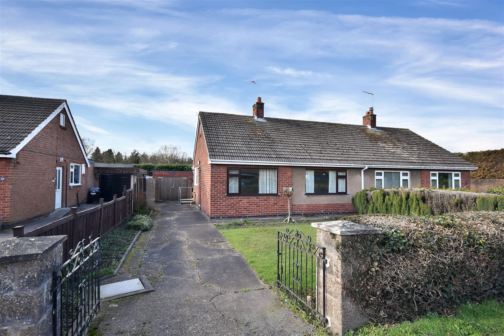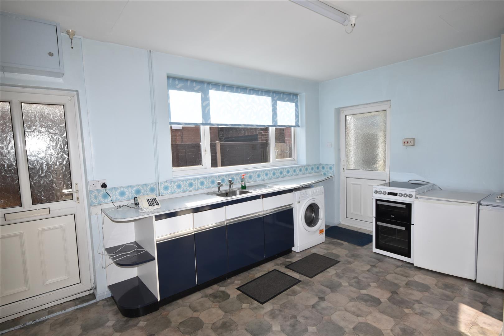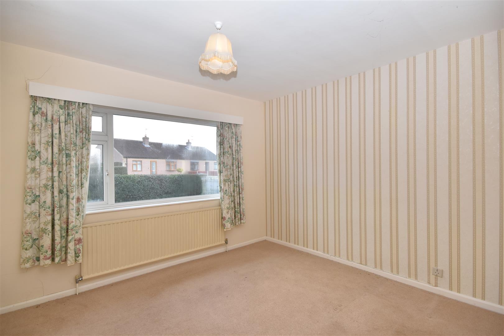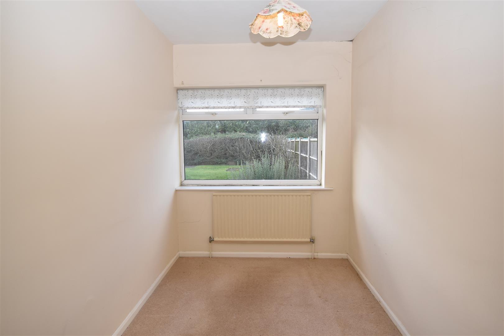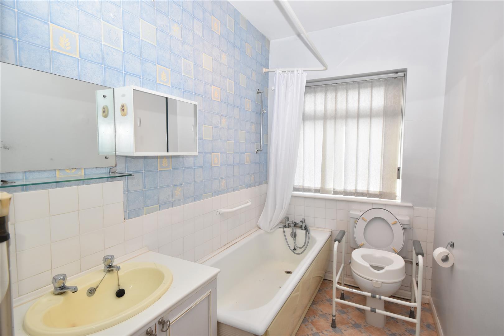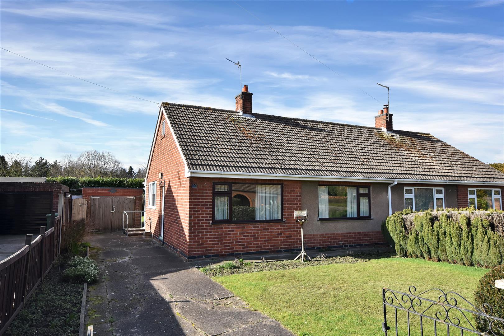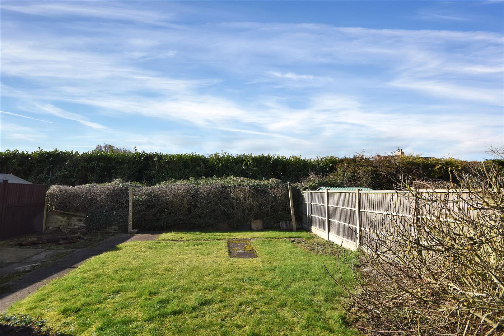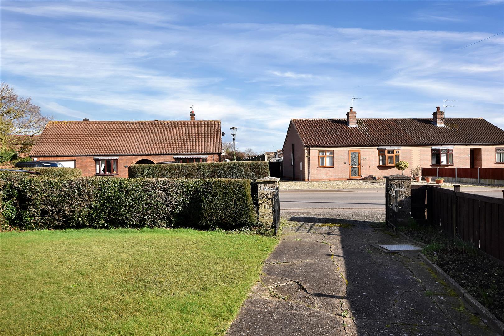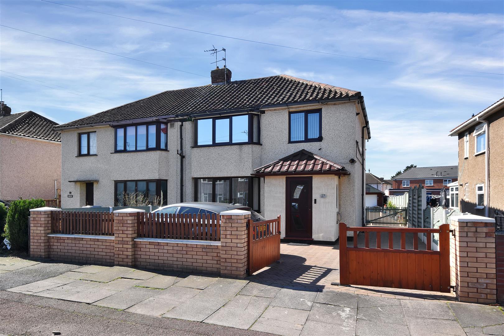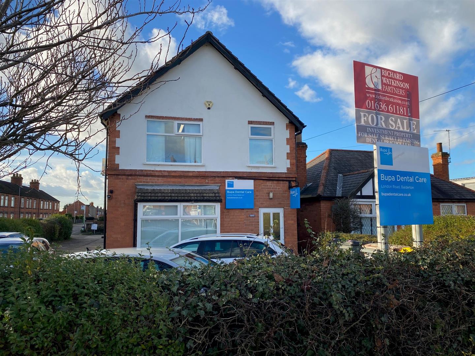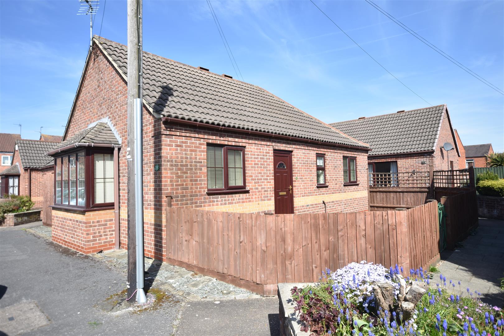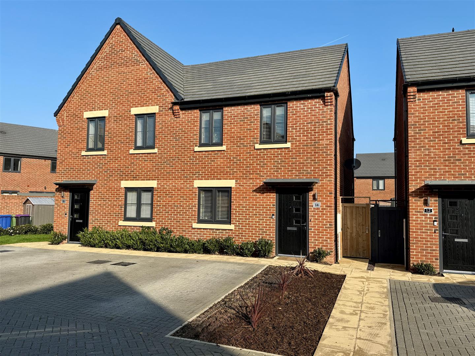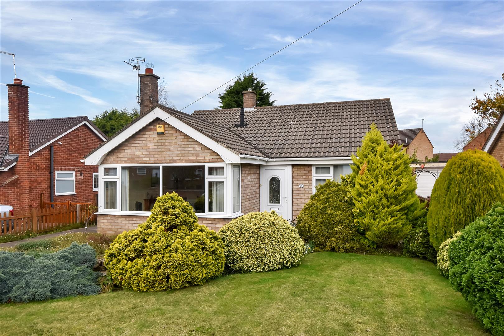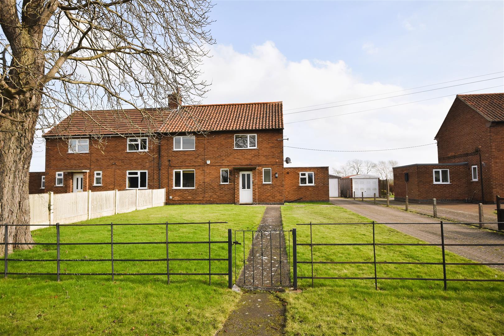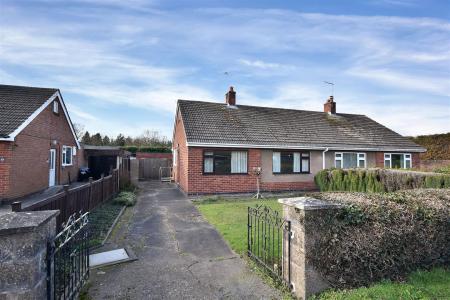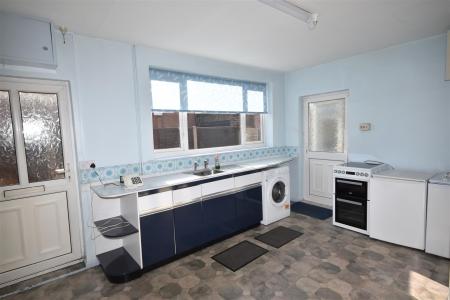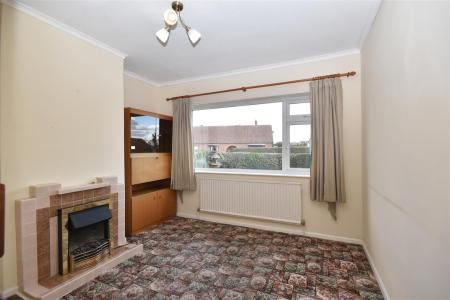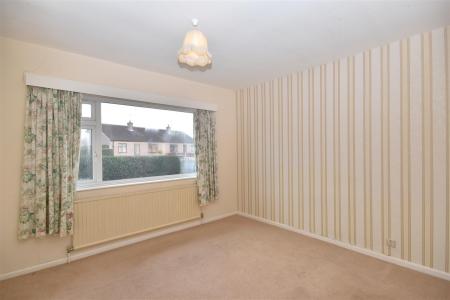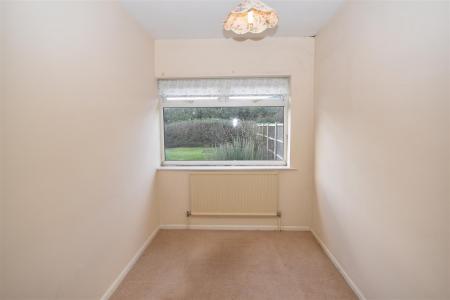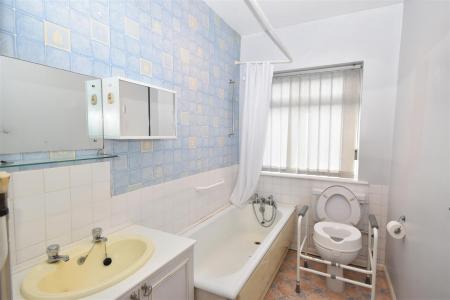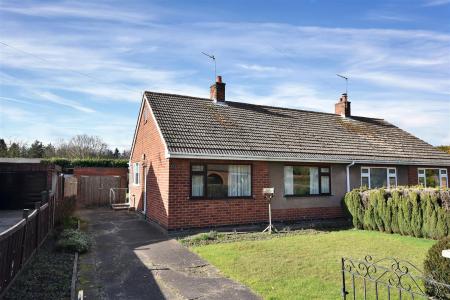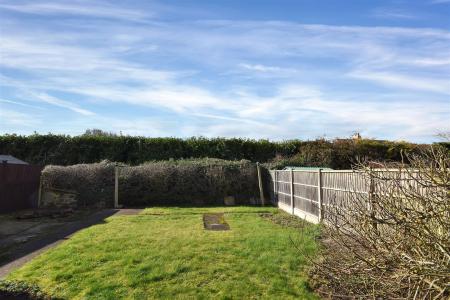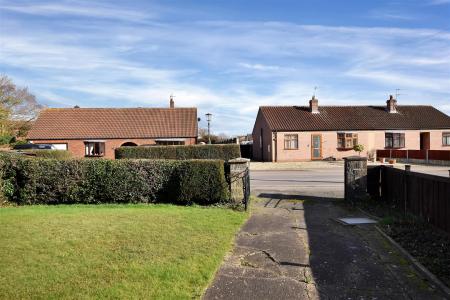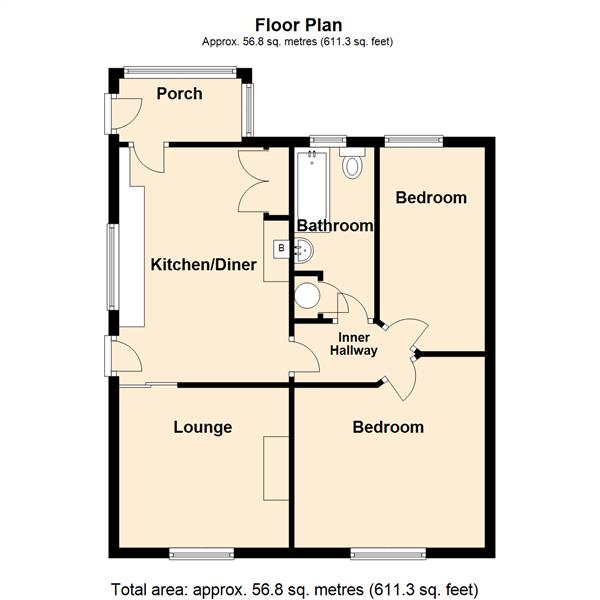- Semi-Detached Bungalow
- Sought After Village with Doctors, Shop & School
- 2 Bedrooms
- Dining Kitchen
- Living Room
- UPVC Double Glazing
- Oil Fired Central Heating
- Single Garage and Driveway
- Spacious Plot and Gardens
- EPC-
2 Bedroom Semi-Detached Bungalow for sale in Newark
Situated in the charming village of Sutton-on-Trent, this two bedroom semi-detached bungalow on Hemplands Lane presents a good opportunity for those seeking a peaceful retreat with potential to modernise. Built circa 1960, this property offers 626 sq.ft of living space, including two comfortable bedrooms and a bathroom.
As you enter, you are welcomed into a spacious dining kitchen, perfect for family meals and entertaining guests. The separate living room offers a cosy space to relax and unwind. The bungalow is set on a substantial plot, surrounded by attractive gardens that provide a delightful outdoor space for gardening enthusiasts or those simply wishing to enjoy the fresh air.
The property benefits from ample parking for two cars on the driveway, along with a single garage providing extra storage, ensuring convenience for residents and visitors alike. While the bungalow does require some modernisation, it presents a fantastic opportunity to create and upgrade a home tailored to your tastes and preferences.
Sutton-on-Trent is a sought-after village, offering essential amenities such as a pub, doctor's surgery, a local Co-op store, and a primary school rated good by Ofsted, making it an excellent choice for families and individuals seeking to downsize alike. The village is well connected to Newark, Retford and surrounding villages by the accessible local bus service, provided by Marshall's Coaches. Additionally, the beautiful surrounding countryside offers miles of country lanes, public footpaths, bridleways and access to riverside pastures, ideal for walking, horse riding and cycling.
This semi-detached bungalow, built circa 1960, is constructed with brick elevations under a concrete tiled roof covering. The central heating system is oil fired and there are uPVC double glazed replacement windows. The living accommodation can be described in more detail as follows:
Kitchen - 4.62m x 3.33m (15'2 x 10'11) - UPVC double glazed entrance doors to the rear and side elevations. UPVC double glazed window to the side elevation. Built in floor to ceiling cupboard. Firebird S90 oil fired central heating boiler. Double panelled radiator. Kitchen units comprise base cupboards and drawers, working surfaces over, inset stainless steel sink and drainer. Electric point for a cooker.
Rear Porch - UPVC double glazed porch and rear entrance door.
Living Room - 3.33m x 3.15m (10'11 x 10'4) - UPVC double glazed window to front elevation, radiator, open fireplace with tiled surround and hearth.
Lobby - 2.26m x 1.19m (7'5 x 3'11) - Connecting to the bedrooms and bathroom.
Bedroom One - 3.76m x 3.78m (12'4 x 12'5) - (narrowing to 10'4)
UPVC double glazed window to the front, radiator.
Bedroom Two - 3.99m x 2.06m (13'1 x 6'9) - UPVC double glazed window to the rear, radiator.
Bathroom - 3.35m x 1.60m (11' x 5'3) - Fitted with a white suite comprising low suite WC, wash hand basin and vanity cupboard below, panelled bath. Part tiled walls, double panelled radiator, uPVC double glazed window to the rear. Built in airing cupboard with latted shelving and hot water cylinder. Loft access hatch.
Outside - The bungalow is well positioned on a generous sized plot. To the frontage there is a garden laid to lawn and a concrete driveway with parking for up to three cars.
Single Garage - 5.03m x 2.57m (16'6 x 8'5) - A brick built single garage which had a new roof fitted circa 2022 and has a set of new wooden centre opening doors to the front.
The pleasant rear garden is enclosed and laid mainly to lawn with a good degree of privacy. Additionally there is a paved yard area and pathways.
Tenure - The property is freehold.
Services - Mains water, electricity, and drainage are all connected to the property. The central heating system is oil fired. There is no mains gas available in Sutton on Trent.
Agents Note - The property falls within the Sutton on Trent Conservation Area.
Possession - Vacant possession will be given on completion.
Viewing - Strictly by appointment with the selling agents.
Mortgage - Mortgage advice is available through our Mortgage Adviser. Your home is at risk if you do not keep up repayments on a mortgage or other loan secured on it.
Council Tax - The property comes under Newark and Sherwood District Council Tax Band B.
Property Ref: 59503_33727843
Similar Properties
3 Bedroom Semi-Detached House | £200,000
A spacious three bedroom semi-detached house in a pleasant cul-de-sac location, which offers a delightful blend of moder...
London Road, Balderton, Newark
Commercial Property | £200,000
A freehold dental surgery investment let to produce an income of �15,000 per annum. The existing tenants hav...
2 Bedroom Detached Bungalow | £190,000
A detached two bedroomed bungalow with an over 60 years old occupancy restriction, and situated in a pleasant courtyard...
2 Bedroom Semi-Detached House | Offers in excess of £210,000
A superbly presented modern two bedroomed semi-detached home on the Lovell Homes Ingleby View development in Saxilby. Of...
Christopher Crescent, New Balderton, Newark
2 Bedroom Detached Bungalow | £215,000
A well presented Fosters built 2 bedroom detached bungalow with a driveway and single garage, conveniently located on a...
Old North Road, Carlton-On-Trent, Newark
3 Bedroom Semi-Detached House | £220,000
A well presented three bedroom semi-detached family home situated on a large plot with driveway, gardens and open views...

Richard Watkinson & Partners (Newark - Sales)
35 Kirkgate, Newark - Sales, Nottinghamshire, NG24 1AD
How much is your home worth?
Use our short form to request a valuation of your property.
Request a Valuation
