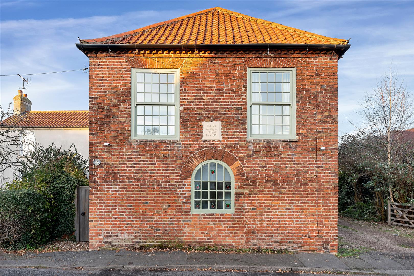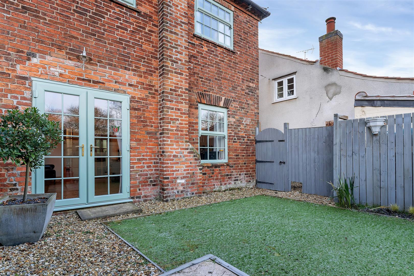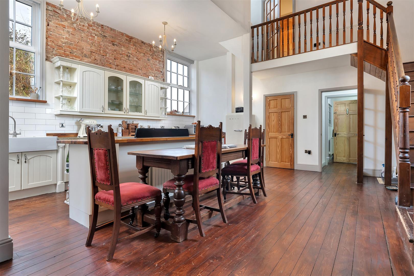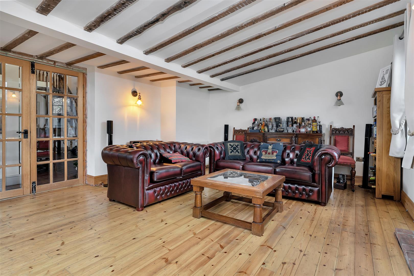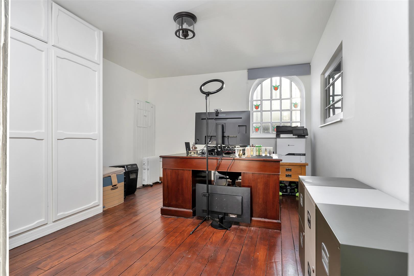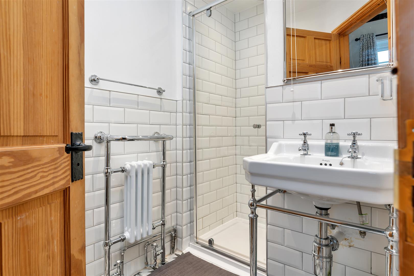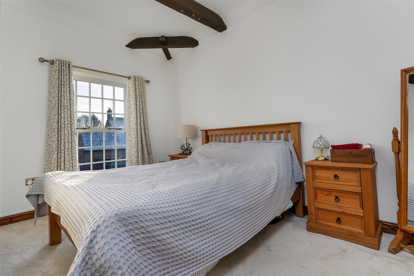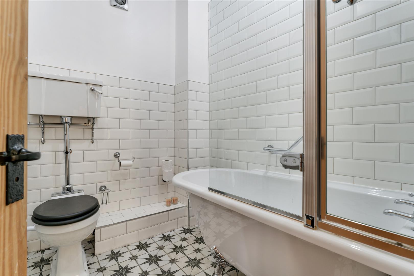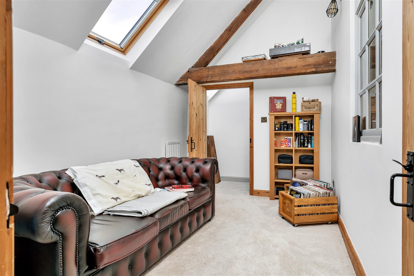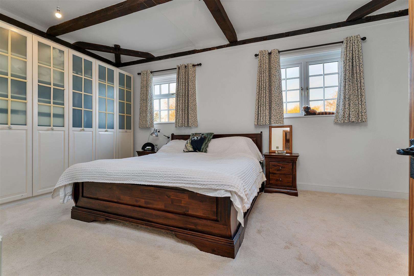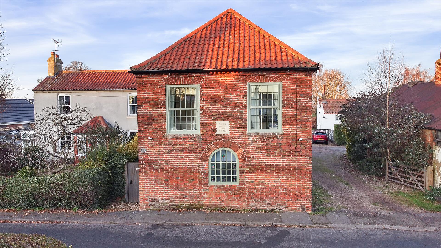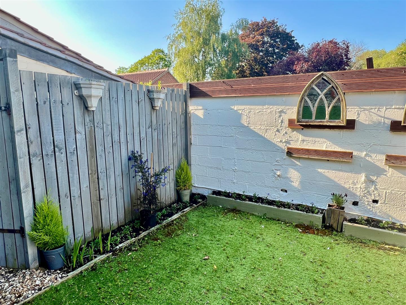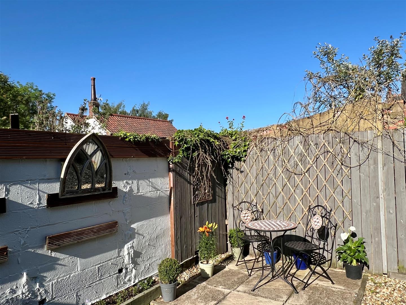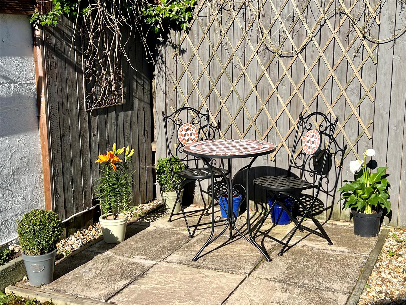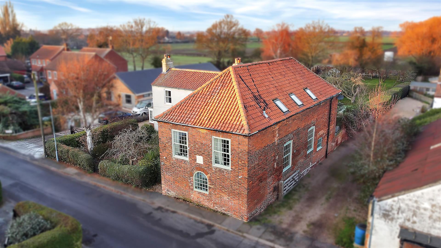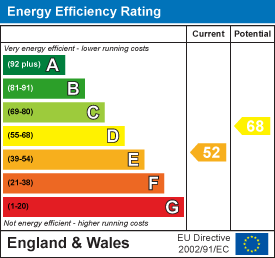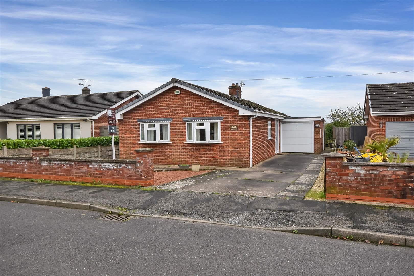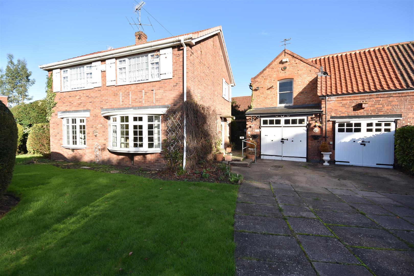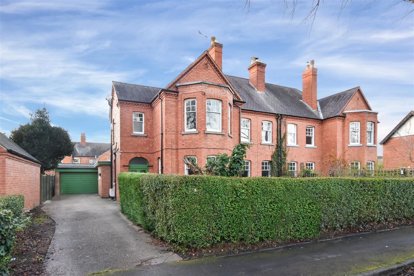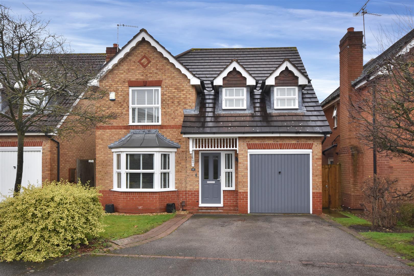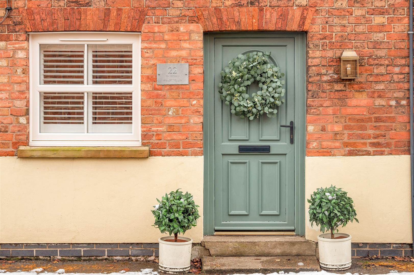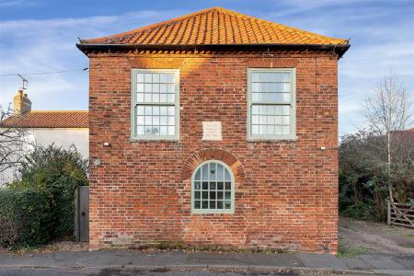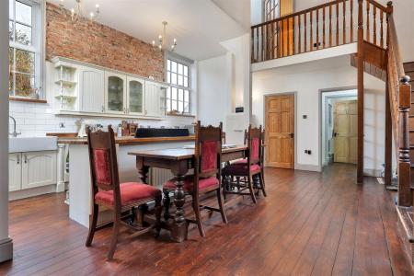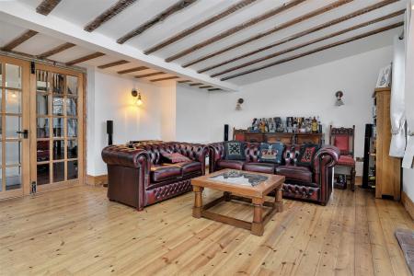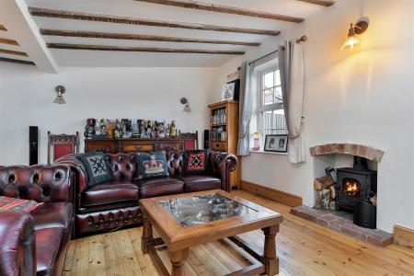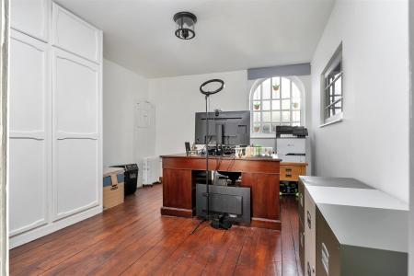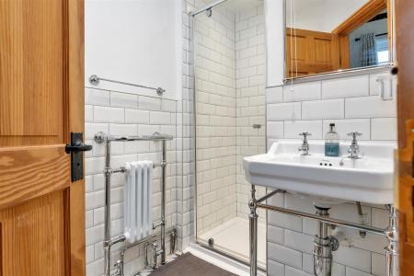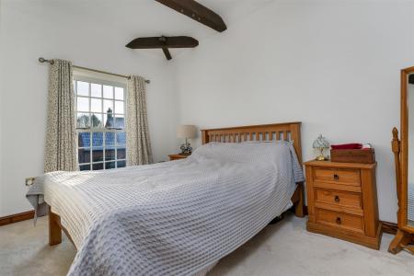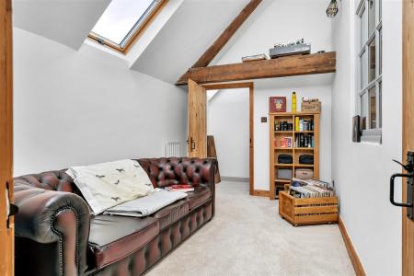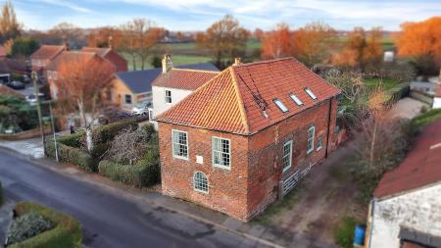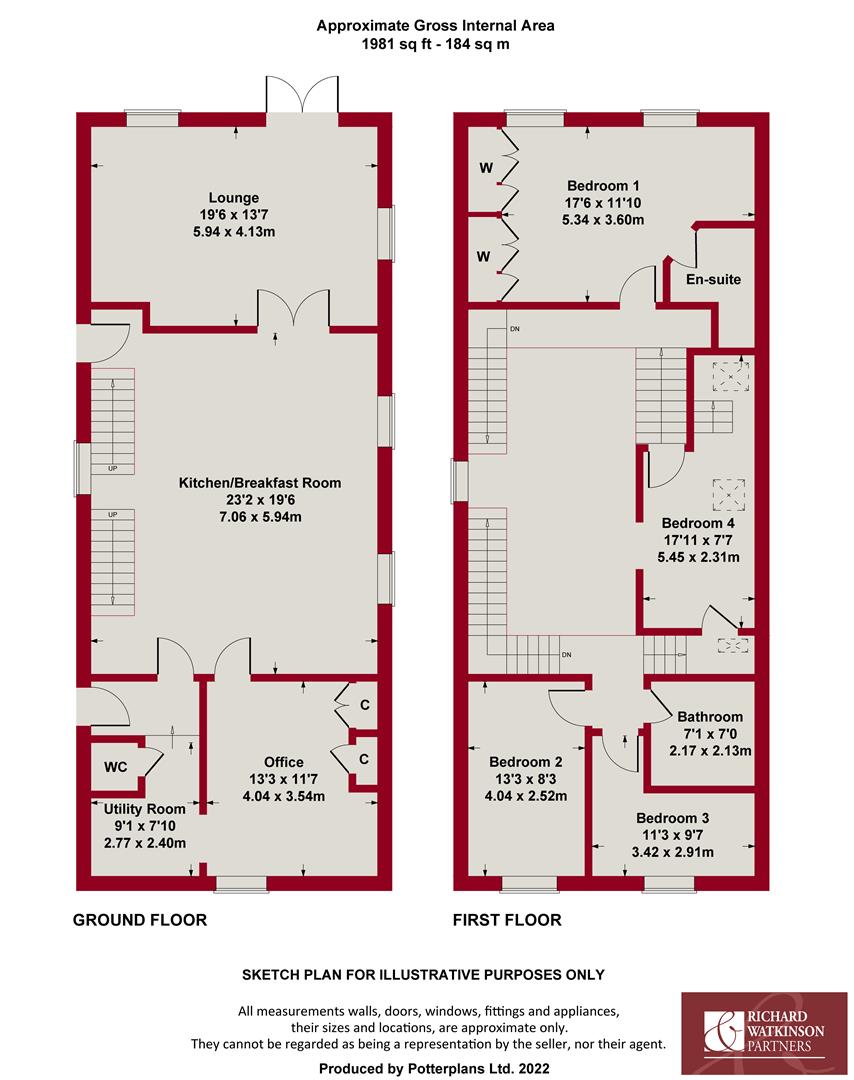- Detached Chapel Conversion
- 3/4 Bedrooms
- Open Plan Living Dining Kitchen
- 2 Reception Rooms
- Re-Fitted Bathroom & En-Suite
- Utility Room & Separate WC
- Enclosed Courtyard Style Garden
- On Street Parking and Village Location
- VIDEO TOUR
- EPC Rating E
3 Bedroom Detached House for sale in Newark
Superb detached former Wesleyan Chapel dated 1821 and converted circa 2000; further upgraded by the current owners to a remarkably high standard offering living accommodation with 3/4 bedrooms in the heart of this delightful and well served village location. Central heating is oil fired and there is an upgraded pressurised water system, wood framed double glazed windows with some additional uPVC double-glazed units. Outside, the parking is on street and there is a pleasant courtyard style garden enclosed and walled to the rear boundary.
The accommodation comprises: entrance hall leading to a superb open plan dining kitchen with a full height ceiling and exposed queens post trusses. Double doors lead to the formal lounge with a fireplace and wood burning stove, beamed ceiling and a set of French doors leading to the enclosed courtyard style garden. Study making a great work from home space, a useful utility room and downstairs WC. From the kitchen, the centre dividing staircase rises to the galleried landing above and the first-floor accommodation which includes master bedroom with a refitted en-suite shower room. There are two further bedrooms, a refitted family bathroom and bedroom four/study which could be used as a further work from home space.
The living accommodation has charm and character with features including beamed ceilings, exposed floorboards, traditional latch style doors and the current owners have refitted the bathroom suite to a high standard with quality traditional style sanitary ware and tiling. A warm and stylish family home, modernised to a very high standard and viewing is recommended.
Sutton-on-Trent is a well-served village situated within commuting distance of Newark, Lincoln, Nottingham, Doncaster and Leeds. There are nearby access points for the A1 dual carriageway. Fast trains are available from Newark Northgate Station connecting to London Kings Cross in approximately 75 minutes. Village amenities include a Co-op convenience store, The Deli at No.4 which also has a small cafe, a primary school, GP surgery and The Lord Nelson public house & restaurant. There are regular bus services connecting the Newark, Retford and surrounding villages. Sutton on Trent is surrounded by beautiful countryside accessed by a network of public footpaths, bridleways and country lanes, ideal for walking and cycling. Nearby country parks include Sherwood Pines, Rufford Abbey and Country Park, Clumber Park and the Sherwood Forest Visitors Centre.
The property constructed of brick elevations under a pantiled roof covering can be further described in more detail as follows:
Ground Floor -
Entrance Hall - Entrance door, exposed wooden floorboards.
Open Plan Living Dining Kitchen - 7.06m x 5.94m (23'2 x 19'6) - An impressive room with a full height vaulted ceiling with 3 exposed queens post trusses. A dividing staircase rising to the superb wraparound first floor galleried landing. An exposed rustic brick wall and exposed floorboards.
The kitchen area is fitted with a range of high-quality modern cream units comprising base cupboards and drawers with woodblock and granite working surfaces over, double Belfast sink, tiling to splash backs, built-in dishwasher. Island unit with matching base cupboards and drawers, woodblock working surface, a Smeg induction range with hob and ovens (this is not included in the purchase price and may be available by separate negotiation), wall mounted cupboards including corner shelf and glazed display cabinets. Double French style doors give access to the lounge.
Lounge - 5.94m x 4.14m (19'6 x 13'7) - A lovely warm comfortable room with beamed ceiling, exposed pine floorboards, a brick arch fireplace and hearth with wood burning stove, uPVC double-glazed window and set of French doors to the rear elevation. Two double panelled radiators.
Study/Office - 4.04m x 3.53m (13'3 x 11'7 ) - Wood framed chapel style window to the front elevation, double panelled radiator, telephone point, built-in triple cupboard, wooden flooring. An ideal work from home space.
Utility Room - 2.77m x 2.39m (9'1 x 7'10 ) - Plumbing for washing machine, wooden flooring, radiator.
Wc - 1.14m x 0.97m (3'9 x 3'2 ) - Refitted recently with a traditional white suite including low suite WC, a stylish Burlington wash hand basin set on a chrome wash stand, chrome towel radiator, part metro style tiling to the walls, wooden flooring.
First Floor -
Galleried Landing - With balustrades, overlooks the living dining kitchen from an impressive viewpoint. Exposed floorboards and Velux roof light. Inner landing area with loft access hatch.
Bedroom One - 5.33m x 3.61m (6.02m into recess) (17'6 x 11'10 (1 - Two uPVC double-glazed windows to the rear elevation with countryside views. Two double panelled radiators, exposed beams and trusses.
En-Suite Shower Room - 1.68m x 1.42m (5'6 x 4'8 ) - Refitted by the current owners to a high standard with a quality suite including Burlington wash hand basin set on a chrome wash stand, shower cubicle with low tray, tiling to the walls, glass door and a wall mounted Mira Sport electric shower. Low suite WC, traditional radiator and chrome towel radiator, ceramic tiled floor, extractor, LED down lights, part metro style tiling to the walls.
Bedroom Two - 4.04m x 2.51m (13'3 x 8'3 ) - Wood framed double-glazed window to the front elevation, double panelled radiator, exposed beam and corner tie.
Bedroom Three - 4.04m x 2.92m (13'3 x 9'7 ) - Wood framed double-glazed window to the front elevation, double panelled radiator, exposed wood floorboards, exposed beam and tie.
Family Bathroom - 2.06m x 1.98m (6'9 x 6'6 ) - Refurbished with a new suite to a very high standard by the current owners including a Burlington wash hand basin set on a chrome wash stand, low suite WC, stylish roll top claw leg bath with glass shower screen, hand shower, rain head shower. Fully tiled walls in the shower area, tiling to the floor and part metro style tiling to the walls. High ceiling with beam and extractor fan.
Bedroom Four/Study - 5.46m x 2.31m (17'11 x 7'7 ) - Two roof lights, part exposed queens post trusse and beam, vaulted ceiling, radiator, two doors allowing access on both side of the wrap around galleried landing. Steps give access to an interesting galleried area with storage below.
Outside - To the rear is an attractive courtyard style garden enclosed and walled along the rear boundary. Close boarded fences to the side. Oil storage tank fitted in 2018 with a wooden screen. The garden is laid out with gravelled paths, a paved area and astro turf for ease of maintenance.
On the west side of the property is a gravelled path to the entrance door and a gate allowing access to High Street. Please note this area of land does not actually appear on the deeds and an indemnity will be provided by the current owners.
NOTE: The driveway to the right of the property is not included in the sale and belongs to a neighbouring property, 45 High Street.
Services - Mains water, electricity and drainage are all connected to the property.
Tenure - The property is freehold.
Possession - Vacant possession will be given on completion.
Mortgage - Mortgage advice is available through our Mortgage Adviser. Your home is at risk if you do not keep up repayments on a mortgage or other loan secured on it.
Viewing - Strictly by appointment with the selling agents.
Council Tax Band - Tax Band B under Newark and Sherwood District Council.
Property Ref: 59503_33104708
Similar Properties
Elm Close, Long Bennington, Newark
3 Bedroom Detached Bungalow | £325,000
Location, Location, Location. Situated in the hugely popular and thriving rural village of Long Bennington which provide...
3 Bedroom House | £325,000
A detached 1960s built house providing three bedroomed accommodation together with a Victorian coach house providing two...
4 Bedroom Semi-Detached House | £325,000
A fine Edwardian semi-detached house, currently configured as two self-contained two bedroomed apartments with separate...
4 Bedroom Detached House | £335,000
A superb modern bay fronted four bedroom detached family home situated in a private cul-de-sac of just six houses on the...
Commercial Property | Offers in excess of £350,000
A range of Edwardian single and two storey buildings with potential for conversion to residential accommodation subject...
High Street, Sutton-On-Trent, Newark
4 Bedroom Detached House | Guide Price £350,000
*** PRICE GUIDE �350,000 - �375,000 *** A superbly presented four bedroom period family home whi...

Richard Watkinson & Partners (Newark - Sales)
35 Kirkgate, Newark - Sales, Nottinghamshire, NG24 1AD
How much is your home worth?
Use our short form to request a valuation of your property.
Request a Valuation
