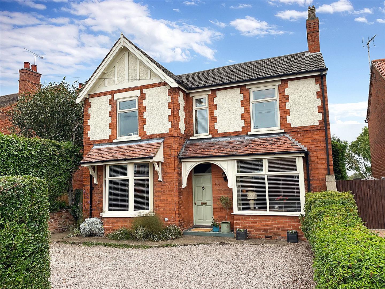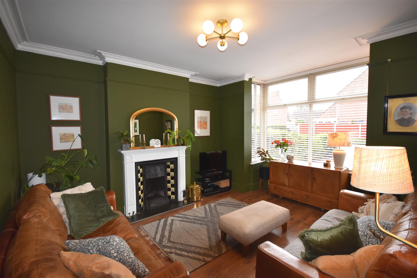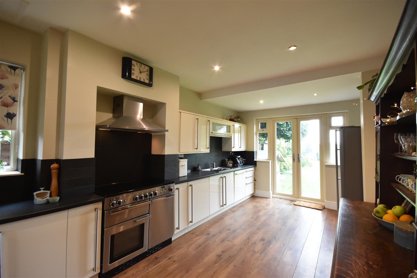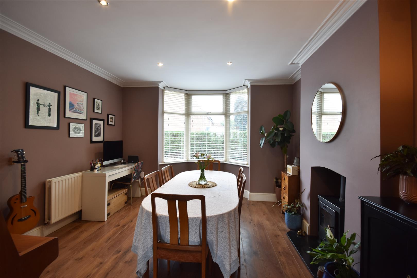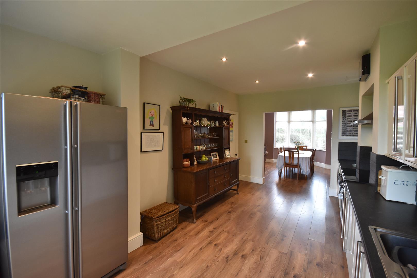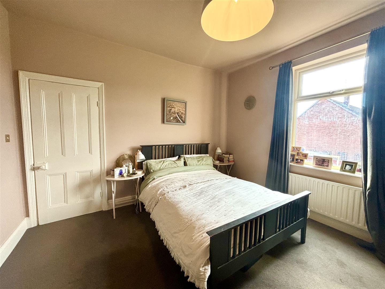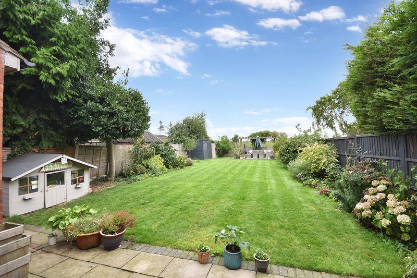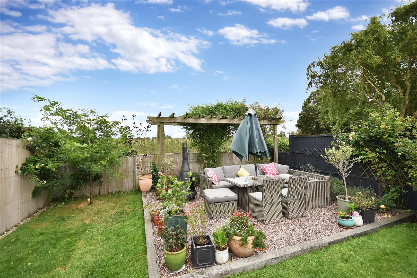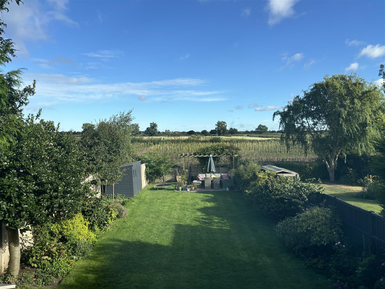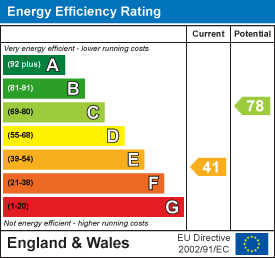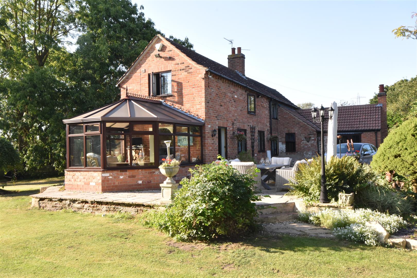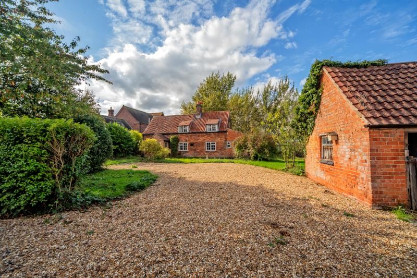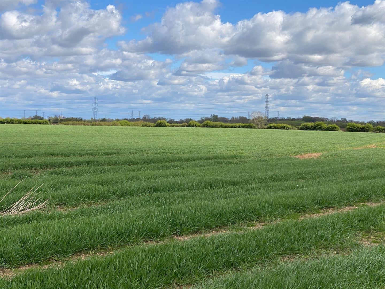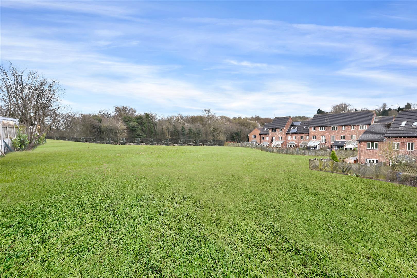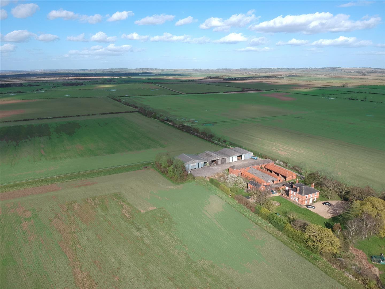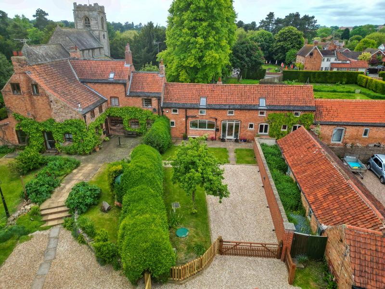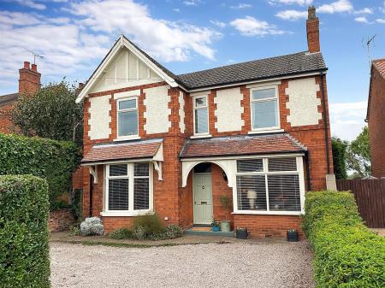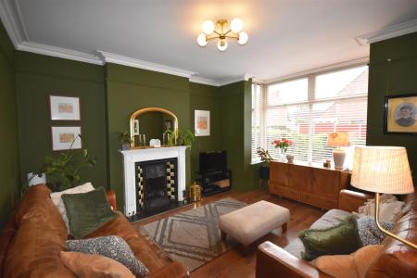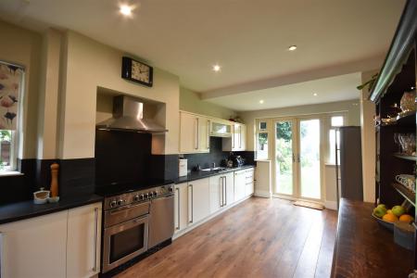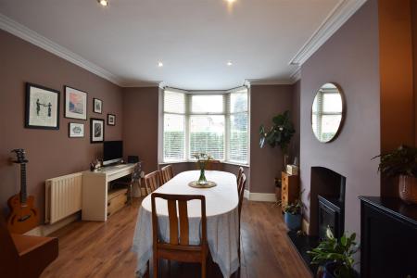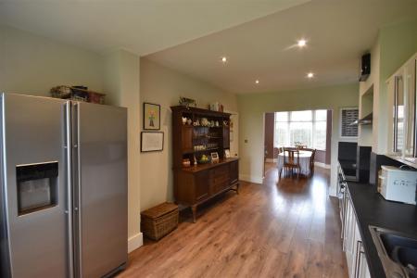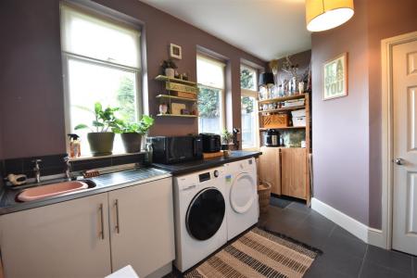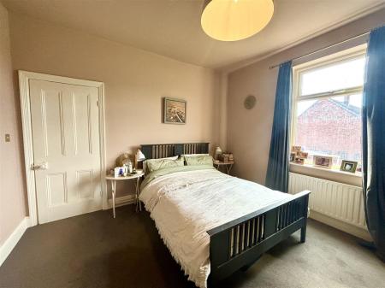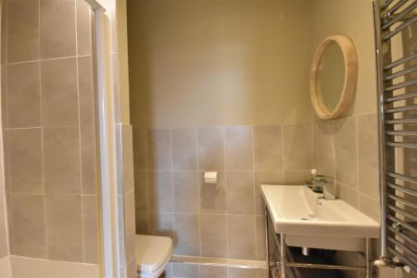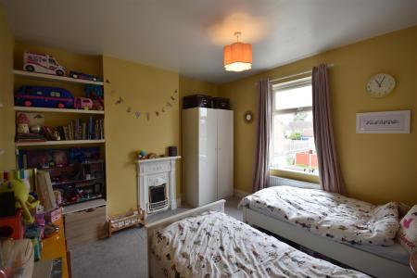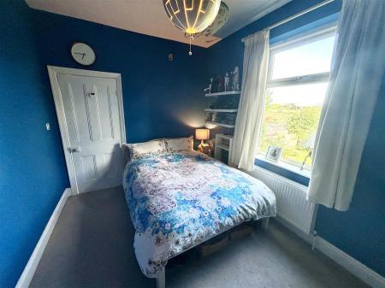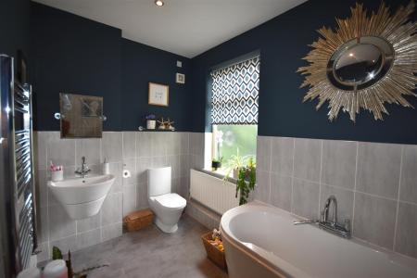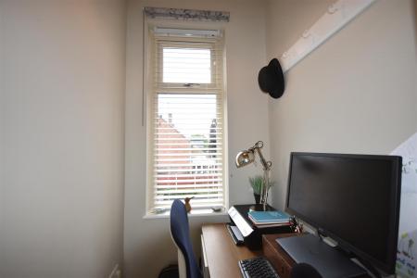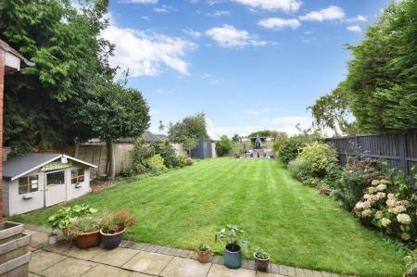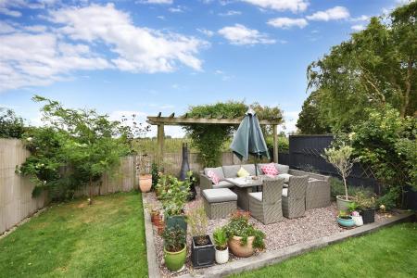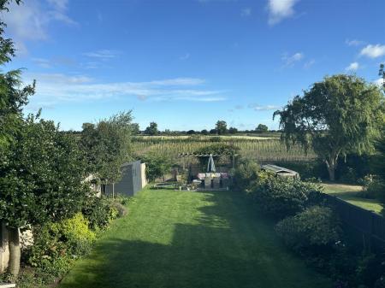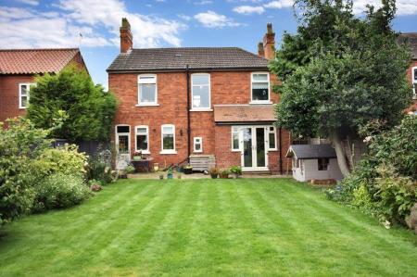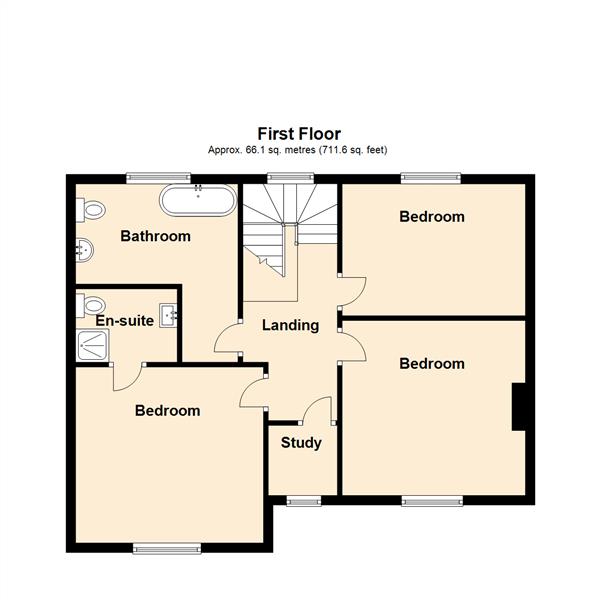- A Detached Edwardian House
- Two Reception Rooms & Small Office
- Three Bedrooms & Master En Suite
- Extended 19ft Kitchen With Rangemaster
- Plot 450 sq. m (0.11 Acre) Or Thereabouts
- Conservation Area, Nursery Gardens At Rear
- Nicely Presented Decorated & Well Maintained
- Primary School, Amenities & Bus Service
- Oil Fired Central Heating
- Newark 8 Miles, A1 Access 2 Miles
3 Bedroom Detached House for sale in Newark
A fine traditionally built Edwardian house with bay windows, two reception rooms, extended 19ft kitchen, three bedrooms, small office and a plot extending to 450 sq. m (0.11 acre) or thereabouts. The property is situated within the Sutton-on-Trent conservation area, has a pleasant outlook to the rear over adjacent nursery gardens and open countryside beyond. The property is nicely presented, tastefully decorated and well maintained throughout.
Accommodation on the ground floor provides a porch entrance, reception hall with period archway, cloakroom and WC, lounge with bay window, dining with multi-fuel stove, extended 19ft kitchen with Rangemaster professional range, and a separate good sized utility room. The first floor provides a galleried landing, small office, three bedrooms, master en suite and family bathroom.
The property has a gravelled frontage with ample parking space. The rear garden provides a patio area, grassed area and a garden shed.
The rooms are particularly light and airy. The accommodation is well designed, providing practical family living accommodation.
Sutton-on-Trent is situated just 8 miles north of Newark and accessed via the A1 dual carriageway. The village Primary School has a good Ofsted report. The village falls within the catchment area of Tuxford Academy, which is located 4 miles away. There is a Doctors Surgery within the village, a Co-operative store and regular bus services.
Locally, there are a network of country lanes, public footpaths, and bridleways providing walks in the beautiful surrounding countryside, and along the banks of the River Trent. There are shopping facilities at nearby Newark and a recently opened M&S food store. Additionally, there are Waitrose, Morrisons, Asda and Aldi supermarkets.
Communications are excellent within the area with Newark Northgate Railway Station just a short drive and East Coast Mainline services to London's Kings Cross with journey times of just over 75 minutes.
The property is dated circa 1910, and traditionally built with brick elevations under a interlocking tiled roof. There are Rosemary tiles on the back kitchen extension. The property has part rendered elevations, bay windows and a porch canopy with Rosemary tiles. Central heating is oil fired with panelled radiators. The property is double glazed throughout.
The following accommodation is provided:
Ground Floor -
Porch Entrance - With tiled floor and lantern light.
Entrance Hall - Panelled entrance door, under stairs cupboard, pine Edwardian archway and moulded ceiling cornice.
Cloakroom - With low suite WC, basin, panelled dado and tiled floor.
Lounge - 3.78m x 4.34m (12'5 x 14'3) - (Measured into the bay window)
Hob type fireplace surround, original picture rail and moulded ceiling cornice. Radiator.
Dining Room - 4.34m x 4.01m (14'3 x 13'2) - (Measured into the bay window)
Multi-fuel stove, moulded ceiling cornice, recessed LED lighting. This room is open plan with the kitchen.
Kitchen - 5.77m x 3.25m (18'11 x 10'8) - Wall cupboards, base units and working surfaces. Rangemaster professional electric range with stainless steel hood. Work surfaces incorporating a one and a half sink unit. There are centre opening French windows to the garden, a double panelled radiator and LED lighting.
Utility Room - 3.94m x 2.72m (12'11 x 8'11) - Working surface, stainless steel sink unit, plumbing for a washing machine and cupboard containing the Firebird oil fired central heating boiler. Rear entrance door and tiled floor.
First Floor -
Galleried Landing - Window in the stairwell with a pleasant view of the nursery gardens and countryside beyond. Hatch to the roof space.
Bedroom One - 3.94m x 3.66m (12'11 x 12') - Hob type fireplace. Radiator.
En Suite - With shower, basin and low suite WC. Half tiled walls, chrome heated towel rail, extractor fan and tiled floor.
Bedroom Two - 3.84m x 3.63m (12'7 x 11'11) - With radiator. A good sized double bedroom.
Bedroom Three - 3.84m x 2.72m (12'7 x 8'11) - With radiator. A good sized double bedroom with open view.
Bathroom - 3.40m x 2.08m (11'2 x 6'10) - Bath with mixer tap and shower attachment, basin and low suite WC. Radiator, half tiled walls, tiled floor and LED lighting.
Office - 1.40m x 1.19m (4'7 x 3'11) - Useful small office.
Outside - The property has a gravelled frontage and ample parking space. The rear garden extends with paving, a lawn, shrubs, garden shed and gravelled area. The bunded oil storage tank is situated in the rear garden.
Services - Mains water, electricity, and drainage are connected to the property.
Tenure - The property is freehold.
Possession - Vacant possession will be given on completion.
Mortgage - Mortgage advice is available through our Mortgage Adviser. Your home is at risk if you do not keep up repayments on a mortgage or other loan secured on it.
Viewing - Strictly by appointment with the selling agents.
Council Tax - This property comes under Newark and Sherwood District Council Tax Band E.
Property Ref: 59503_33369051
Similar Properties
3 Bedroom Cottage | £425,000
Chester Cottage stands in a delightfully secluded garden extending to 0.33 acre or thereabouts and provides characterful...
Bathley Lane, Little Carlton, Newark
2 Bedroom House | £425,000
A charming two bedroom village cottage with outbuildings, stables and paddocks, in all extending to 1.915 acres (0.775 h...
Station Road, Rolleston, Newark
Land | Guide Price £400,000
Arable Land in 2 blocks, situated on Station Road and Farndon Lane, Rolleston near Newark.Lot 1 - 21.225 Acres, Station...
Plot | Guide Price £450,000
A residential building site with outline planning permission granted until November 2025 for the erection of 5 four bedr...
Sleaford Road, Brant Broughton, Lincoln
Plot | Guide Price £450,000
Building land with full planning permission for the erection of five residential dwellings with an attractive farmyard a...
3 Bedroom Country House | £450,000
A superb three bedroom Granary conversion which was refurbished in 2022 set in lovely gardens with driveway, a brick bui...

Richard Watkinson & Partners (Newark - Sales)
35 Kirkgate, Newark - Sales, Nottinghamshire, NG24 1AD
How much is your home worth?
Use our short form to request a valuation of your property.
Request a Valuation
