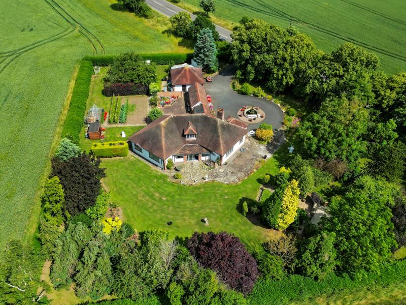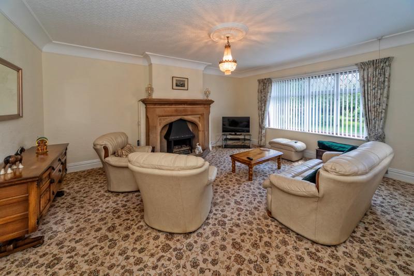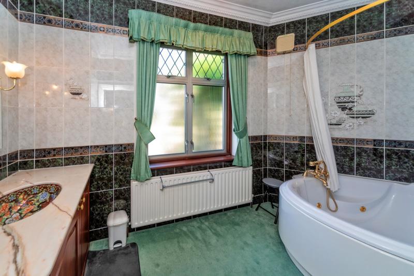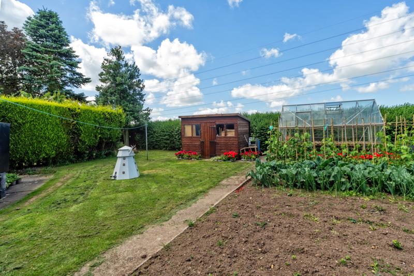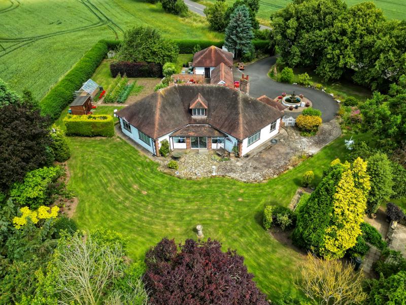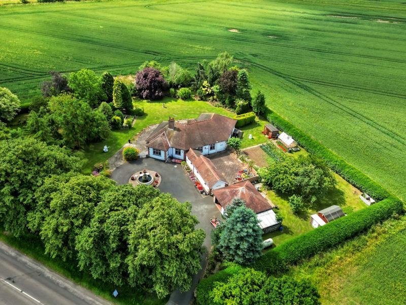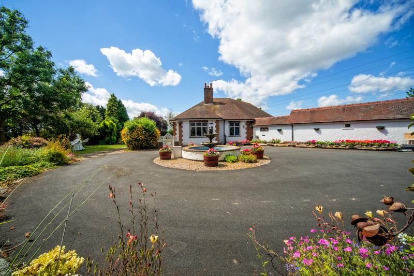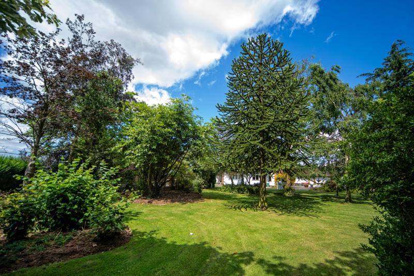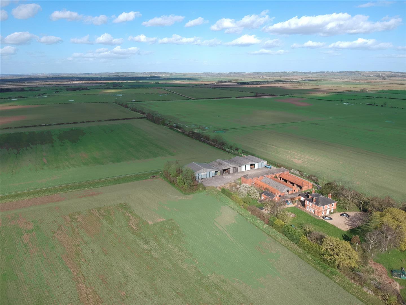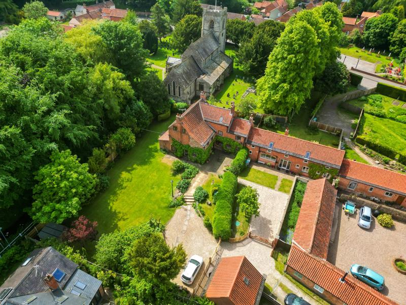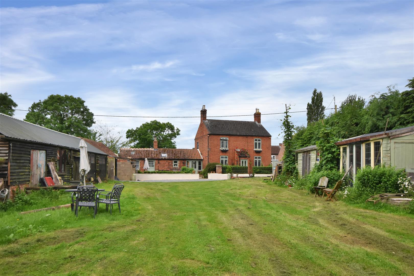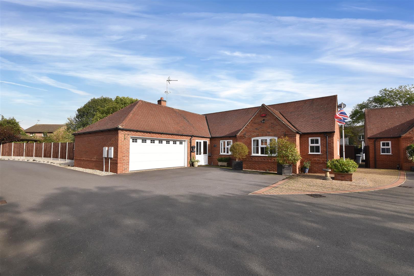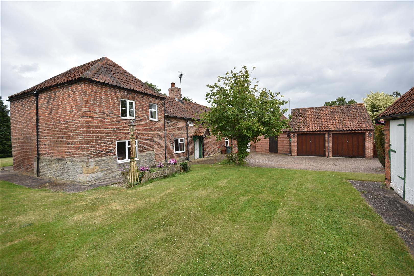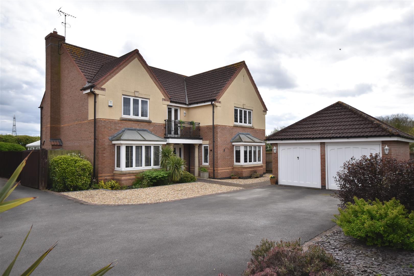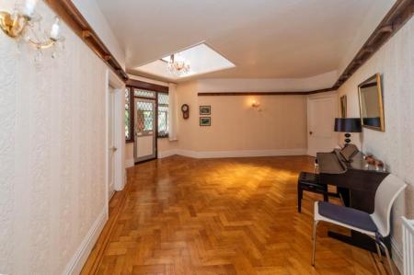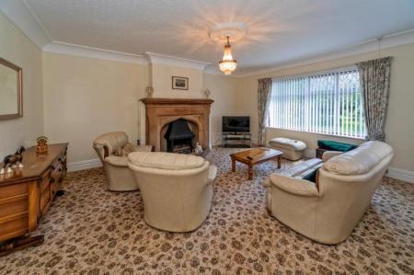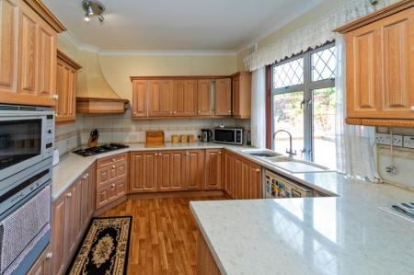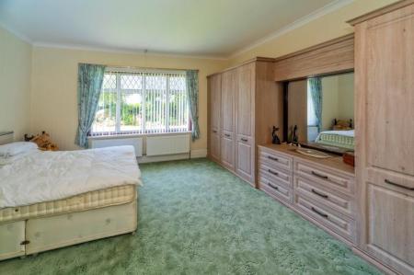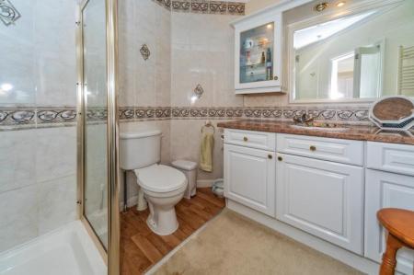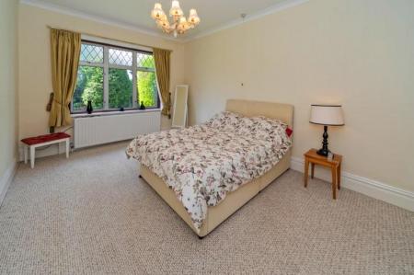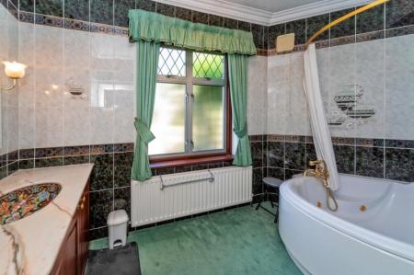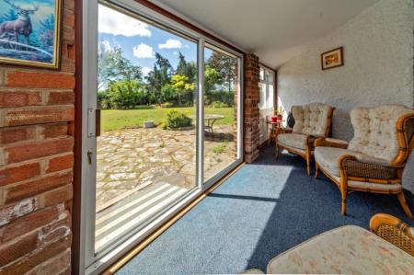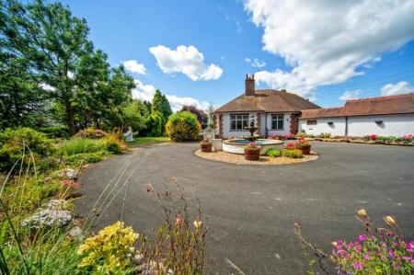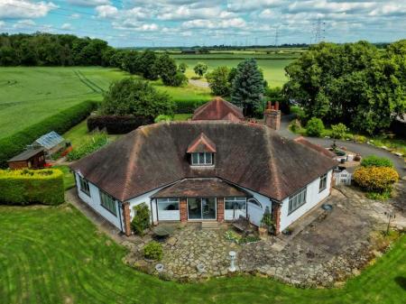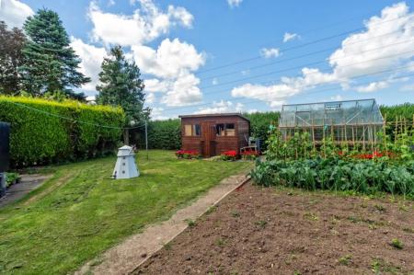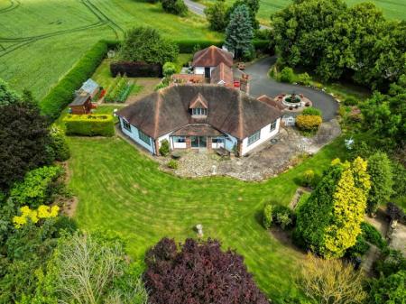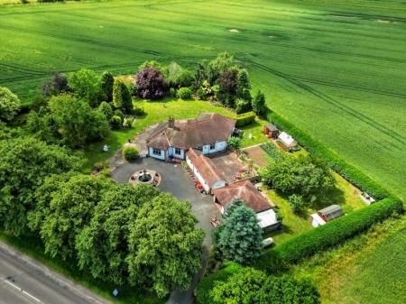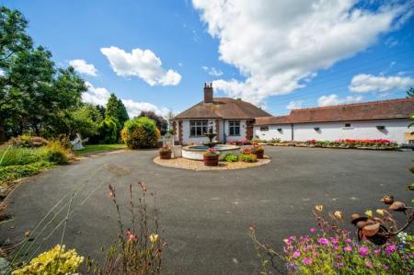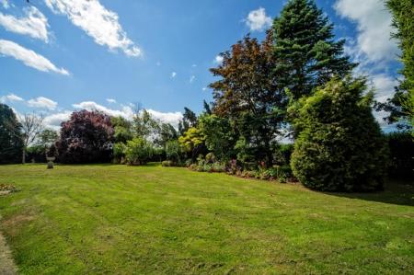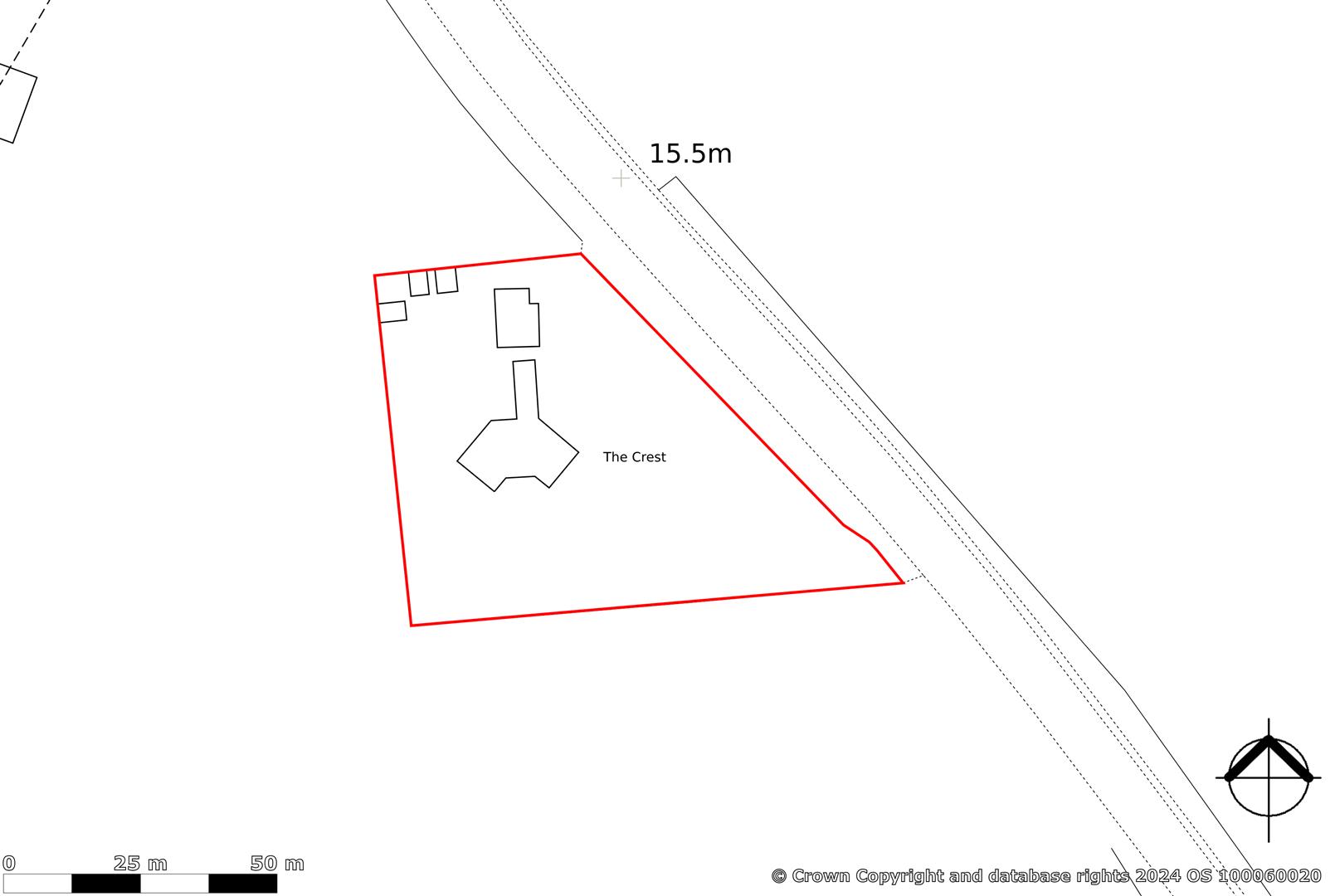- Individual Detached Arts & Craft's Style Bungalow
- 1.03 Acre plot with Landscaped Gardens
- Three Bedrooms
- Two Reception Rooms
- Bathroom and En-Suite
- Utility and Cloakroom
- Double Garage
- Secluded Gardens to all Sides
- Village Location with Amenities
- EPC Rating F
3 Bedroom Detached Bungalow for sale in Newark
The Crest is an individually designed detached bungalow in the Arts & Crafts inspired architectural position positioned on this plot with gardens extending to 1.03 acre or thereabouts.
The interior offers in the region of 1670 sq.ft of living accommodation which comprises a spacious reception hall with Parquet flooring, two reception rooms, breakfast kitchen, master bedroom with en-suite shower room. There are two further double bedrooms and a family bathroom. Additionally there is a sun lounge, utility room, store room and cloakroom. This could easily be converted to a self-contained annexe, subject to planning permissions.
Outside the property is approached by a tarmacadam driveway with turning circle and a centre water feature. There is a triple garage. The beautifully landscaped and secluded gardens extend to the front, side and rear of the bungalow and are well established with lawned areas, patio terraces, a variety of trees and shrubs, mature hedgerows to the boundaries and productive vegetable plots. The situation on the edge of Sutton on Trent village allows for pleasant rural views and convenient access to nearby village amenities.
Sutton on Trent is a village located just 8 miles north of Newark and accessed by the A1 dual carriageway. There are excellent village amenities here which include a Co-op store, a deli with a small cafe, the Lord Nelson pub and restaurant, two hairdressers, a doctor's surgery and the Sutton on Trent C of E primary school which has a good Ofsted report. The village falls within the catchment area for the Tuxford Academy secondary school which has a good Ofsted report and is located just 4 miles away. For those who enjoy outdoor activities such as cycling or walking there are a network of country lanes, brick footpaths and bridleways which allow access to the neighbouring villages, walks in the beautiful surrounding countryside and along the banks of the River Trent. In the neighbouring village of Weston (2 miles) is the popular Hall Farm Country Store and cafe. Shopping facilities at nearby Newark include an M&S food hall. Additionally, there are supermarkets including Waitrose, Morrisons, Asda and Aldi. Fast trains are available from Newark Northgate railway station and connect to London King's Cross with a journey time of approximately 1 hour 30 minutes. Sutton on Trent is well served by local bus services which connect to Newark, Retford and surrounding villages provided by locally based Marshall's Coaches.
The Crest was built circa 1935 in the Arts & Craft's architectural style popular at this time. Constructed with rendered elevations under a hipped design rosary tiled roof covering incorporating a high level feature Dormer window. The central heating system is oil fired and there are aluminium framed double glazed windows. There is ample space around the whole building to allow for extensions subject to planning and building control regulations. In all, the plot extends to 1.03 acres and internally the property offers in the region of 1670 sq.ft of living accommodation which can be described in further detail as follows:
Entrance Porch - With double glazed sliding patio doors and windows.
Reception Hall - 8.41m x 3.76m (27'7 x 12'4) - (average measurement for irregular shaped room)
There is a vaulted ceiling with roof light and a high level Dormer window, wood Parquet floor and two double panel radiators. Double glazed aluminium front door with two side windows.
Lounge - 6.05m x 5.13m (19'10 x 16'10) - With a fine dressed Minster stone fireplace with fitted propane gas fire. Double and single panel radiators. There is a large double glazed window in the front elevation and also an original wood framed leaded light arched window, coved ceiling cornice and centre rose.
Dining Room - 5.89m x 3.10m (19'4 x 10'2) - (plus bay window measuring approximately 11'9 x 6'3)
Fireplace with fitted gas fire and two double panelled radiators, coved ceiling cornice, centre rose and arch display niche. Telephone point and TV point.
Kitchen - 4.06m x 3.05m (13'4 x 10') - With fitted limed oak base cupboards and drawers, working surfaces over with Frankie one and a half bowl sink and drainer with mixer tap, tiling to splashbacks. Wall cupboards. Propane gas hob and electric oven, microwave combination oven, double panelled radiator. Double glazed door, space for a fridge freezer.
Pantry - A beautiful walk in pantry cupboard fitted with base and wall cupboards. Electric consumer unit.
Bedroom One - 6.02m x 4.17m (19'9 x 13'8) - With two double panelled radiators and a large double glazed window with an aspect of the garden. Two fitted triple wardrobes, coved ceiling.
En-Suite - With suite comprising low suite WC, wash hand basin and fitted vanity cupboards. Heated towel rail, part tiled walls, double shower cubicle with sliding screen door and a wall mounted shower.
Bedroom Two - 4.72m x 3.23m (15'6 x 10'7) - With double panelled radiator, double glazed window to front elevation and a built in double wardrobe with hanging rail and shelving.
Bedroom Three - 3.38m x 2.97m (11'1 x 9'9) - With a double glazed window to the rear elevation and double panelled radiator.
Inner Hall - With airing cupboard containing the hot water cylinder and latted shelving.
Bathroom - 4.06m x 2.64m (13'4 x 8'8) - With jacuzzi bath and a wall mounted electric shower over, wash hand basin with marble counter top and vanity cupboards under and a low suite WC. Double panelled radiator, double glazed window to the side elevation. Fully tiled walls and ceiling cornice.
Conservatory - 4.09m x 2.59m (13'5 x 8'6) - Approached from the kitchen door with a wood framed French door leading to the patio terrace and gardens. Oil fired central heating boiler.
Utility Room - 3.38m x 2.97m (11'1 x 9'9) - (overall measurements)
Fitted with base cupboards, working surfaces over, inset stainless steel one and a half bowl sink and drainer. Wall mounted cupboards. Plumbing and space for automatic washing machine. Ceramic tiled floor. Loft access hatch. UPVC double glazed window to the front elevation.
Sun Lounge - 3.71m x 1.68m (12'2 x 5'6) - UPVC patio door and side window giving access to the rear patio terrace and gardens. Pine panelled walls, ceramic tiled floor. Built in pine cupboard with shelving.
Cloak Room - With low suite WC, wash hand basin and fully tiled walls. Original obscure glass window.
Store Room - A useful walk in store room with fully tiled walls and shelving.
Outside - The property is approached by a tarmacadam driveway with turning circle and centre water feature. There are mature gardens and in all the property extends to 1.03 acre or thereabouts. The gardens are laid out with lawned areas and planted with shrubs and mature trees. There are well established hedgerows to the boundaries, productive vegetable gardens and an orchard area.
Triple Garage - 6.81m x 6.50m (22'4 x 21'4) - Constructed with Stucco rendered elevations and a tiled roof. There are two up and over doors.
Tenure - The property is freehold.
Services - Mains water, electricity, and drainage are all connected to the property. There is no mains gas available in Sutton on Trent village. The central heating system is oil fired.
Possession - Vacant possession will be given on completion.
Viewing - Strictly by appointment with the selling agents.
Mortgage - Mortgage advice is available through our Mortgage Adviser. Your home is at risk if you do not keep up repayments on a mortgage or other loan secured on it.
Council Tax - The property comes under Newark and Sherwood District Council Tax Band F.
Property Ref: 59503_33216754
Similar Properties
Sleaford Road, Brant Broughton, Lincoln
Plot | Guide Price £450,000
Building land with full planning permission for the erection of five residential dwellings with an attractive farmyard a...
3 Bedroom Country House | £450,000
A superb three bedroom Granary conversion which was refurbished in 2022 set in lovely gardens with driveway, a brick bui...
4 Bedroom Detached House | Guide Price £450,000
***PRICE GUIDE �450,000 - �475,000*** A sympathetically restored and extended period farmhouse s...
Church Lane, Balderton, Newark
4 Bedroom Detached Bungalow | £475,000
A well presented three bedroom detached bungalow offering spacious living accommodation in excess of 1400 sq.ft, situate...
Staythorpe Road, Averham, Newark
4 Bedroom Cottage | Guide Price £495,000
Corner Cottage, dating back to the 18th Century, provides excellent well planned family accommodation with three recepti...
Oakfield Road, Fernwood, Newark
5 Bedroom Detached House | £495,000
A superbly presented, executive style, detached five bedroom family home built by David Wilson Homes in 2005 and situate...

Richard Watkinson & Partners (Newark - Sales)
35 Kirkgate, Newark - Sales, Nottinghamshire, NG24 1AD
How much is your home worth?
Use our short form to request a valuation of your property.
Request a Valuation
