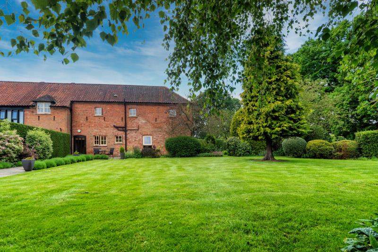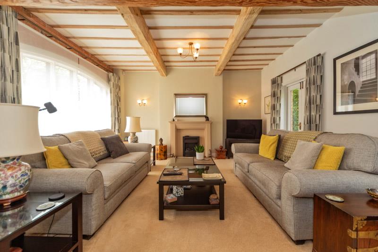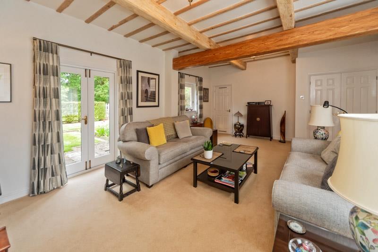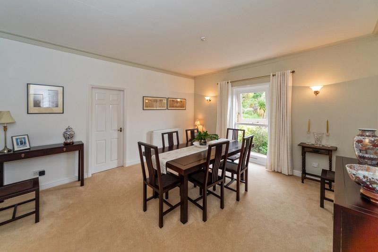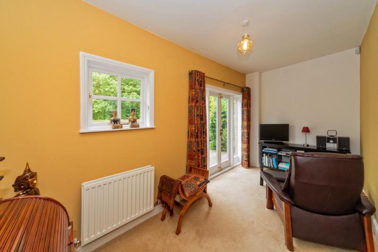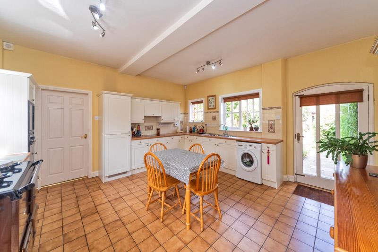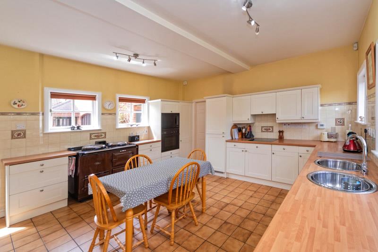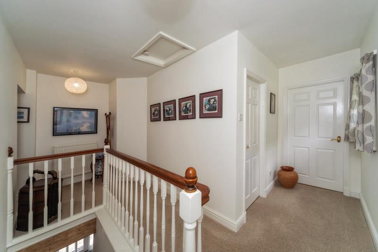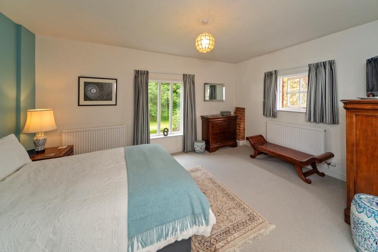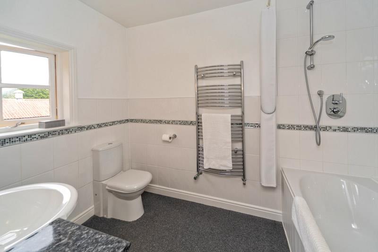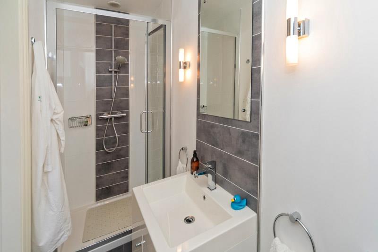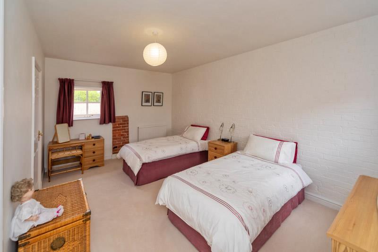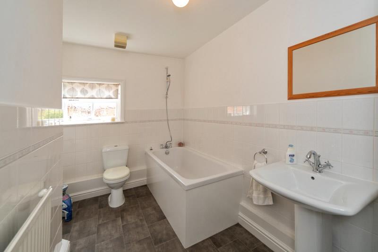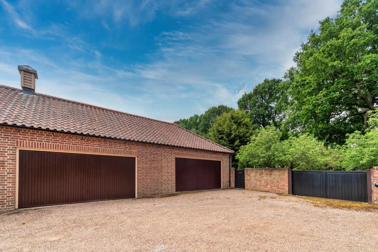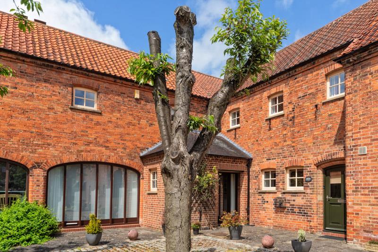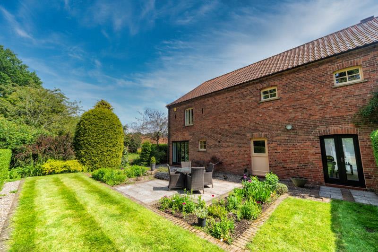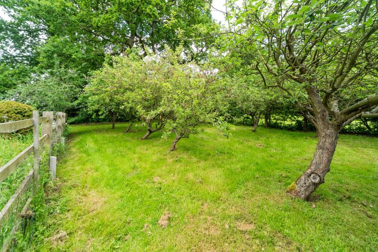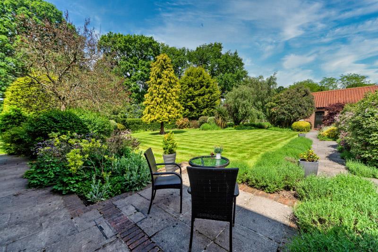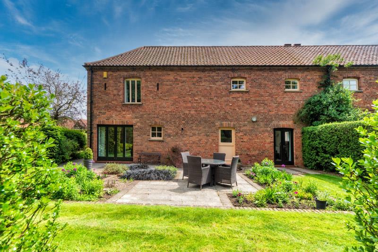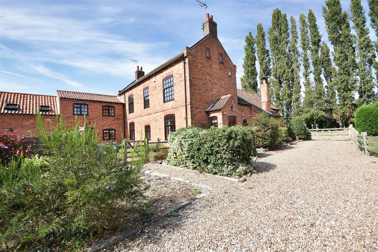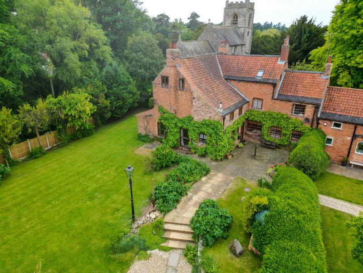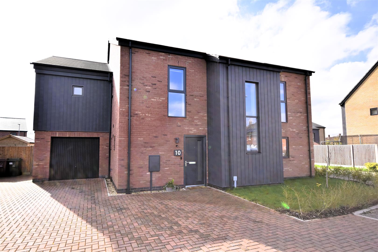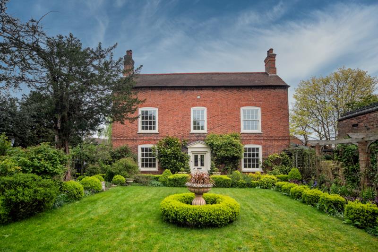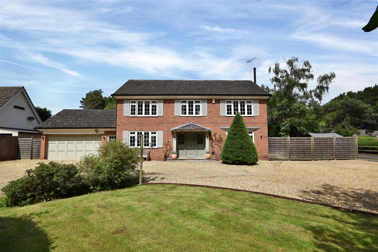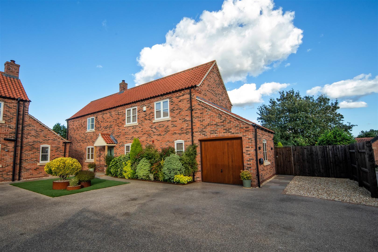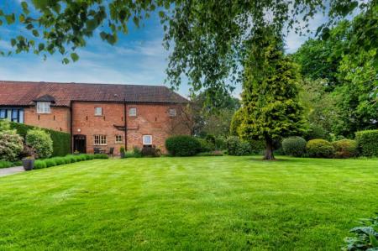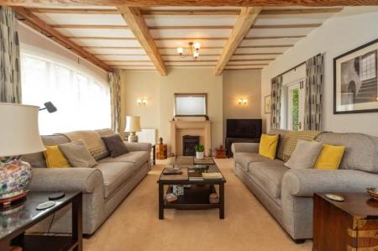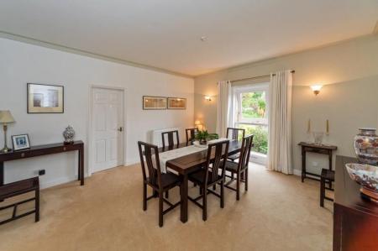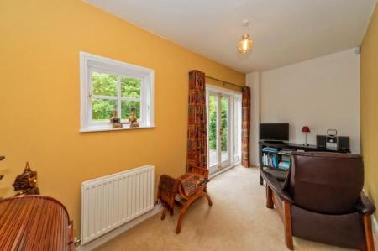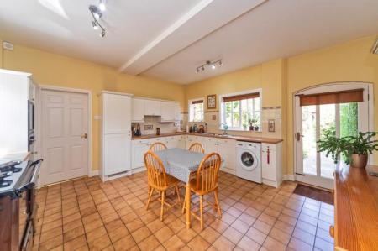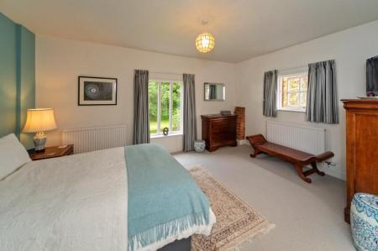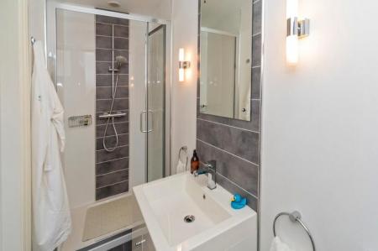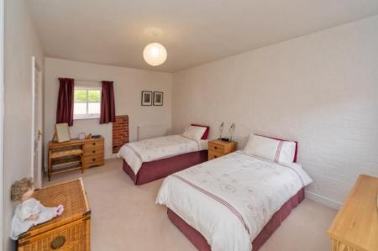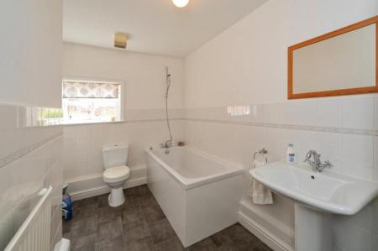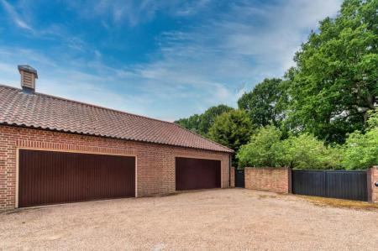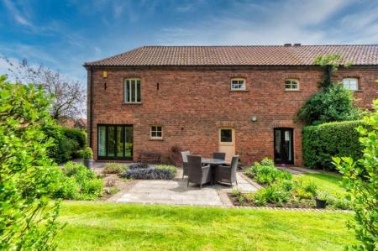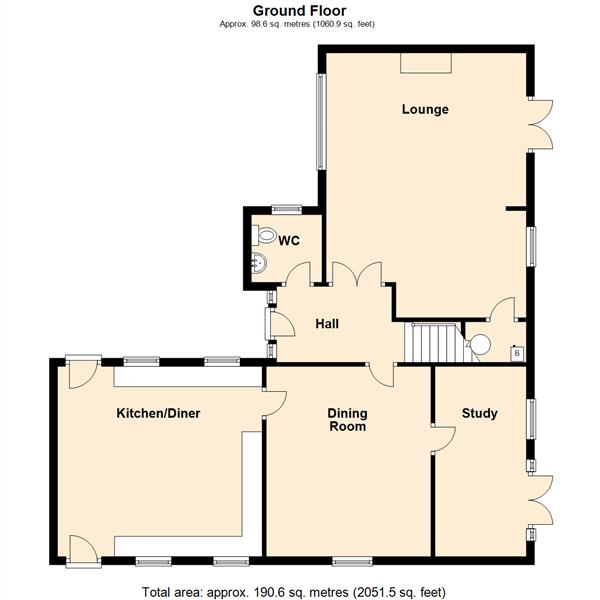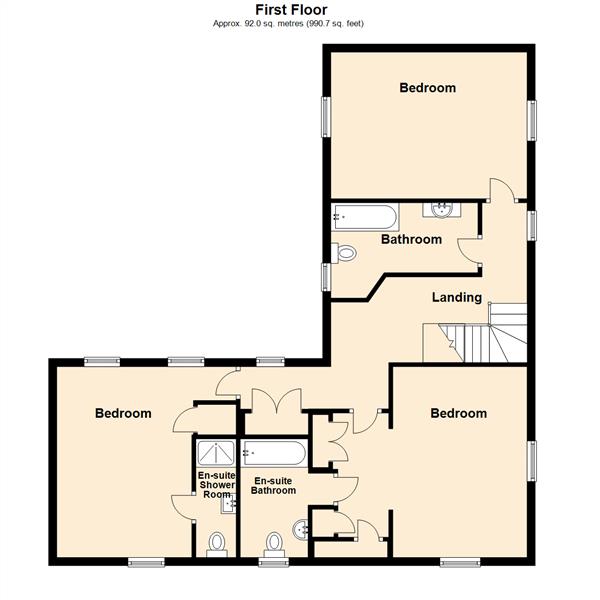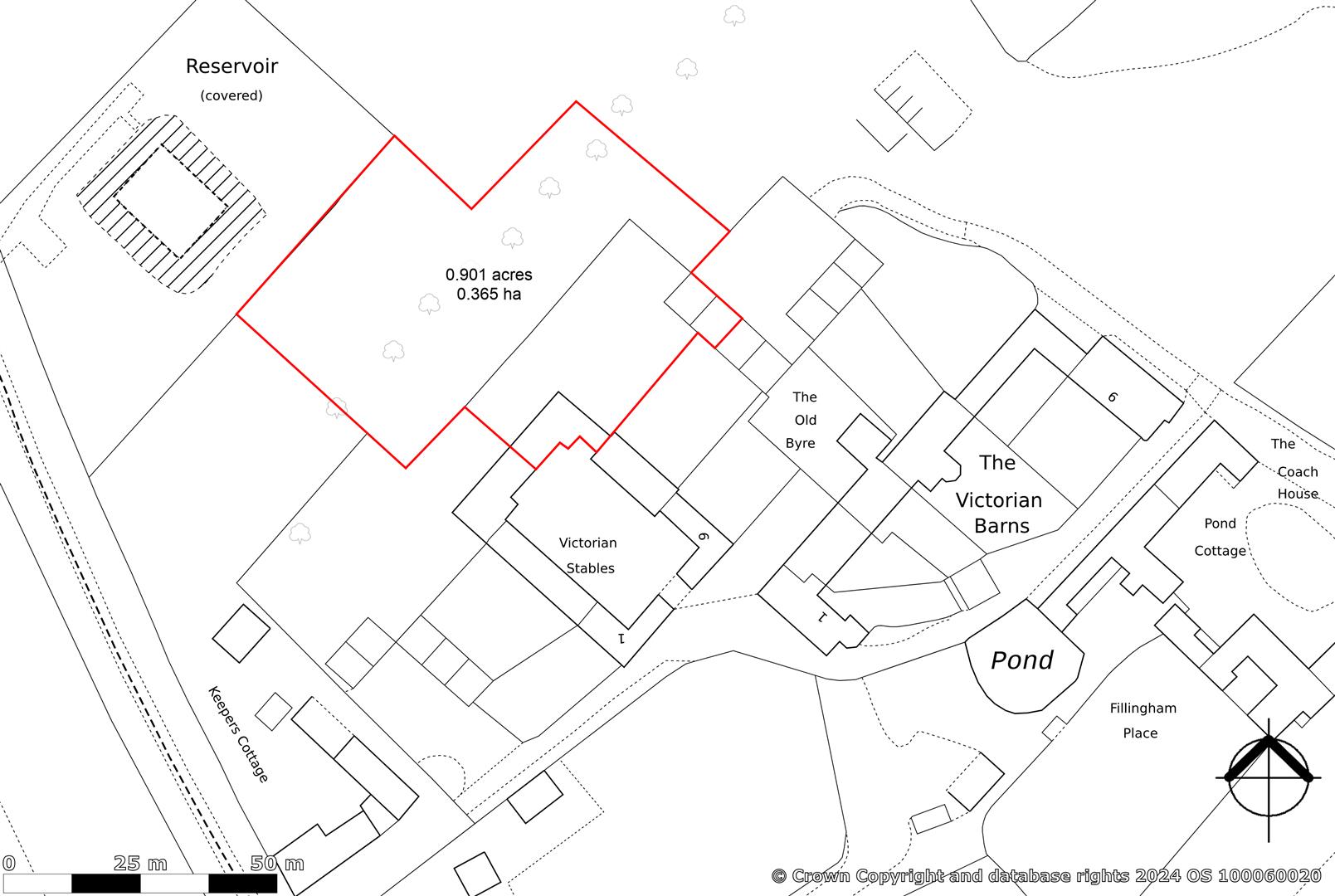- Superb Stable Conversion, Floor Area in the region of 2050 sq.ft
- Three Double Bedrooms
- Three Reception Rooms
- Two En-Suites & Family Bathroom
- Open Plan Dining Kitchen
- Secluded Landscaped Gardens & Paddock
- Additional Use of Adjacent Managed Parkland in Syerston Hall Park
- Double Garage and Large Storeroom/Office
- Plot approaching an Acre
- EPC Rating D
3 Bedroom Barn Conversion for sale in Newark
A superb period three bedroom stable conversion originally completed around 1990, set in lovely gardens with a paddock and forming part of this unique secluded development on Syerston Hall Park estate with 22 acres of managed communal parkland.
Park Mews provides spacious living accommodation in the region of 2050 sq.ft which has the benefit of a gas fired central heating system, timber framed double glazed windows and external doors. The well presented living accommodation offers rooms with charm and character, and comprises entrance hall, cloakroom fitted with a modern white suite, 21' lounge with French doors leading to the rear garden, dining room, study and an open plan dining kitchen with a range of fitted modern units and appliances.
Moving to the first floor there is an L-shaped landing providing access to the three double bedrooms, each with dual aspect windows. Bedroom one, which overlooks the paddock and the gardens, has an en-suite dressing area with a range of fitted wardrobes, leading to an en-suite bathroom fitted with a quality white suite including a double ended bath. Bedroom two is a pleasant double room overlooking the courtyard and has an en-suite shower room with white suite.. Bedroom three is also a double, overlooking the courtyard and gardens. Adjacent to it is a well appointed family bathroom with a modern white suite.
Outside, the property is set in lovely gardens which extend along the side and rear and are laid out with lawned areas, patio terraces, borders and hedgerows. The adjoining grass paddock enclosure has mature oak trees and hedgerows. Additionally, there is an orchard area set with apple, plum and pear trees. There is a gravelled parking area leading to the brick built outbuildings which include the double garage with electric up and over door, and the store/office which was built originally as a second double garage and later converted. This flexible space could be used as home office, studio, store or converted back to garaging.
The property is one of 16 conversions within the Syerston Hall Park development, an idyllic rural setting where residents benefit from the use of the surrounding 22 acres of managed communal parkland. Park Mews would be ideal for a family or professional people seeking a well maintained period residence with character within commuting distance of Newark, Bingham and Nottingham. Viewing is recommended.
Syerston Hall Park is situated just five miles from Newark where there are a range of excellent amenities including Waitrose, Morrisons, Asda and Aldi supermarkets. There is a recently opened M&S food hall and the attractive, mostly Georgian market square, offers a variety of interesting independent shops, boutiques, bars, restaurants and cafes. Newark Northgate railway station has fast trains connecting to London King's Cross with a journey time just under one hour 30m minutes. Good primary schools can be found at the neighbouring villages of Elston and Flintham with secondary schooling available at Newark and Bingham.
Park Mews is constructed with brick elevations under a tiled roof covering and is classified as being within the curtilage of a Grade II listed building (Syerston Hall). The living accommodation is arranged over two levels and can be described in more detail as follows:
Ground Floor -
Entrance Hall - 2.92m x 1.83m (9'7 x 6') - Double glazed timber framed entrance door to the front, brick arch reveal and beamed ceiling, radiator, ceramic tiled floor, staircase leading to first floor.
Cloakroom - 1.70m x 1.65m (5'7 x 5'5) - Double glazed window to the side elevation, ceramic tiled floor covering. Modern white suite comprises a Butler's style sink and low suite WC. There are part tiled walls, a wall mirror and radiator.
Lounge - 6.53m x 4.72m (21'5 x 15'6) - Attractive fireplace housing a Dimplex electric fire. There are double glazed French doors leading to the rear garden and a double glazed window. Arch reveal and former barn door opening with double glazed window to the front overlooks the courtyard. Rustic brick reveal, beamed ceiling, walk in cupboard with Potterton gas fired central heating boiler and hot water cylinder.
Dining Room - 4.90m x 4.01m (16'1 x 13'2) - Radiator, ceiling cornice, exposed rustic brick pillar, double glazed window. Door leading to the hall, study and kitchen.
Study - 4.90m x 2.21m (16'1 x 7'3) - Double glazed window and set of French doors to the rear garden. Double panelled radiator.
Open Plan Dining Kitchen - 4.95m x 4.67m (16'3 x 15'4) - Two double glazed windows to the front overlooking the courtyard and double glazed front entrance door. Two double glazed windows to the side and door giving access to the garden. Gas fired Aga cooking range which also provides hot water for the first floor cylinder. Ceramic tiled floor coverings. Space for a dining table, fitted pine dresser with base cupboards and drawers, shelf and wine rack, shelving and drawers above.
Range of fitted cream Shaker design kitchen units comprise base cupboards and drawers, working surfaces over, inset twin bowl sinks, wall mounted cupboards, tiling to splashbacks. Integral appliances include microwave, electric oven, ceramic hob, extractor, dishwasher and a tall fridge freezer. Plumbing for automatic washing machine.
First Floor -
Landing - 3.53m x 1.02m (11'7 x 3'4) - (plus 15'5 x 6'5)
This L-shaped landing has double glazed window to the rear elevation overlooking the rear garden, double glazed window to the front overlooking the courtyard, double airing cupboard housing hot water cylinder with hot water fired by the Aga. Fitted latted shelving, exposed rustic brick pillar, radiator, loft access hatch.
Bedroom One - 4.90m x 3.23m (16'1 x 10'7) - Double glazed picture window to the rear elevation overlooking the garden, double glazed window to side elevation. Exposed rustic brick pillar, television point, two radiators, archway leading to:
Dressing Area - 3.05m x 0.94m (10' x 3'1) - Range of built in wardrobes including two single wardrobes and a double wardrobe, all with cupboards over.
En-Suite Bathroom - 3.02m x 1.68m (9'11 x 5'6) - (measurement excludes door recess)
Double glazed window to side elevation, well appointed with a modern white suite comprising double ended bath with centre Swan-neck mixer tap, and tiled walls around the bath/shower. Wall mounted shower. Additionally there is a low suite WC and a wash hand basin, counter top and vanity cupboards with part wall tiling to splash backs with glass mosaic border, wall mounted chrome towel radiator.
Bedroom Two - 4.80m x 3.30m (15'9 x 10'10) - Two double glazed windows to the front overlooking the courtyard, double glazed window to side elevation. Two radiators. Exposed rustic brick pillar, built in single wardrobe.
En-Suite Shower Room - 2.97m x 0.99m (9'9 x 3'3) - Refitted in 2015 with a well appointed and modern white suite comprising low suite WC, Butler's sink with gloss white vanity cupboard below, single shower cubicle with folding glass screen door, large format white and grey wall tiling. Wall mounted shower fitting, light grey ceramic floor tiles. Attractive grey tiled splash backs and wall mirror, extractor fan and LED downlights.
Bedroom Three - 4.67m x 3.48m (15'4 x 11'5) - Double glazed window to the front elevation overlooking the courtyard. Double glazed window to rear elevation overlooking the garden, two radiators.
Family Bathroom - 3.45m x 1.75m (11'4 x 5'9) - Double glazed window to the front overlooking the courtyard, extractor fan, part tiled walls, radiator and electric towel radiator. Well appointed modern white suite with low suite WC, pedestal wash hand basin, panelled bath with mixer tap and shower attachments.
Outside -
Double Garage - 6.27m x 5.03m (20'7 x 16'6) - A brick built double garage with electric up and over door, two double power points and strip lights. Personal door to the rear.
Office/Store - 6.60m x 6.02m (21'8 x 19'9) - (narrowing to 15'11)
Constructed of brick elevations under a tiled roof covering and originally built as a second double garage. Some years ago the garage was converted by a previous owner into a games room and wood panelling was added to the walls. This space is currently used as storage although could be used as a home office, studio or therapy room for those who work from home or run their own business. A representation garage door remains to the front and there is a personal entrance door at the rear.
The shared gravelled parking area provides parking space and access to the garage.
Access to the front of the property is via the pleasant courtyard which is shared with the adjoining conversions. Private gardens lie to the rear of the property and enjoy a good degree of privacy. The spacious gardens extend to the rear and side and are well maintained with lawned areas, orders, hedgerows, paved pathways and terrace. The gardens connect to an enclosed grass paddock which has hawthorn hedgerows and the mature oak trees. Post and rail fence with gate opens to an L-shaped fruit orchard planted with apple, plum and pear trees.
Additionally owners have used of the surrounding 22 acres of managed parkland forming part of the Syerston Hall estate.
Tenure - The property is freehold.
Maintenance Charge - There is a maintenance charge of �300 which is paid quarterly for upkeep of the grounds, driveway maintenance, lighting, courtyard maintenance and maintaining the private Bioclear sewerage system.
Services - Mains water, electricity, and gas are connected to the property. There is a private Bioclear sewerage system.
Please note Severn Trent have approved an application to connect Syerston Hall Park to mains drainage and have committed to do so by 2026.
Viewing - Strictly by appointment with the selling agents.
Possession - Vacant possession will be given on completion.
Mortgage - Mortgage advice is available through our Mortgage Adviser. Your home is at risk if you do not keep up repayments on a mortgage or other loan secured on it.
Council Tax - The property comes under Newark and Sherwood District Council Tax Band G.
Important information
This is not a Shared Ownership Property
Property Ref: 59503_33147860
Similar Properties
Corner Farm, Grassthorpe, Newark NG23 6QZ
5 Bedroom Farm House | Offers in excess of £600,000
Fine 3 storey mid 19th Century farmhouse, extended, beautifully restored and offered in immaculate condition. The proper...
7 Bedroom Farm House | Guide Price £600,000
***GUIDE PRICE �600,000 - �625,000*** A superb three storey, seven bedroom Regency farmhouse sit...
Brook Lane, Collingham, Newark
5 Bedroom Detached House | £595,000
*** MODERN OPENPLAN LIVING ***A superb executive style, five bedroom detached, solar electric home set within a well lan...
High Street, Sutton-On-Trent, Newark
7 Bedroom Detached House | Guide Price £650,000
A superb seven bedroom, late Georgian, three storey detached house situated on a 0.38 acre plot with secluded landscaped...
4 Bedroom Detached House | £675,000
A very well presented four bedroomed detached family home, positioned on a superb plot, set back with a deep frontage an...
4 Bedroom Detached House | £675,000
A high specification executive detached four-bedroom family home, forming part of this exclusive small development of ju...

Richard Watkinson & Partners (Newark - Sales)
35 Kirkgate, Newark - Sales, Nottinghamshire, NG24 1AD
How much is your home worth?
Use our short form to request a valuation of your property.
Request a Valuation
