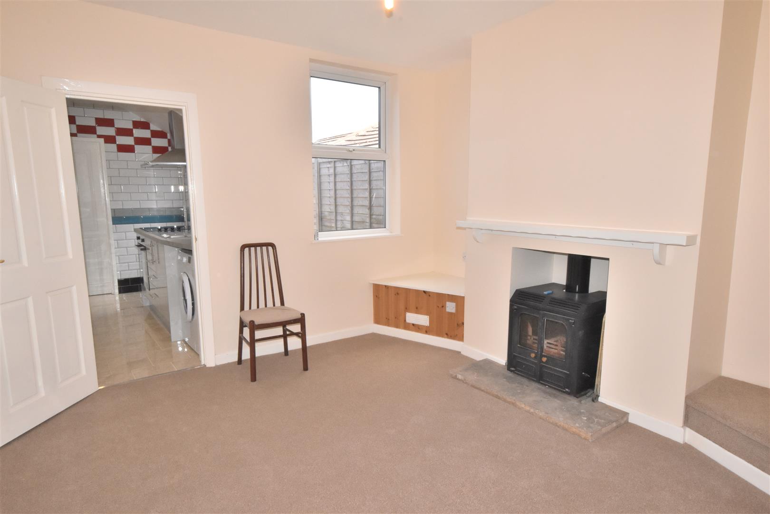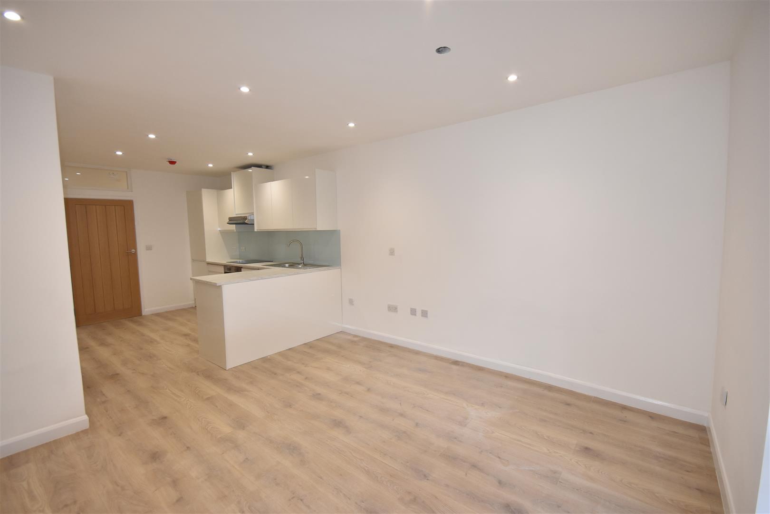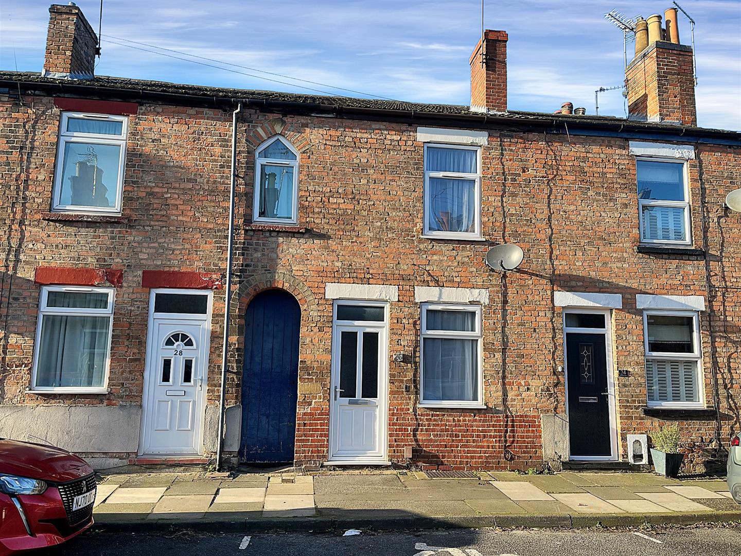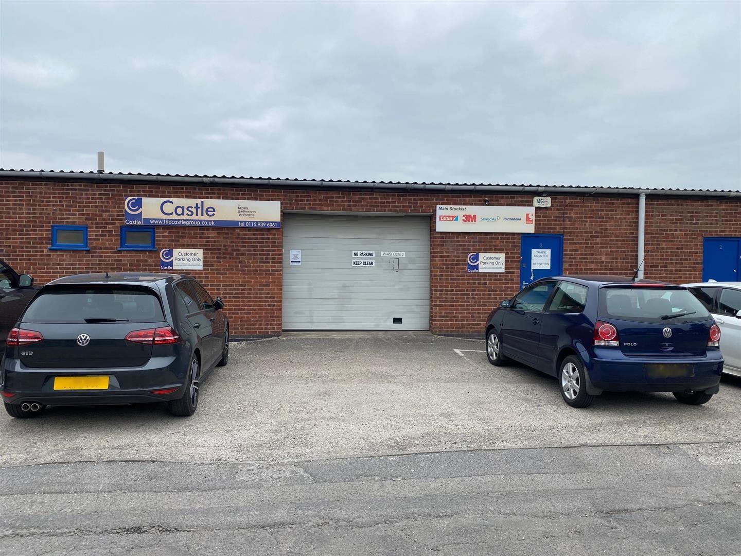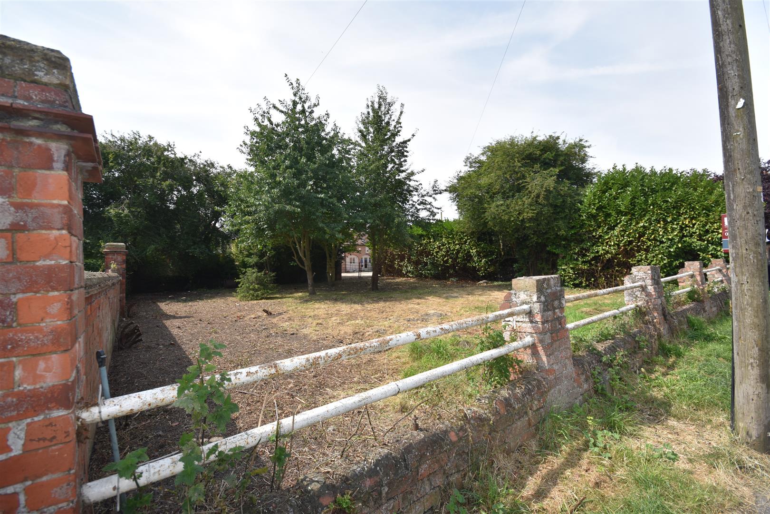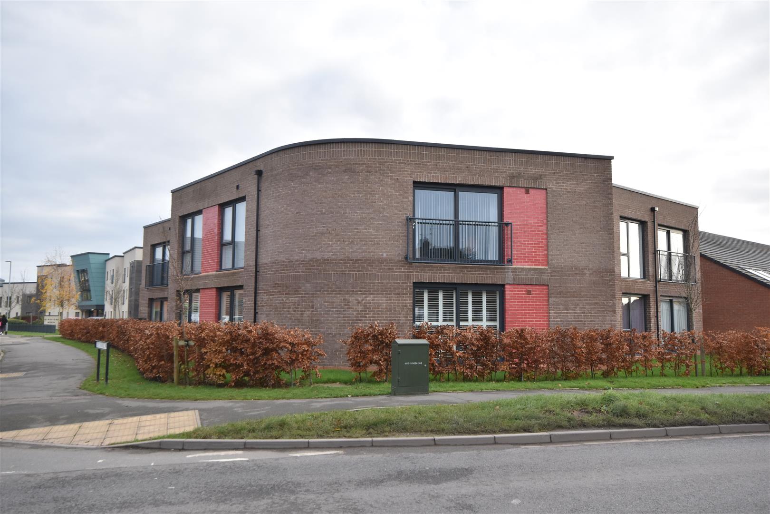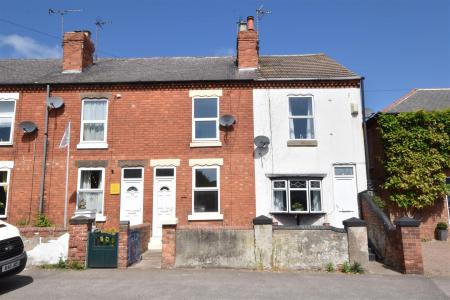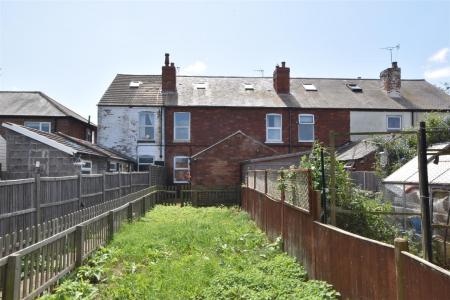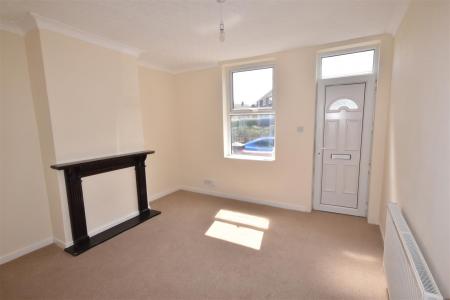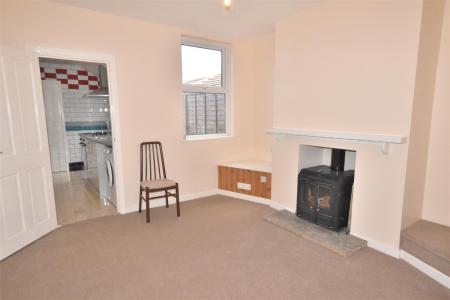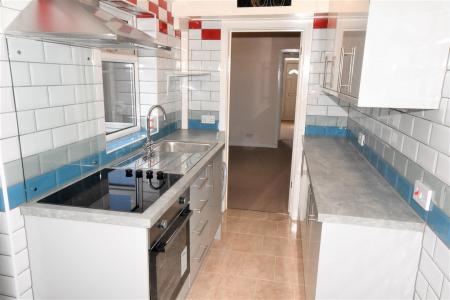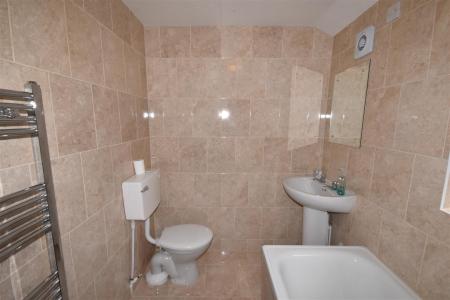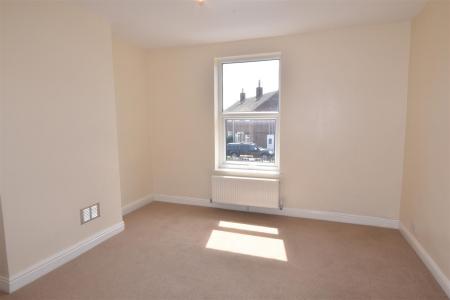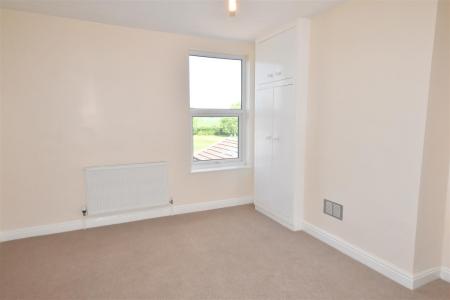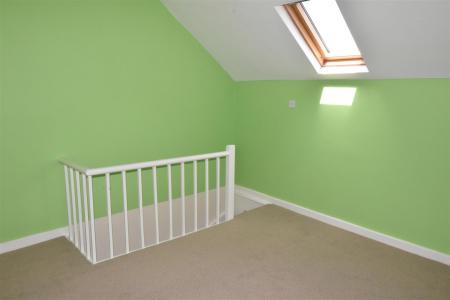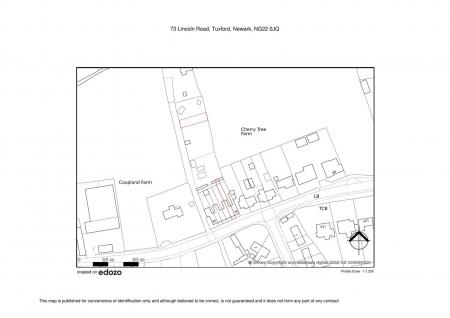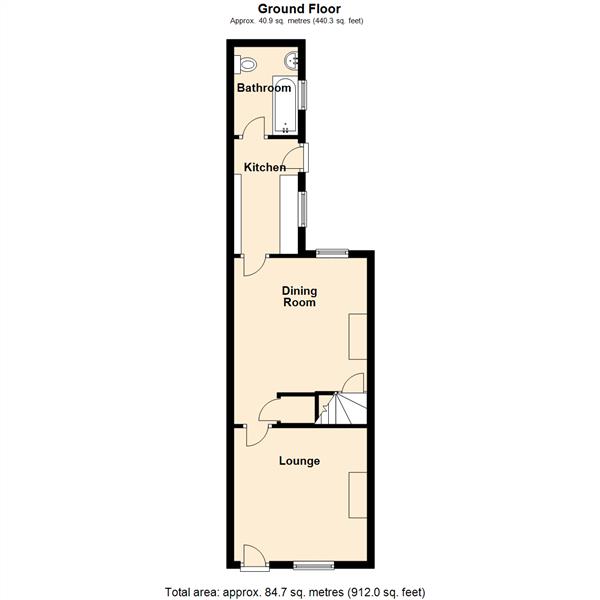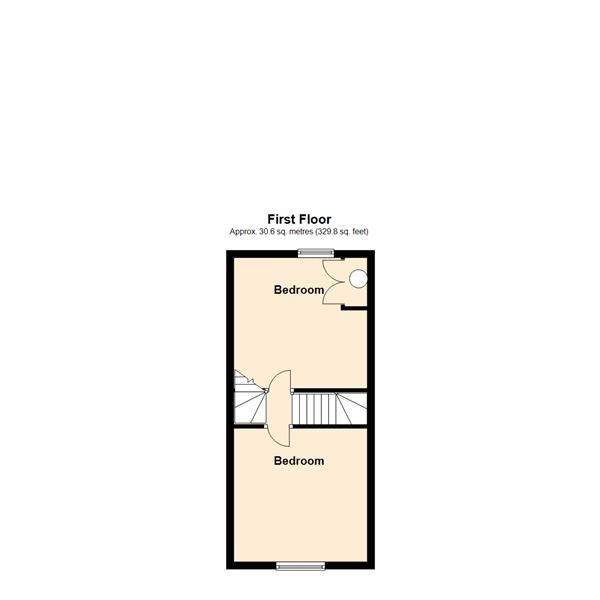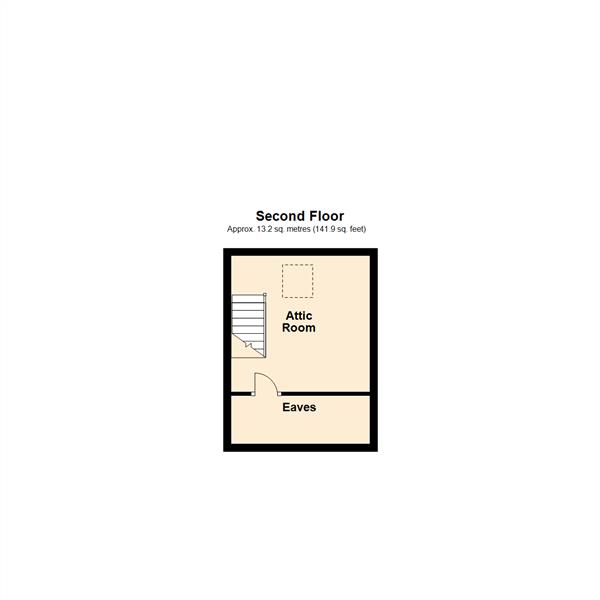- Refurbished Mid Terrace House
- Three Bedrooms
- New Kitchen
- Two Reception Rooms
- Redecorated and Recarpeted
- Enclosed Rear Garden
- Separate Allotment Garden Plot At Rear
- UPVC Double Glazed Windows
- EPC Rating F
3 Bedroom Terraced House for sale in Newark
A very well presented and refurbished period three bedroom mid-terrace house being offered for sale with a separate allotment garden plot at the rear. There are uPVC double glazed windows and the central heating is fired by solid fuel.
The living accommodation can be described as follows, lounge, separate dining room, kitchen with new fitted units complimented by good quality wall tiling. Ground floor bathroom with a white suite. On the first floor there are two double bedrooms, with the rear bedroom having lovely open views of the surrounding countryside. On the second floor is bedroom three which is also a double bedroom.
Outside there is an enclosed forecourt to the front with a pleasant enclosed garden and yard area at the rear. Additionally, there is a separate allotment garden plot to the rear of the terrace. The property has been redecorated and new carpets and floor coverings have also been fitted.
Ideal for a couple or family seeking a sympathetically modernised period home with character which is situated close to a range of local amenities. Viewing is highly recommended.
Tuxford is a large village located 12 miles north of Newark and easily accessed by the A1 dual carriageway. Amenities in the village include a primary school, the Tuxford Academy Secondary School which is rated outstanding by Ofsted, a doctors surgery, local shops include convenience stores, a Co-op store with a new one currently under construction on the fringes of the village. There are takeaways including a fish and chip shop, a newsagent, cafe and 3 pubs. Public footpaths and country lanes gives easy access to the surrounding countryside which is ideal for walking and cycling. Nearby are country parks including Rufford, Clumber, Sherwood Pines and the Sherwood Forest Visitors Centre which is now managed by the RSPB.
This mid-terraced house is constructed of brick elevations under a slate roof covering, the windows are uPVC double glazed and there is a solid fuel central heating system.
The living accommodation can be described in further detail as follows:
Ground Floor -
Lounge - 3.63m x 3.63m (11'11 x 11'11) - UPVC double glazed window to the front, radiator, front entrance door.
Lobby - With cupboard below stairs.
Dining Room - 3.61m x 3.63m (11'10 x 11'11) - With radiator, multi-fuel stove having a central heating back boiler, uPVC double glazed window to the rear elevation, door giving access to the staircase.
Kitchen - 3.12m x 1.70m (10'3 x 5'7) - Re-fitted with a range of attractive gloss finished kitchen units. Additionally, the walls have been re-tiled with contemporary metro style tiling. The Howdens kitchen units have a gloss white finish and comprise, base cupboards and drawers, grey laminated working surfaces above with Lamona stainless steel sink and drainer. There is a fitted washing machine, electric ceramic hob with glass splash back, extractor over, electric oven and wall mounted cupboards. UPVC double glazed window and door to the side elevation.
Bathroom - 1.70m x 2.46m (5'7 x 8'1) - White suite, comprising panelled bath with tiled surround, mixed tap and shower over, low suite WC, pedestal wash hand basin and chrome towel radiator. The floor and walls have been re-tiled fully in attractive gloss finish tiling. Xpelair extractor, uPVC double glazed window to the side, loft access hatch.
First Floor -
Landing - Stairs off.
Bedroom One - 3.63m x 3.61m (11'11 x 11'10) - UPVC double glazed window to the front, radiator.
Bedroom Two - 3.63m x 3.25m (11'11 x 10'8) - UPVC double glazed window to the rear elevation, open views of the surrounding countryside, airing cupboard with hot water cylinder and slatted shelving, radiator.
Second Floor - From the landing a staircase gives access to a second floor bedroom.
Bedroom Three - 3.61m x 3.61m (11'10 x 11'10) - This attic room has a door to the roof storage with walk-in loft space which has a boarded floor, roof light.
Outside - To the front there is a rendered brick wall with wrought iron hand gate, including a paved forecourt, and concrete path leading to the front door.
To the rear of the house there is a concrete yard and path leading along the rear extent, enclosed good sized lawn area.
Brick built outbuilding with wooden door, the outbuilding with number 73 is directly opposite the end of the garden path to the rear of the garden boundary.
Additionally, there is an area of allotment land located with a group of allotment plots in a parcel of land located to the rear of this row of terraces. A plan is included for identification purposes.
Services - Mains water, electricity, and drainage are all connected to the property. Solid fuel central heating.
Tenure - The property is freehold.
Possession - Vacant possession will be given on completion.
Mortgage - Mortgage advice is available through our Mortgage Adviser. Your home is at risk if you do not keep up repayments on a mortgage or other loan secured on it.
Viewing - Strictly by appointment with the selling agents.
Council Tax - Band A with Bassetlaw District Council.
Property Ref: 59503_32405999
Similar Properties
Apartment 2, The Old Victorian School, Albert Street, Newark
1 Bedroom Apartment | £150,000
A stunning development and conversion of this elegant Victorian building into 9 self contained and luxuriously appointed...
Plot | Offers in region of £150,000
2 Bedroom Terraced House | £145,000
A well presented and modernised two bedroomed mid-terraced house with a lovely rear garden, situated within walking dist...
Bradley Street, Sandiacre, Nottingham
Commercial Property | Offers in excess of £160,000
A freehold commercial investment comprising purpose built workshop with existing use storage and distribution. The unit...
Plot | Guide Price £160,000
An individual building plot with Planning Permission in Principle (PIP) granted for residential development of 1 dwellin...
Hall Drive, Lord Hawke Way, Newark
2 Bedroom Flat | £169,950
A superbly presented two bedroomed ground floor apartment forming part of a sophisticated development located just on th...

Richard Watkinson & Partners (Newark - Sales)
35 Kirkgate, Newark - Sales, Nottinghamshire, NG24 1AD
How much is your home worth?
Use our short form to request a valuation of your property.
Request a Valuation





