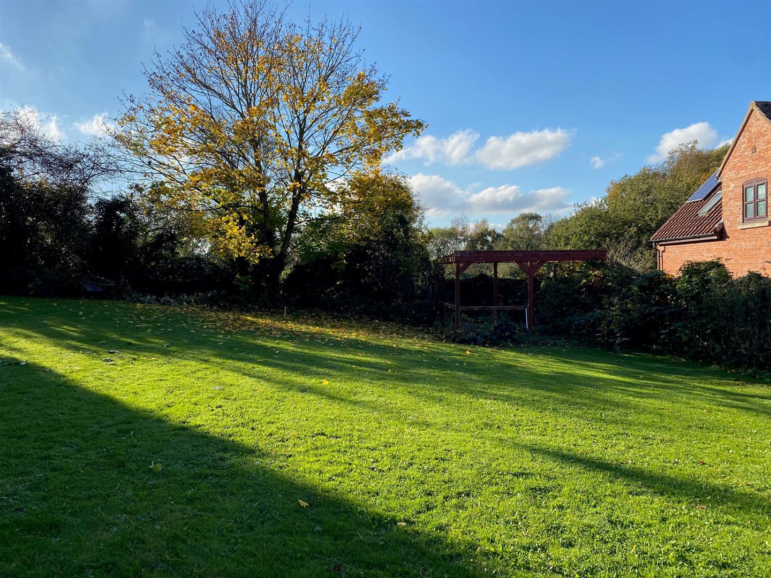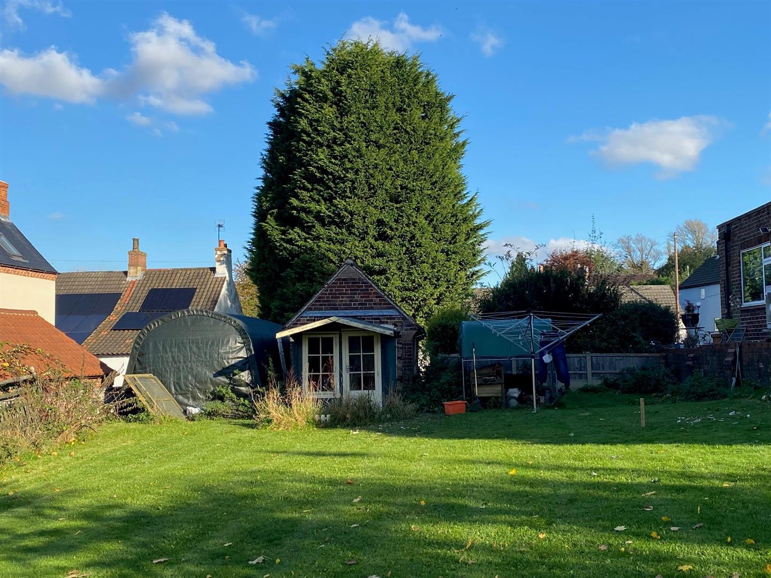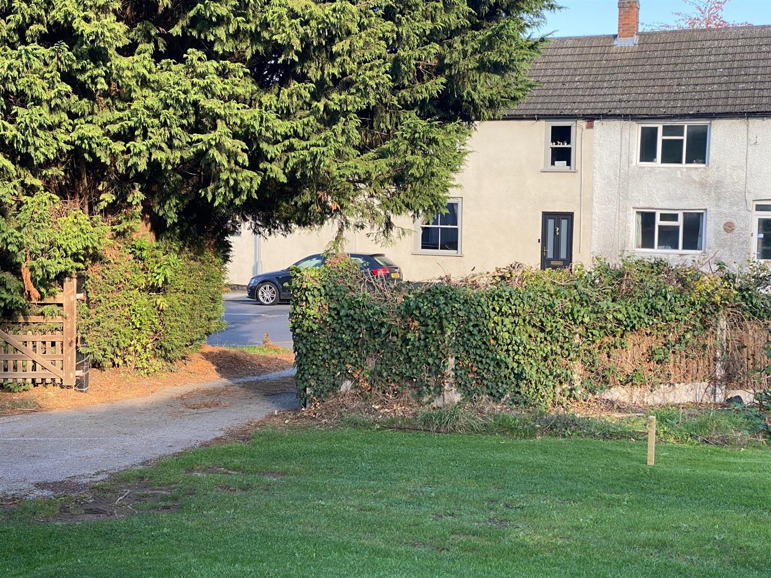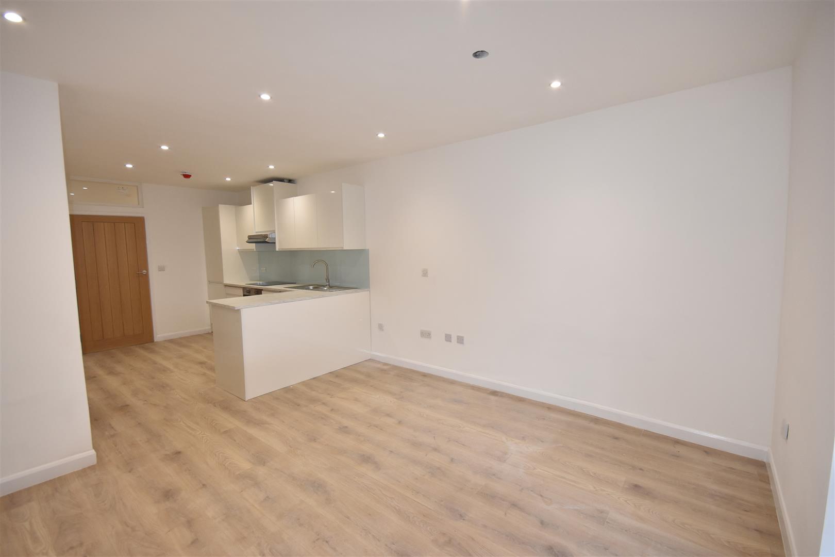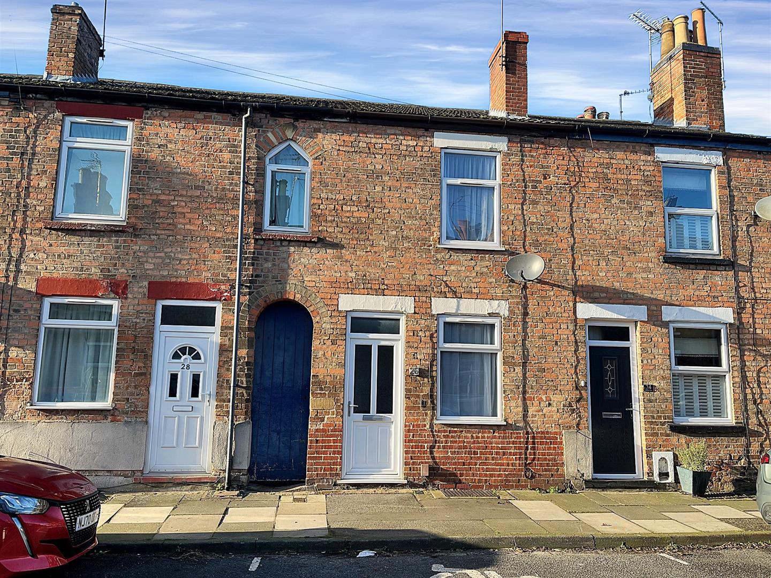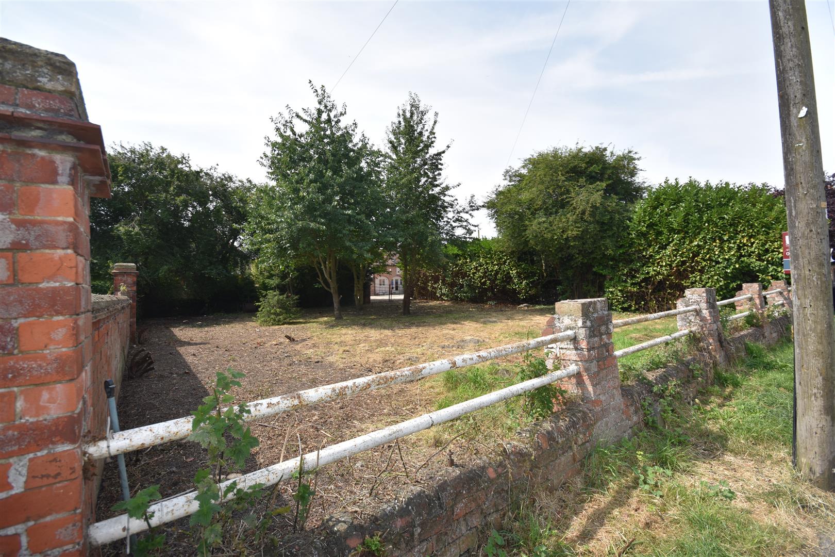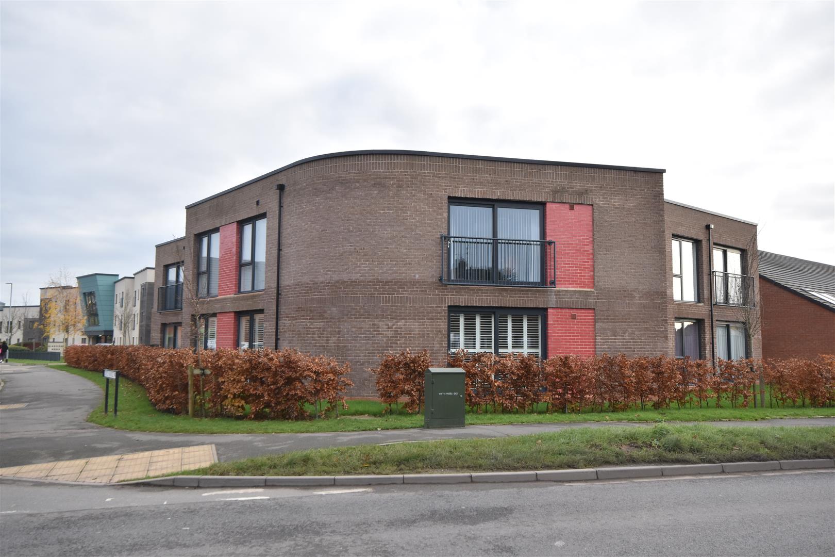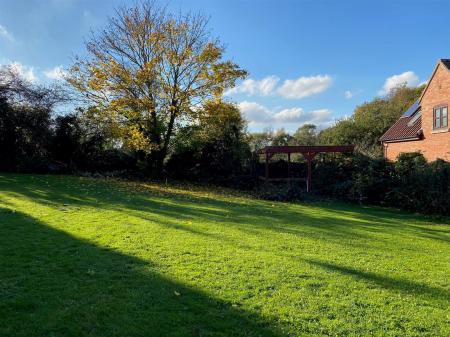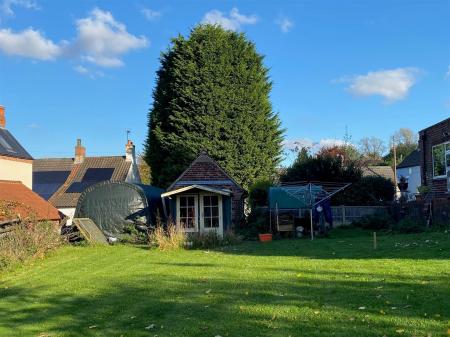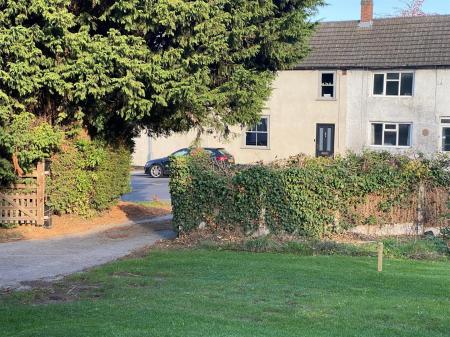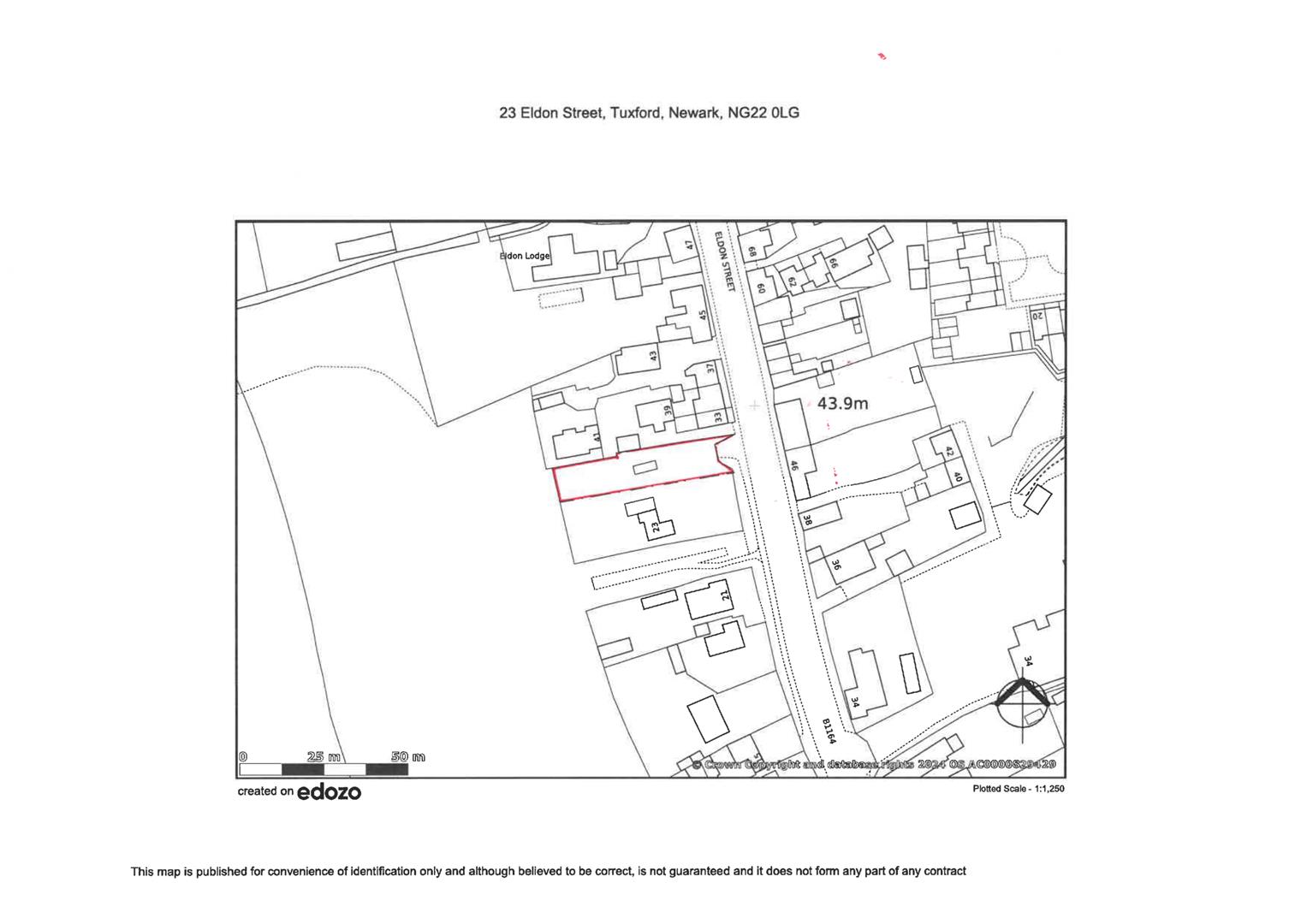- Individual Building Plot 0.134 acre
- Permission In Principle
- Site Frontage 10.5m
- Site Area 545 Sq.m
- Prime Village Street Location
- Local Primary & Secondary Schools
- Shops, Co-operative Store, Excellent Amenities
- Access Points To The A1 Trunk Road 2 Miles
- Newark 15 Miles, Retford 5 Miles
- Excellent Self-Build Opportunity
Plot for sale in Newark
An individual building plot with Planning in Principle for a residential dwelling. The plot stands on a frontage of 10.5m, and extends to 545 sqm approximately. There is frontage and vehicular access directly to Eldon Street. The plot comprises a garden to the adjoining property, and a brick built garage existing on the site. This delightful situation is within the Tuxford conservation area.
Planning in Principle for a residential dwelling is granted by Bassetlaw District Council. Plans and technical details are required within 3 years of the date of the Decision Notice. There will be a new access formed to the existing dwelling. The Planning Application for removal of the existing conifer tree adjacent to the access will be submitted by the Vendors as soon as possible.
Tuxford is a sizeable rural settlement with an excellent range of amenities. The plot is centrally situated, and convenient for local shops, a Co-operative store, primary and secondary schools. Tuxford is a historic Market Town. The village, originally an old coaching town, features a notable Georgian Market Square adjacent to the beautiful Church of St Nicholas and the 17th Read Grammar School. Tuxford is now bypassed by the A1, and the community has developed to support local amenities. There are regular bus services to Retford, Sutton on Trent and Newark. Fast East Coast railway services are available from Newark Northgate with travelling times to London King's Cross in just over 75 minutes, and Newark generally a short 20 minute drive.
Town & Country Planning - Planning Permission is granted by Bassetlaw District Council, application number 24/00691/PIP, Permission in Principle for residential dwelling. The proposal is considered to be acceptable in principle. The site must receive a Grant of Technical Details Consent before development can proceed, and the Technical Details Consent shall be determined within 3 years of the date of the Decision Notice. The date of the Decision Notice is 22nd July 2024.
Planning Permission has been granted for a new access to 23 Eldon Street, Tuxford. The site is therefore self-contained with a private access.
Community Infrastructure (Cil) Liability - The Community Infrastructure Levy (CIL) may apply to development consented through the Permission in Principle route, if Technical Detail Consent has been granted. Charges will become due from the date that the chargeable development is commenced. As such the site is liable to the CIL charge on commencement of the development. Bassetlaw District Council will determine the amount of the CIL charge when technical details are submitted.
Flood Risk - The site is in Flood Zone 1, so is not at risk of flooding from fluvial sources. Environment Agency information indicates that site flooding from ground water or from reservoirs is unlikely; it also identifies the site to be at very low risk of surface water flooding.
Fencing & Site Works - The purchaser will be responsible for fencing the new boundary between the plot and 23 Eldon Street. Subject to Planning and Technical Details the Vendors require a 1.2m post and rail fence extending from the roadway to the building line. From the building line to the rear boundary, a 2m height close boarded fence.
Subject to Planning Permission the Purchasers will be responsible for removing the conifer tree adjacent to the front driveway. The Purchaser shall also be responsible for demolition of the existing garage to facilitate the new house siting.
Services - Mains water, electricity, and drainage are understood to be available in Eldon Street. Prospective Purchasers should make their own enquiries as to the technical details for connection.
The Vendor will isolate the existing electricity and water supplies.
Tenure - The property is freehold.
Possession - Vacant possession will be given on completion.
Viewing - The plot is gated and access for viewing is strictly by appointment with the selling agents.
Plan - An Ordnance Survey Plan is attached to the particulars, with the plot outlined in red for identification purposes.
Property Ref: 59503_33481609
Similar Properties
Apartment 2, The Old Victorian School, Albert Street, Newark
1 Bedroom Apartment | £150,000
A stunning development and conversion of this elegant Victorian building into 9 self contained and luxuriously appointed...
3 Bedroom Terraced House | £150,000
A very well presented and refurbished period three bedroom mid-terrace house being offered for sale with a separate allo...
2 Bedroom Terraced House | £145,000
A well presented and modernised two bedroomed mid-terraced house with a lovely rear garden, situated within walking dist...
Bradley Street, Sandiacre, Nottingham
Commercial Property | Offers in excess of £160,000
A freehold commercial investment comprising purpose built workshop with existing use storage and distribution. The unit...
Plot | Guide Price £160,000
An individual building plot with Planning Permission in Principle (PIP) granted for residential development of 1 dwellin...
Hall Drive, Lord Hawke Way, Newark
2 Bedroom Flat | £169,950
A superbly presented two bedroomed ground floor apartment forming part of a sophisticated development located just on th...

Richard Watkinson & Partners (Newark - Sales)
35 Kirkgate, Newark - Sales, Nottinghamshire, NG24 1AD
How much is your home worth?
Use our short form to request a valuation of your property.
Request a Valuation
