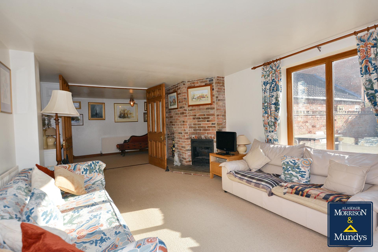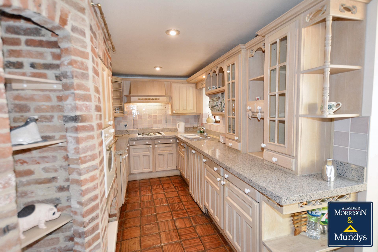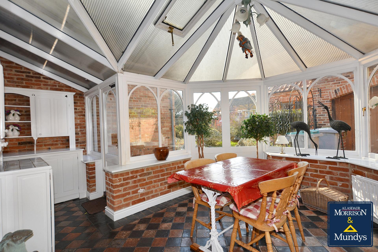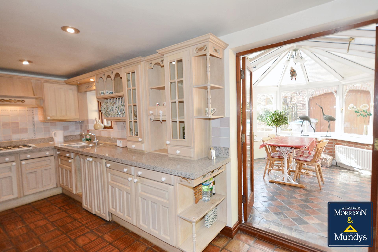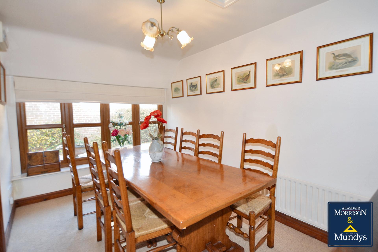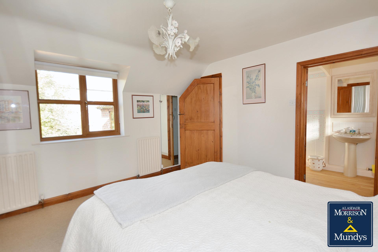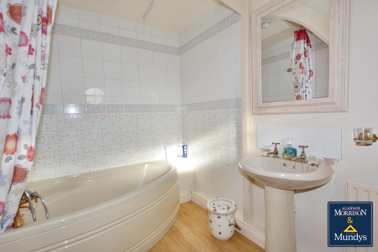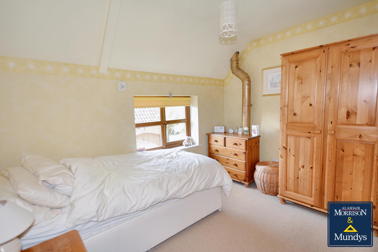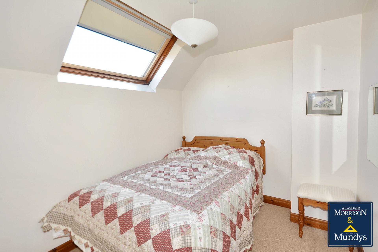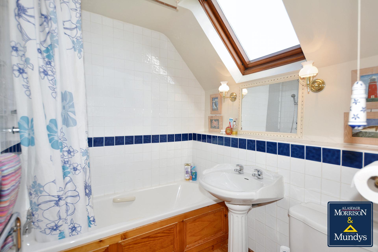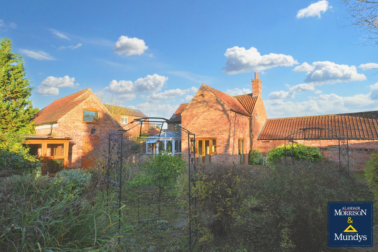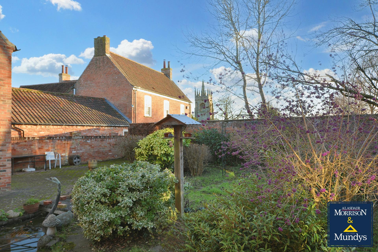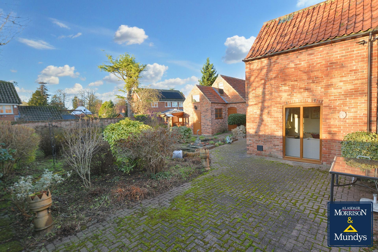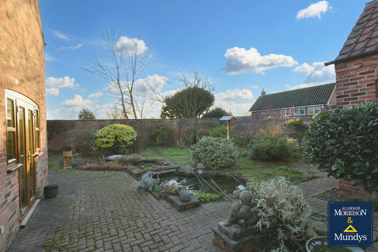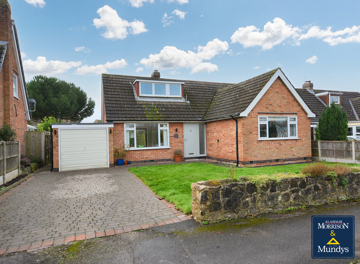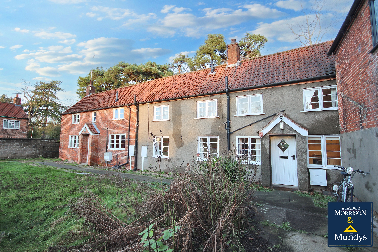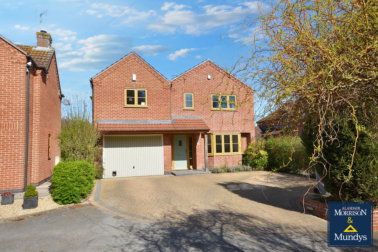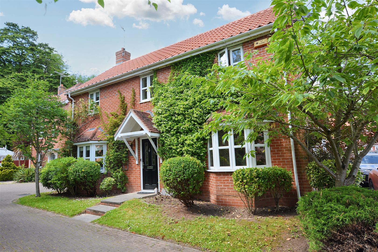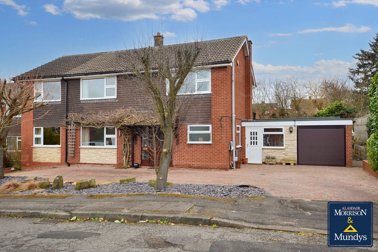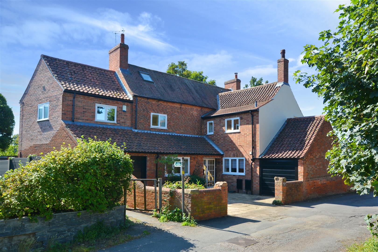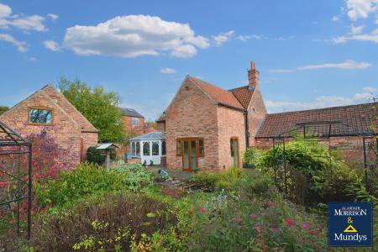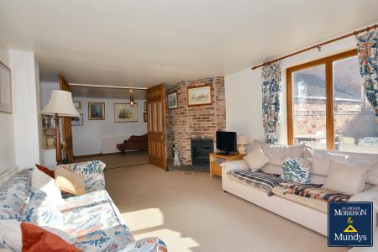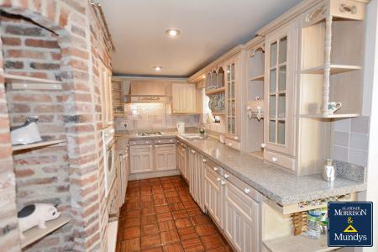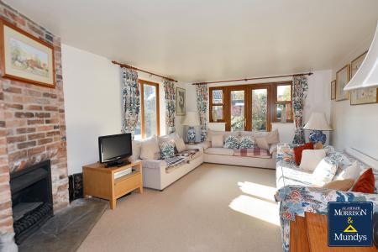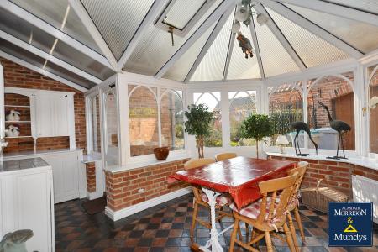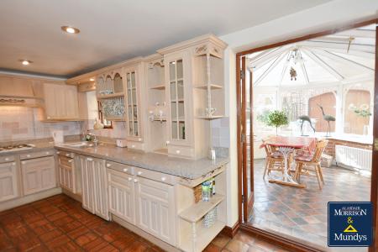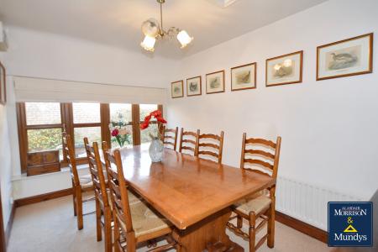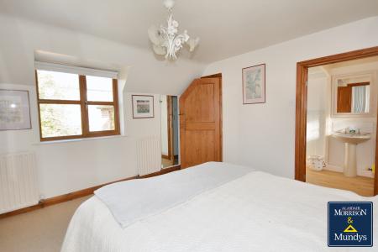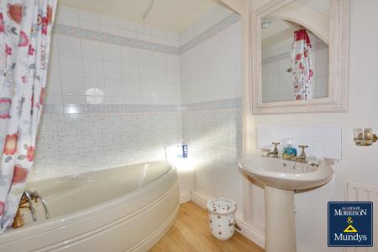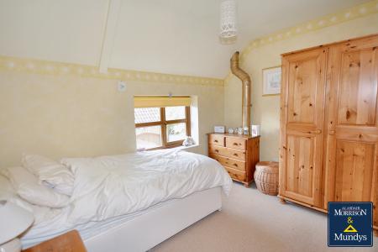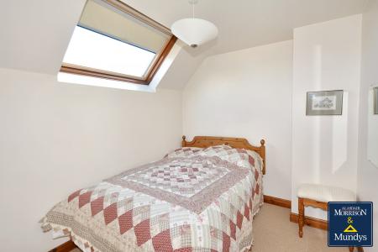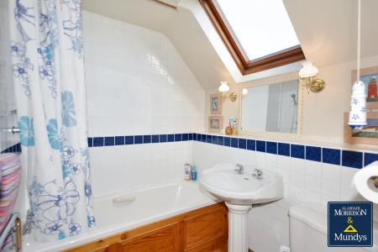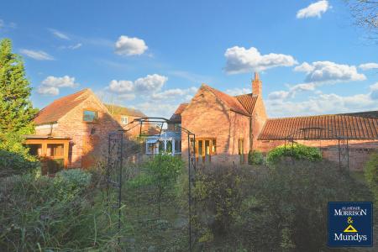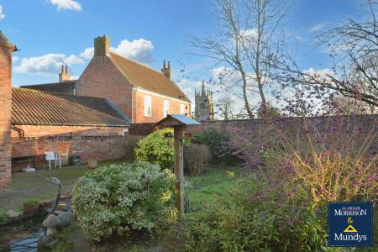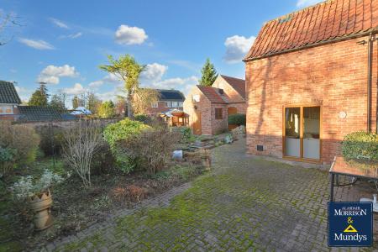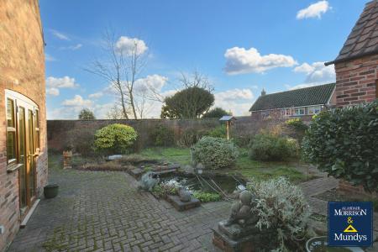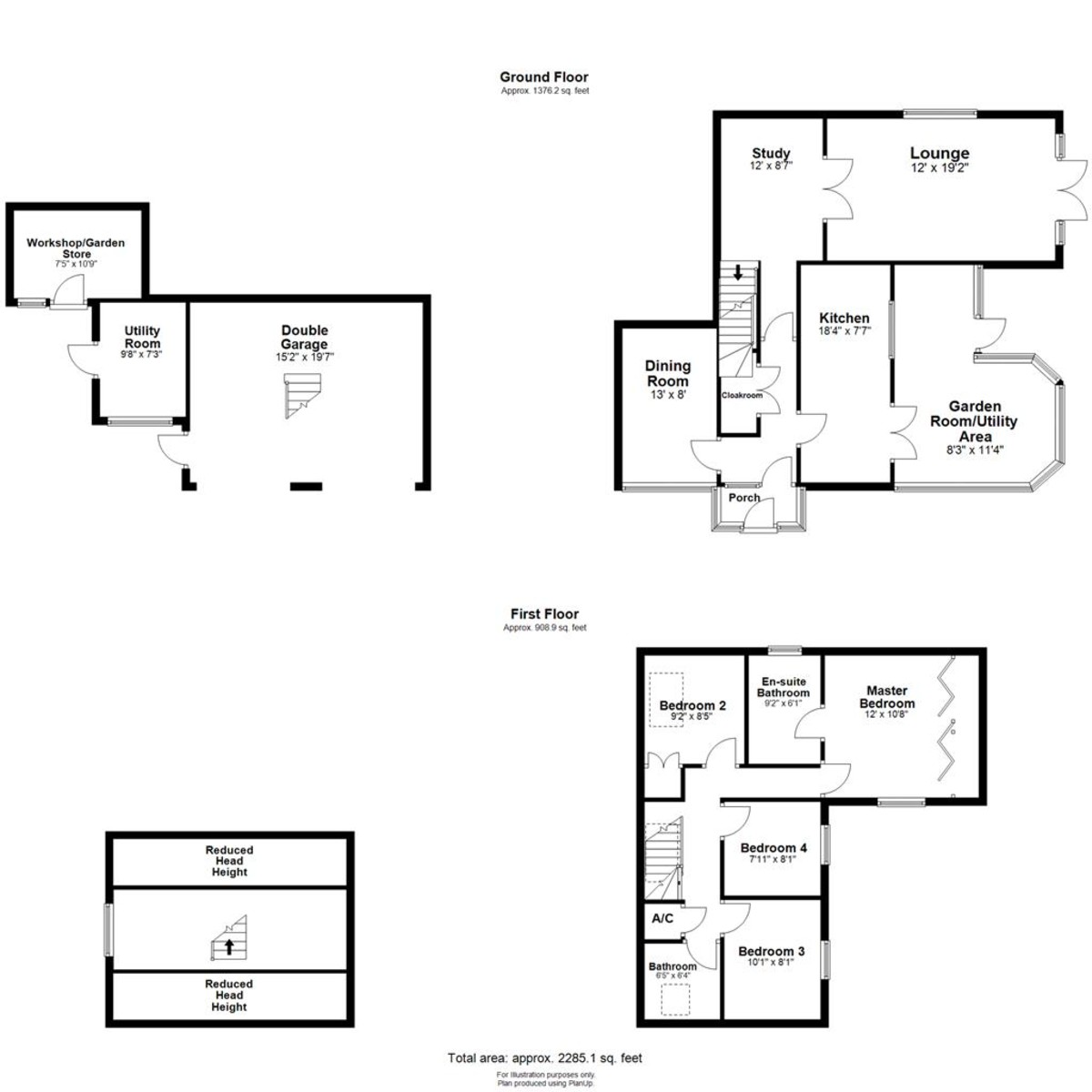- Private Position In The Heart Of Upton
- Southwell Minster Catchment Area
- No Onward Chain - Viewing Essential
- Entrance Hall, Two Reception Rooms, Fitted Kitchen
- Garden Room, Study Area
- Master Bedroom With En-Suite
- Three Further Bedrooms, Bathroom.
- Delightful Mature Garden, Double Garage With Room Above
- EPC Energy Rating - C
- Council Tax Band - E
4 Bedroom Detached House for sale in Newark
NO ONWARD CHAIN - Tucked away in a delightful and private position in the heart of this popular village and being in the Minster School catchment area, this delightful home must be viewed to be appreciated. The accommodation briefly comprises of Entrance Porch, Entrance Hall, Cloakroom, Study Area, Lounge, Dining Room, Fitted Kitchen and Garden Room/Utility Area. The First Floor Landing gives access to the Master Bedroom with En-Suite Bathroom, three further Bedrooms and Bathroom. Outside a long driveway leads to a Detached Double Garage with room above which could easily be adapted, a Garden Shed/Utility and Garden Store. The mature walled garden is totally enclosed with a pond and private terrace seating area.
LOCATION Upton is an attractive village set three miles to the East of Southwell, a location which offers relatively direct access into the regional centres of Newark and Nottingham. Upton has a vibrant village community with numerous social events centred around the cricket club, church and village hall. There is a village pub and The Horological Museum with popular Clock House Café. The village also lies within the catchment area of the Minster School in Southwell. Southwell is a thriving minster town having a useful range of town amenities and professional services grouped principally along a period street scene of Queen Street and King Street. Southwell schooling is of renowned standard across the age ranges and the town offers an excellent range of sporting and cultural activities.
ENTRANCE HALL With glazed panel entrance door, double cloaks cupboard, tiled floor and radiator.
CLOAKROOM With low flush WC and vanity wash hand basin with tiled splash-back.
LOUNGE 12' 0" x 19' 2" (3.66m x 5.84m) A delightful, light and airy room overlooking the garden with gas fire having a flagstone hearth and brick surround, radiator, double glazed double doors to the side elevation and double glazed window to the rear elevation.
DINING ROOM 13' 0" x 8' 0" (3.96m x 2.44m) With loft access, radiator and double glazed window to the front elevation.
STUDY 12' 0" x 8' 7" (3.66m x 2.62m) With stairs off to the First Floor Landing, radiator and double doors to the Lounge.
KITCHEN 18' 4" x 7' 7" (5.59m x 2.31m) Fitted with a range of wall, base units and drawers, gas AGA, electric oven with gas hob and extractor over, integral fridge and dishwasher, stainless steel sink and drainer unit with splash tiling and double glazed window to the rear elevation.
GARDEN ROOM / UTILITY AREA 8' 3" x 11' 4" (2.51m x 3.45m) Brick base with tiled floor, radiator and double glazed door to the rear elevation.
FIRST FLOOR LANDING With airing cupboard with shelving, loft access and double width Velux window.
MASTER BEDROOM 12' 0" x 10' 8" (3.66m x 3.25m) With fitted wardrobes including two double and two single, radiator and double glazed window to the rear elevation.
EN-SUITE 9' 2" x 6' 1" (2.79m x 1.85m) With suite comprising low flush WC, pedestal wash hand basin with splash tiling, corner bath and bidet, electric towel rail, radiator and port hole window.
BEDROOM TWO 9' 2" x 8' 5" (2.79m x 2.57m) With fitted wardrobe/cupboard, radiator and Velux window.
BEDROOM THREE 10' 1" x 8' 1" (3.07m x 2.46m) With radiator and double glazed window to the rear elevation.
BEDROOM FOUR 7' 11" x 8' 1" (2.41m x 2.46m) With radiator and double glazed window to the rear elevation.
BATHROOM 6' 5" x 6' 4" (1.96m x 1.93m) With suite comprising low flush WC, pedestal wash hand basin with splash tiling and bath, heated towel rail, Velux window to the front elevation.
OUTSIDE To the front of the property is a flagstone and gravel driveway providing ample off road parking and leading to the block paved area. The walled rear garden has a lawn area with a number of well stocked flower/shrub beds, a large pond and external power.
DOUBLE GARAGE 15' 2" x 19' 7" (4.62m x 5.97m) With up and over doors, light, power and side door.
WORKSHOP 9' 8" x 7' 3" (2.95m x 2.21m)
UTILITY ROOM 7' 5" x 10' 9" (2.26m x 3.28m)
Property Ref: 675747_102125030854
Similar Properties
4 Bedroom Detached Bungalow | Guide Price £535,000
Situated in this highly sought after and convenient location, this well appointed four bedroom Detached Dormer Bungalow...
4 Bedroom Cottage | Offers in region of £500,000
An exceptional opportunity to acquire two charming cottages with development potential, subject to the necessary Plannin...
Orchard Court, Oxton, Southwell
5 Bedroom Detached House | Offers Over £500,000
No Onward Chain- Priced for a quick sale. Situated in a quiet cul-de-sac location on the edge of this popular commuter v...
4 Bedroom Detached House | Offers in excess of £560,000
Situated in an elevated, private position in a quiet cul de sac location this well appointed extended detached family ho...
4 Bedroom Detached House | Guide Price £575,000
Situated in a quiet cul-de-sac location on the outskirts of Southwell, this spacious detached family home benefits from...
Chapel Lane, Farnsfield, Newark
3 Bedroom Detached House | Guide Price £595,000
Immaculately presented Georgian period detached home dating circa 1840 situated in the conservation area this prime loca...
How much is your home worth?
Use our short form to request a valuation of your property.
Request a Valuation


