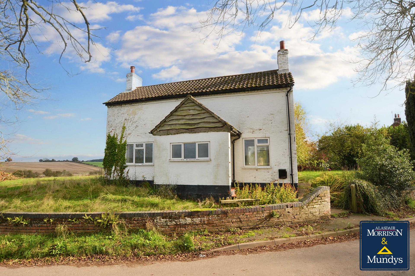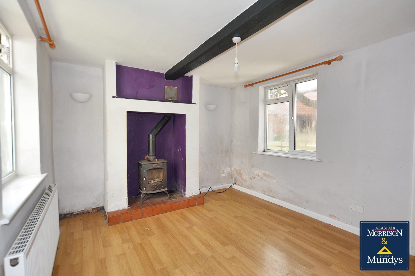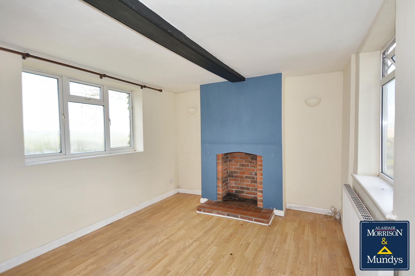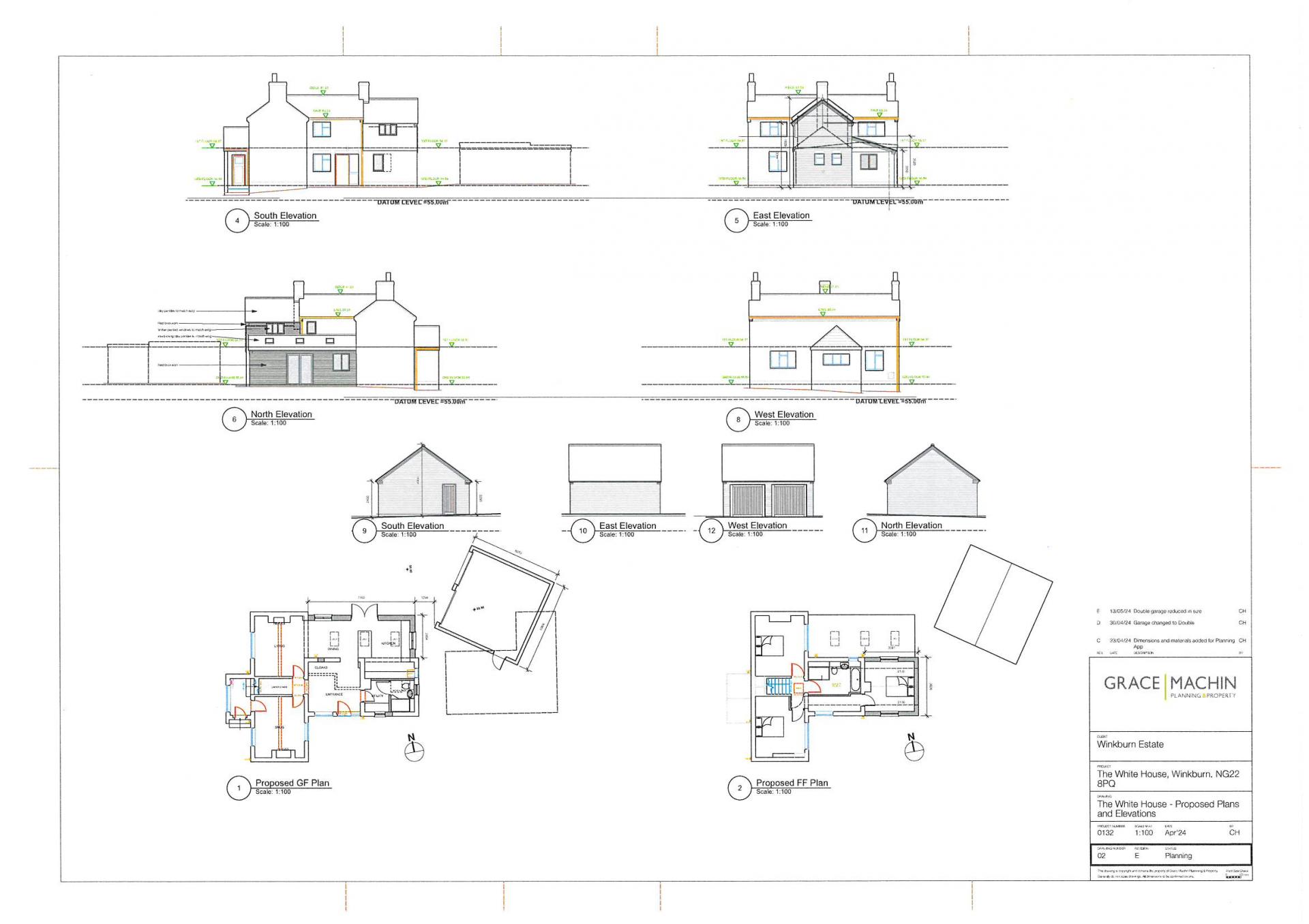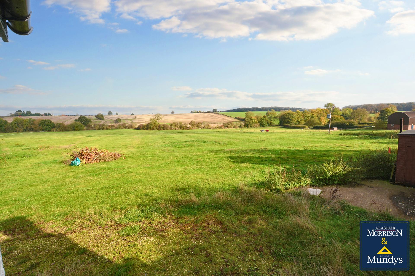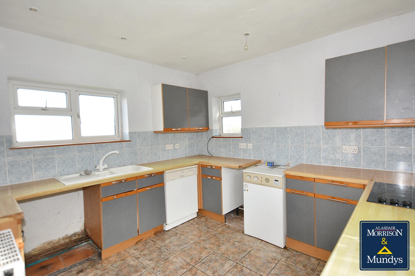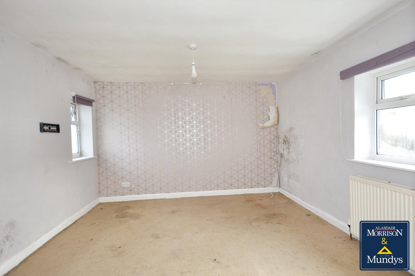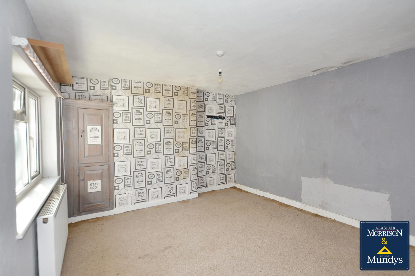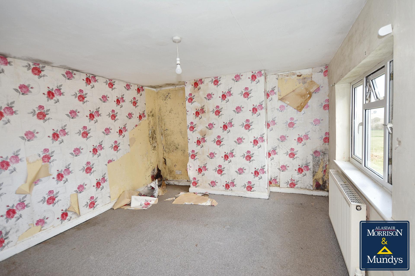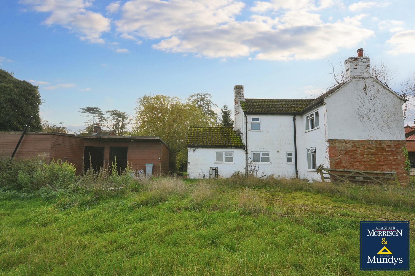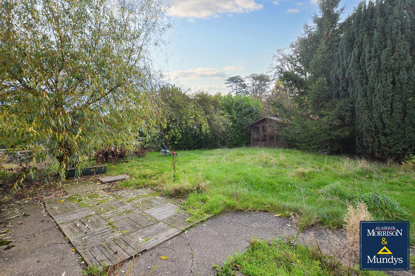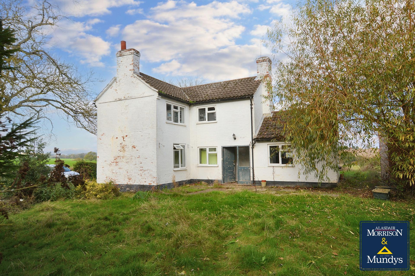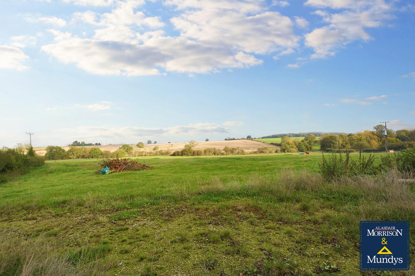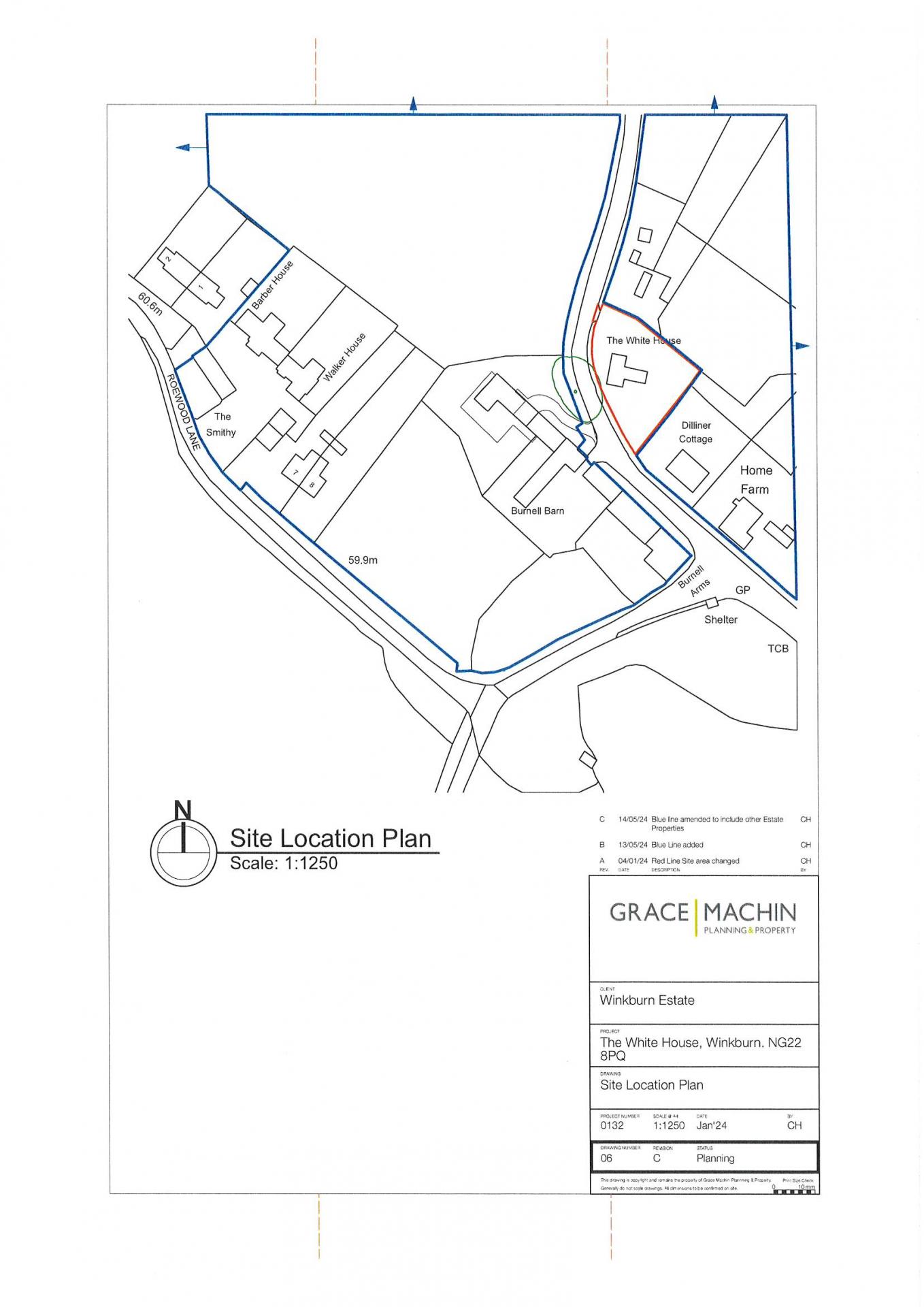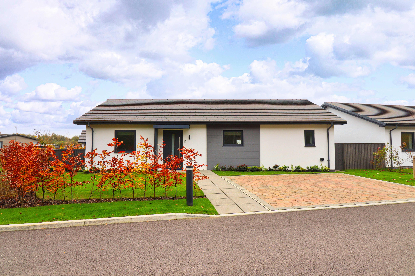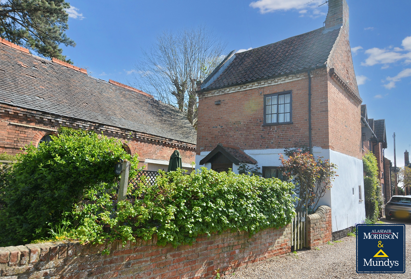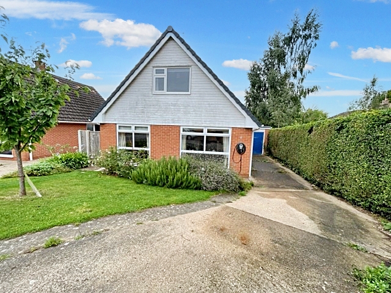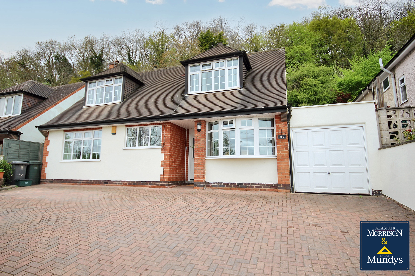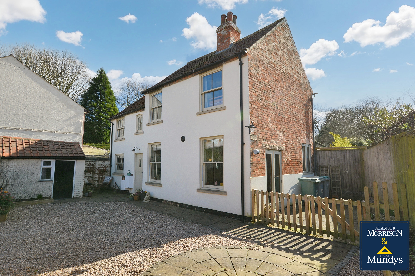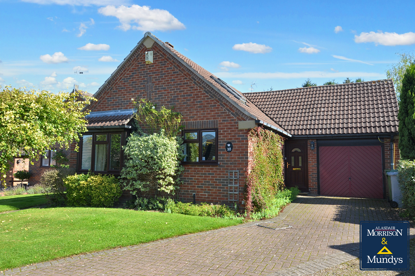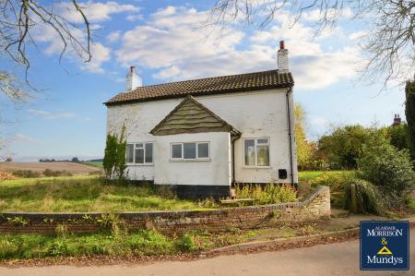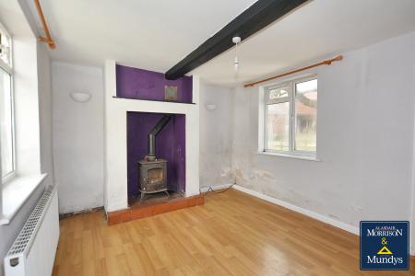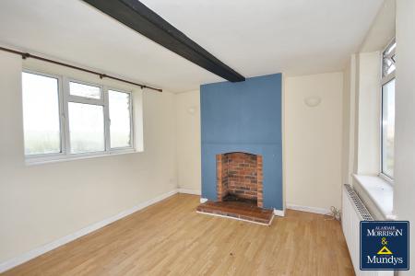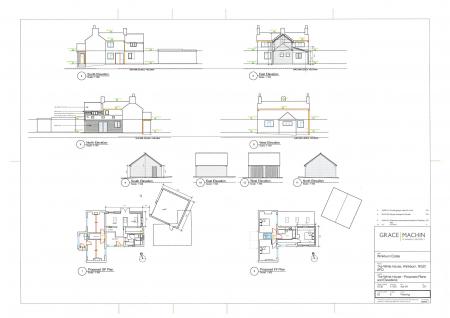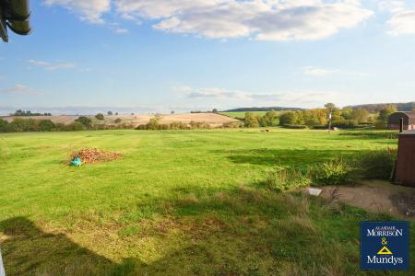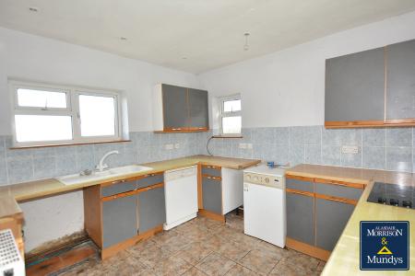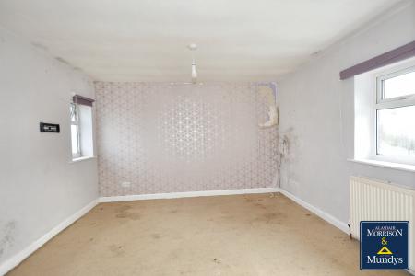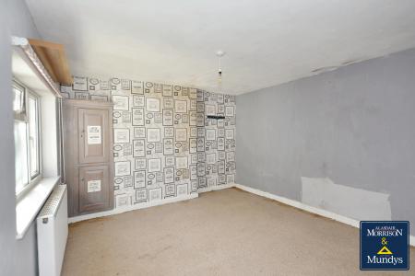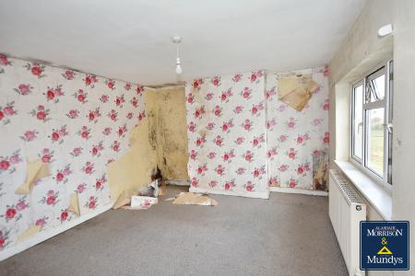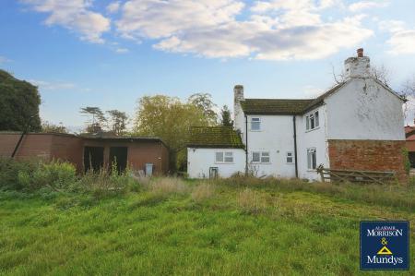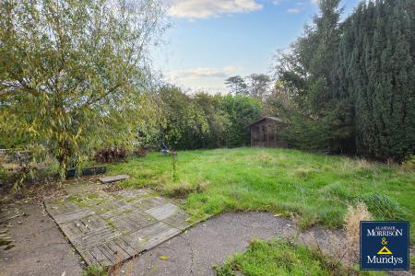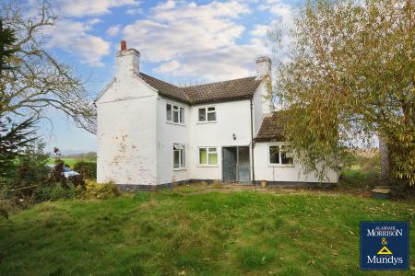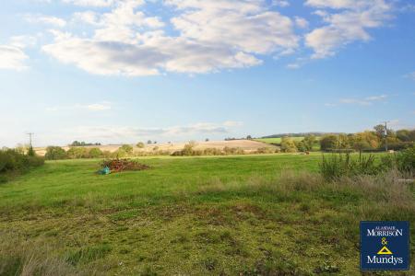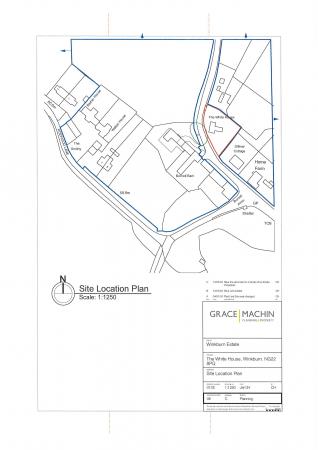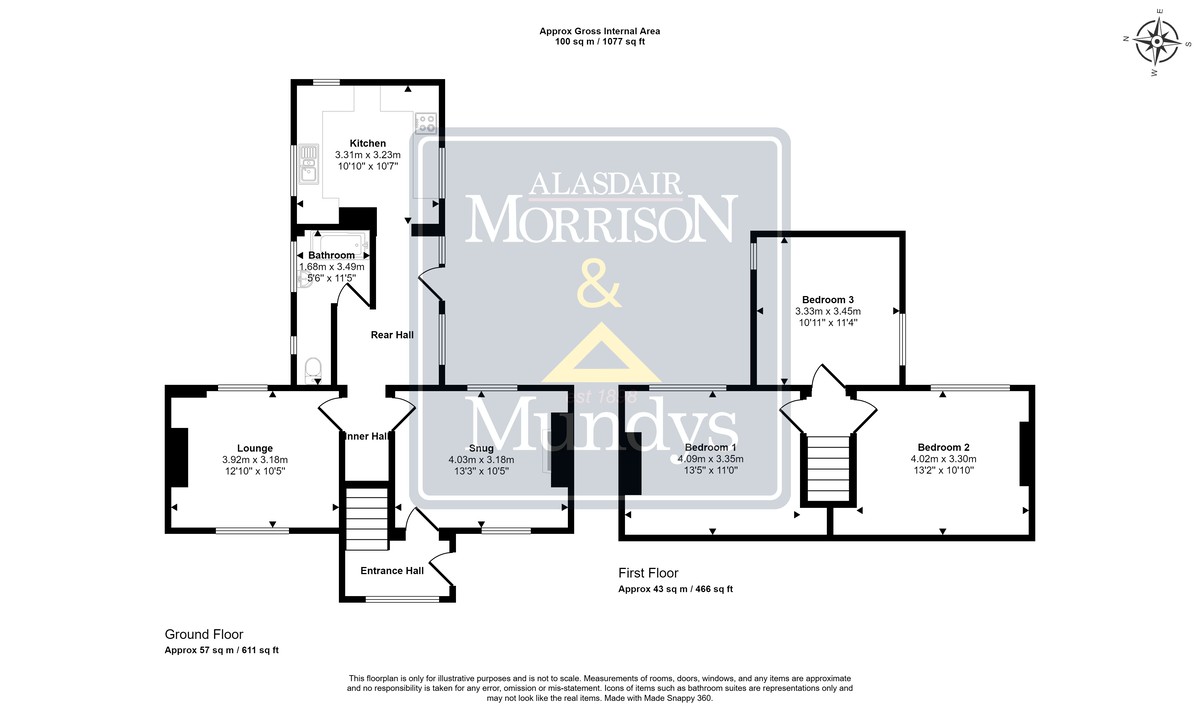- Delightful Field Views
- No Upward Chain
- Planning Permission Granted
- Addition Of Dining Kitchen, Utility and Cloakroom
- Addition Of Bathroom to First Floor
- Addition of Double Garage
- Large Corner Plot
- Call 01636 813 971 To View
- Council Tax Band - C (Newark and Sherwood)
- EPC Energy Rating - E
3 Bedroom Detached House for sale in Newark
DESCRIPTION Situated in this delightful rural village and offered with No Upward Chain, The White House has plans passed for the addition of an open plan dining kitchen which offers field views, utility room, cloakroom and first floor bathroom with the addition of a double garage to the side of the property ( Ref - 24/00878/HOUSE). We are expecting considerable interest in this property so an early viewing is recommended to avoid disappointment.
ENTRANCE HALL Glazed panel door and window to the front elevation. Stairs rising to the first floor. Door to;
SNUG 13' 03" x 10' 05" (4.04m x 3.18m) Log burning stove sat upon a tiled hearth. Windows to the front and rear elevations. Radiator. Central beam to ceiling.
LOUNGE 12' 10" x 10' 05" (3.91m x 3.18m) Windows to the front and rear elevations. Central beam to ceiling. Radiator.
INNER HALL Door to rear. Radiator.
BATHROOM 11' 05" x 5' 06" (3.48m x 1.68m) Fitted with a WC, bath and pedestal wash hand basin. Radiator. Glazed panel window to the side elevation.
KITCHEN 10' 10" x 10' 07" (3.3m x 3.23m) Central heating boiler. Windows to three elevations. Radiator. Fitted with a range of base units. Electric hob and oven. Downlights inset to ceiling. Splash back tiling to walls.
FIRST FLOOR LANDING Doors off.
BEDROOM THREE 10' 11" x 11' 04" (3.33m x 3.45m) Double glazed windows to two elevations, Radiator.
BEDROOM TWO 13' 02" x 10' 10" (4.01m x 3.3m) Double glazed window to the rear elevation. Radiator.
BEDROOM ONE 13' 05" x 11' 0" (4.09m x 3.35m) Double glazed window to the rear elevation. Radiator.
OUTSIDE Gated access leads to a side driveway which runs to the back of the property. The property occupies an elevated corner plot with lawn garden to front, side and rear.
OUTBUILDINGS/STABLES 1. 11'02" x 9'0"
2. 12'07" x 11'06"
3. 8'11" x 8'05"
Property Ref: 675747_102125031936
Similar Properties
The Marbury, Cypress Way, The View, Burton Waters, LN1 4AY
2 Bedroom Detached Bungalow | £357,500
Join us for an Open House Weekend at The View, Burton Waters – Friday 25th April (1pm–5pm) & Sunday 27th April (11am–4pm...
Main Street, Fiskerton, Southwell
3 Bedroom Cottage | £350,000
Step back in time with this enchanting Grade II Listed cottage, where original features date back to the 1700's. Brimmin...
3 Bedroom Chalet | £350,000
Detached chalet style property within a cul-de-sac position and having undergone modernisation by the current owners. In...
3 Bedroom Detached House | £400,000
Situated in a popular village location, this beautifully presented detached home offers turn-key accommodation across tw...
3 Bedroom Cottage | Offers in region of £400,000
NO ONWARD CHAIN - Situated in a private position at the head of a shared drive, this charming period cottage offers spac...
3 Bedroom Chalet | £415,000
Nestled in the corner of this quiet cul-de-sac this modernised detached chalet bungalow located within a popular over 55...
How much is your home worth?
Use our short form to request a valuation of your property.
Request a Valuation

