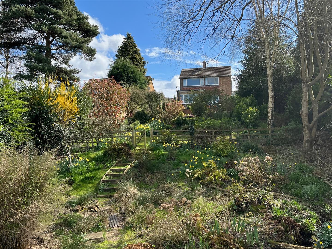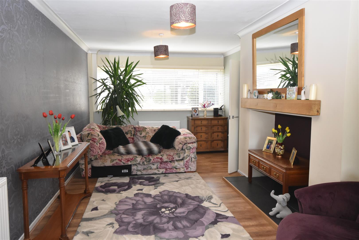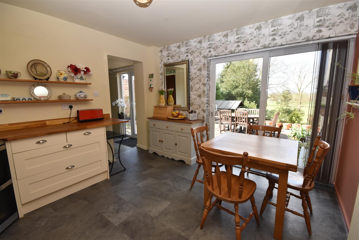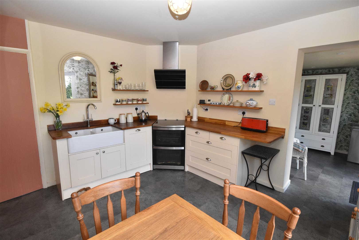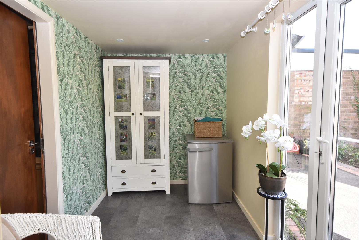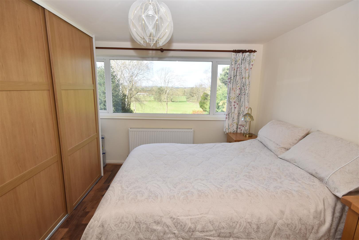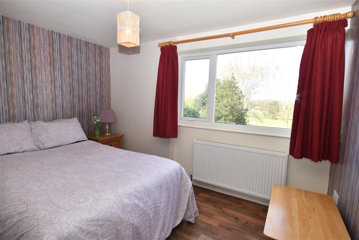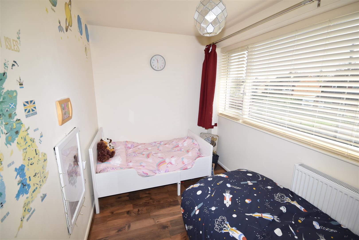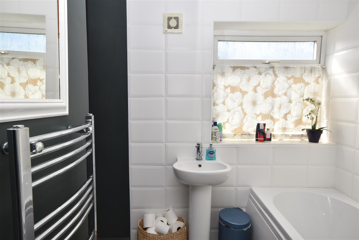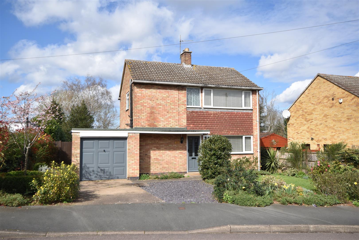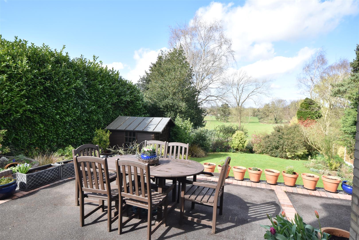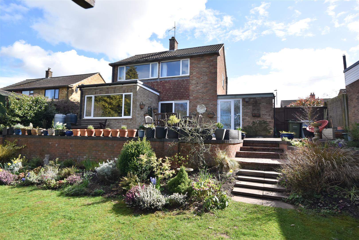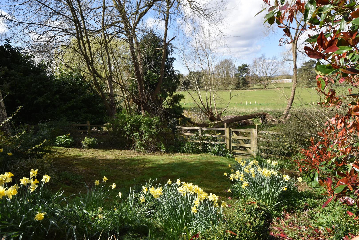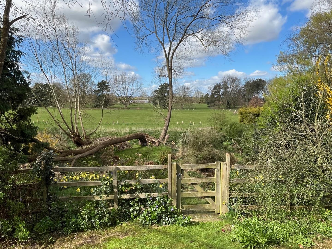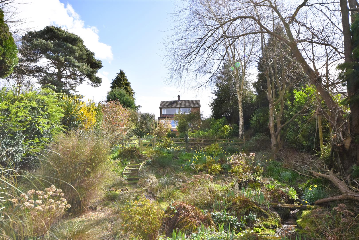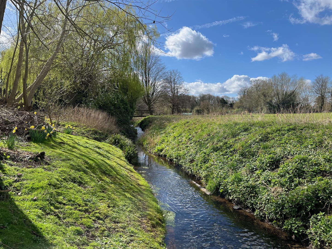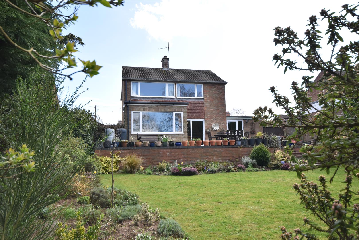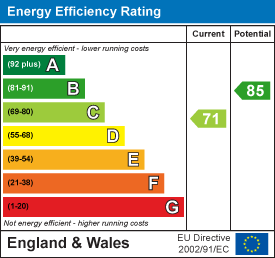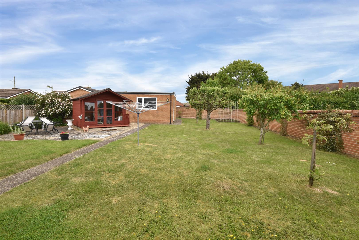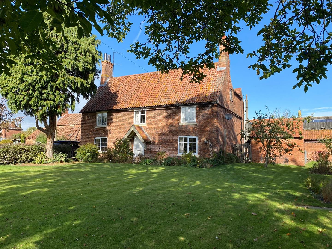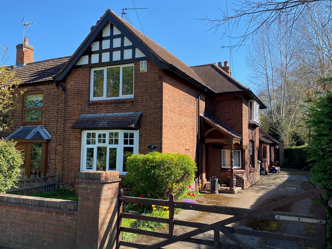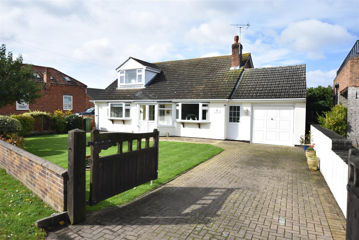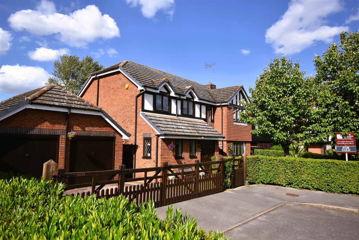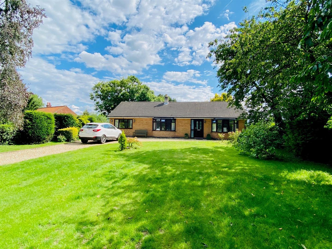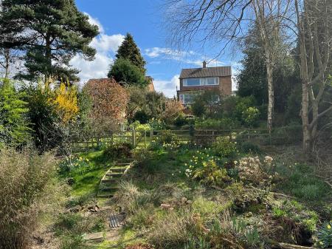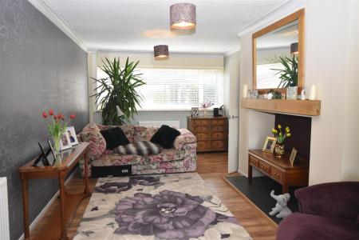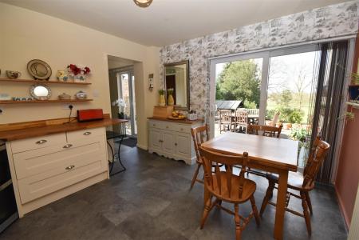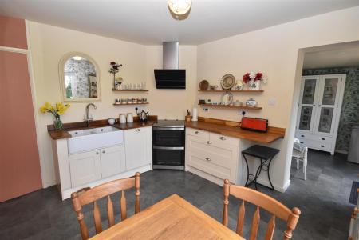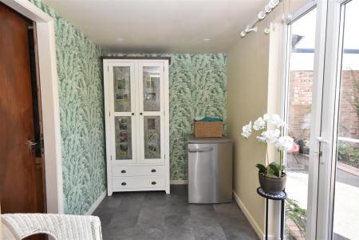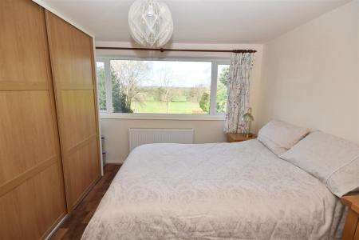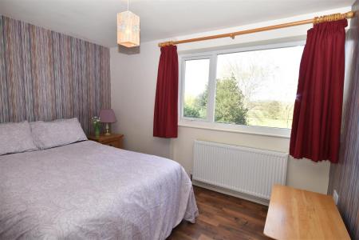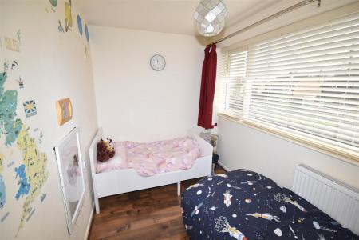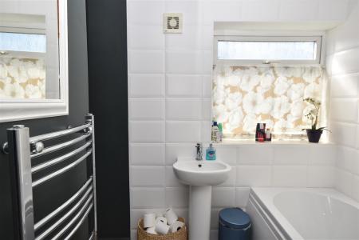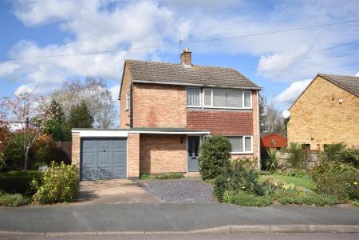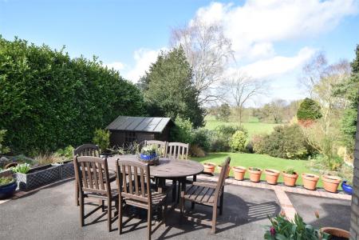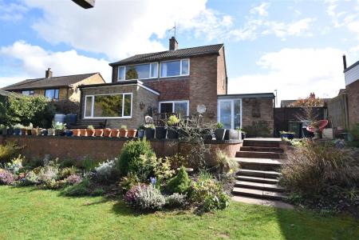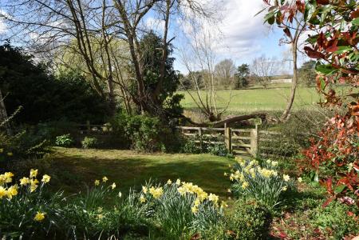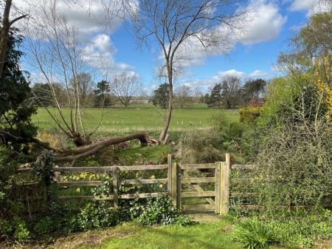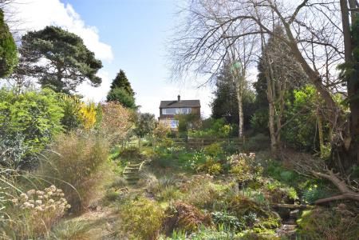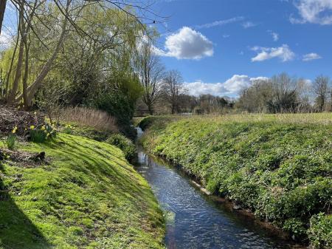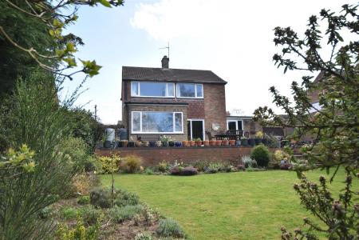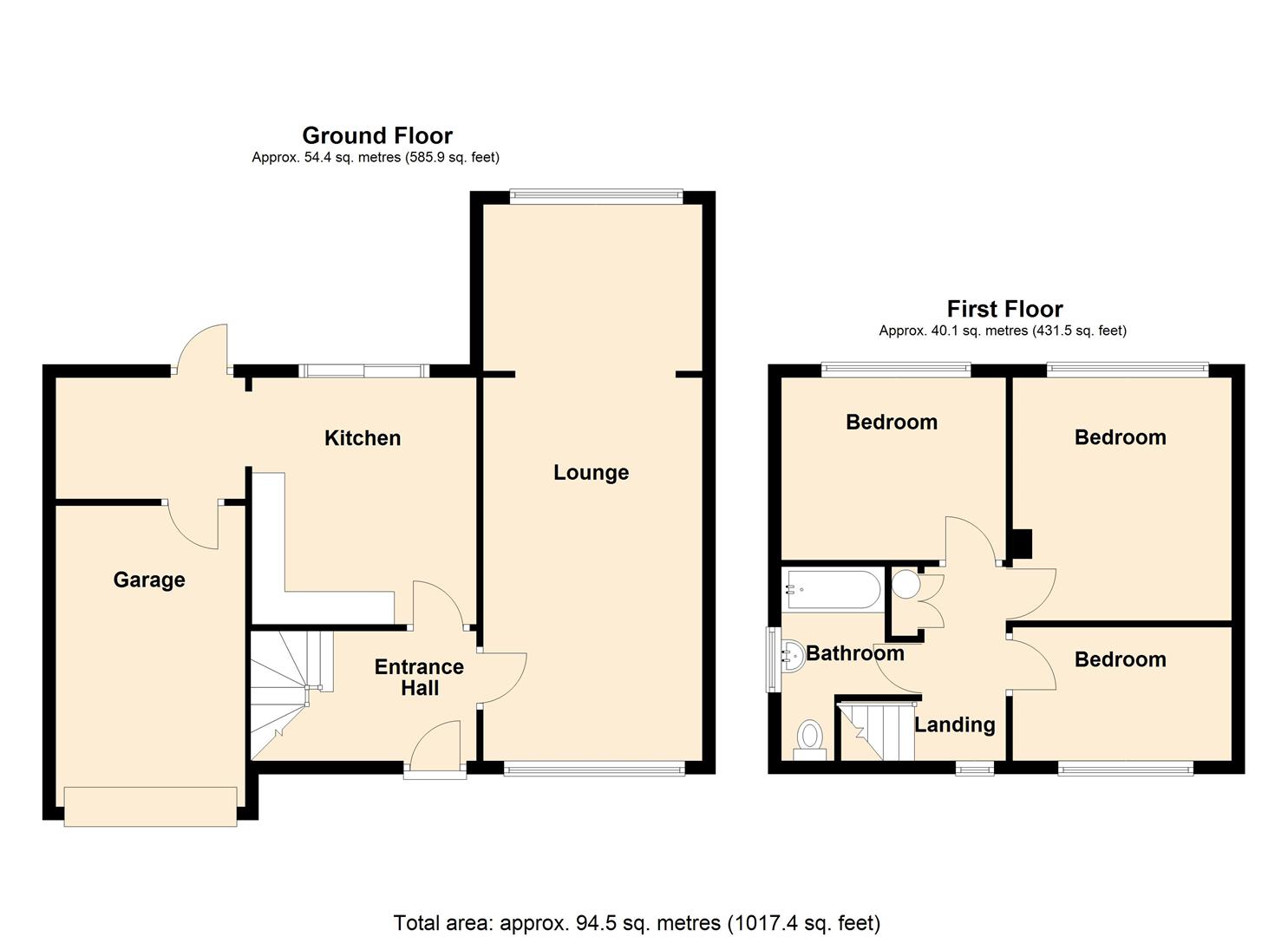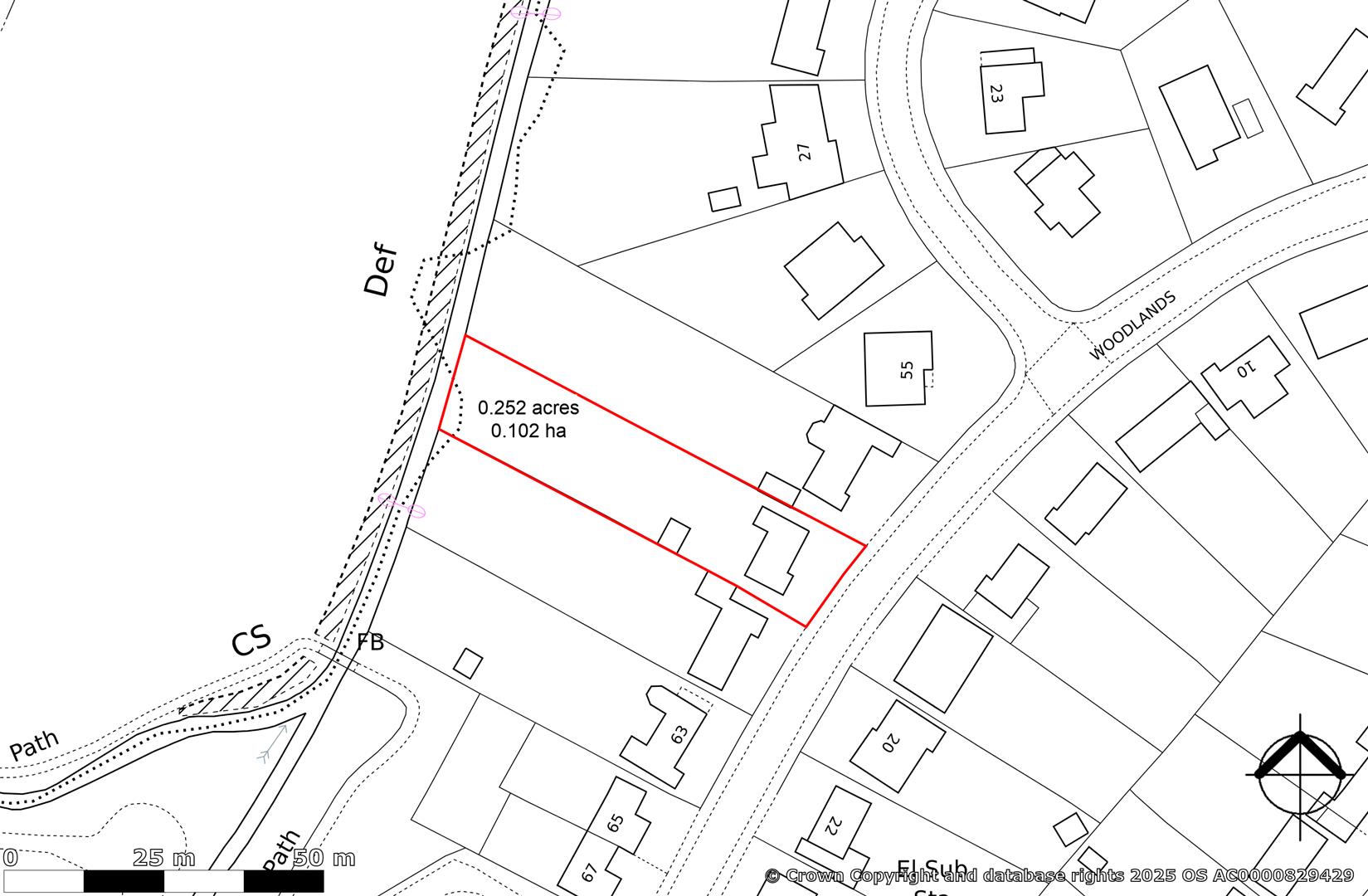- Detached Family Home
- 3 Bedrooms
- Superb 0.25 Plot
- Beautiful Gardens Running Down to River Fleet
- Dining Kitchen with Bespoke Made Units
- 19' Lounge with Views
- Family Bathroom with White Suite
- Single Garage & Driveway
- Gas CH & UPVC Double Glazed
- EPC-
3 Bedroom Detached House for sale in Newark
Located in the delightful village of Winthorpe, this delightful three bedroom detached family home offers a perfect blend of modern convenience and countryside living. Set on an impressive 0.25-acre plot with areas of lawn and wild garden that gracefully extends down to the picturesque River Fleet, this property is a true gem for those seeking a serene lifestyle.
The house offers three well-proportioned bedrooms, providing ample space for family living. The modern bathroom, featuring a contemporary design white suite, ensuring convenience and style for all residents. The heart of the home is undoubtedly the spacious dining kitchen, which is fitted with bespoke hand made wooden units and flows seamlessly into a lovely garden room. This open-plan design creates an inviting atmosphere, perfect for entertaining or enjoying family meals while taking in the stunning views of the garden and surrounding countryside.
The generous 19' lounge is another highlight, offering elevated views over the garden and surrounding countryside and allowing plenty of space for relaxation and entertaining, making this home ideal for families or those who enjoy hosting guests.
The property provides ample parking for up to two cars and the driveway, with further parking available in the single garage, ensuring convenience for busy family households. The combination of modern amenities and the natural beauty of the location makes this home a rare find.
In summary, this detached three-bedroom family home in Woodlands, Winthorpe, is a wonderful opportunity for anyone looking to embrace a peaceful lifestyle while enjoying the comforts of modern living. With its stunning plot, spacious interiors, and beautiful views, it is a property not to be missed.
The village of Winthorpe is a well regarded community, with an Ofsted-rated good primary school nearby, making it an excellent choice for families. The active community centre provides various activities and events, offering a good local venue for residents. The nearby town of Newark (3 Miles) has an excellent range of amenities including, Waitrose, Morrisons, Asda and Aldi supermarkets and a recently opened M&S food hall. Fast trains are available from Newark Northgate railway station, travelling to London King's Cross in around 75 minutes. There are good connections to the road network including the A1, A46 and A17, enabling swift commuting times to Nottingham, Lincoln and Sleaford.
The house is constructed of brick under a tiled roof covering, with a flat roof extending over the garage and garden room. The central heating is gas fired and windows are UPVC double glazed.
The living accommodation can be described in more detail as follows.
Ground Floor -
Entrance Hall - Front entrance door, stairs off.
Lounge - 5.79m x 3.33m (19' x 10'11) - (plus 10'7 x 8'3)
Fireplace with oak beam over and slate tiled hearth, wood effect laminate floor covering, uPVC double glazed window to front elevation, two radiators. Part dividing archway leading to the rear part of the room where there is built in pine book shelving along one wall, uPVC double glazed window to the rear elevation with elevated views of the garden and countryside beyond.
Dining Kitchen - 3.76m x 3.40m (12'4 x 11'2) - Radiator, sliding uPVC double glazed patio door to rear elevation connecting to the patio terrace and rear garden and views over the surrounding countryside. Space for a dining table, range of fitted Shaker design bespoke made solid wood kitchen units comprise base cupboards and drawers including deep pan drawers, hand made wood block working surfaces over, twin Belfast sinks with mixer tap. Integral pull out bin, wall mounted wooden shelving. Open plan to:
Garden Room - 2.72m x 1.85m (8'11 x 6'1) - UPVC double glazed door to the rear elevation connecting to the patio terrace and garden. Recessed LED ceiling lights, personal door leading to single garage.
First Floor -
Landing - With loft access hatch. Built in airing cupboard housing hot water cylinder.
Bedroom One - 3.89m x 2.97m (12'9 x 9'9) - UPVC double glazed window to rear elevation with elevated views of the garden and surrounding countryside. Radiator, modern built in double wardrobes with sliding doors.
Bedroom Two - 3.43m x 2.67m (11'3 x 8'9) - Radiator, uPVC double glazed window to rear elevation, elevated views of the garden and surrounding countryside.
Bedroom Three - 3.33m x 2.03m (10'11 x 6'8) - Radiator and uPVC double glazed window to front elevation.
Bathroom - 1.83m x 1.65m (6' x 5'5) - Fitted with a refitted modern white suite comprising P-shaped bath with a wall mounted shower, pedestal wash hand basin and wall mounted low suite WC. Wall mounted heated chrome towel radiator, extractor fan. LED ceiling lights, part tiled walls, uPVC double glazed window to side elevation.
Outside - The property occupies a lovely 0.25 acre plot with idyllic rear gardens running down to the River Fleet. To the frontage there are open plan gardens which are laid out with lawn and well stocked flower and shrub borders. There is a concrete driveway providing off road car parking and hardstanding dressed with slate chippings with additional parking. Side garden laid out with trees and shrubs, wooden side entrance gate leading to the rear garden.
Single Garage - 4.55m x 2.84m (14'11 x 9'4) - A brick built single garage with a flat roof, up and over door to the front, personal door leading to garden room. Power and light connected with double power point and two strip lights. Plumbing for automatic washing machine. Wall mounted Viessman central heating boiler. Hot and cold water tap.
To the rear of the house there are superb enclosed and secluded elevated gardens with frontage to the River Fleet. A tarmac patio terrace runs along the rear of the house and has views over the garden and surrounding countryside. There is a wooden fence with gate leading to the frontage and driveway. Gardens, which are mostly laid to lawn, slope away from the house. These are well screened by close boarded fences and a variety of trees including holly and laurel hedgerows. There is a timber built summer house, a post and rail fence with hand gate which leads to the rear most part of the garden. This wild garden area has frontage to the River Fleet and is a haven for wildlife. Timber steps continue down the slope leading to the riverside.
Tenure - The property is freehold.
Services - Mains water, electricity, gas and drainage are all connected to the property. The central heating system is gas fired with a new Viessman gas central heating boiler fitted around two years ago and located in the garage.
Viewing - Strictly by appointment with the selling agents.
Possession - Vacant possession will be given on completion.
Mortgage - Mortgage advice is available through our Mortgage Adviser. Your home is at risk if you do not keep up repayments on a mortgage or other loan secured on it.
Council Tax - The property comes under Newark and Sherwood District Council Tax Band D.
Property Ref: 59503_33796838
Similar Properties
Elm Close, Long Bennington, Newark
3 Bedroom Detached Bungalow | Guide Price £375,000
***Guide Price �375,000 - �400,000*** A well presented detached 3 bedroomed bungalow situated on...
4 Bedroom Country House | £375,000
Church Farm House a Grade II Listed property is offered subject to an Agricultural Occupancy Restriction which limits th...
3 Bedroom Detached House | £375,000
X DETACHED X extended Victorian Lodge providing 3/4 bedroomed accommodation, three reception rooms and a double garage....
4 Bedroom Detached Bungalow | £380,000
A detached family sized chalet bungalow providing two good sized reception rooms, conservatory, kitchen, four bedrooms,...
Poplar Close, Sutton-On-Trent, Newark
4 Bedroom Detached House | £385,000
A very well presented detached, executive style, four bedroom family home with double garage situated in this quiet cul-...
Grassthorpe Road, Normanton on Trent, Newark
3 Bedroom Detached Bungalow | £390,000
*** SPACIOUS DETACHED BUNGALOW ON A GENEROUS PLOT ***Angolo Vista is an individually built and designed detached bungalo...

Richard Watkinson & Partners (Newark - Sales)
35 Kirkgate, Newark - Sales, Nottinghamshire, NG24 1AD
How much is your home worth?
Use our short form to request a valuation of your property.
Request a Valuation
