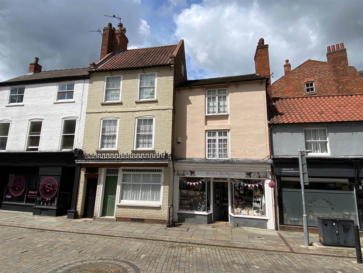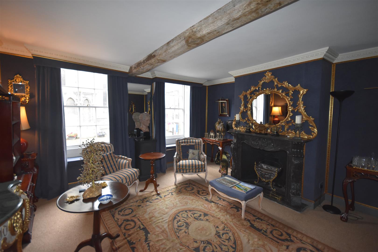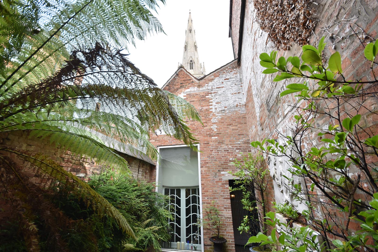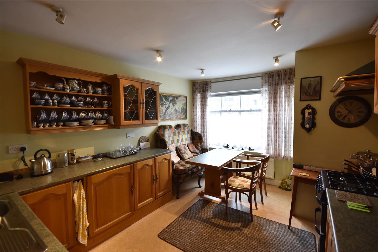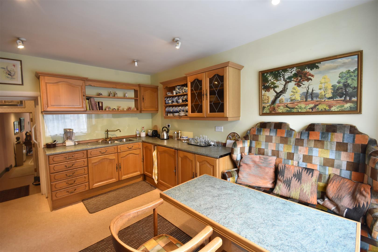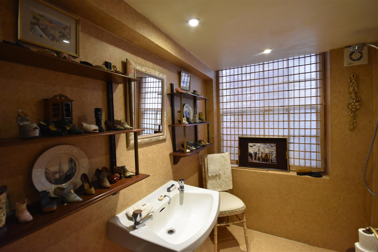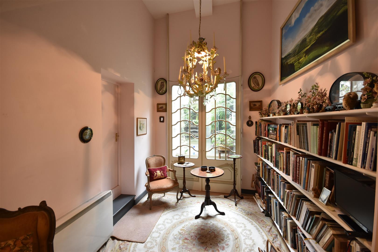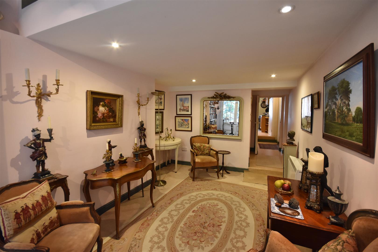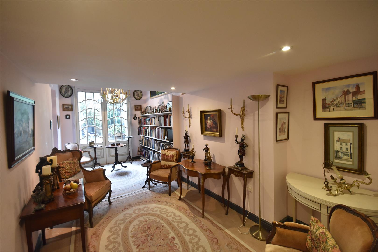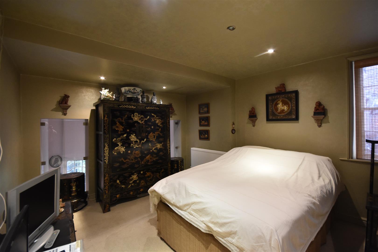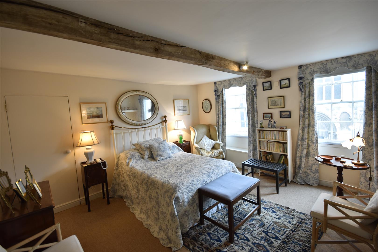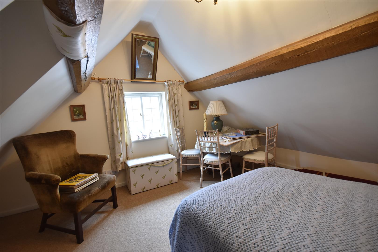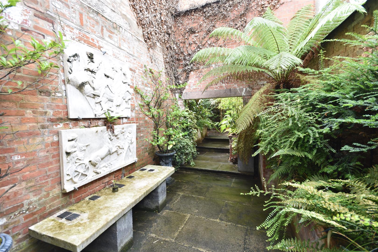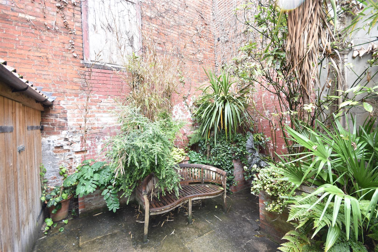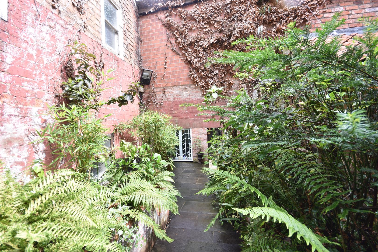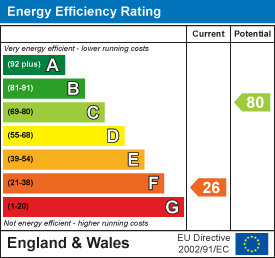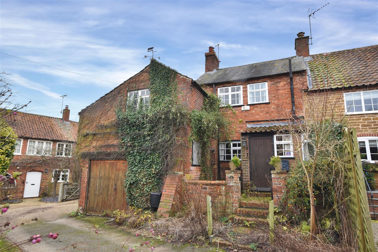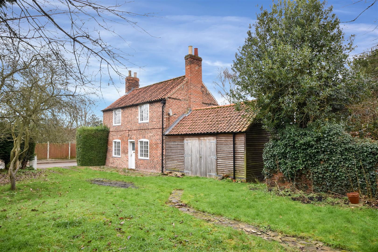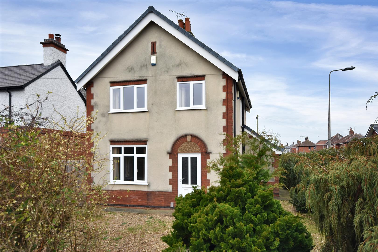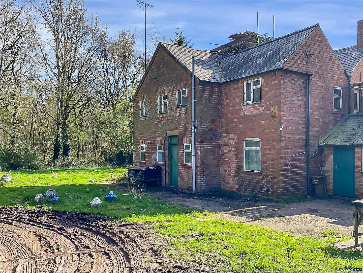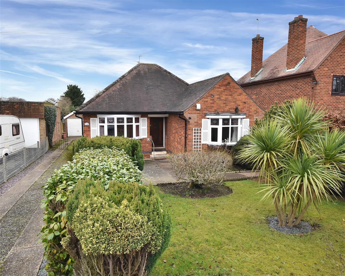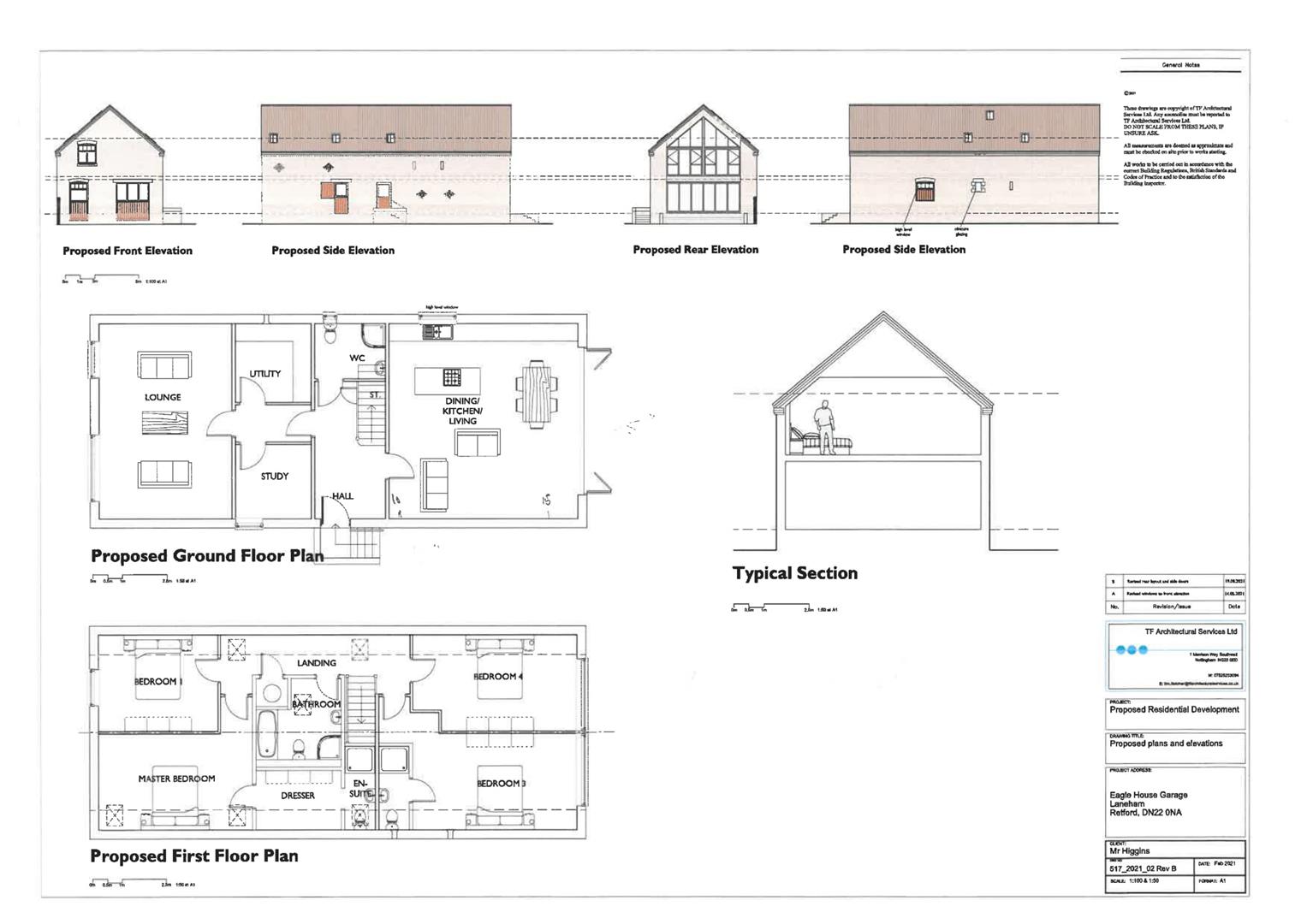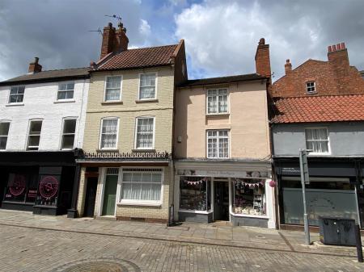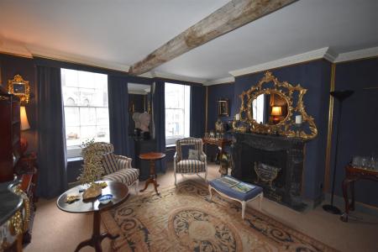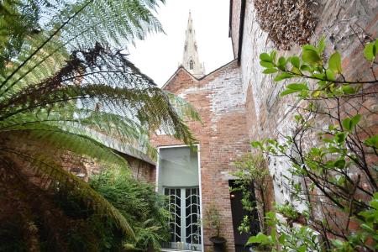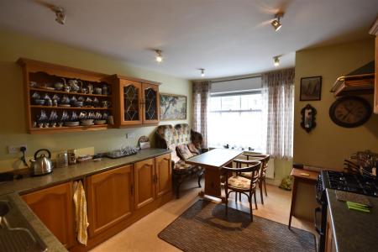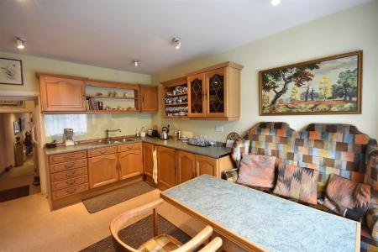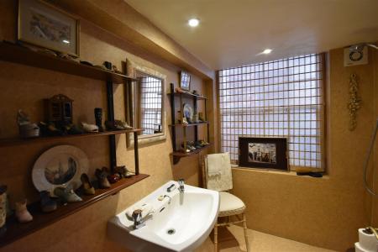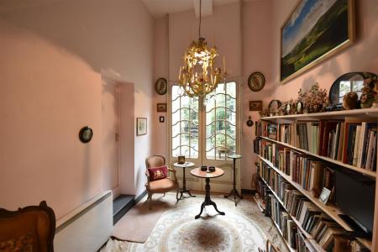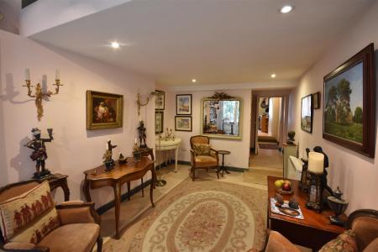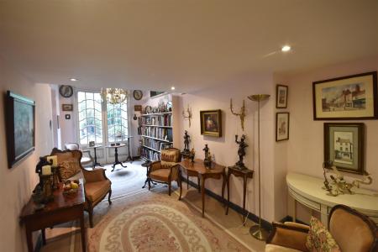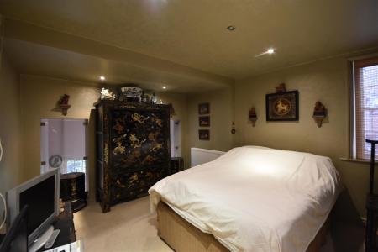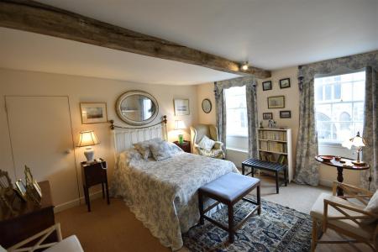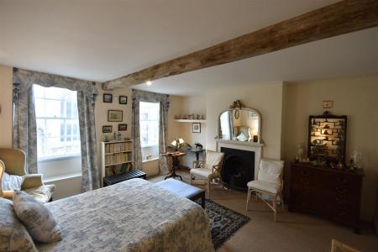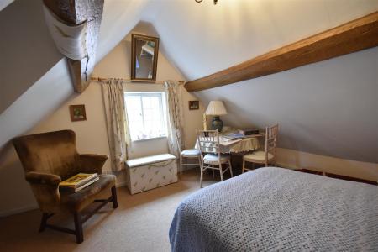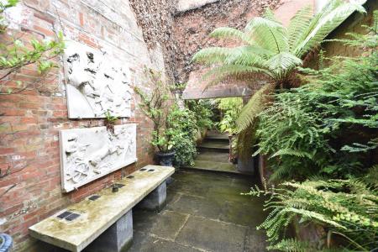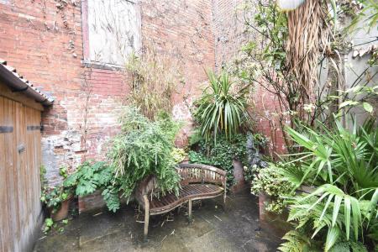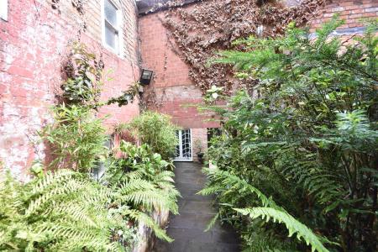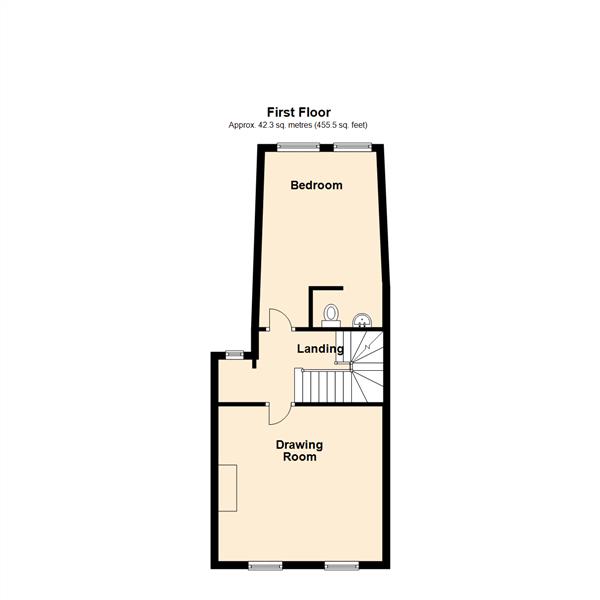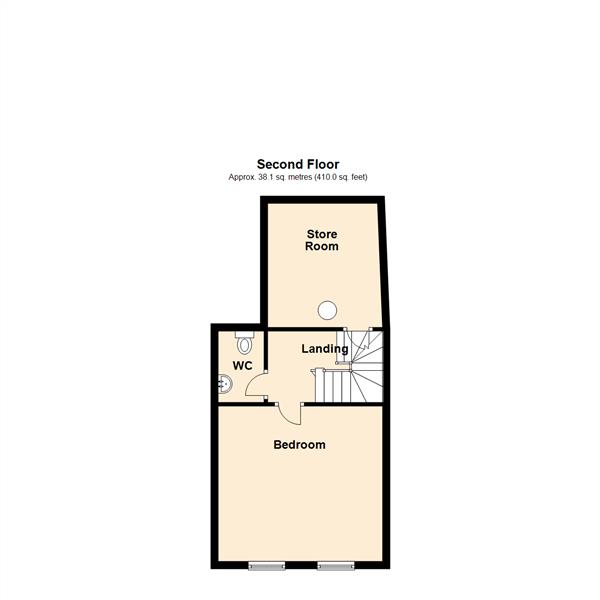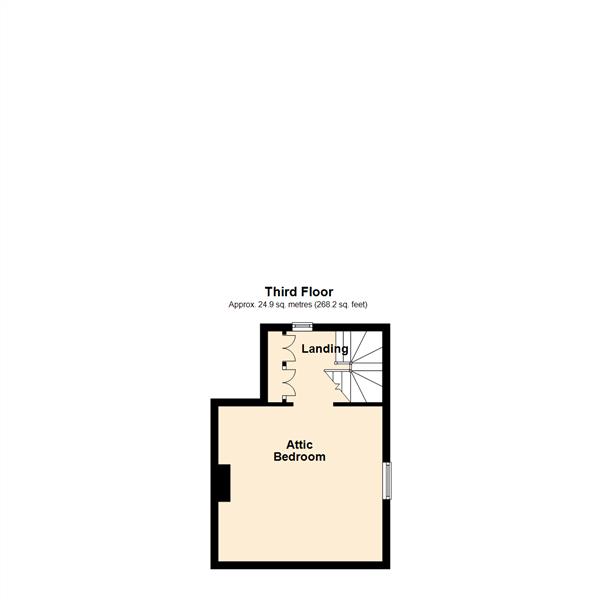- Fine Grade II Listed Townhouse
- Three Double Sized Bedrooms
- Most Elegant First Floor Drawing Room
- 22ft Sitting Room With Vaulted Ceiling
- Kitchen & Shower Room
- Wet Room & Barrel Vaulted Cellar
- Enchanting Walled Patio Garden Areas
- Town Centre Conservation Area
- EPC Rating F
3 Bedroom House for sale in Newark
*Fine Grade II Listed Townhouse
*Three Double Sized Bedrooms
*Most Elegant First Floor Drawing Room
*22ft Sitting Room With Vaulted Ceiling
*Kitchen & Shower Room
*Wet Room & Barrel Vaulted Cellar
*Enchanting Walled Patio Garden Areas
*Town Centre Conservation Area
A fine Grade II listed townhouse providing three double sized bedrooms, an elegant first floor drawing room, a 22ft sitting room with access to an enchanting walled terraced garden. The property is situated opposite to St Mary's Church within the town centre conservation area, adjacent to the Georgian cobbled Market Square and town centre facilities.
This three storey house is dated early 18th Century with a "shop front" circa 1875, colour washed brickwork, symmetrical Georgian windows, a cast iron crested cornice and pantiled roof. The property could be described as an elegant landmark within the historic town centre of Newark on Trent, and within walking distance of a wide range of facilities, with Newark Northgate Railway Station with services to London King's Cross and Newark Castle Railway Station with services to Lincoln and Nottingham.
The accommodation provides on the ground floor an entrance lobby, kitchen, inner hall, wet room and a 22ft sitting room with vaulted ceiling. There is a barrel vaulted cellar. Stairs lead to the first floor landing with a fine Georgian drawing room, having two shuttered windows just opposite to St Mary's Church. Bedroom one with a vanity basin and low suite WC en suite is on this floor level. A wide and easy winding staircase leads to the second floor mezzanine level storeroom. Double sized bedroom two with Georgian windows facing the church. The winding staircase continues to the second floor bedroom three with vaulted ceiling.
The walled garden L-shaped with a corner patio, lean-to timber storage shed and various climbing plants is a particular feature of the property and totally secluded.
The town centre location in which this property is situated is steeped in history and character. The beautiful Grade I listed parish Church of St Mary's is immediately opposite to the property and noteable for the spire being the highest in Nottinghamshire. Close by is the National Civil War Centre, the Palace Theatre, the 12th Century Castle and the riverside area. The town centre with its cobbled Market Place is well known for Georgian and earlier buildings, as well as twice weekly general markets. There is a choice of restaurants and public houses within the town centre areas. Morrisons, Aldi, Waitrose and the Northgate Retail Park are within comfortable walking distance.
The adjacent property 7 Church Street is in the same client ownership and also offered for sale as a Freehold retail investment. Full details are available from Richard Watkinson & Partners.
5 Church Street provides the following accommodation:
Ground Floor -
Entrance Lobby -
Kitchen - 4.32m x 3.40m (14'2 x 11'2) - With former shop window. Electronic, industrial strength security shuttering fitted to the front window. Fitted wall cupboards, base units and working surfaces incorporating a stainless steel one and a half sink unit. Gas point and space for a cooker. Radiator.
Wet Room - 2.16m x 1.65m (7'1 x 5'5) - Basin, low suite WC and chrome shower fitting.
Sitting Room - 6.93m x 2.79m (22'9 x 9'2) - Overall measurements.
Part high vaulted ceiling, fitted book shelving, window and internal glass doors to the garden. Door to the side passage. Night storage heater.
First Floor - A wide and easy winding staircase with panelled dado leads to the first floor landing area.
Drawing Room - 4.39m x 4.22m (14'5 x 13'10) - Two shuttered Georgian windows and a wonderful aspect of St Mary's Church. Centre oak ceiling beam, fireplace with gas point.
Bedroom One - 3.53m x 3.40m (11'7 x 11'2) - Glazed opening and vaulted ceiling. Radiator.
Recess with vanity basin, low suite WC and electric heater.
Second Floor - The wide and easy staircase continues to a mezzanine level.
Store Room - 3.35m x 3.66m (11' x 12') - Fitted shelving and landing.
Second Floor Landing -
Bedroom Two - 4.47m x 4.37m (14'8 x 14'4) - Two Georgian windows with an aspect of St Mary's Church. Centre ceiling beam, hob type fireplace, night storage heater.
The winding staircase continues to the third floor.
Third Floor -
Third Floor Landing - With built-in cupboards and gable window.
Bedroom Three - 4.22m x 3.91m (13'10 x 12'10) - Vaulted ceiling with exposed purlins, gable York slider window.
Outside - The walled garden and patio areas are stone paved. This L-shaped area extends to a corner patio and a lean-to timber storage shed. A pleasant secluded town garden.
Services - Mains water, electricity, gas and drainage are all connected to the property.
Tenure - The property is freehold.
Possession - Vacant possession will be given on completion.
Mortgage - Mortgage advice is available through our Mortgage Adviser. Your home is at risk if you do not keep up repayments on a mortgage or other loan secured on it.
Viewing - Strictly by appointment with the selling agents.
Council Tax - Band B with Newark & Sherwood District Council.
Property Ref: 59503_32534445
Similar Properties
Church Lane, Stathern, Melton Mowbray
3 Bedroom Cottage | £275,000
A delightful semi-detached period three bedroom cottage situated in the delightful and well served village of Stathern....
2 Bedroom House | £275,000
Situated in the picturesque village of Collingham, near Newark, this charming detached cottage on Bell Lane offers a del...
3 Bedroom Detached House | £270,000
A detached three bedroomed family house with vehicular access from Long Lane and a plot extending to 574 sq.m (0.142 acr...
Stapleford Lane, Coddington, Newark
3 Bedroom Semi-Detached House | Offers in region of £290,000
A semi-detached three bedroomed cottage and woodland (total area 3.292 acre), is offered for sale in a dilapidated state...
2 Bedroom Detached Bungalow | £295,000
Conveniently located on Hawton Road, this delightful 2 bedroom detached bungalow with driveway and garage, offers a perf...
Land | Guide Price £295,000
A residential building site with outline planning permission and Reserved Matters approved for a detached barn inspired...

Richard Watkinson & Partners (Newark - Sales)
35 Kirkgate, Newark - Sales, Nottinghamshire, NG24 1AD
How much is your home worth?
Use our short form to request a valuation of your property.
Request a Valuation
