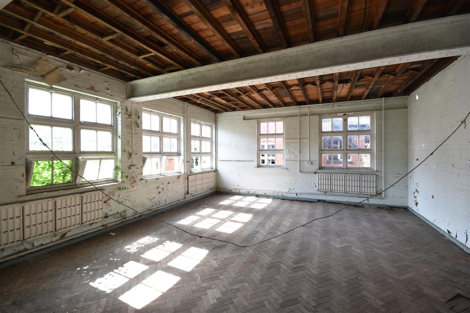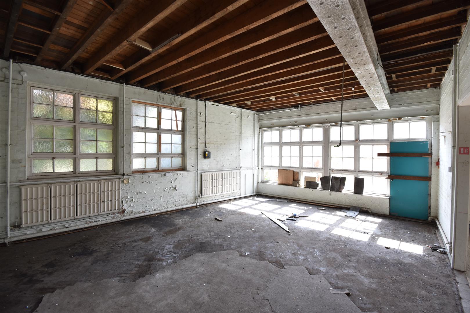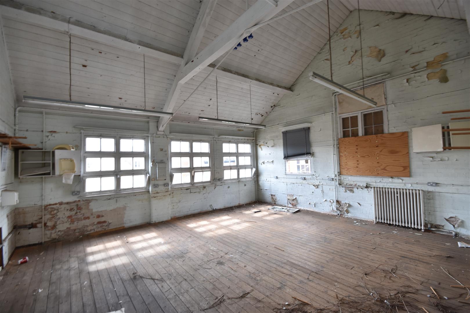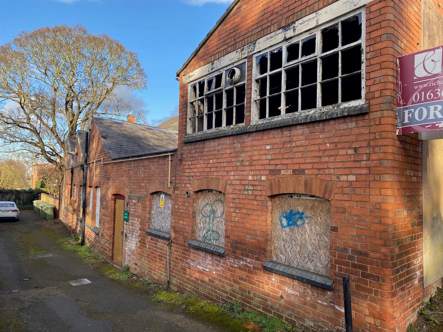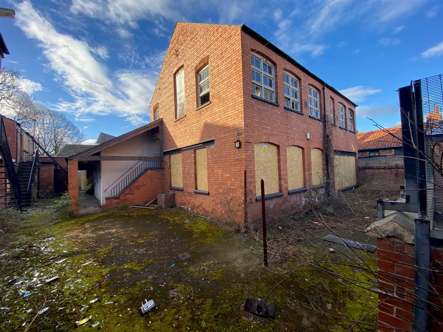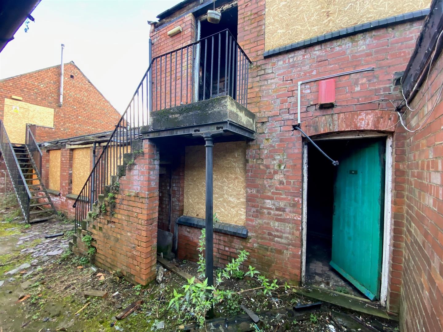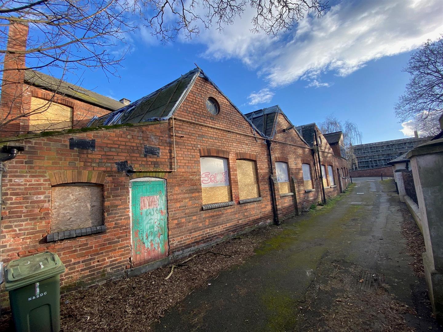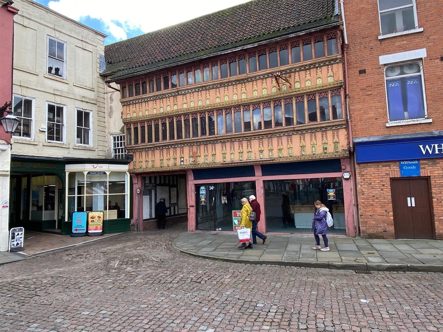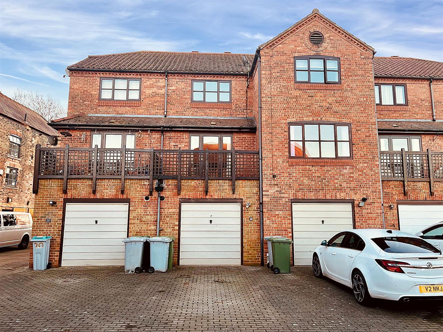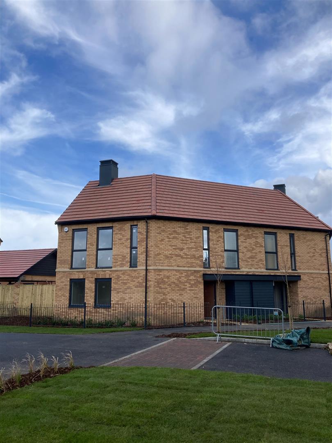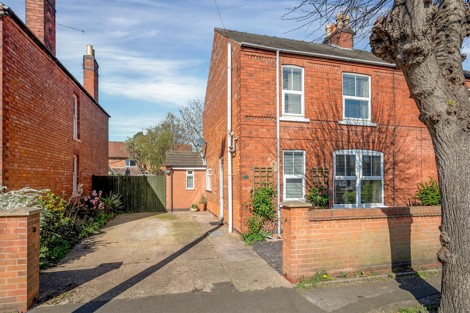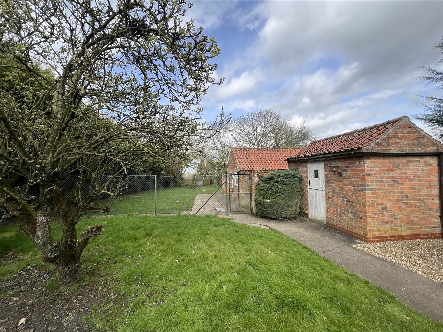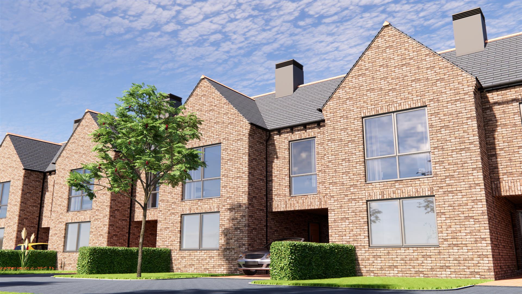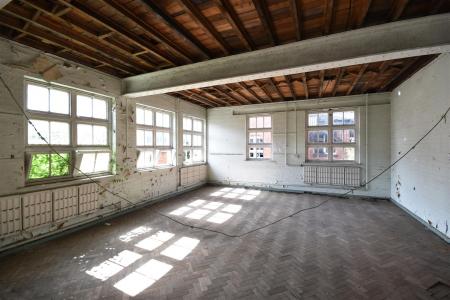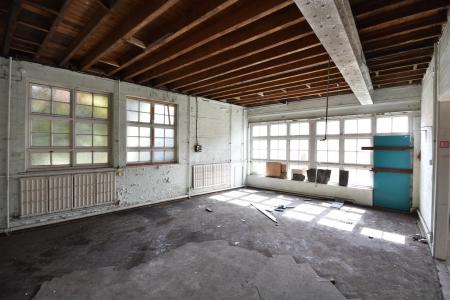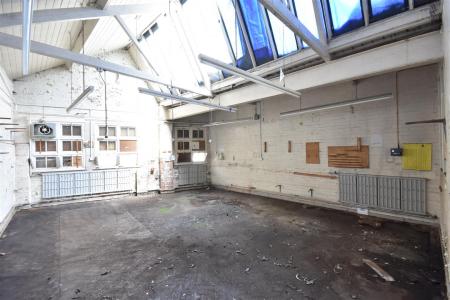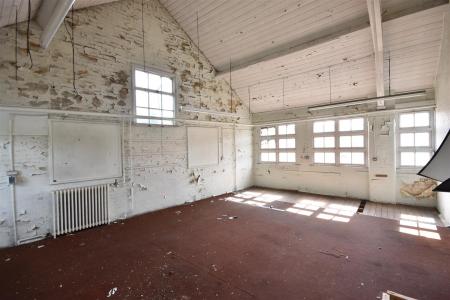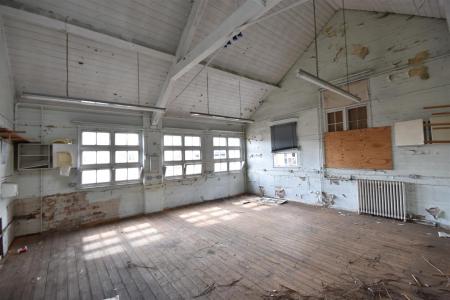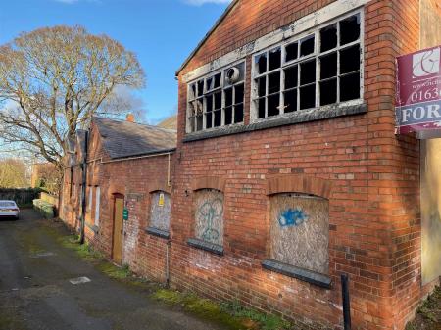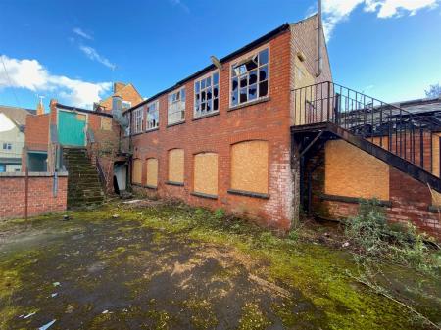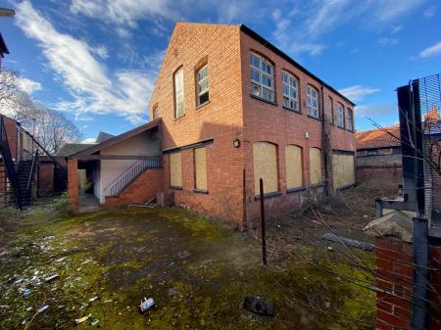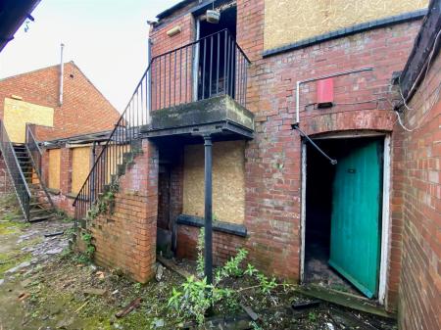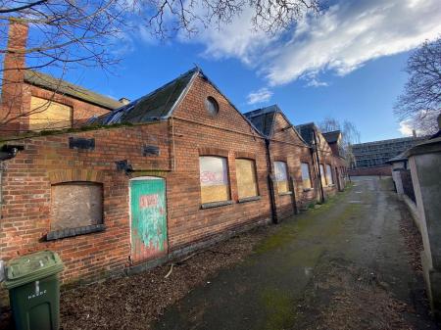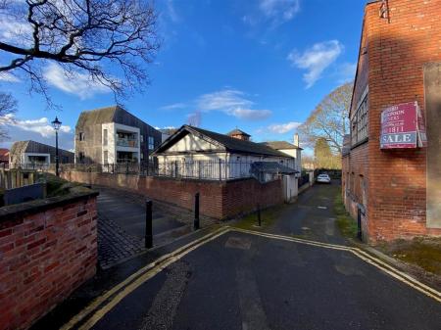- Residential Development Opportunity
- Full Planning For 3 Flats & 5 Townhouses
- Town Centre & Conservation Area Location
- Gross Internal Area 640 sq. m Approximately
- Range of Edwardian Single & Two Storey Buildings
- Auction 17th April 2025
Commercial Property for sale in Newark
*** AUCTION GUIDE �250,000 - Sale by Auction Thursday 17th April 2025, 2.30pm Trent Bridge Cricket Ground, Derek Randall Suite, West Bridgford, Nottingham NG2 6AG ***
A range of Edwardian single and two storey buildings with potential for conversion to residential accommodation subject to planning permission. The gross internal area is 800 sq.m approximately. The property is located within the Newark town centre and conservation area, close to St Mary Magdalene Church, a Grade I listed building and associated church grounds. Planning permission was previously granted for conversion of the buildings to 5 self-contained studios, 3 x one bedroomed apartments, 1 x two bedroomed apartment and 3 x four bedroomed cluster apartments. This planning permission has subsequently expired and part of the building has been subject to fire damage.
*** AUCTION GUIDE �250,000 - Sale by Auction Thursday 17th April 2025, 2.30pm Trent Bridge Cricket Ground, Derek Randall Suite, West Bridgford, Nottingham NG2 6AG ***
A residential development opportunity with Full Planning Permission for conversion of the existing building into five two-storey townhouses and three self-contained apartments. The proposed gross internal area of the development is 640 sq. m (6,880 sq. ft) approximately. The property is located within the Newark Town Centre and conservation area, close to St Mary Magdalene Church a Grade I Listed building and associated church grounds.
The location is very close to Newark Market Place, shops and supermarkets. Newark is a thriving town and has a good range of facilities, including national and local retailers, supermarkets, banks, market place restaurants, bars and cafes. The property is within a few minutes walking distance of these amenities.
Newark has a population of approximately 35,000, and the population of Newark & Sherwood is approximately 115,000.
Planning Permission - Full Planning Permission is granted under Newark & Sherwood District Council reference 24/00914/FUL for conversion of vacant Piano School buildings to 3 single-storey flats, and 5 two-storey houses. Proposed areas of demolition including existing external staircases. The Conditional Planning Consent was granted 16th July 2024.
The documents and plan are available for inspection on the Newark & Sherwood District Council Planning Portal https://www.newark-sherwooddc.gov.uk/viewcommentplanningapplication/.
The following reports are available:
Preliminary Ecological Appraisal and Rooster Assessment.
Bat Emergence Survey.
Heritage Statement.
Historical Record Document.
Cil Charge - The development is assessed for the CIL charge in the sum of � TBC .
Services - We understand that mains water, electricity, gas and drainage are previously connected to the property.
Tenure - The property is freehold.
Possession - Vacant possession will be given on completion.
Viewing - Strictly by appointment with the selling agents.
Note - There has been recent fire damage to the building (Block C) on the existing floor plans.
Price - Auction Price Guide �250,000.
Proposed Accommodation - House 1 - 2 bed, 3 bath, 2 storey house - GF Area 54 sq. m - FF Area 54 sq. m - Gross Internal Area 108 sq. m - 1162.08 sq. ft
House 2 - 2 bed, 2 bath, 2 storey house - GF Area 48 sq. m - FF Area 48 sq. m - Gross Internal Area 96 sq. m - 1032.96 sq. ft
House 3 - 1 bed, 2 bath, 2 storey house - GF Area 35.7 sq. m - FF Area 35.7 sq. m - Gross Internal Area 71.4 sq. m - 768.264 sq. ft
House 4 - 2 bed, 2 bath, 2 storey house - GF Area 37.3 sq. m - FF Area 37.3 sq. m - Gross Internal Area 74.6 sq. m - 802.696 sq. ft
House 5 - 2 bed, 2 bath, 2 storey house - GF Area 40.1 sq. m - FF Area 54 sq. m - Gross Internal Area 94.1 sq. m - 1012.516 sq. ft
Apartment 1 - 1 bed, 1 bath, apartment - GF Area 70 sq. m - Additional Mezzanine 10 sq. m - Gross Internal Area 80 sq. m - 860.8 sq. ft
Apartment 2 - 2 bed, 1 bath, apartment - GF Area 64 sq. m - Additional Mezzanine 8 sq. m - Gross Internal Area 72 sq. m - 774.72 sq. ft
Apartment 3 - 1 bed, 1 bath, apartment - GF Area 44 sq. m - Gross Internal Area 44 sq. m - 473.44 sq. ft
The development would be served by a central courtyard providing private amenity space and bin/cycle storage areas. No off-street parking provision is available.
Block A - 13.72m x 4.72m overall measurements (45' x 15'6 o - Area M3 - this part of the building subject to fire damage.
Ground Floor - 16.76m x 5.33m (55' x 17'6 ) - Partitioned.
Classroom - 7.62m x 6.40m (25' x 21' ) - With northern lights.
Classroom - 7.62m x 7.32m (25' x 24' ) - With northern lights.
Classroom - 7.92m x 5.94m (26' x 19'6 ) -
Classroom - 7.32m x 6.40m (24' x 21' ) -
First Floor - 16.76m x 5.33m (55' x 17'6 ) -
Block B (Former Classrooms) -
Former Classroom - 8.08m x 5.94m (26'6 x 19'6 ) -
Former Classroom - 6.40m x 7.01m (21' x 23' ) -
External steps lead to;
Former Kitchen - 6.10m x 4.88m approx (20' x 16' approx) -
Important Notes - Please see www.auctionestates.co.uk.
Legal Pack - The contract special conditions, conditions of sale and all related documents will be available at the offices of Auctioneers and the vendors solicitors at least 14 days prior to the Auction.
Auction Estates will conduct the Auction in accordance with Edition 4 (September 2019) of the Common Auction Conditions of Sale.
Interested parties are able to download the legal documents and the pack directly from the Auction Estate website.
Buyers Fee - Please note that Auction Estates will be charging a buyers fee of �1,500 plus VAT. This amount is payable regardless of whether a sale occurs before or during or after the Auction, and will be collected on exchange of contracts.
Aml - The Money Laundering Regulations 2007 compel the Auctioneers to conduct certain identity checks prior to acceptance of the offer. In order to meet these requirements please contact Auction Estates with certified copies of both photographic ID and proof of address.
Special Conditions Of Sale - The client has requested that the vendors legal costs and search fees are recovered from the buyer.
Property Ref: 59503_31624416
Similar Properties
Commercial Property | Offers in excess of £250,000
3 Bedroom Townhouse | £249,500
A superbly refurbished riverside located three bedroom mid terrace family home situated in the Mill Gate conservation ar...
The Avenues, Lord Hawke Way, Newark
3 Bedroom Semi-Detached House | £246,995
** LAST REMAINING HOVERINGHAM 3 BED SEMI-DETACHED NEW HOME** �4,000 CASHBACK & �1,000 TOWARDS LE...
3 Bedroom Semi-Detached House | Guide Price £260,000
*** PRICE GUIDE �260,000 - �270,000 *** Conveniently situated on Newton Street close to Newark t...
Claypole Lane, Dry Doddington, Newark
Plot | Offers in excess of £265,000
Residential building land suitable for two detached four bedroomed dwellings each with garage and a new access subject t...
3 Bedroom Link Detached House | £265,995
** MOVE IN FOR SPRING** INTEGRATED APPLIANCES AND FLOORING INCLUDED ****The Avenues is not just a development it's a LIF...

Richard Watkinson & Partners (Newark - Sales)
35 Kirkgate, Newark - Sales, Nottinghamshire, NG24 1AD
How much is your home worth?
Use our short form to request a valuation of your property.
Request a Valuation
