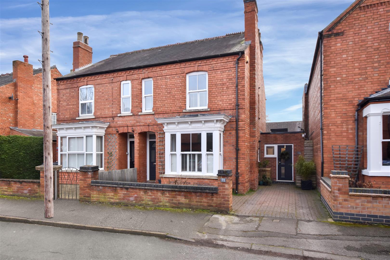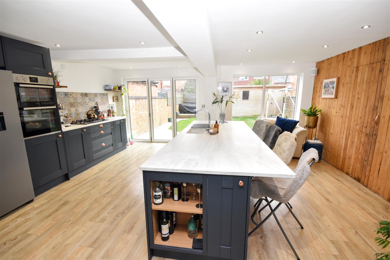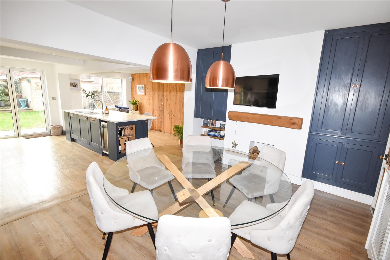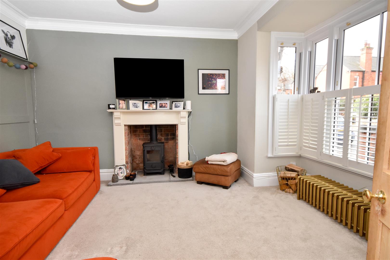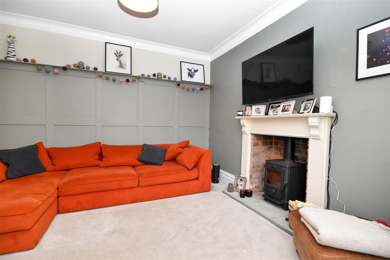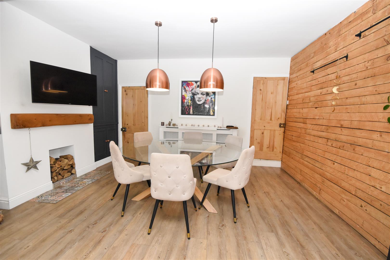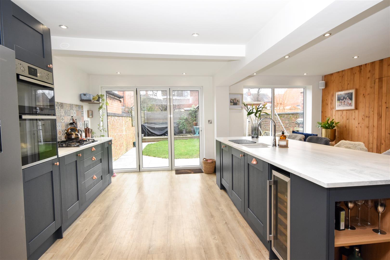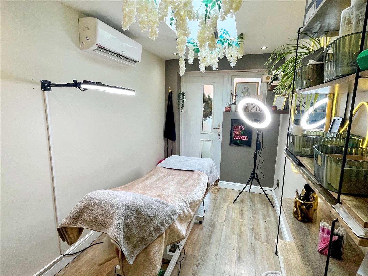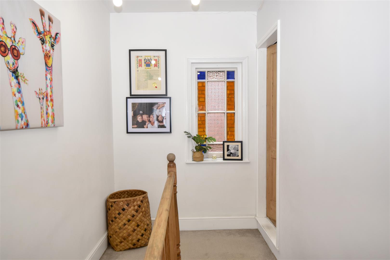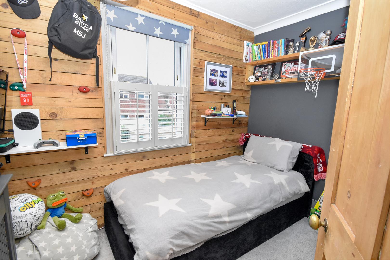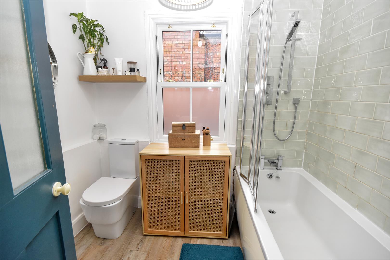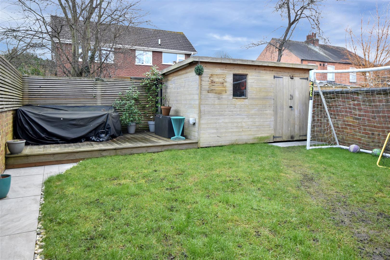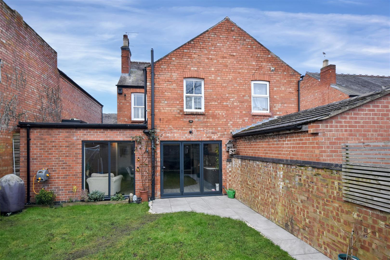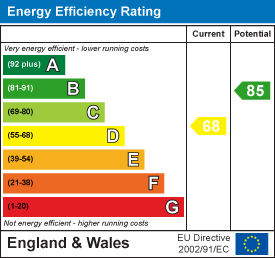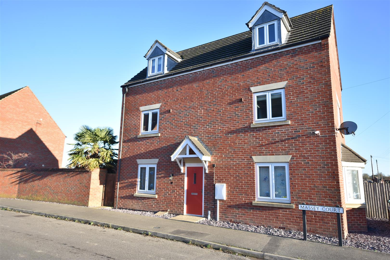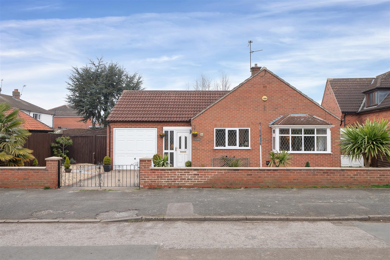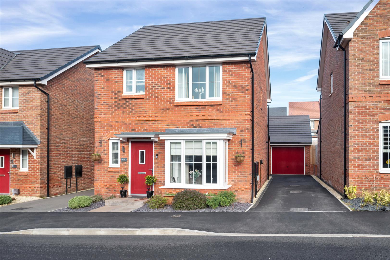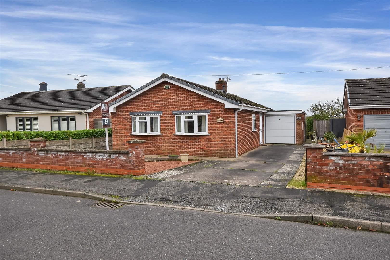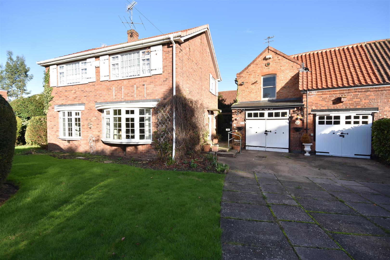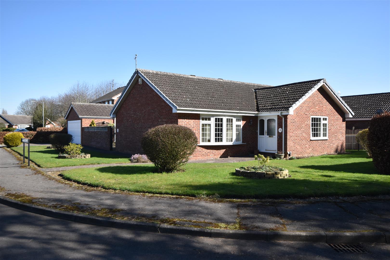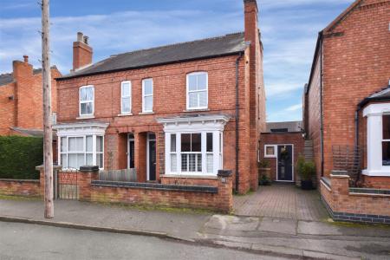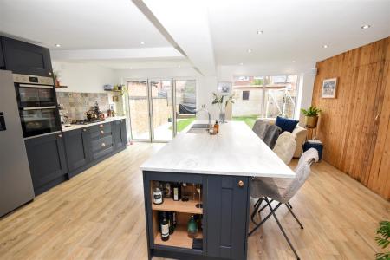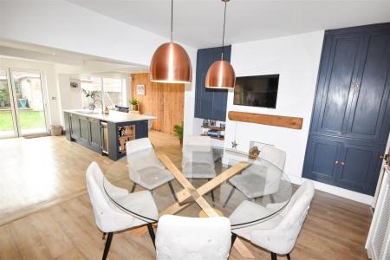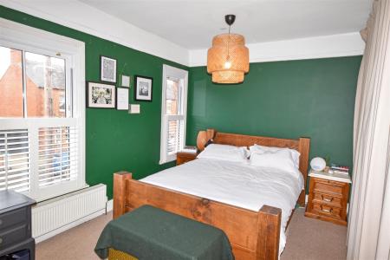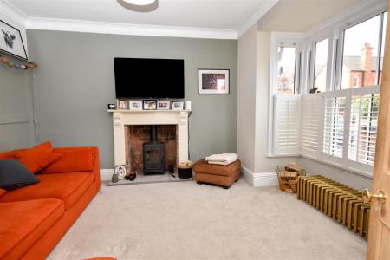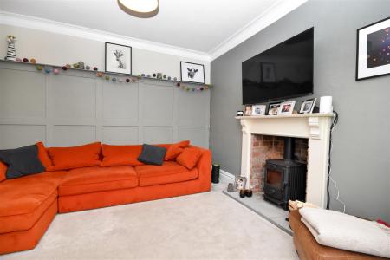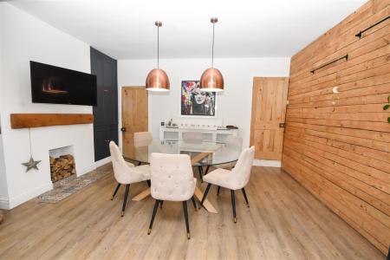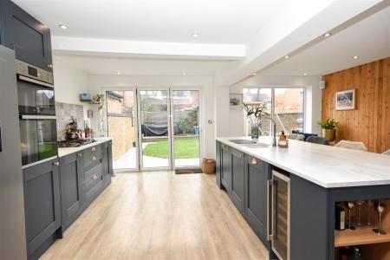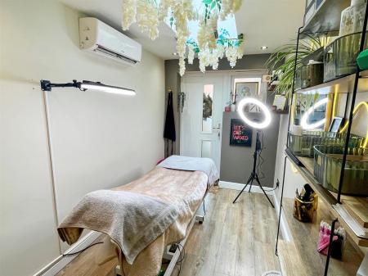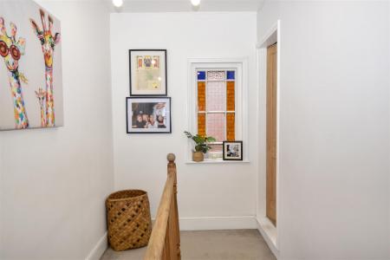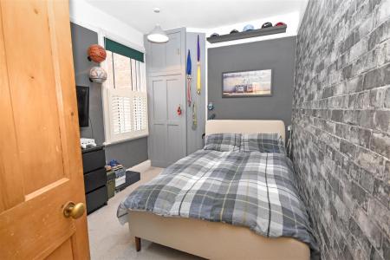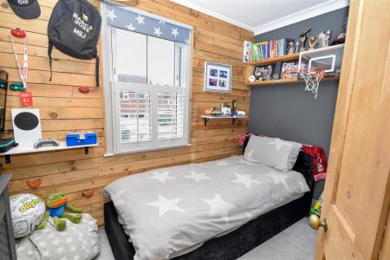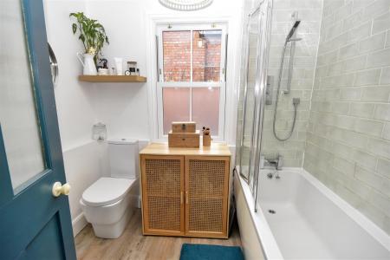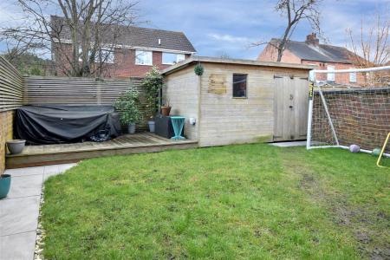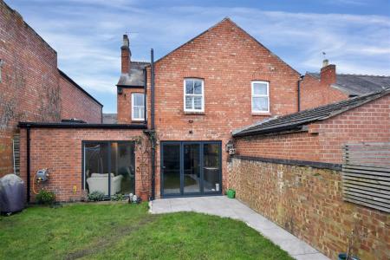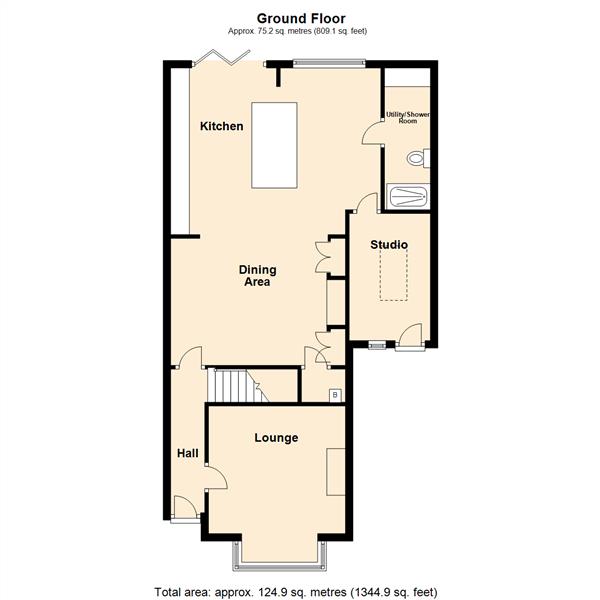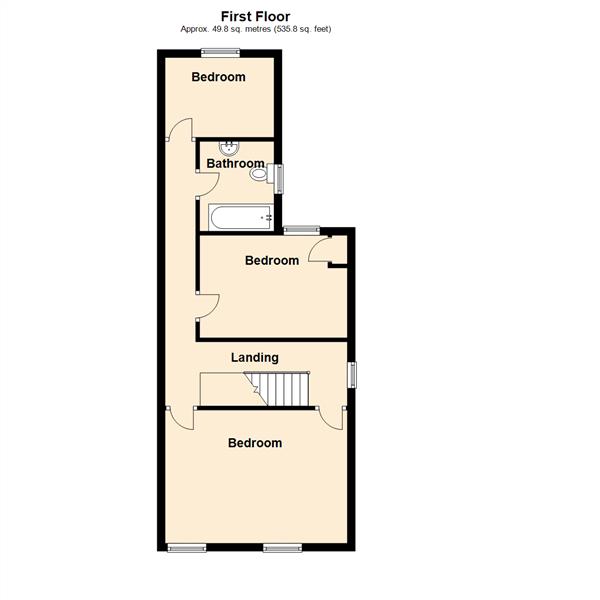- Semi Detached Family Home
- Superb Living & Dining Kitchen Extension
- Work From Home Studio, Separate Entrance
- Comfortable Family Lounge with Bay Window
- Ground Floor Shower Room & First Floor Family Bathroom
- Very Well Presented and Modernised Throughout
- Driveway to Frontage
- Enclosed and Landscaped Rear Garden
- UPVC Double Glazing
- EPC Rating C
3 Bedroom Semi-Detached House for sale in Newark
A very well presented semi detached three bedroom family with a superb living and dining kitchen extension incorporating a work from home studio with separate entrance. The living accommodation is ideal for a family and benefits from a gas fired central heating system.
The accommodation includes entrance hall, comfortable family lounge with walk in bay window, kitchen fitted with a range of fitted Shaker design units with Quartz working surfaces and integral appliances, shower room with double shower, WC and utility area, work from home studio with connecting door from the kitchen and a separate external front entrance door making it ideal for a number of uses such as home office, hairdressers, beauty treatment or therapy studio. Moving to the first floor there is a spacious landing area, three family sized bedrooms and a well appointed bathroom with a modern white suite including bath with rain shower over.
Outside, to the frontage there is a driveway providing off road car parking and a forecourt giving access to the front door and separately to the work from home studio. To the rear of the house there is a pleasant enclosed garden laid out with paved patio terrace, lawned garden and a raised deck terrace at the rear of the garden.
This is a superb family home, modernised and extended to a high standard. Viewing is highly recommended.
Charles Street is conveniently situated in walking distance of excellent local amenities including shops and schools and is within 1 mile of Newark town centre. Local supermarkets include Morrisons, Asda, Waitrose and Aldi. There is also a recently opened M&S Foodhall. Newark Town Centre has an attractive mostly Georgian Market Square which holds regular markets and has a variety of independent shops, boutiques, bars, restaurants and cafes. Newark Northgate Railway Station has fast trains connecting to London King's Cross with journey times in the region of 1 hour 15 minutes. Newark Castle Station has trains connecting to Nottingham, Lincoln and Leicester. There are nearby access points for the A1 and A46 dual carriageways. Newark has primary and secondary schooling of good repute and a General Hospital.
This semi-detached house is likely to date from the early 1900s. Construction is brick elevation under a slate roof covering with the extension completed circa 2020 and constructed with brick elevations under a flat roof covering. This living accommodation is arranged over two levels and can be described in more detail as follows:
Ground Floor -
Entrance Hall - 3.81m x 0.89m (12'6 x 2'11) - Composite double glazed front entrance door, laminate floor covering, radiator, moulded ceiling cornice and arch, staircase to first floor.
Lounge - 4.17m x 3.66m (13'8 x 12') - (measurement into bay window)
Walk in bay with uPVC double glazed box sash window to front elevation, moulded ceiling cornice, attractive painted wood feature panelling to two walls, attractive wooden period style fire surround, brick fireplace and stone hearth housing a wood burning stove.
Open Plan Living & Dining Kitchen -
Dining Area - 4.19m x 3.38m (13'9 x 11'1) - Walk in cupboard below stairs housing a Main combination gas central heating boiler, feature fireplace opening with timber mantle and tiled hearth. Two built in fireside storage cupboards, feature wood panelling to one wall, Karndean wood effect flooring, radiator. A squared opening making this room open plan to the kitchen.
Kitchen - 5.61m x 4.65m (18'5 x 15'3) - Continuation of the Karndean wood effect flooring, feature wood panelling to one wall and door to shower room. Sinclair air conditioning unit, uPVC double glazed picture window and bifolding patio doors giving access to the rear garden. Fitted range of stylish blue wood effect Shaker design kitchen units with brass handles comprising base cupboards, deep pan drawers, Quartz working surfaces over. Integral appliances including Zanussi electric double oven and five burner gas hob, space for an American fridge freezer. Island unit matching the kitchen units with base cupboards and shelving. Integral Zanussi dishwasher, pulls out bins and wine cooler, Quartz working surfaces over with inset one and a half bowl drainer with mixer tap. Working suffaces extend to provide a family breakfast bar seating four people.
Shower Room - 3.84m x 1.19m (12'7 x 3'11) - Modern white suite comprising low suite WC and combination wash hand basin over with mixer tap, double showe enclosure with sliding glass screen door, tiled walls. Hand shower and rain shower over. Wall mounted electrically heated towel rail, Karmdean floor covering. Utility area with working surfaces, space and plumbing for a washing machine, space for a dryer.
Work From Home Studio - 3.53m x 1.98m (11'7 x 6'6) - Sinclair air conditioning unit, roof light, composite double glazed front entrance door. Karndean wood effect flooring, LED ceiling light. Corner wash hand basin with chrome monoblock mixer tap. This space would be ideal as a home office or suitable as a hairdressers, therapy or beauty treatment studio for those with a home based business.
First Floor -
Landing - 4.67m x 1.70m (15'4 x 5'7) - (plus 17'1 x 2'6)
Original stained glass window to side elevation, radiator.
Bedroom One - 4.70m x 3.43m (15'5 x 11'3) - Two uPVC double glazed box sash windows to the front elevation, radiator, original cast iron hob fireplace and tiled hearth. Picture rail, Fujitsu air conditioning unit, built in hanging rail and shelving along the length of one wall.
Bedroom Two - 3.53m x 2.64m (11'7 x 8'8) - Built in wardrobe with cupboard over, uPVC double glazed box sash window to rear elevation.
Bedroom Three - 2.82m x 2.03m (9'3 x 6'8) - UPVC double glazed window to rear elevation, box sash window, radiator. Wood panelling to one wall and panelled box shelf unit.
Family Bathroom - 2.31m x 1.93m (7'7 x 6'4) - This well appointed bathroom has a modern white suite comprising wall mounted wash hand basin with mixer tap, low suite WC, panelled bath with a waterfall mixer tap with a rain shower and hand shower over. Full wall tiling in the shower area around bath and folding glass shower screen. UPVC double glazed box sash window to side elevation. High quality wood effect vinyl flooring, heated chrome towel radiator.
Outside - To the frontage there is a brick boundary wall, block paved driveway proving off road car standing and a forecourt leading to the work from home studio, pathway leading to the storm porch and front entrance door. To the rear of the house there is a pleasant enclosed garden with boundary walls on both sides and a wooden slatted fence at the rear completing the enclosure. The garden is laid out with a paved patio and path at the rear of the house leading to a lawned area and a raised deck patio terrace at the rear of the garden. Timber built garden shed.
Services - Mains water, electricity, gas and drainage are all connected to the property.
Tenure - The property is freehold.
Possession - Vacant possession will be given on completion.
Viewing - Strictly by appointment with the selling agents.
Mortgage - Mortgage advice is available through our Mortgage Adviser. Your home is at risk if you do not keep up repayments on a mortgage or other loan secured on it.
Council Tax - The property comes under Newark and Sherwood District Council Tax Band B.
Property Ref: 59503_33659394
Similar Properties
5 Bedroom Detached House | £300,000
A 5 bedroomed family sized house conveniently situated near a primary school, co-operative store and a short walking dis...
2 Bedroom Detached Bungalow | £300,000
Well positioned in the charming village of Farndon, near Newark, this beautifully presented two bedroom detached bungalo...
Rose Gardens, Middlebeck, Newark
3 Bedroom Detached House | Guide Price £300,000
*** PRICE GUIDE �300,000 - �320,000 *** A superbly presented three bedroom detached family home...
Elm Close, Long Bennington, Newark
3 Bedroom Detached Bungalow | £325,000
Location, Location, Location. Situated in the hugely popular and thriving rural village of Long Bennington which provide...
3 Bedroom House | £325,000
A detached 1960s built house providing three bedroomed accommodation together with a Victorian coach house providing two...
2 Bedroom Detached Bungalow | £325,000
Located in the charming and well regarded village of Winthorpe, this well-presented detached bungalow with two double be...

Richard Watkinson & Partners (Newark - Sales)
35 Kirkgate, Newark - Sales, Nottinghamshire, NG24 1AD
How much is your home worth?
Use our short form to request a valuation of your property.
Request a Valuation
