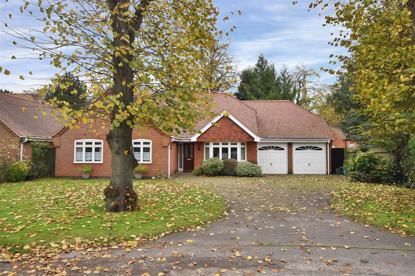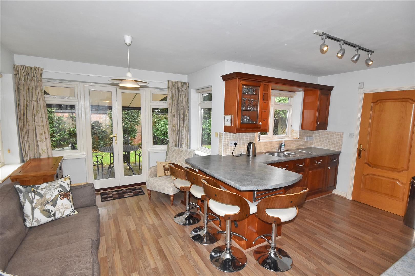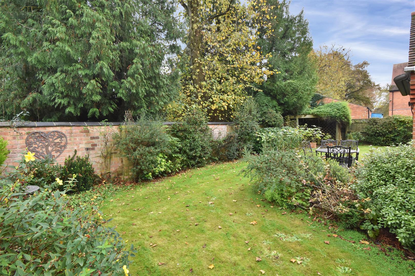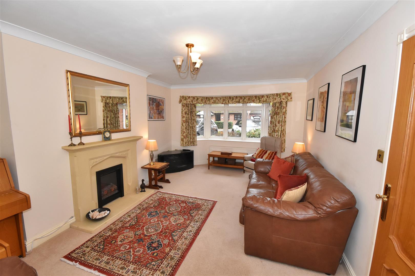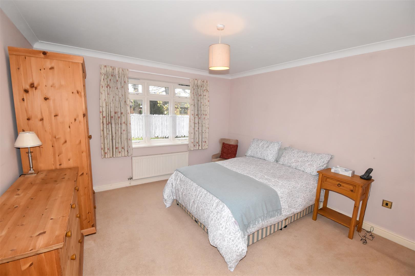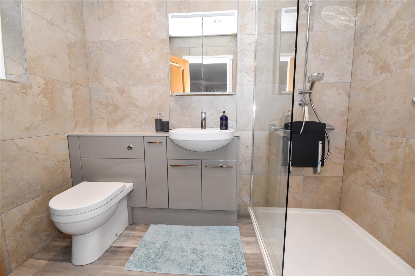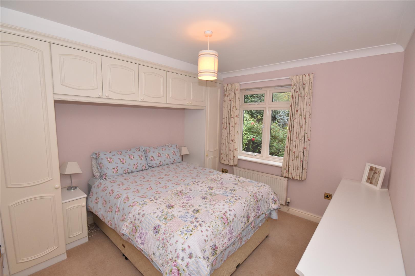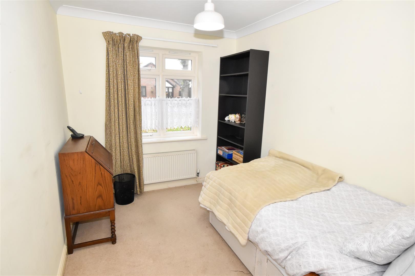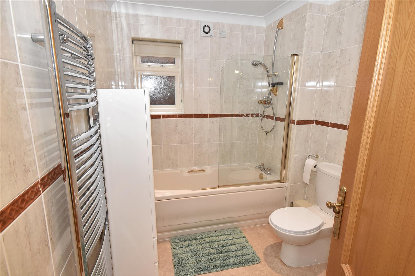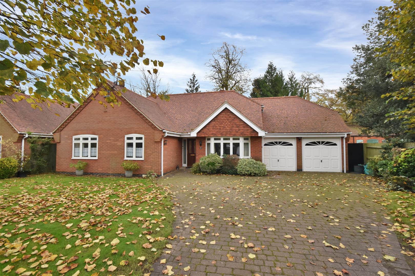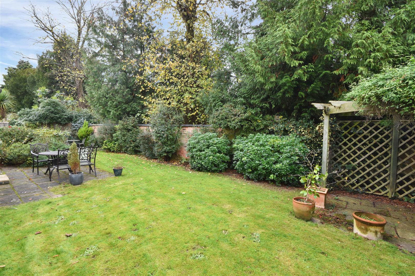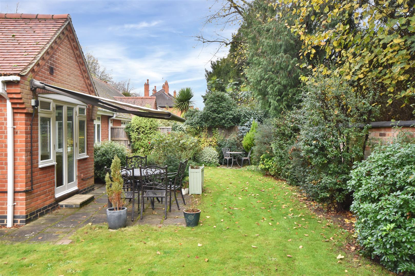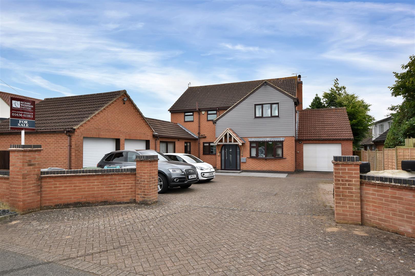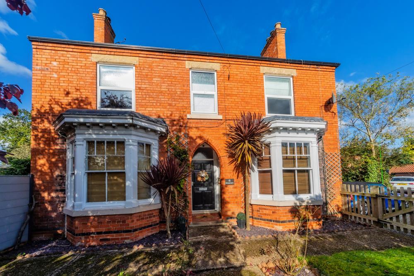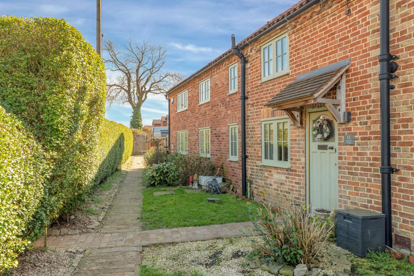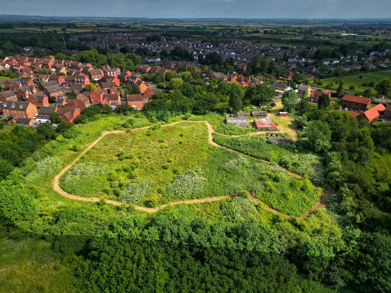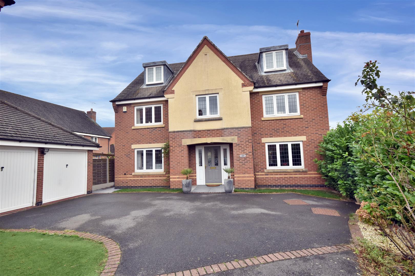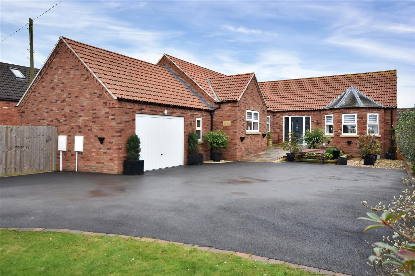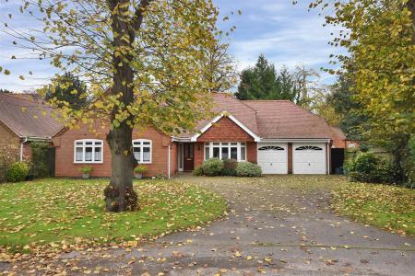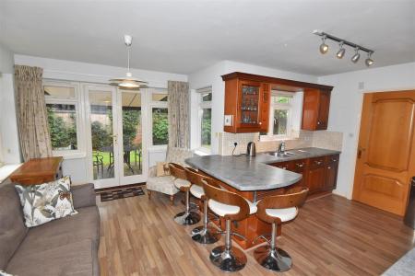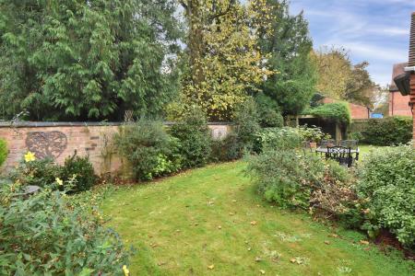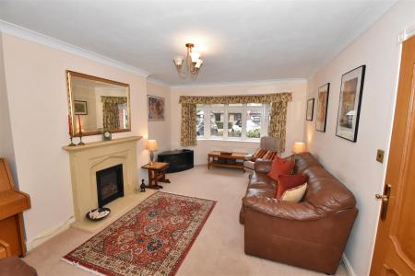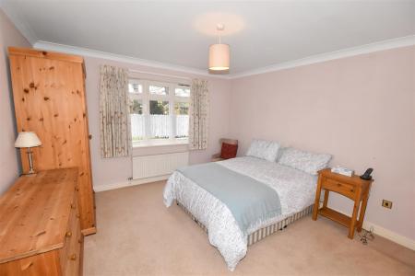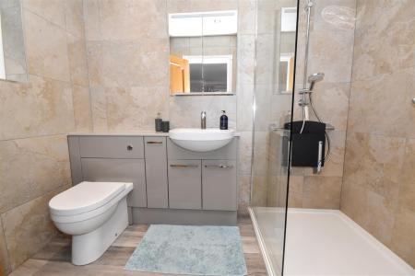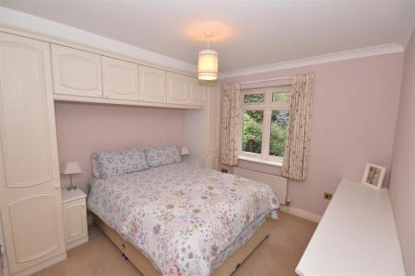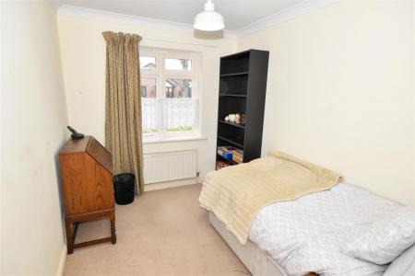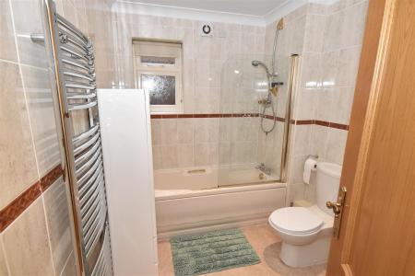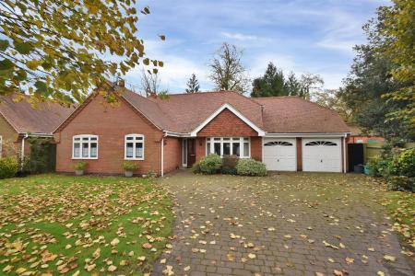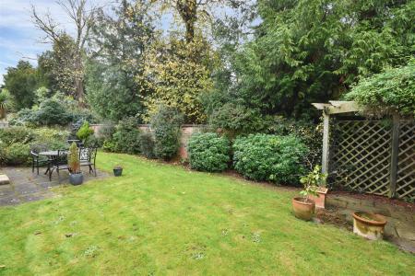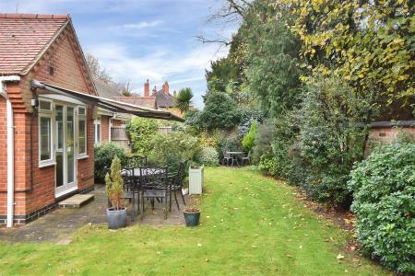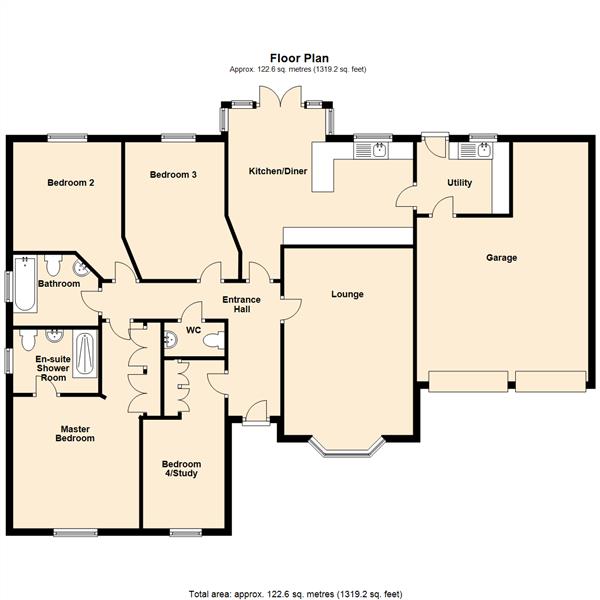- High Quality Detached Bungalow in Sought After Location
- 3-4 Bedrooms
- 20' Lounge with Bay Window
- Open Plan Dining Kitchen
- Bathroom and Recently Refitted En-Suite Shower Room
- Gas Central Heating & Double Glazed Windows
- Driveway with Parking for Multiple Cars
- Secluded Rear Garden
- EPC Rating D
4 Bedroom Detached Bungalow for sale in Newark
*** PRICE GUIDE �500,000 - �525,000 *** A high quality individually built and designed 3-4 bedroom detached bungalow with a double garage, situated in a premium residential area just 1 mile from Newark town centre. The bungalow is well positioned on this spacious plot behind front gardens and mature trees, with enclosed and secluded rear gardens, with patio terraces. The living accommodation has the benefit of a gas fired central heating system and there are wood framed double glazed windows throughout.
The living accommodation includes entrance hall, WC, 20' lounge with walk in bay window, L-shaped dining kitchen with French doors giving access to the enclosed, and private, rear garden, utility room which has a connecting door to the double garage, bedroom one with recently refitted en-suite shower room. There are two further double bedrooms, study/bedroom 4 and family bathroom.
Moving outdoors, to the front of the property there is an open plan garden laid to lawn and lined with mature trees. A block paved driveway offers parking for up to 4 vehicles and connects to the integral double garage. The enclosed rear garden is laid to lawn with two paved patio terraces. A brick wall along the rear boundary and variety of trees and shrubs offer a good degree of privacy.
This bungalow would be ideal for those seeking a high quality and spacious bungalow in a good residential area close to excellent town centre amenities.
The Park is a very well regarded street located within 1 mile of Newark town centre and close to access points for the A46 and A1 dual carriageways. Newark Northgate railway station is nearby and offers fast trains connecting to London King's Cross with a journey time of approximately 75 minutes, being ideal for those who wish to commute to London for business or pleasure. Shopping facilities in Newark include a recently opened M&S food hall. Additionally, there are several supermarkets including Waitrose, Morrisons, Asda and Aldi. Nearby Balderton has a Lidl and Sainsbury's supermarket. Newark's historic centre is focused on Newark Castle, nestled on the banks of the River Trent and the attractive mainly Georgian market square which has regular markets and offers a range of quality independent shops, boutiques, restaurants, bars and cafes including Starbucks and Costa. Additionally, Newark Castle railway station has trains connecting to Nottingham and Lincoln.
The bungalow, one of a pair, was built in 2002 by a local developer of good repute and is constructed of brick elevations under a hipped Rosemary tiled roof covering. The living accommodation can be more fully described as follows:
Entrance Hall - 2.51m x 1.50m (8'3 x 4'11) - (plus 16'6 x 4'6)
An L-shaped room with loft access hatch, two radiators, phone point and coved ceiling.
Wc - With low suite WC and pedestal basin. Extractor, coved ceiling, radiator.
Lounge - 6.07m x 3.58m (19'11 x 11'9) - With walk in double glazed bay window to the front elevation, stone effect fireplace housing electric fire. Coved ceiling, radiator and tv point.
Dining Kitchen - 4.45m x 2.79m (14'7 x 9'2) - (plus 9'8 x 7'10)
The dining area has double glazed French windows to the rear elevation giving access to the garden and space for a dining table and easy chairs. Laminate floor covering, radiator.
The kitchen area is fitted with wall cupboards incorporating a glazed display cabinet, base cupboards and drawers with working surfaces over, inset stainless steel one and a half bowl sink and drainer. Breakfast bar and shelving. Mosaic tiled splash backs and extractor. Appliances include a NEFF induction hob, NEFF double oven including a fan oven, fridge/freezer and NEFF dishwasher.
Utility Room - 2.64m x 1.98m (8'8 x 6'6) - Having wall cupboards, base cupboards and drawers with working surfaces above, inset stainless steel sink and drainer. Plumbing for automatic washing machine, tiled splash backs. Rear entrance door giving access to rear garden and double glazed window. Radiator. Door giving access to double garage.
Master Bedroom - 3.63m x 3.78m (11'11 x 12'5) - With double glazed window to front elevation, radiator and coved ceiling.
Dressing Area - 2.74m x 0.91m (9' x 3') - With two built-in double wardrobes and halogen down lights.
En-Suite Shower Room - 2.57m x 1.80m (8'5 x 5'11) - Double glazed window to side elevation, LED ceiling lights, extractor fan. LVT flooring. Refitted circa 2020 by Utopia, a Newark bathroom fitting company of high repute. There are Travertine style fully tiled walls, a new contemporary design white suite comprising low suite WC, wash hand basin with monoblock chrome tap, counter top, vanity cupboards below with gloss grey doors. Wall mounted chrome towel radiator. Double shower cubicle with low threshold easy access tray, wall mounted fold down seat, glass screen, wall mounted chrome finish hand and rain head shower and shower controls. The size of this double cubicle allows for a drying area and other wall mounted fittings including a stability grab handle and a useful towel rail.
Bedroom Two - 3.15m x 3.10m (10'4 x 10'2) - With built-in dressing table and drawers, two single wardrobes with cupboards over. Double glazed window to rear elevation, coved ceiling and radiator.
Bedroom Three - 3.66m x 2.92m (12' x 9'7) - This room is currently used as a dining room. Double glazed window to rear elevation, coved ceiling, radiator.
Bedroom 4/Study - 3.05m x 2.36m (10' x 7'9) - (plus 5'6 x 3'7)
With built-in wardrobe. Double glazed window to front elevation, coved ceiling, radiator. Airing cupboard.
Family Bathroom - 2.57m x 2.03m (8'5 x 6'8) - Having panelled bath with Trevi shower over and shower screen, low suite WC and wash hand basin. Fully tiled walls, chrome towel radiator, coved ceiling, halogen down lights and extractor. Double glazed window to side elevation.
Outside - The property has an attractive frontage lined with mature trees. The front garden is laid to lawn with a block paved driveway able to accommodate four vehicles off road.
The Park cul-de-sac containing the bungalows we believe to be a private unadopted roadway.
Integral Double Garage - 5.03m x 4.83m (16'6 x 15'10) - With two electric up and over doors, power and light connected and loft access hatch. Open plan to:
Recess Storage Area - 2.13m x 2.24m (7' x 7'4) - With Alpha gas fired central heating boiler fitted in 2013.
Rear Garden - To the rear of the bungalow there is a wall mounted Markilux electrically operated retractable sun blind which can be extended above the patio at the rear of the bungalow.
A paved path and gate give access to the enclosed rear garden with a brick wall along the rear boundary. The garden has a good degree of privacy and is laid to lawn with a paved patio area a the rear of the house and rear of the garden. The garden can be easily managed and also has a good degree of privacy.
Agents Note - The Park cul-de-sac containing the bungalows we believe to be a private unadopted roadway.
Services - Mains water, electricity, gas and drainage are all connected to the property.
Tenure - The property is freehold.
Possession - Vacant possession will be given on completion.
Mortgage - Mortgage advice is available through our Mortgage Adviser. Your home is at risk if you do not keep up repayments on a mortgage or other loan secured on it.
Viewing - Strictly by appointment with the selling agents.
Council Tax - The property comes under Newark and Sherwood District Council Tax Band E.
Property Ref: 59503_33500454
Similar Properties
Main Street, North Muskham, Newark
4 Bedroom Detached House | £500,000
A very well presented four bedroom detached modern family home, situated on a good 0.22 Acre plot, with large driveway,...
Palmer Road, Sutton-On-Trent, Newark
6 Bedroom House | Guide Price £495,000
A superb detached Edwardian family home with six bedrooms well positioned on this plot with wraparound gardens and a dri...
4 Bedroom Detached House | £475,000
Well positioned in the charming village of Claypole, near Newark, this superbly restored detached period cottage on Welf...
3 Bedroom Detached House | £525,000
A detached house and smallholding extending to 3.53 acre or thereabouts. The substantially built house provides two rece...
5 Bedroom Detached House | Guide Price £525,000
***GUIDE PRICE �525,000 - �550,000*** A superbly presented executive style, detached three store...
3 Bedroom Detached Bungalow | £545,000
Individually designed and built in 2020 this detached three bedroomed bungalow is a contemporary design with lots of win...

Richard Watkinson & Partners (Newark - Sales)
35 Kirkgate, Newark - Sales, Nottinghamshire, NG24 1AD
How much is your home worth?
Use our short form to request a valuation of your property.
Request a Valuation
