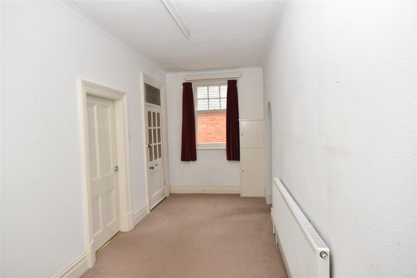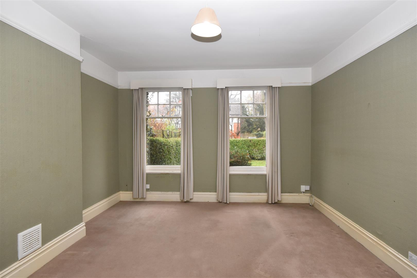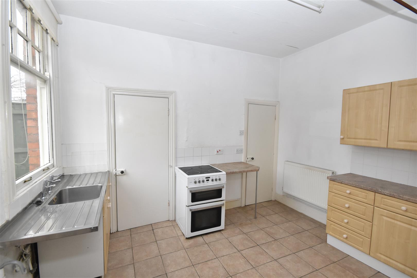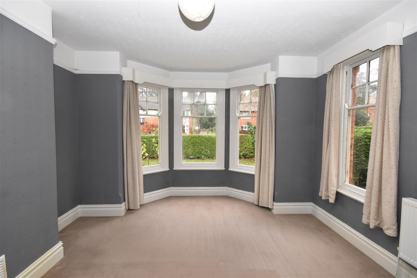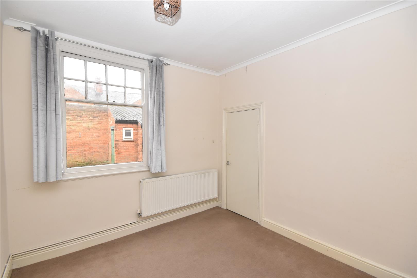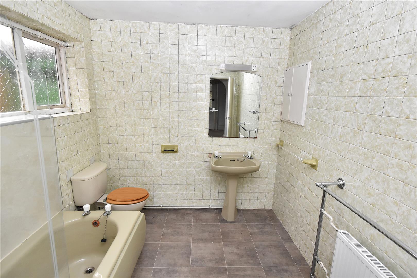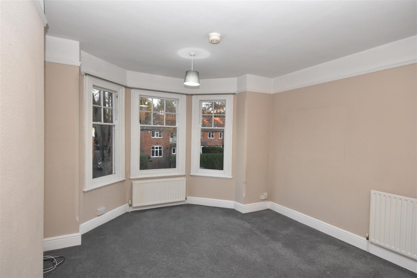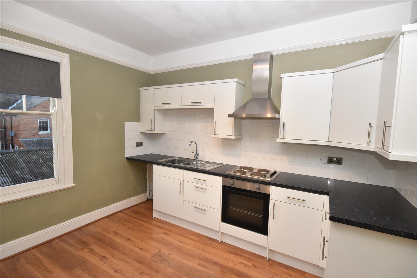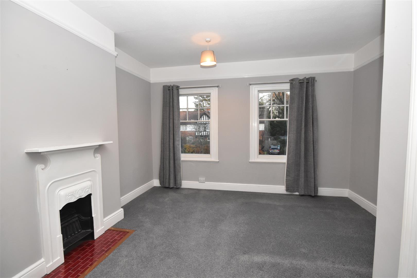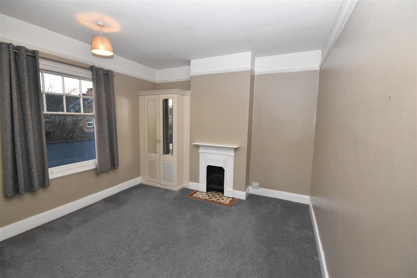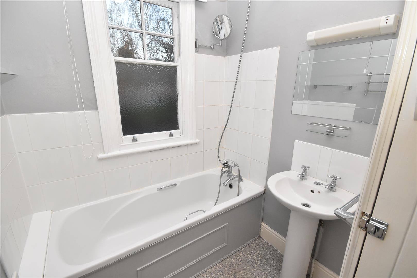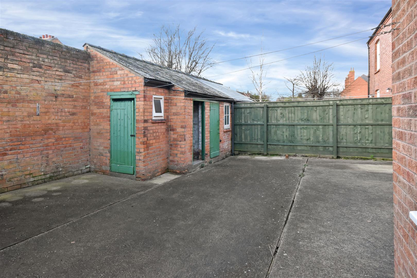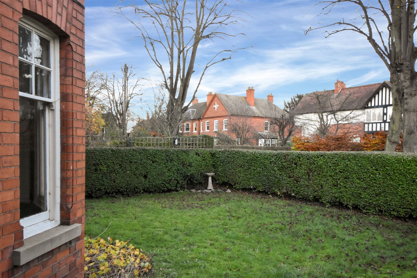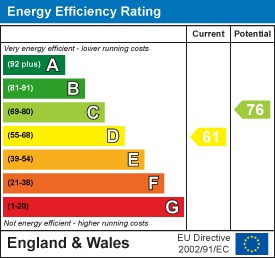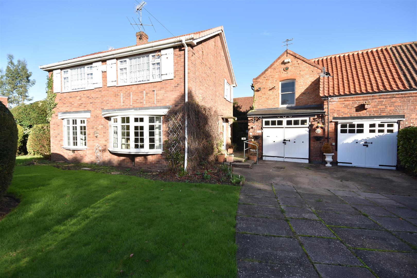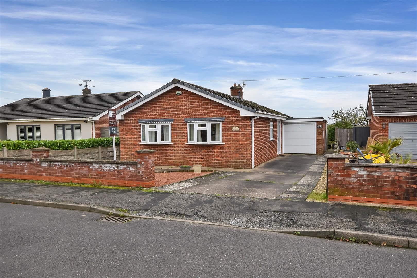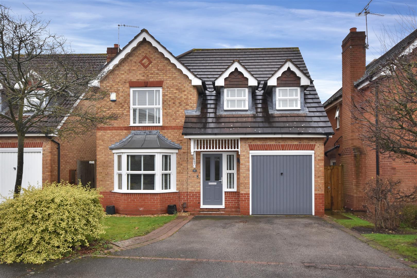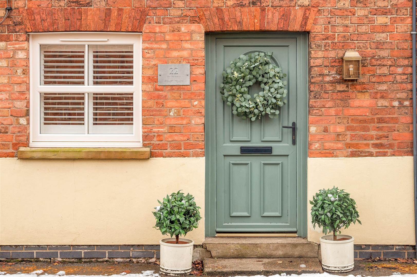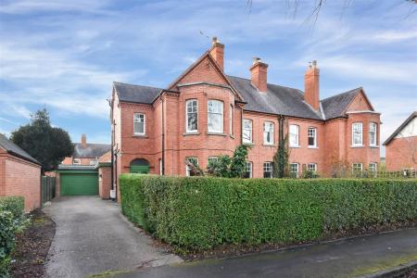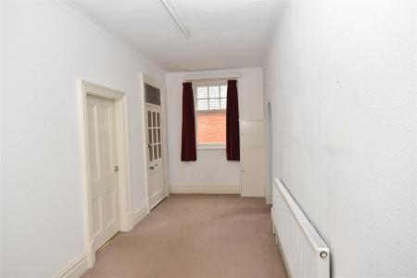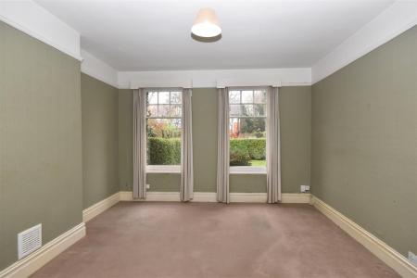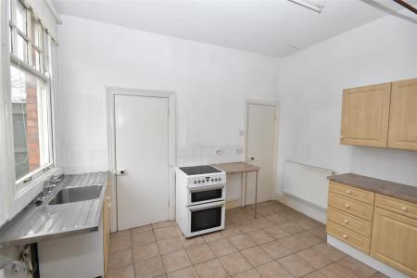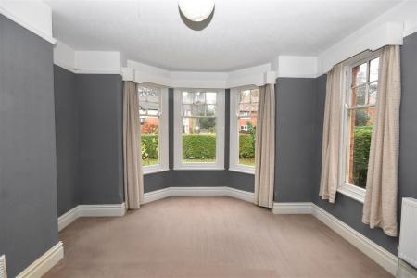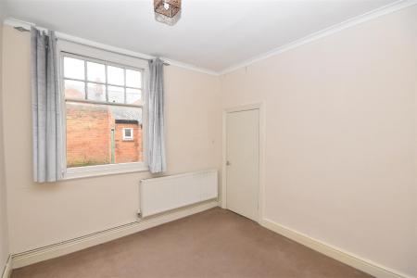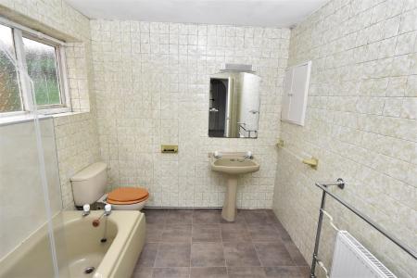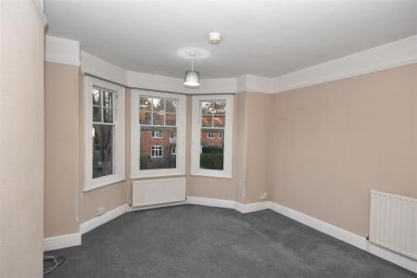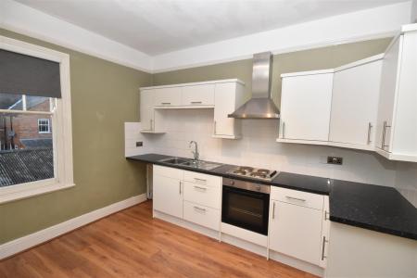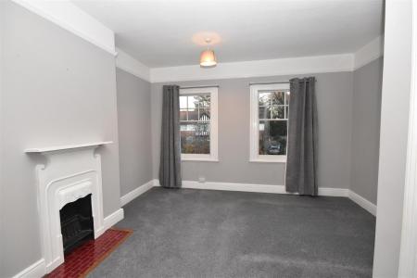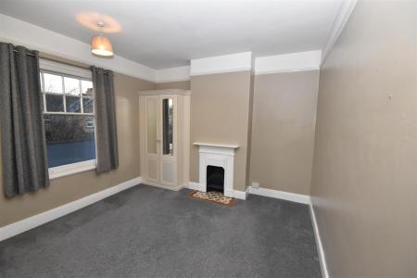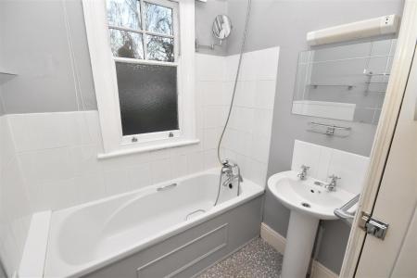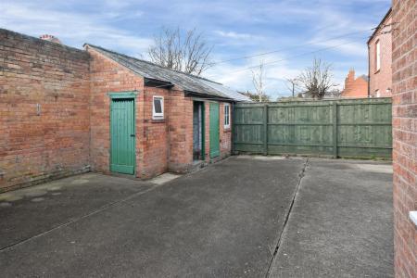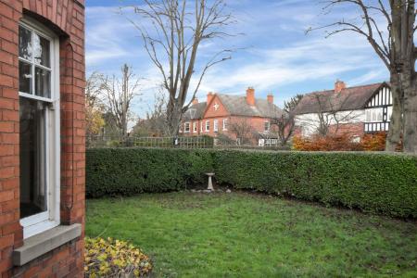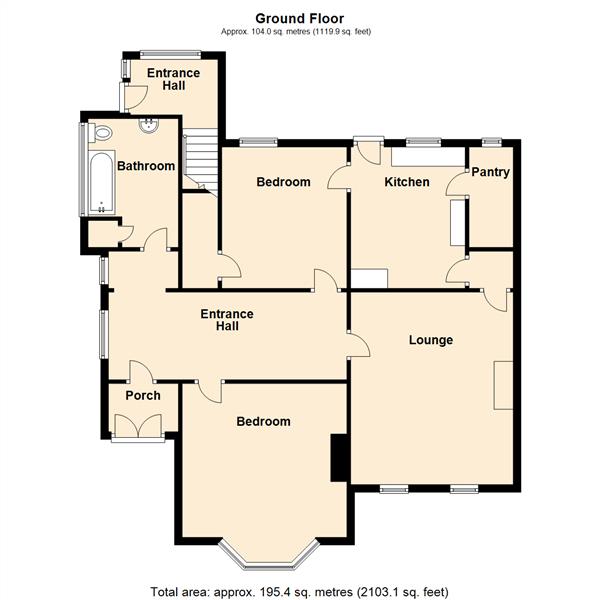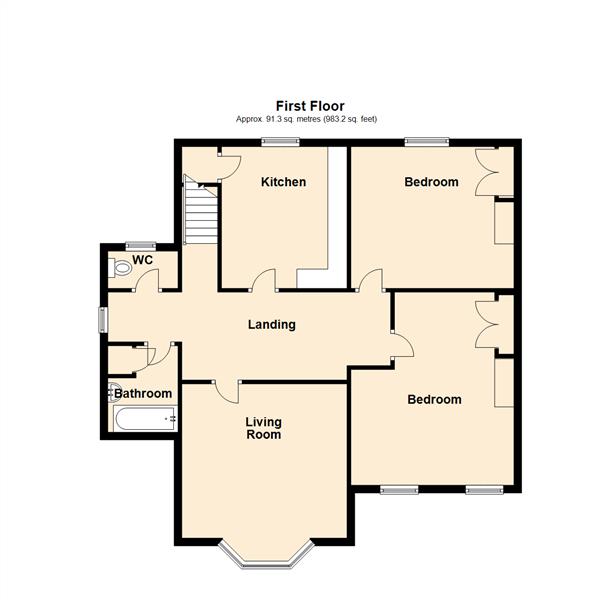- Semi Detached Edwardian House Currently Two Apartments
- Self-Contained with Separate Access
- Two Bedrooms Per Apartment
- Spacious Rooms
- Driveway and Double Garage
- Attractive Gardens
- Freehold Property
- Gas Central Heating
- EPC Rating D
4 Bedroom Semi-Detached House for sale in Newark
A fine Edwardian semi-detached house, currently configured as two self-contained two bedroomed apartments with separate accesses offering potential to be restored back to a four bedroomed family home.
The property is located in a sought after residential area and what is considered to be one of the best streets in Newark.
The Park is a pleasant tree lined no through road within the fashionable London Road area and close to Newark town centre and a range of excellent amenities.
The living accommodation benefits from gas fired central heating. The ground floor apartment has accommodation including entrance porch, hall, a spacious 16' living room, kitchen, two bedrooms and a bathroom.
The first floor apartment has a separate access with a ground floor entrance hallway and staircase leading to the first floor where the accommodation includes; landing, spacious 16' living room with walk in bay window, kitchen with modern units, two double bedrooms, bathroom and separate WC.
Outside the property has an attractive front garden with lawn and hedgerow to the front boundary. A driveway provides off road car parking and leads to a double garage. To the rear there is an enclosed courtyard and three brick built outbuildings.
The property in its current configuration, would lend itself to multi-generational living or could be restored back to its original form as a family home. Viewing is highly recommended.
The property would suit those seeking a period family home with flexible living accommodation close to the town centre amenities and mainline railway station offering fast trains to London Kings Cross in approximately 75 minutes. Newark Castle Station has trains connecting to Nottingham and Lincoln. The Park is a highly regarded residential area with the convenience of Newark Town Centre amenities within walking distance. There are nearby access points to the A1 and A46 dual carriageways. Shopping facilities in Newark include M&S Food Hall and several supermarkets; Waitrose, Morrisons, Asda and Aldi.
The property is constructed with brick elevations under a slate roof covering with a later extension constructed of brick with a flat roof with a glass fibre covering. The double garage and outbuildings are constructed with brick elevations with corrugated sheet roof coverings which could contain asbestos.
The living accommodation is further described as follows:-
Ground Floor Apartment - 11 The Park -
Entrance Porch - With brick arch reveal and period centre opening wood framed glazed doors. Quarry tiled floor.
Entrance Hall - 6.20m x 2.13m (20'4 x 7' ) - Original wood framed glazed front entrance door. Radiator.
Living Room - 5.03m x 4.19m (16'6 x 13'9 ) - Two box sash windows to the front elevation. Double panelled radiator. Picture rail.
Lobby - With wall mounted shelving and door leading to the kitchen.
Kitchen - 3.63m x 2.90m (11'11 x 9'6 ) - Box sash window to the rear elevation, ceramic tiled floor covering. Fitted units include base cupboards and drawers with working surfaces. Stainless steel sink and drainer, wall mounted cupboards. Plumbing for washing machine, rear entrance door.
Walk-In Pantry - 2.57m x 1.22m (8'5 x 4' ) - Wall mounted shelving, box sash window, original tiled floor. Thrawl (cold shelf)
Bedroom One - 5.00m x 4.29m (16'5 x 14'1 ) - Measurement into bay window.
Walk-in bay with box sash windows to the front and side elevations. Radiator.
Bedroom Two - 3.63m x 3.23m (11'11 x 10'7 ) - Box sash window to the rear elevation. Radiator. Walk-in wardrobe.
Lobby - 1.78m x 0.89m (5'10 x 2'11 ) - With arch connecting to hallway. Box sash window to the side elevation.
Bathroom - 3.30m x 2.29m (10'10 x 7'6 ) - Suite comprising panelled bath with Triton T80 electric shower over, shower boards to walls, low suite WC and pedestal wash hand basin. Cupboard housing Ideal combination gas fired central heating boiler. High level window to side elevation, towel radiator, fully tiled walls.
First Floor Apartment - 11A The Park -
Ground Floor Entrance Hall - 2.26m x 1.45m (7'5 x 4'9) - Half glazed wooden entrance door, obscure glass window to rear elevation, quarry tiled floor, staircase leading to first floor.
Landing - 5.41m x 2.26m + 1.85m x 1.22m (17'9 x 7'5 + 6'1 x - Radiator, original box sash window to side elevation, loft access hatch, picture rail.
Living Room - 5.03m x 4.27m (16'6 x 14' ) - Measurements into bay window>
Walk-in bay with box sash window to the front. Recess with built in shelving, two radiators, TV point, picture rail.
Kitchen - 3.63m x 3.25m (11'11 x 10'8 ) - Original box sash window to rear elevation, radiator. Built-in storage cupboard over staircase with shelving, laminate floor covering. Modern white kitchen units comprise base cupboards and drawers, working surfaces over with inset stainless steel 1.5 sink and drainer and mixer tap. Tiling to splashbacks. Wall cupboards, built in appliances include electric oven, hob and extractor. Built in breakfast bar.
Bedroom One - 5.00m x 2.72m + 2.87m x 1.17m (16'5 x 8'11 + 9'5 - 'L' shaped room.
Two box sash windows to front elevation, radiator, picture rail. Original cast iron fireplace and surround, tiled hearth. Built-in triple wardrobe.
Bedroom Two - 4.24m x 3.63m (13'11 x 11'11) - Box sash window to the rear elevation, radiator, original cast iron fireplace and surround. Picture rail and built-in double wardrobe.
Family Bathroom - 2.36m x 1.78m (7'9 x 5'10 ) - Overall measurements including built in cupboard. Box sash window to front elevation. White suite comprising panelled bath with mixer tap and shower attachment over. Pedestal wash hand basin, part tiled walls, radiator, built-in cupboard.
Wc - 1.83m x 0.86m (6' x 2'10 ) - Low suite WC, box sash window to rear elevation.
Outside - To the frontage there is a privet hedgerow which returns along the driveway and encloses a pleasant garden laid to lawn. There is a tarmacadam driveway offering ample off road parking for 2 vehicles> To the rear there is a pleasant enclosed courtyard with a concrete surface and three brick built outbuildings with corrugated roof covering likely to contain asbestos. The outbuildings consist of Store one 5' x 3'7 originally the outside W.C, Store two 7'1 x 4'4 with brick floor, and a Former Wash House 7'4 x 6'7 with original quarry tiled floor and a Belfast style sink with cold water tap. This range outbuilding offers potential to convert to a home office or studio, subject to planning permission.
Double Garage - 5.21m x 5.11m (17'1 x 16'9 ) - Brick built double garage with corrugated sheets to the roof, likely to contain asbestos. Up and over entrance door to the front.
Services - Mains water, electricity, gas and drainage are all connected to the property.
Tenure - The property is freehold.
Possession - Vacant possession will be given on completion.
Mortgage - Mortgage advice is available through our Mortgage Adviser. Your home is at risk if you do not keep up repayments on a mortgage or other loan secured on it.
Viewing - Strictly by appointment with the selling agents.
Council Tax Band - Both apartments are currently listed as Band B with Newark & Sherwood District Council.
Property Ref: 59503_33552916
Similar Properties
3 Bedroom House | £325,000
A detached 1960s built house providing three bedroomed accommodation together with a Victorian coach house providing two...
High Street, Sutton-On-Trent, Newark
3 Bedroom Detached House | Offers in excess of £325,000
Superb detached former Wesleyan Chapel dated 1821 and converted circa 2000; further upgraded by the current owners to a...
Elm Close, Long Bennington, Newark
3 Bedroom Detached Bungalow | £325,000
Location, Location, Location. Situated in the hugely popular and thriving rural village of Long Bennington which provide...
4 Bedroom Detached House | £335,000
A superb modern bay fronted four bedroom detached family home situated in a private cul-de-sac of just six houses on the...
Commercial Property | Offers in excess of £350,000
A range of Edwardian single and two storey buildings with potential for conversion to residential accommodation subject...
High Street, Sutton-On-Trent, Newark
4 Bedroom Detached House | Guide Price £350,000
*** PRICE GUIDE �350,000 - �375,000 *** A superbly presented four bedroom period family home whi...

Richard Watkinson & Partners (Newark - Sales)
35 Kirkgate, Newark - Sales, Nottinghamshire, NG24 1AD
How much is your home worth?
Use our short form to request a valuation of your property.
Request a Valuation

