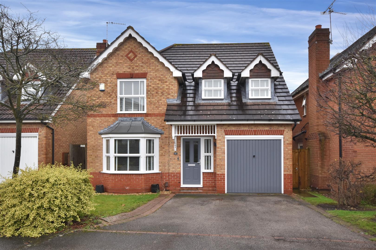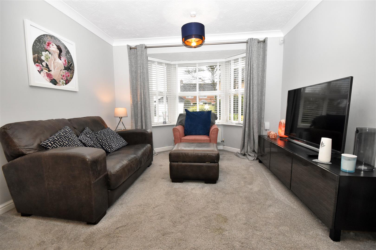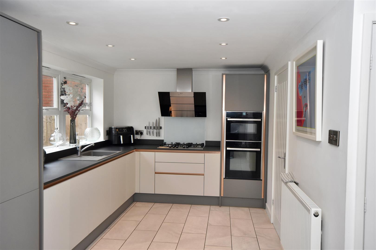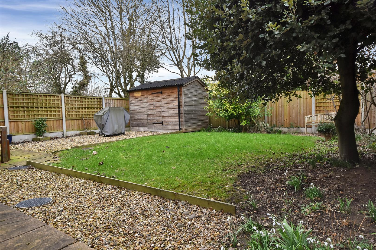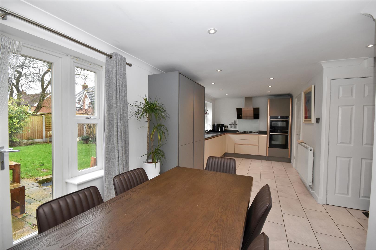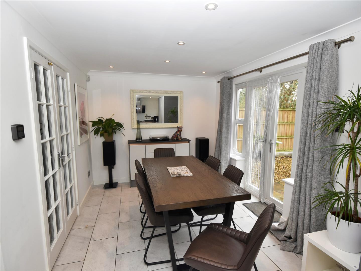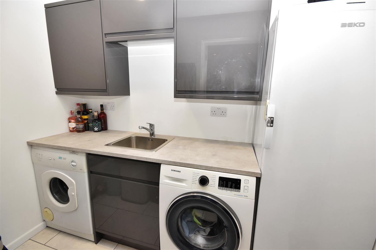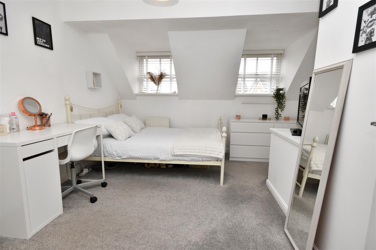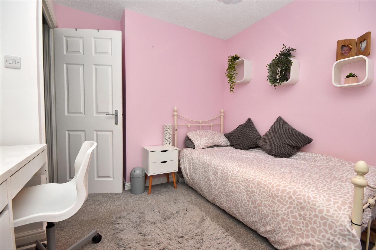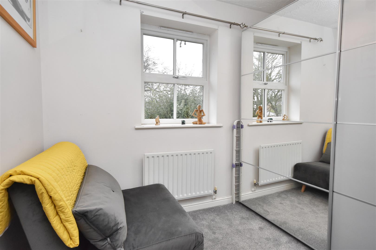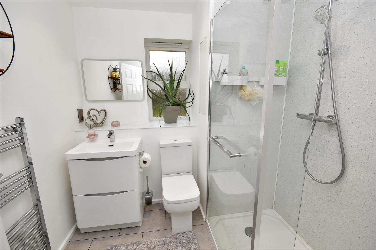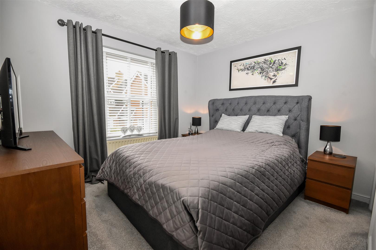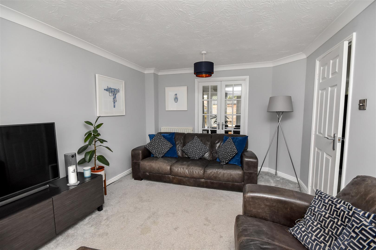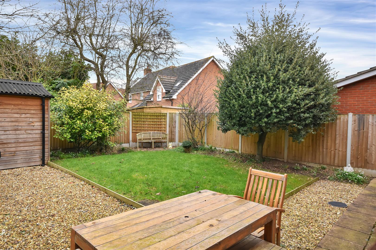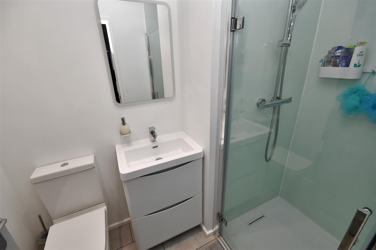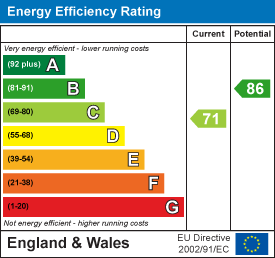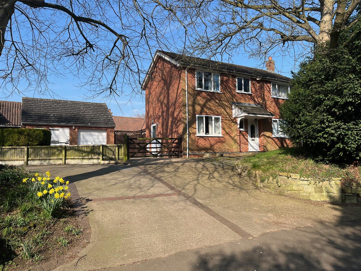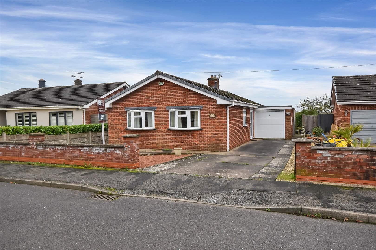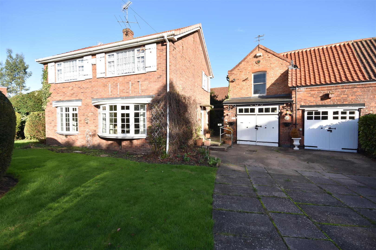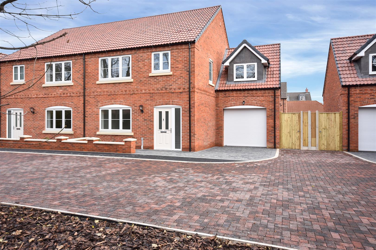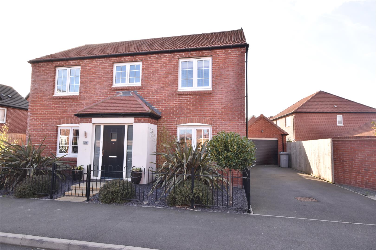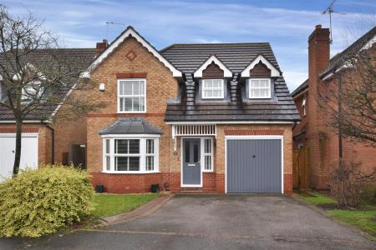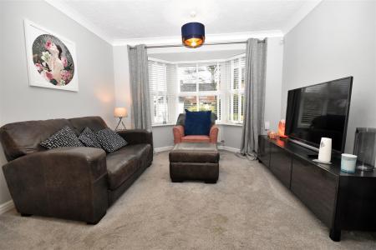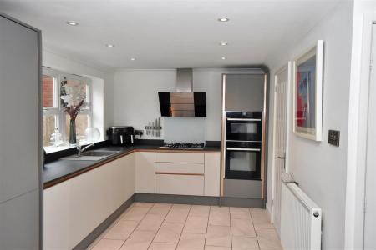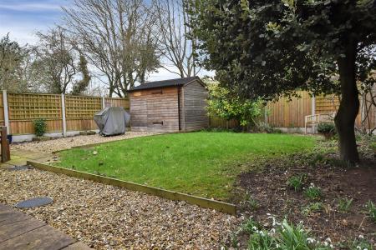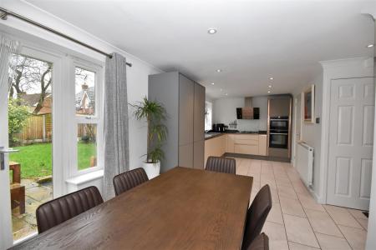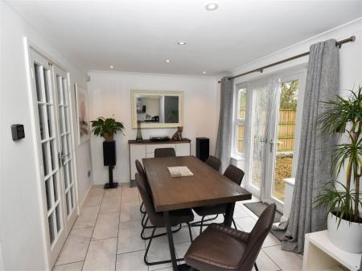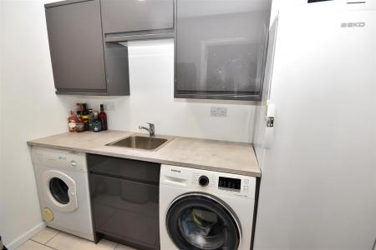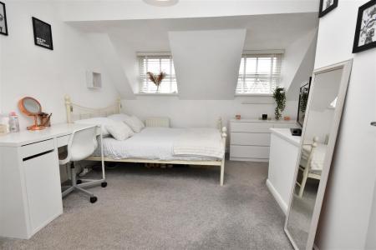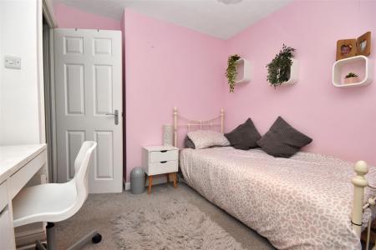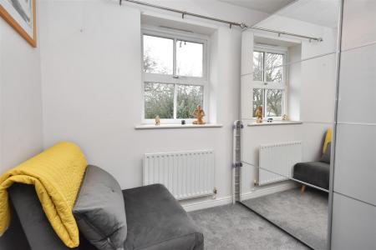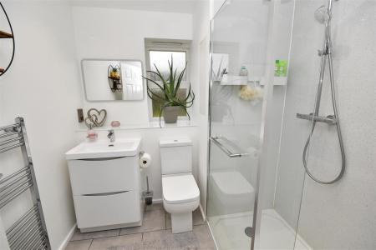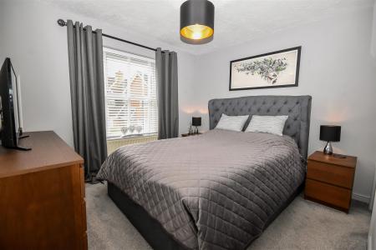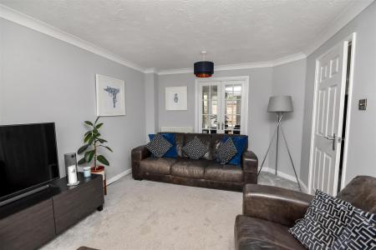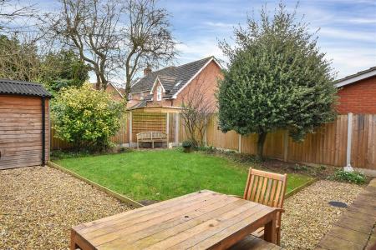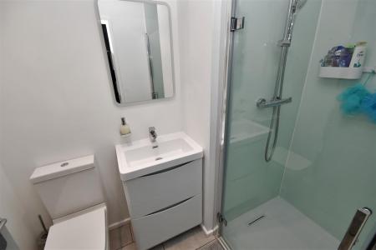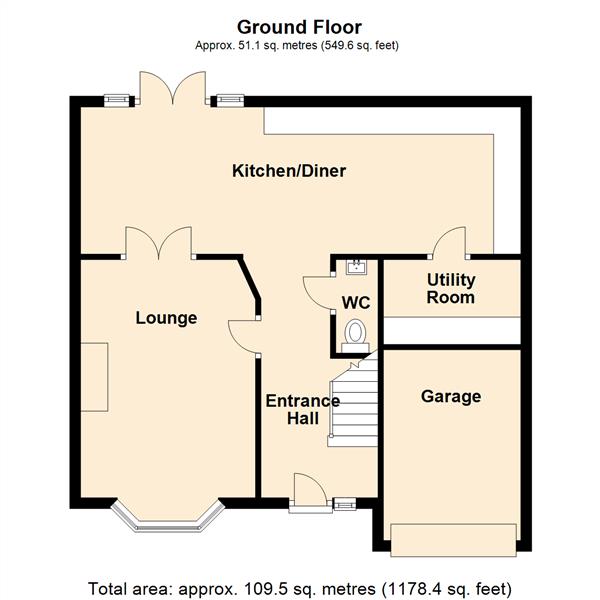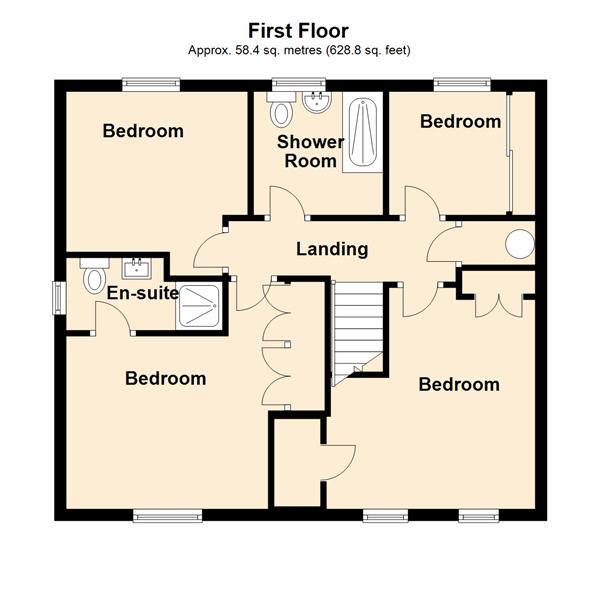- Detached Family Home offered with NO UPWARD CHAIN
- Quiet Cul-de-Sac Location
- Superb Open Plan Living & Dining Kitchen
- Four Bedrooms
- Refitted Family Shower Room & En-suite
- Bay Fronted Lounge
- Enclosed Rear Garden & Patio
- Driveway & Single Garage
- Gas Central Heating & uPVC Double Glazing
- EPC Rating C
4 Bedroom Detached House for sale in Newark
A superb modern bay fronted four bedroom detached family home offered with NO UPWARD CHAIN and situated in a private cul-de-sac of just six houses on the edge of this popular development. The living accommodation has been refurbished and modernised throughout with the dining kitchen made open plan and refitted in 2020, and the family shower room and en-suite refitted in 2022.
The living accommodation is very well presented and benefits from a gas fired central heating system and uPVC double glazed windows. Outside the house has frontage to this quiet cul-de-sac, has an open plan front garden and a garden with ample parking for two cars with further storage available in the single garage store. A lockable gate and pathway to the side gives access to the enclosed rear garden which has been well landscaped with paved patio, gravelled terraces and a garden laid to lawn creating a private and secluded environment. There is a useful timber built garden shed.
This lovely home would be ideal for a family, those looking to commute or downsize and be close to a range of excellent amenities including shops, schools, supermarkets and railway stations within approximately 1 mile. An early viewing of this superbly presented home is recommended.
Newark is a delightful market town within commuting distance of Nottingham and Lincoln. There are nearby access points to the A1 and A46 dual carriageways. Town centre amenities include a variety of local independent shops, boutiques, bars, restaurants and cafes arranged around the Georgian town square which also holds regular markets. Supermarkets include Asda, Morrisons, Aldi and Waitrose and there is an M&S food hall which is situated on a modern retail park just on the outskirts of Newark town centre. Nearby schooling includes Coddington CofE primary and nursery school which has a good Ofsted report. Also Newark has several secondary schools with good Ofsted reports. Fast trains are available from Newark Northgate railway station connecting to London King's Cross with journey times around 75 minutes. Newark Castle station has trains connecting to Nottingham and Lincoln.
The house was built by Bryant Homes circa 1999 and is constructed with brick elevations under a tiled roof covering. The central heating is gas fired and there are uPVC double glazed windows. The living accommodation, which has been thoroughly modernised, is arranged over two levels and can be more fully described as follows:
Ground Floor -
Entrance Hall - Wood double glazed front entrance door, ceramic tiled floor, radiator, staircase to first floor.
Wc - Fitted with a modern white suite including a corner wash hand basin with gloss grey vanity cupboard below and a low suite WC. Radiator, extractor fan, ceramic tiled flooring.
Lounge - 5.08m x 3.23m (16'8 x 10'7) - (measurement into bay window)
Cove ceiling, two double panelled radiators. Walk in bay with uPVC double glazed window to the front. Television point, Sky and Virgin Media points. French doors leading to open plan dining kitchen.
Open Plan Living & Dining Kitchen - 7.75m x 2.69m (25'5 x 8'10) - This room was made open plan and completely refurbished with new kitchen units and appliances in 2020. The kitchen units comprise a range of matt satin and grey finished base cupboards and drawers. Tall storage units including a larder cupboard and built in fridge, working surfaces with inset Blanco composite sink and drainer. Fitted Neff appliances include gas hob, extractor, combination microwave oven and electric fan oven. Additionally there is an integrated Whirlpool dishwasher. UPVC window to rear elevation and stylish glass window sill plinth, LED ceiling lights, ceramic tile flooring, radiator.
The living/dining area has space for a table. UPVC double glazed French doors to the rear which lead to the enclosed garden and on the end wall there is further fitted storage comprising base cupboards and drawers with working surfaces above matching the kitchen units.
Utility Room - 2.44m x 1.47m (8' x 4'10) - Fitted modern gloss grey units comprise base cupboards, working surfaces over, inset stainless steel sink and drainer with mixer tap. Matching eye level cupboards, plumbing for automatic washing machine, space for a tumble dryer, space for a freezer. Ceramic tiled flooring, LED lights.
First Floor -
Landing - 4.01m x 1.22m (13'2 x 4') - There is a good deep built in airing cupboard housing an unvented double hot water cylinder and two latted shelves. Loft access hatch.
Bedroom One - 3.43m x 2.92m (11'3 x 9'7) - (plus door recess 3'9 x 3'6)
Radiator, uPVC double glazed window to front elevation. Two built in double wardrobes. Virgin Media point.
En-Suite Shower Room - 2.26m x 1.37m (7'5 x 4'6) - Refitted in 2022 the stylish modern white suite comprises a Butler's style sink, mixer tap, vanity unit with drawers below, low suite WC, heated chrome towel radiator. Amtico flooring. Shower cubicle with waterproof shower board panels to the walls, Hansgrohe overhead rain shower and a hand shower, glass screen door. UPVC double glazed side window, LED downlights, extractor fan.
Bedroom Two - 3.73m x 2.57m (12'3 x 8'5) - (plus 7'6 X 3'6 including staircase bulkhead)
Two uPVC double glazed Dormer style windows to the front elevation, two double panelled radiators. Built in double wardrobe. Useful storage shelf over the staircase bulkhead. Access to eaves storage.
Bedroom Three - 2.72m x 2.84m (8'11 x 9'4) - UPVC double glazed window to rear elevation, radiator.
Bedroom Four - 2.62m x 2.11m (8'7 x 6'11) - UPVC double glazed window to rear elevation, radiator.
Family Shower Room - 2.08m x 2.13m (6'10 x 7') - (narrowing to 4'5)
This stylish shower room was refitted in 2022. The modern white suite includes a Butler's style sink with mixer tap, vanity unit with drawer below. Low suite WC, double walk in shower with glass screen, Hansgrohe overhead rain shower and hand shower, shower board panels to walls. Concealed vanity storage cupboard, Amtico flooring, LED ceiling lights, extractor fan. UPVC double glazed window to rear elevation, wall mounted heated chrome towel radiator.
Outside - The property is situated in a quiet cul-de-sac of just six houses on the edge of this popular development allowing a great degree of privacy. The frontage of the house is open plan with a garden laid to lawn and a level tarmacadam driveway with ample parking for two cars side by side.
Integral Garage/Store - 3.58m x 2.34m (11'9 x 7'8) - Up and over door to the front, wall mounted Glow worm Ultimate gas fired central heating boiler, power and light. Cold water tap, electric consumer unit.
A lockable side entrance gate gives access to a pathway along the side of the house leading to the rear garden. The secluded rear garden is enclosed with good wooden close boarded fence panels with concrete posts all around which was built around 2020. The garden is well landscaped and laid out with a paved patio and gravelled terrace, a lawned area, holly tree and shrubs.
Timber Shed - 3.35m x 2.06m (11' x 6'9) -
The garden is not particularly overlooked and enjoys a good degree of privacy.
Agents Note - The cul-de-sac is a private driveway with shared access to the six houses.
Services - Mains water, electricity, gas and drainage are all connected to the property. The central heating system is gas fired with the boiler located in the garage store.
Tenure - The property is freehold.
Viewing - Strictly by appointment with the selling agents.
Possession - Vacant possession will be given on completion.
Mortgage - Mortgage advice is available through our Mortgage Adviser. Your home is at risk if you do not keep up repayments on a mortgage or other loan secured on it.
Council Tax - The property comes under Newark & Sherwood District Council Tax Band C.
Property Ref: 59503_33655436
Similar Properties
Gainsborough Road, Winthorpe, Newark
3 Bedroom Detached House | £335,000
Woodstock is located in the charming village of Winthorpe near Newark, this well-presented three bedroom detached family...
Elm Close, Long Bennington, Newark
3 Bedroom Detached Bungalow | £325,000
Location, Location, Location. Situated in the hugely popular and thriving rural village of Long Bennington which provide...
3 Bedroom House | £325,000
A detached 1960s built house providing three bedroomed accommodation together with a Victorian coach house providing two...
3 Bedroom Semi-Detached House | £349,950
Compare the size of this three bedroom semi-detached house with new properties available today. The rooms are exceptiona...
4 Bedroom Detached House | Guide Price £350,000
*** PRICE GUIDE �350,000 - �365,000 *** Positioned on Yarnsworth Road in Newark, this modern fou...
London Road, New Balderton, Newark
4 Bedroom Detached House | £350,000
Positioned on London Road in Balderton, this well proportioned detached four bedroom Victorian house offers a perfect bl...

Richard Watkinson & Partners (Newark - Sales)
35 Kirkgate, Newark - Sales, Nottinghamshire, NG24 1AD
How much is your home worth?
Use our short form to request a valuation of your property.
Request a Valuation
