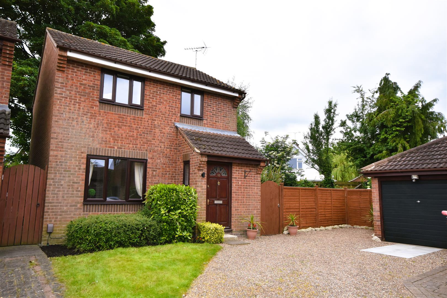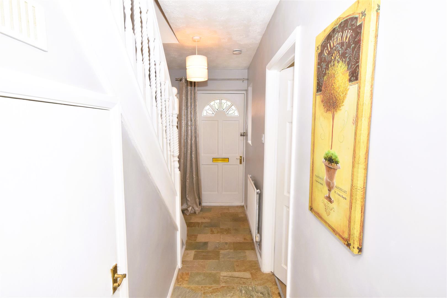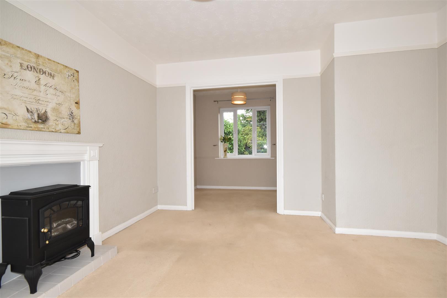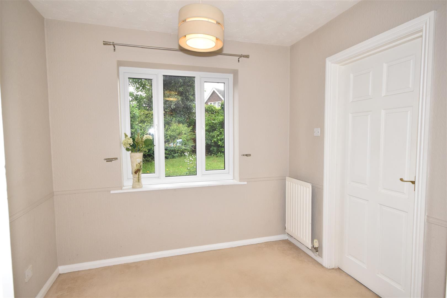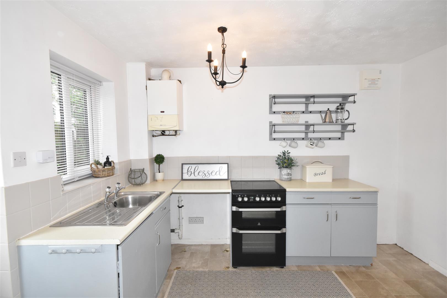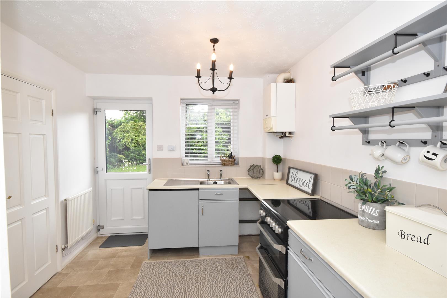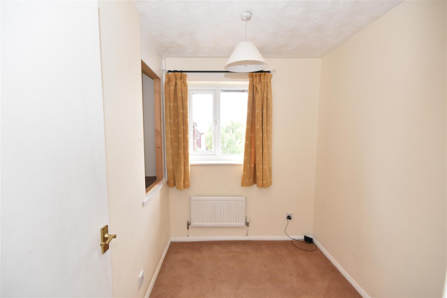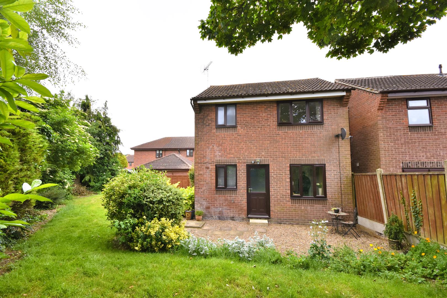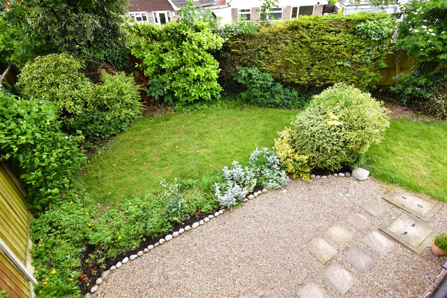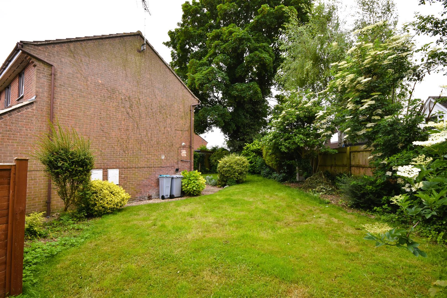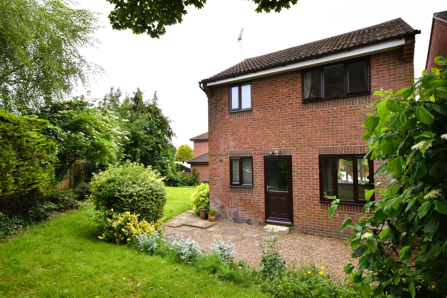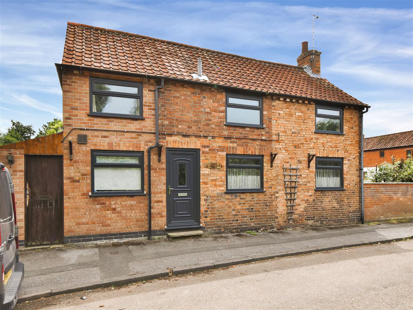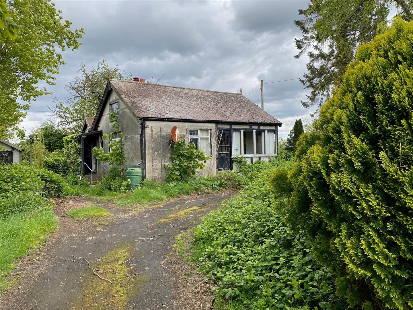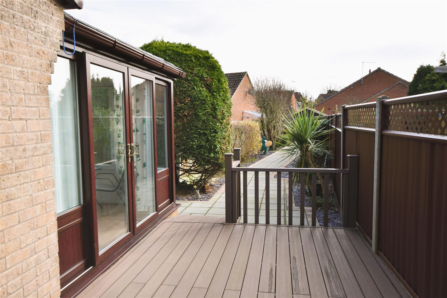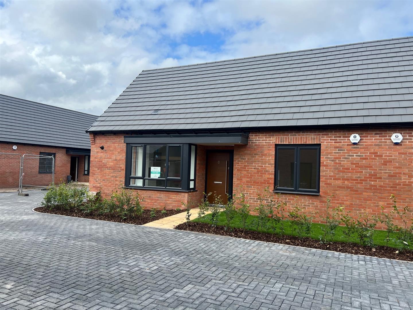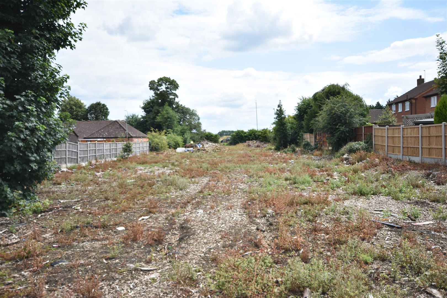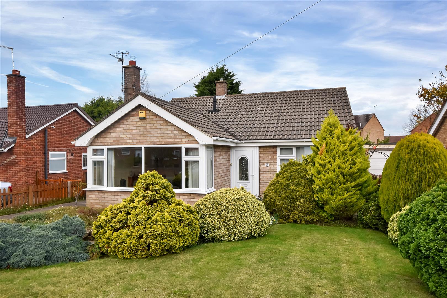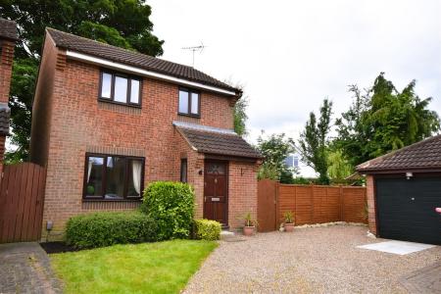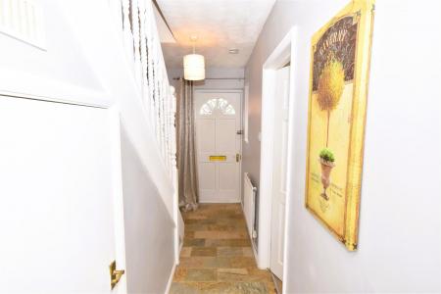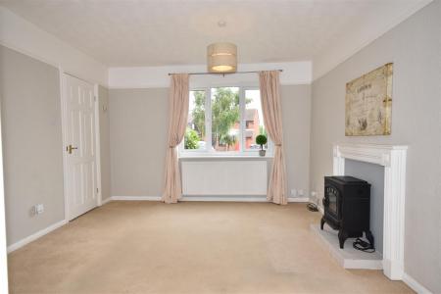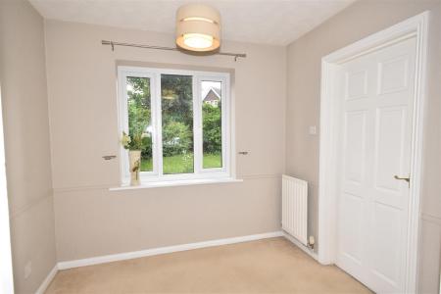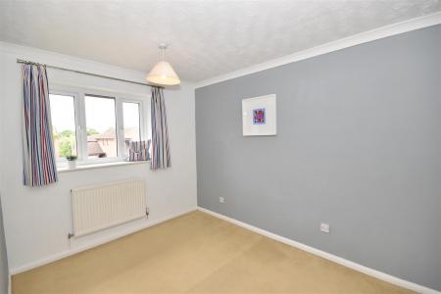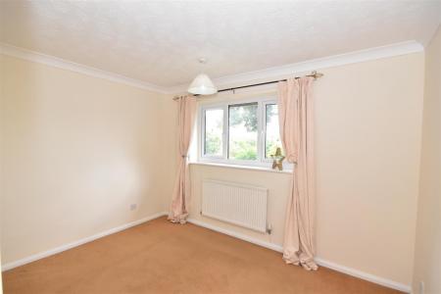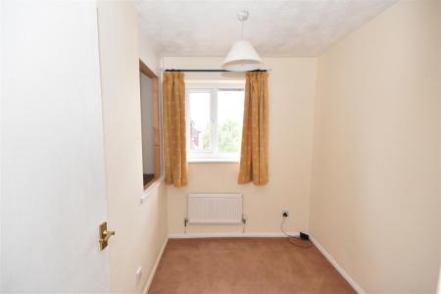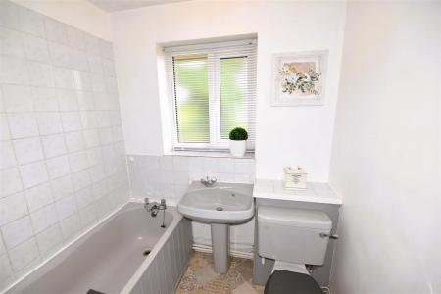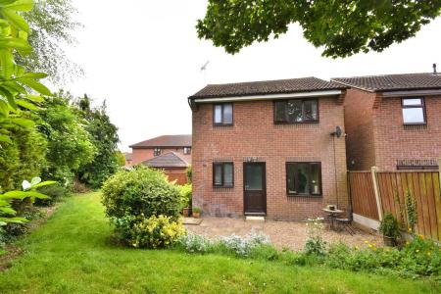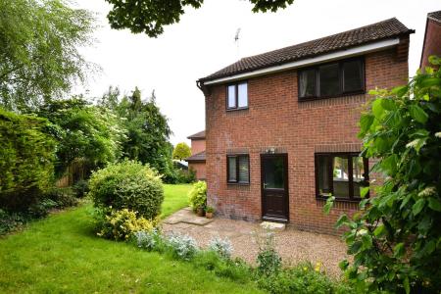- Well Presented Detached House
- Three Bedrooms
- Spacious Corner Plot with Potential to Extend (Subject to Planning)
- Open Plan Living and Dining Room
- Three Car Driveway and Single Garage
- Fitted Kitchen
- Family Bathroom
- Gas Fired Central Heating and uPVC Double Glazed Windows
- Enclosed and Secluded Gardens to the Rear and Side
- EPC Rating D
3 Bedroom Detached House for sale in Newark
A very well presented three bedroom detached family home situated on a spacious corner plot in this quiet and sought after cul-de-sac location. The living accommodation has the benefit of uPVC double glazed windows and a gas fired central heating system.
The living accommodation is in good decorative order throughout and comprises Chinese slate floor tiles, a light and spacious open plan lounge and dining room, kitchen with fitted units. Moving to the first floor there is a landing, three family sized bedrooms and a bathroom.
Outside the property is located on this pleasant corner plot with gravelled driveway and parking for three cars and a single garage. To the front and side of the house are enclosed and secluded gardens laid out with lawned areas and a gravelled terrace being well screened by wooden close boarded fencing and mature trees and shrubs. The property offers ideal accommodation for a family, couple or for those looking to downsize to a pleasant detached home close to a range of excellent local amenities.
Hine Avenue is situated approximately one mile from Newark town centre which has an excellent range of local amenities including Asda, Aldi, Morrisons and Waitrose supermarkets, a Marks and Spencer's food hall and a mainly Georgian market square which has a variety of independent shops, boutiques, cafes, bars and restaurants. Excellent transport links are available with access points to the A1 and A46 dual carriageways close by. Newark Northgate railway station has fast trains connecting to London King's Cross with a journey time of approximately 1 hour 30 minutes and there is a network of local bus services connecting to the surrounding areas.
The property was built by Wilcon Homes around 1985 and is constructed of brick elevations under a tiled roof covering. The living accommodation is arranged over two levels and can be described in more detail as follows:
Ground Floor -
Entrance Hall - Wood front entrance door with glazed light, stairs off with cupboard below, radiator. Attractive Chinese slate tiled floor, uPVC double glazed side window.
Lounge - 3.56m x 3.56m (11'8 x 11'8) -
UPVC double glazed window to front elevation, radiator. Picture rail, television point, wooden fire surround with tiled hearth, fireplace and electric stove, gas point for fire. Open plan to:
Dining Room - 2.03m x 2.54m (6'8 x 8'4) - UPVC double glazed window to rear elevation, door leading to:
Kitchen - 3.51m x 2.77m (11'6 x 9'1) - (narrowing to 5'10)
Fitted kitchen units comprise base cupboards and drawers with working surfaces over, inset stainless steel sink and drainer, plumbing and space for automatic washing machine, wall mounted gas central heating boiler, radiator. UPVC double glazed rear entrance door and window.
First Floor -
Landing - Built in airing cupboard with latted shelf and hot water cylinder, loft access hatch.
Bedroom One - 3.45m x 2.59m (11'4 x 8'6) - With uPVC double glazed window to rear elevation, radiator.
Bedroom Two - 3.35m x 2.51m (11' x 8'3) - With uPVC double glazed window to front elevation, radiator, cove ceiling.
Bedroom Three - 2.49m x 1.93m (8'2 x 6'4) - With radiator, uPVC double glazed window to front elevation, storage alcove over staircase.
Bathroom - 1.93m x 1.70m (6'4 x 5'7) - UPVC double glazed window to rear elevation, radiator. Bathroom suite comprising low suite WC, pedestal wash hand basin, panelled bath, wall tiling to splashbacks, glass shower screen, wall mounted shower over bath which was newly fitted in 2023.
Outside - The property is situated on a pleasant and secluded corner plot approached through this quiet cul-de-sac. To the frontage there is an open plan gravel driveway with parking for up to three cars, lawn garden and border planted with box hedging and a laurel shrub. Close boarded fencing and a wooden gate give access to the side. Enclosed and secluded gardens extend along the rear and side of the house with close boarded wooden fences to the boundaries, well screened with a variety of trees and shrubs. The gardens are well laid out with a gravelled patio terrace located directly at the rear of the house. Spacious lawned areas extend to the rear boundary and along the side of the house.
The corner plot certainly offers potential to extend subject to the relevant planning permissions.
The garden offers a good degree of privacy and would be ideal for those who want security for children and pets, or enjoy gardening.
Tenure - The property is freehold.
Services - Mains water, electricity, gas and drainage are all connected to the property.
Viewing - Strictly by appointment with the selling agents.
Possession - Vacant possession will be given on completion.
Mortgage - Mortgage advice is available through our Mortgage Adviser. Your home is at risk if you do not keep up repayments on a mortgage or other loan secured on it.
Council Tax - The property comes under Newark and Sherwood District Council Tax Band C.
Important information
This is not a Shared Ownership Property
Property Ref: 59503_33163239
Similar Properties
Low Street, Collingham, Newark
2 Bedroom Semi-Detached House | £215,000
A delightful two bedroom period cottage situated in the much sought after Low Street area of Collingham village. The liv...
Detached Bungalow | Offers in region of £200,000
A residential building plot extending to 0.93 acre, with Planning in Principal granted for 1 replacement dwelling follow...
Heron Way, New Balderton, Newark
2 Bedroom Semi-Detached Bungalow | Offers in region of £195,000
A very well presented, modern semi-detached, two bedroom bungalow situated on the popular Lakeside development in Balder...
The Avenues, Lord Hawke Way, Newark
2 Bedroom Semi-Detached Bungalow | £224,995
DON'T MISS OUT ON A RARE OPPORTUNITY TO OWN A BRAND NEW BUNGALOW! RESERVE THIS WEEKEND AND RECEIVE �1000 TOW...
Plot | Offers in excess of £225,000
An individual building plot extending to 0.6 acre with full planning permission for a four bedroomed bungalow. The propo...
Christopher Crescent, New Balderton, Newark
2 Bedroom Detached Bungalow | £225,000
A well presented Fosters built 2 bedroom detached bungalow with a driveway and single garage, conveniently located on a...

Richard Watkinson & Partners (Newark - Sales)
35 Kirkgate, Newark - Sales, Nottinghamshire, NG24 1AD
How much is your home worth?
Use our short form to request a valuation of your property.
Request a Valuation
