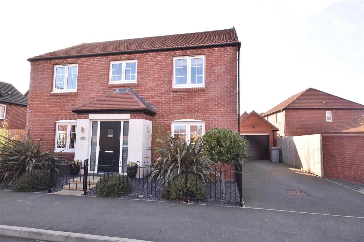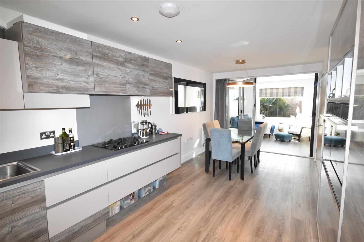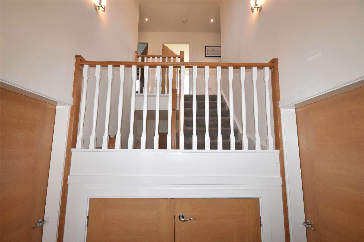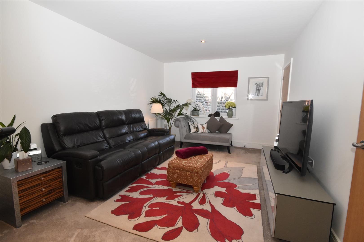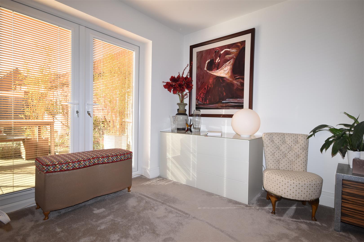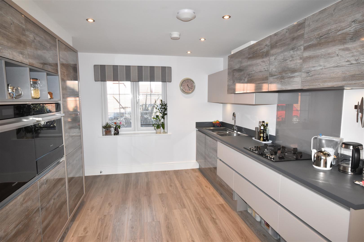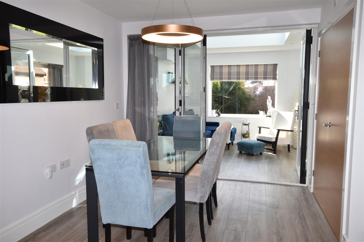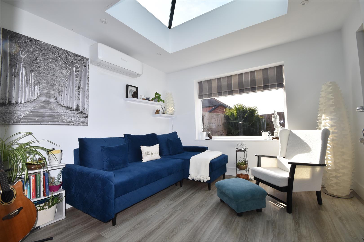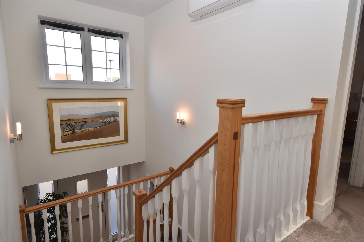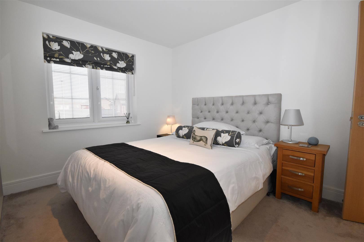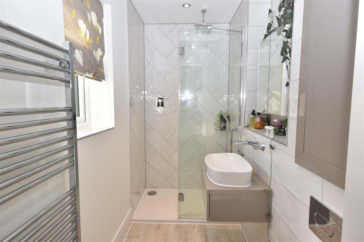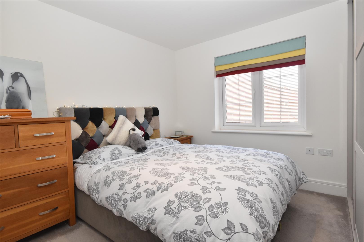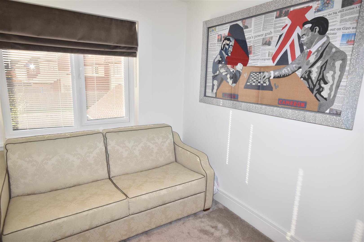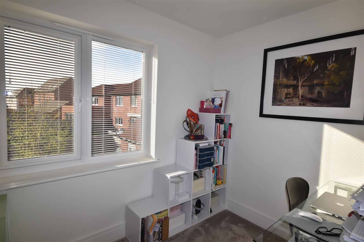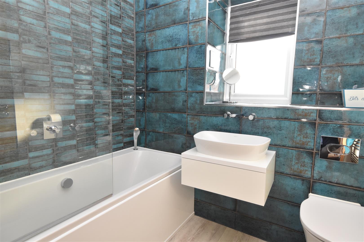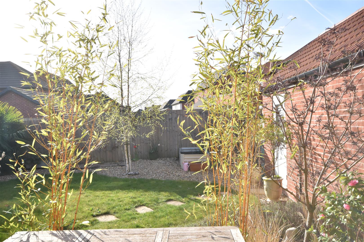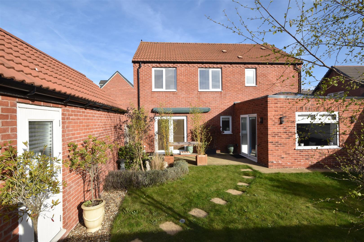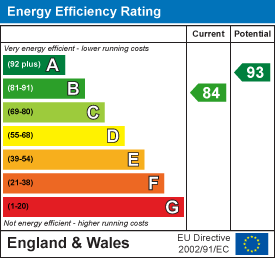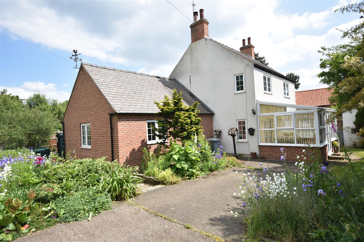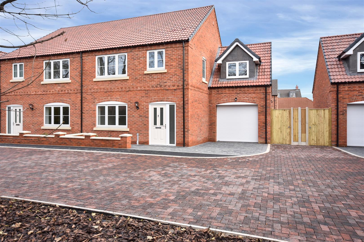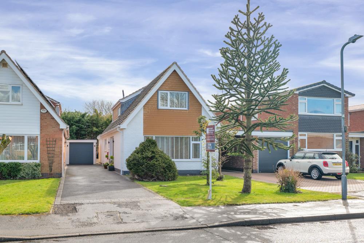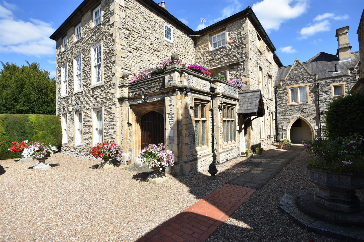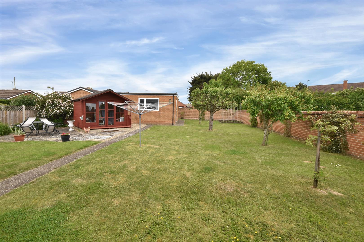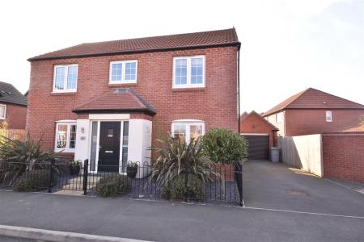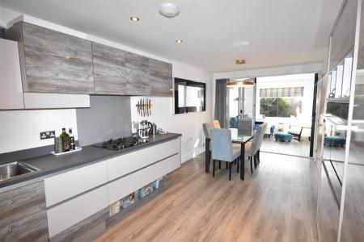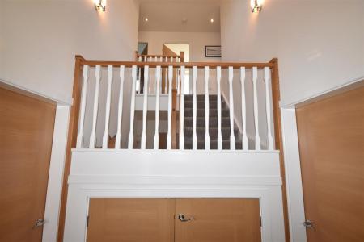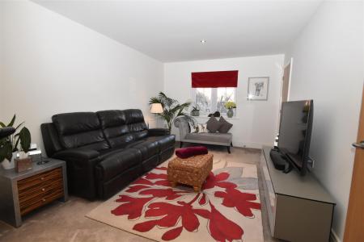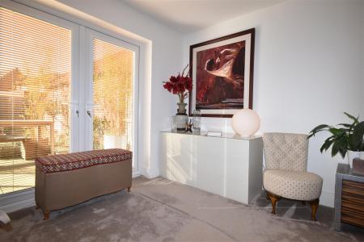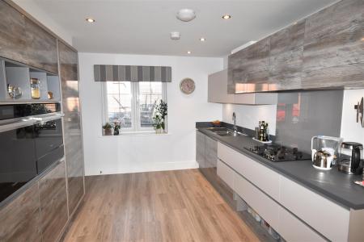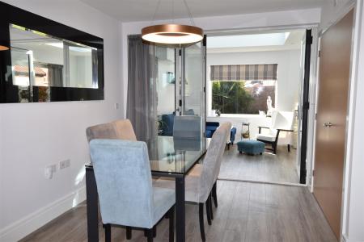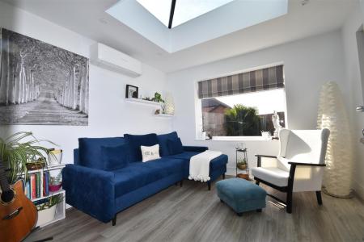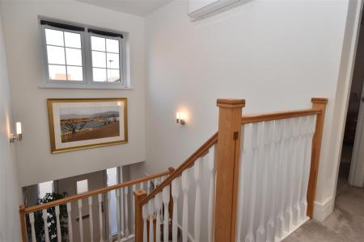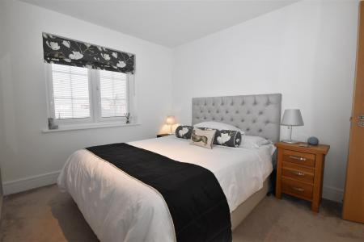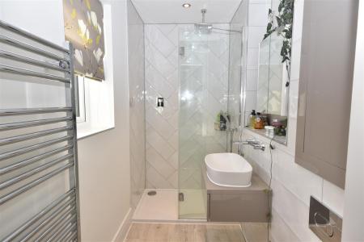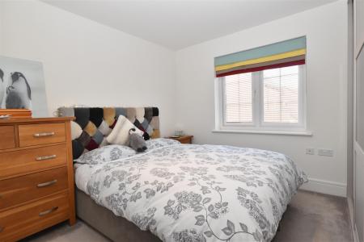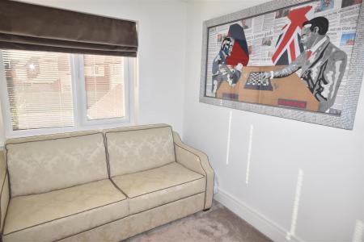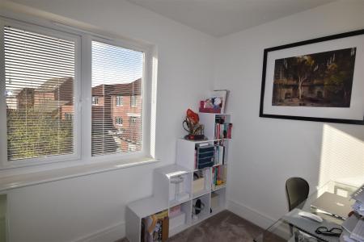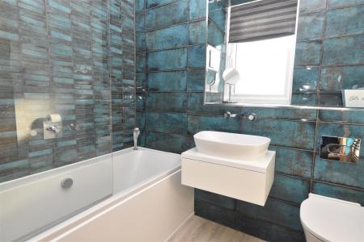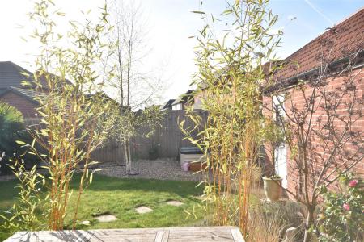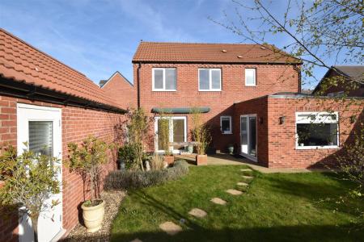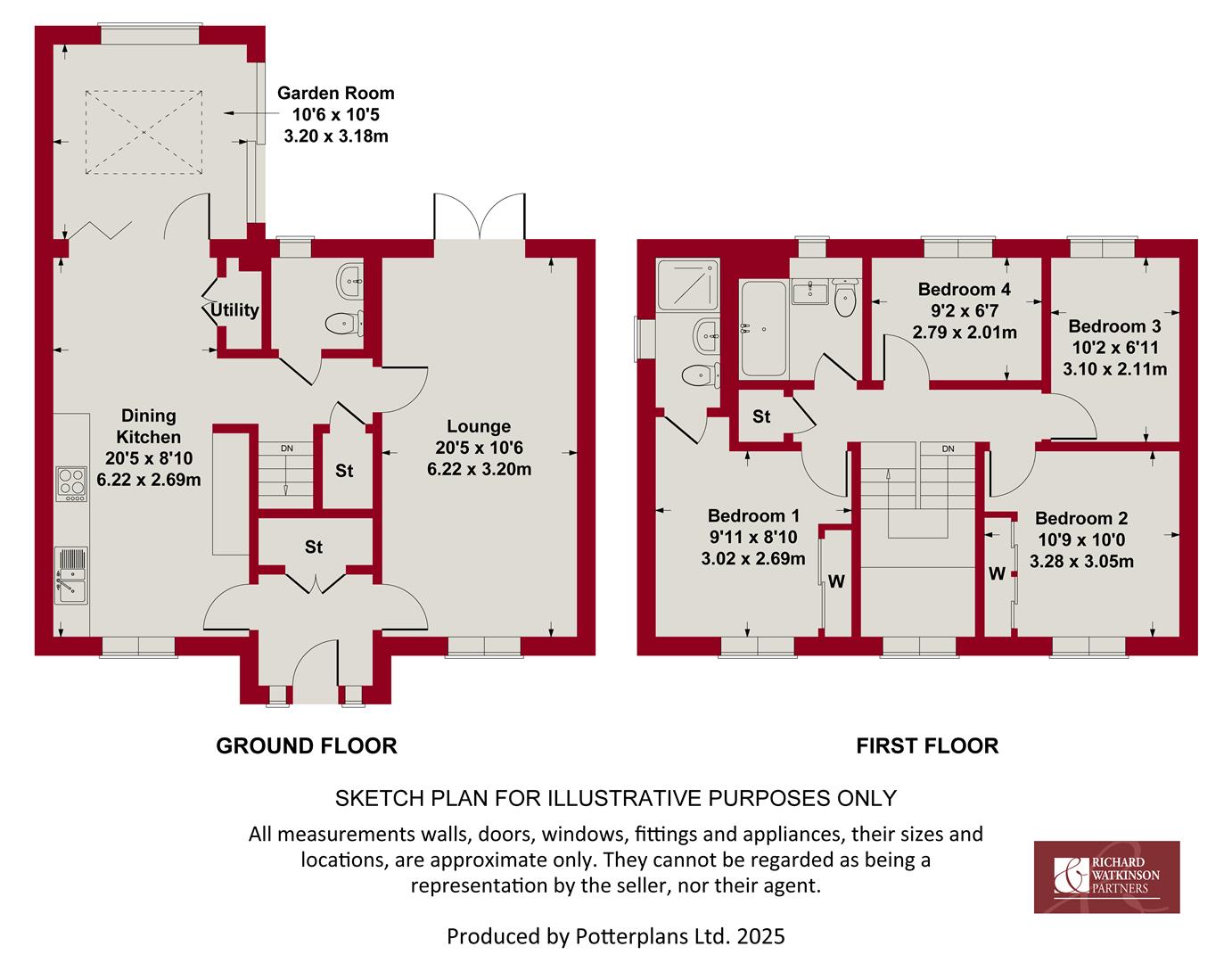- Detached Family Home Built 2020
- 4 Bedrooms
- Superb Garden Room Extension
- Open Plan Dining Kitchen - Designer Units
- Comfortable 20' Lounge with Patio Doors
- Family Bathroom & En Suite Shower
- Garage Converted to Work Studio/Home Office
- Landscaped and Secluded Gardens
- Gas CH & Air Con Units
- EPC Rating B
4 Bedroom Detached House for sale in Newark
*** PRICE GUIDE �350,000 - �365,000 *** Positioned on Yarnsworth Road in Newark, this modern four bedroom detached family home, built in 2020, offers a perfect blend of contemporary living and comfort. Spanning an impressive 1,227 sq.ft, the property offers two spacious reception rooms, providing ample space for relaxation and entertaining. The heart of the home is the open plan dining kitchen, which features stylish designer units and integrated appliances, making it a delightful space for family meals and gatherings.
The property comprises four well-proportioned bedrooms, ensuring plenty of room for family and guests, with two bathrooms catering to the needs of a busy household. A standout feature of this home is the superb garden room extension, added in 2023, which floods the space with natural light and connects through sliding patio doors to the lovely landscaped garden and patio terrace.
The 20ft lounge is a welcoming space, complete with patio doors that lead directly to the garden, seamlessly blending indoor and outdoor living. For those who work from home, the garage has been thoughtfully converted into a two room work studio or home office, providing a quiet and productive environment, separate from the main house.
Parking is convenient with ample space for two vehicles on the level tarmac surfaced driveway, ensuring convenience for family and visitors alike. This property is not just a house; it is a home designed for modern family living, offering both style and functionality in a desirable location. Don't miss the opportunity to make this exceptional property your own.
Forming part of the new Middlebeck development, Yarnsworth Road is a pleasant area conveniently located just over 1 mile from Newark town centre and a range of excellent local amenities including an M&S food hall. Also there are Waitrose, Asda, Morrisons, Aldi and Lidl supermarkets. The mostly Georgian Market Square holds regular markets and events and has a good variety of independent shops, boutiques, bars, restaurants and cafes including Starbucks and Costa. Nearby are good primary and secondary schools. Local leisure facilities within walking distance include Sconce & Devon Park, a large area of public open grass and woodlands including Devon Pastures local nature reserve, Queen's Sconce; a large civil earth works, Civil War trail, children's play area, Rumbles cafe, football centre, parking and public toilets. A modern leisure centre, gym and YMCA with excellent activities is also located within walking distance and the Sustrans cycle path and Balderton Lakes are also nearby. Newark Northgate railway station is just a short drive and has fast trains connecting to London King's Cross with journey times of approximately 75 minutes. Additionally, Newark Castle railway station has trains connecting to Nottingham and Lincoln. There are nearby access points for the A1 and A46 dual carriageways.
The property is constructed of brick elevations under a tiled roof covering and was built by Avant Homes in 2020. The garden room extension was completed in March 2023 and constructed of brick elevations with a flat roof. Central heating is gas fired and windows are uPVC double glazed. There are Mitsubishi air conditioning units fitted in the garden room extension and first floor landing. The living accommodation can be described in more detail as follows:
Ground Floor -
Front Entrance Hall - Front entrance hall, LVT flooring, radiator, storage cupboard below stairs, feature staircase gallery.
Lounge - 6.22m x 3.20m (20'5 x 10'6) - UPVC double glazed window to the front elevation and French doors to the rear elevation giving access to the rear garden. Two radiators, television point, LED downlights.
Rear Hall - 2.79m x 1.19m (9'2 x 3'11) - Staircase rising to first floor, useful storage cupboard below stairs, LED downlights. Double panelled radiator, LVT flooring.
Wc - 1.50m x 1.52m (4'11 x 5') - UPVC double glazed window to rear elevation, radiator. LVT flooring. White suite including a low suite WC and Sottini wall mounted wash hand basin. There are two feature walls which are fully tiled with attractive designer tiling.
Dining Kitchen - 6.22m x 2.69m (20'5 x 8'10) - Ample space for a good sized dining table. Double glazed bi-folding doors lead to the garden room extension. Built in utility cupboard with double centre opening doors, plumbing for automatic washing machine, space for a dryer and built in work surface. There are LED ceiling lights, LVT flooring. Range of modern fitted designer kitchen units with a dual finish of matt grey complimented by a wood effect. These units consist of base cupboards and drawers, working surfaces over, inset Franke one and a half bowl sink and drainer. Integral appliances include a Hotpoint gas hob with stylish opaque glass splash back. Eye level wall mounted cupboards, tall unit housing a Hotpoint combination microwave oven, self cleaning oven, grill and warming drawer. The units also incorporate four storage cupboards. Additional built in appliances include a dishwasher and fridge freezer.
Garden Room - 3.18m x 3.20m (10'5 x 10'6) - This superb extension was completed in 2023. Wall mounted Mitsubishi air conditioning unit. UPVC double glazed window to rear elevation and a set of sliding uPVC double glazed patio doors give access to the rear garden. LVT flooring. The roof incorporates a double glazed lantern style window.
First Floor -
Landing - Wall mounted Mitsubishi air conditioning unit. Double panelled radiator, built in airing cupboard housing a Potterton combination gas fired central heating boiler. UPVC double glazed window to front elevation, loft access hatch, LED downlights.
Bedroom One - 3.02m x 2.69m (9'11 x 8'10) - UPVC double glazed window to front elevation, television point, radiator. Built in double wardrobe with sliding mirrored doors.
En-Suite Shower Room - 2.46m x 1.17m (8'1 x 3'10) - Fitted with a stylish contemporary design white suite including a Sottini wash hand basin with a gloss finish vanity unit with drawer under, wall mounted tap, low suite WC. Double shower cubicle, fully tiled with designer tiling to the splash backs, digital shower control, hand shower and rain shower, Mermin glass screen and flipper door. Built in wall cupboard with gloss door and internal shelving. Two fully tiled walls with stylish designer tiles, wall mounted heated chrome towel radiator. LED ceiling lights, LVT flooring, uPVC double glazed window to the side elevation.
Bedroom Two - 3.28m x 3.05m (10'9 x 10') - (maximum measurement into recess)
UPVC double glazed window to front elevation, built in double wardrobe with sliding mirrored doors. Radiator, television point.
Bedroom Three - 3.10m x 2.11m (10'2 x 6'11) - UPVC double glazed window to rear elevation, radiator. Wall mounted television point and double power point.
Bedroom Four - 2.79m x 2.01m (9'2 x 6'7) - Radiator, uPVC double glazed window to rear elevation.
Family Bathroom - 2.18m x 2.01m (7'2 x 6'7) - Fitted with a stylish white suite including a low suite WC, wash hand basin on a gloss white vanity unit with storage drawer, wall mounted taps. Panelled bath, overhead rain shower, retractable hand held shower, glass shower screen. The splash backs are fully tiled in this area and incorporate wall mounted taps for the bath and shower. Wall mounted heated chrome towel radiator, uPVC double glazed window to rear elevation, LVT flooring. Two of the walls are fully tiled with designer tiles.
Outside - This modern house is well positioned on it's plot. The front garden is enclosed with metal fence and hand gate. This low maintenance garden is laid out with slate chips, a variety of shrubs and two bay trees. There is a paved path leading to the front door. The level tarmac driveway has ample parking for two cars. The pleasant rear garden is enclosed with close boarded wooden fence. The garden is laid out with lawn and gravelled borders. Planting includes a Silver tree and Black Elder. There is a paved patio terrace connecting to the rear of the house with a wall mounted sun canopy which can be extended over the terrace. Wooden gate connecting to the driveway. Timber built garden shed.
Garage/Studio - The garage is constructed of brick elevations under a tiled roof covering and has been converted into a two room work from home studio or workshop.
Room One - 2.16m x 2.36m (7'1 x 7'9) - Mitsubishi wall mounted air conditioning unit, power and light connected. Composite double glazed side entrance door. The walls are insulated and plastered.
Room Two - 2.95m x 2.36m (9'8 x 7'9) - Currently used as a workshop. Power and light connected. Electrically operated roller shutter door to the front.
Tenure - The property is freehold.
Services - Mains water, electricity, gas and drainage are all connected to the property.
Viewing - Strictly by appointment with the selling agents.
Possession - Vacant possession will be given on completion.
Mortgage - Mortgage advice is available through our Mortgage Adviser. Your home is at risk if you do not keep up repayments on a mortgage or other loan secured on it.
Council Tax - The property comes under Newark and Sherwood District Council Tax Band D.
Property Ref: 59503_33797256
Similar Properties
Ferry Lane, Carlton-On-Trent, Newark
3 Bedroom Cottage | £350,000
A three bedroom property with master en-suite, open plan living space and a conservatory, is delightfully situated withi...
London Road, New Balderton, Newark
4 Bedroom Detached House | £350,000
Positioned on London Road in Balderton, this well proportioned detached four bedroom Victorian house offers a perfect bl...
3 Bedroom Semi-Detached House | £349,950
Compare the size of this three bedroom semi-detached house with new properties available today. The rooms are exceptiona...
The Meadows, Long Bennington, Newark
3 Bedroom Detached House | £370,000
Situated in the charming village of Long Bennington, this delightful three bedroom detached chalet-style family home off...
1 Bedroom Character Property | Guide Price £370,000
A ground floor one bedroom apartment, with potential for a second bedroom, within the Grade II listed Friary complex sta...
Elm Close, Long Bennington, Newark
3 Bedroom Detached Bungalow | Guide Price £375,000
***Guide Price �375,000 - �400,000*** A well presented detached 3 bedroomed bungalow situated on...

Richard Watkinson & Partners (Newark - Sales)
35 Kirkgate, Newark - Sales, Nottinghamshire, NG24 1AD
How much is your home worth?
Use our short form to request a valuation of your property.
Request a Valuation
