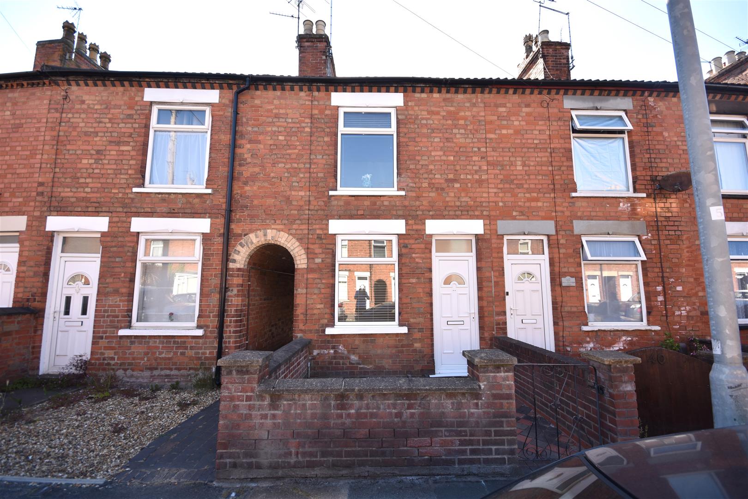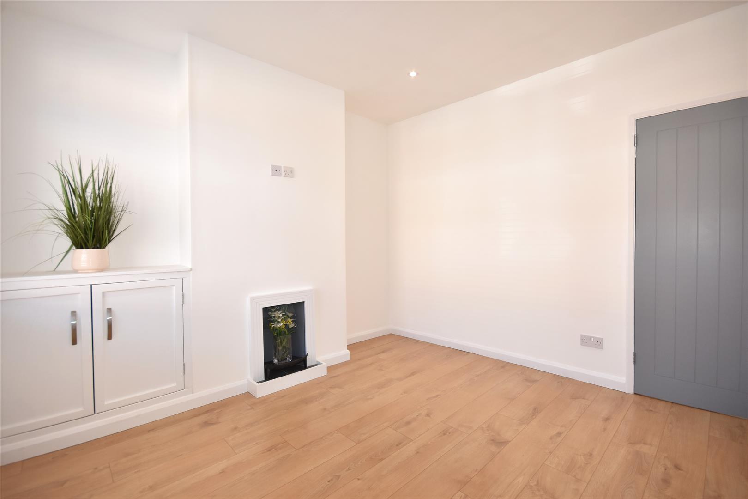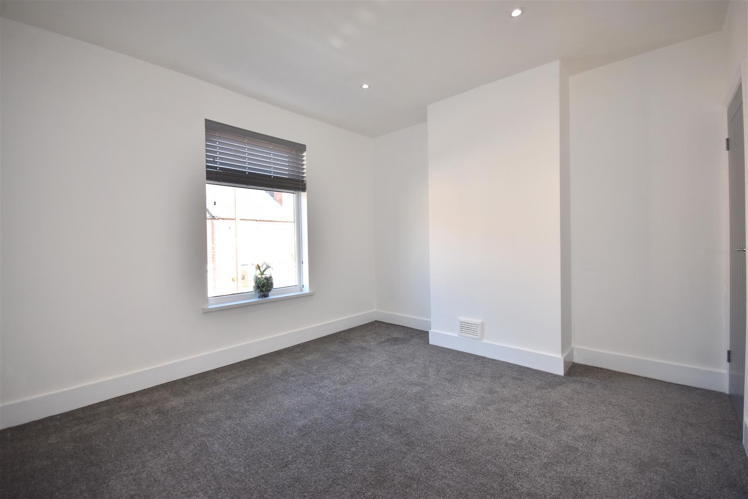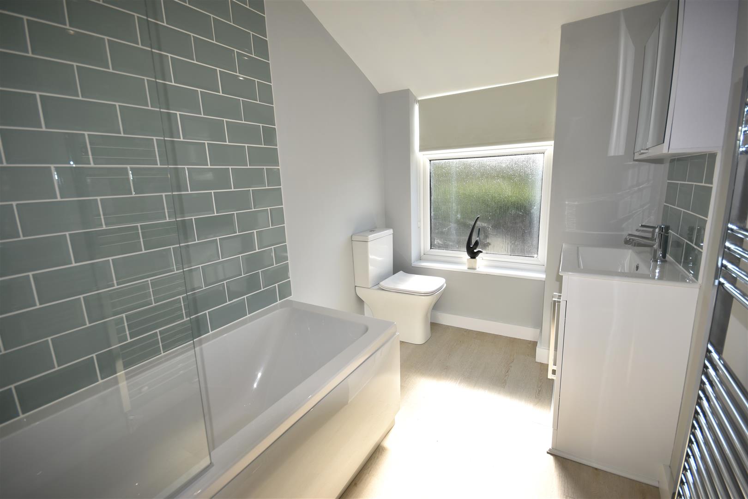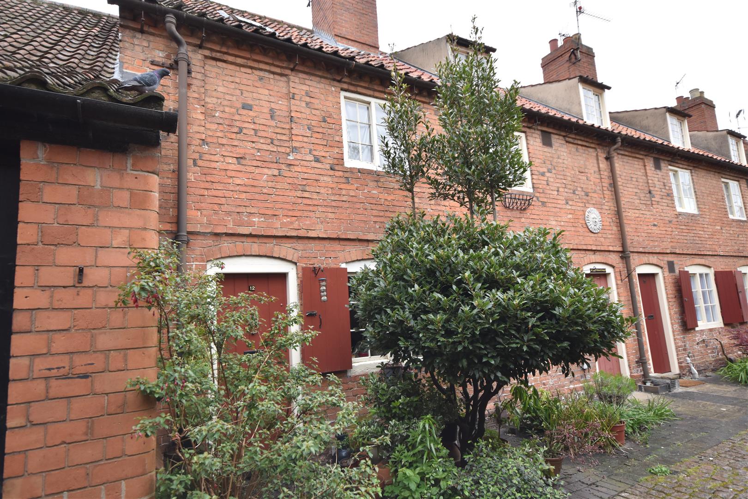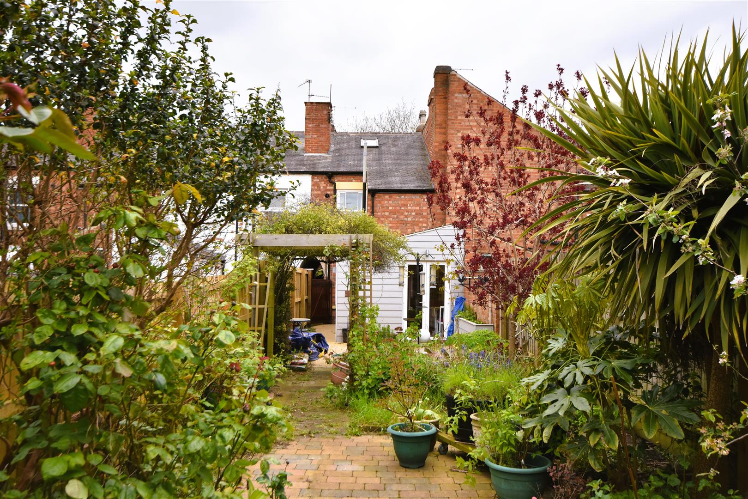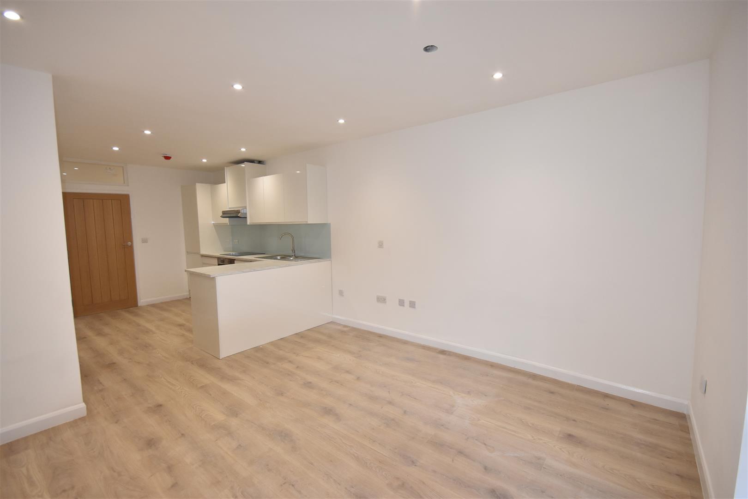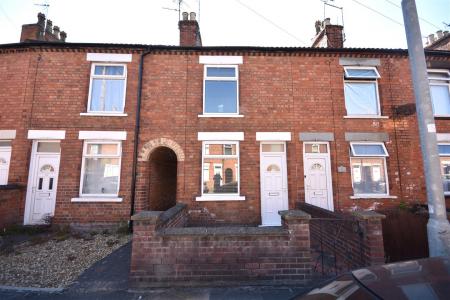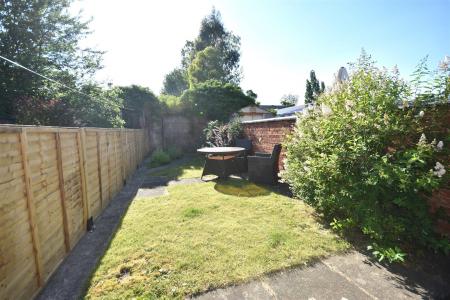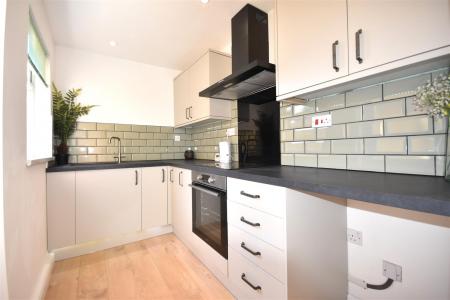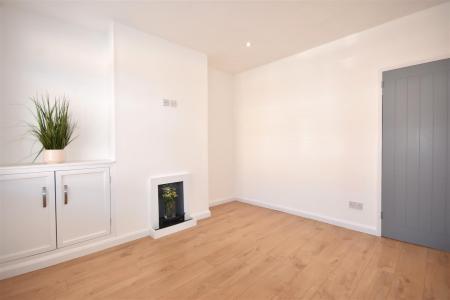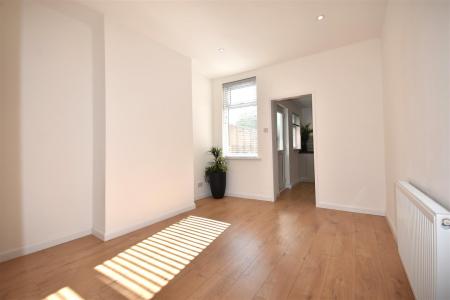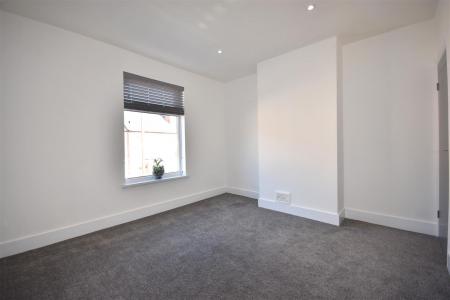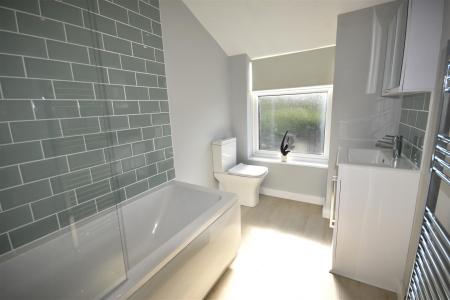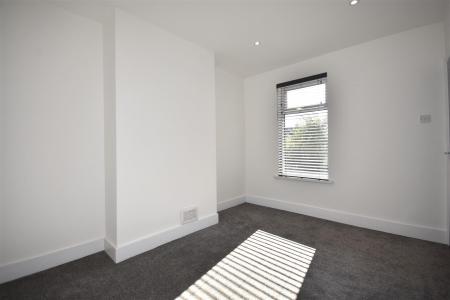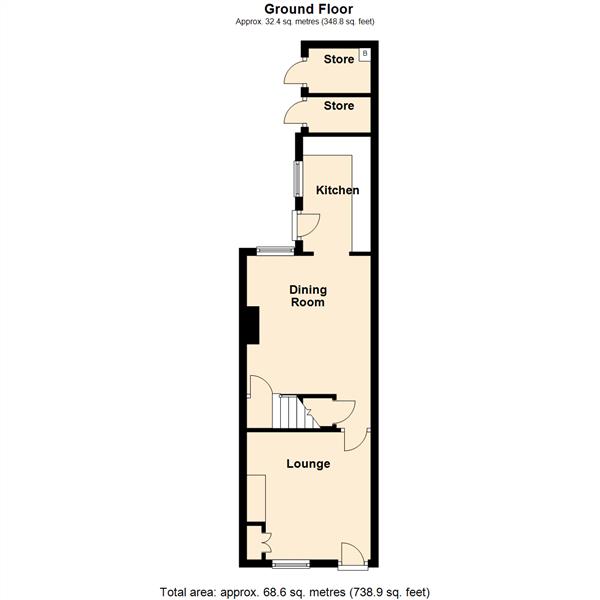- Two Bedroom Terraced House
- Superbly Renovated
- Two Reception Rooms
- Newly Fitted Kitchen & Utility/Washroom
- Newly Fitted Bathroom
- Gas Central Heating
- UPVC Double Glazing
- Close to Town Centre
- Rear Garden
- EPC Rating D
2 Bedroom Terraced House for sale in Newark
A SUPERBLY RENOVATED, traditional 2 bedroom terraced home, situated in this popular residential area, conveniently located for walking to the town centre and nearby amenities. The property combines the benefits of refurbished and modernised accommodation, with the spacious rooms and practical layout associated with traditional terraced house design. The rear garden is low maintenance and private, with no access required for neighbouring properties.
The ground floor comprises two reception rooms, a newly fitted kitchen and an attached utility/washroom. To the first floor there are two double bedrooms and a newly fitted family bathroom.
The comprehensive refurbishment scheme includes a new kitchen, bathroom, central heating system and boiler, partial rewiring to include flush-fit LED ceilings lights, interior replastering and redecoration including new flooring and internal doors and joinery.
Newark is a charming, historic market town situated conveniently within commuting distance of Nottingham and Lincoln. Fast trains are available from Newark Northgate railway station connecting to London King's Cross with journey times of approximately 1 hour 15 minutes. The delightful town centre has the Georgian Market Square which holds regular markets and offers a variety of chain stores, independent shops, boutiques, cafes, bars and restaurants. There are Asda, Morrisons, Waitrose and Aldi supermarkets, additionally there is a recently opened Marks & Spencer food hall.
Newark's historic castle sits on the banks of the River Trent and there are miles of riverside trails. Newark has primary and secondary schooling of good repute and a general hospital. There are nearby access points to the A1 and A46 dual carriageways.
The property is constructed of brick elevations under an interlocking tiled roof covering and the accommodation is more fully described as follows:
Ground Floor - UPVC double glazed entrance door gives access to:
Lounge - 3.33m x 3.18m (10'11 x 10'5) - With laminate flooring, UPVC double glazed window to the front elevation, radiator, fireplace chimney recess with decorative surround and built in cupboard.
Dining Room - 3.63m x 3.05m (11'11 x 10'0) - With laminate flooring, UPVC double glazed window to the rear elevation, radiator and understairs storage cupboard.
Kitchen - 3.00m x 1.73m (9'10 x 5'8) - New fitted kitchen with contemporary matt finished base units and drawers, worktop with tiled splashback and matching wall units. Composite sink and drainer, electric oven and hob with matt black extractor hood over and space for a fridge. With laminate flooring, UPVC double glazed window to the side elevation and UPVC double glazed door to the rear garden.
First Floor -
Landing - With fitted carpet, radiator and loft access hatch.
Bedroom One - 3.71m x 3.30m (12'2 x 10'10) - With fitted carpet, built in wardrobe and UPVC double glazed window to the front elevation.
Bathroom - 2.87m x 1.73m (9'5 x 5'8) - With laminate flooring, chrome towel radiator and obscure UPVC double glazed window to the rear elevation. The modern, stylish bathroom suite comprises of: low suite WC, sink vanity unit with tiled splashback and panelled bath with shower over, glazed screen and tiled surround.
Bedroom Two - 3.63m x 2.82m (11'11 x 9'3) - With fitted carpet, radiator and UPVC double glazed window to the rear elevation.
Outside - The frontage is gravelled, with a quarry tiled path, walled front boundary and iron entrance gate.
The rear garden is low maintenance and laid to lawn with walled and fenced boundaries and a paved path to the side access passage. The garden is private and enclosed, with no access to neighbouring properties.
Wash Room & Garden Store - Attached to the kitchen, with external access, this space is usefully split into two with one half housing a washing machine and a separate door providing access to a storage area for garden equipment.
Services - Mains water, electricity, gas and drainage are all connected to the property.
Tenure - The property is freehold.
Viewing - Strictly by appointment with the selling agents.
Possession - Vacant possession will be given on completion.
Mortgage - Mortgage advice is available through our Mortgage Adviser. Your home is at risk if you do not keep up repayments on a mortgage or other loan secured on it.
Council Tax - The property comes under Newark and Sherwood District Council Tax Band A.
Important information
This is not a Shared Ownership Property
Property Ref: 59503_33208886
Similar Properties
2 Bedroom Terraced House | £140,000
A delightful Grade II listed cottage forming part of a row of preserved town cottages in this delightful cobbled and sto...
2 Bedroom Terraced House | Offers in region of £134,995
** DONT MISS THIS ONE **Bay Fronted Terraced House ideal for First Time Buyers or Investors.Two good size double Bedroom...
2 Bedroom House | £130,000
A two bedroom mid-terraced property situated on a tucked away row of traditional terraced houses, just off Boundary Road...
Apartment 2, The Old Victorian School, Albert Street, Newark
1 Bedroom Apartment | £150,000
A stunning development and conversion of this elegant Victorian building into 9 self contained and luxuriously appointed...
3 Bedroom Terraced House | £150,000
A very well presented and refurbished period three bedroom mid-terrace house being offered for sale with a separate allo...
Plot | Offers in region of £150,000

Richard Watkinson & Partners (Newark - Sales)
35 Kirkgate, Newark - Sales, Nottinghamshire, NG24 1AD
How much is your home worth?
Use our short form to request a valuation of your property.
Request a Valuation
