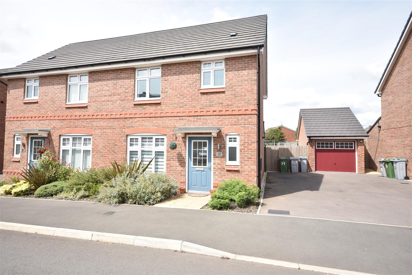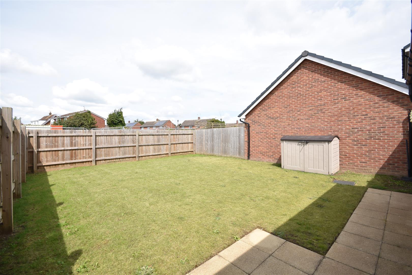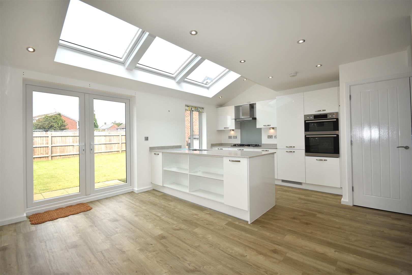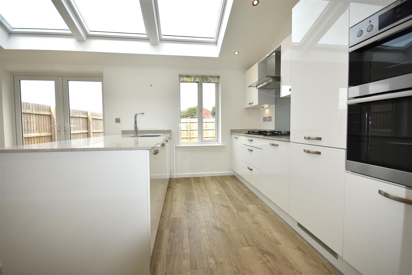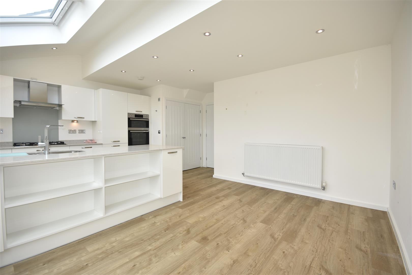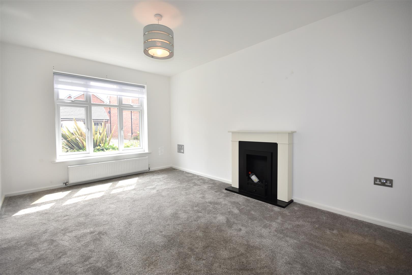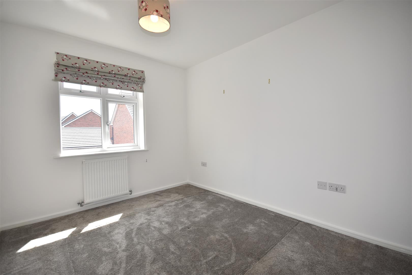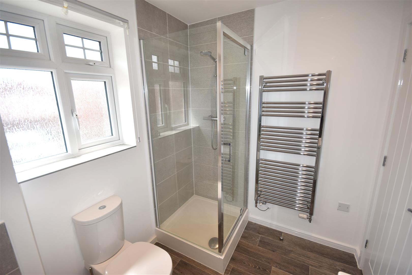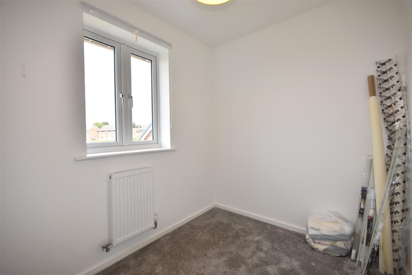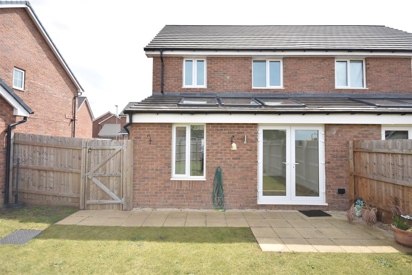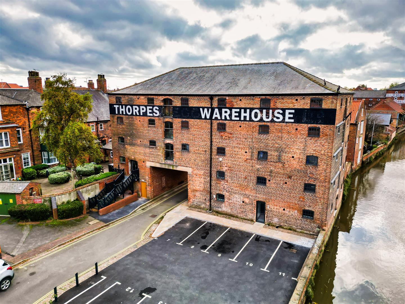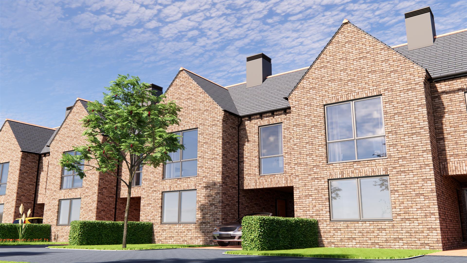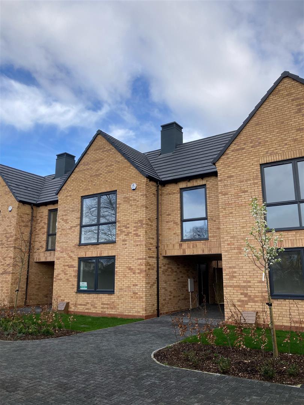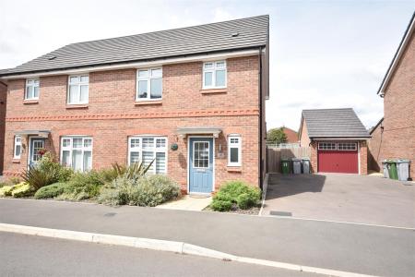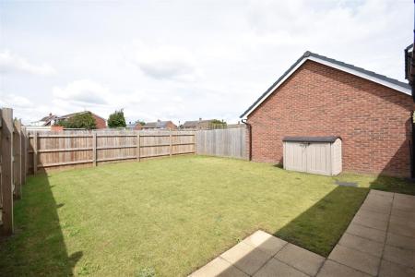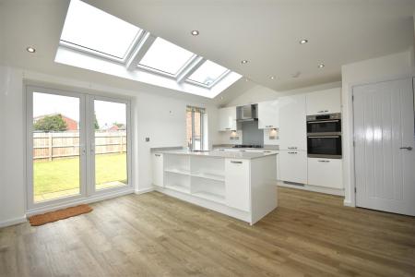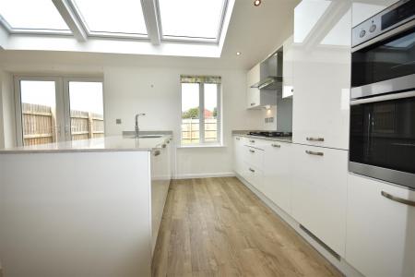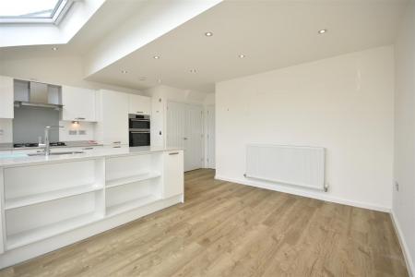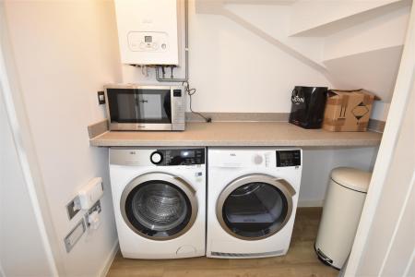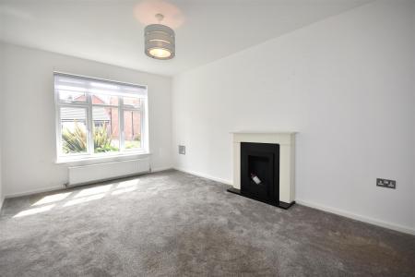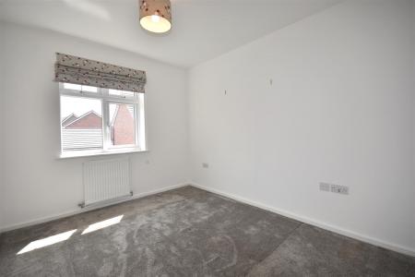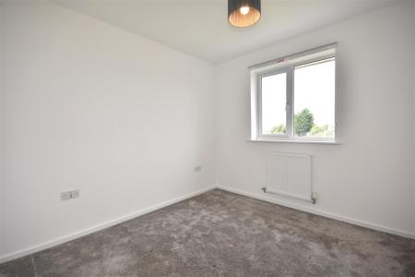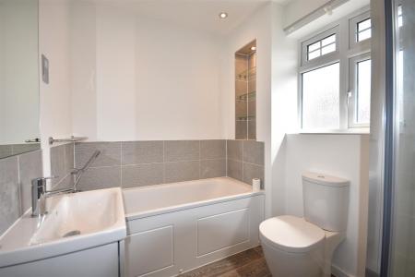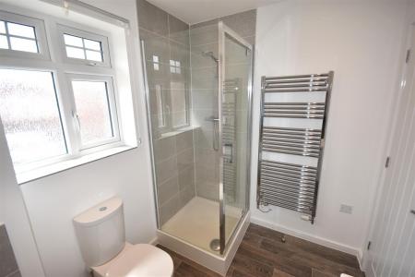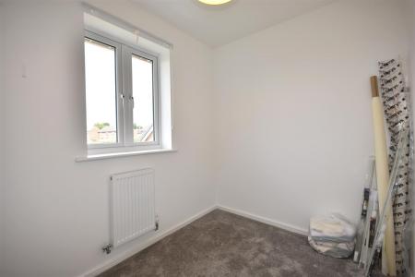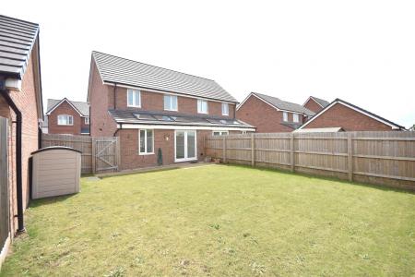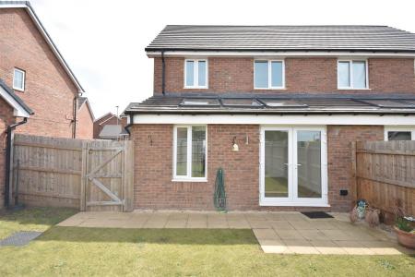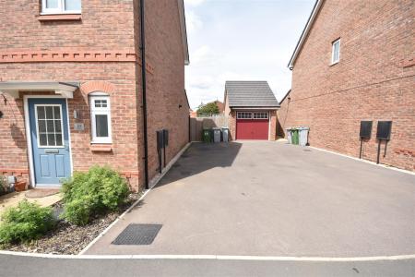- NO UPWARD CHAIN
- Three Bedroom Semi-Detached House
- Open Plan Living Kitchen Diner
- Utility Room & Downstairs WC
- UPVC Double Glazing & Gas Central Heating
- Enclosed Rear Garden
- Ample Off Road Car Parking
- Remaining NHBC Warranty
- Cul-De-Sac Location
- EPC Rating B
3 Bedroom Semi-Detached House for sale in Newark
**NO UPWARD CHAIN** We are proud to offer to market this immaculately presented, stylish and spacious three bedroom semi-detached family home situated in a cul-de-sac location within the popular Middlebeck development. Constructed in 2020, this modern family home features spacious and light rooms arranged in a practical, well-designed layout, perfect for a family or couple alike. The property benefits from ample off road parking, a private and enclosed rear garden, UPVC double glazing and high energy efficiency (EPC: B) and comes with the remaining NHBC warranty.
Internally, the accommodation comprises of an entrance hall, spacious open-plan living kitchen diner with utility area, separate lounge and downstairs wc to the ground floor, with three bedrooms and a family bathroom with separate shower to the first floor.
Marigold Way is conveniently situated to enjoy the amenities of the Middlebeck Development. The property lies just a short walk from Christ Church C of E Infant and Nursery School, Flaxley Lane Community Park and Gannets Cafe. A wide range of excellent amenities are accessible with both Balderton and Newark town centre within close proximity.
Newark town centre amenities include Waitrose, Morrisons, Asda and Aldi supermarkets. The Georgian market square with regular markets, a variety of niche and chain shops, quality bars, restaurants and cafe's including Costa and Starbucks. Newark is within commuting distance of Nottingham and Lincoln and fast trains are available from Newark Northgate railway station with a journey time to London Kings Cross of approximately 75 minutes.
Viewing is highly recommended and the accommodation can be more fully described as follows:
Ground Floor - Composite front door gives access to:
Entrance Hall - With, Amtico flooring, radiator and staircase off.
Wc - 1.88m x 0.97m (6'2 x 3'2) - With Amtico flooring, low suite WC, pedestal wash hand basin with tiled splashback, radiator and obscure uPVC double glazed window to the front elevation.
Lounge - 4.50m x 3.02m (14'9 x 9'11) - With carpet flooring, freestanding fire with timber surround, double radiator and uPVC double glazed window to the front elevation.
Kitchen, Dining, Living Room - 5.31m x 4.06m (17'5 x 13'4) - With a contemporary gloss white fitted kitchen comprising: base units and drawers, granite worktops and splashbacks, matching wall units and stainless steel 1.5 sink and drainer. Integrated appliances include a five ring gas hob with extractor hood over, fridge freezer, electric oven and grill and dishwasher. There is ample space for a dining table and sofa. This is a light and airy room benefitting from a UPVC double glazed window and French doors to the rear elevation with a further triple Velux window. Double radiator.
Further View -
Kitchen Area -
Further View -
Dining Area -
Utility Cupboard - A useful enclosed space for appliances such as a separate washing machine and tumble dryer, with worktop over and gas fired central heating boiler.
First Floor -
Landing - With carpet flooring, built in storage cupboard and loft access hatch.
Bedroom One - 3.38m x 2.67m (11'1 x 8'9) - With carpet flooring, radiator and UPVC double glazed window to the front elevation.
Bedroom Two - 3.07m x 2.67m (10'1 x 8'9) - With carpet flooring, radiator and UPVC double glazed window to the rear elevation.
Bedroom Three - 2.54m x 1.96m (8'4 x 6'5) - With carpet flooring, radiator and UPVC double glazed window to the rear elevation.
Bathroom - 2.54m x 1.91m (8'4 x 6'3) - With vinyl flooring, low suite WC, sink with vanity unit, panelled bath with shower attachment and tiled surround and separate shower cubicle with glazed screen and tiled surround. Chrome towel radiator and obscure UPVC double glazed window to the front elevation.
Further View -
Outside - The frontage provides an established landscaped front garden, with a range of planted shrubs and paved pathway leading to the front entrance door.
There is a tarmac driveway to the side providing ample off road parking for 2 cars. A timber gate from the driveway provides access to the rear garden.
The rear garden is laid to lawn with a paved patio, external light, outside tap and double external power socket. The rear boundaries are fully fenced and secure.
Further View -
Rear -
Driveway -
Services - Mains water, electricity, gas and drainage are all connected to the property.
Tenure - The property is freehold.
Viewing - Strictly by appointment with the selling agents.
Possession - Vacant possession will be given on completion.
Mortgage - Mortgage advice is available through our Mortgage Adviser. Your home is at risk if you do not keep up repayments on a mortgage or other loan secured on it.
Council Tax - The property comes under Newark and Sherwood District Council Tax Band B.
Important information
This is not a Shared Ownership Property
Property Ref: 59503_33238081
Similar Properties
Apartment 12, Navigation Yard, Newark
2 Bedroom Apartment | £250,000
Thorpes Warehouse is set in a waterfront location on Navigation Yard in the Millgate Conservation area. Millgate is a hi...
Apartment 7, Navigation Yard, Newark
2 Bedroom Apartment | £250,000
Thorpes Warehouse is set in a waterfront location on Navigation Yard in the Millgate Conservation area. Millgate is a hi...
Apartment 6, Navigation Yard, Newark
2 Bedroom Apartment | £250,000
Thorpes Warehouse is set in a waterfront location on Navigation Yard in the Millgate Conservation area. Millgate is a hi...
Apartment 5, Navigation Yard, Newark
2 Bedroom Apartment | £260,000
Thorpes Warehouse is set in a waterfront location on Navigation Yard in the Millgate Conservation area. Millgate is a hi...
3 Bedroom Link Detached House | £265,995
** MOVE IN FOR SPRING** INTEGRATED APPLIANCES AND FLOORING INCLUDED ****The Avenues is not just a development it's a LIF...
3 Bedroom Link Detached House | £265,995
**Plot 2 - The Rolleston 3 bed link detached house, ready beginning of May!Fantastic cashback deal of �5,000...

Richard Watkinson & Partners (Newark - Sales)
35 Kirkgate, Newark - Sales, Nottinghamshire, NG24 1AD
How much is your home worth?
Use our short form to request a valuation of your property.
Request a Valuation
