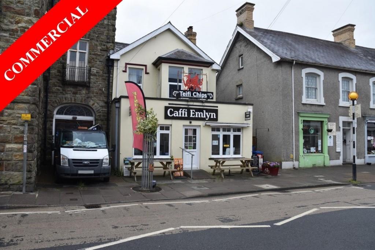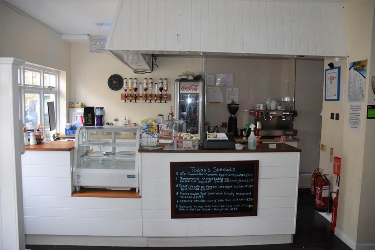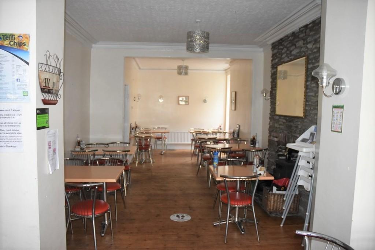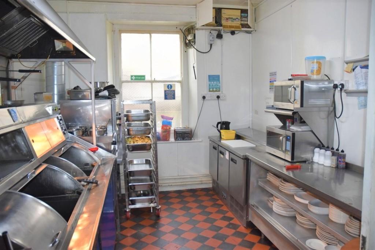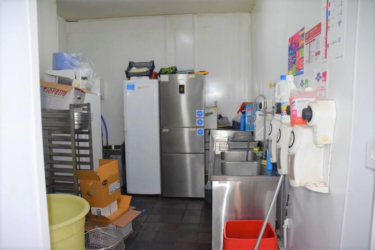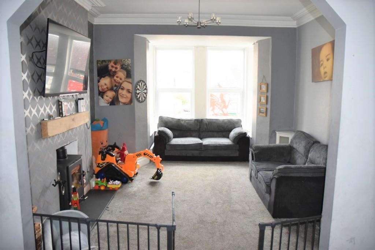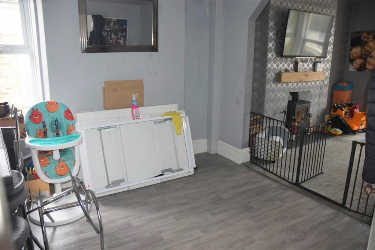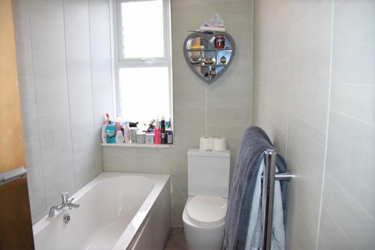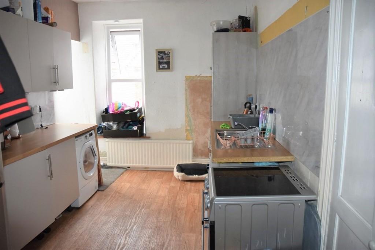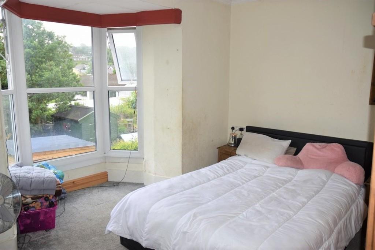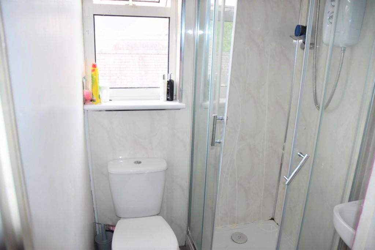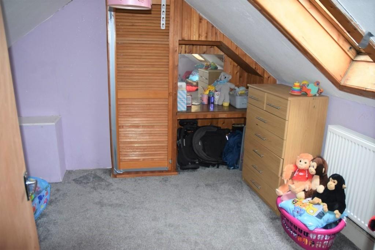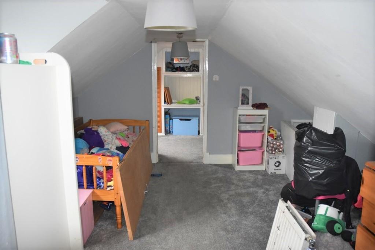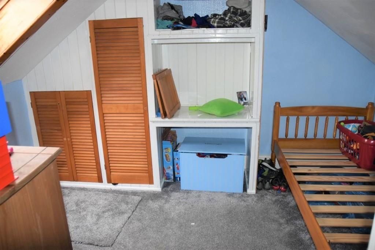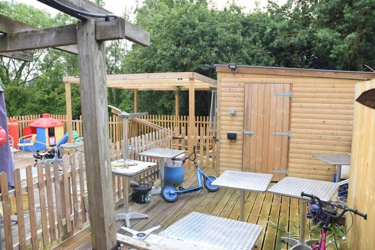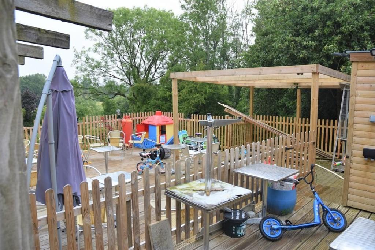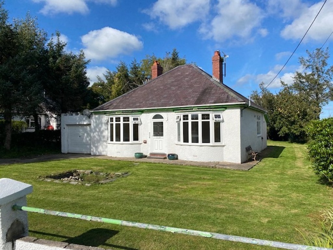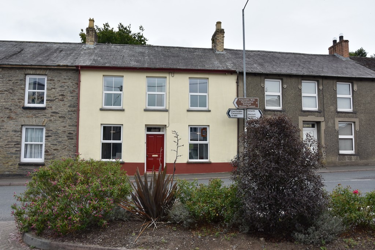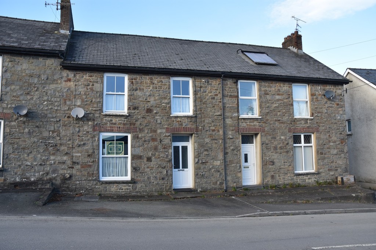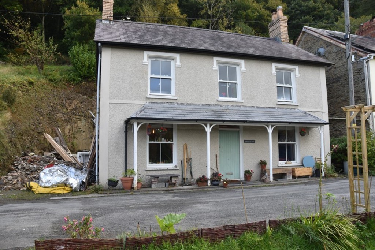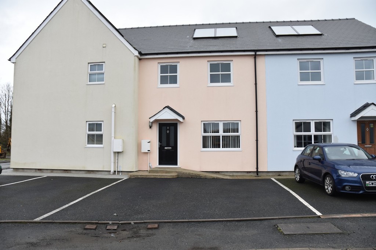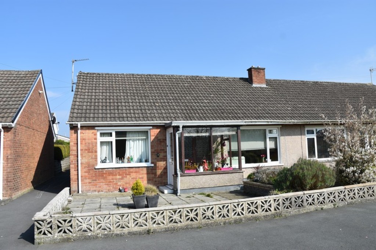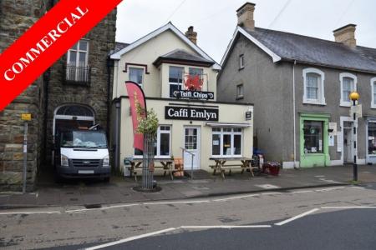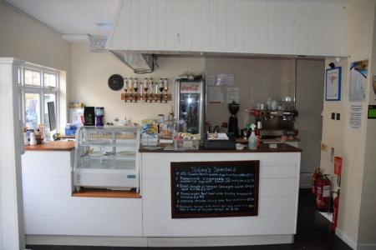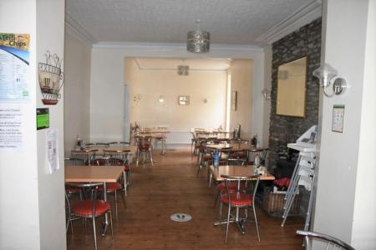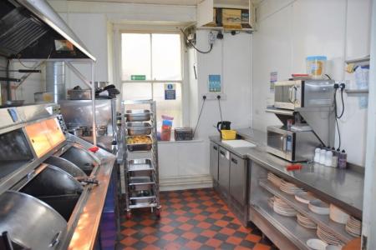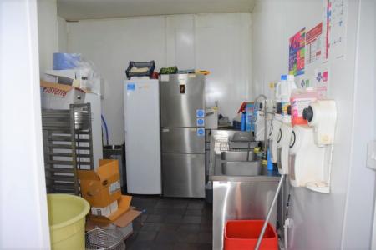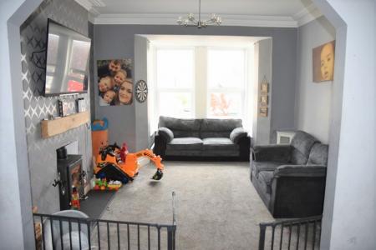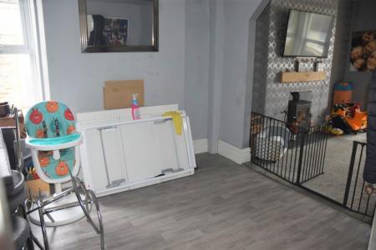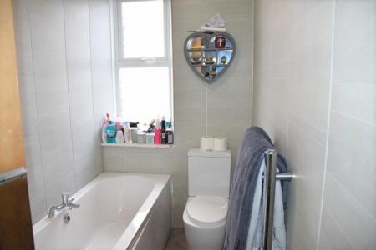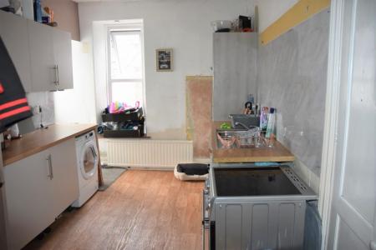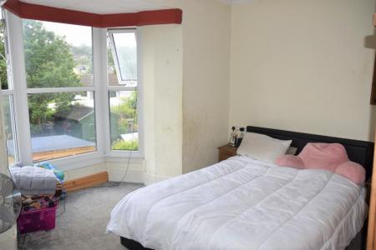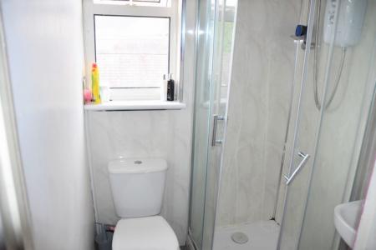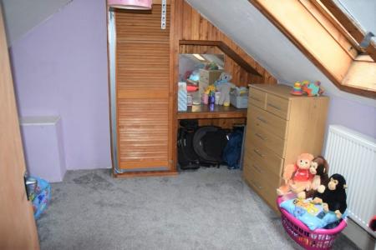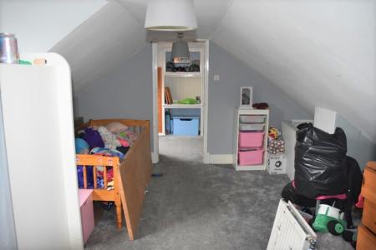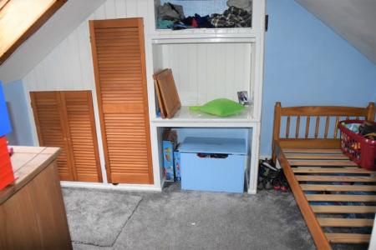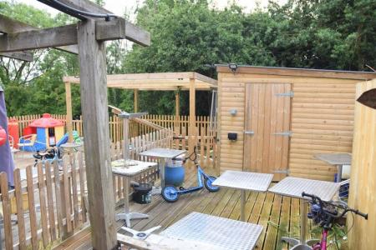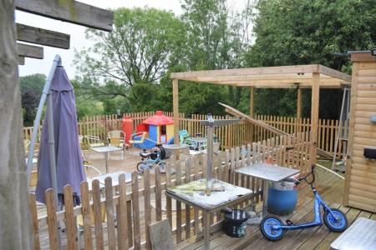- Spacious & Well-Appointed Café / Restaurant
- Kitchen
- Preparation Room
- Separate WC
- Spacious Living Accommodation Above To Include
- Four Bedrooms
- Kitchen
- Sitting / Dining Room
- Family Bathroom
4 Bedroom Hospitality for sale in Newcastle Emlyn
LOCATION & AMENITIES
The premises is conveniently situated on the high street of the thriving market town of Newcastle Emlyn, which hosts a good range of facilities & amenities including: shops, building societies, a post office, places of worship, public houses, a leisure centre, a swimming pool and primary secondary schools. Newcastle Emlyn is on the local bus route, making the administrative town of Carmarthen easily accessible. No directions are given in this portfolio as viewers are accompanied.
MEASUREMENTS, CAPACITIES & APPLIANCES
The measurements in this brochure are for rough guidance only; accurate measurements have not been taken. Philip Ling Estates have not formally verified any appliances, which are included in the asking price. We advise that the prospective clients validate all information prior to signing any legal contract.
ACCOMMODATION
The accommodation (with approximate measurements) measures:
ENTRANCE Via a ramp to a uPVC double glazed half glazed half panelled door through to café.
CAFÉ 40’4” x 12’6” + 12’8” x 8’1”. Two windows overlooking the front of the property plus a window to the side of the property. Serving area to the front of the café with boarded walls, a counter and a single drainer stainless steel sink unit with mono-block style tap. Ceramic tiled floor to the serving area. Wood burner sitting on a stone hearth with a stone chimney breast. Double thermostatically controlled radiator. Double radiator. Central and wall lights. Tongue and groove boarded flooring.
HALLWAY Ceramic tiled floor. Radiator. Telephone point. Door to the under-stair cupboard. Door to the separate WC. Door to staircase and first floor.
SEPARATE WC WC. Wash hand basin. Boarded walls.
KITCHEN 17’10” x 11’1”. Quarry tiled flooring.
PREPARATION ROOM 14’6” x 10’5” max. Double bowl single drainer stainless steel sink unit with hot and cold water taps. Stable style door to the side of the property. Quarry tiled flooring.
FIRST FLOOR Via a door from the hallway through to a carpeted staircase leading onto a split landing.
SITTING / DINING ROOM 27’2” x 10’5”. Bay window overlooking the front of the property plus a window to the side of the property. Wood burner sitting on a slate hearth. Thermostatically controlled radiator. Carpeted sitting area. Linoleum flooring in the dining area.
OFFICE 4’7” x 7’11”. Window overlooking the front of the property. Thermostatically controlled double radiator.
BATHROOM 9’5” x 4’9”. Window overlooking the side of the property. Bath. WC. Wash hand basin in a vanity unit. Heated towel rail. Linoleum flooring.
KITCHEN 13’10” x 8’10”. Window overlooking the side of the property. Door to external stairway leading to the rear of the property. A range of wall and floor units. Two built in cupboards. One and a half bowl single drainer sink unit with mono-block style tap. Plumbing for washing machine. Thermostatically controlled radiator. Linoleum flooring.
BEDROOM 1 14’1” x 13’5” incl bay window. Bay window overlooking the rear of the property. Double radiator. Television point.
SECOND FLOOR Via carpeted staircase from the first floor landing to the second floor landing.
SHOWER ROOM Window overlooking the side of the property. WC. Wash hand basin. Boarded shower cubicle with electric shower. Partly boarded walls.
BEDROOM 2 10’3” x 10’10”. Velux window. Double radiator. Carpeted.
BEDROOM 3 13’10” x 10’9”. Window overlooking the side of the property. Double thermostatically controlled radiator. Carpeted. Door way through to bedroom 4.
BEDROOM 4 7’10” x 10’10”. Velux window. Built in storage area. Double thermostatically controlled radiator. Carpeted.
EXTERIOR Path to the side of the property which leads to a slabbed patio area. Store sheds. Large decked area. Housing for the oil tank.
SERVICES Mains Electricity, Water & Drainage. Oil Central Heating. LPG Gas.
VIEWING By appointment, via sole agents, Philip Ling Estates.
Property Ref: 123456_15718502_10794831
Similar Properties
2 Bedroom Detached Bungalow | Offers in region of £180,000
Arael is a traditionally built detached bungalow under a slate hipped roof, with an attached garage to the side. Access...
3 Bedroom Terraced House | Offers in region of £169,995
Preswylfa is a traditionally stone built, three bedroomed, mid terrace house under a slate roof. The property offers spa...
2 Bedroom Cottage | Offers in region of £168,000
BRIEF DESCRIPTION No 3 Station Road is traditionally Stone built, terraced cottage under a slate roof affording excellen...
3 Bedroom Detached House | Offers in region of £185,000
Islaw'r Coed is a traditionally stone built house under a slate roof with a later block built extension to the rear of t...
No 21 Heol Dewi, Newcastle Emlyn
3 Bedroom Detached House | Offers in region of £185,000
BRIEF DESCRIPTION No 21 Heol Dewi is a recently constructed, welly presented, mid-terraced, family residence under a til...
2 Bedroom Semi-Detached Bungalow | Offers in region of £189,950
No 17 Rhyd y Felin is a traditionally built semi-detached two bedroom bungalow under a tiled roof. Access from the compl...
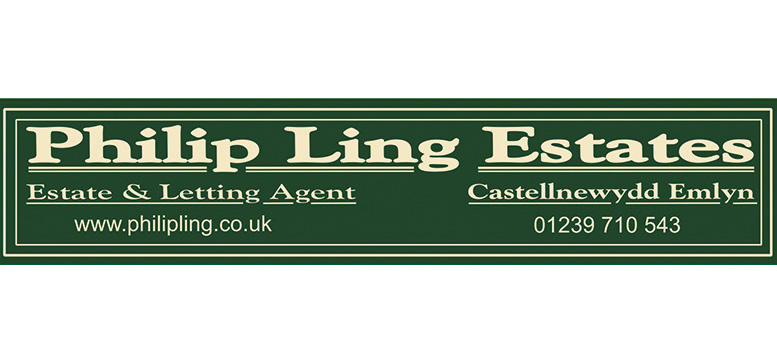
Philip Ling Estates (Newcastle Emlyn)
Newcastle Emlyn, Carmarthenshire, SA38 9AP
How much is your home worth?
Use our short form to request a valuation of your property.
Request a Valuation
