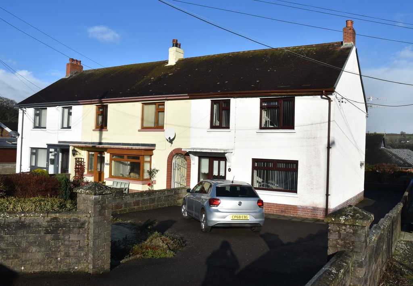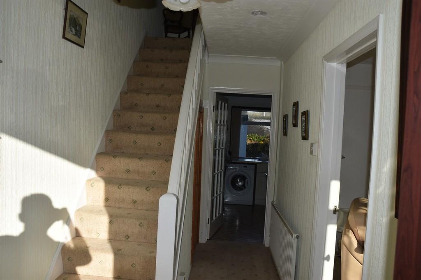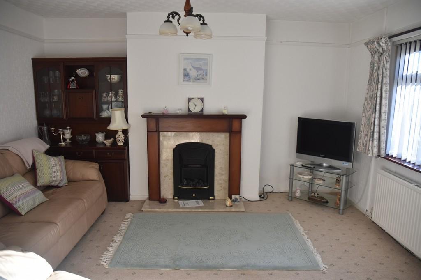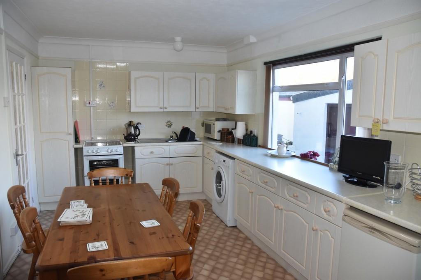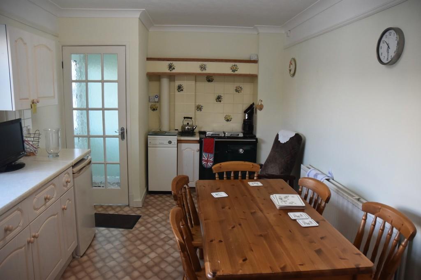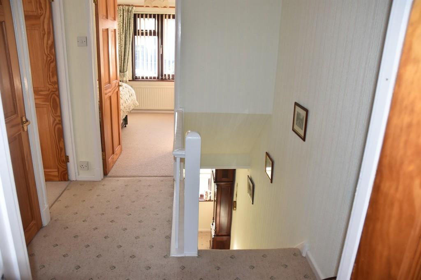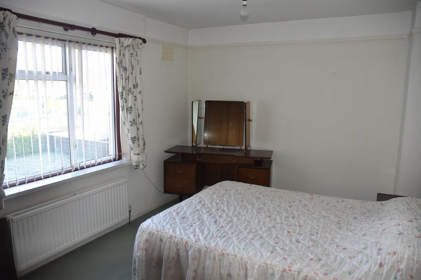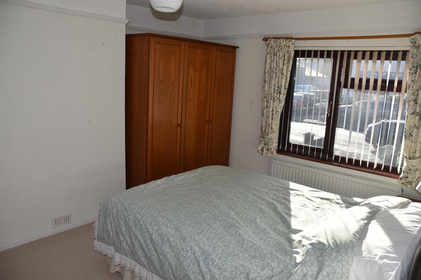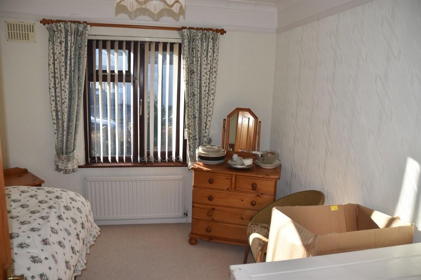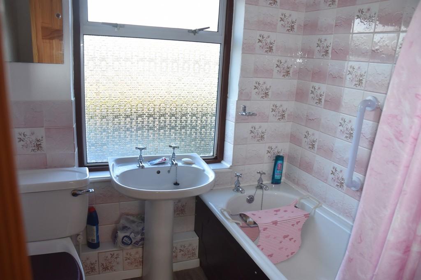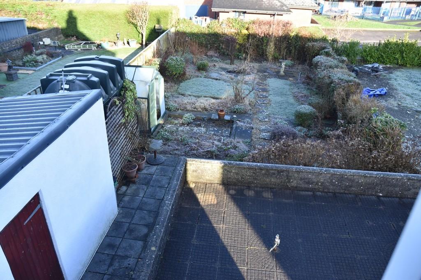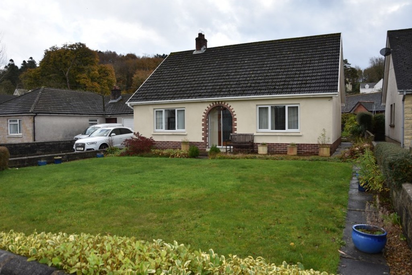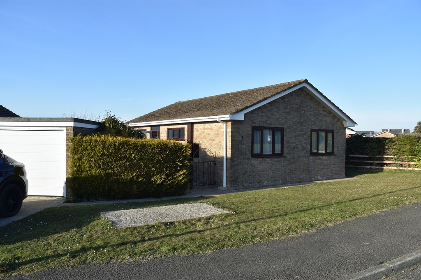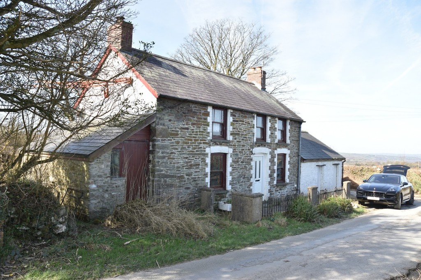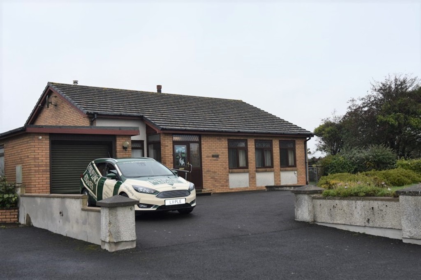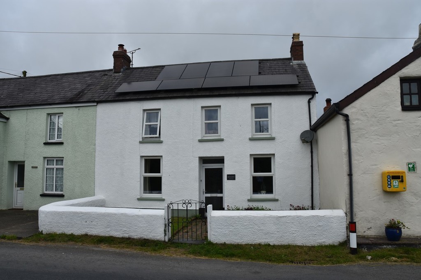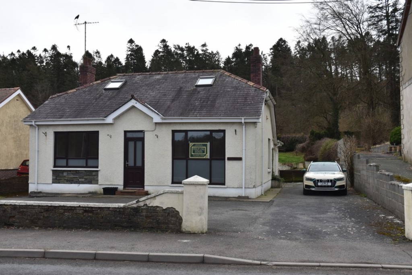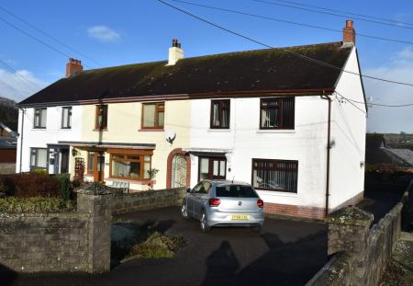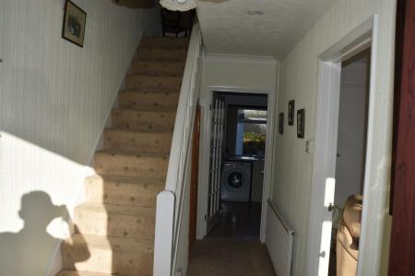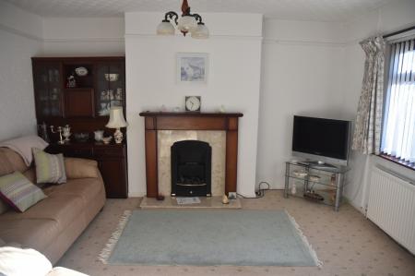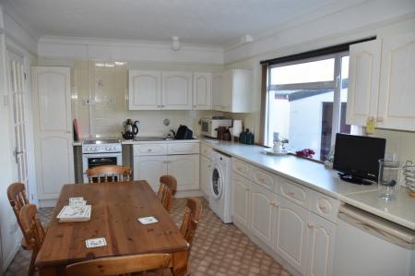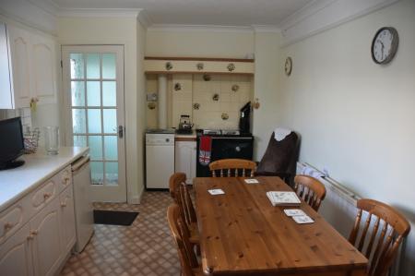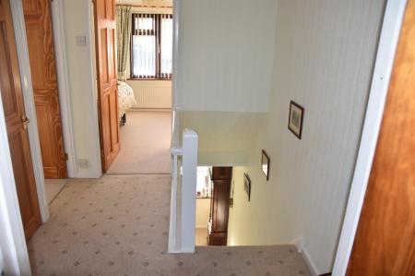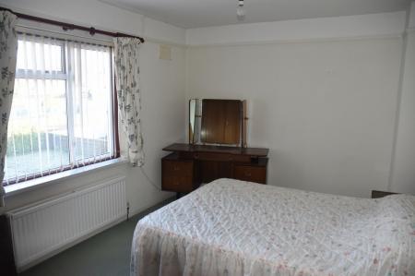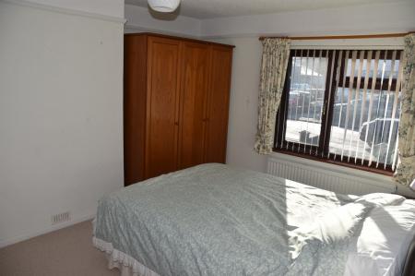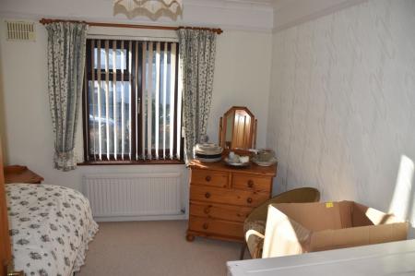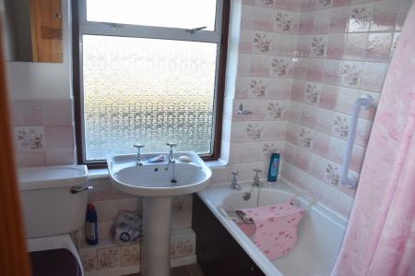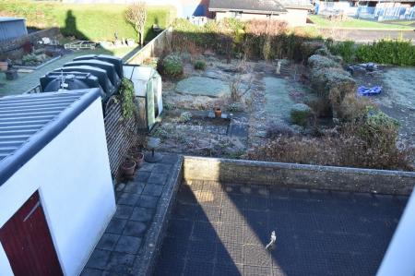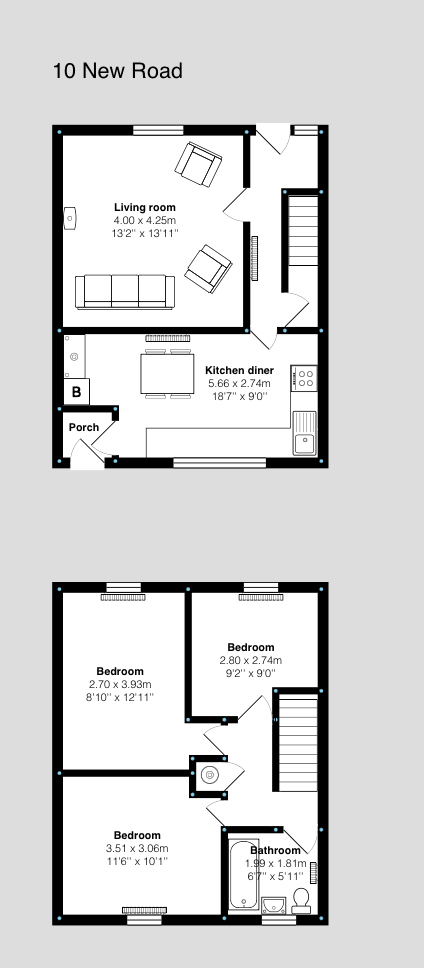- CONVENIENTLEY SITUATED FAMILY RESIDENCE
- WITHIN WALKING DISTANCE OF THE TOWN
- SITTING ROOM
- KITCHEN/DINER
- THREE BEDROOMS
- FAMILY BATHROOM
- OFF-ROAD PARKING
- REAR GARDEN/PATIO
- COUCNIL TAX BAND C
3 Bedroom Semi-Detached House for sale in Newcastle Emlyn
BRIEF DESCRIPTION
10 New Road is a traditionally built, semi-detached family residence under a tiled roof. The property benefits from uPVC, double glazed windows, doors, guttering & weather goods allowing for easy maintenance. Access from the road is via a wall fronted entrance, leading to a tarmacadam driveway with off-road parking to the front of the property & a small, lawned area with shrubs and trees. The viewing of this property is highly recommended.
LOCATION AND AMENITIES
The property is within walking distance of the thriving Teifi Valley market town of Newcastle Emlyn which provides a good range of local facilities and amenities, including shops, building societies, a post office, schools, restaurants, public houses, places of worship and leisure centre. Newcastle Emlyn is renowned for its many elegant buildings & the town itself is dominated by the town hall, built in 1860 with a little clock tower. Just a short walk from the shops is the remains of the medieval castle & the 19th. Century church. No directions are given in this portfolio, as viewers are accompanied.
MEASUREMENTS, CAPACITIES & APPLIANCES.
The measurements in this brochure are for rough guidance only; accurate measurements have not been taken. Philip Ling Estates have not formally verified if any appliances are included in the asking price. We advise that the prospective client prior to purchase validate such information.
ACCOMMODATION
The accommodation (with approximate measurements) comprises:
ENTRANCE Via half glazed, half panel uPVC door with side light through to the entrance hallway.
HALLWAY Carpeted flooring, and staircase to first floor. Under stair cupboard. Thermostatically controlled radiator. Panelled doors leading further into the accommodation.
SITTING ROOM 13’ 10” x 13’ 4. Window overlooking the front of the property. Decorative fireplace with timber mantle & alcoves to either side. Two double thermostatically controlled radiators. Picture rail. Carpeted.
KITCHEN/DINER 19’ 6” x 9’ 8”. Window overlooking the rear patio & garden area. Pleasant range of wall & base units. Single drainer stainless-steel sink unit. Tiled splashbacks. Larder cupboard. Electric cooker point. Plumbing for washing machine. Rayburn cooking range which also serves the domestic hot water. Housing for the oil boiler serving the central heating. Double thermostatically controlled radiator. Door to rear porch.
FIRST FLOOR Carpeted staircase leading to first floor landing. Airing cupboard housing the lagged tank, immersion heater and shelves. Loft hatch with drop down metal ladder. Panelled doors leading to the bedrooms & bathroom.
BEDROOM 1 12’ 11” x 9’ 9”. Window overlooking the rear patio and garden areas. Double thermostatically controlled radiator. Picture rail. Carpeted.
BEDROOM 2 13’ 10” x 10’ 4”. Window overlooking the front of the property. Television point. Double thermostatically controlled radiator. Picture rail. Carpeted.
BEDROOM 3 9’ 7” x 9’ 1”. Window overlooking the front of the property. Thermostatically controlled radiator. Picture rail. Carpeted.
BATHROOM 6’ 7” x 5’ 8”. Window overlooking the rear of the property. Bath with electric shower above. WC. Wash hand basin. Fully tiled walls surrounding the bath area. Shaver point & light. Extractor fan. Double radiator.
EXTERIOR Access from the road is via a wall fronted entrance, leading to a tarmacadam driveway with off-road parking to the front of the property & a small, lawned area with shrubs and trees. The driveway continues along the side of the property, leading to the patio area. To the rear of the property there is a shed with external WC, green house & a lawned area with shrubs and trees.
SERVICES Mains Water, Electricity and Drainage.
VIEWING By appointment via Sole Agents Philip Ling Estates
Property Ref: 123456_20308642_14249086
Similar Properties
2 Bedroom Detached Bungalow | £230,000
Garth is a well presented traditionally built detached bungalow under a tiled roof. Access from the road is via a splay...
2 Bedroom Detached Bungalow | Offers in region of £230,000
BRIEF DESCRIPTION No 4 Dolwerdd is a detached bungalow, of standard brick construction, under a tiled roof. Access is vi...
3 Bedroom Detached House | Offers in region of £230,000
BRIEF DESCRIPTION Llwyngwyn is a traditionally stone built, detached property under a slate roof. Access from the minor...
3 Bedroom Detached Bungalow | Offers in region of £235,000
A traditionally built bungalow with brick features under a slate roof. Access from the road is via a tarmacadam driveway...
3 Bedroom Cottage | £239,500
BRIEF DESCRIPTION Brynawel is a traditionally built property under a slate roof. Access from the road is via a walled, s...
4 Bedroom Detached Bungalow | £245,000
Glas y Dorlan is a traditionally built, detached, ‘chalet-style’ bungalow under a slate, hipped roof with a later extens...
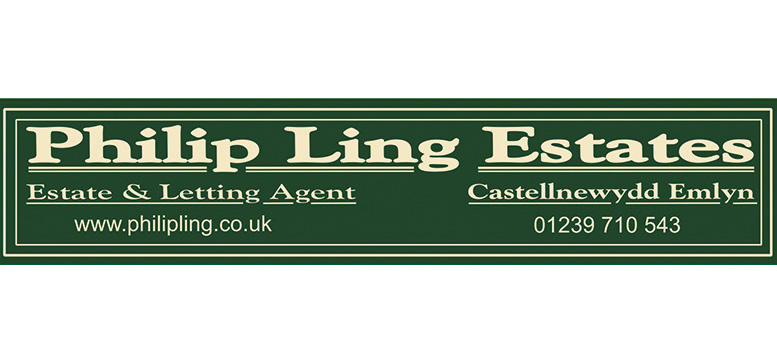
Philip Ling Estates (Newcastle Emlyn)
Newcastle Emlyn, Carmarthenshire, SA38 9AP
How much is your home worth?
Use our short form to request a valuation of your property.
Request a Valuation
