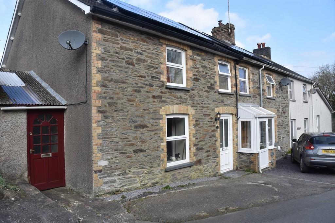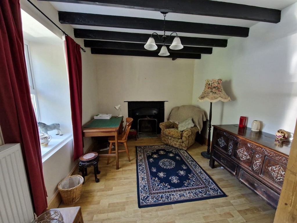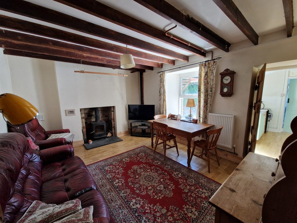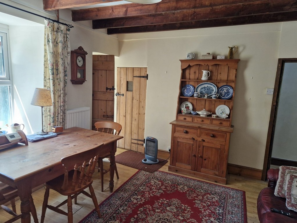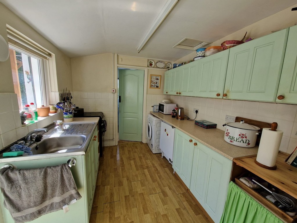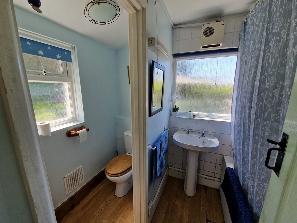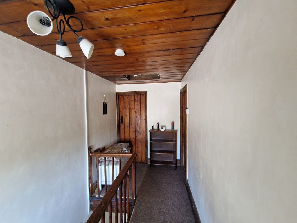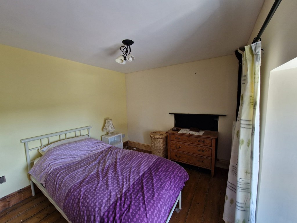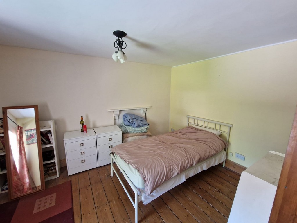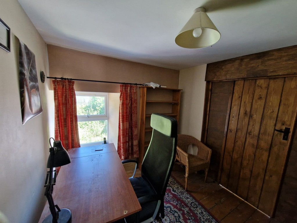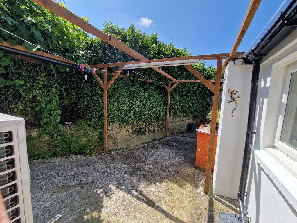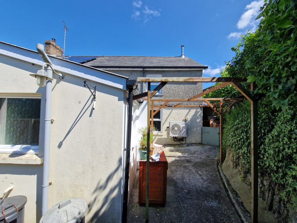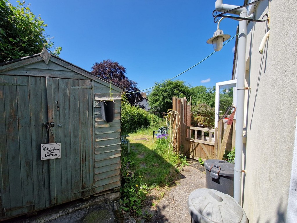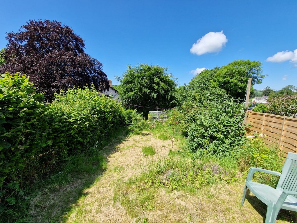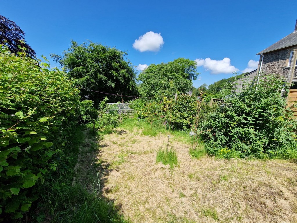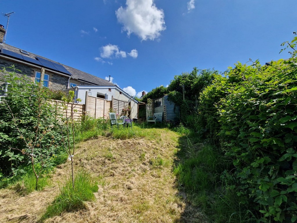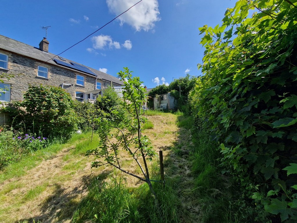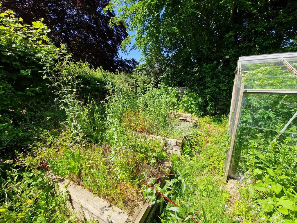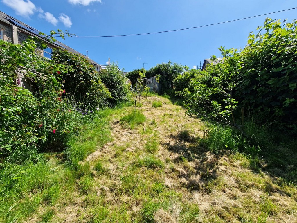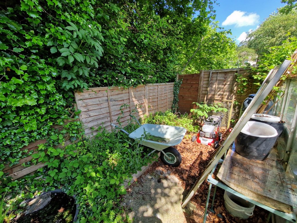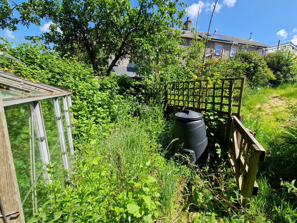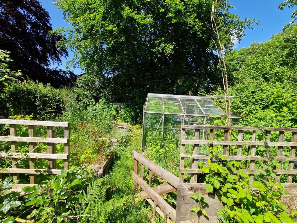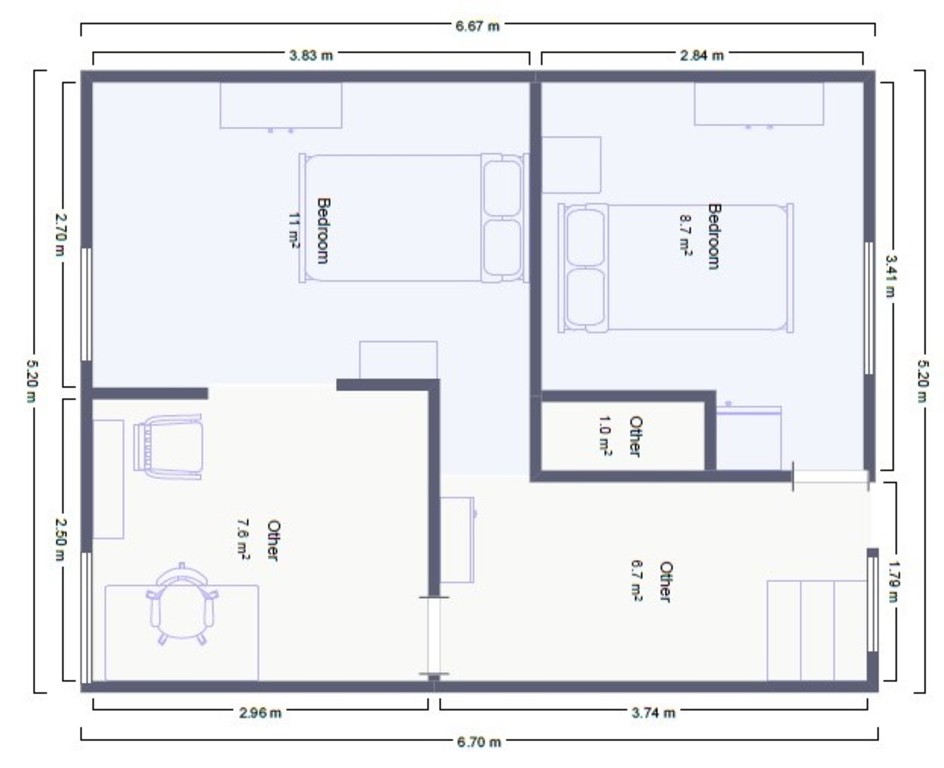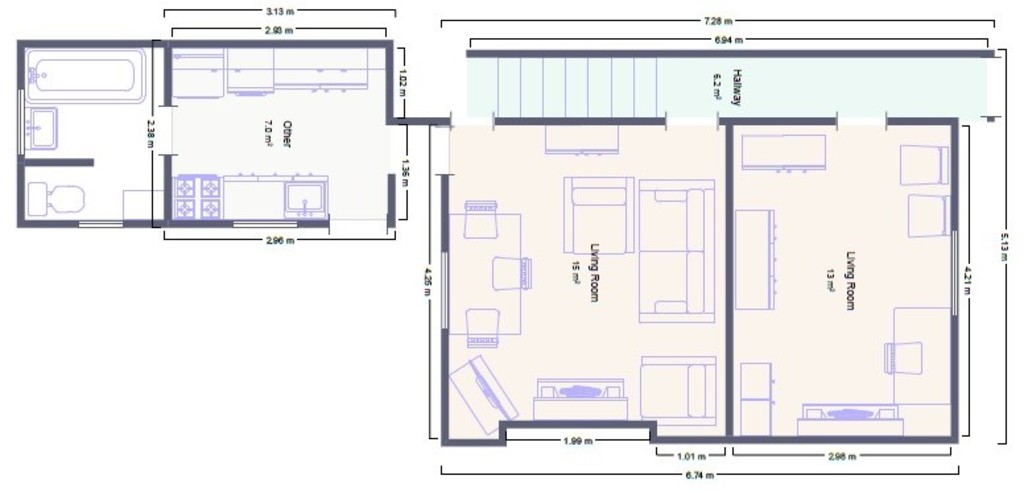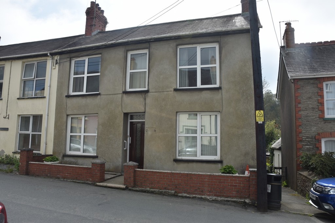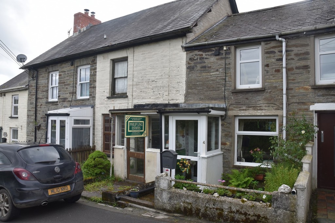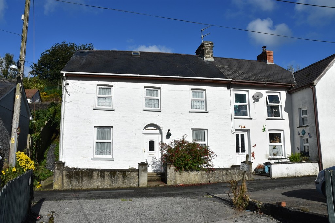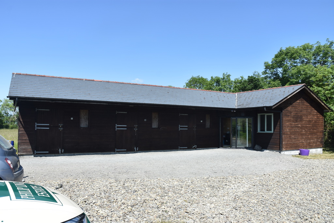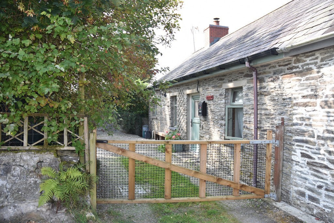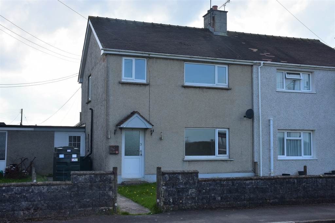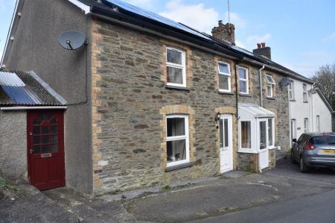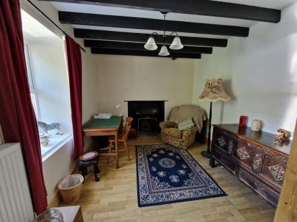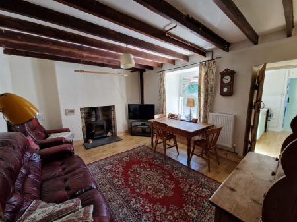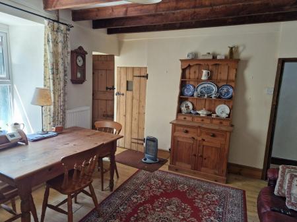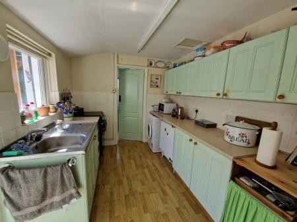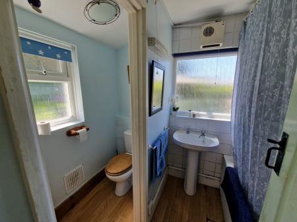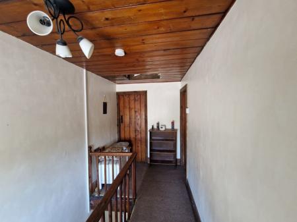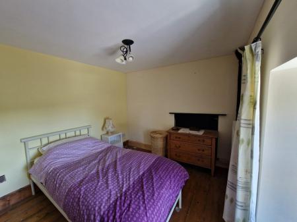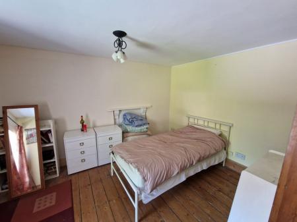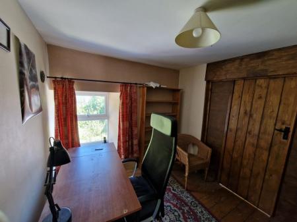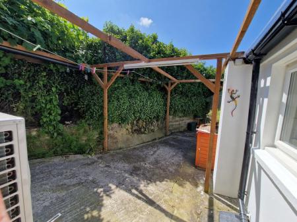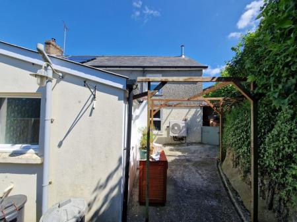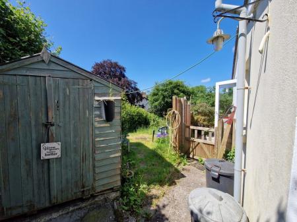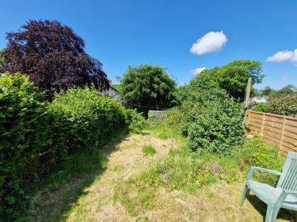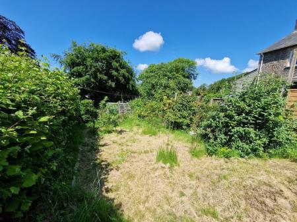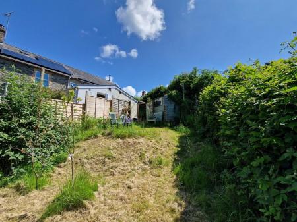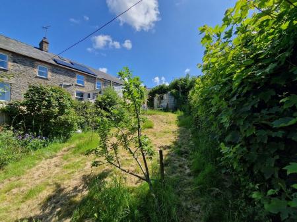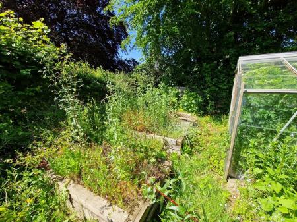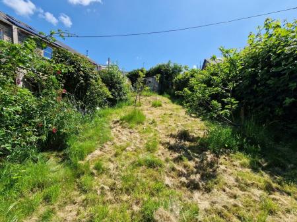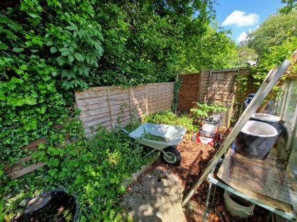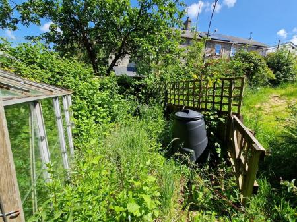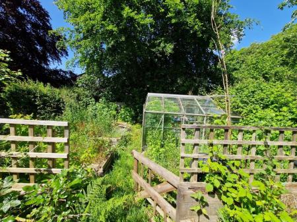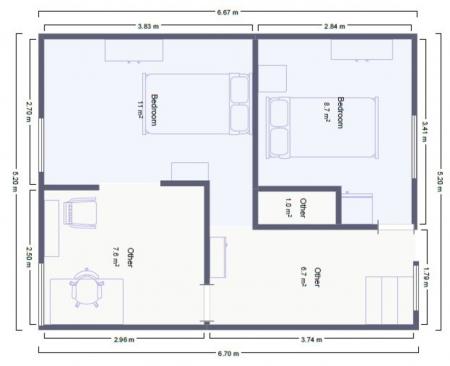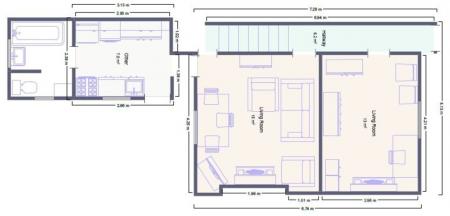- CONVENIENTLY SITUATED FAMILY RESIDENCE
- WITHIN WALKING DISTANCE OF THE TOWN
- SITTING ROOM – KITCHEN/DINER - THREE BEDROOMS
- FAMILY BATHROOM - GARDEN AREAS
3 Bedroom End of Terrace House for sale in Newcastle Emlyn
BRIEF DESCRIPTION
No 1 Emlyn Villas is a traditionally, stone built, end of terrace property under a slate roof, set in a sizeable plot offering covered courtyard and large, mature garden areas. The property is accessed via the off-road parking to the front. The property benefits from a brand-new air source heating system with photovoltaic solar panels and full internal wall insulation system. The property further benefits from uPVC double glazed windows, doors and weather goods. The viewing of this property is highly recommended.
LOCATION & AMENITIES
The dwelling is conveniently situated within walking distance to the thriving market town of Newcastle Emlyn. The town hosts a good range of facilities & amenities including shops, post office, places of worship, public houses, a leisure centre and swimming pool and primary & a secondary school. Newcastle Emlyn is on the local bus route, making the administrative town of Carmarthen easily accessible. No directions are given in this portfolio as viewers are accompanied.
MEASUREMENTS, CAPACITIES & APPLIANCES
The measurements in this brochure are for rough guidance only; accurate measurements have not been taken. Any appliances, which are included in the asking price, have not been formally verified by Philip Ling Estates. Therefore, it is advised that all information be validated by the prospective purchaser signing any legally binding contract.
ACCOMMODATION
The accommodation (with approximate measurements) comprises:
ENTRANCE Via half glazed, half panelled door through to the entrance hall.
HALLWAY Carpeted staircase accessing the 1st floor. Traditional ledge and brace doors accessing the accommodation. Open beam ceiling. Double radiator. Laminate flooring.
RECEPTION
ROOM 1 13’3” x 9’7”. Window to the front of the property. Traditional style, cast iron fireplace. (for decoration only). Double radiator. Open beam ceiling. Laminate flooring.
LIVING/DINER 14’5” x 11’10”. Window to the rear of the property. Wood burner inset sitting on a slate hearth. Television point. Double radiator. Under stair cupboard. Laminate flooring. Door leading to kitchen.
KITCHEN 10’1” x 7’10”. Window overlooking the rear of the property. A pleasant range of wall and floor units. Tile splashbacks. Freestanding cooker with ceramic hob. Single drainer stainless steel sink unit with monobloc style tap. Plumbing for washing machine. Laminate flooring. Door leading to bathroom. Fully glazed double glazed door leading to patio area.
BATHROOM 8” x 5’11” incl. Windows overlooking the side and the rear of the property. Electric shower over bath with curtain and rail. Wash hand basin and WC. Shaver point. Electric heating. Laminate flooring.
1ST FLOOR From the staircase in the hallway, leading up to the landing with window to the rear of the property allowing the flood of natural light. Doors accessing the bedrooms.
BEDROOM 1 11’2” x 8’8”. Window to the rear of the property. Built in cupboard housing water tank and control unit for the solar panels. Double radiator. Fireplace for decoration only. Original timber tongue and groove flooring.
BEDROOM 2 12’8” x 8’7”. Window overlooking the front of the property. Fireplace for decoration only. Double radiator. Original timber tongue and groove flooring. Doorway leading to bedroom 3
BEDROOM 3 9’6” x 8’1”. Window overlooking the front of the property. Double radiator. Door leading back to hallway.
EXTERIOR From the front and to the side of the property, there is a covered walkway taking you to the rear covered courtyard, with housing for the newly fitted air source heat pump. The rear courtyard leads onto the garden shed and large lawned garden area with fruit trees.
SERVICES Mains Electricity, Water & Drainage.
VIEWING By appointment, via sole agents Philip Ling Estates.
Property Ref: 123456_18854509_13085561
Similar Properties
3 Bedroom Semi-Detached House | Offers in region of £160,000
Angorfa is a traditionally built semi-detached family residence under a slate roof, which would benefit from, some, mode...
2 Bedroom Terraced House | Offers in region of £160,000
BRIEF DESCRIPTION Lan Cottages is a traditionally built stone terraced property under a slate roof, with a later extensi...
4 Bedroom End of Terrace House | £159,500
BRIEF DESCRIPTION Crud Yr Awel is a traditionally stone-built end terraced residence under a slate roof, which would ben...
Land | Offers in region of £165,000
Stabl Halen has an agricultural building comprising stabling for three horses with tack room and store together with 7 a...
1 Bedroom Cottage | Offers in region of £165,000
Rose Hill is a traditionally stone built end of terrace cottage under a slate roof. Access to the property is via a shar...
3 Bedroom Semi-Detached House | £168,000
No 3 Trewern is a traditionally built semi-detached family residence under a tiled roof, conveniently situated off the m...
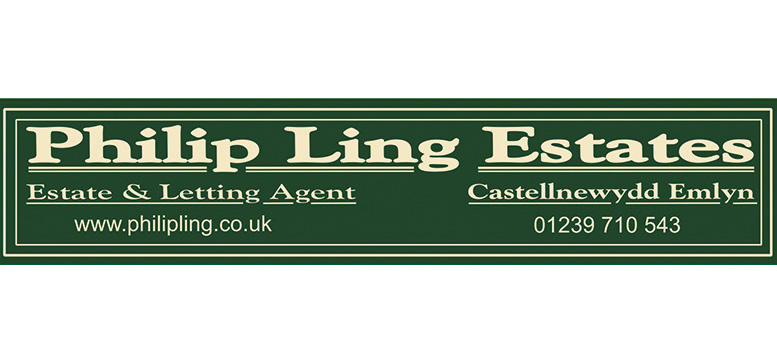
Philip Ling Estates (Newcastle Emlyn)
Newcastle Emlyn, Carmarthenshire, SA38 9AP
How much is your home worth?
Use our short form to request a valuation of your property.
Request a Valuation
