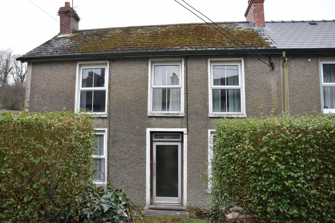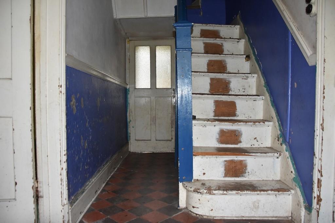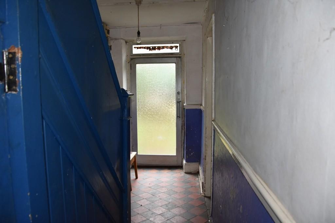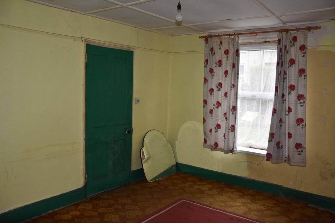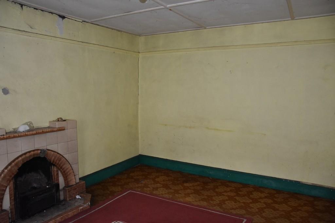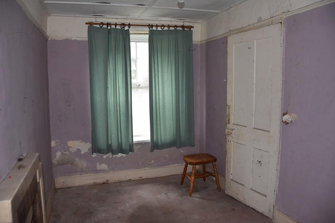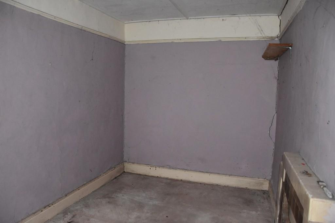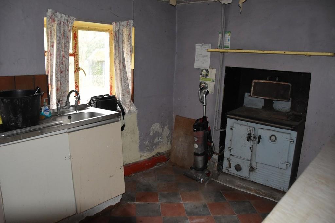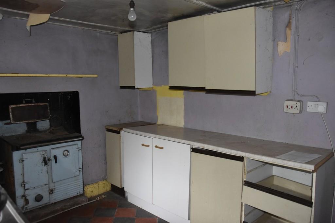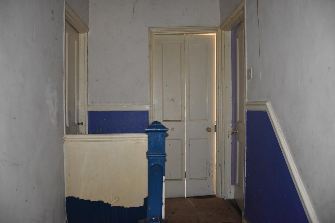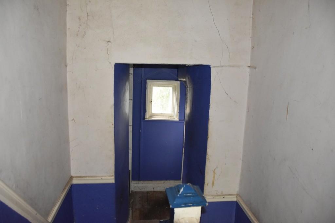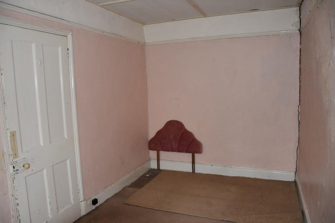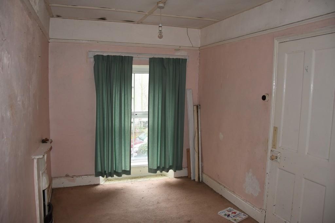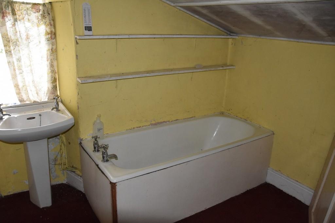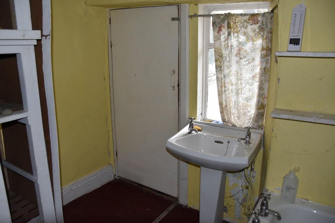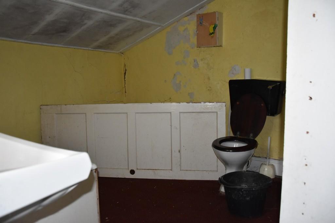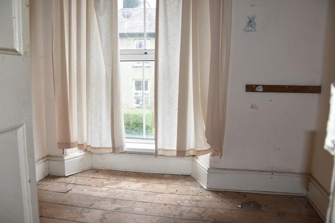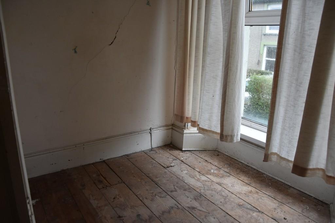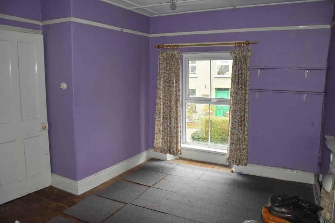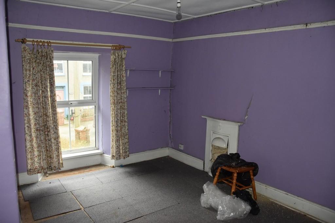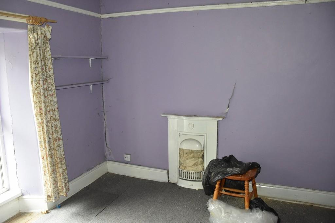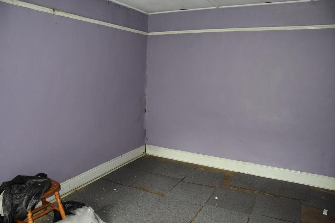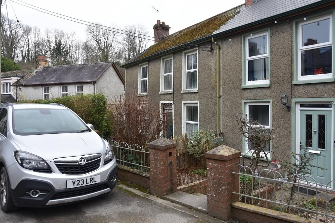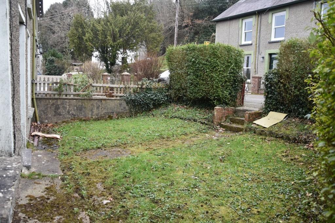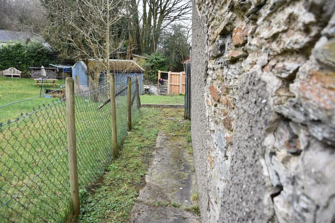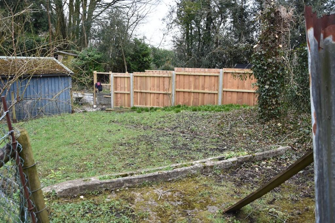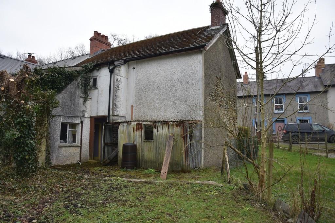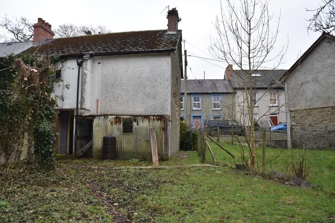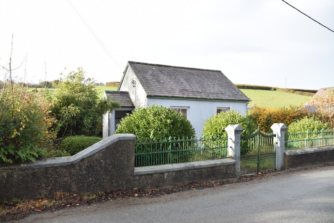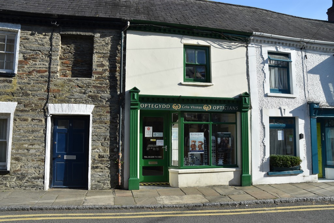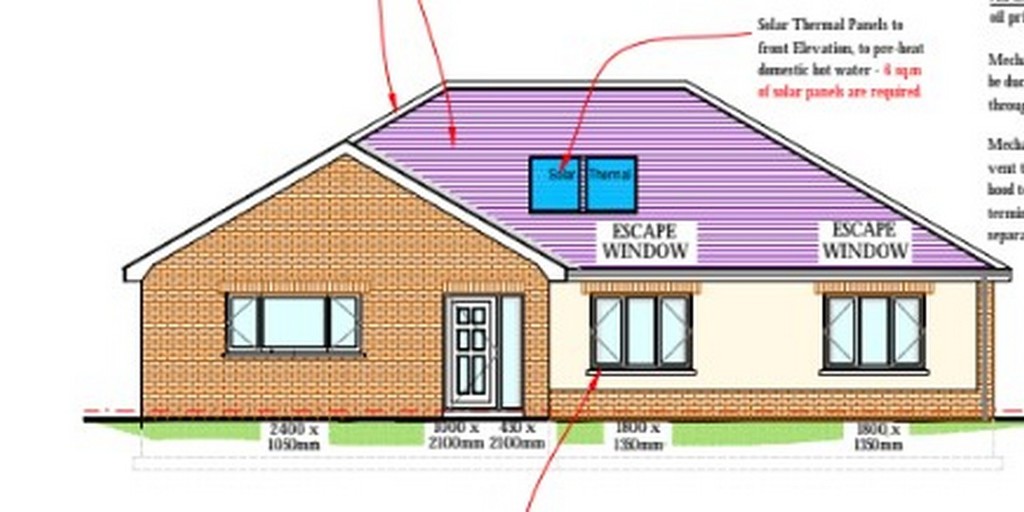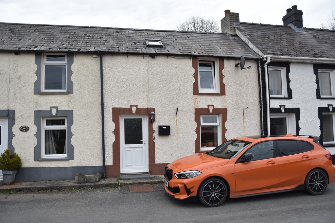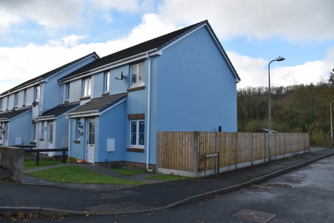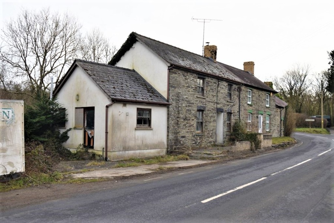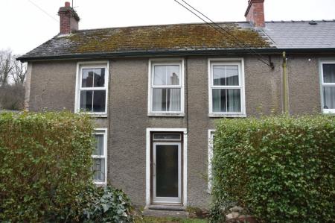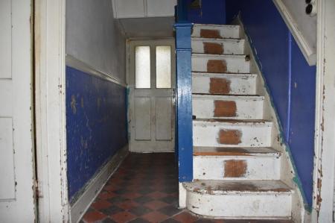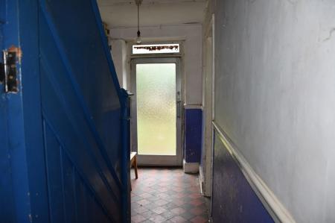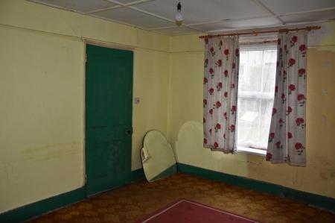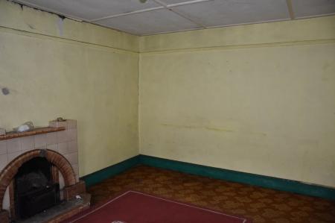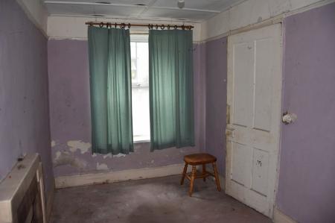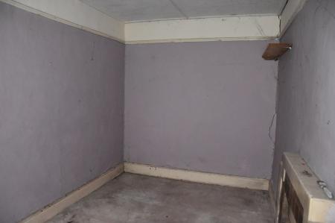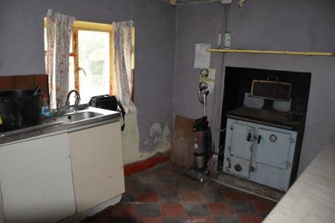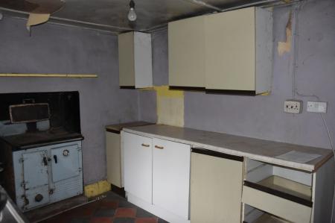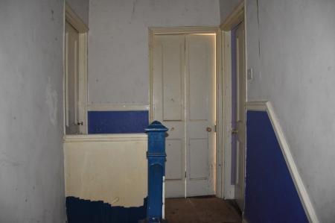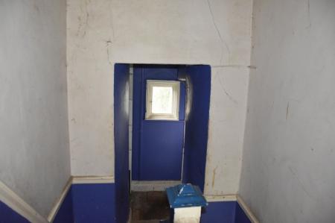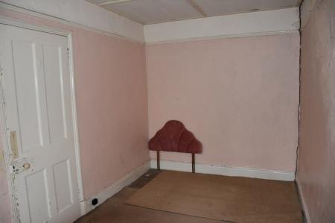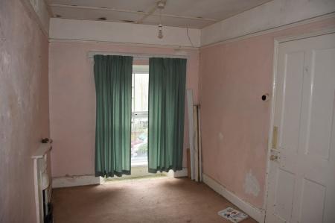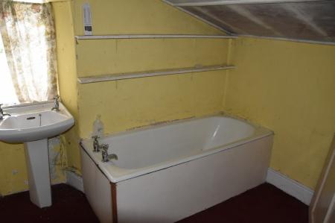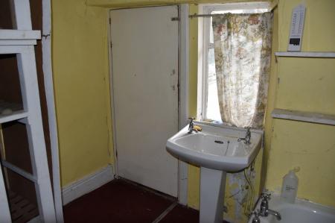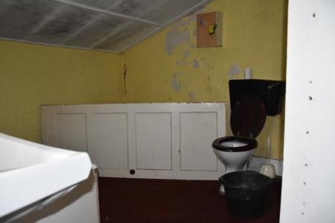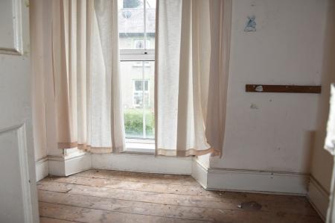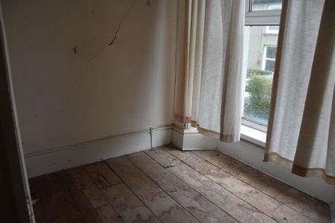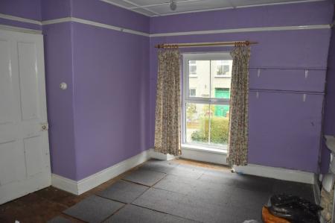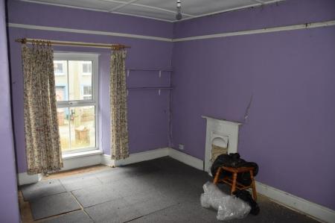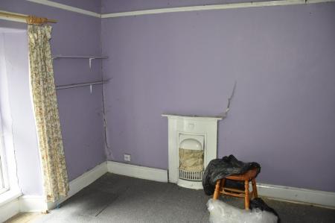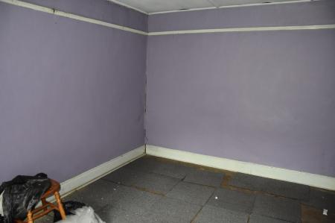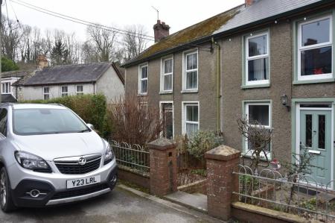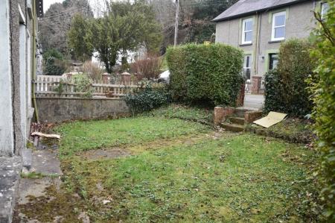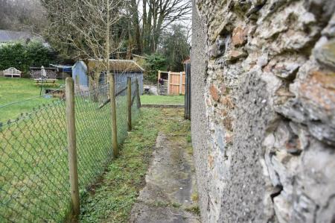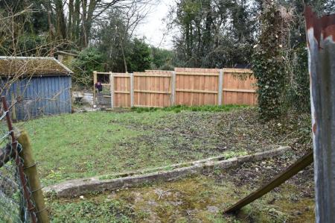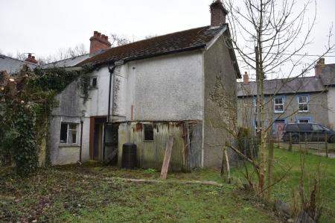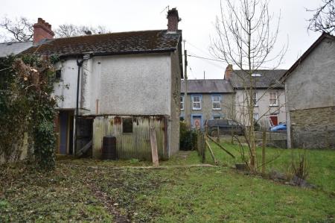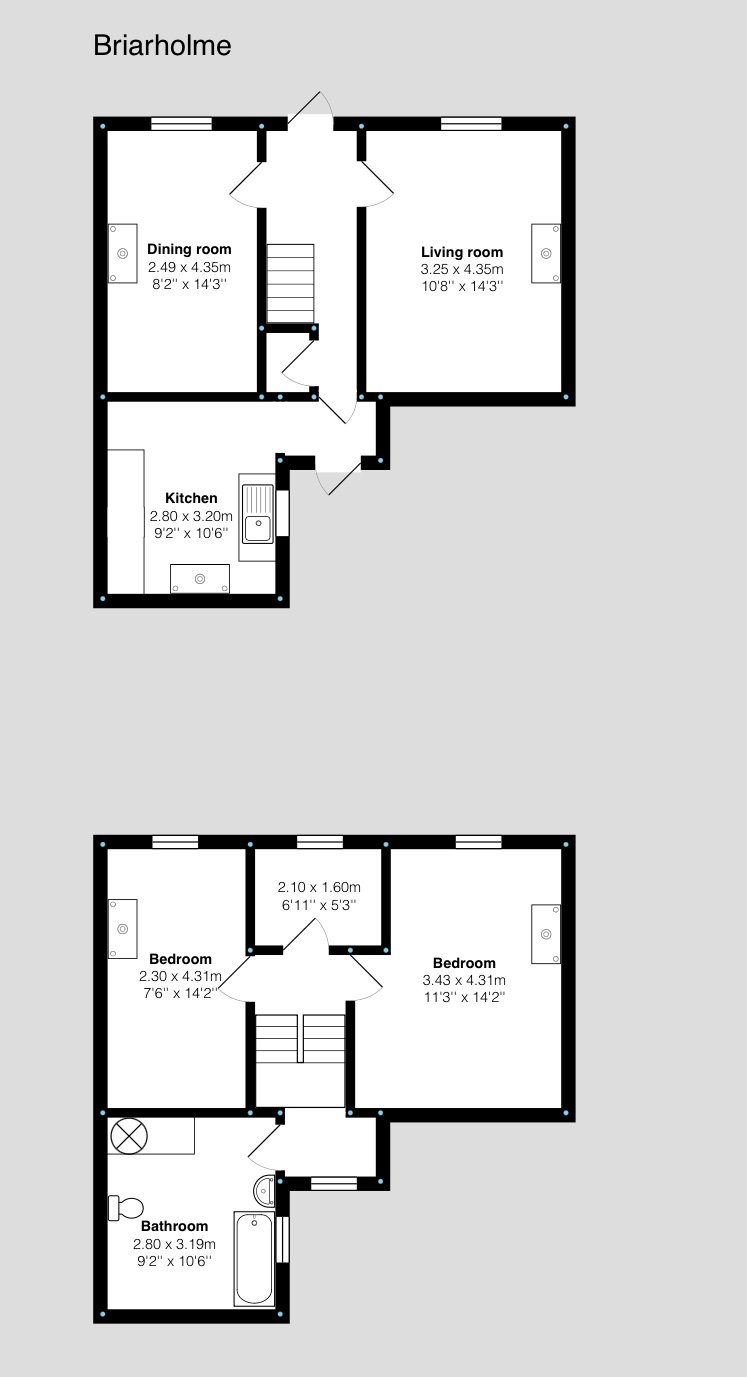- WITHIN WALKING DISTANCE OF THE TOWN
- TWO RECEPTION ROOMS - KITCHEN
- THREE BEDROOMS
- FAMILY BATHROOM
- ON-ROAD PARKING
- IN NEED OF TOTAL RENOVATION
3 Bedroom Semi-Detached House for sale in Newcastle Emlyn
BRIEF DESCRIPTION
Briarholme is a traditionally stone-built, double fronted, semi-detached property under a tiled roof. The property benefits from uPVC, double glazed windows & aluminium guttering. Access from the road is via a gated entrance, benefiting from walled, fenced and hedged boundaries. Steps lead down to a concrete pathway accessing the front, the side & rear garden. To the front of the property, you’ll find a small, lawned area, which, with some work, could be adapted into a sizeable parking area, if so desired. It is advised that this property would be ideally suited to investors and developers. The viewing of this property is highly recommended.
LOCATION AND AMENITIES
The property is within walking distance of the thriving Teifi Valley market town of Newcastle Emlyn which provides a good range of local facilities and amenities, including shops, building societies, a post office, schools, restaurants, public houses, places of worship and leisure centre. Newcastle Emlyn is renowned for its many elegant buildings & the town itself is dominated by the town hall, built in 1860 with a little clock tower. Just a short walk from the shops is the remains of the medieval castle & the 19th. Century church. No directions are given in this portfolio, as viewers are accompanied.
MEASUREMENTS, CAPACITIES & APPLIANCES.
The measurements in this brochure are for rough guidance only; accurate measurements have not been taken. Philip Ling Estates have not formally verified if any appliances are included in the asking price. We advise that the prospective client prior to purchase validate such information.
ACCOMMODATION
The accommodation (with approximate measurements) comprises:
ENTRANCE
Via fully glazed, aluminium door with transom window above, through to the entrance hallway.
HALLWAY
14’ 9” x 5’ 9”. Quarry tiled flooring, staircase to first floor. Under stair cupboard. Doors leading further into the accommodation.
RECEPTION ROOM 1
14’ 3” x 10’ 7”. Window overlooking the front of the property. Open fireplace. Picture rail.
RECEPTION ROOM 2
14’ 2” x 7’ 5”. Window overlooking the front of the property. Open fireplace. Picture rail.
KITCHEN
10’ 6” x 8’ 5” (excl. recess for fire). Single glazed window overlooking the side of the property. Quarry tiled flooring. Storage radiator.
FIRST FLOOR
Dog-leg stairs leading to first floor half landing with doors leading to the bedrooms & second step leading to storage area & bathroom.
BEDROOM 1
14’ 1” x 7’ 6”. Window overlooking the front of the property. Traditional cast Iron fireplace. Picture rail. Carpeted with original timber flooring underneath.
BATHROOM
10’ 8” x 8’ 3” (Max). Single glazed window overlooking the side of the property. Bath. Wash hand basin. WC. Airing cupboard with electric hot water cylinder serving the domestic hot water. Vaulted ceiling.
BEDROOM 2/STUDY
7’ x 5’ 2”. Window overlooking the front of the property.
MASTER BEDROOM
14’ 4” x 10’ 9”. Window overlooking the front of the property. Traditional cast iron fireplace. Picture rail. Exposed original timber flooring.
EXTERIOR
Access from the road is via a gated entrance, benefiting from walled, fenced and hedged boundaries. Steps lead down to a concrete pathway accessing the front, the side & rear garden. To the front of the property, you’ll find a small, lawned area, which with some work, could be utilised as a parking area, if so desired. To the rear there is a sizable rear garden. All property boundaries are hedged & fenced.
SERVICES
Mains Water, Electricity and Drainage.
VIEWING
By appointment via Sole Agents Philip Ling Estates
Property Ref: 123456_20375360_14301413
Similar Properties
Stone House | Offers in region of £130,000
BRIEF DESCRIPTION Capel Y Tabanacl is a former Welsh chapel that is offered for sale together with approximately 1 acre...
Retail Property (High Street) | £125,000
No 3 Market Square is currently a retail outlet and with appropriate planning permission, could be a desirable residenti...
Plat Adj to Meadow View, Station Road, Newcastle Emlyn
3 Bedroom Detached Bungalow | Offers in region of £115,000
plot 2 is located in the highly sought after Station Road area of Newcastle Emlyn. The plot has full detailed planning c...
1 Bedroom Semi-Detached House | Offers in region of £132,500
BRIEF DESCRIPTION No 3 Garregwen is a traditionally stone built, mid-terrace property, with a later extension to the rea...
2 Bedroom Semi-Detached House | £135,000
No 5 Bro’r Hen Wr is a traditionally built end of terrace dwelling under a tiled roof offering well-appointed accommodat...
No1 Bridgend Terrace, Pontselli
2 Bedroom Character Property | Offers in region of £135,000
No 1 Bridgend Terrace is a traditionally built semi-detached cottage with a later extension to the side under tiled roof...
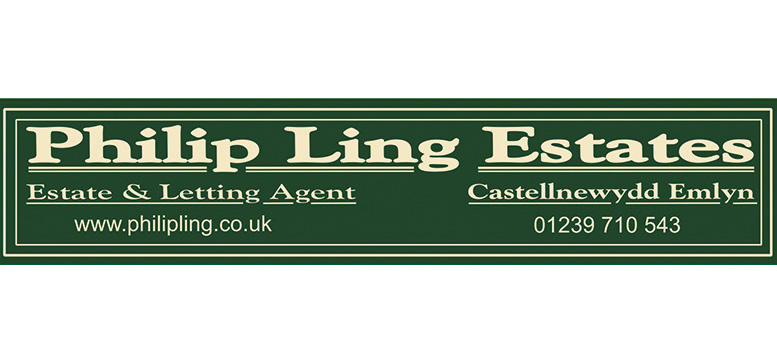
Philip Ling Estates (Newcastle Emlyn)
Newcastle Emlyn, Carmarthenshire, SA38 9AP
How much is your home worth?
Use our short form to request a valuation of your property.
Request a Valuation
