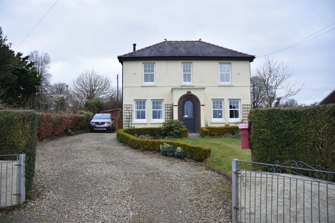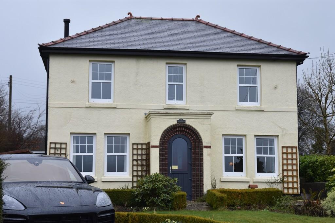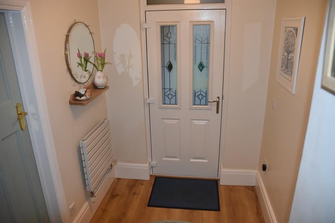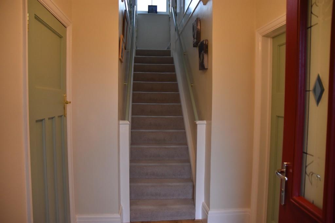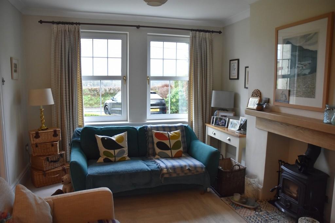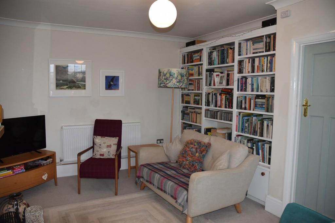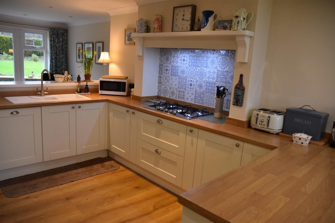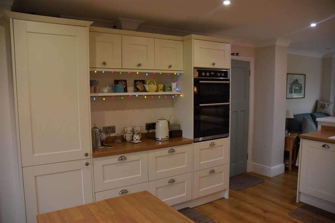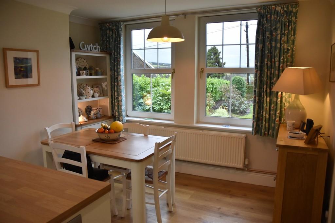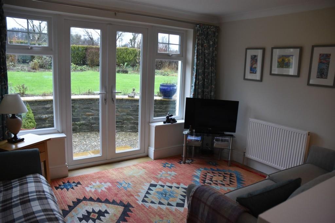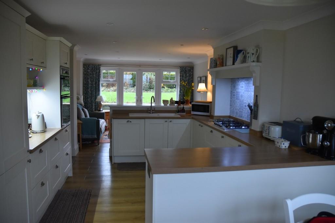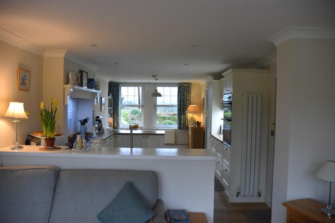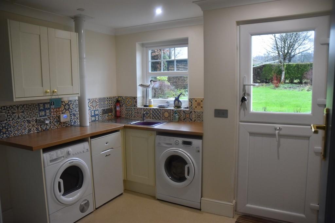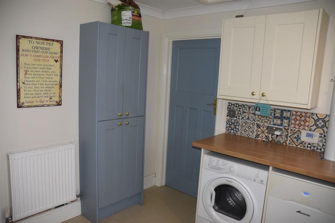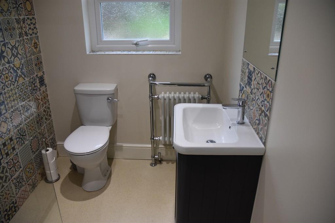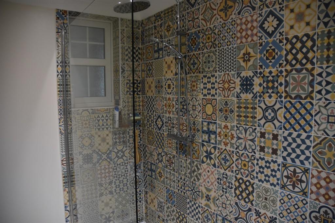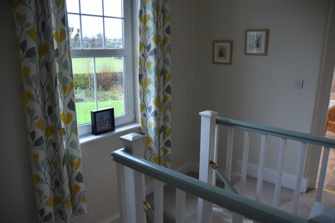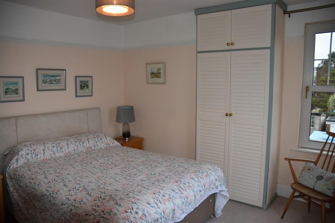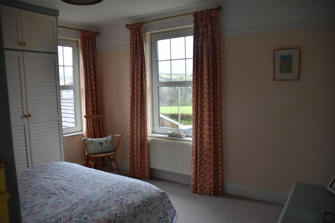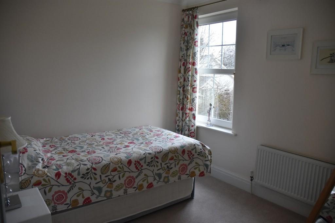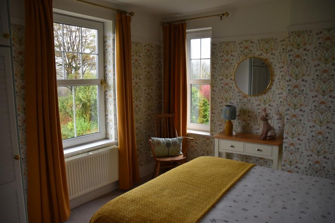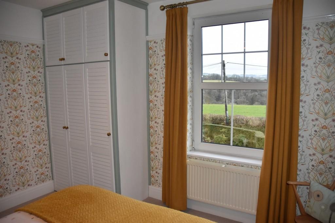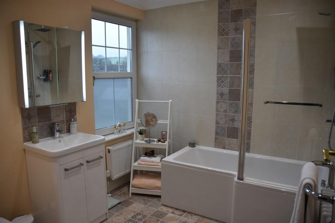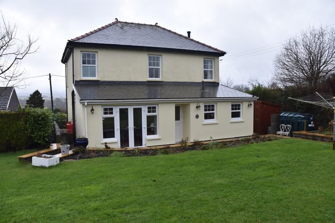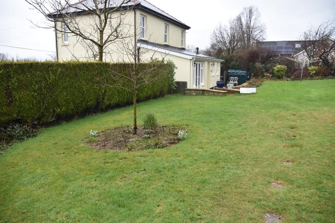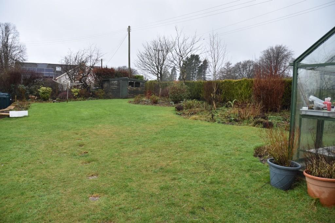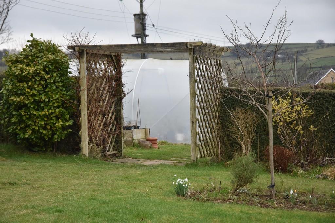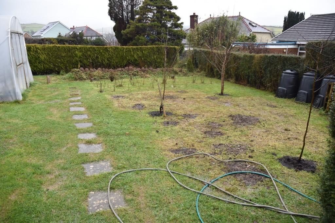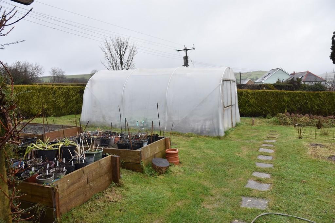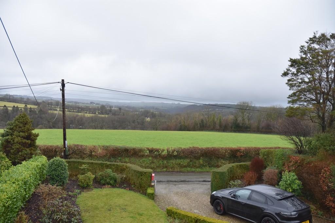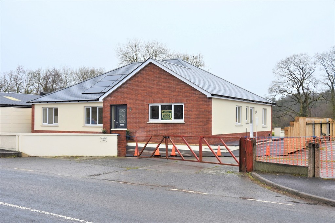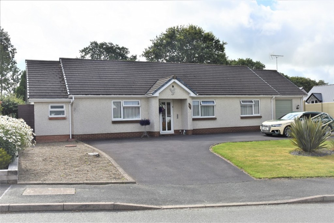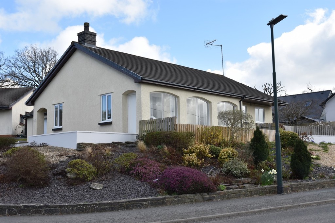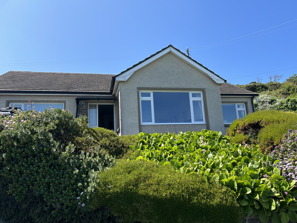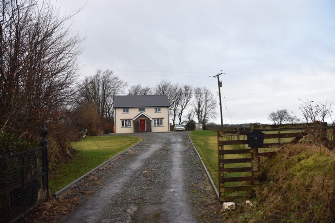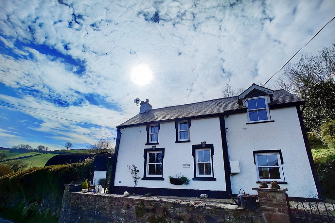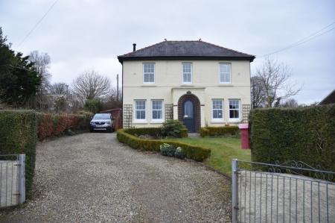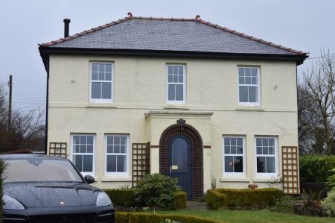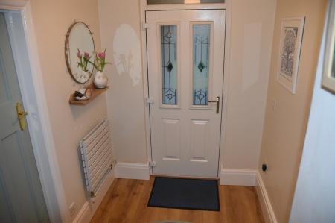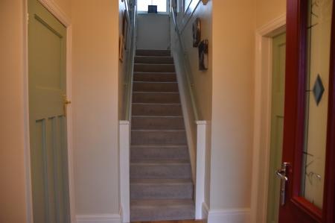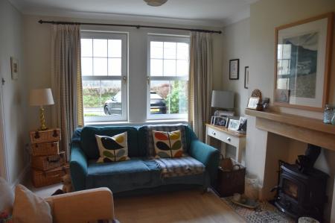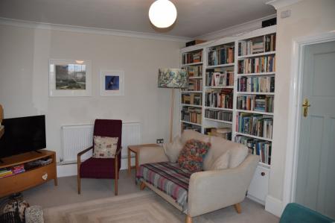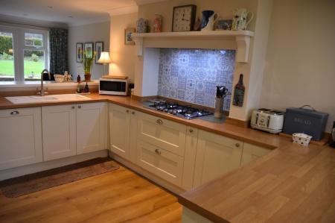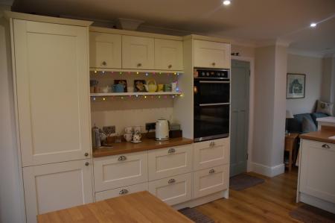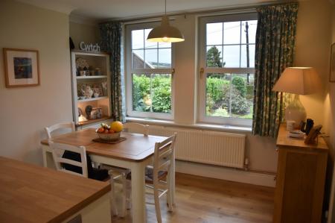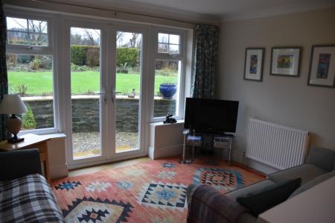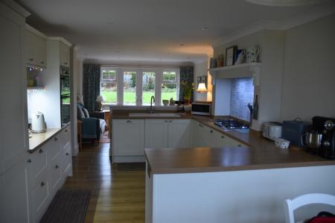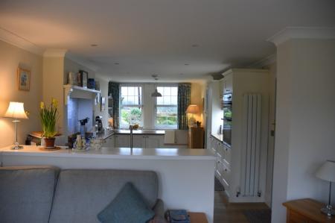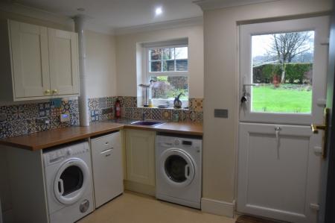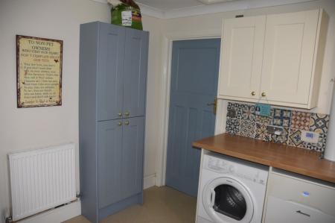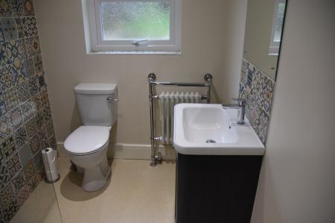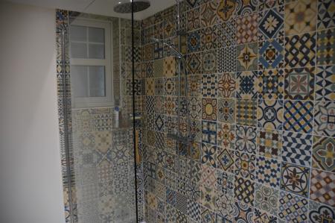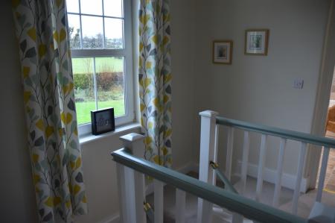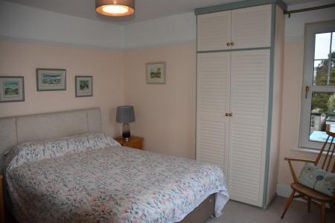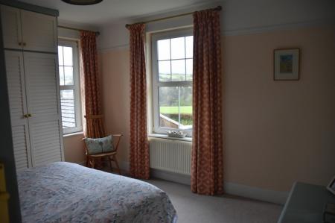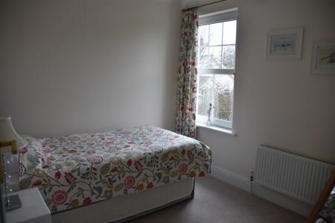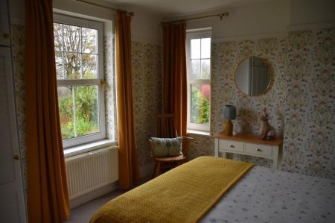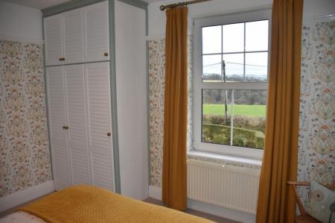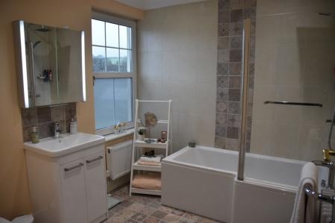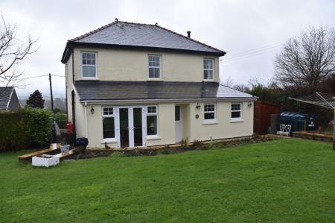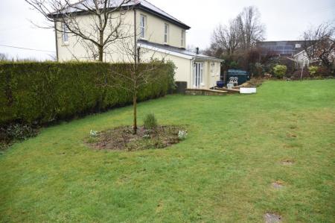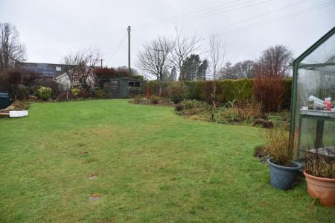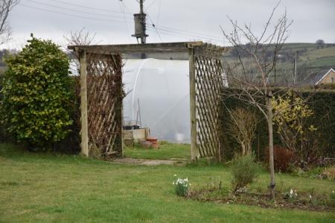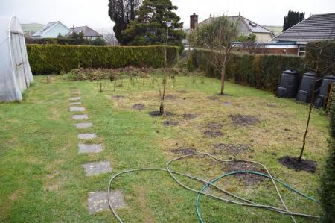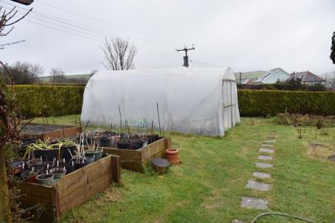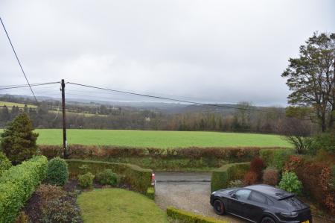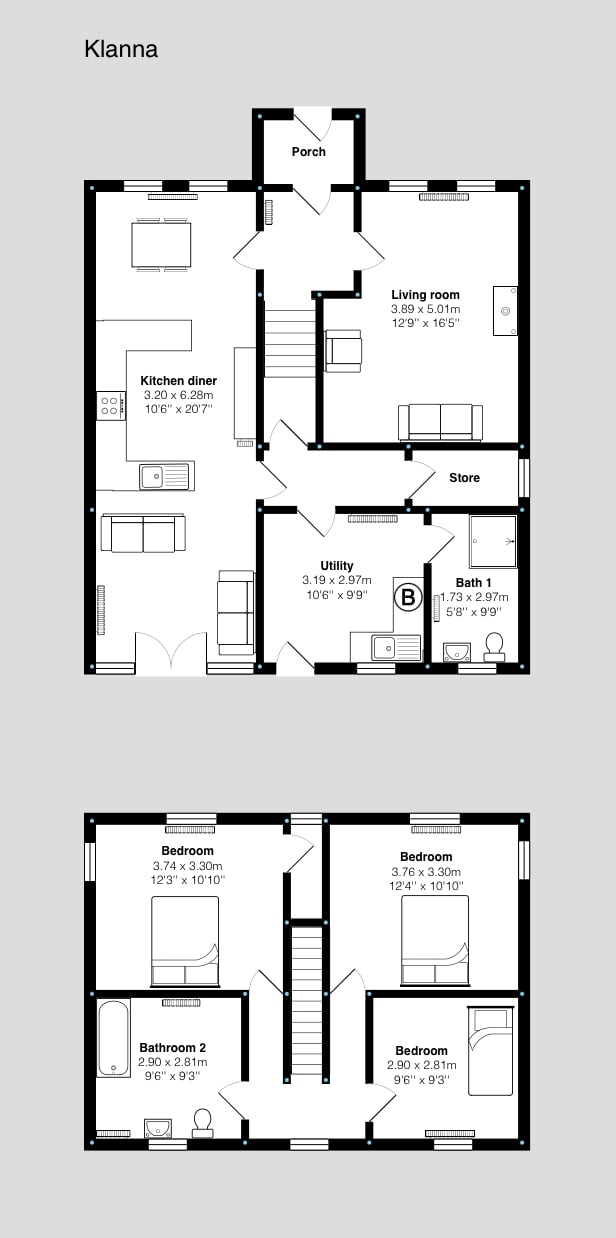- AN IMMACULATELY PRESENTED FAMILY RESIDENCE
- CLOSE TO LOCAL AMENITIES WHILST REMAINING RURAL
- SITTING ROOM - KITCHEN/DINER/SNUG - SHOWER ROOM
- THREE BEDROOMS - FAMILY BATHROOM – UTILITY ROOM
- GARDEN AREA COMMANDING MAGNIFICENT RURAL VIEWS
3 Bedroom Detached House for sale in Newcastle Emlyn
BRIEF DESCRIPTION
Klanna is a traditionally built, detached property under a hipped, slate roof, with a later extension to the rear, offering an immaculately presented accommodation; in a lovely rural setting, with open countryside views, whilst being within close proximity to a range of local conveniences. The property benefits from uPVC sash style, tilt & turn double glazed windows, doors and weather goods for ease of maintenance. Access from the road is via a double gated entrance leading onto a gravelled driveway, which gives access to the front of the property. There is a well maintained lawned area, with shrubs to one side and mature hedging surrounding the entirety of the property. We are advised that all curtain poles in the property are included. EPC Rating: D. Viewing is highly recommended.
LOCATION AND AMENITIES
The property is located in the quiet, rural hamlet of Capel Iwan, to the south of the market town of Newcastle Emlyn, which hosts a good range of facilities & amenities including: Shops, building societies, a post office, places of worship, public houses, cafes & restaurants, a leisure centre, a swimming pool, a primary and a secondary school. Newcastle Emlyn is on the local bus route, making the administrative town of Carmarthen easily accessible. No directions are given in this portfolio as viewers are accompanied.
MEASUREMENTS, CAPACITIES & APPLIANCES.
The measurements in this brochure are for rough guidance only; accurate measurements have not been taken. Philip Ling Estates have not formally verified any appliances, which are included in the asking price. We advise that the prospective client prior to purchase validate such information.
ACCOMMODATION
The accommodation (with approximate measurements) comprises:
ENTRANCE Via open, arched, brick porch with half glazed, double glazed composite door through to the inner porch.
PORCH Ceramic tiled floor. Half glazed, half panelled door through to the hallway.
HALLWAY Carpeted staircase to first floor. High, plain plastered and coved ceiling. Thermostatically controlled radiator. Laminate floor. Panelled doors leading further into the accommodation.
SITTING ROOM 15’ 10” x 12’ 5. Two sash style windows overlooking the front of the property. Wood burner set upon a ceramic tiled hearth with timber mantle above. Television point. Plain plastered and coved ceiling. Double thermostatically controlled radiator. Carpeted.
KITCHEN / DINER 30’ 9” x 12’ 8” (incl. snug). Two sash style windows overlooking the front of the property. Pleasant range of base units. 1½ single drainer Asterite sink unit with monobloc style tap. Eye level, double oven. 5 ring, gas hob with tiled splashback. Integrated fridge/freezer & dishwasher. Breakfast bar. Plain plastered and coved ceiling. Large, double thermostatically controlled radiator. Vertical thermostatically controlled radiator. Downlighters & centre light over the dining area. Hard wired smoke alarms. Laminate floor. Door to inner hallway with further doors to utility & shower rooms.
SNUG Television point. Double thermostatically controlled radiator. French doors with side lights leading out to the rear garden.
UTILITY ROOM Window overlooking the rear garden. Wall unit & base unit with worksurfaces. Single drainer, stainless steel sink unit with monobloc style tap. Plumbing for washing machine & tumble dryer. Housing for the oil boiler. Plain plastered and coved ceiling. Thermostatically controlled radiator. Linoleum flooring. Stable door leading to exterior.
SHOWER ROOM 9’ 7” x 5’ 8”. Window overlooking the rear of the property. Double shower cubicle with deluge shower head & hand shower. Vanity unit with tiled splashback & mirror above. WC. Tiled walls around shower. Heated towel rail. Radiator. Extractor fan. Plain plastered and coved ceiling. Downlighters. Linoleum flooring.
FIRST FLOOR Carpeted staircase leading to first floor. Sash style window on the half landing. Plain plastered and coved ceiling. Panelled doors leading to the bedrooms & bathroom.
BEDROOM 1 12’ 7” x 11’ 8”. Two sash style windows, overlooking the front & side of the property, with spectacular rural views. Built in cupboard with louvre doors. Picture rail. Double thermostatically controlled radiator. Plain plastered and coved ceiling. Carpeted. Door to closet with shelves.
BEDROOM 2 9’ 6” x 8’ 11”. Sash style window overlooking the rear, with views of the garden and fields beyond. Plain plastered and coved ceiling. Thermostatically controlled radiator. Carpeted.
BEDROOM 3 12’ 4” x 10’ 9”. Two sash style windows, overlooking the front and side of the property. Built in wardrobe behind louvre doors. Plain plastered and coved ceiling. Thermostatically controlled radiator. Picture rail. Carpeted.
BATHROOM 9’ 6” x 8’. Window overlooking the rear of the property. P-bath with screen, deluge shower head above and hand shower. WC. Vanity unit with cupboard underneath & illuminated, mirrored, medicine cabinet above. Tiled splashback & fully tiled walls around the bath. Heated towel rail. Extractor fan. Downlighters. Thermostatically controlled radiator.
EXTERIOR Access from the road is via a double gated entrance leading onto a gravelled driveway, which gives access to the front of the property. There is a well maintained lawned area, with shrubs to one side and mature hedging surrounding the entirety of the property. To the side of the property there is a gated entrance accessing the rear, where you’ll find a garden store and bunded oil tank. Immediately behind the property there is a stone-built retaining wall, with a sloped path leading to the raised garden areas featuring a flower bed border. A further garden area via a pergola which has raised beds, a polytunnel & mature trees & shrubs.
SERVICES Mains Water, Electricity and Drainage. LPG Hob.
VIEWING By appointment via Sole Agents Philip Ling Estates
Property Ref: 123456_20339323_14272981
Similar Properties
3 Bedroom Detached Bungalow | Offers in region of £365,000
Meadow View is a newly constructed, modern, three-bedroom, detached bungalow of timber framed construction, with brick f...
3 Bedroom Bungalow | Offers in region of £360,000
DELIGHTFULLY APPOINTED SPACIOUS FAMILY RESIDENCE SET IN MANICURED GARDENS WITHIN WALKING DISTANCE OF SMALL MARKET TOWN
3 Bedroom Detached Bungalow | Offers in region of £359,000
No 8 Brynderi Close is a traditionally built family residence under a tiled roof affording well-appointed accommodation...
3 Bedroom Bungalow | £380,000
BRIEF DESCRIPTION Kenton is a traditionally built, bungalow under a tiled roof. Access from the no through road is via a...
3 Bedroom House | Offers in region of £385,000
Clais is a delightfully situated three-bedroom house of timber frame construction under a slate roof. The property is se...
5 Bedroom Village House | £385,000
Glenview is a traditionally stone-built family home, with later extensions to the side and rear, all under traditional s...
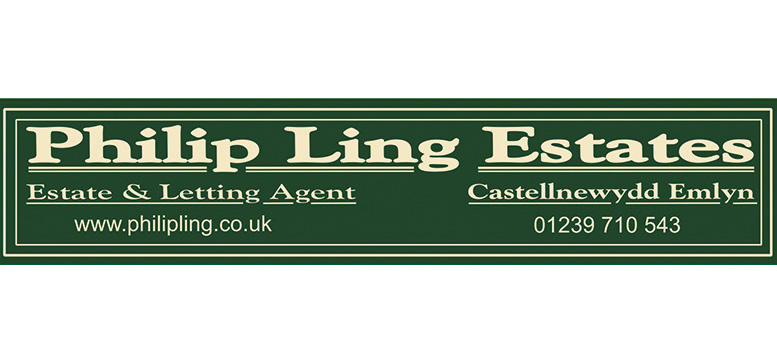
Philip Ling Estates (Newcastle Emlyn)
Newcastle Emlyn, Carmarthenshire, SA38 9AP
How much is your home worth?
Use our short form to request a valuation of your property.
Request a Valuation
