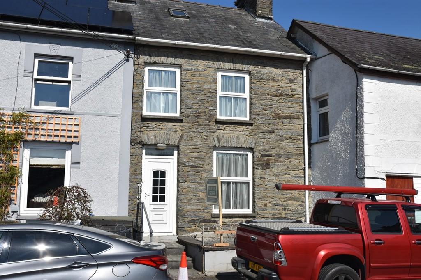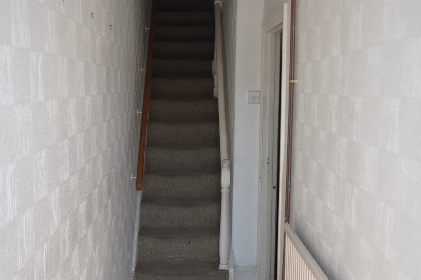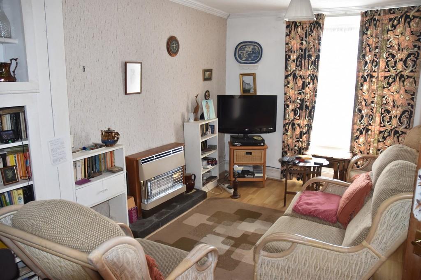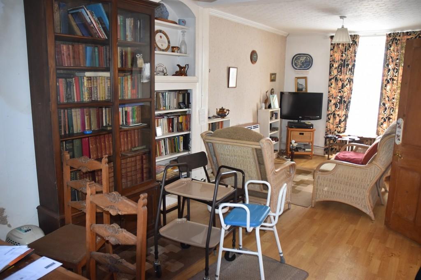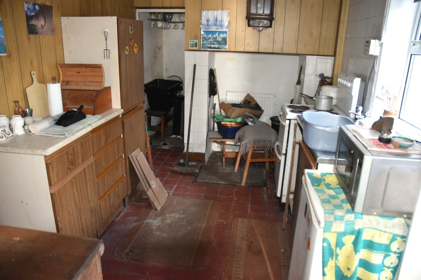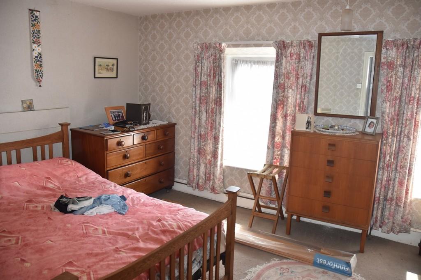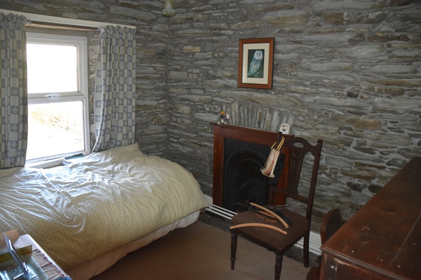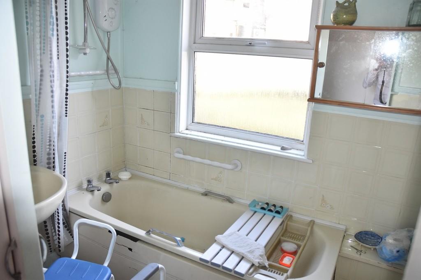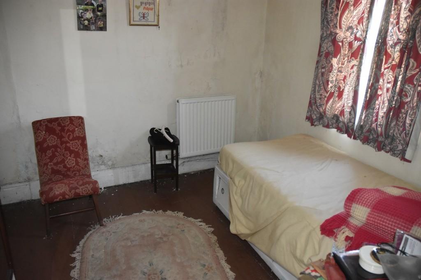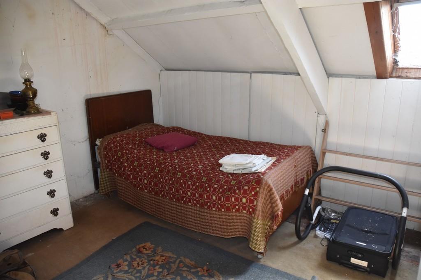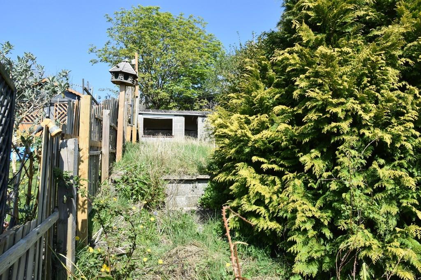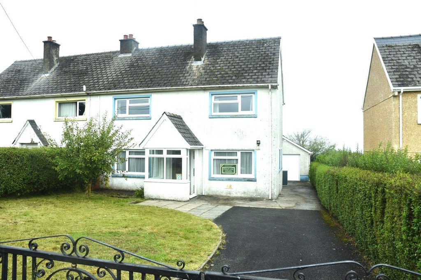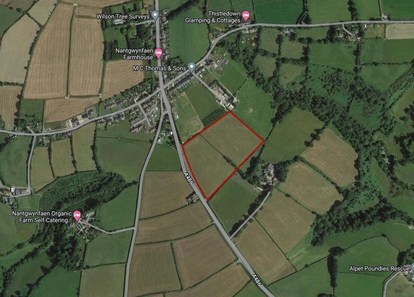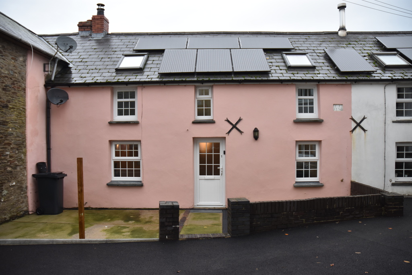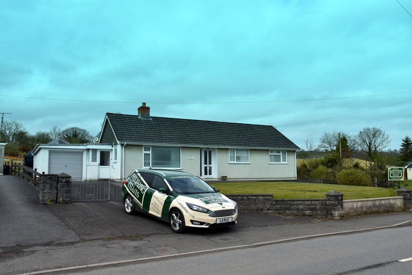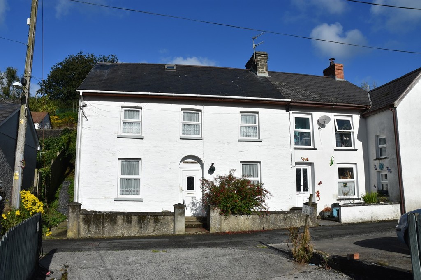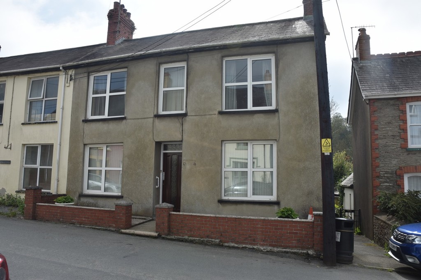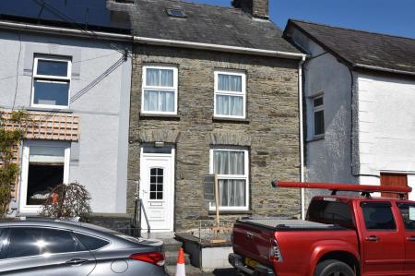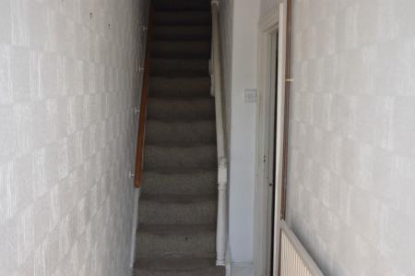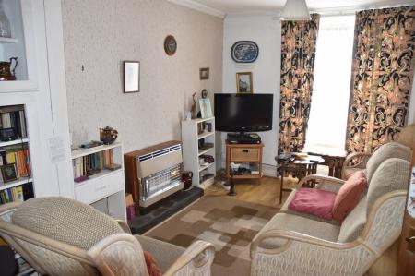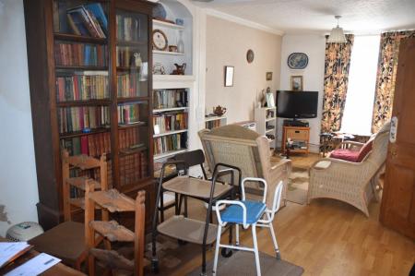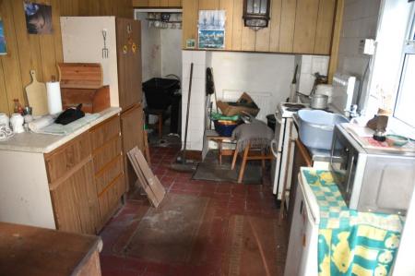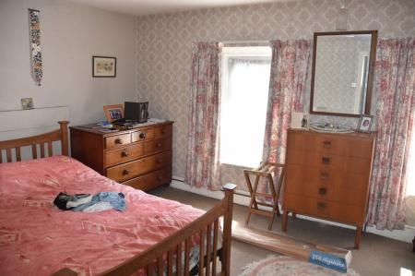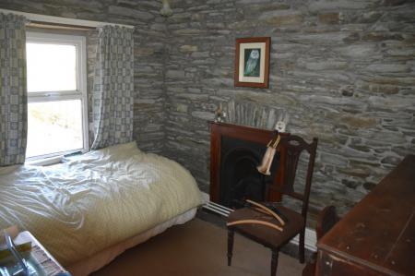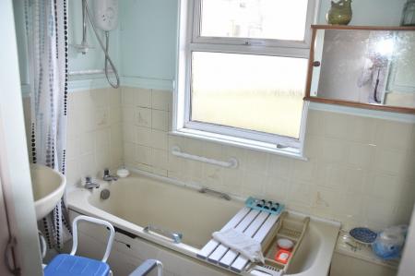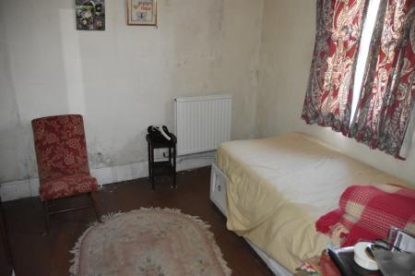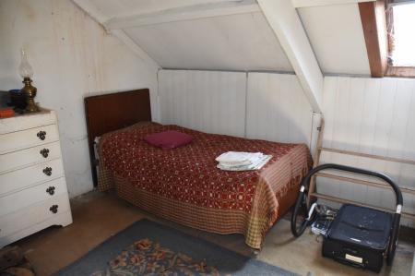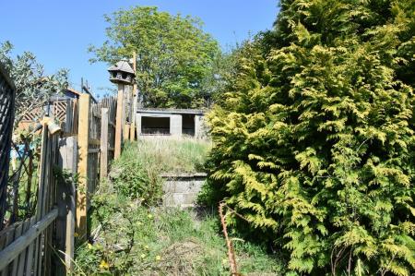- CONVENIENTLY SITUATED
- WALKING DISTANCE TO TOWN
- LOUNGE/DINER
- KITCHEN
- REAR GARDEN
- FOUR BEDROOMS
- FAMILY BATHROOM
- CLOSE TO LOCAL AMENITIES
- IN NEED OF REFURBISHMENT
4 Bedroom Terraced House for sale in Newcastle Emlyn
BRIEF DESCRIPTION
No 1 Lloyds Terrace is a stone built, terraced, four bedroom property under a slate roof, which is in need of refurbishment. Access from the pavement is via a walled frontage with slabbed steps leading to the front door. To the front of the property there is a slabbed area. To the rear there is a tiered lawned garden. The property has the benefit of uPVC double glazed windows and weather goods for ease of maintenance. 1 Lloyds Terrace offers the perfect opportunity for, both, first-time buyers and investors. The early viewing of this wonderful family home is highly recommended.
LOCATION & AMENITIES
The property is conveniently situated within easy, level, walking distance of the thriving market town of Newcastle Emlyn. The town hosts a good range of facilities and amenities including: Shops, building societies, a post office, places of worship, public houses, a leisure centre, a swimming pool, primary and secondary schools. Furthermore, the local doctor’s surgery is a short, level, walk from the property. Newcastle Emlyn is on the local bus route, making the administrative town of Carmarthen easily accessible. No directions are given in this portfolio as viewers are accompanied.
MEASUREMENTS, CAPACITIES & APPLIANCES
The measurements in this brochure are for rough guidance only; accurate measurements have not been taken. Philip Ling Estates have not formally verified any appliances, which are included in the asking price. Therefore, it is advised that the prospective client prior to purchase validates such information.
ACCOMMODATION
The accommodation (with approximate measurements) comprises:
ENTRANCE
14’ 9” x 5’9”. Via half glazed uPVC door with a transom light through to the hallway.
HALLWAY
Stairs accessing the first floor accommodation. Thermostatically controlled radiator. Laminate floor. Panelled door through to the lounge/diner.
LOUNGE/DINER
22’ x 9’ 11”. Windows overlooking the front and rear of the property. Coved ceilings. Gas fire serving the central heating and domestic hot water, set upon a slate hearth. Arched alcove with shelving. Television point. Under stair cupboard. Thermostatically controlled radiator. Laminate floor. Fully glazed door leading to the kitchen.
KITCHEN
16’ 6” x 8’. Window overlooking the side of the property. A range of base units. Sink unit. Electric cooker point. Pantry with plumbing for washing machine. Partly tiled walls. Wall lights and central strip light. Quarry tiled floor.
FIRST FLOOR
Staircase in the hallway leads up to the landing. Airing cupboard housing the lagged tank. Doors accessing the bedrooms and bathroom. Further staircase leading to the attic bedroom.
BEDROOM 1
13’ 4” x 10’ 2” (excl. wardrobes). Two windows overlooking the front of the property. Built in wardrobes. Thermostatically controlled radiator.
BEDROOM 2
10’ 3” x 7’ 10”. Window overlooking the side of the property. Decorative cast iron fireplace with timber surround and mantle. Two, pointed stone walls.
FAMILY BATHROOM
9’ 1” x 5’ 4”. Window overlooking the side of the property. Bath with curtain and rail & electric shower above. Wash hand basin. WC. Half tiled walls. Thermostatically controlled radiator.
BEDROOM 3
9’ 2” x 8’ 2”. Window overlooking the side of the property. Thermostatically controlled radiator.
SECOND FLOOR
BEDROOM 4
13’ 6” x 9’ 3” (excl. built in cupboard). Velux window. Built in cupboard. Exposed A-Frames.
EXTERIOR
Accessed from the kitchen. Rear pathway with steps leading up to the garden. External WC. Small storage shed. Long tiered rear garden with a workshop at the end.
SERVICES Mains Electricity, Water, Drainage and LPG Gas.
VIEWING By appointment, via sole agents, Philip Ling Estates.
Property Ref: 123456_20562268_14443758
Similar Properties
3 Bedroom Semi-Detached House | Offers in region of £145,000
BRIEF DESCRIPTION NO 2 Brogelli is a, traditionally built semi-detached dwelling under a slate roof, that would benefit...
Land north-west of Penlan Farm, Croeslan
Secure Estate | Offers in region of £140,000
The land to the north-west of Penlan Farm is conveniently situated, along the A486 offering easy access to the A487 main...
2 Bedroom Cottage | £137,500
1 Llys Puw is traditionally stone built, mid terrace cottage under a slate roof, originating circa 1756. The property is...
4 Bedroom Bungalow | £150,000
Y Bwthyn is a detached bungalow of woolaway construction set within a sizeable plot. The property benefits from an attac...
4 Bedroom End of Terrace House | £159,500
BRIEF DESCRIPTION Crud Yr Awel is a traditionally stone-built end terraced residence under a slate roof, which would ben...
3 Bedroom Semi-Detached House | Offers in region of £160,000
Angorfa is a traditionally built semi-detached family residence under a slate roof, which would benefit from, some, mode...
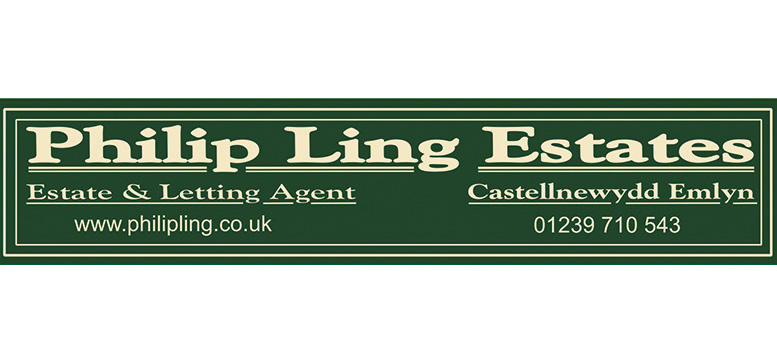
Philip Ling Estates (Newcastle Emlyn)
Newcastle Emlyn, Carmarthenshire, SA38 9AP
How much is your home worth?
Use our short form to request a valuation of your property.
Request a Valuation
