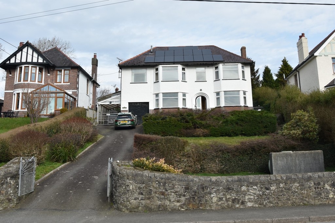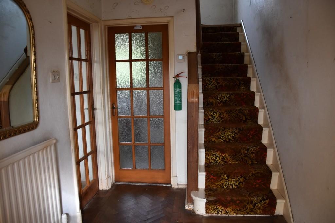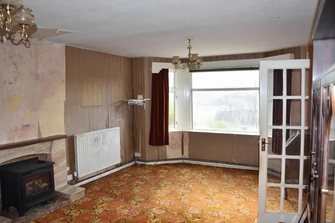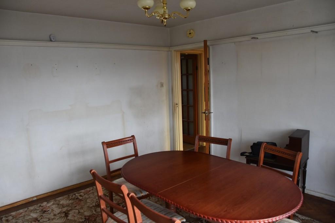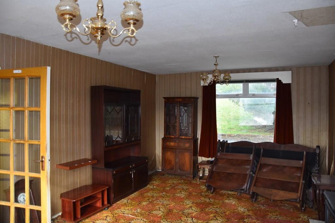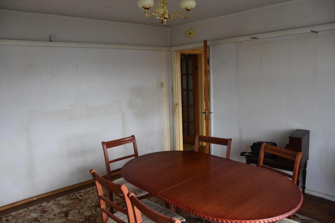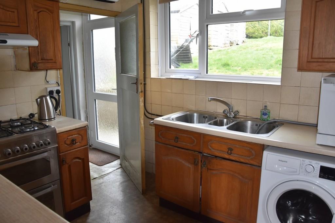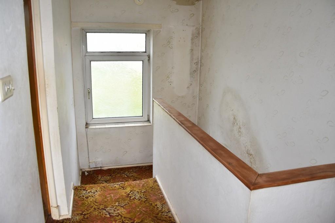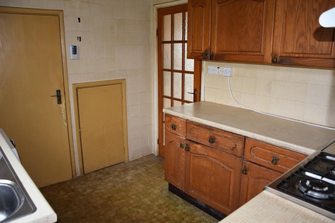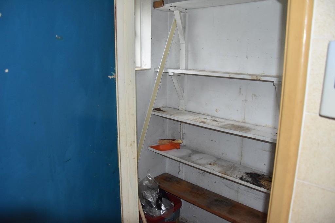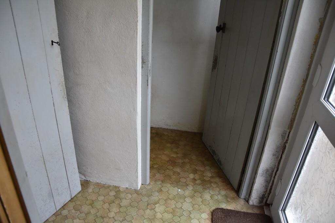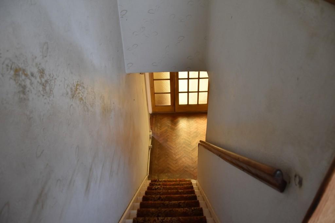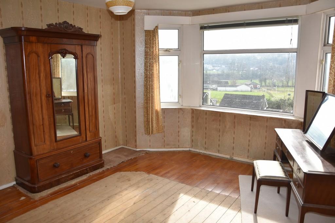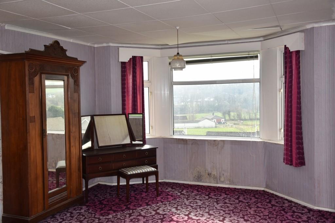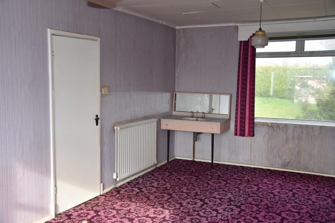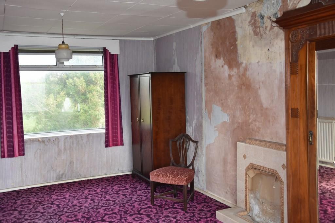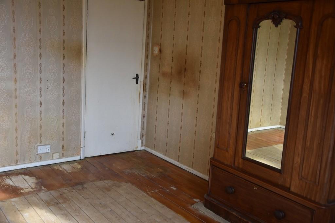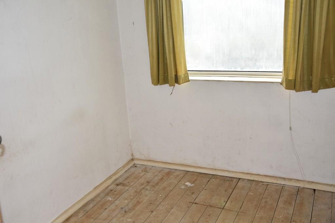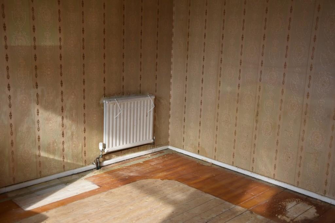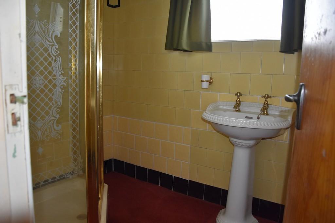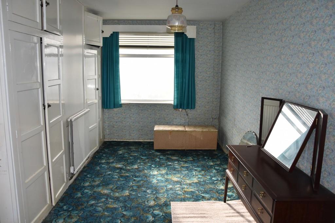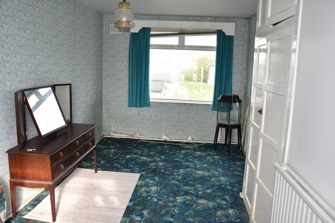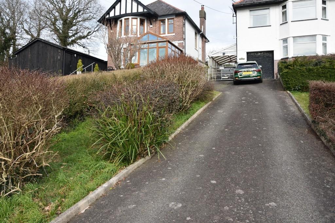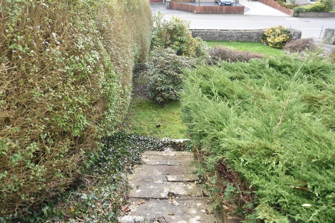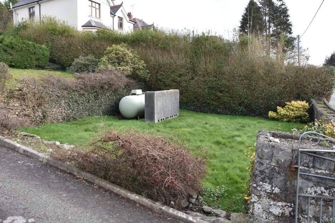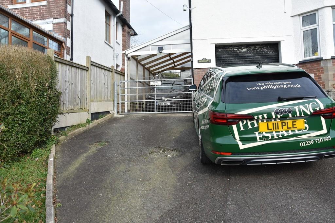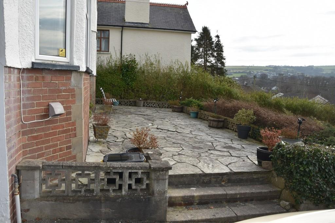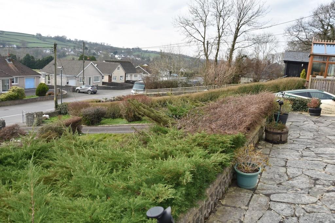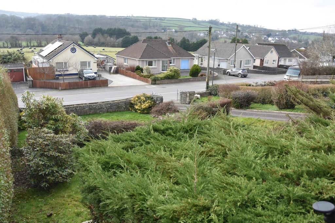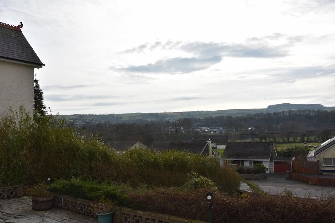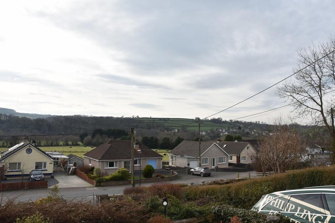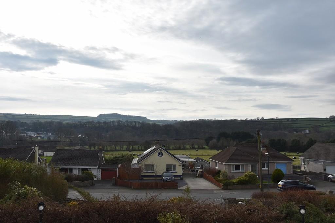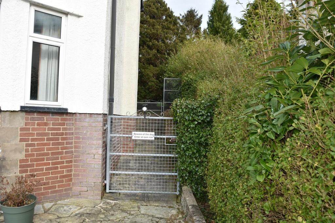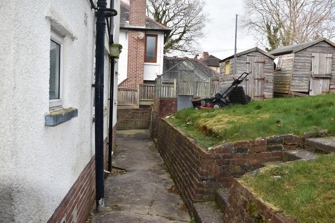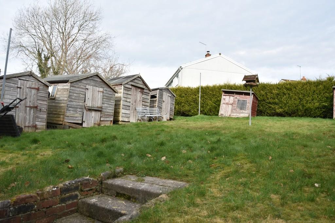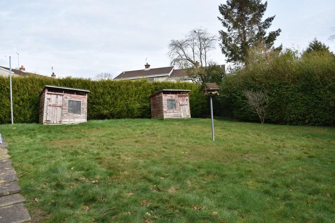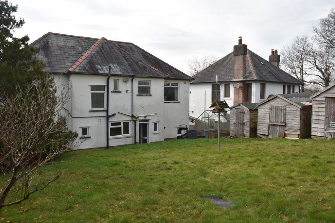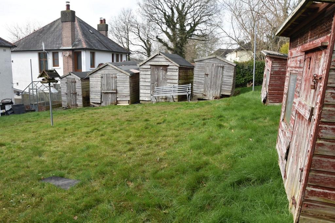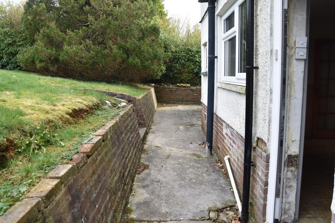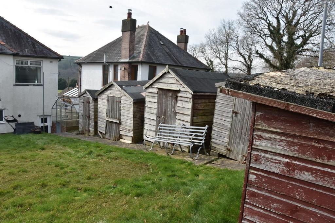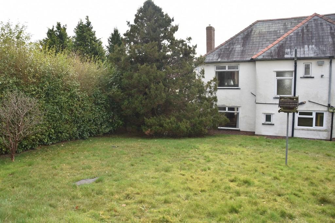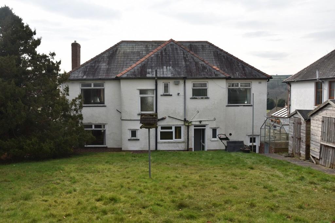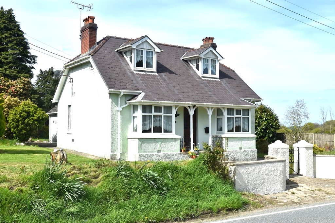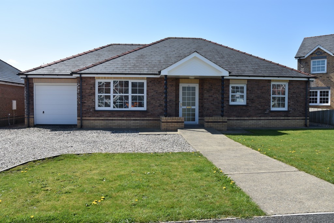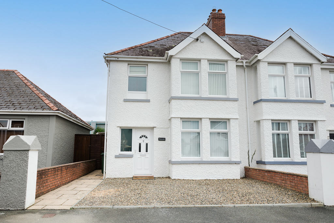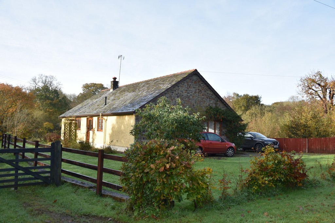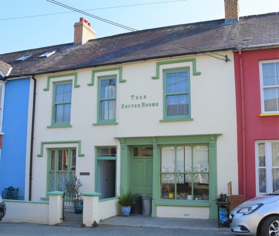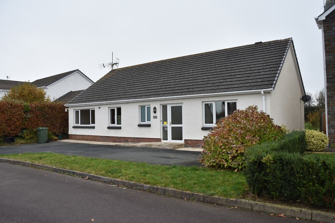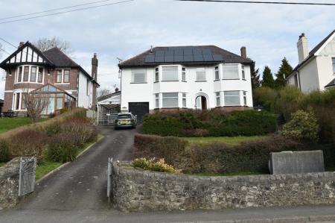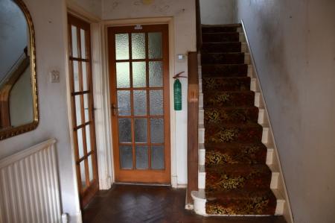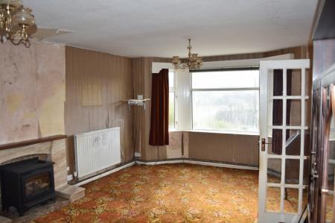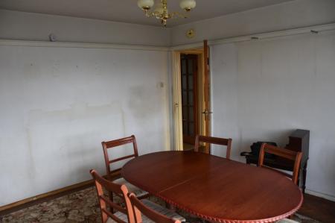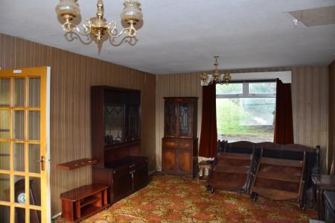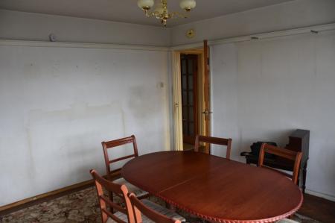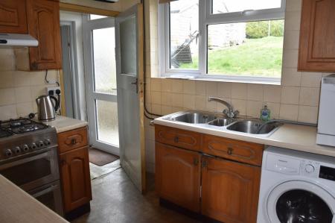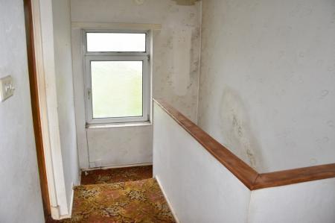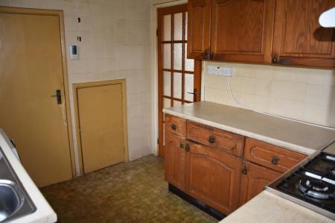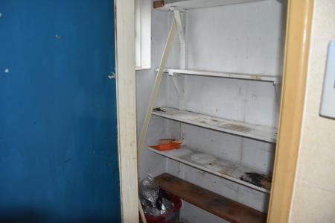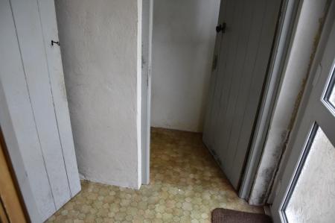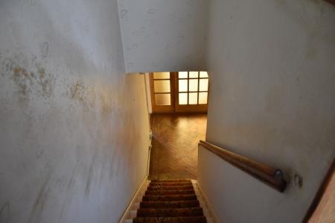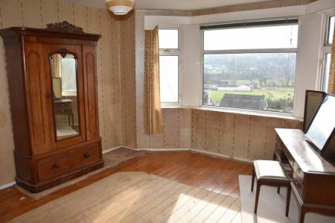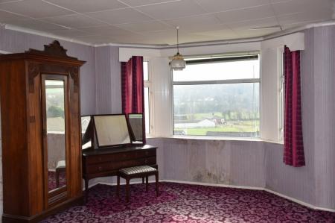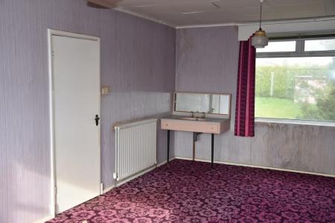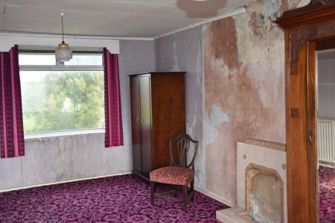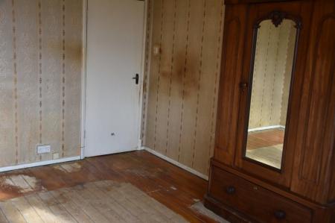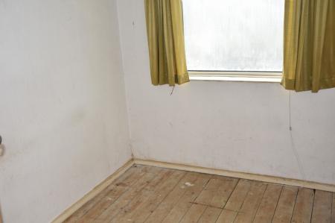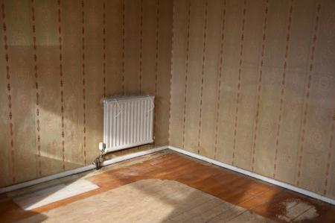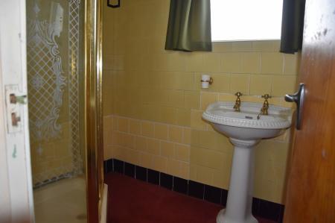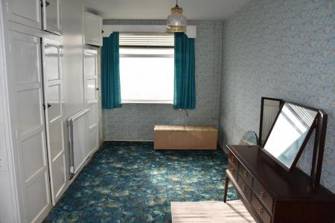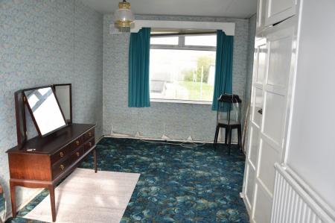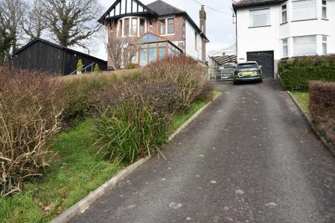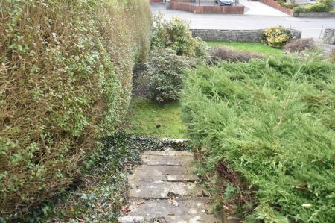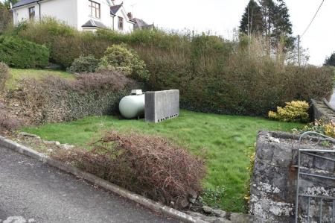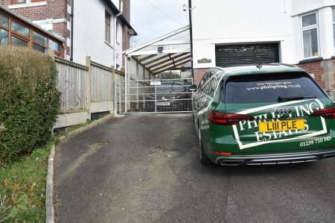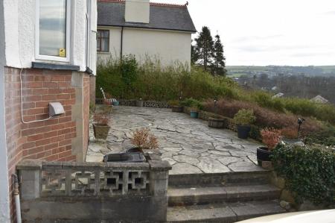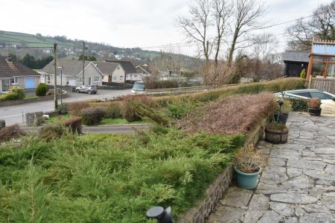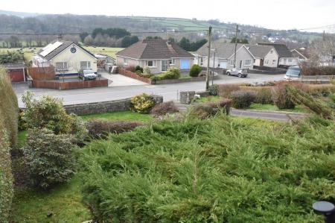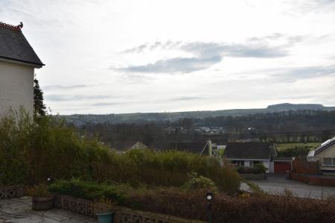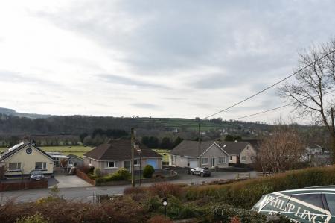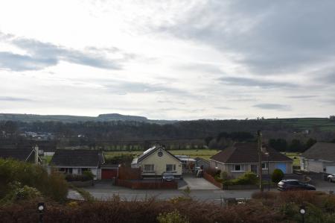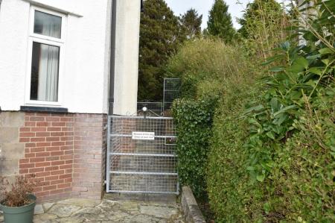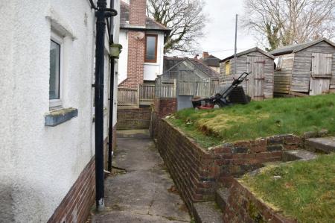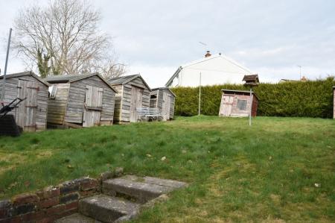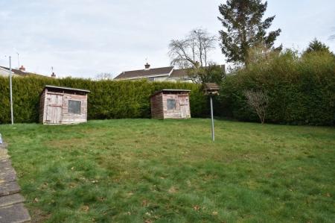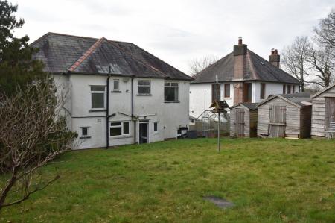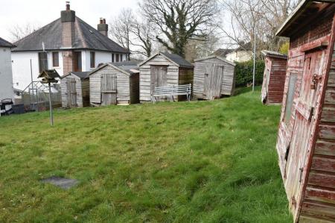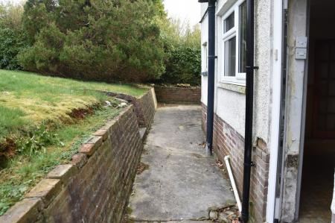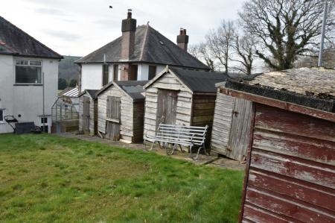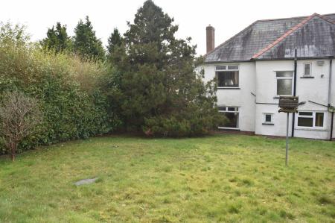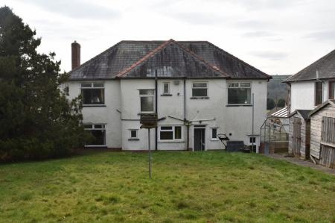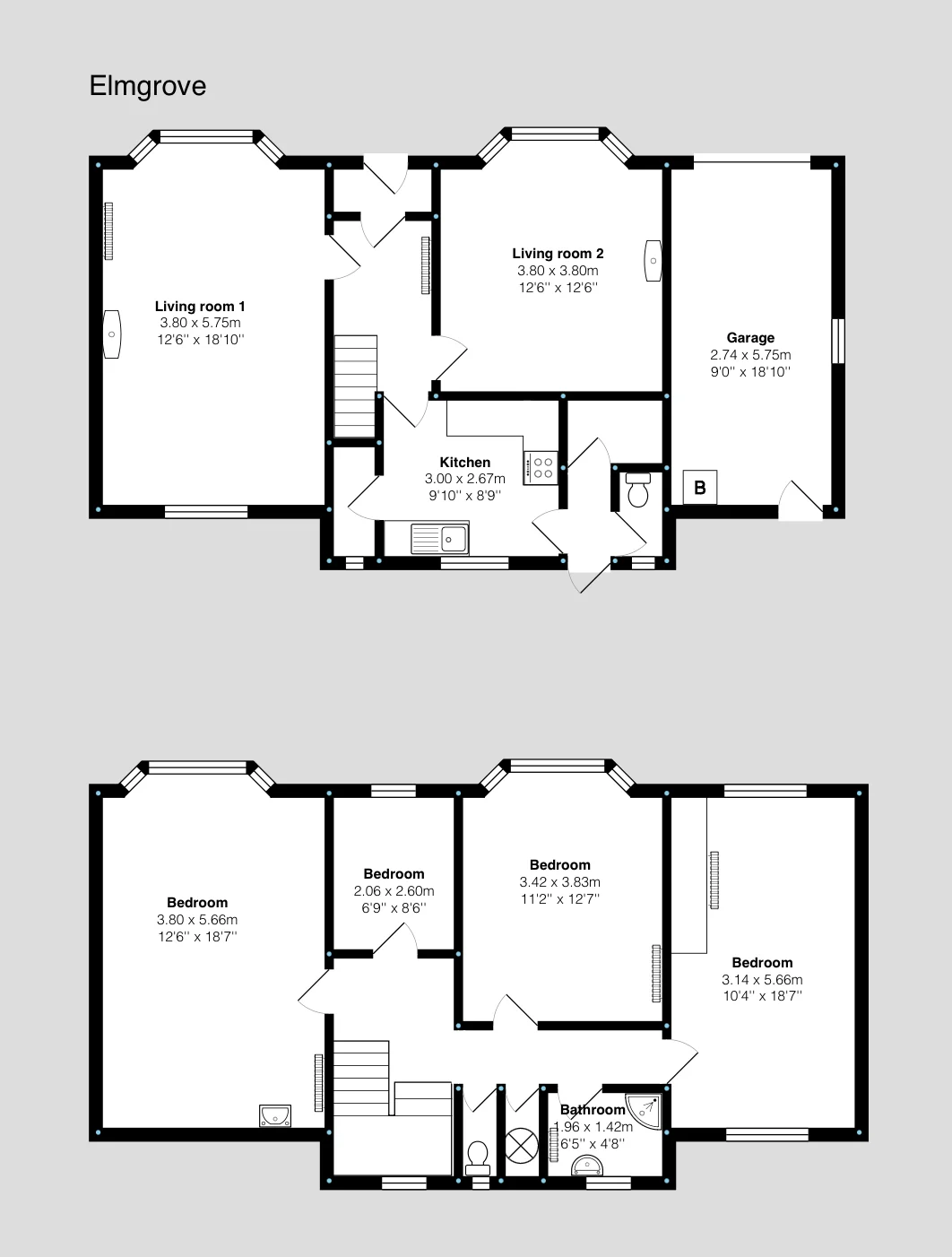- CONVENIENTLY SITUATED
- WALKING DISTANCE TO TOWN
- FOUR BEDROOMS
- TWO RECEPTION ROOMS
- KITCHEN
- SHOWER ROOM
- TWO SEPARATE WC’S
- ATTACHED GARAGE
- CAR PORT
4 Bedroom Detached House for sale in Newcastle Emlyn
BRIEF DESCRIPTION
Elmgrove is a traditionally built, four-bedroom property under a slate roof. Access from the main road is via a dropped kerb, which leads onto a walled, double gated, tarmacadam driveway, giving you access to the car port, attached garage and paved patio/seating area, commanding fine rural views across the Teifi valley. To the front of the property there is a large, tiered lawned garden, bordered with mature shrubs & hedging. The property benefits from solar panels, double bay windows, uPVC double glazed windows, doors & rainwater goods. This property is in need of some modernisation. The viewing of this well-proportioned and conveniently located property is highly recommended.
LOCATION AND AMENITIES
The property is conveniently situated within easy, level, walking distance of the thriving market town of Newcastle Emlyn. The town hosts a good range of facilities and amenities including: Shops, building societies, a post office, places of worship, public houses, a leisure centre, a swimming pool, primary and secondary schools. Furthermore, the local doctor’s surgery is a short, level, walk from the property. Newcastle Emlyn is on the local bus route, making the administrative town of Carmarthen easily accessible. No directions are given in this portfolio as viewers are accompanied.
MEASUREMENTS, CAPACITIES & APPLIANCES.
The measurements in this brochure are for rough guidance only; accurate measurements have not been taken. Philip Ling Estates have not formally verified any appliances, which are included in the asking price. We advise that the prospective client prior to purchase validate such information.
ACCOMMODATION
The accommodation (with approximate measurements) comprises:
ENTRANCE
Via an arched, double, uPVC front door into the porch.
PORCH
Terracotta tiled flooring. Fully glazed hardwood door with twin sidelights into main hallway.
HALLWAY
Carpeted stairs accessing the first floor. Double thermostatically controlled radiator. Parquet style flooring. Doors accessing the accommodation.
RECEPTION ROOM 1
14’ 5 × 12’ 6” (max incl. bay). Large bay window overlooking the front of the property taking in fine rural, river and town views. Gas fireplace with marble hearth with timber surround. Picture rail. Carpeted.
RECEPTION ROOM 2
21’ 3” x 12’ 5” (max incl. bay). Large bay window overlooking the front and further window overlooking the rear of the property. Gas fireplace with marble hearth & surround. Double thermostatically controlled radiator.
KITCHEN
9’ 6” x 8’ 3”. Window overlooking the rear garden. Range of wall and base units. Three-bowl stainless steel sink unit. Gas double oven & grill. Plumbing for washing machine. Fully tiled walls. Linoleum flooring. Understairs cupboard. Door leading into larder with window overlooking the rear. Half glazed door leading to rear access and separate WC/storage area.
SEPARATE WC/STORAGE AREA
uPVC double glazed door leading to the rear garden areas.
FIRST FLOOR
Carpeted stairs leading to first floor landing. Window on the half landing overlooking the rear of the property. Airing cupboard. Carpeted.
BEDROOM 1
21’ x 12’ 5” (max incl. bay). Large bay window overlooking the front and further window overlooking the rear of the property. Tiled fireplace. Plumbing for sink. Double thermostatically controlled radiator. Carpeted.
BEDROOM 2
8’ 2” x 6’ 4”. Window overlooking the front of the property. Exposed timber flooring.
BEDROOM 3
14’ 7” x 12’ 6” (max incl. bay). Large bay window overlooking the front of the property. Double thermostatically controlled radiator. Wallpapered walls. Exposed timber flooring.
UPSTAIRS WC
Window overlooking the rear of the property. Close coupled WC. Fully tiled walls.
SHOWER ROOM
6’ 9” x 5’ 3”. Window overlooking the rear of the property. Large shower enclosure with electric shower. Heated towel rail. Fully tiled walls. Carpeted flooring.
BEDROOM 4
18’ 9” x 9’ 3” (max). Windows overlooking the front and rear of the property. Built in wardrobes. Double thermostatically controlled radiator. Carpeted flooring.
EXTERIOR
Access from the main road is via a dropped kerb, which leads onto a walled, double gated, tarmacadam driveway, giving you access to the car port, integral garage and paved patio/seating area, commanding fine, rural views across the Teifi valley. To the front of the property there is a large, tiered lawned garden, bordered with mature shrubs & hedging. To the side of the property there is gated access to the rear accessed from the carport, leading to a greenhouse with brick-built plinth and further accessing the rear lawned garden. Immediately behind the property there is a brick-built retaining wall, with steps up to the elevated rear garden with garden sheds, a washing line pole, mature trees & a mature hedged boundary.
SERVICES
Mains Water, Electricity and Drainage. LPG Gas.
VIEWING
By appointment via Sole Agents Philip Ling Estates
Property Ref: 123456_20374182_14300581
Similar Properties
3 Bedroom Bungalow | Offers in region of £295,000
BRIEF DESCRIPTION Euron is a traditionally built dormer style cottage under a hip slate roof with a later extension to t...
3 Bedroom Detached Bungalow | Offers in region of £290,000
No 54 Parc Yr Ynn is a traditionally brick & block built detached family residence offering well-appointed and spacious...
Bryncerdd, Feidrhenffordd, Cardigan
3 Bedroom Semi-Detached House | Offers in region of £289,950
Bryncerdd is a traditionally built, semi-detached, bay-fronted, three double bedroom family home under a hipped slate ro...
3 Bedroom Detached Bungalow | Offers in region of £298,000
Blaengwyn Lodge is an L shaped detached bungalow of trational block construction, set in ‘wrap around’ garden areas, off...
4 Bedroom Terraced House | Offers Over £299,950
Glen View is a well presented, double fronted terraced house under a slate roof. Having four double bedrooms and many ch...
3 Bedroom Detached Bungalow | Offers in region of £305,000
BRIEF DESCRIPTION Heddwch is a traditionally built three bedroom bungalow under a tiled roof. Access from the road is vi...
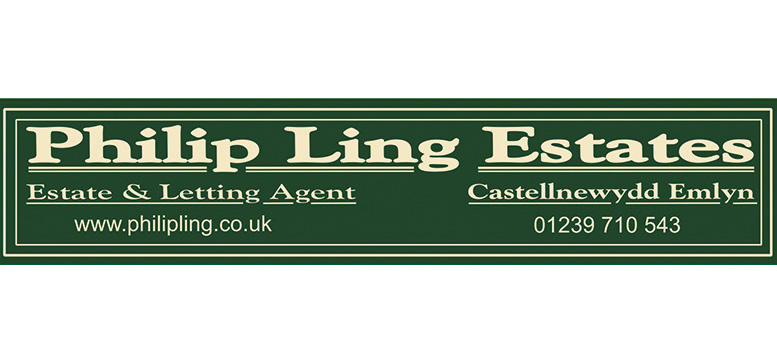
Philip Ling Estates (Newcastle Emlyn)
Newcastle Emlyn, Carmarthenshire, SA38 9AP
How much is your home worth?
Use our short form to request a valuation of your property.
Request a Valuation
