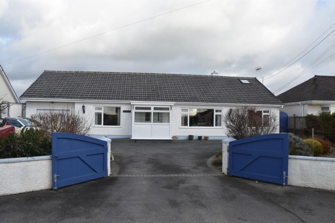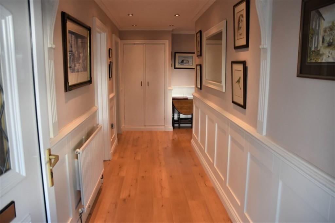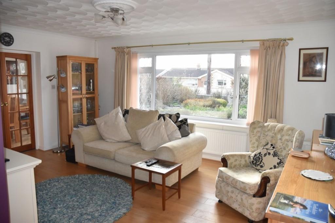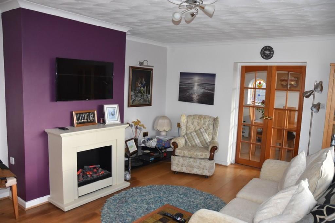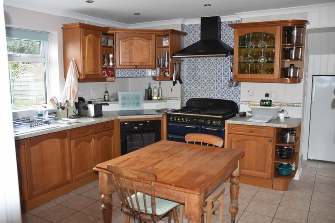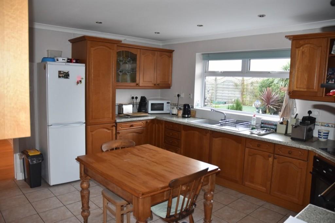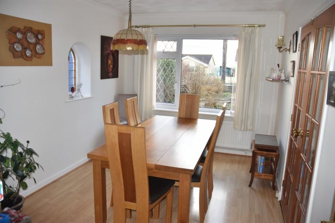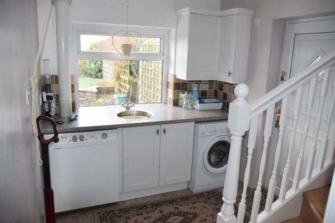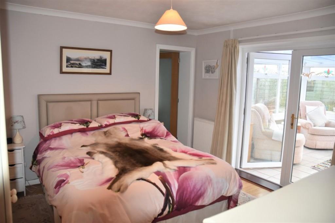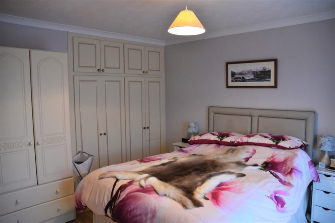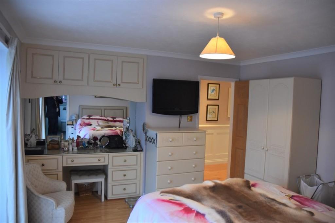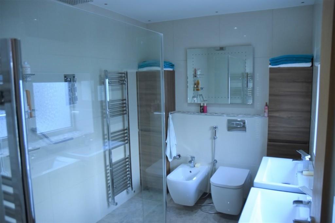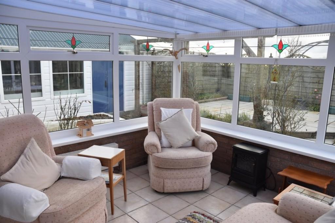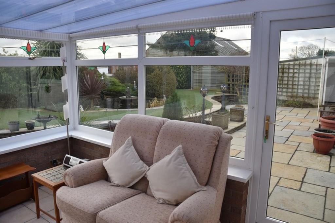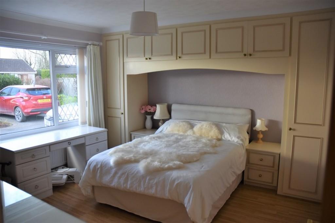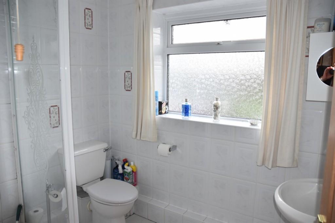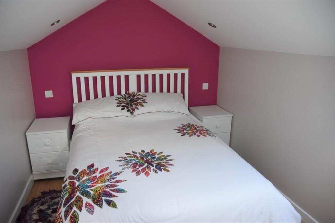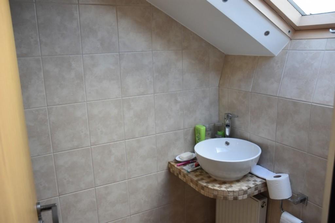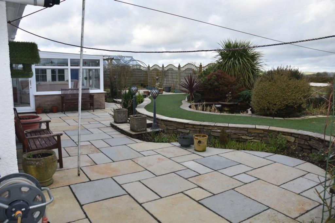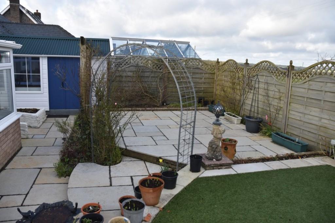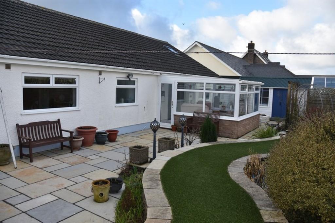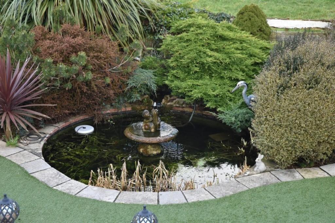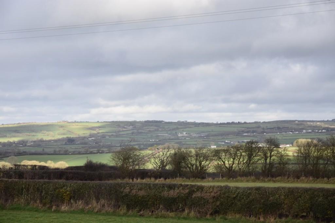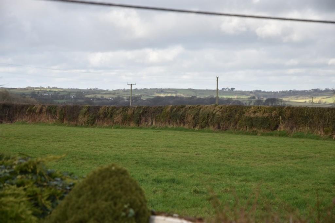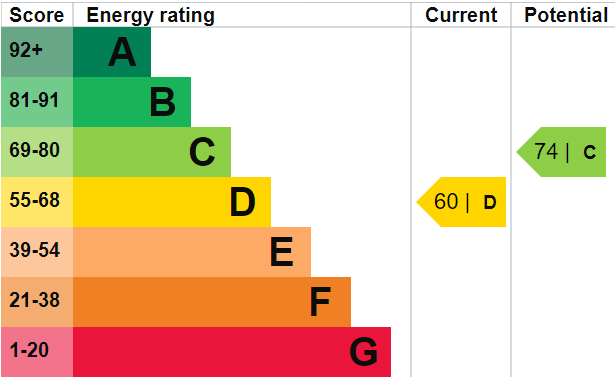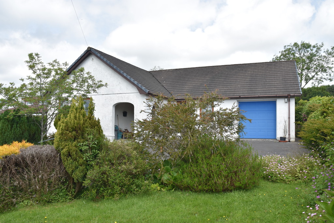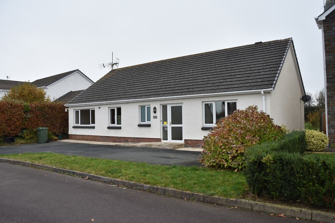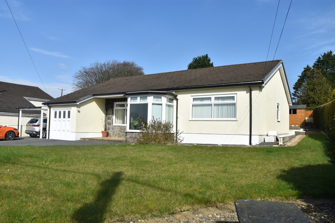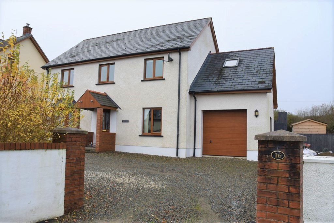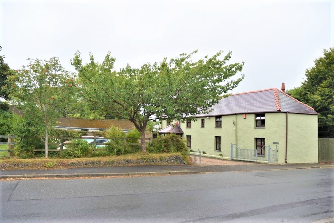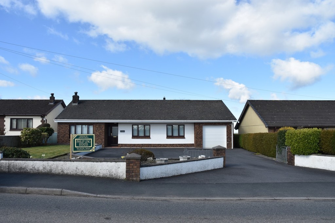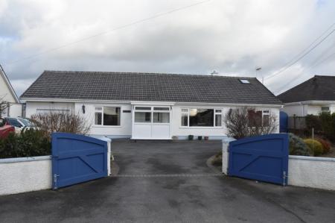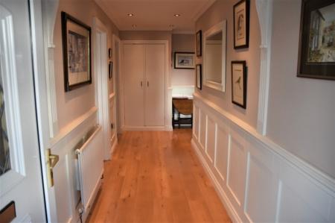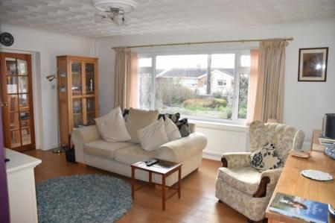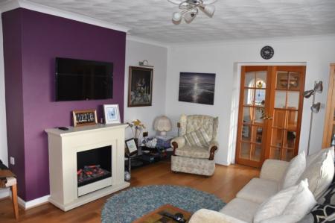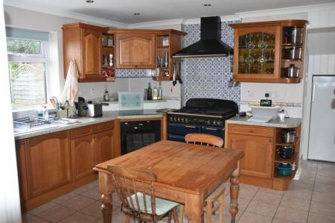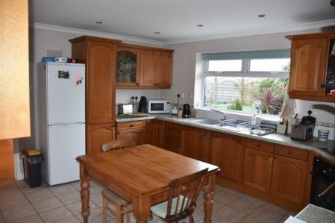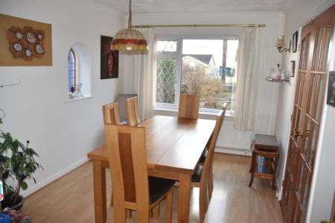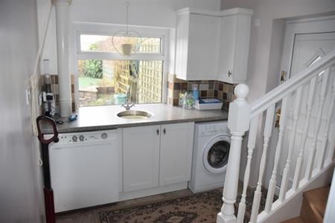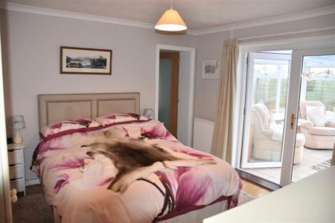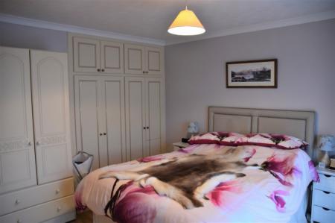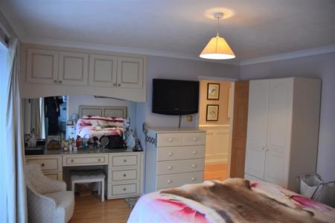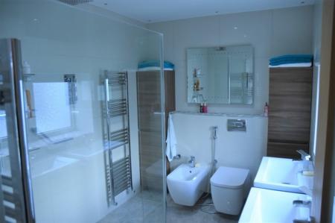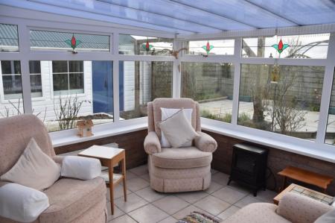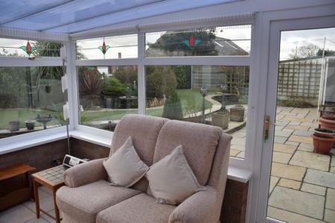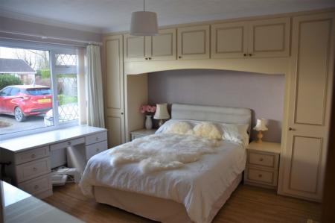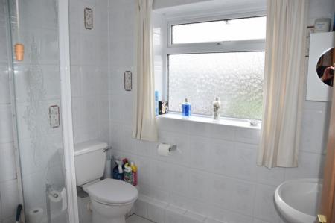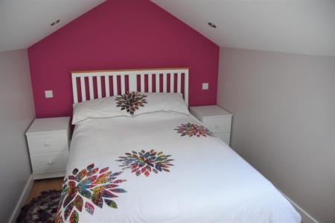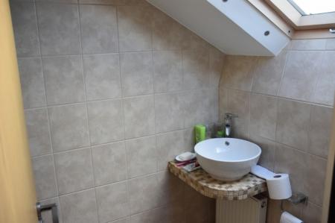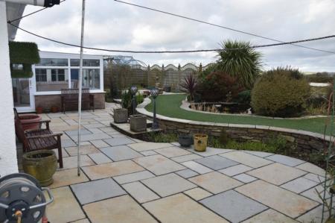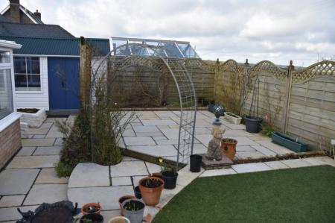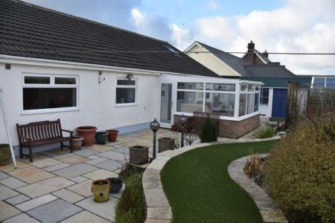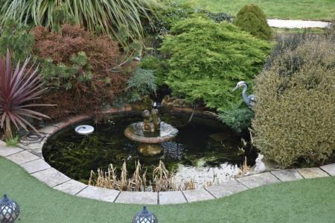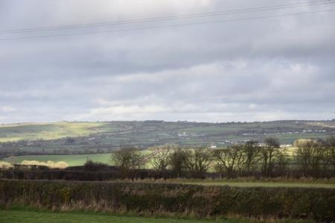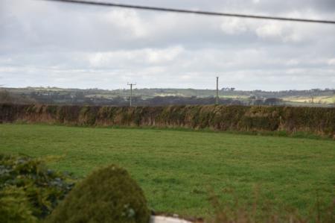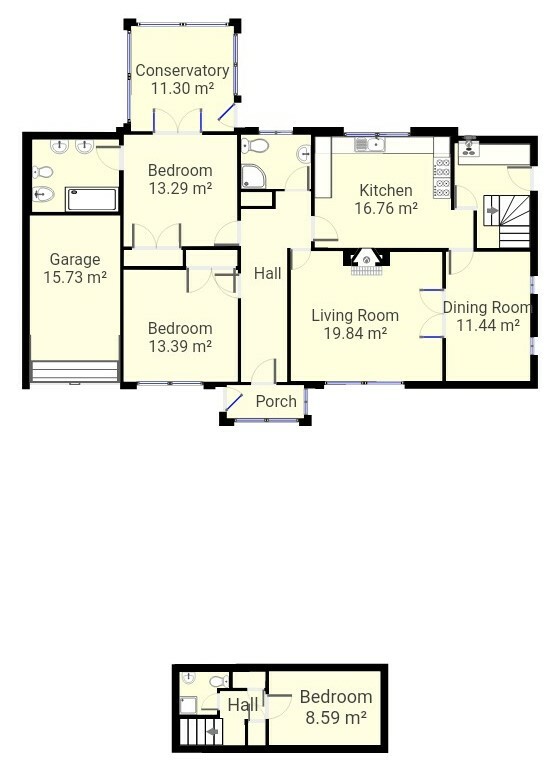- Immaculately Presented Detached Bungalow
- Three Bedrooms
- With En-Suite & Conservatory To Master Bedroom
- Sitting Room
- Kitchen
- Dining Room
- Utility Room
- Garage
- Workshop
3 Bedroom Detached Bungalow for sale in Newcastle Emlyn
LOCATION & AMENITIES
The property is situated within the peaceful village of Bryngwyn, which lies just off the Cardigan coastal road. Bryngwyn is within a ten-minute drive of the seaside villages of Aberporth, Tresaith and Penbryn, and lies approximately 5 miles from the busy market town of Newcastle Emlyn which hosts a wealth of local facilities and amenities. These include shops, post office, building societies, places of worship, public houses, hotel, leisure centre, public swimming pool, primary & secondary schools. No directions are given in this portfolio as viewers are accompanied.
MEASUREMENTS, CAPACITIES & APPLIANCES
The measurements in this brochure are for rough guidance only; accurate measurements have not been taken. Philip Ling Estates have not formally verified any appliances, which are included in the asking price. Therefore, it is advised that the prospective client prior to purchase validates such information.
ACCOMMODATION
The accommodation (with approximate measurements) comprises:
ENTRANCE Via fully glazed uPVC porch to uPVC panelled and leaded glass door with sidelight through to hallway.
HALLWAY L-shaped. Half panelled walls. Thermostatically controlled radiator. Downlighters. Panelled doors through to accommodation. Laminate flooring. Airing cupboard with shelves.
SITTING ROOM 16’2” x 13’9”. Picture window to the front of the property. Large thermostatically controlled radiator. Feature electric fireplace. Television point. Telephone point. Centre light with matching wall lights. Laminate flooring. Fully glazed small pane French doors through to dining room.
KITCHEN 11’11” x 14’6”. Large window overlooking the rear garden and views. A pleasant range of timber fronted wall and floor units. Tiled splashbacks. Gas Rangemaster & Electric oven and ceramic hob both with an extractor fan above. Built-in dishwasher. Thermostatically controlled radiator. Downlighters. Ceramic tiled floor. Door through to dining room. Opening through to utility room.
DINING ROOM 13’10” x 9”. Two arched windows overlooking the side of the property plus a large window to the front. Thermostatically controlled radiator. Centre light and wall lights. Laminate flooring. Fully glazed small pane French doors through to sitting room.
UTILITY ROOM 11’1” x 7’2” incl staircase. Window overlooking the rear of the property plus a large Velux window. Housing for the oil-fired combination boiler. Round stainless-steel sink with mono-block style tap. Worksurface. Tiled splashback. Wall unit & floor unit. Plumbing for washing machine. uPVC door to the side of the property.
MASTER BEDROOM 11’10” x 12’1” excl wardrobes. French doors through to conservatory. Built-in dressing table with cupboards above. Built-in wardrobes. Television point. Telephone point. Thermostatically controlled radiator. Laminate flooring. Door through to en-suite.
EN-SUITE 9’3” x 6’7”. Window overlooking the rear of the property. Large fully glazed walk-in shower with a double deluge shower heads. Double wash hand basins with mono-block style taps in vanity units with drawers. WC and bidet with cupboards to either side. Illuminated mirror. Mood lighting. Downlighters. Two chrome heated towel rails. Fully tiled walls. Ceramic tiled floor.
CONSERVATORY Half glazed conservatory with a polycarbonate roof and opening windows. Door to the rear garden. Ceramic tiled floor.
BEDROOM 2 12’2” x 11’11” excl wardrobes. Large window overlooking the front of the property. Built-in wardrobes and dressing table. Laminate flooring.
FAMILY BATHROOM 7’5” x 5’11”. Window overlooking the rear of the property. WC. Wash hand basin with mirror and glass shelf above. Corner electric shower. Radiator. Extractor fan. Fully tiled walls. Ceramic tiled floor.
FIRST FLOOR LANDING Via staircase from utility room. Door through to bedroom & door through to wet room. Two storage cupboards to either side of the landing.
BEDROOM 3 11’10” x 7’9”. Velux window to the rear of the property. Thermostatically controlled radiator. Television point. Downlighters. Laminate flooring.
WETROOM Velux window. Power shower. WC. Round wash hand basin with mono-block style tap. Fully tiled.
EXTERIOR Paved path surrounding the property. Gates to either side of the property. One side of the property has a covered walkway with automatic lights. Oil tank camouflaged. Gas bottle, again camouflaged. Outside tap. Outside lights dusk to dawn. Immaculately presented rear garden with a patio area on two levels. Lawned areas. Pond with fish. Magnificent far reaching rural views.
WORKSHOP 22’10” x 8’3” max. uPVC fronted workshop for ease of maintenance. Power and lighting. Concrete floor. Sliding doors through to green house which measures 10’6” x 8’4”.
GARAGE Electric roller shutter door. Window overlooking the rear of the property. Staircase to loft area at standing height for further storage.
SERVICES Mains Electricity, Water and Drainage. LPG Gas Cooker.
VIEWING By appointment, via sole agents, Philip Ling Estates.
Property Ref: 123456_15101941_10375467
Similar Properties
3 Bedroom Detached Bungalow | Offers in region of £310,000
Penridge is a traditional cavity block built, bungalow under a tiled roof. Access from the road is via a private tarmaca...
3 Bedroom Detached Bungalow | Offers in region of £305,000
BRIEF DESCRIPTION Heddwch is a traditionally built three bedroom bungalow under a tiled roof. Access from the road is vi...
3 Bedroom Detached Bungalow | Offers in region of £305,000
BRIEF DESCRIPTION Dolau is a traditionally built bungalow under a tiled roof offering very well-appointed accommodation;...
5 Bedroom House | Offers in region of £320,000
Llys y Werin is a three storey, detached four/five-bedroom house of timber framed construction under a tiled roof. Acces...
3 Bedroom Cottage | £345,000
Bwlchgwyn is an immaculately-presented, completely refurbished, three-bedroom, stone-built cottage under a hipped slate...
3 Bedroom Detached Bungalow | £345,000
Cadwgan is a traditionally built, detached bungalow under a tiled roof with feature brick plinths, sills and bay window...
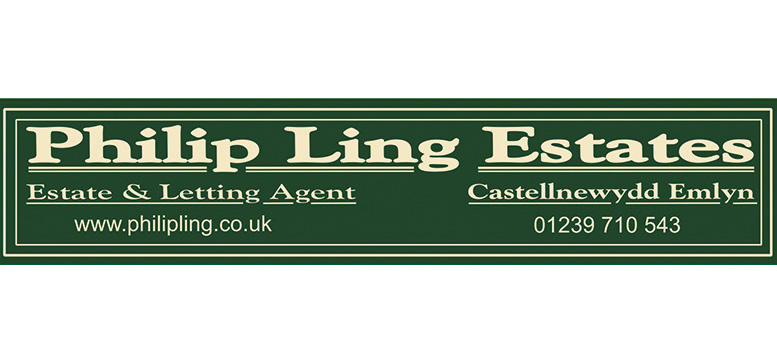
Philip Ling Estates (Newcastle Emlyn)
Newcastle Emlyn, Carmarthenshire, SA38 9AP
How much is your home worth?
Use our short form to request a valuation of your property.
Request a Valuation
