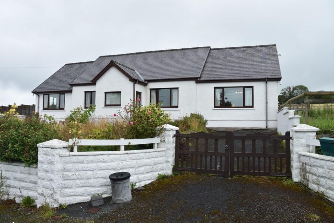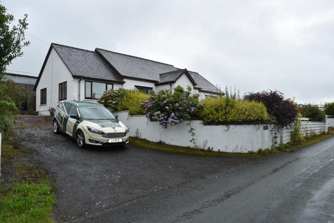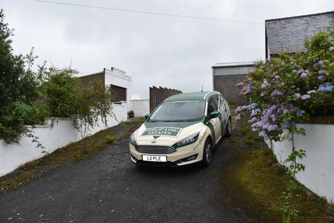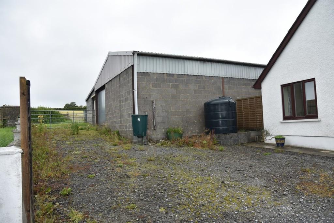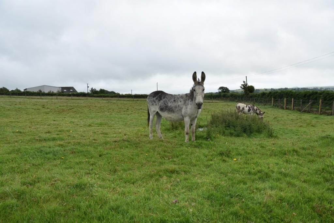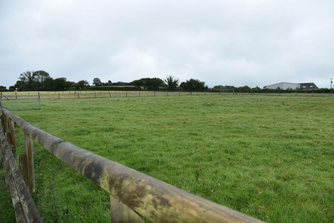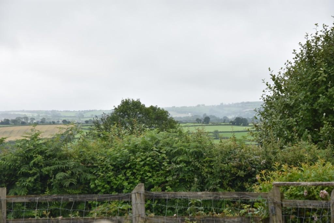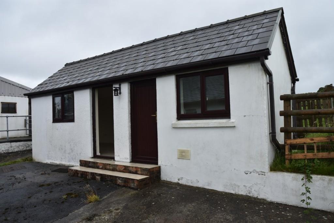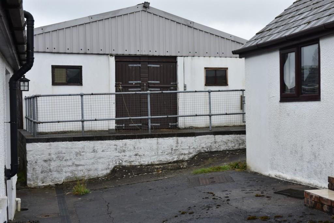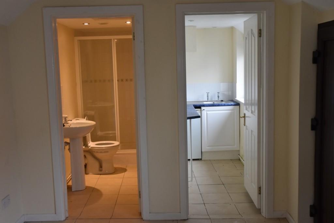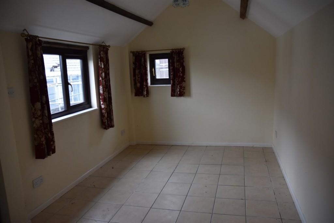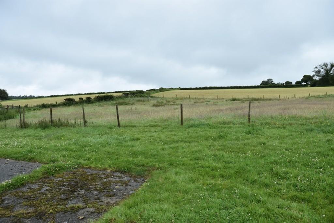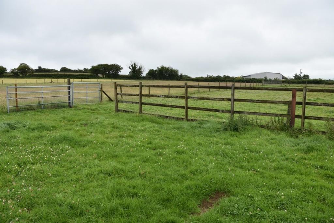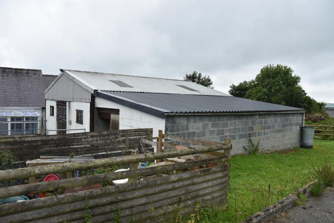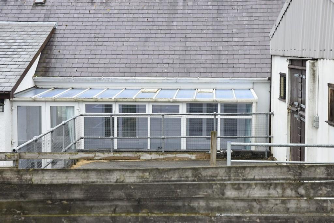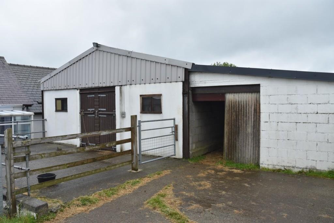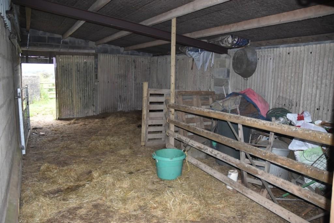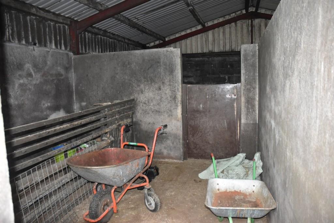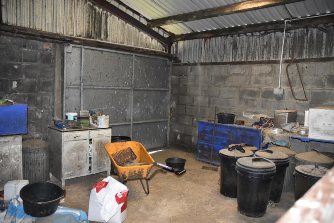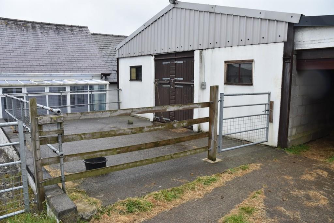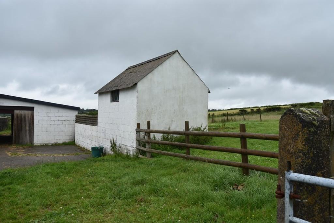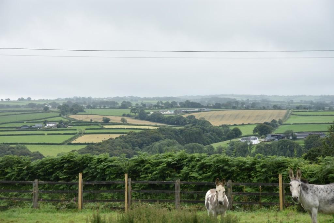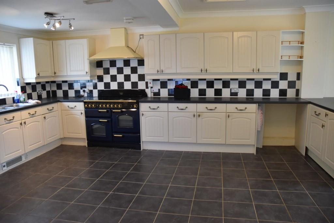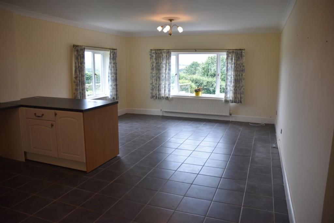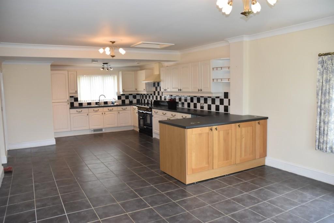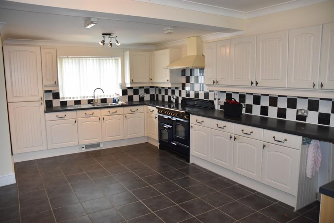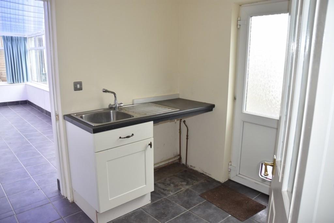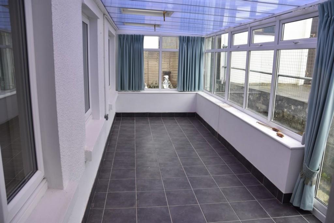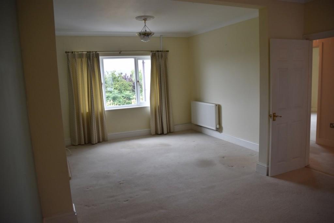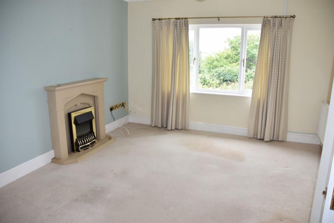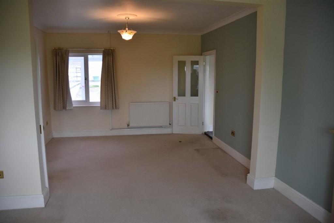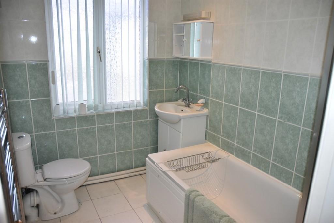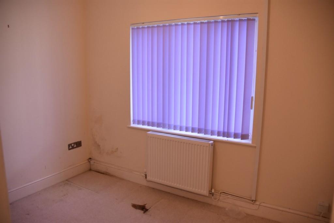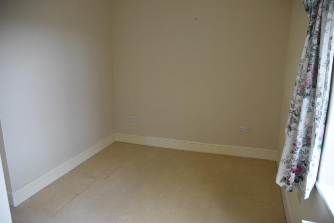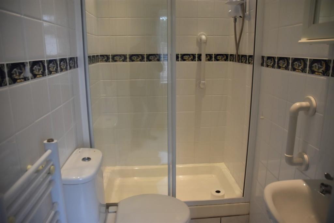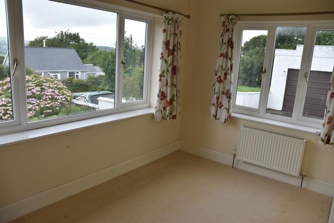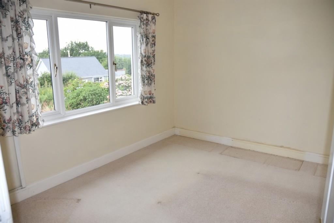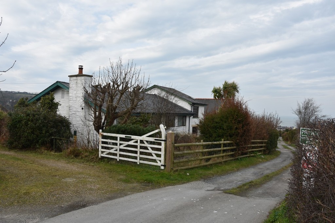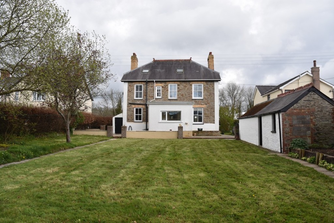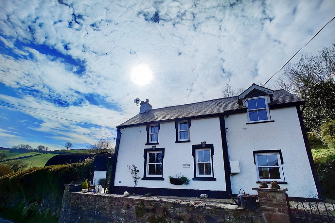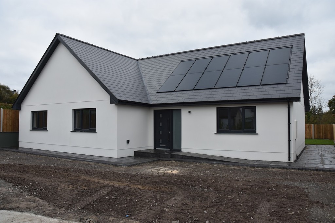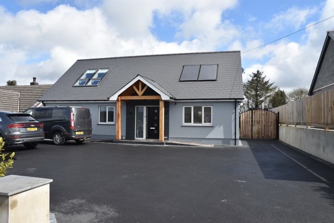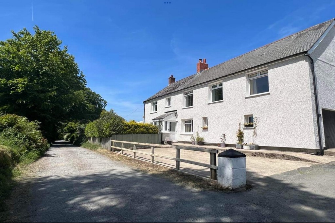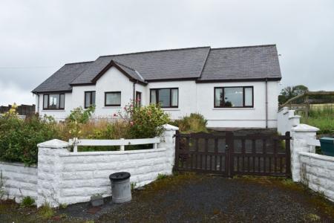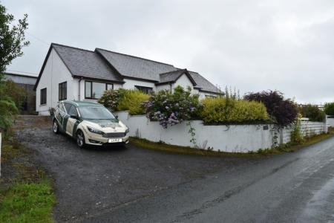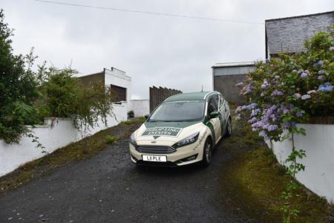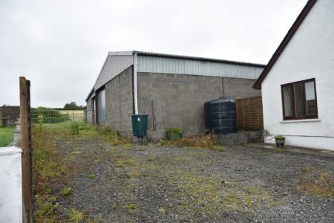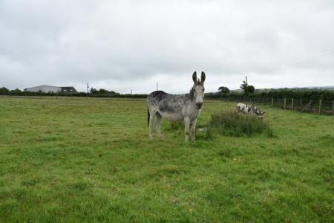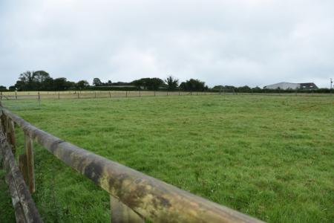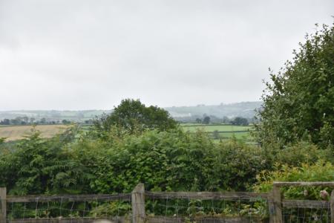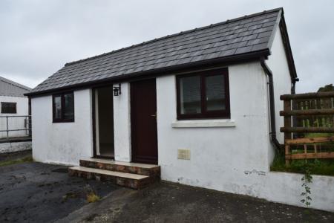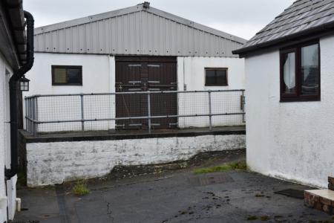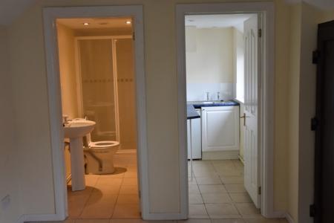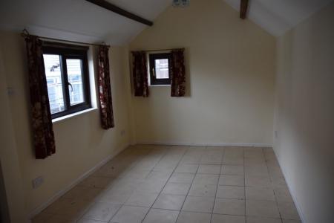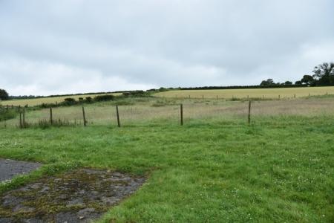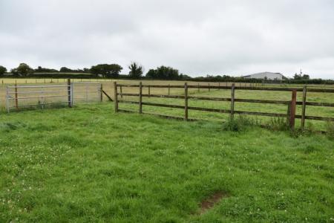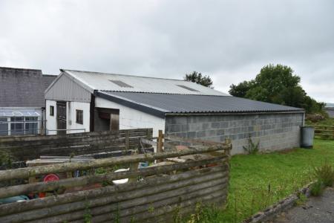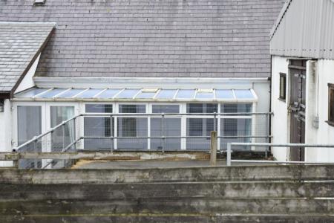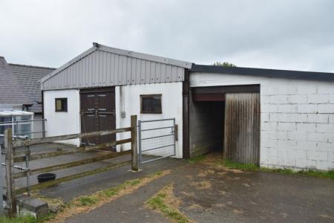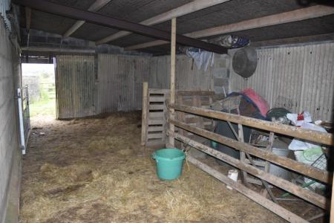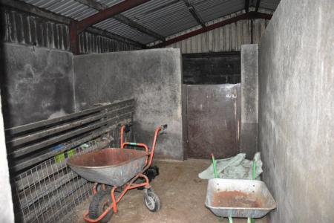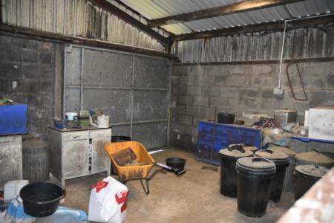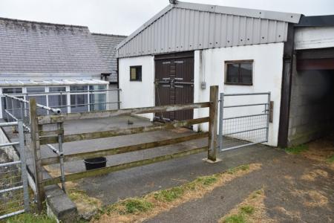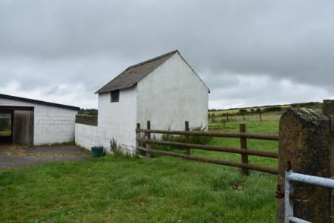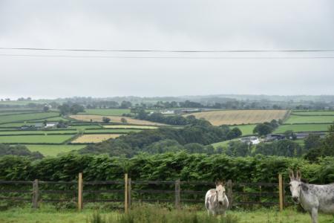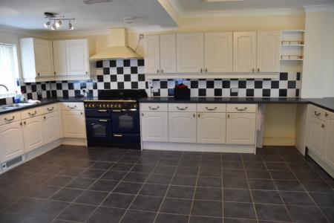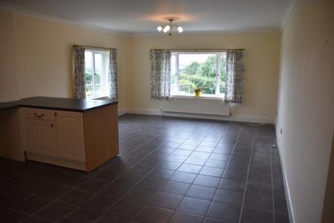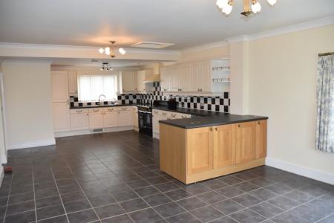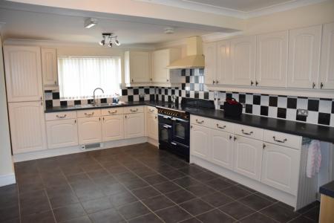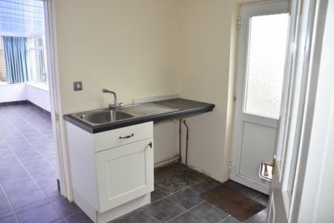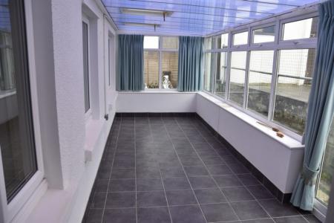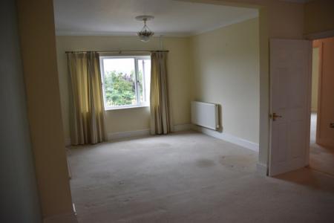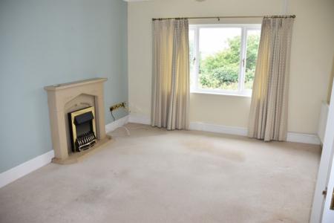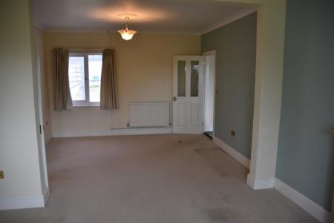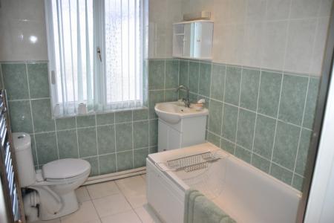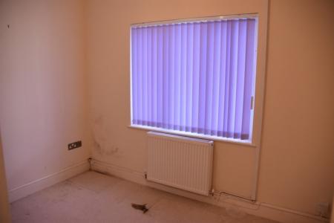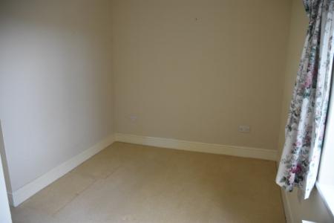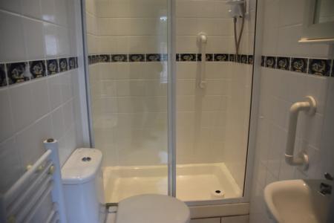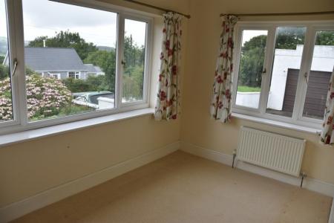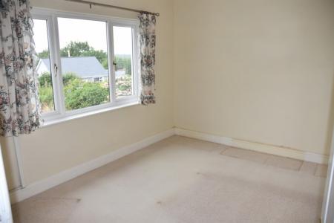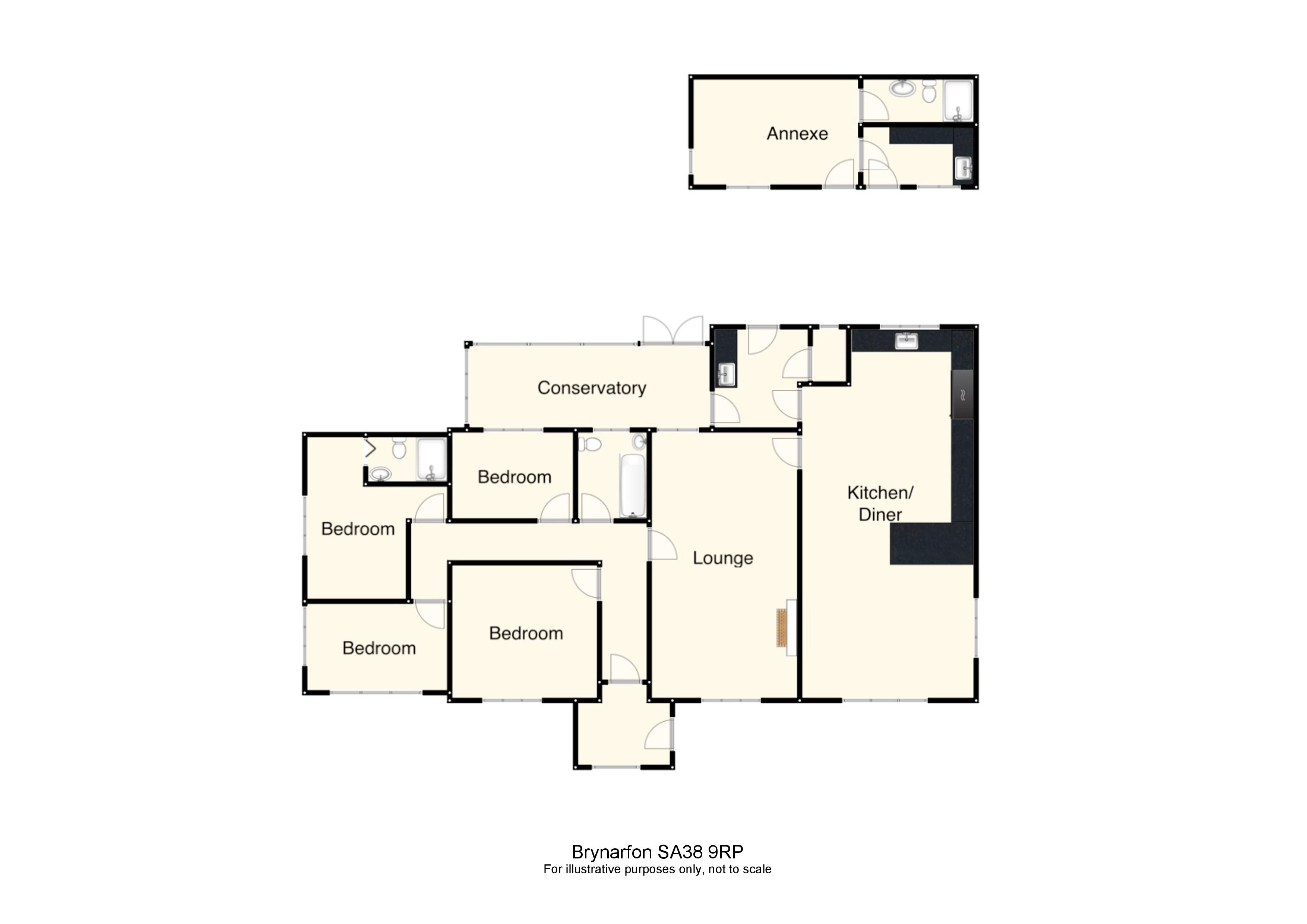- TRADITIONALLY BUILT BUNGALOW
- FOUR BEDROOMS
- EN-SUITE
- FAMILY BATHROOM
- SITTING ROOM
- KITCHEN/DINING ROOM
- SUN-LOUNGE
- APPROX 4 ACRES OF PASTURE LAND
- OUTBUILDINGS
4 Bedroom Farm House for sale in Newcastle Emlyn
LOCATION & AMENITIES
The dwelling is set in tranquil surroundings just outside the small village of Penrherber. This rural village lies just 4 miles away from the thriving market town of Newcastle Emlyn which provides a good range of local facilities, amenities and a variety of community activities, including shops, building societies, post office, schools, restaurants, public houses, places of worship and leisure centre. No directions are given in this portfolio as viewers are accompanied.
MEASUREMENTS, CAPACITIES & APPLIANCES
The measurements in this brochure are for rough guidance only; accurate measurements have not been taken. Philip Ling Estates have not formally verified any appliances, which are included in the asking price. Therefore, it is advised that the prospective client prior to purchase validates such information.
ACCOMMODATION
The accommodation (with approximate measurements) comprises:
ENTRANCE Via a double glazed uPVC panelled door to an enclosed front porch under a tiled slate roof. Window overlooking the front of the property. Fully glazed door with small panes through to hallway.
HALLWAY Thermostatically controlled radiator. Doors leading to the accommodation. Carpeted.
SITTING ROOM 22’7” x 12’3”. Window overlooking the sun lounge at the rear of the property and a window overlooking the front of the property. Two double thermostatically controlled radiators. Fire place with an electric fire. Ample sockets. Two centre lights. Curtain poles with curtains. Panelled half glazed door through to kitchen/dining room.
KITCHEN/DINING ROOM 32” x 14’9”. Window overlooking the rear and side of the property. Large window overlooking the front of the property. Large thermostatically controlled radiator. Telephone and television points. Range of white fronted wall and floor units. Classic 110 range master cooker, which has a double oven with ceramic hob and large extractor fan above. Tiled splashbacks. Integral fridge freezer. Breakfast bar. Ceramic tiled floor. Vertical blinds. Half glazed panelled door through to utility room.
UTILITY ROOM 8’8” x 7’10”. Single drainer sink unit. Plumbing for washing machine. Thermostatically controlled radiator. Oil boiler. Ceramic tiled floor. Double glazed door to the rear of the property with a cat flap. Small pantry with a window to the rear of the property. Fully panelled door through to the sun lounge.
SUN LOUNGE 19’5” x 6’11”. Blocked plinth with uPVC surrounding the side areas. Power points. Polycarbonate roofing. Top opening lights. Two plastic velux windows. French doors to the rear of the property. Ceramic tiled floor.
BEDROOM 1 11’3” x 12’4”. Window overlooking the front of the property. Double thermostatically controlled radiator. Television point. Curtain pole with curtains.
BEDROOM 2 7’4” x 10’4”. Window overlooking the sun lounge at the rear of the property. Double thermostatically controlled radiator. Vertical blinds.
BEDROOM 3 13’10” x 11’11” (incl en-suite). Window overlooking the side of the property. Double thermostatically controlled radiator. Curtain pole with curtains.
EN-SUITE Fully tiled. Double shower cubicle. Electric shower unit. Extractor fan. Downlighters. Medicine cabinet. WC & wash hand basin. Heated towel rail. Ceramic tiled floor.
BEDROOM 4 11’11” x 7’3”. Window overlooking the front and side of the property. Double thermostatically controlled radiator. Curtain poles with curtains.
BATHROOM 7’10” x 5’11”. Window overlooking the sun lounge at the rear of the property. WC & wash hand basin in a vanity unit. Medicine cabinet with mirrored sliding doors, light and shaver point above. Bath with shower above and screen. Heated towel rail. Extractor fan. Electric heater. Fully tiled walls. Panelled door. Ceramic tiled floor. Vertical blinds.
ANNEXE Block built under a tiled roof with woodgrain uPVC double glazed doors and windows.
BEDROOM/LIVING AREA 14” x 9’1”. Windows overlooking the front and side of the annexe. Beamed ceiling. Centre lights. Ceramic tiled floor.
SHOWER ROOM 9’3” x 3’10”. Walk-in fully tiled double shower cubicle with sliding glazed door and electric shower unit. WC & wash hand basin with tiled splashback and a mirror. Downlighters. Electric wall heater. Extractor fan.
KITCHEN 9’2” x 3’11”. Window overlooking the front of the annexe. Worksurface with a single unit stainless-steel sink. Fridge. Ceramic tiled floor.
EXTERIOR Securely fenced and gated. External lights. Concreted areas. Hot and cold water taps. Garden area to the front of the property.
GARAGE 18’5” x 10’4”. Block built with a window to the side. Up and over door. Power. Concrete floor.
SHED 24’9” x 29’1”. Block built under a corrugated square profile roof. Two stable blocks. Centre dividing wall. Large sliding door to the side. Power and lighting. Concrete floor. Open lean-to shed attached.
OPEN LEAN-TO 28’7” x 14’7”. Block built under a corrugated square profile roof.
SERVICES Mains Water, Electricity and Drainage.
VIEWING By appointment, via sole agents, Philip Ling Estates.
Property Ref: 123456_13086855_9073903
Similar Properties
4 Bedroom Detached House | Offers in region of £395,000
BRIEF DESCRIPTION Pencartws is a part traditionally block-built and part timber framed, split-level, detached property u...
4 Bedroom Village House | Offers in region of £390,000
Woodville is a detached stone built four-bedroom house with two loft rooms under a slate roof. Access from the road is v...
5 Bedroom Village House | £385,000
Glenview is a traditionally stone-built family home, with later extensions to the side and rear, all under traditional s...
3 Bedroom Detached Bungalow | Offers in region of £400,000
BRIEF DESCRIPTION Nant Gilwen is a linear development of six individual bungalows in the quiet hamlet of Waungilwen, whi...
4 Bedroom Detached Bungalow | Offers in region of £425,000
Ty Deri is a delightfully appointed four-bedroom family residence of timber frame construction under a slate roof with t...
5 Bedroom Detached House | Offers in region of £434,500
Tŷ Capel is a traditionally stone built family residence under a slate roof with a later block-built extension to the re...
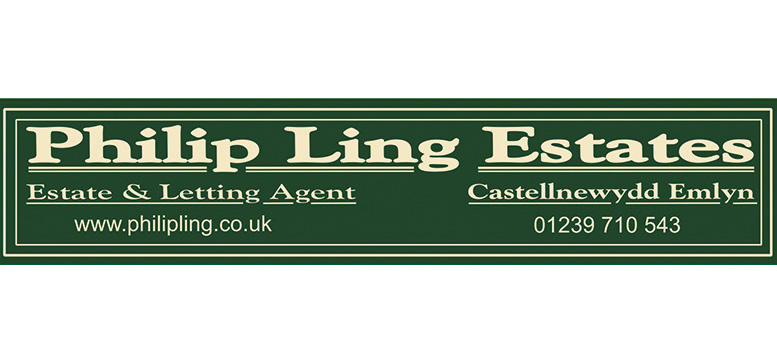
Philip Ling Estates (Newcastle Emlyn)
Newcastle Emlyn, Carmarthenshire, SA38 9AP
How much is your home worth?
Use our short form to request a valuation of your property.
Request a Valuation
