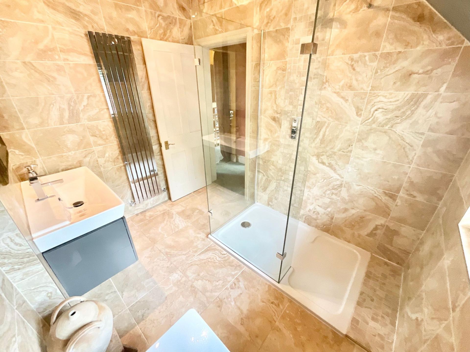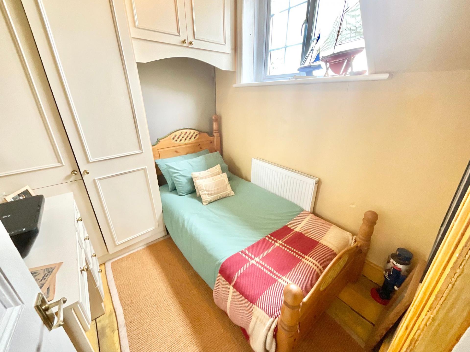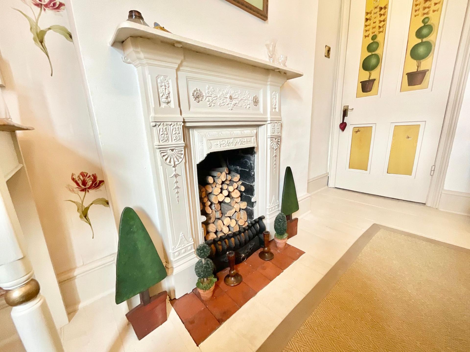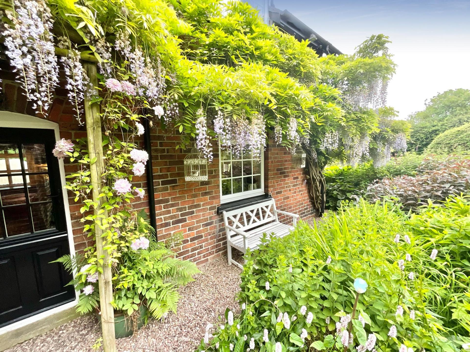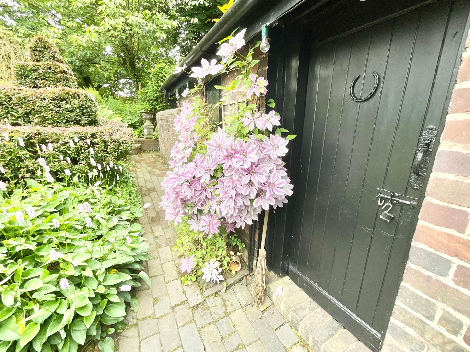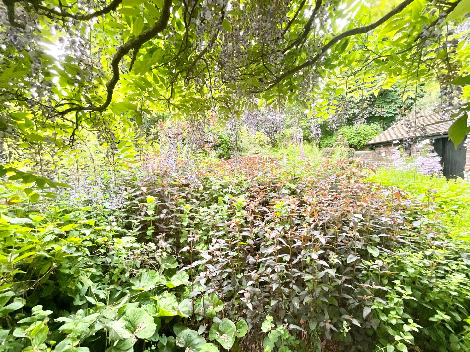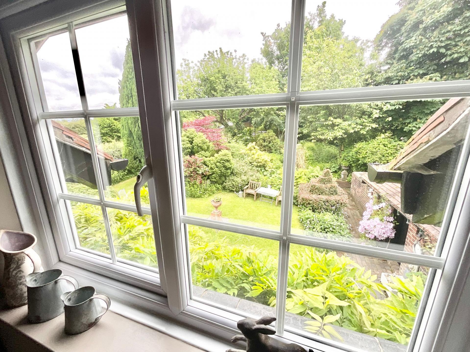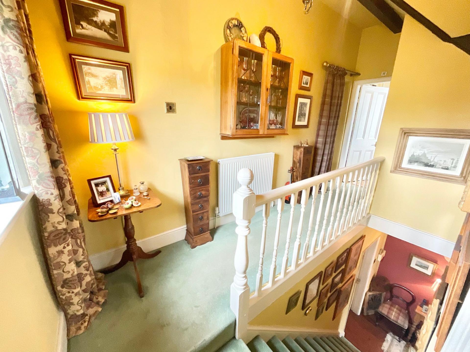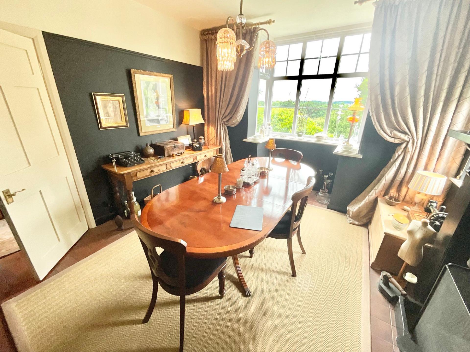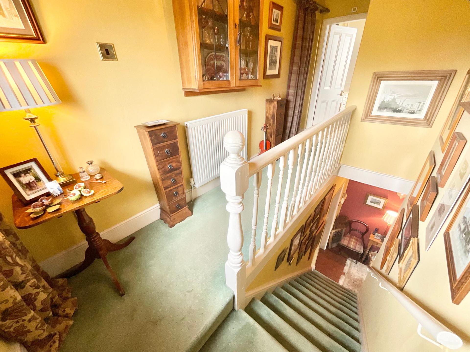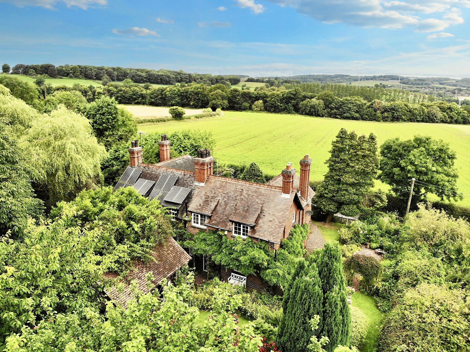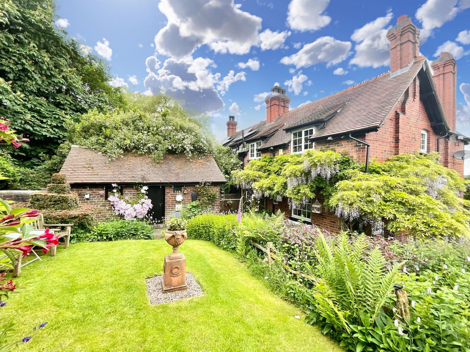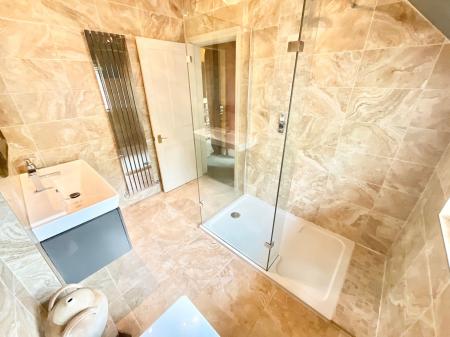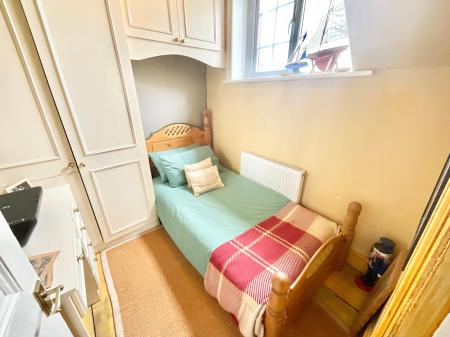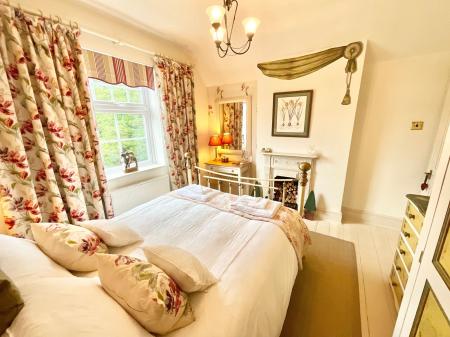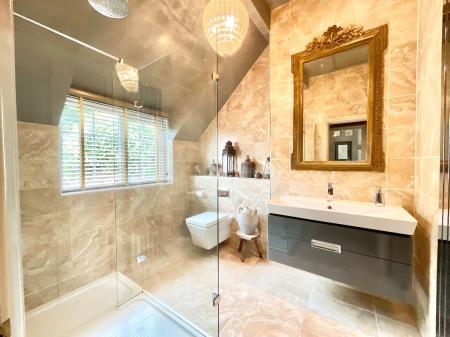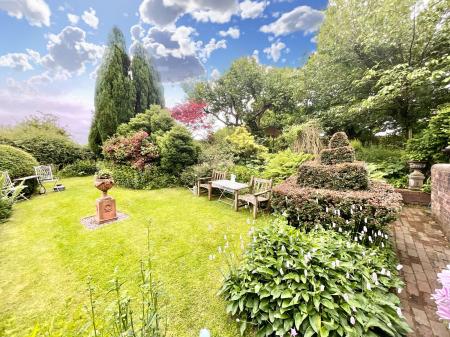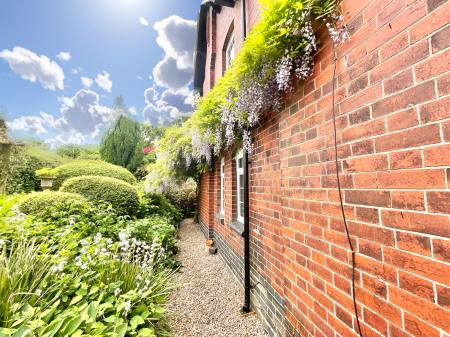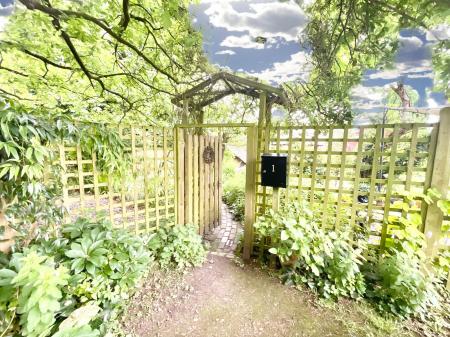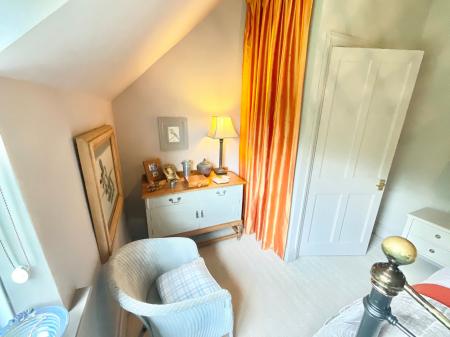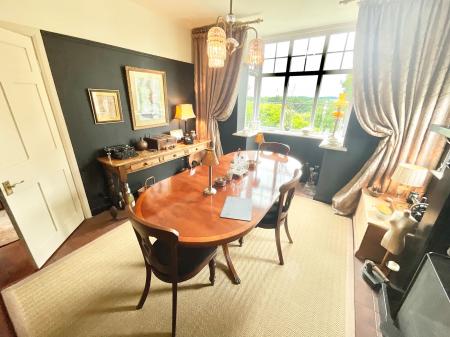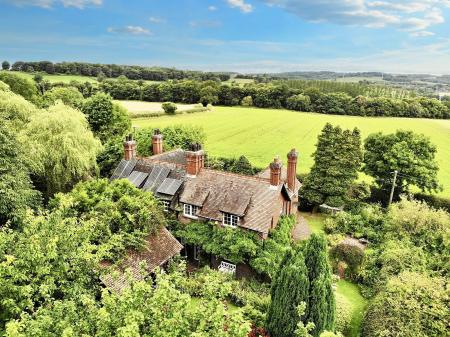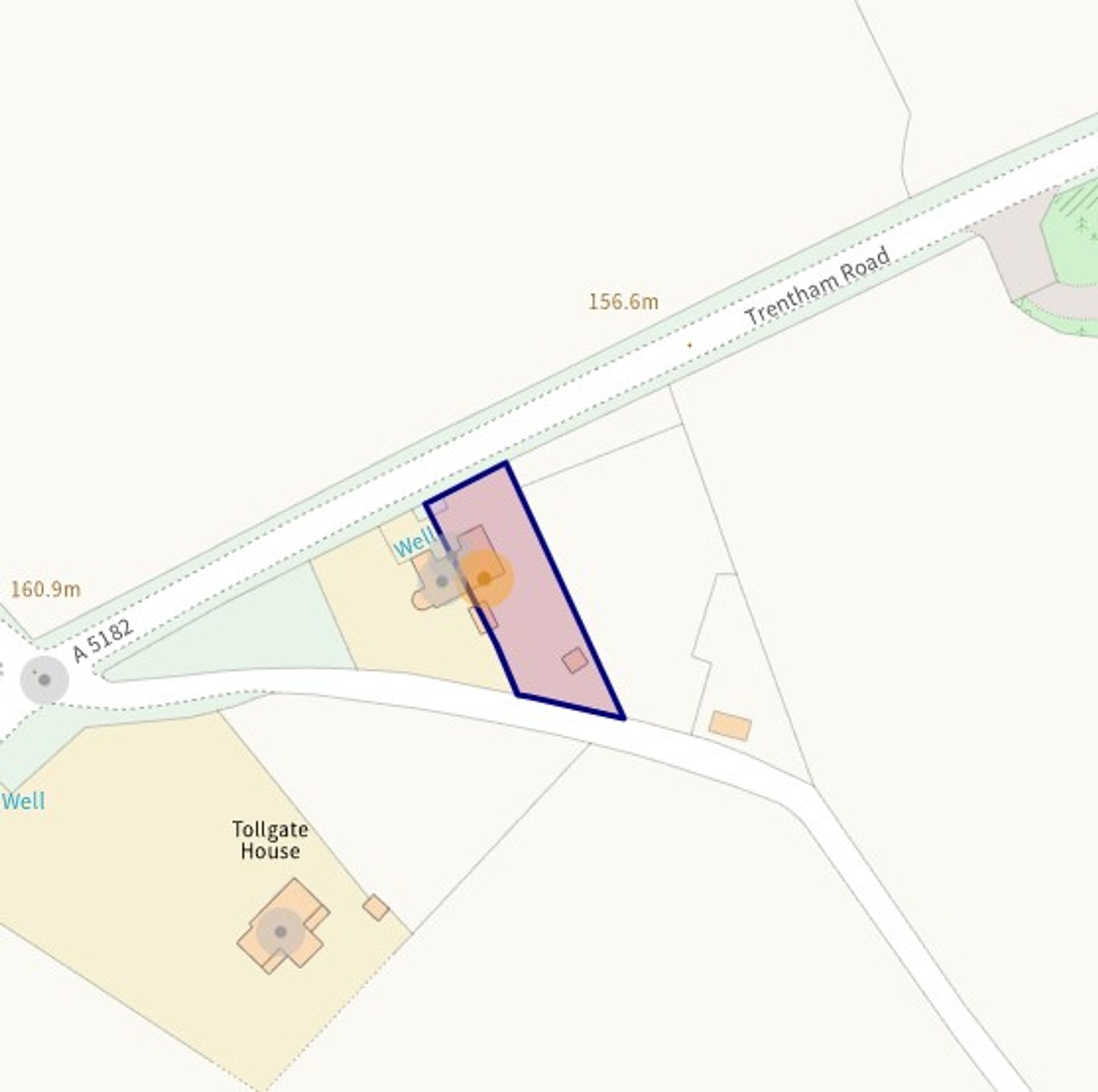- A sensational Victorian semi-detached cottage in a private rural location simply bursting with character and charm!
- Two sizeable reception rooms oozing with grace, a solid Oak country style kitchen with Rayburn, three beautifully presented bedrooms and a contemporary and stylish shower room!
- Original features run throughout the home including picture rails, quarry tile flooring, decorative fireplaces and original chimney stacks!
- The plentiful gardens are a sight to behold with well stocked borders, rare and colourful flowers and well established shrubs and bushes!
- A large detached outbuilding provides ample storage and private parking is a welcome treat, all in-keeping with the cottage style feel!
3 Bedroom Semi-Detached House for sale in Newcastle
We all love a few days away, to rest, to relax, to regroup. The feeling when you arrive at your perfect accommodation, your luggage is delivered to your room, you sink into a finely upholstered wingback chair and a glass of wine appears in you hand. Now breathe in, now breathe out, let the weight of the world float away from your shoulders and allow the peaceful surroundings turn the edges of your lips in an upward direction. Imagine your weekend away lasts a little longer than that, but not an extra day or two, a lifetime! This is how you will feel everyday at Grange Cottages, a staycation of serenity and class and you’re the only guests! Victorian in era and superior in design, this home is a rare delight indeed. The ground floor promises a welcoming entrance hall with original doors leading to all ground floor rooms. A large and charming living room with dual aspect windows, a Nestor Martin log burner set in an Oak surround with a stone hearth, quarry tile flooring, wall mounted and central ceiling lighting and a door to the generous under stair cupboard. The formal dining room is respectfully presented in heritage colours with a feature box window to the front, an open fire, picture rails and a continuation of the quarry tile flooring. The kitchen is just lovely with Oak frontages to the ample cupboards, Rayburn, integrated dish washer and washing machine, ceramic hob, dual aspect windows looking the front and rear gardens, quarry tile flooring and a stable door to the courtyard which is currently framed by the most fragrant wisteria. The first floor is equally as impressive with a bright landing with doors to all rooms and an airing cupboard. There are two large double bedrooms, a perfectly proportioned third room and a stylish shower room. The master bedroom has views to the front and enjoys a decorative fireplace and stripped and painted floorboards. Bedroom two has views over the gardens, a vanity area, loft access and triple built in wardrobes. Bedroom three is fully fitted with built in wardrobes and storage, stripped floorboards and a window to the front with field views. The large shower room is contemporary and stylish with a window to the rear. A white suite comprises a double shower wet style enclosure with waterfall shower head, a concealed cistern W/C, fully tiled walls and floors, floating wash hand basin with mixer tap and draws beneath. The garden is certain to be a popular talking point, with cleverly designed seating areas, pretty secret gardens within and winding corridors leading to all areas of the front, side and rear grounds. An abundance of established plants trees and shrubs surround the cottage and secluded seating areas make each and every setting a new experience. The detached outbuilding is adorned with flowering life which softens its hard edges and joins the cottage, gardens and outbuilding effortlessly together. Wander to the top of the garden and pass through the gate where you’ll find a good sized area of parking looking out onto the lane and the views beyond. Grange Cottages is the perfect retreat to enjoy forever……and ever.
Energy Efficiency Current: 21.0
Energy Efficiency Potential: 54.0
Important information
This is not a Shared Ownership Property
This is a Freehold property.
Property Ref: f93f67cd-a01f-4380-8108-93689f9f43d9
Similar Properties
3 Bedroom Barn Conversion | Offers in excess of £400,000
With all the negative news in the press of recent, to have somewhere you can escape it all, switch off, sit down, relax...
Eccleshall Road, Little Bridgeford, ST18
3 Bedroom Cottage | Offers in excess of £400,000
Escape to a world of romantic allure with this three-bedroom chocolate box cottage, reminiscent of a scene straight out...
4 Bedroom Detached House | Offers in excess of £400,000
Stunning 4-bed detached home in Ashley village. Modern luxury, spacious layout, premium kitchen, family-friendly design,...
3 Bedroom Detached House | Offers in region of £415,000
"Charming 3-bed detached home with secure wrap-around plot, ample parking for multiple vehicles, garage/workshop, garden...
Wheelwright Drive, Eccleshall, ST21
4 Bedroom Detached House | Offers in region of £415,000
We know you'll be keen to get the wheels in motion to buying this stunning home once you've viewed it because it ticks a...
3 Bedroom Detached House | £415,000
Enchanting Victorian cottage in idyllic Hookgate. Cosy living room, charming kitchen with AGA, 3 bedrooms, stylish bathr...

James Du Pavey Estate Agents (Eccleshall)
Eccleshall, Staffordshire, ST21 6BH
How much is your home worth?
Use our short form to request a valuation of your property.
Request a Valuation




