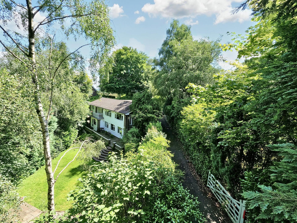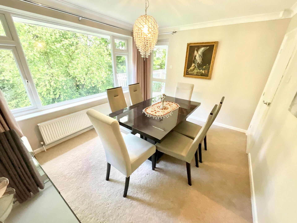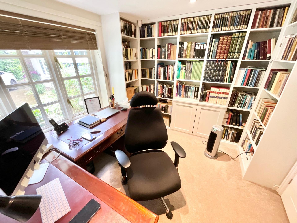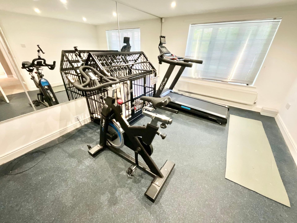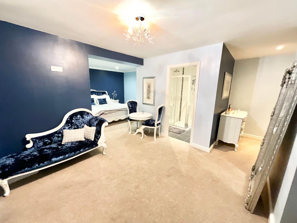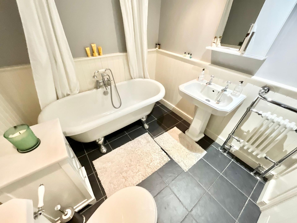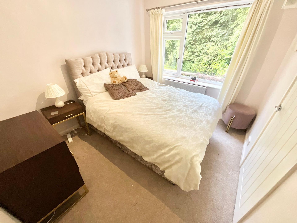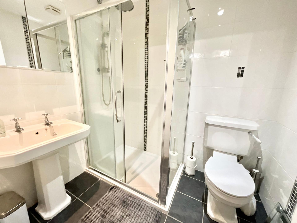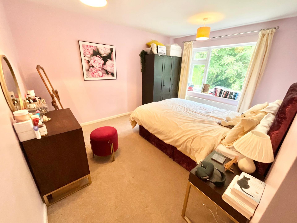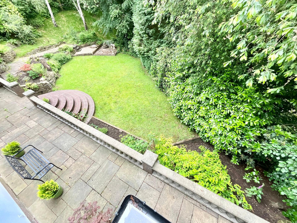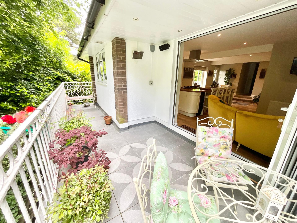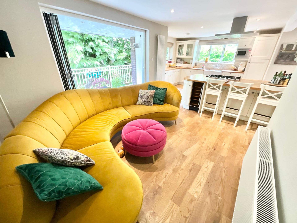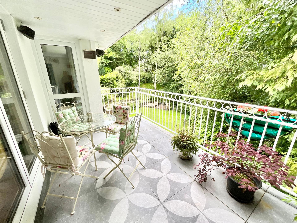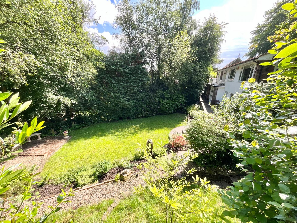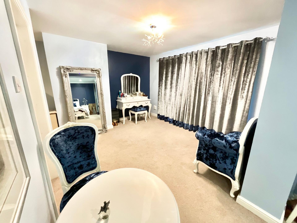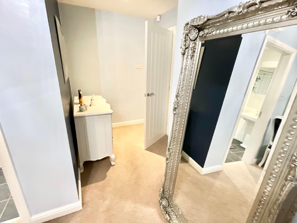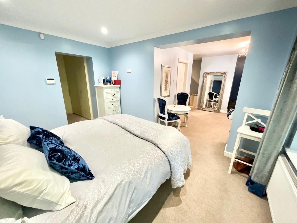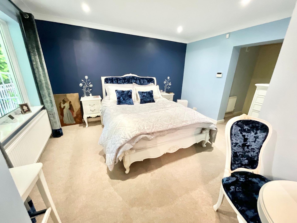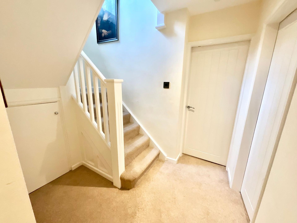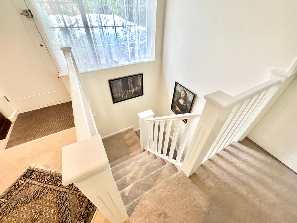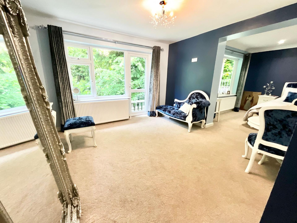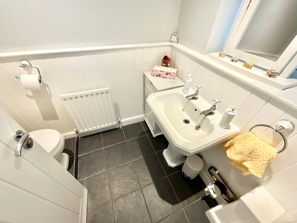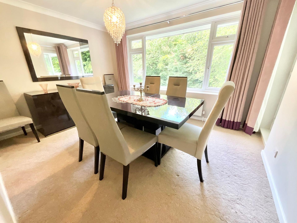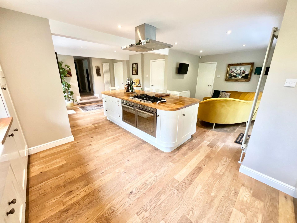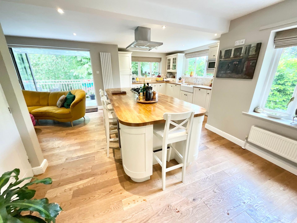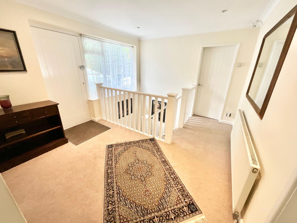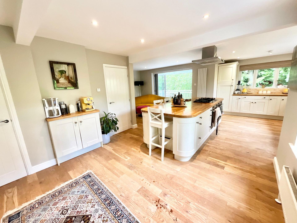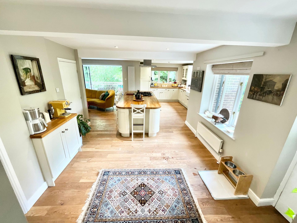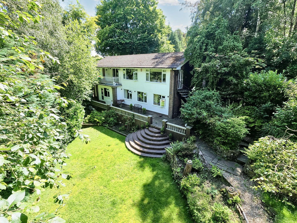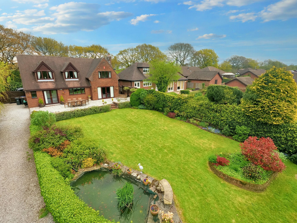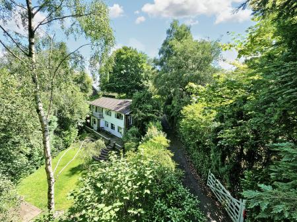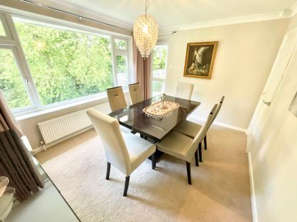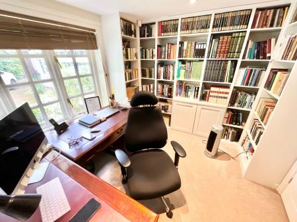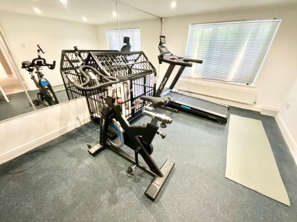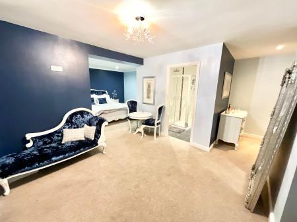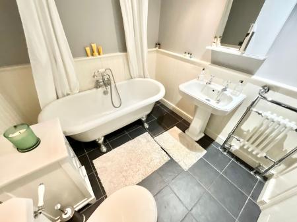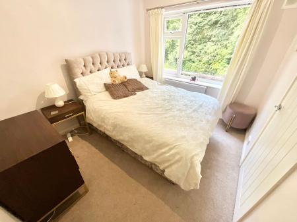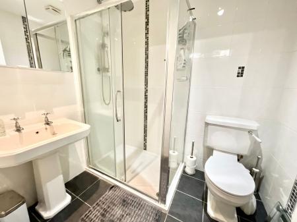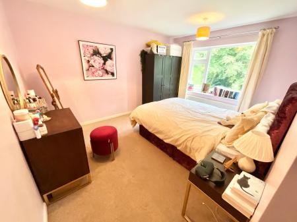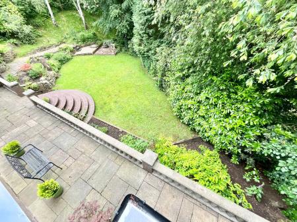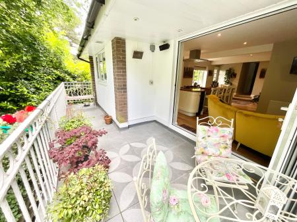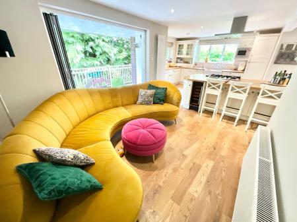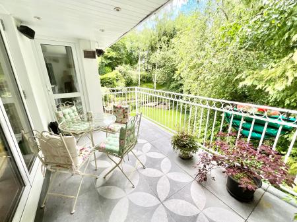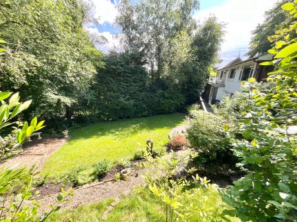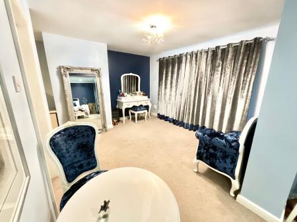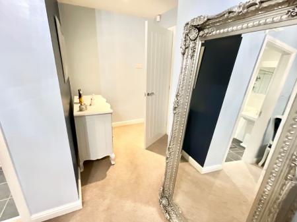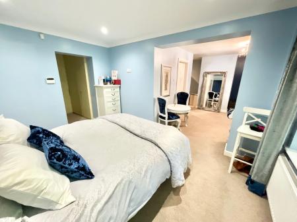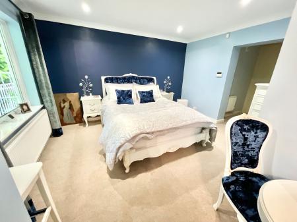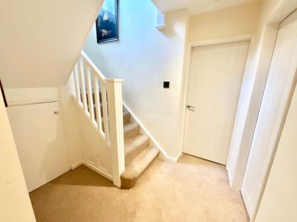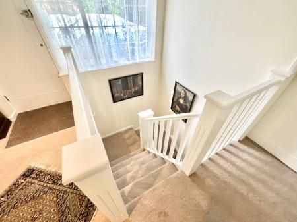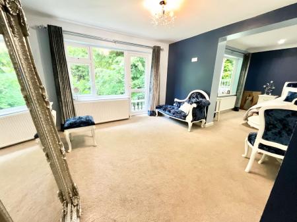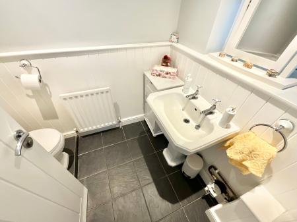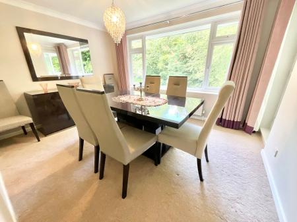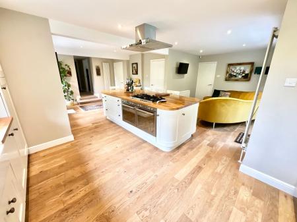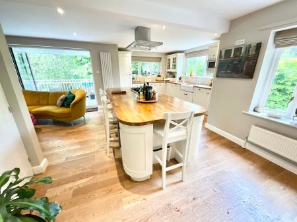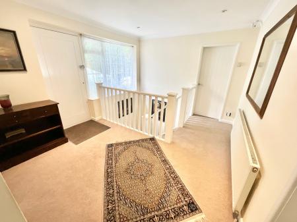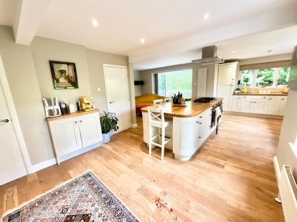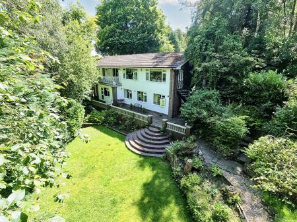- A substantial and beautifully presented family home set in beautiful gardens within the area of ever popular Baldwins Gate.
- Featuring a large, light formal living room, an open plan kitchen/dining/family room, fully equipped gymnasium and a formal dining room.
- Four bedrooms and a family bathroom in total and the master suite boasts a dressing area and modern Ensuite shower room.
- Sitting on a generous plot with privacy as standard, several pretty seating areas and a balcony leading from the bi-folding doors off the kitchen area.
- Located secretly at the bottom of a private driveway with ample parking and access to the garage and the stunning grounds.
4 Bedroom Detached House for sale in Newcastle
Searching for the perfect home can bring a rollercoaster of emotions and whilst we can all make compromises why should we? Let me introduce to you ‘Halkyn’. This sensational family home has everything a buyer could possibly desire set in impressive grounds that are seldom found. The home itself is reached at the bottom of a sweeping private driveway and to the naked eye appears to be a single storey dwelling due to the unique design. But there is much more to this home than meets the eye and we are certain you’ll be pleasantly surprised to learn that not only are we private and secluded but beautifully proportioned and presented in every way. As you approach the entrance door you are greeted by a porch area, ideal for slipping off your shoes after a leafy walk or cultivating sun loving flowers. The entrance hall is large and welcoming with doors to all ground floor rooms. The open plan kitchen/dining/family room is sure to be the social focal point of the property with a spacious lounging area enjoying bi-folding doors leading the a balcony with uninterrupted views of the gardens. The kitchen itself is fitted with a range of base, draw and wall mounted units with ample worksurface space, Belfast sink and a central island bar with seating. Appliances include two integrated oven and grills, microwave, range style hob with cooked hood over and, wine fridge and dishwasher. A utility and laundry room can be found off the kitchen area and a guest WC is located off the hall. An office is a convenient addition and a gym has been created by converting one of the two garages. The formal dining room is of an excellent size and promises views of the gardens and access to the balcony linking to the kitchen. The dual aspect living room is flooded with natural light and has a wood and marble feature fireplace. To the lower ground floor now where you’ll be delighted to discover four good-sized bedrooms, all with lovely garden views and a modern family bathroom. The master suite is modern in design and has an area to lounge and relax which leads to the actual bedroom and vanity area. An Ensuite shower room is contemporary in design and adds the finishing touches to a complete the master suite. Externally the outside space compliments the home perfectly with a vast array of privacy providing established plants, trees and shrubs, several seating spaces, grand steps leading down to the well cared for lawn and pathways to access all areas including an additional tiered garden and a wrought iron spiral staircase . This home is really something different and there is something to discover at every turn of the head. Be sure to arrange your private appointment to view with speed!
Important Information
- This is a Freehold property.
- This Council Tax band for this property is: G
Property Ref: 8e00f3e2-8657-4c51-a005-79a31b738563
Similar Properties
3 Bedroom Detached House | Offers in excess of £625,000
Nestled in a mesmerising countryside setting with breathtaking views, spacious rooms, elegant design, and serene surroun...
Pheasant Walk, Loggerheads, TF9
5 Bedroom Detached House | £625,000
Escape the property search frustration and step into your dream home! This stunning five-bedroom detached family home bo...
Not Specified | Offers in region of £600,000
Now we all know that we have to grasp an opportunity and "take the bull by the horns" in order to make the most of thing...
Mucklestone Wood Lane, Loggerheads, TF9
3 Bedroom Detached House | £635,000
An immaculately presented, unique, wonderful family dream home with three spacious bedrooms. Move in ready having been c...
4 Bedroom Detached House | £650,000
A characterful 4/5 bed home in Croxton, near Eccleshall. The perfect family space with modern touches as well as charact...
Pinewood Road, Ashley Heath, TF9
4 Bedroom Detached House | Offers in excess of £650,000
Stunning 4-bed detached home in Shropshire countryside with luxurious interior, refitted kitchen, ensuite, bar, and scen...

James Du Pavey Estate Agents (Eccleshall)
Eccleshall, Staffordshire, ST21 6BH
How much is your home worth?
Use our short form to request a valuation of your property.
Request a Valuation
