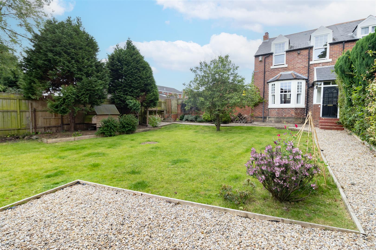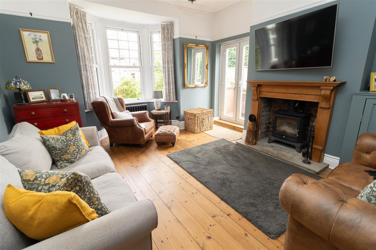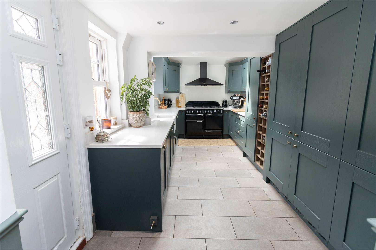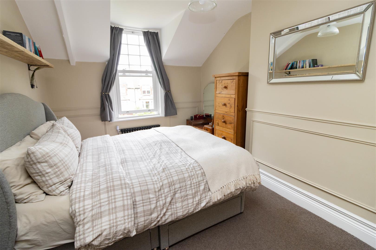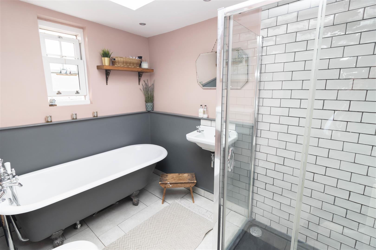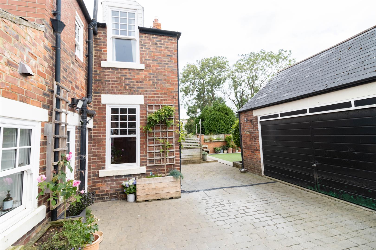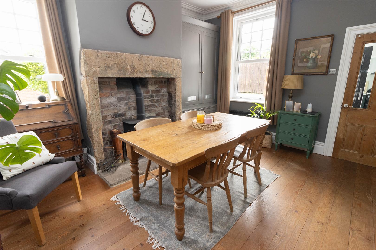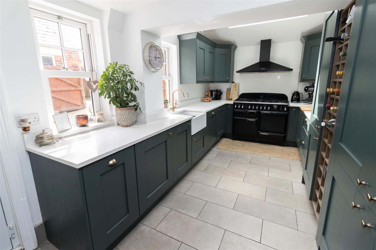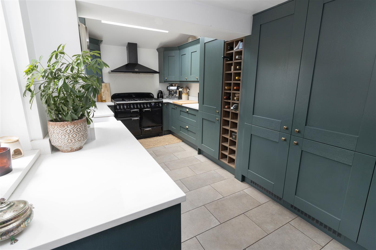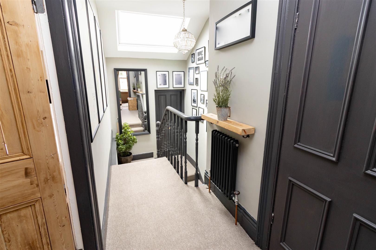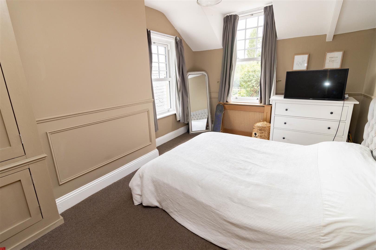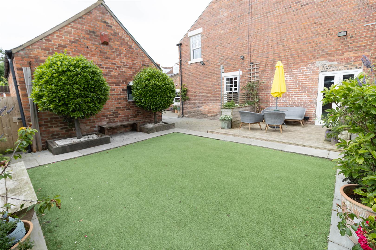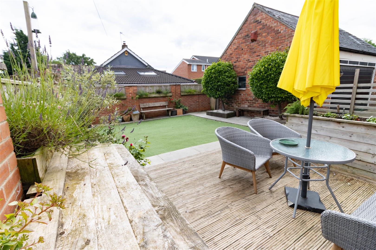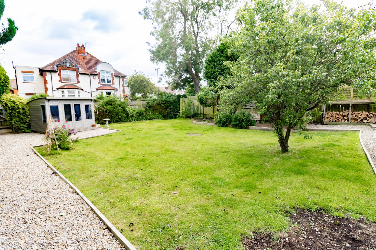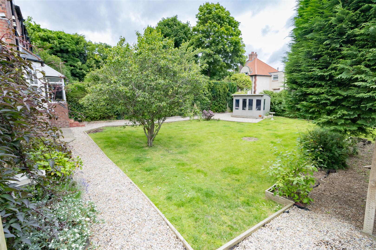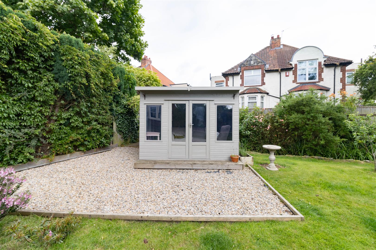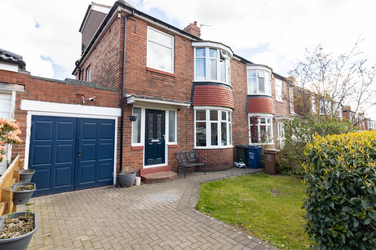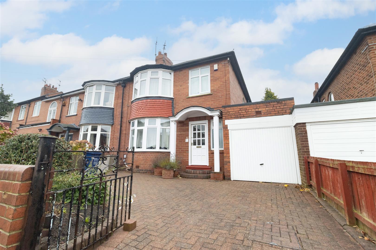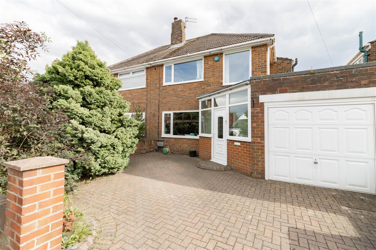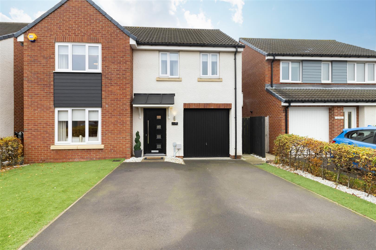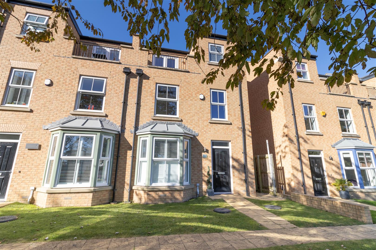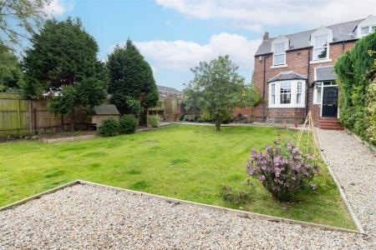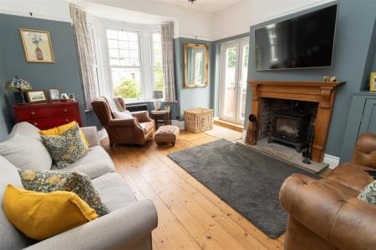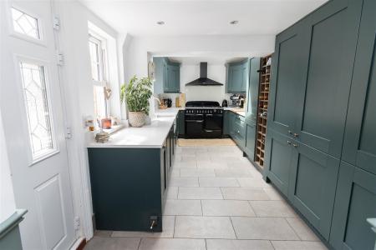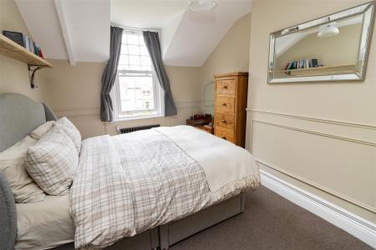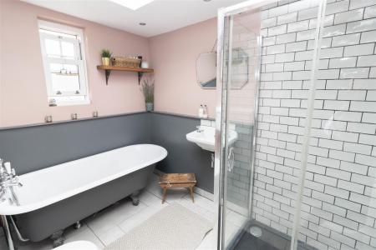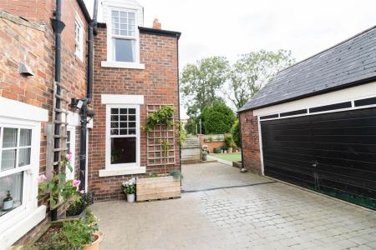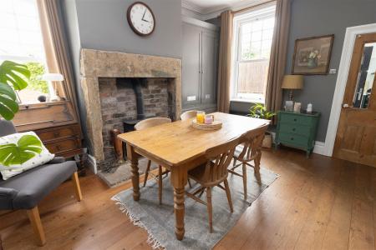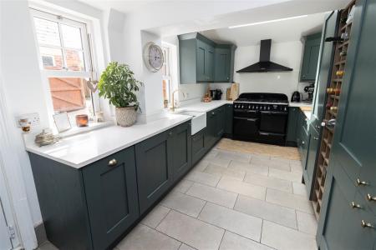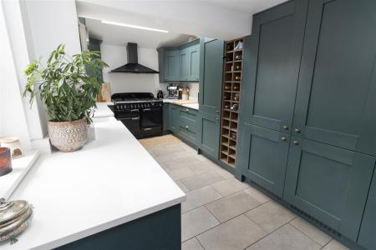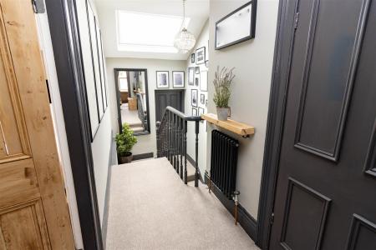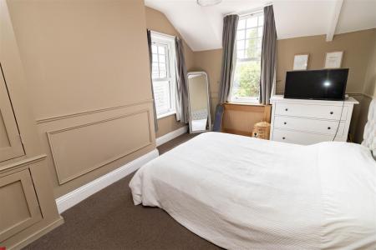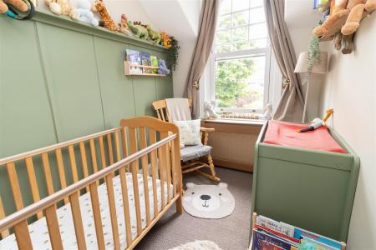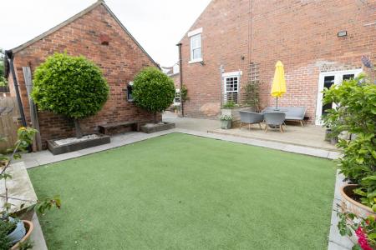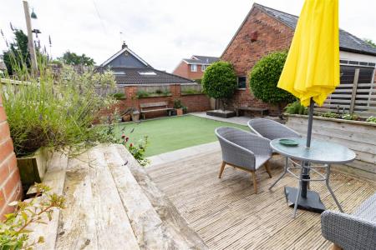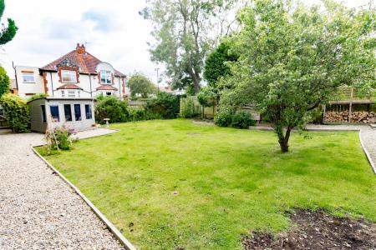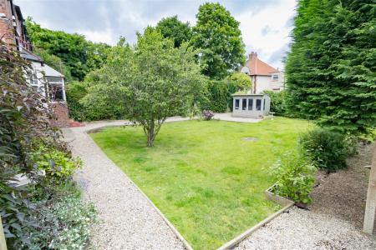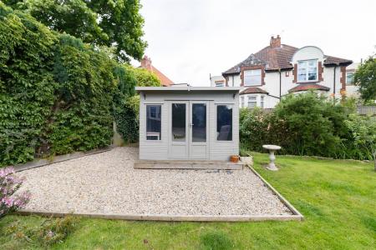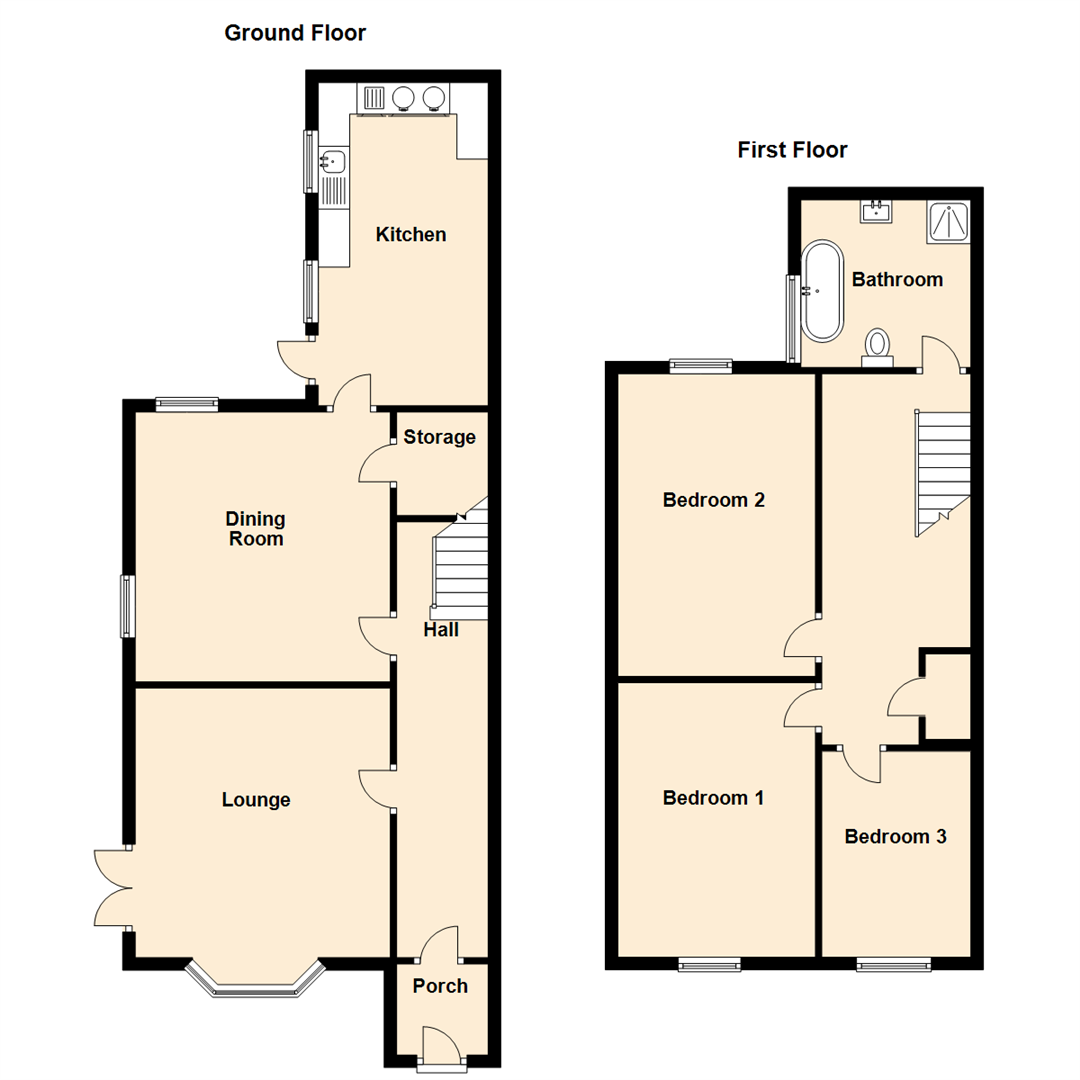- Semi Detached Home
- Sizeable Plot
- Three Bedrooms
- Period Features
- Detached Double Garage
- Access Via Private Road
- Gardens to Three Sides
- Gated Access to The Rear
- Viewing Recommended
- Call For More Information
3 Bedroom Semi-Detached House for sale in Newcastle Upon Tyne
This simply stunning, three-bedroom, semi-detached house is positioned on Letchwell Villas and boasts a sizeable plot with both modern and period features that blend seamlessly to create a warm and inviting atmosphere.
The property is close to a wide range of local amenities and facilities including shopping within the village and well-regarded schools. Nearby public transport links and trunk roads also offer access across the region.
Briefly comprising to the ground floor: - entrance porch, hallway, generous lounge with bay window, feature multi-fuel burning stove and French doors opening on to the side garden, formal dining room with exposed brick chimney breast and feature multi-fuel burning stove, and a modern fitted kitchen with a range of shaker-style units providing ample storage, farmhouse sink and access to the rear courtyard. To the first floor there are three good sized bedrooms and a contemporary family bathroom WC with freestanding bathtub and walk-in shower. The property further benefits from gas central heating and double glazing.
Externally there is a landscaped garden to the front featuring a lawn, pebbled, well stocked borders and a summer house. There is also an easy to maintain side garden and a charming rear courtyard, an ideal outside space for relaxing or entertaining guests.
One of the additional highlights of this property is the detached double garage, providing ample space for parking or storage.
Don't miss the opportunity to make this house your home and enjoy the best of both worlds - modern amenities within a period property in a sought-after location. Contact us today to arrange a viewing and experience the charm of this home yourself! For more information, please call our Heaton branch on 0191 270 1122.
Tenure
The agent understands the property to be freehold. However, this should be confirmed with a licensed legal representative.
Council Tax band * D*.
Lounge - 4.26 x 4.06 (13'11" x 13'3") -
Dining Room - 4.29 x 4.27 (14'0" x 14'0") -
Kitchen - 5.13 x 2.69 (16'9" x 8'9") -
Bedroom One - 4.35 x 3.16 (14'3" x 10'4") -
Bedroom Two - 3.16 x 4.31 (10'4" x 14'1") -
Bedroom Three - 3.23 x 2.01 (10'7" x 6'7") -
Important information
This is not a Shared Ownership Property
Property Ref: 58799_33213387
Similar Properties
Derwentdale Gardens, Newcastle Upon Tyne
4 Bedroom Semi-Detached House | Offers Over £320,000
** Video Tour on our YouTube Channel | https://youtu.be/pdYn9d8OrPA **Jan Forster Estates are delighted to present this...
Benton Lodge Avenue, Benton, Newcastle Upon Tyne
3 Bedroom Semi-Detached House | £320,000
** Video Tour on our YouTube Channel | https://youtu.be/4XU0zXqyesU **Positioned on the highly sought after Benton Lodge...
Debdon Gardens, Newcastle Upon Tyne
3 Bedroom Semi-Detached House | £305,000
** Video Tour on our YouTube Channel | https://youtu.be/6ugwgpnTpz0 **This charming three-bedroom, semi-detached home is...
Miller Close, Palmersville, Newcastle Upon Tyne
4 Bedroom Detached House | £375,000
** Video Tour on Our YouTube Channel | https://youtu.be/8NB7pk-Wcy0 **Situated on a sought-after estate, this beautifull...
St. Bartholomews Court, Benton, Newcastle Upon Tyne
5 Bedroom Semi-Detached House | Offers Over £460,000
Jan Forster Estates are delighted to welcome to the market this stunning, five-bedroom, semi-detached family townhouse,...

Jan Forster Estates (High Heaton)
159 Benton Road, High Heaton, Tyne and Wear, NE7 7DU
How much is your home worth?
Use our short form to request a valuation of your property.
Request a Valuation
