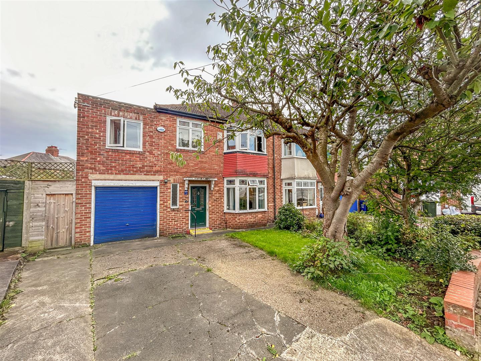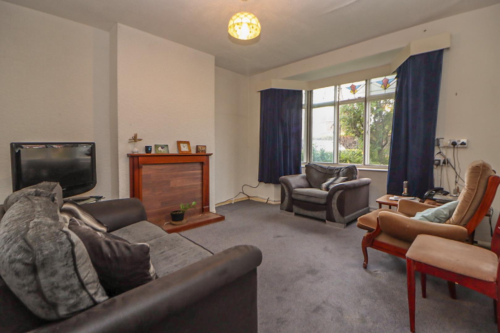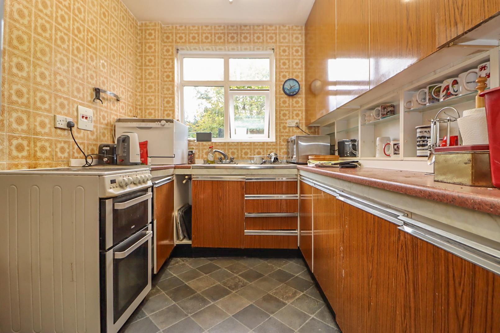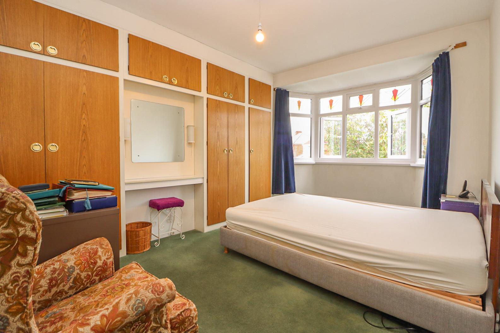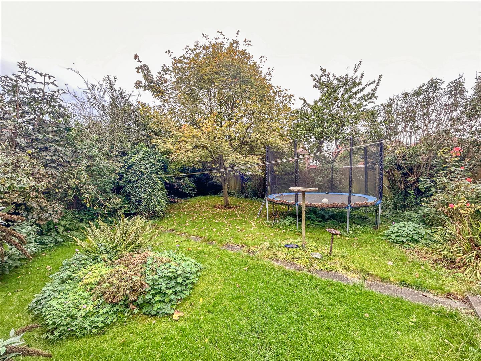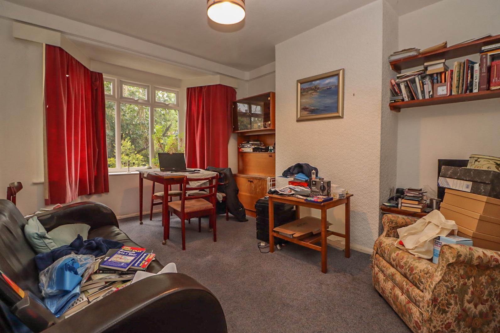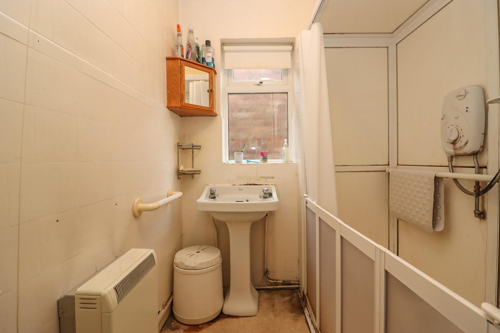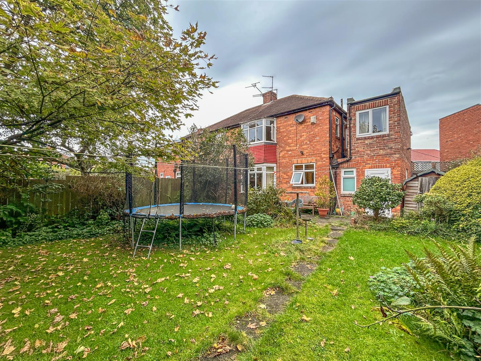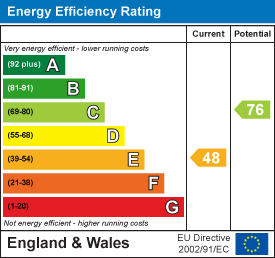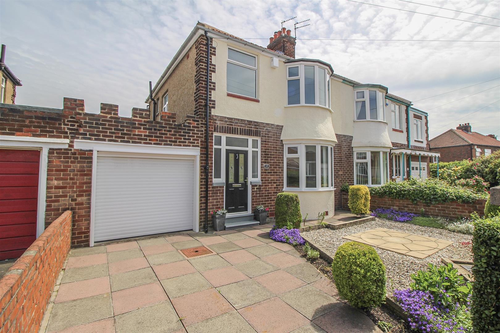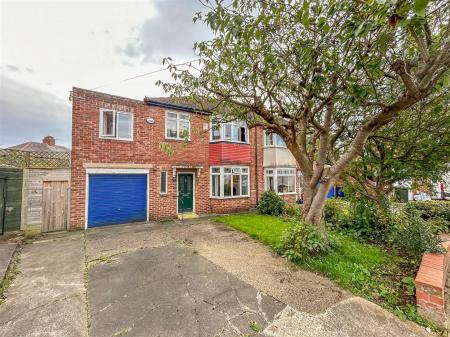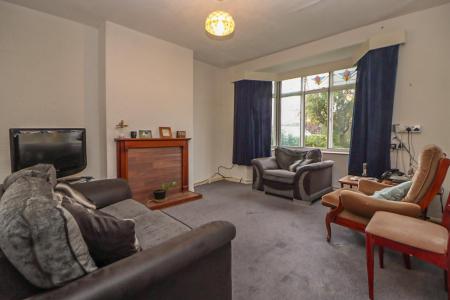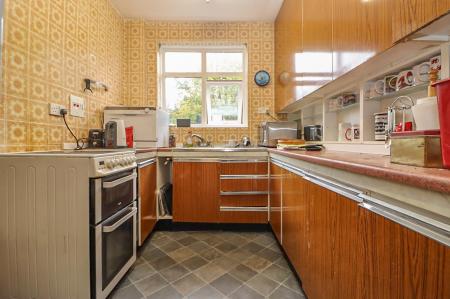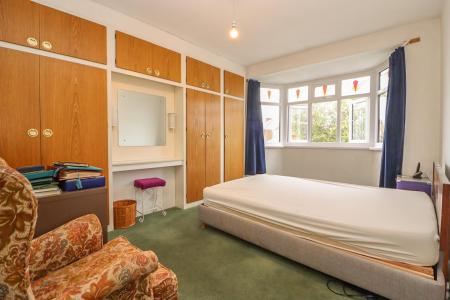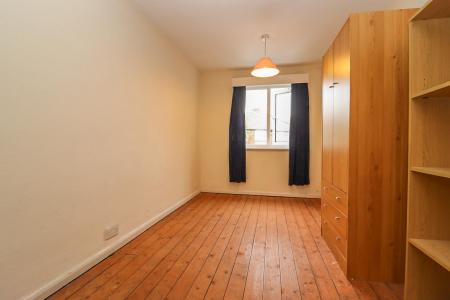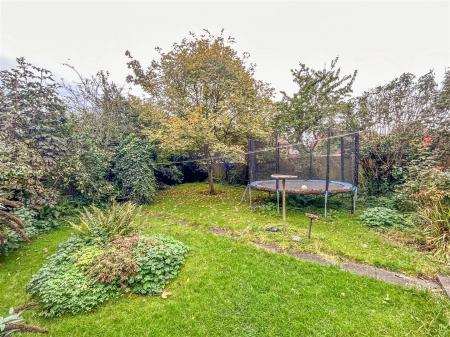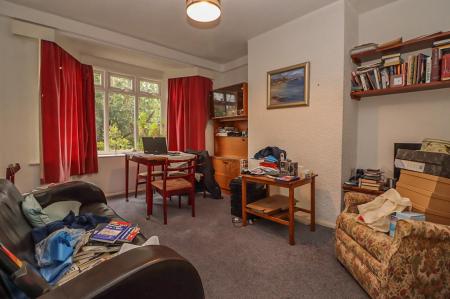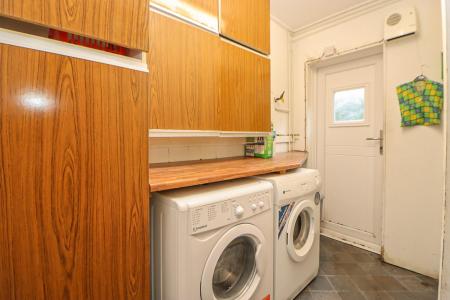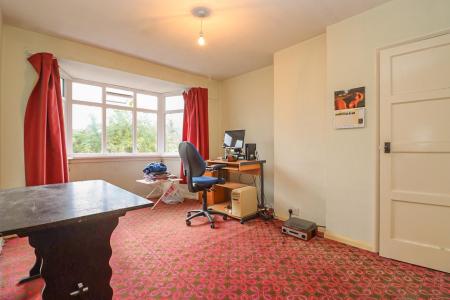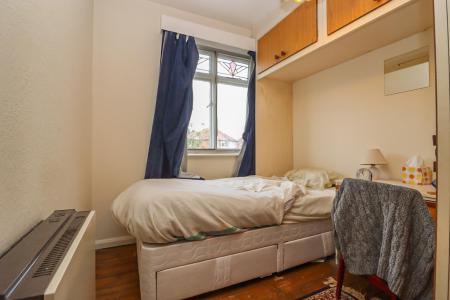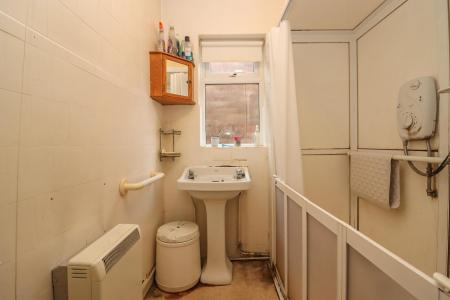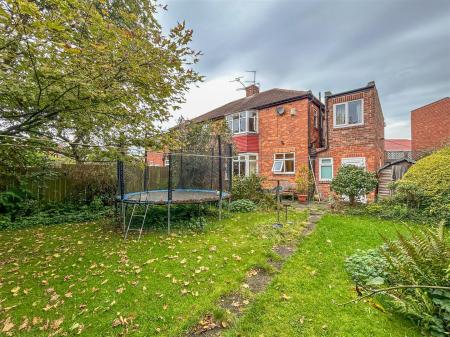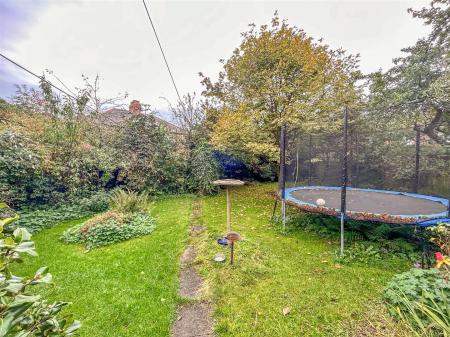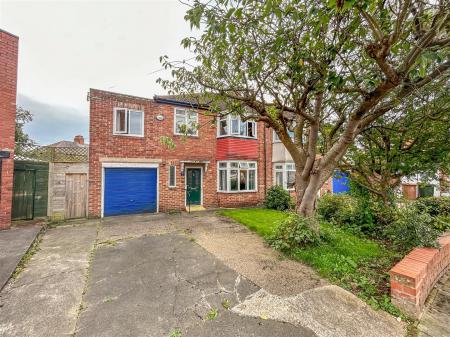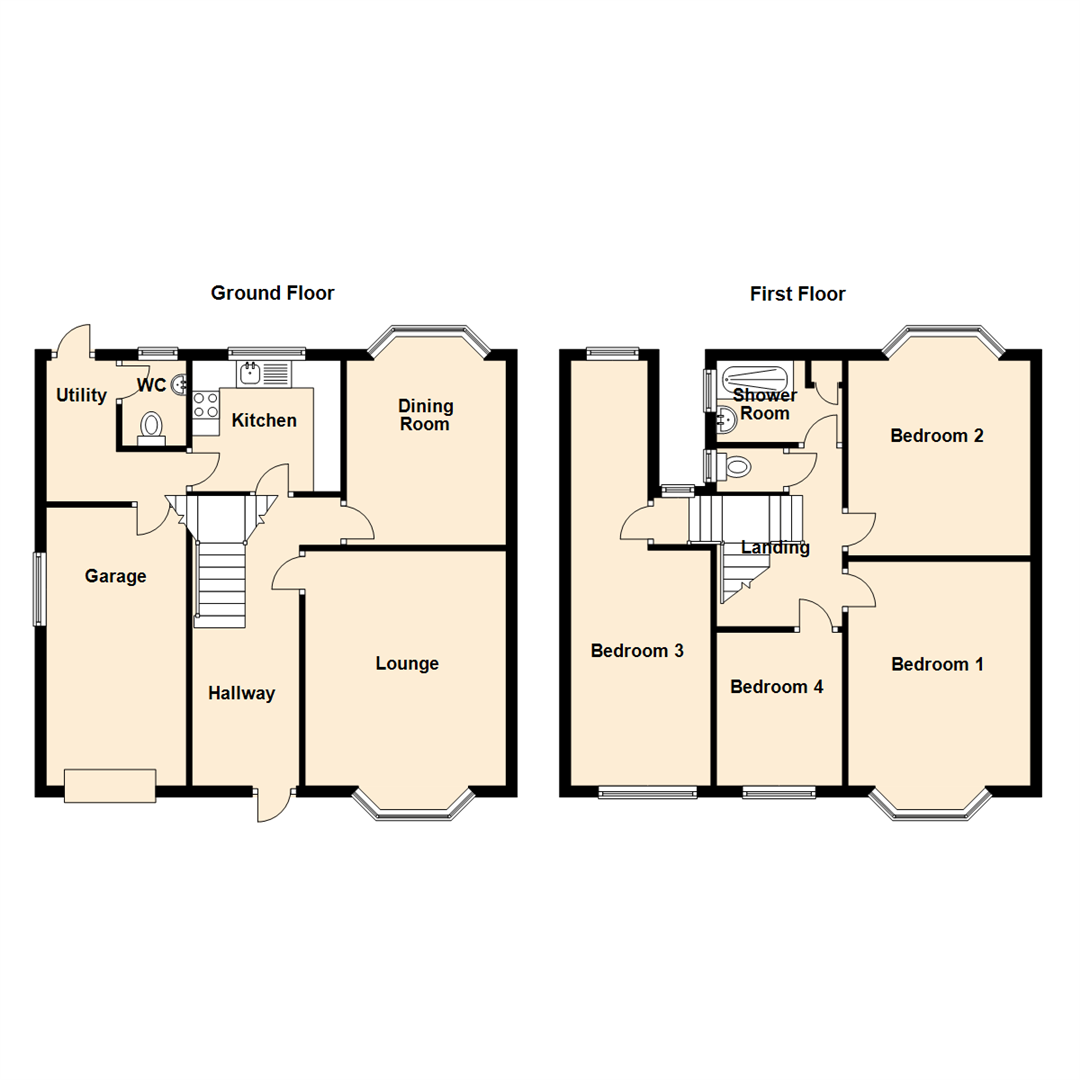- Four Bedrooms
- Substantial Rear Garden
- Utility Space
- Ground Floor WC
- Drive & Garage
- Semi Detached home
- Sought After Location
- MUST BE VIEWED
- Freehold
- Council Tax Band *C*
4 Bedroom Semi-Detached House for sale in Newcastle Upon Tyne
** Video Tour on our YouTube Channel | https://youtu.be/7CDNb3gRp2c **
FOUR BEDROOMS | SEMI DETACHED FAMILY HOME | GROUND FLOOR WC
Jan Forster Estates are delighted to present this extended four bedroom semi-detached property situated on the ever desirable Mitcham Crescent in High Heaton, offering accommodation which makes a fantastic family home.
The property is close to many local amenities including schools, shops, supermarkets, the Freeman hospital, DWP, and parks, with further amenities offered in Newcastle city centre via regular public transport links.
The accommodation briefly comprises to the ground floor:- entrance hall, lounge with bay window and feature fireplace, dining room looking out to the rear garden, kitchen with fitted wall and floor units and access to the utility room, ground floor WC and garage. To the first floor there are four good-sized bedrooms; the main with a bay window built-in wardrobes. There is also a shower room and separate WC.
Externally there is a driveway to the front, offering off-street parking, which leads to the attached garage. To the rear there is a substantial and well stocked Southerly facing garden; a perfect space for entertaining during those long summer nights.
We anticipate an extremely high level of viewings on this spacious family home. To arrange a viewing or for more information please call our High Heaton sales team on 0191 270 1122.
Tenure
The agent understands the property to be freehold. However, this should be confirmed with a licenced legal representative.
Council Tax band *C*
Lounge - 4.54 x 3.65 (14'10" x 11'11") -
Dining Room - 3.32 x 4.40 (10'10" x 14'5") -
Kitchen - 2.27 x 2.58 (7'5" x 8'5") -
Utility Room - 2.42 x 2.48 (7'11" x 8'1") -
Bedroom One - 3.34 x 5.68 (10'11" x 18'7") -
Bedroom Two - 3.42 x 4.66 (11'2" x 15'3") -
Bedroom Three - 7.38 x 2.48 (24'2" x 8'1") -
Bedroom Four - 2.30 x 2.62 (7'6" x 8'7") -
Property Ref: 58799_32681069
Similar Properties
Lambourne Avenue, Newcastle Upon Tyne
3 Bedroom Semi-Detached House | £220,000
** Video Tour on Our YouTube Channel | https://youtu.be/z8WClbu1sLM **This well presented, three-bedroom semi-detached f...
Lambourne Avenue, Newcastle Upon Tyne
3 Bedroom Semi-Detached House | Offers Over £215,000
** Video Tour on Our YouTube Channel | https://youtu.be/TVvckUeds7E **This beautifully presented, three-bedroom semi-det...
Baret Road, Walkergate, Newcastle Upon Tyne
3 Bedroom Semi-Detached House | Offers Over £200,000
** THIS PROPERTY IS NOW "SALE AGREED" AND THERE ARE TO BE NO FURTHER VIEWINGS **This three bedroom semi detached propert...
Pinetree Drive, Camperdown, Newcastle Upon Tyne
3 Bedroom Terraced House | Guide Price £230,000
** Matterport 360� Tour | https://my.matterport.com/show/?m=diiYy9BMDwQ **Jan Forster Estates are delighted...
Cambridge Avenue, Newcastle Upon Tyne
4 Bedroom Semi-Detached House | Offers Over £230,000
This delightful, extended, four-bedroom semi-detached property is located on the highly sought after Cambridge Avenue, i...
Rushall Place, Newcastle Upon Tyne
4 Bedroom House | Guide Price £230,000
** Video Tour on Our YouTube Channel | https://youtu.be/mUiXJ2NmT9s **We offer for sale this well presented four bedroom...
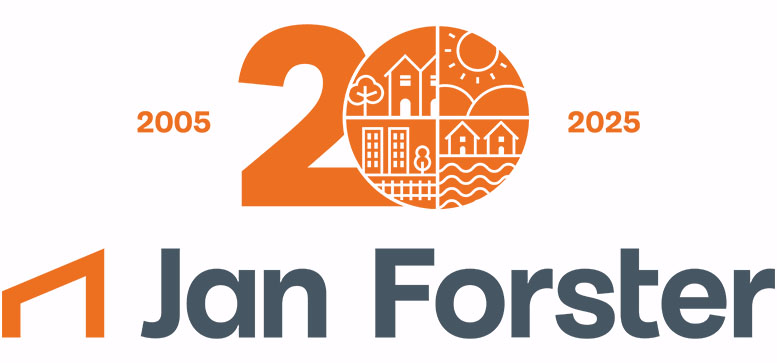
Jan Forster Estates (High Heaton)
159 Benton Road, High Heaton, Tyne and Wear, NE7 7DU
How much is your home worth?
Use our short form to request a valuation of your property.
Request a Valuation
