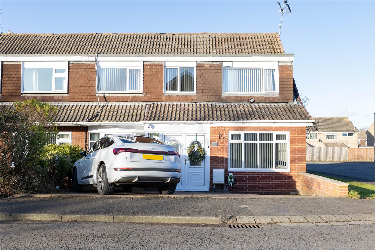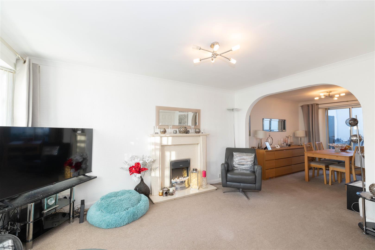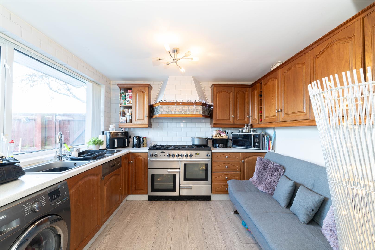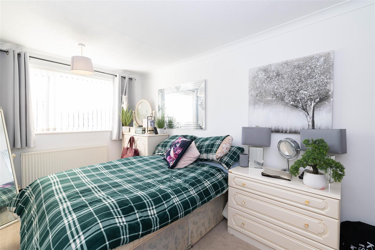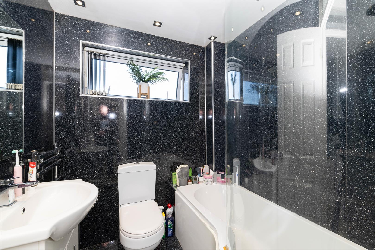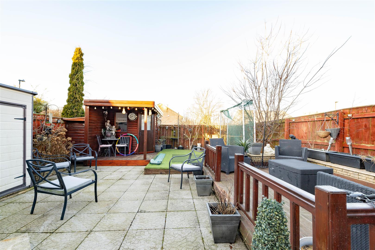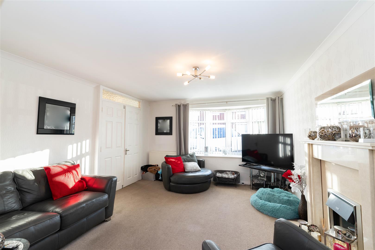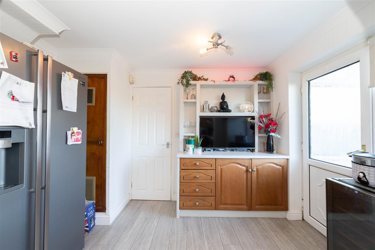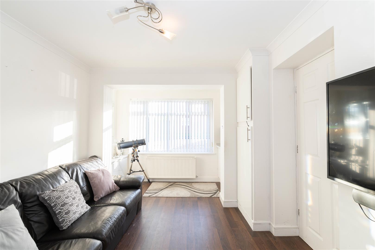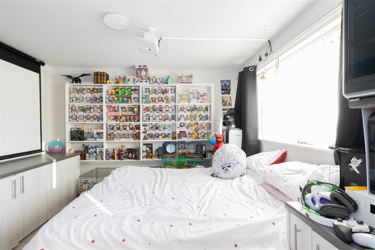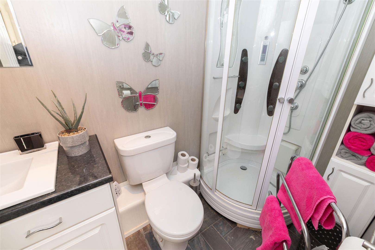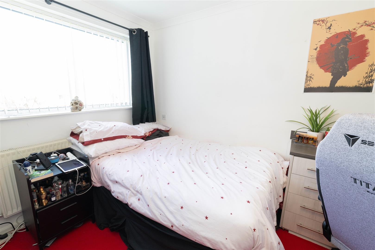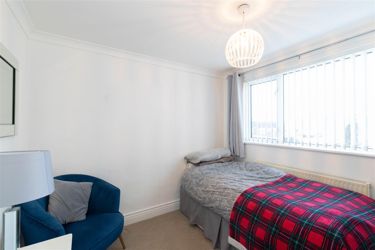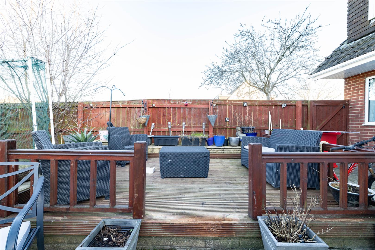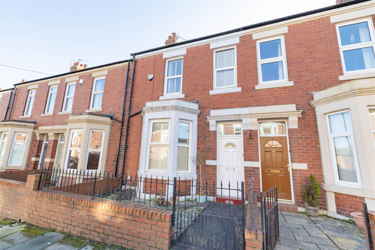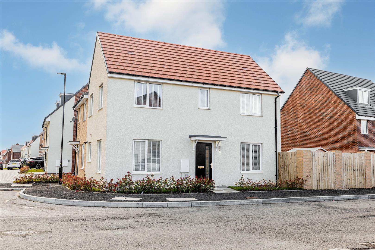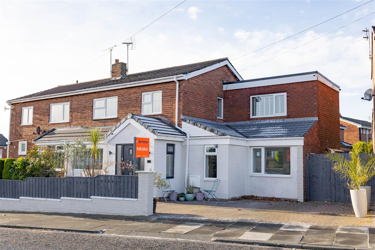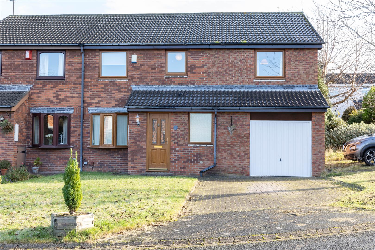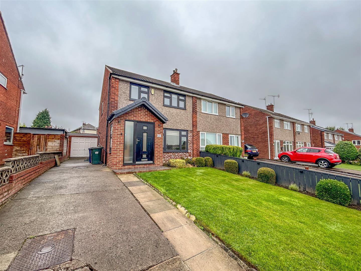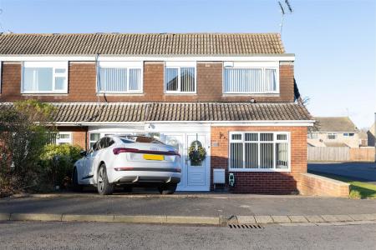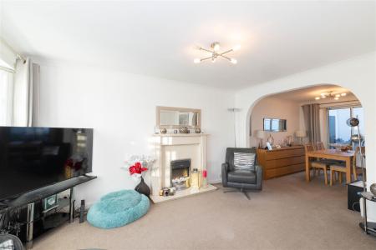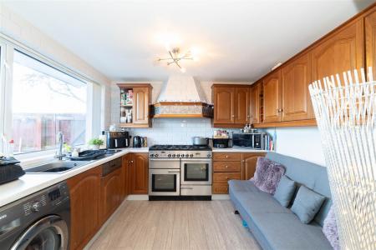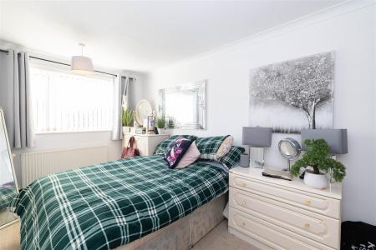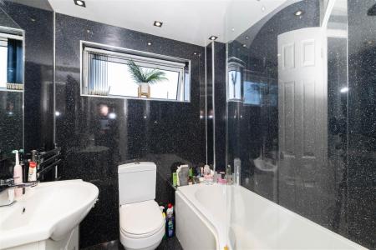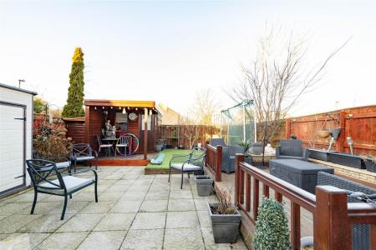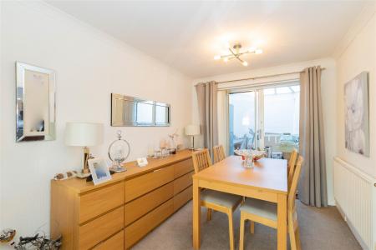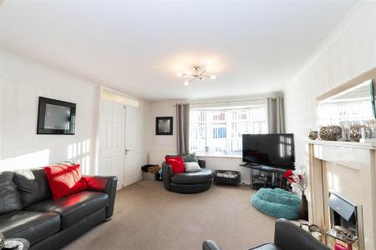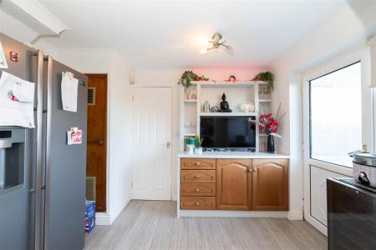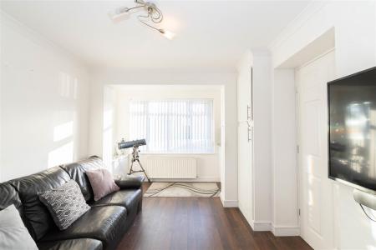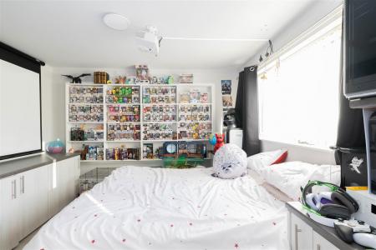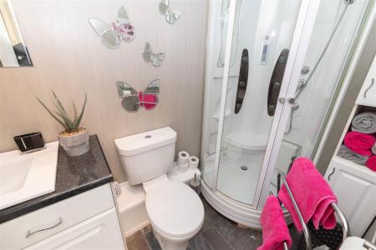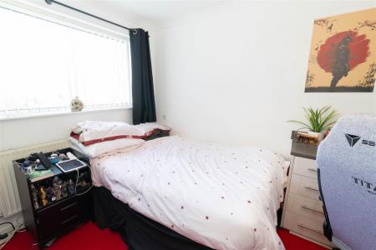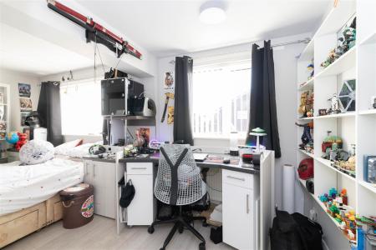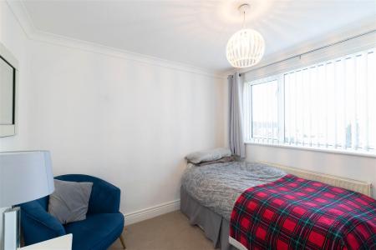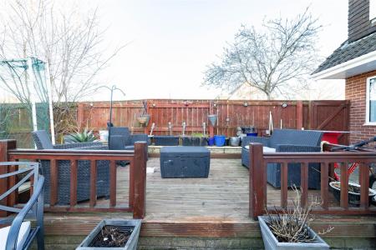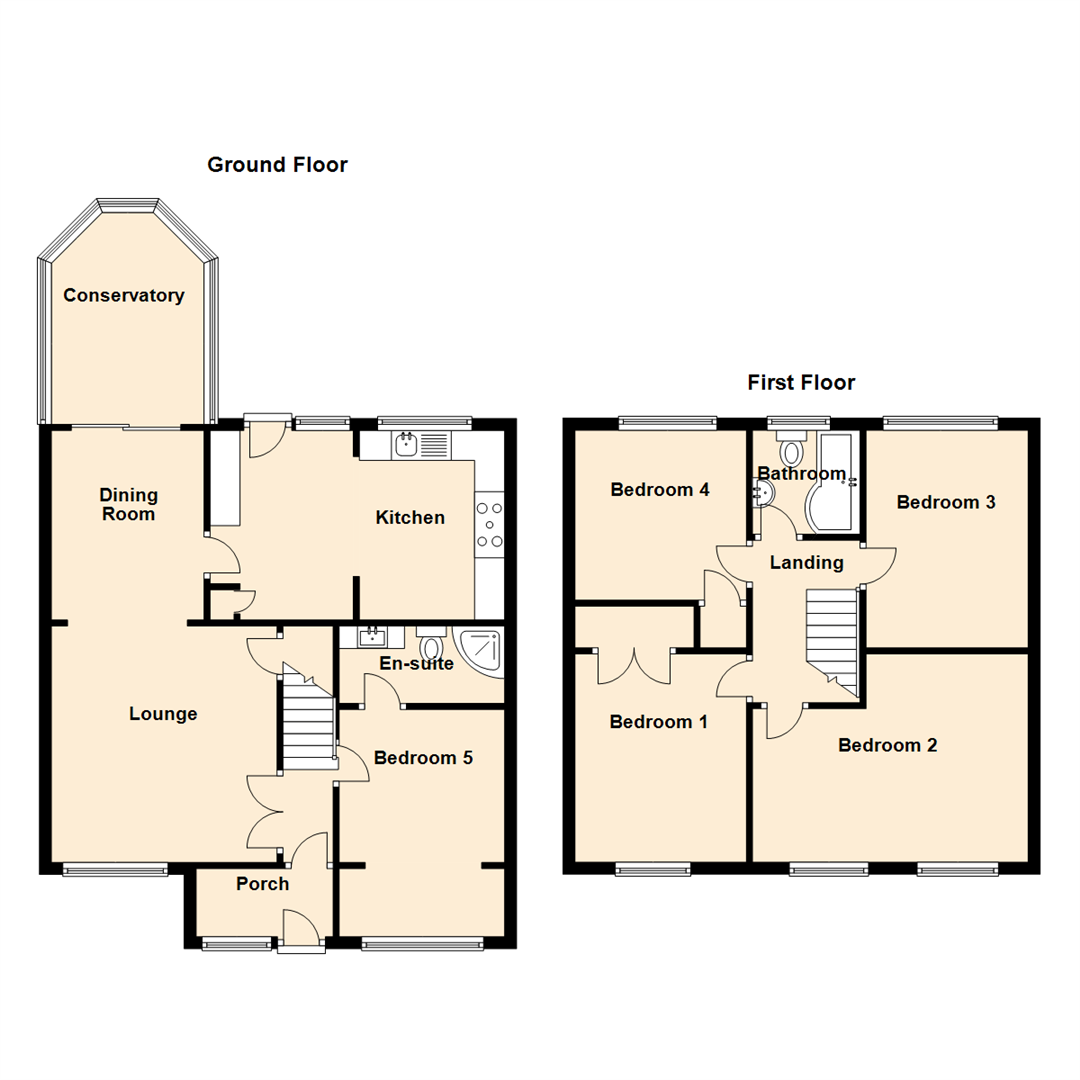- Extended Family Home
- Five Bedrooms
- Two Bathrooms
- Conservatory
- Off Street Parking
- Popular Location
- Close To Amenities
- Council Tax Band *C*
- Viewing Recommended
- Call For More Information
5 Bedroom Semi-Detached House for sale in Newcastle Upon Tyne
This generously extended five-bedroom semi-detached house offers an abundance of space and versatile living arrangements, making it perfect for a growing family or those looking for extra room.
The property is in a fantastic location, in the ever-popular Kingston Park, with easy access to a wealth of local amenities including schools, shops, a retail park, a local superstore, and superb transport links with the Metro and A1 Motorway.
Briefly comprising to the ground floor: - entrance porch, hallway, bright and airy lounge, dining room with sliding doors to a sunny conservatory, and a modern kitchen dining room with a range of fitted wall and floor units along with access to the rear. There is also a ground floor bedroom and en suite. To the first floor there are four bedrooms, two with built-in storage and there is a family bathroom WC with shower over the P-shaped bath. The property further benefits from gas central heating and double glazing.
Externally there is a driveway to the front for off street parking and there is a charming garden to the rear with a patio area, decking, artificial lawn, and summer house. A perfect space to relax or entertain in the warmer months.
We anticipate a high level of viewings on this fantastic family home. For more information and to book, please call our sales team on 0191 236 2070 to learn more.
Tenure
The agent understands the property to be freehold. However, this should be confirmed with a licenced legal representative.
Council Tax band *C*.
Lounge - 3.73 x 4.14 (12'2" x 13'6") -
Dining Room - 3.18 x 2.51 (10'5" x 8'2") -
Kitchen - 5.30 x 3.32 (17'4" x 10'10") -
Conservatory - 3.42 x 2.92 (11'2" x 9'6") -
Bedroom One - 2.75 x 4.03 (9'0" x 13'2") -
Bedroom Two - 3.48 x 3.48 (11'5" x 11'5") -
Bedroom Three - 2.84 x 3.62 (9'3" x 11'10") -
Bedroom Four - 2.82 x 2.77 (9'3" x 9'1") -
Property Ref: 58798_33660318
Similar Properties
3 Bedroom Semi-Detached House | Offers Over £285,000
** Video Tour on our YouTube Channel | https://youtu.be/xTUWqy9xcmE **Jan Forster Estates are delighted to welcome to th...
2 Bedroom Terraced House | Offers in region of £285,000
** Video Tour on our YouTube Channel | https://youtu.be/ZoyYkpeBAHU **This charming, two bedroom mid-terrace house on De...
3 Bedroom House | Guide Price £285,000
** Video Tour on our YouTube Channel | https://youtu.be/aftKFfr-x4w **Jan Forster Estates are delighted to welcome to th...
4 Bedroom Semi-Detached House | Offers Over £290,000
* MORE IMAGES COMING SOON *Jan Forster Estates are delighted to welcome to the market this four-bedroom, semi-detached f...
5 Bedroom Semi-Detached House | Offers in region of £290,000
*MORE IMAGES COMING SOON*Occupying a pleasant position on Stuart Court, this extended, semi-detached family home propert...
3 Bedroom Semi-Detached House | £290,000
THREE BEDROOMS | WEST FACING GARDEN | GARAGE & OFF STREET PARKING Jan Forster Estates are pleased to offer to the market...
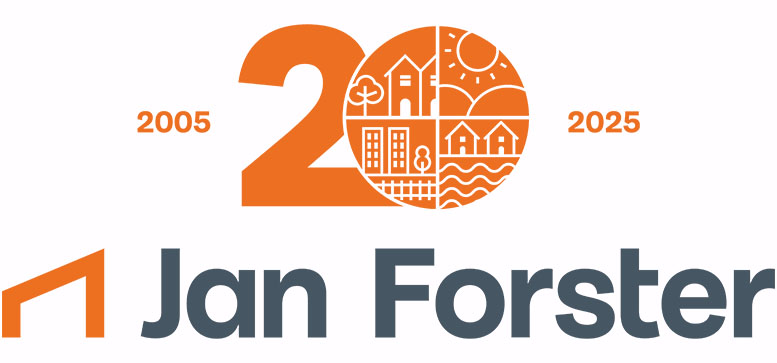
Jan Forster Estates (Gosforth)
Brunton Park, Gosforth, Newcastle upon Tyne, NE3 5TT
How much is your home worth?
Use our short form to request a valuation of your property.
Request a Valuation
