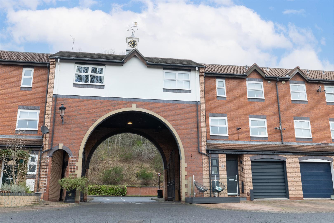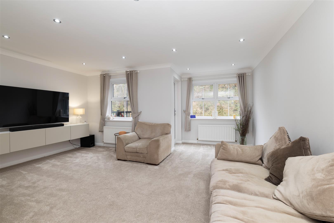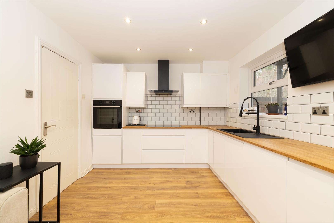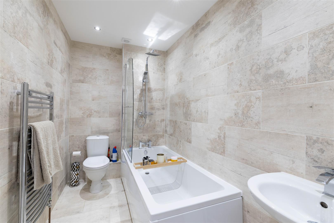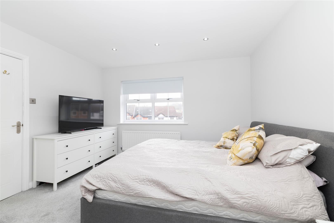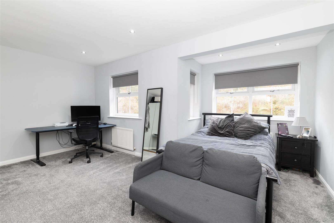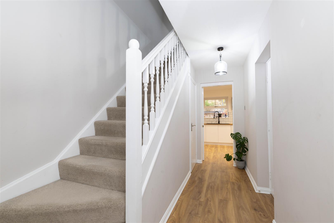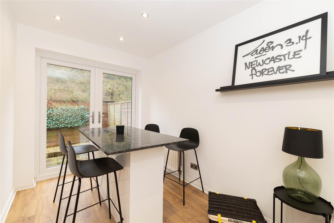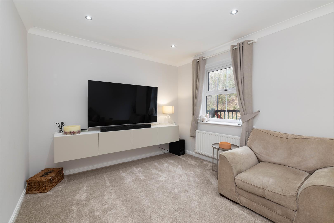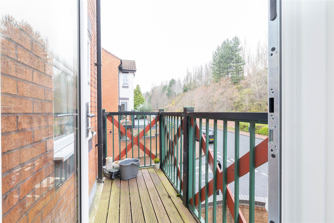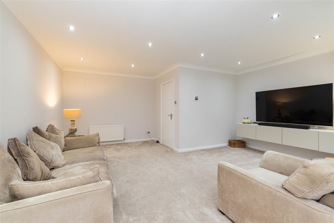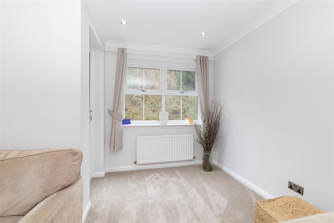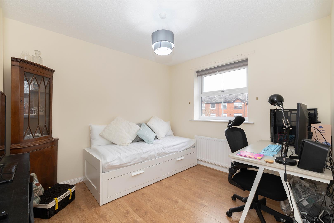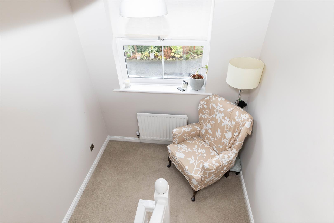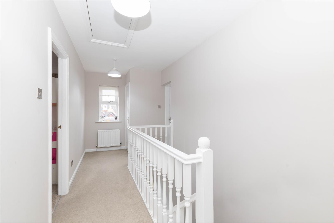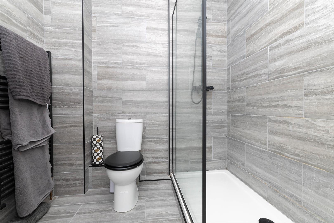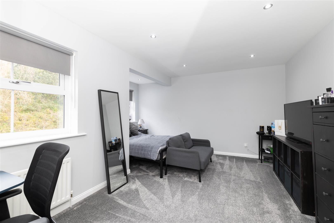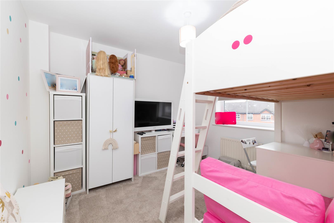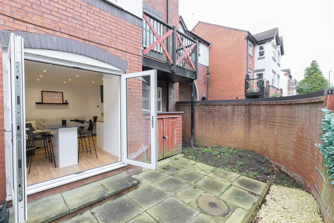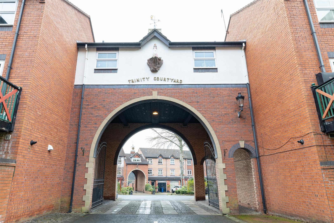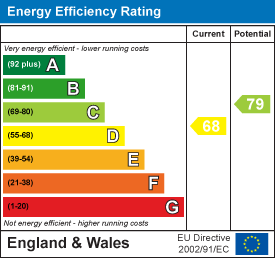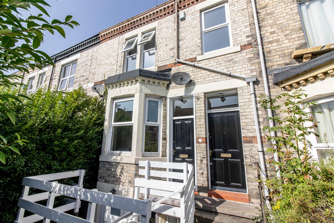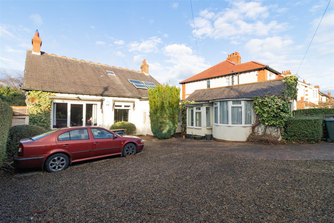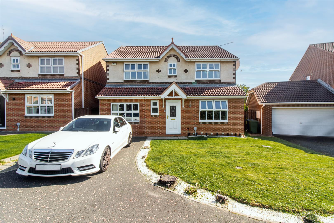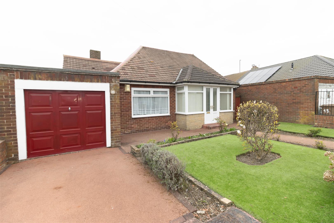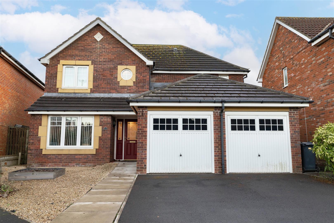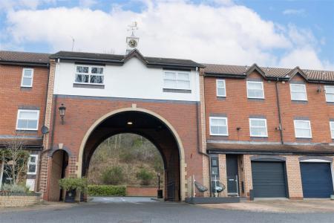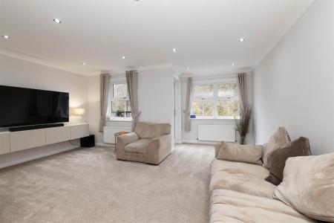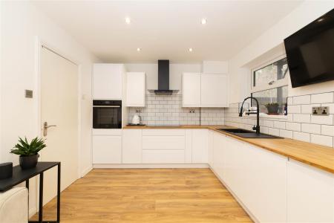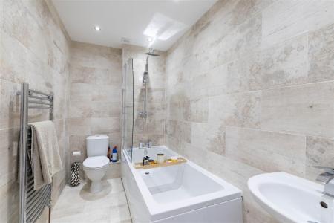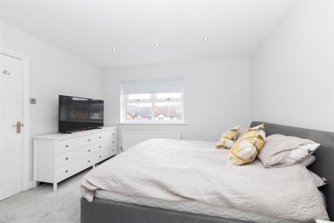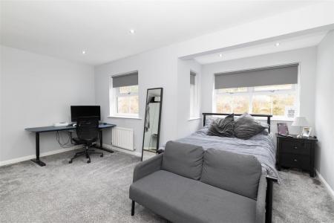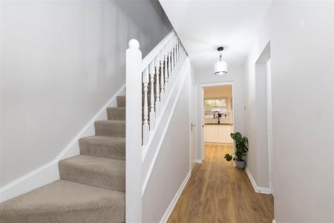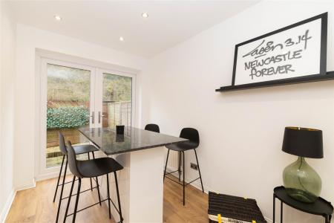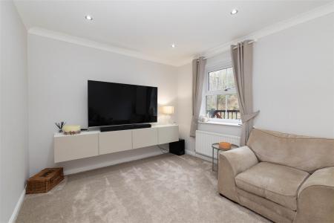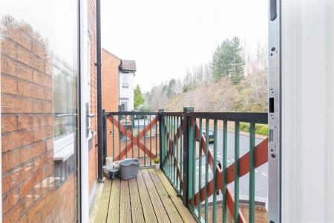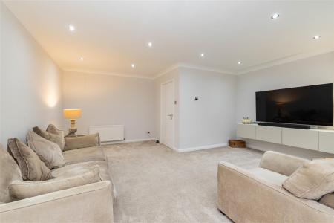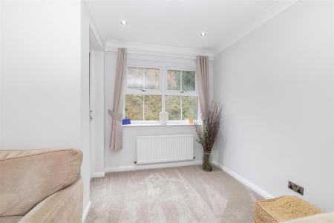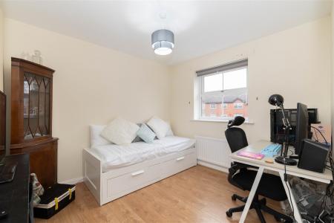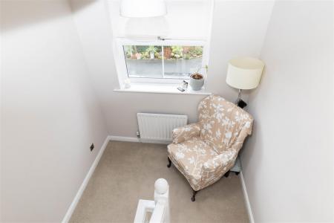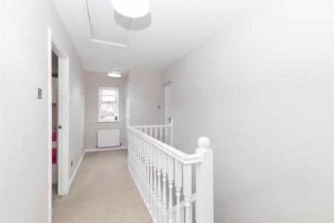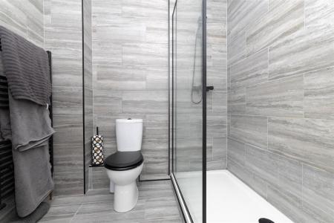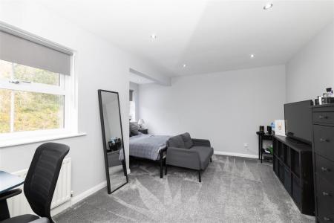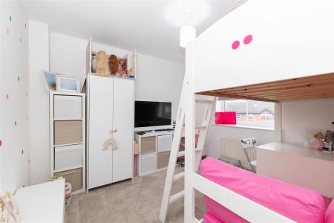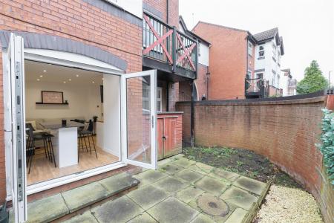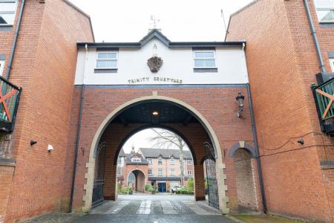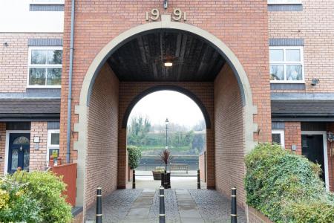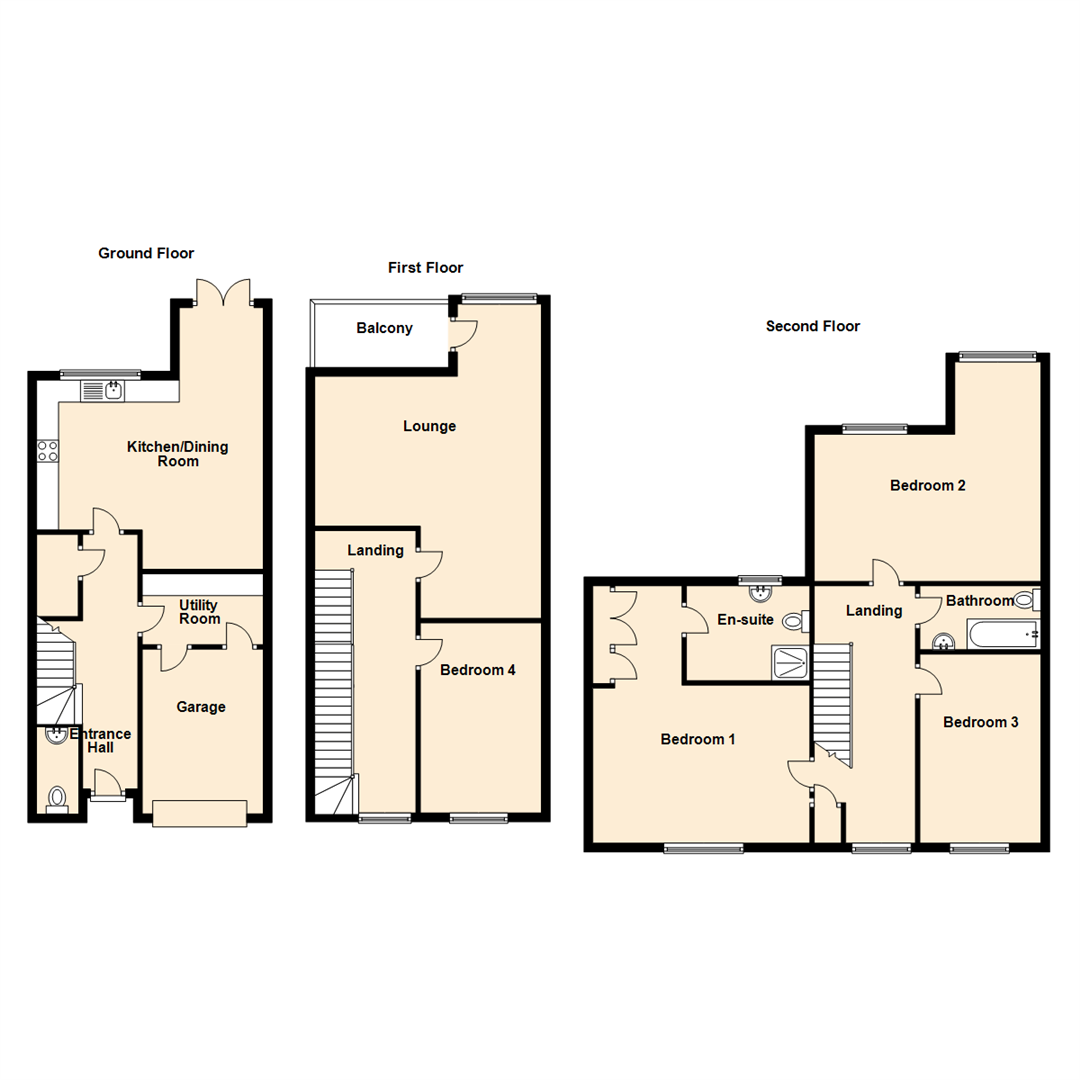- Spacious Townhouse
- Courtyard Setting
- Four Bedrooms
- Close To River
- Balcony
- Two Bathrooms
- Freehold
- Council Tax Band *D*
- Viewing Recommended
- Call For More Information
4 Bedroom Townhouse for sale in Newcastle Upon Tyne
** Matterport 360� Tour | https://my.matterport.com/show/?m=BWxSNPxKZ9X **
This exquisite four-bedroom townhouse offers a delightful courtyard setting close to the River, and boasts spacious accommodation over three floors. An ideal family home or a perfect retreat for those who appreciate generous living spaces.
Internally the property briefly comprises to the ground floor: - entrance hallway with WC and storage, bright and airy kitchen dining room boasting fitted high gloss units, complementing work surfaces, integrated oven, hob and dishwasher, and French door access to the courtyard. There is also a handy utility room. To the first floor the spacious lounge is a standout feature of the home and opens onto a lovely balcony allowing you to bask in the fresh air, and there is also a double bedroom. To the second floor there are a further three double bedrooms, the main with a dressing area and an en suite, and there is a modern family bathroom WC with shower over the bath. Further benefits include gas central heating, double glazing, and ladder access to boarded loft space from the second-floor landing.
Externally there is a block paved driveway for off street parking and an easy to maintain garden to the rear.
St Peter's offers a true community spirit, and features communal gardens, and the Marina as a central focus. It is an excellent location, within easy reach of Newcastle City restaurants and bars and its thriving cultural scene, as well as neighbouring the Ouseburn.
The combination of modern amenities and thoughtful design makes this townhouse a truly desirable residence and viewings are strongly recommended. For more information and to book a viewing please call our team on 0191 270 1122.
Tenure
The agent understands the property to be freehold. However, this should be confirmed with a licenced legal representative.
Council Tax band *D*
Kitchen Dining Room - 5.03 x 5.11 (16'6" x 16'9") -
Lounge - 6.25 x 5.23 (20'6" x 17'1") -
Utility Room - 2.79 x 1.63 (9'1" x 5'4") -
Bedroom One - 3.81 x 3.60 (12'5" x 11'9") -
Bedroom Two - 5.18 x 4.50 (16'11" x 14'9") -
Bedroom Three - 3.33 x 3.05 (10'11" x 10'0") -
Bedroom Four - 3.33 x 2.90 (10'11" x 9'6") -
Property Ref: 58799_33624945
Similar Properties
Meldon Terrace, Newcastle Upon Tyne
7 Bedroom Terraced House | £325,000
** Video Tour on our YouTube Channel | https://youtu.be/mfLVUszdh3o **We welcome to the market a pair of Maisonettes con...
Benton Park Road, Newcastle Upon Tyne
2 Bedroom Bungalow | Offers Over £325,000
This beautifully presented, two-bedroom detached bungalow offers the buyer a delightful blend of comfort and convenience...
Carlton Road, Benton, Newcastle Upon Tyne
3 Bedroom Semi-Detached House | £325,000
**Video Tour on our YouTube Channel |https://youtu.be/Mf3YkZYpsN8**Positioned on Carlton Road in Benton, this delightful...
Woolmer Court, Newcastle Upon Tyne
4 Bedroom Detached House | £360,000
** Video Tour on our YouTube Channel | https://www.youtube.com/watch?v=tVmFh-6ILak **Jan Forster Estates are delighted t...
Manor Place, Newcastle Upon Tyne
3 Bedroom Detached Bungalow | Offers Over £360,000
** Video Tour on our YouTube Channel | https://youtu.be/x_u7ISq8a3Q **This impressive, three bedroom detached bungalow i...
Forest Gate, Newcastle Upon Tyne
4 Bedroom Detached House | £375,000
Jan Forster Estates are delighted to bring to the market this spacious, four-bedroom, detached family home, positioned i...
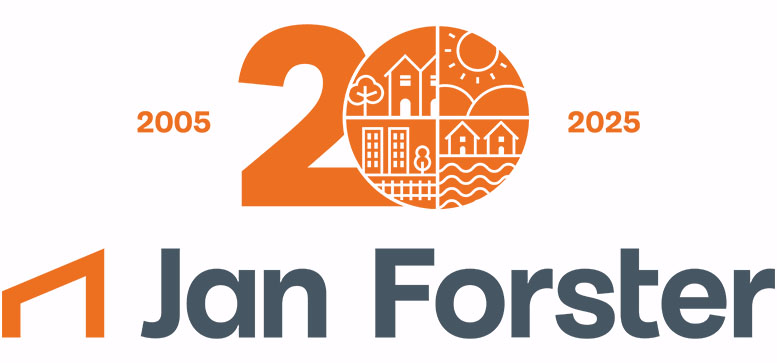
Jan Forster Estates (High Heaton)
159 Benton Road, High Heaton, Tyne and Wear, NE7 7DU
How much is your home worth?
Use our short form to request a valuation of your property.
Request a Valuation
