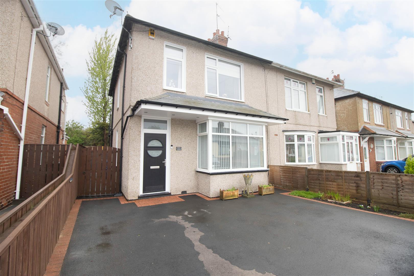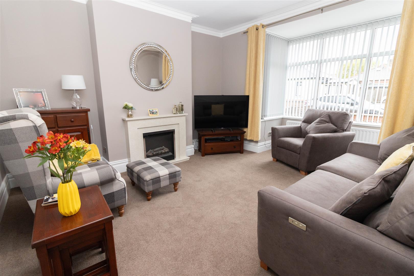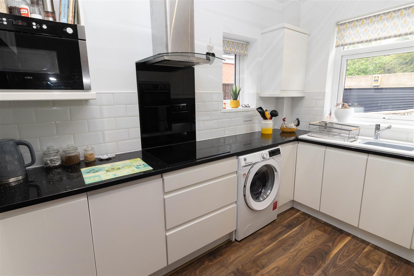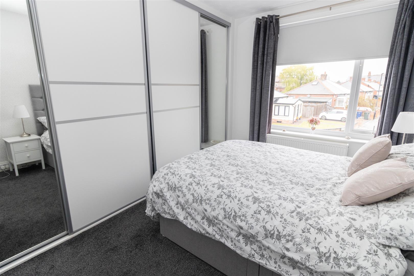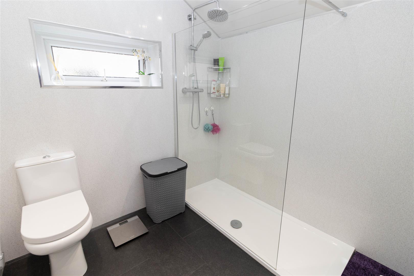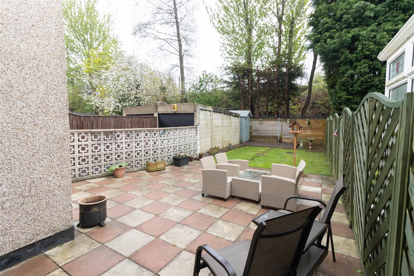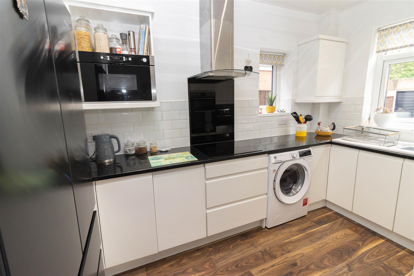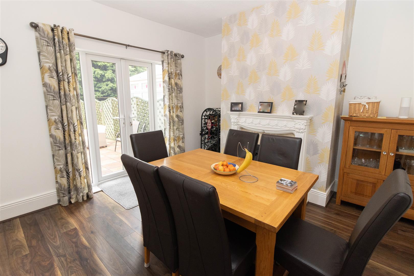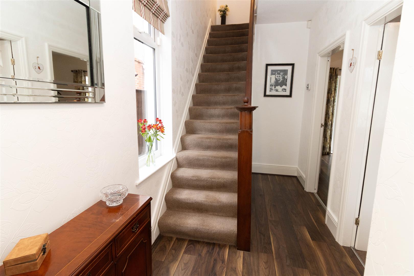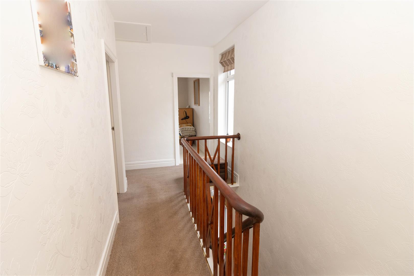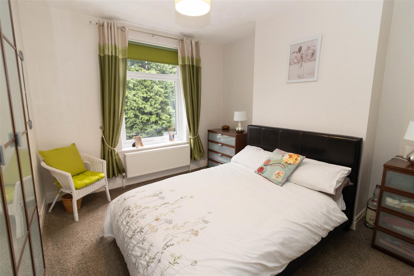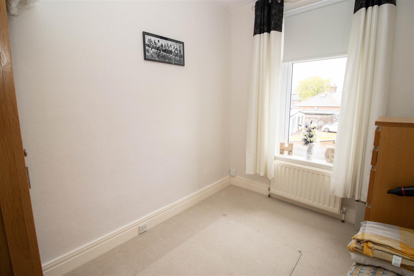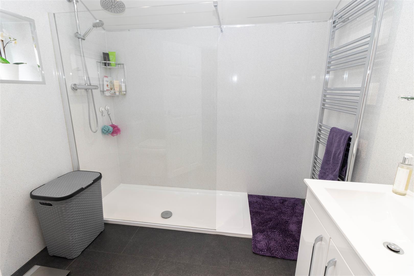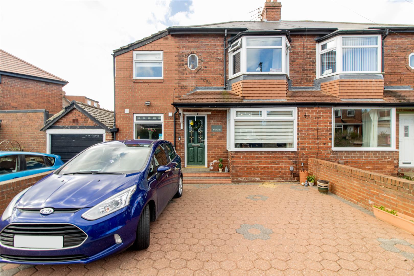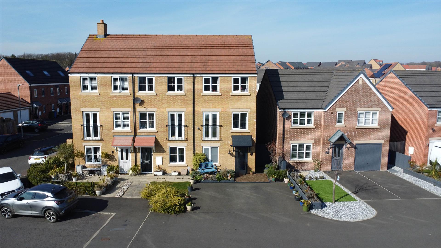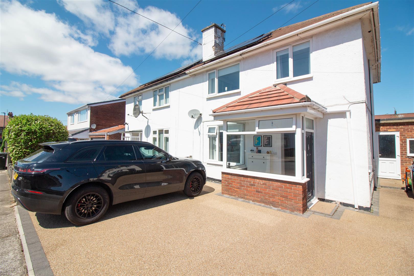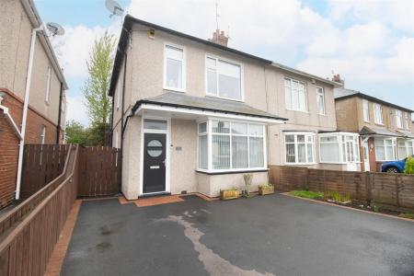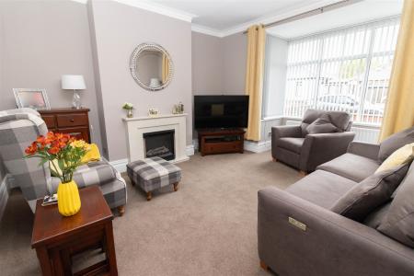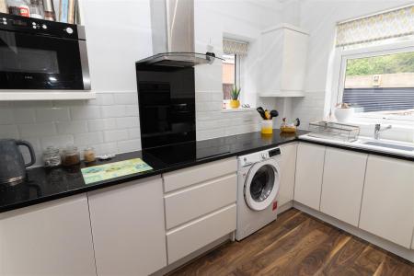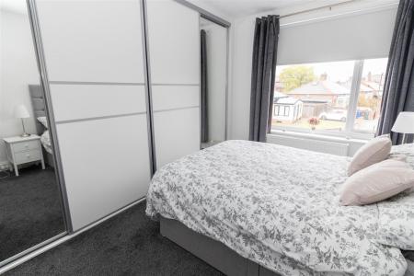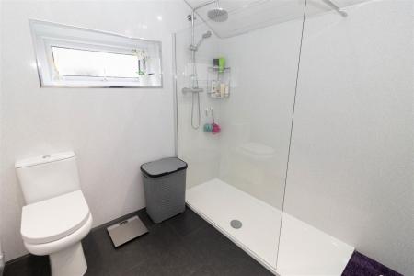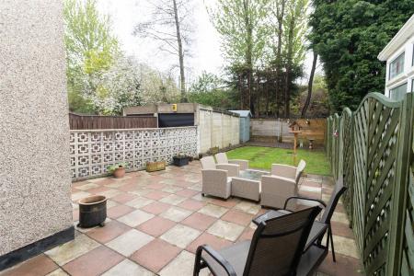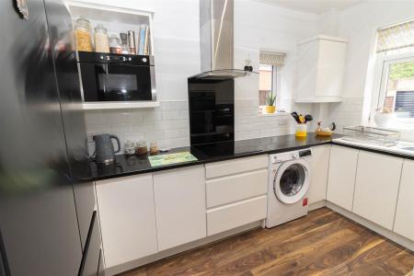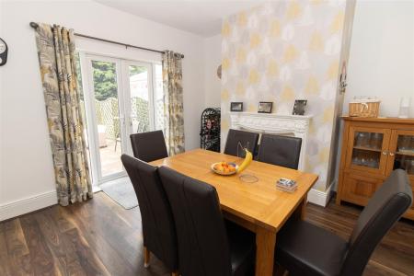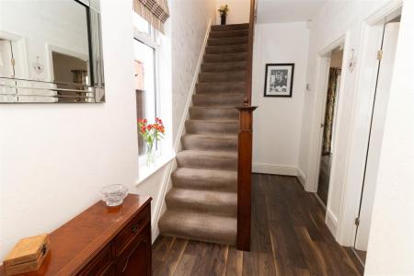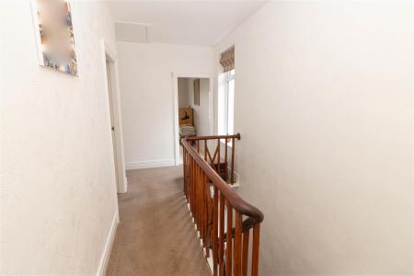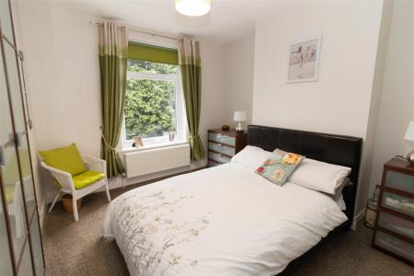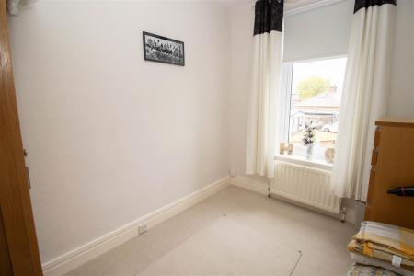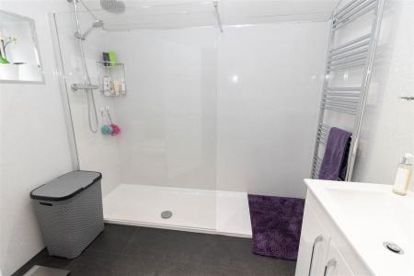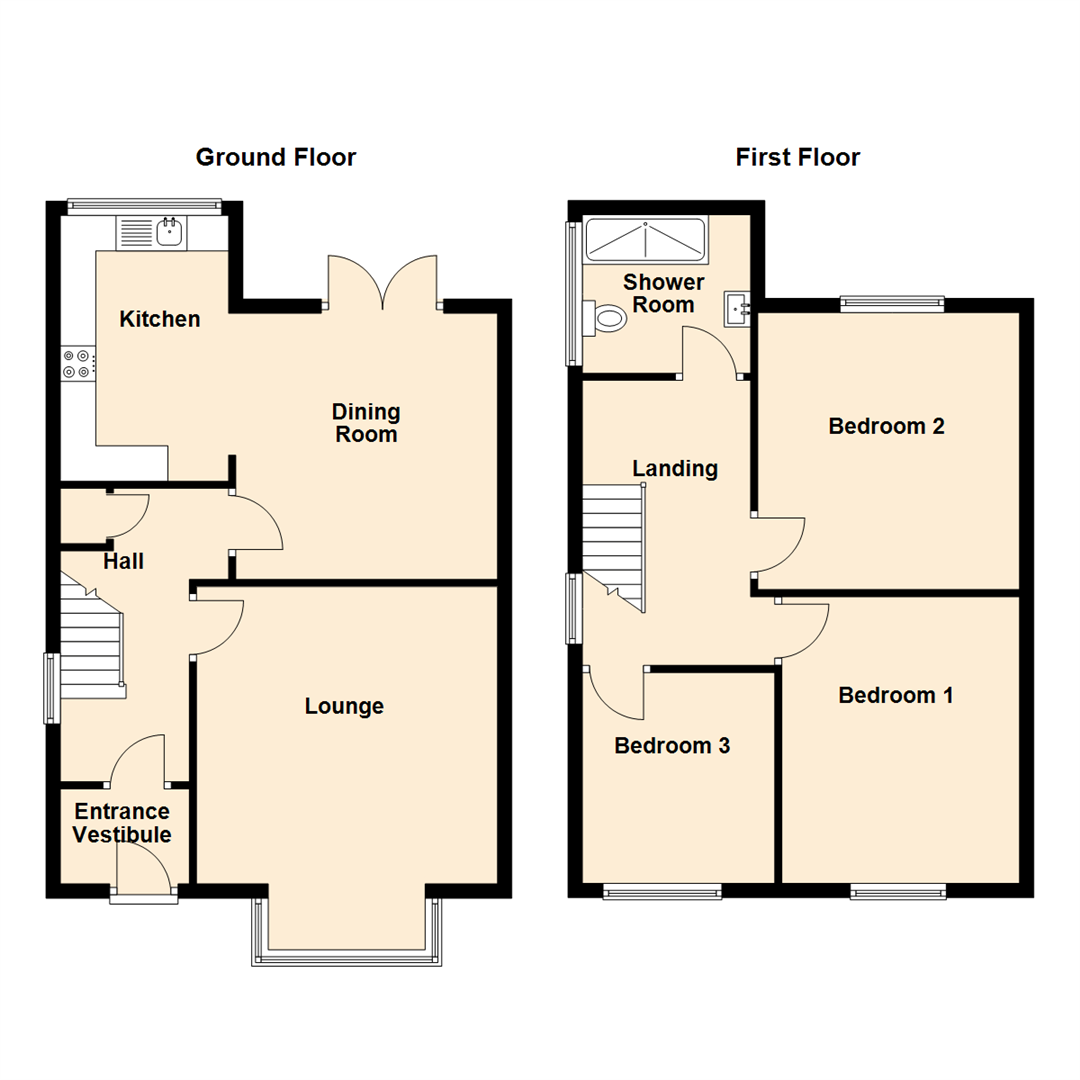- Popular Location
- No Upper Chain
- Three Bedrooms
- Two Reception Rooms
- Detached Garage
- Off Street Parking
- Close To Amenities
- Council Tax Band *C*
- Viewing Recommended
- Call For More Information
3 Bedroom Semi-Detached House for sale in Newcastle Upon Tyne
** Video Tour on our YouTube Channel | https://youtu.be/QsCXY6a9SN0 **
Jan Forster Estates are pleased to welcome to the market this well presented, three-bedroom, semi-detached home situated on Laburnum Avenue in Walkerville. The property is offered with no onward chain and will appeal to a variety of buyers.
Briefly comprising to the ground floor: - entrance hallway, spacious lounge with box bay window, bright and airy dining room with French doors out to the rear and a modern kitchen with fitted wall and floor units and an integrated oven and hob. To the first floor there are three good sized bedrooms and a three-piece shower room WC. Further benefits include double glazing, gas central heating.
Externally there is a tarmac driveway to the front and a charming garden to the rear with a patio area and lawn. There is also a detached garage with roller shutter door and power.
Walkerville is a well-connected neighbourhood with good access to essential services and transport links. There are also parks and green spaces within easy reach, offering residents places to enjoy outdoor activities and a touch of nature. In terms of transport, the area benefits from nearby Metro stations, providing convenient and quick access to Newcastle city centre and surrounding areas. In addition to its local amenities and transport links, historical landmarks, including Segedunum Roman Fort and Museum, located just a short distance away.
We anticipate an extremely high level of viewings on this property. For more information and to book your viewing call our High Heaton sales team on 0191 270 1122.
Tenure
The agent understands the property to be freehold. However, this should be confirmed with a licenced legal representative.
Council Tax band *C*.
Lounge - 4.25 x 4.09 (13'11" x 13'5") -
Dining Room - 3.74 x 3.76 (12'3" x 12'4") -
Kitchen - 3.75 x 2.39 (12'3" x 7'10") -
Bedroom One - 3.34 x 4.09 (10'11" x 13'5") -
Bedroom Two - 3.72 x 3.88 (12'2" x 12'8") -
Bedroom Three - 3.06 x 2.27 (10'0" x 7'5") -
Property Ref: 58799_33823215
Similar Properties
Briarsyde, Benton, Newcastle Upon Tyne
4 Bedroom Semi-Detached House | Offers Over £235,000
** Video Tour on our YouTube Channel | https://youtu.be/Ptw517EQBHE **Jan Forster Estates are delighted to present this...
Garstin Close, Newcastle Upon Tyne
3 Bedroom House | Offers Over £235,000
** Video Tour on our YouTube Channel | https://youtu.be/TYAMs6Rbb00 *This well presented, three-bedroom, semi-detached h...
Rushall Place, Newcastle Upon Tyne
4 Bedroom House | Guide Price £230,000
** Video Tour on Our YouTube Channel | https://youtu.be/mUiXJ2NmT9s **We offer for sale this well presented four bedroom...
Laurel Crescent, Walkerville, Newcastle Upon Tyne
2 Bedroom Semi-Detached Bungalow | Guide Price £240,000
This modern, double fronted, two-bedroom semi-detached bungalow is located on Laurel Crescent in Walkerville. The proper...
Wallasey Drive, The Fairways, Cramlington
3 Bedroom House | £245,950
Nestled on the charming Wallasey Drive in the Fairways, Cramlington, this delightful, three-bedroom townhouse is ideal f...
3 Bedroom Semi-Detached House | £250,000
** Video Tour on our YouTube Channel | https://youtu.be/qbViMPzngeg **Jan Forster Estates are delighted to present this...
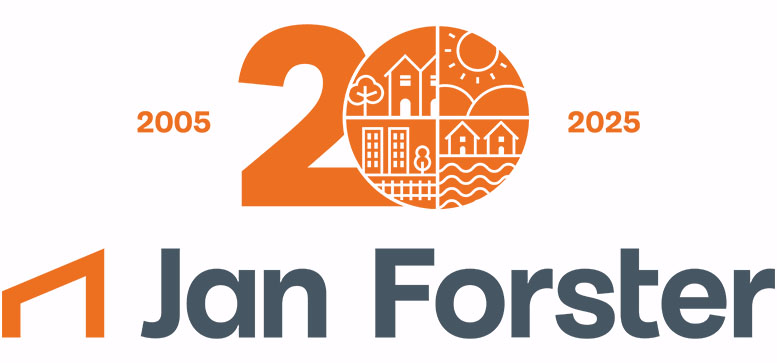
Jan Forster Estates (High Heaton)
159 Benton Road, High Heaton, Tyne and Wear, NE7 7DU
How much is your home worth?
Use our short form to request a valuation of your property.
Request a Valuation
