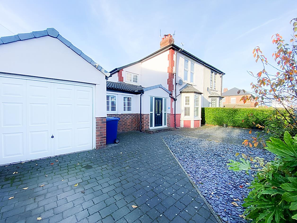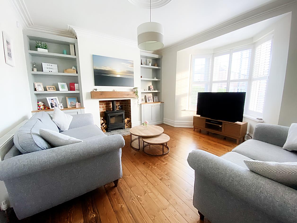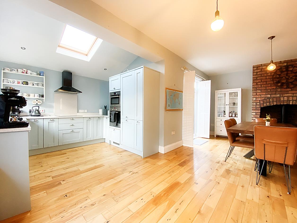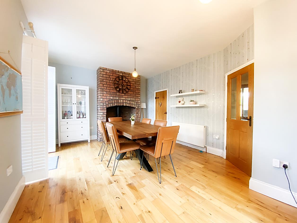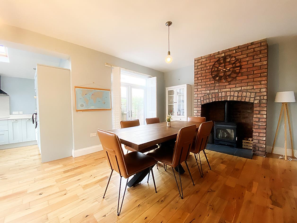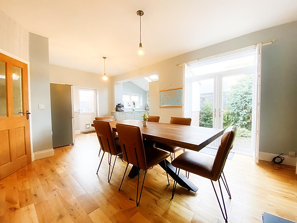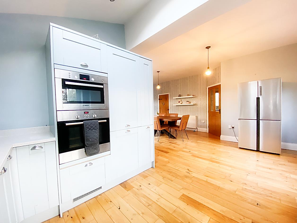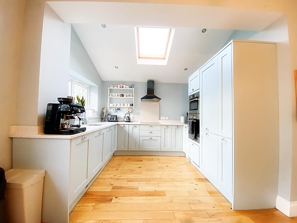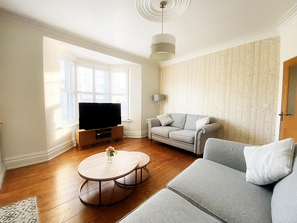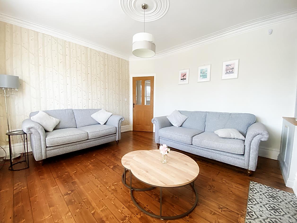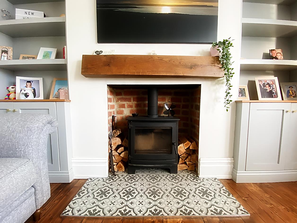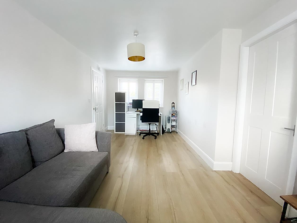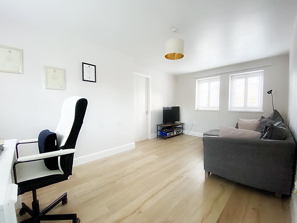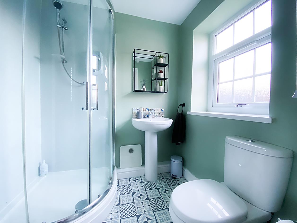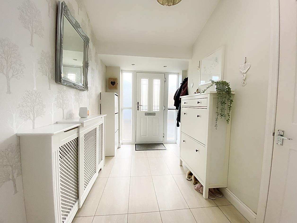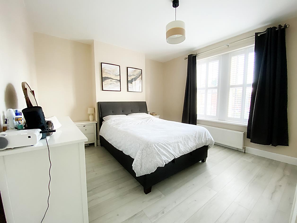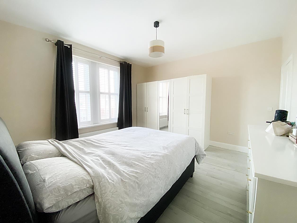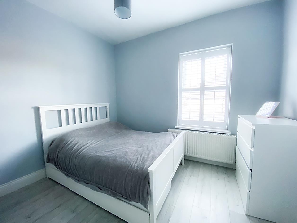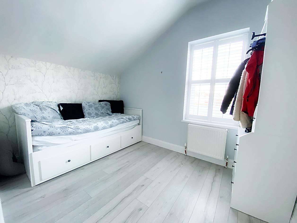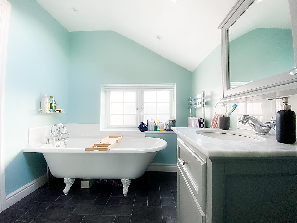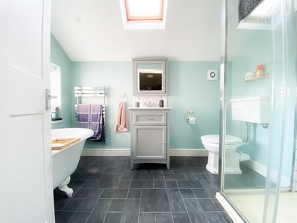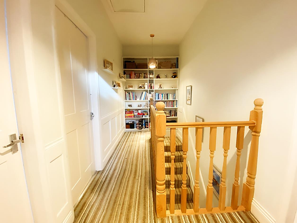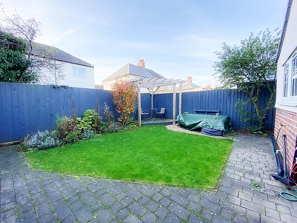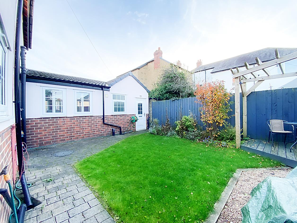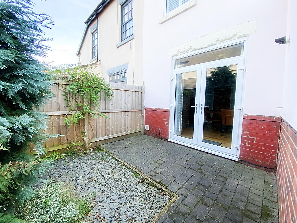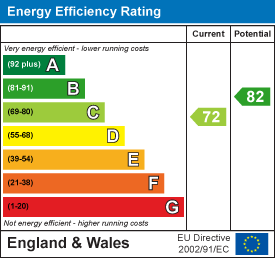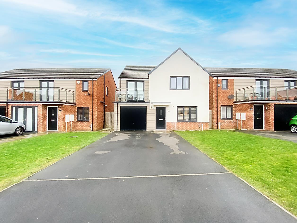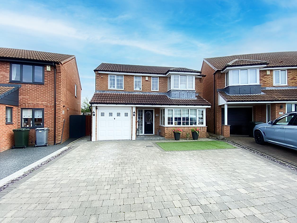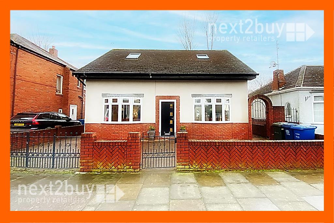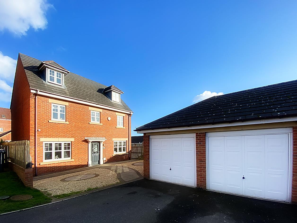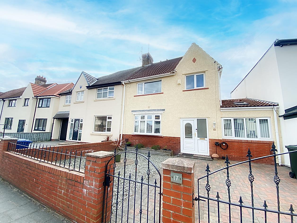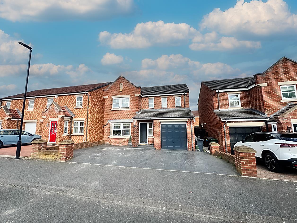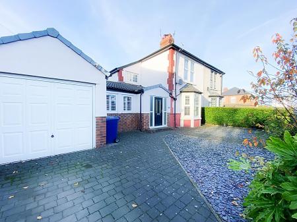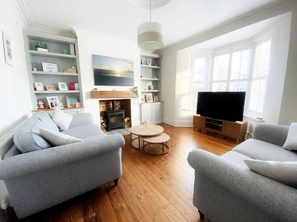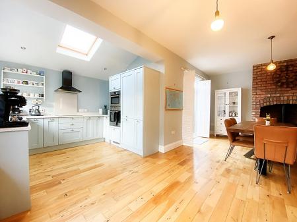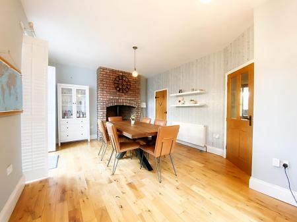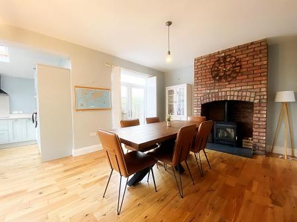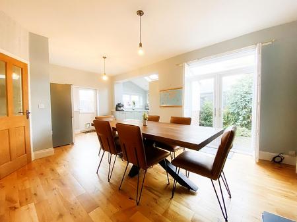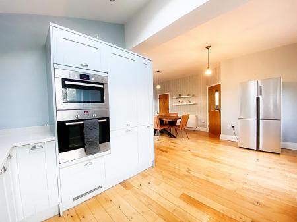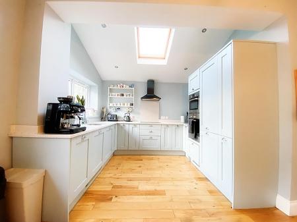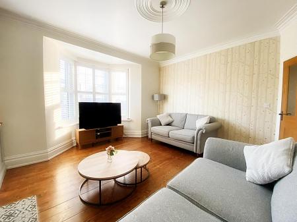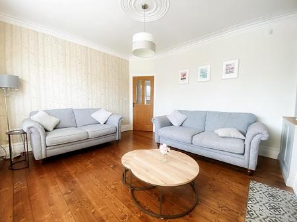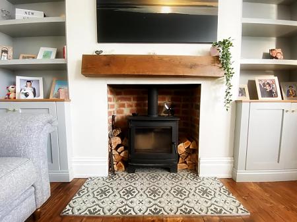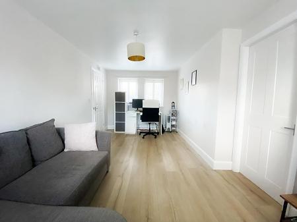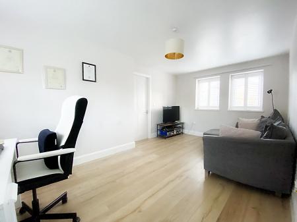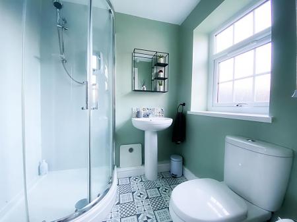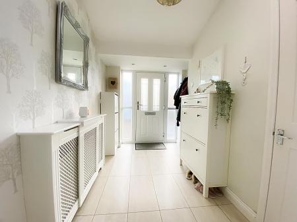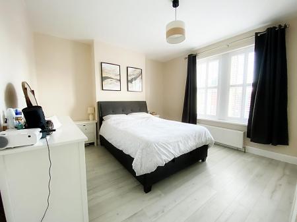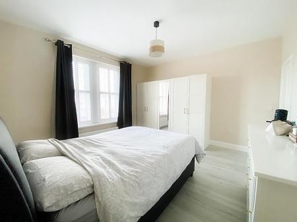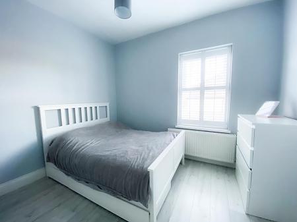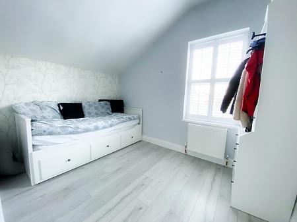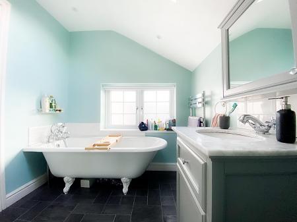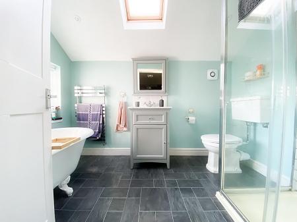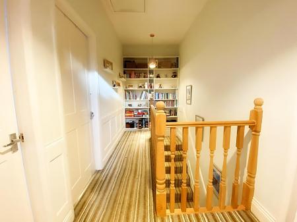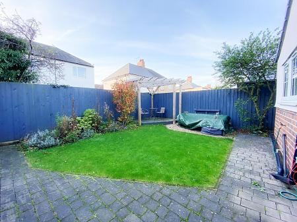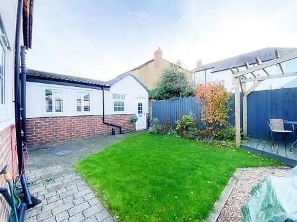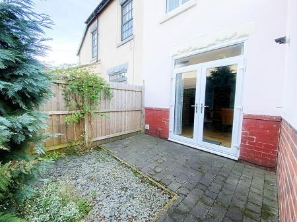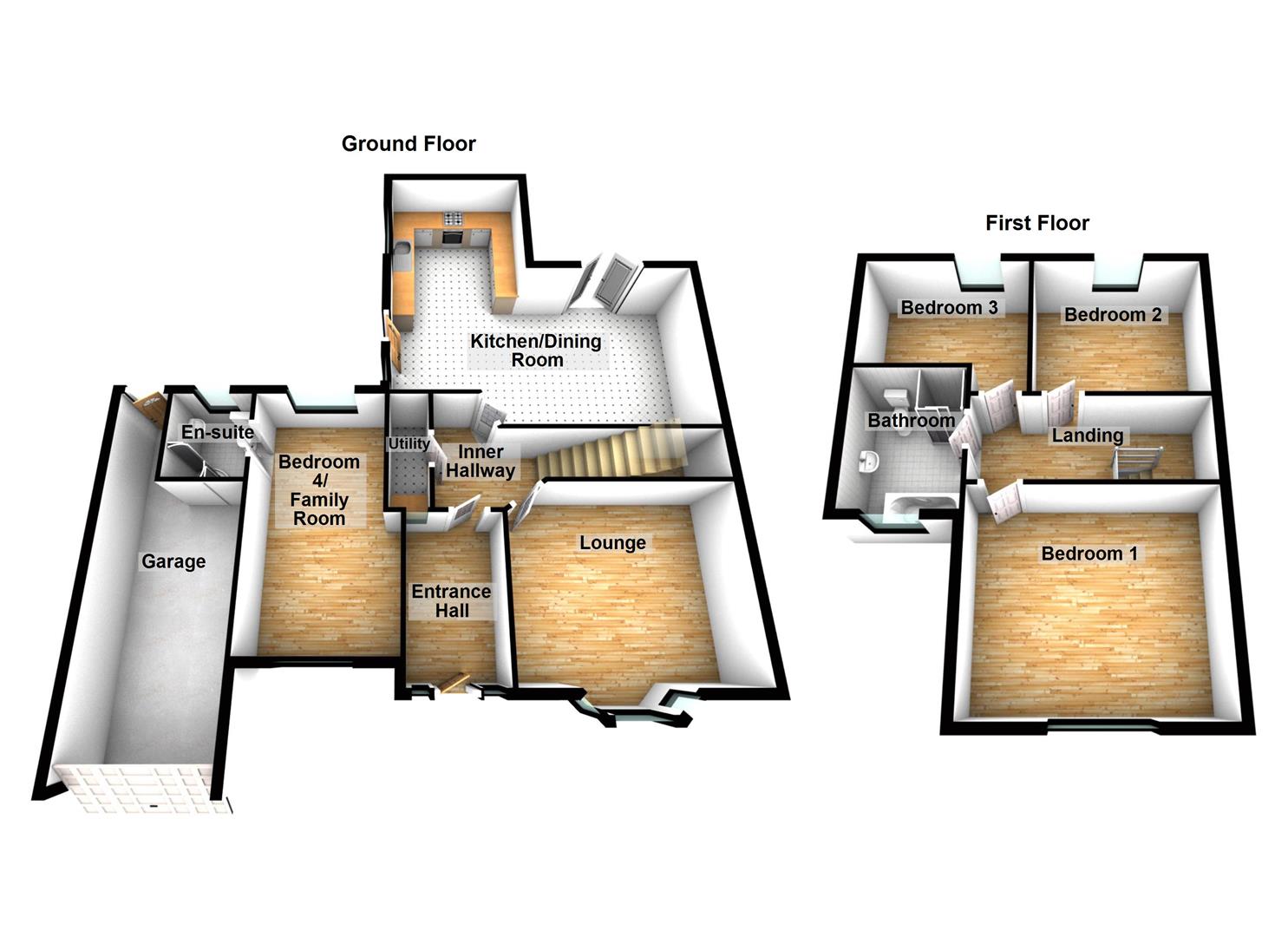- Four Bedroom Semi Detached House
- Spacious Kitchen/Dining Room
- Two Wood Burning Stove Fires
- Impressive Hallway
- Two Bathrooms
- Off street Parking & Garage
- Beautifully Presented
- Council Tax Band B - Freehold
- Energy Rating C
4 Bedroom Semi-Detached House for sale in Newcastle Upon Tyne
** FOUR BEDROOM SEMI DETACHED HOUSE ** LOUNGE WITH WOOD BURNING STOVE FIRE **
** SPACIOUS KITCHEN/DINING ROOM ** EN-SUITE SHOWER ROOM TO FOURTH BEDROOM **
GARAGE & OFF STREET PARKING ** HIGHLY SOUGHT AFTER LOCATION ** CLOSE TO AMENITIES **
FANTASTIC FAMILY HOME ** BEAUTIFULLY PRESENTED THROUGHOUT & READY TO MOVE INTO **
FREEHOLD ** COUNCIL TAX BAND B ** ENERGY RATING C **
Entrance Hallway - Double glazed entrance door, tiling to floor, radiator.
Inner Hallway - Wood flooring, stairs to the first floor landing.
Bedroom 4/ Family Room - 5.15 x 3.01 (16'10" x 9'10") - Double glazed windows, laminate flooring, radiator.
En-Suite - 1.88 x 1.62 (6'2" x 5'3") - Fitted with a three piece suite comprising; shower cubicle, WC and wash hand basin. Double glazed window, ladder style radiator.
Utility - Plumbing for washing machine, base unit with work surface over.
Lounge - 4.46 x 3.78 (14'7" x 12'4") - Double glazed bay window, fireplace with wood burning stove fire, cupboards and shelving to alcoves, wood flooring, coving and rose to ceiling.
Dining Area - 5.60 x 3.84 max (18'4" x 12'7" max) - Fireplace with wood burning stove fire, wood flooring, double glazed French doors land side door leading out to the rear garden. Open plan to kitchen area.
Kitchen Area - 3.07 x 2.60 (10'0" x 8'6") - Fitted with a range of units with work surfaces over, integrated oven, hob, microwave and dishwasher, sink unit. Double glazed window and double glazed Velux style window.
Landing - Shelving to walls.
Bedroom 1 - 4.45 x 3.93 (14'7" x 12'10") - Double glazed window, laminate flooring, radiator.
Bedroom 2 - 3.32 x 2.93 (10'10" x 9'7") - Double glazed window, laminate flooring, radiator.
Bedroom 3 - 3.31 x 2.39 (10'10" x 7'10") - Double glazed window, laminate flooring, radiator.
Bathroom - 0.61m.24.69m x 0.61m.4.57m (2.81 x 2.15) - Comprising; roll top bath, shower cubicle, WC and wash hand basin with built-under storage. Double glazed window, ladder style radiator.
Garage - 5.24 x 2.69 (17'2" x 8'9") - Electronic roller door, power points and lighting.
External - Externally there is a garden to the front which has space for off street parking and is designed for low maintenance. The rear garden is mostly laid to lawn together with a decked patio area.
Broadband And Mobile - At the time of marketing this information is correct.
Broadband: Highest available Speeds: Download: 1000 Mbps Upload: 1000 Mbps
Mobile: EE>Limited Three> Likely 02>Likley Vodafone>Likely
Flood Risks - At the time of marketing this information is correct.
Yearly chance of flooding:
Surface water: Low risk.
Rivers and the sea: Very low risk.
Property Ref: 3632_33473541
Similar Properties
4 Bedroom Detached House | Guide Price £300,000
** This property is currently marked as "Sale Agreed," and no additional viewings will be conducted. We welcome inquirie...
3 Bedroom Detached House | Offers Over £289,950
** THIS PROPERTY IS NOW "SALE AGREED" AND THERE ARE TO BE NO FURTHER VIEWINGS - WE WOULD LOVE TO HEAR FROM YOU IF YOU HA...
Rowantree Road, Newcastle Upon Tyne
5 Bedroom Detached House | Offers Over £280,000
*** THIS HOME WAS ORIGINALLY ON THE MARKET AT £300,000, NOW OFFERS OVER £280,000 ***** DETACHED FAMILY HOME ** FIVE DOUB...
Haydon Drive, Willington Quay, Wallsend
4 Bedroom Detached House | £310,000
** This property is currently marked as "Sale Agreed," and no additional viewings will be conducted. We welcome inquirie...
Briarwood Crescent, Walkerville
4 Bedroom Semi-Detached House | £320,000
** EXTENDED FOUR BEDROOM SEMI DETACHED HOUSE ** UTILITY ROOM & DOWNSTAIRS WC **** STUNNING KITCHEN/DINING/FAMILY ROOM **...
Wiltshire Gardens, Wallsend, Newcastle upon Tyne
4 Bedroom Detached House | £330,000
** FOUR BEDROOM DETACHED HOUSE ** DRIVEWAY PARKING FOR MULTIPLE VEHICLES ****DOWNSTAIRS WC ** UTILITY ROOM ** MODERN KIT...

next2buy Ltd (Wallsend)
Station Road, Wallsend, Tyne and Wear, NE28 8QT
How much is your home worth?
Use our short form to request a valuation of your property.
Request a Valuation
