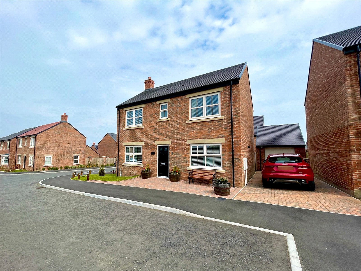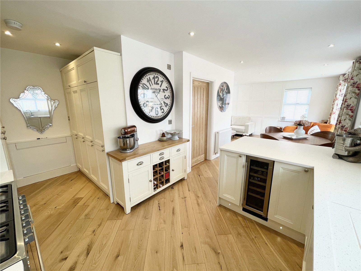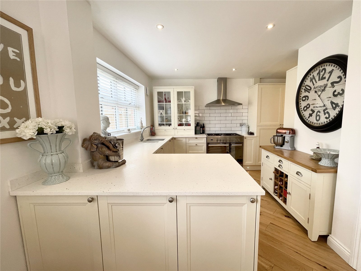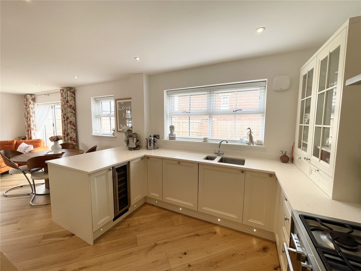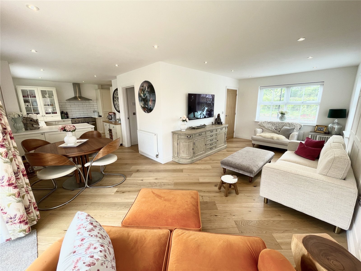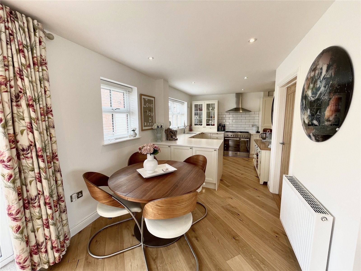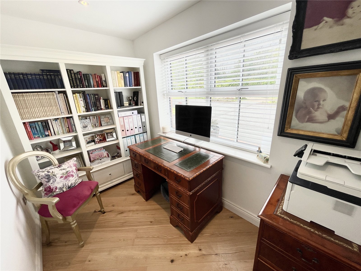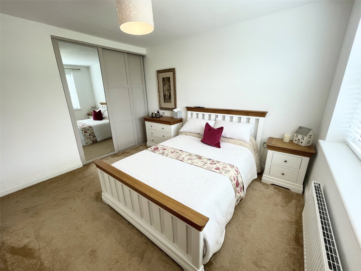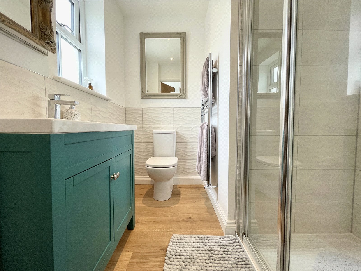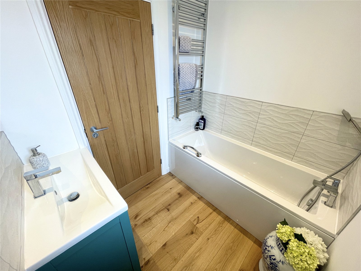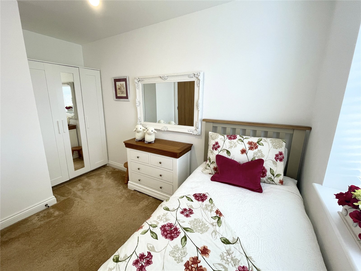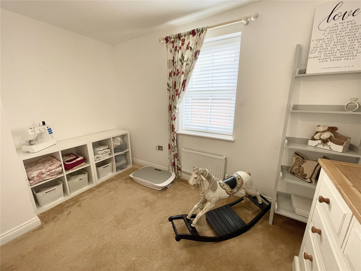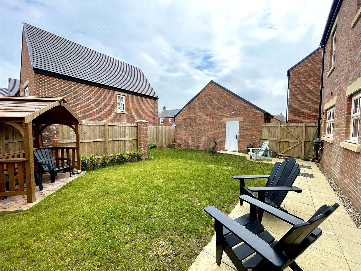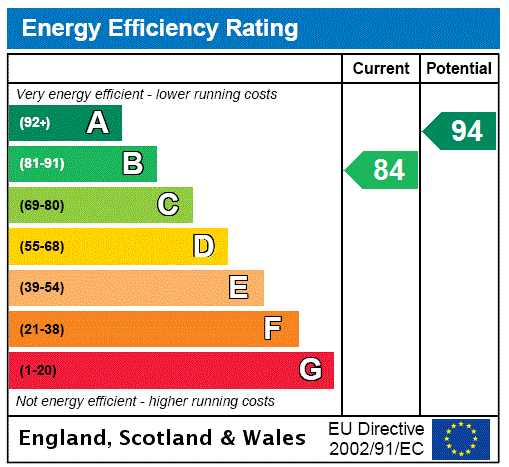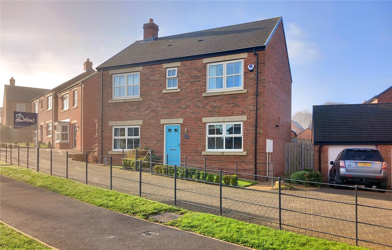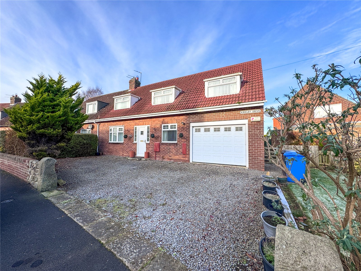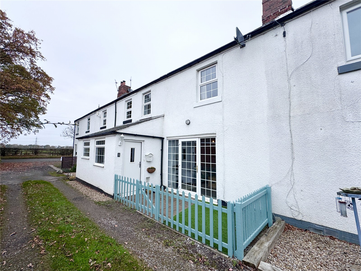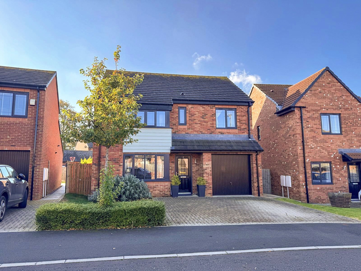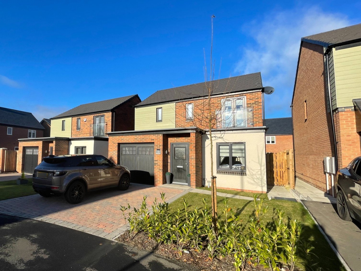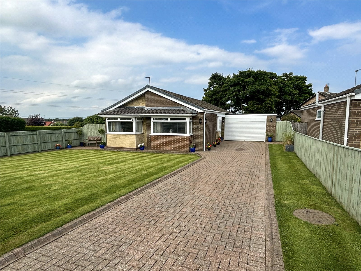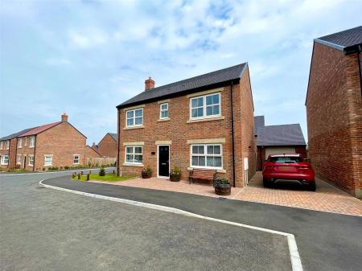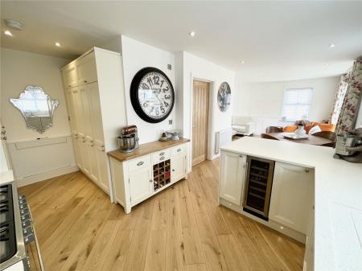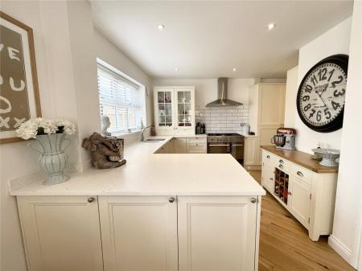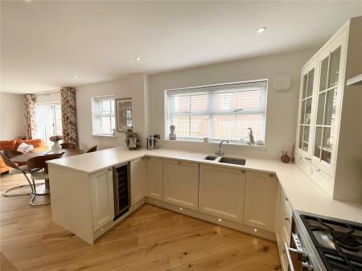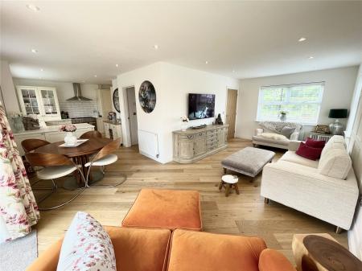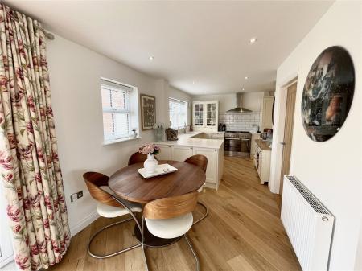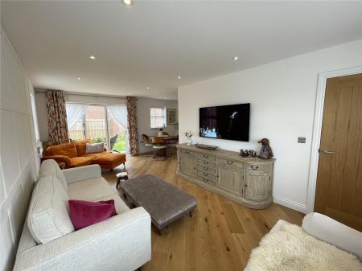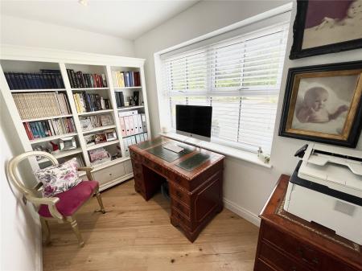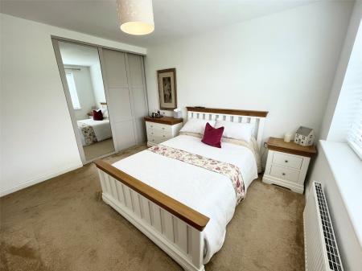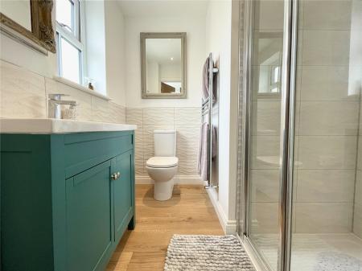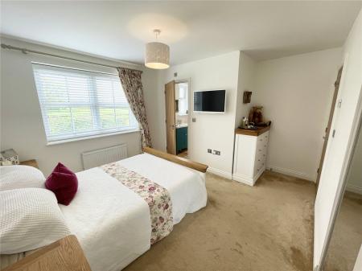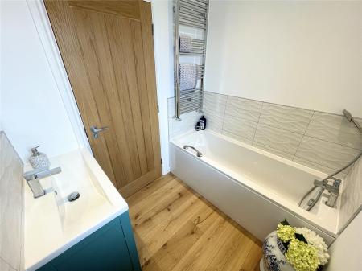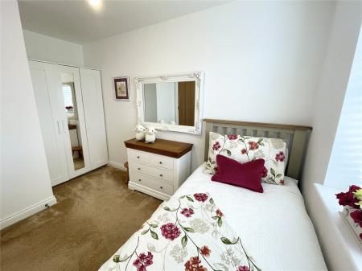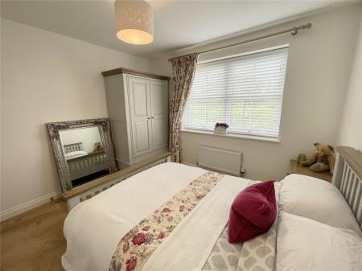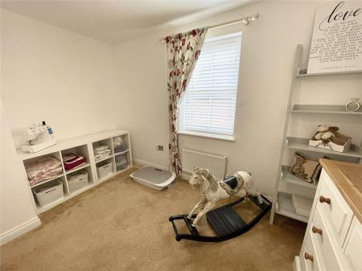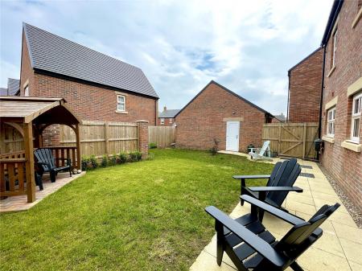- Detached Family Homes
- Four Bedrooms
- Open-Plan Living Space
- Snug/Home Office
- Master Ensuite & Family Bathroom
- Substantially Upgraded / Recently Completed
- Hardwood Flooring Throughout Downstairs
- Detached Garage
- Open views
- Excellant transport links
4 Bedroom House for sale in Newcastle Upon Tyne
We are delighted to bring to market this substantially upgraded, detached four bedroom property. Situated on the periphery of the development with uninterupted views over the surrounding countryside.
The property has been thoughtfully designed and recently built, combining contemporary style with practical living. As you enter, you'll be welcomed through the entrance hall into a spacious open-plan living area, seamlessly connecting the dining and kitchen spaces, enhanced by abundant natural light from large windows and a modern finish that creates an inviting ambiance.
The sleek kitchen, which has been remodelled to feature premium fixtures, ample cabinetry, and a peninsular, ensuring a pleasurable cooking experience. The adjacent dining area effortlessly flows into the cozy living room, creating a versatile space for both relaxation and dining, with bi-fold doors out to the garden.
A W.C. and second living room, currently being utilised as a study, completes the ground floor accomodation which has been beautifully finished with hardwood oak flooring throughout.
Kitchen / Lounge Measuring Approx: 21'6" (6.55m) x 27'2" (8.28m) (to widest points)..
Study Measuring Approx: 5'11" (1.8m) x 9'5" (2.87m).
W.C. Measuring Approx: 5'5" (1.65m) x 3'4" (1.02m).
Bedroom Measuring Approx: 11'3" (3.43m) x 13' (3.96m).
Ensuite Measuring Approx: 6'5" (1.96m) x 6'8" (2.03m) (to widest points)..
Bedroom Measuring Approx: 11'4" (3.45m) x 9'6" (2.9m) (to widest points)..
Bathroom Measuring Approx: 5'6" (1.68m) x 6'7" (2m).
Bedroom Measuring Approx: 7'7" (2.3m) x 10'1" (3.07m).
Bedroom Measuring Approx: 10'5" (3.18m) x 9'3" (2.82m).
Garage Measuring Approx: 19'7" (5.97m) x 10'11" (3.33m).
Important information
This is a Freehold property.
Property Ref: 985175_DEA240031
Similar Properties
Acorn Close, Newcastle-Upon-Tyne, NE15
4 Bedroom House | Guide Price £340,000
Dobsons is delighted to bring to market this stunning four-bedroom new build. Situated at the heart of a peaceful develo...
Kirkley Drive, Ponteland, Newcastle-Upon-Tyne, NE20
3 Bedroom House | Offers Over £300,000
A three-bedroomed, semi-detached, dormer-style bungalow, situated on the periphery of Ponteland with open views to the r...
Collingwood Cottages, Limestone Lane, Ponteland, Newcastle Upon Tyne, NE20
3 Bedroom House | Guide Price £275,000
Situated in a superb location on the outskirts of Ponteland, just a two minutes' drive from the village centre, this del...
Alwin Grove, Dinnington, Newcastle Upon Tyne, NE13
4 Bedroom House | £395,000
An immaculately presented family home situated within a sought after cul-de-sac in the village of Dinnington.The propert...
Holmes Row, Jameson Manor, Ponteland, Newcastle Upon Tyne, NE20
3 Bedroom House | Offers Over £395,000
Introducing this exceptionally well-presented three-bedroom detached house: this new build offers the perfect blend of p...
Jedburgh Close, Chapel Park, Newcastle-Upon-Tyne, NE5
3 Bedroom Bungalow | £449,950
An immaculate three-bedroom bungalow offering a blend of luxurious finishes, spacious accommodation and open views that...

Dobsons (Ponteland)
Darras Hall, Ponteland, Tyne & Wear, NE20 9PW
How much is your home worth?
Use our short form to request a valuation of your property.
Request a Valuation
