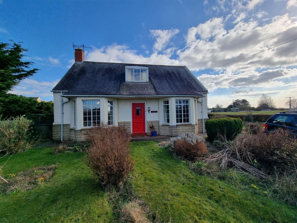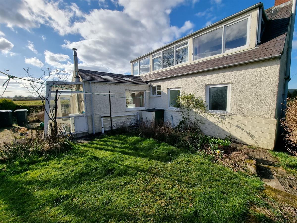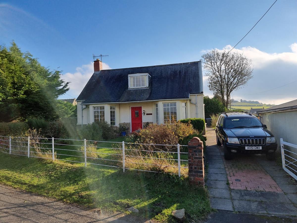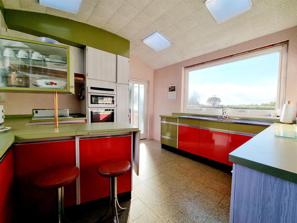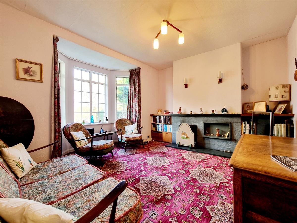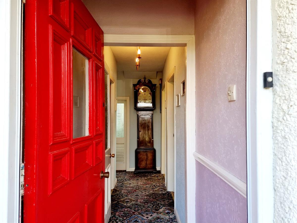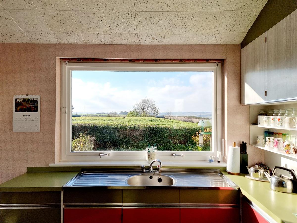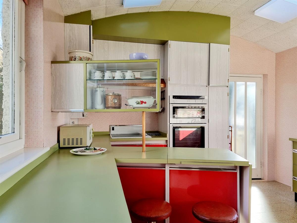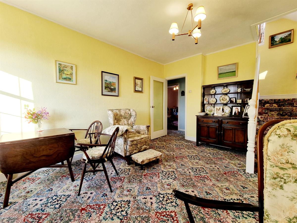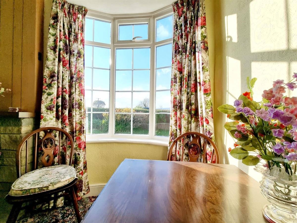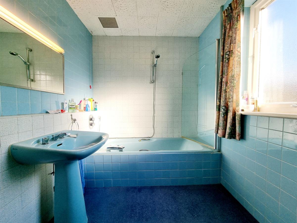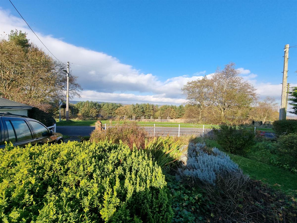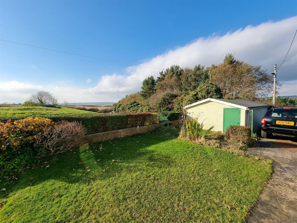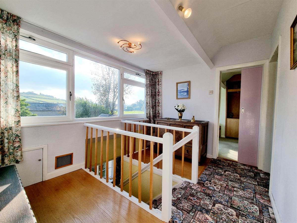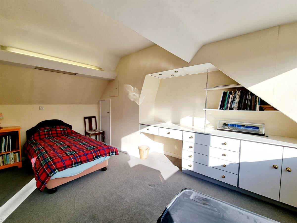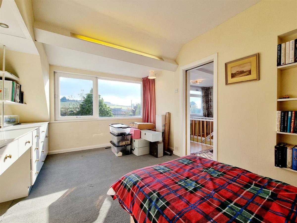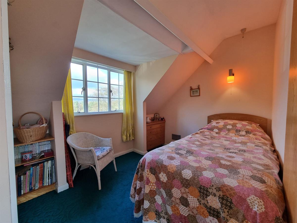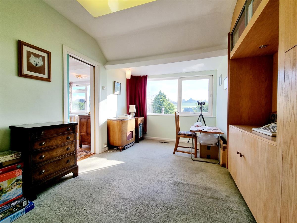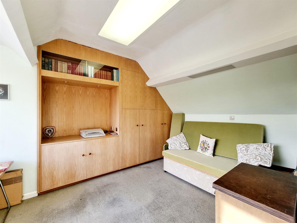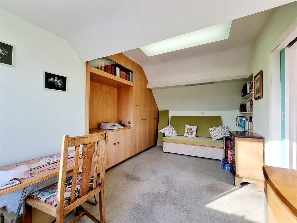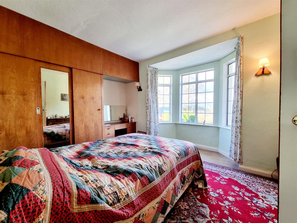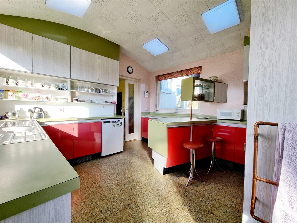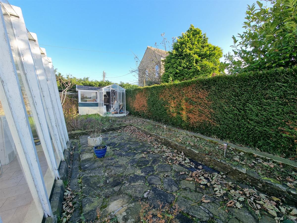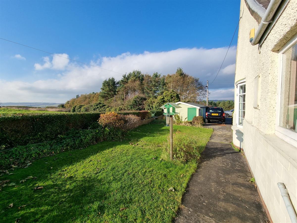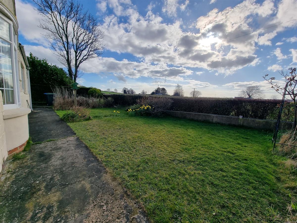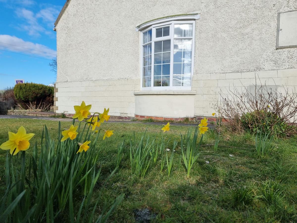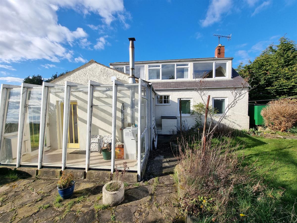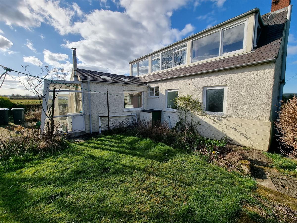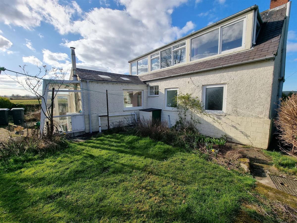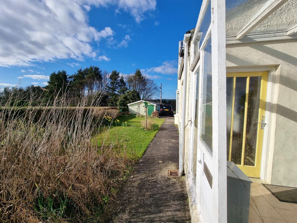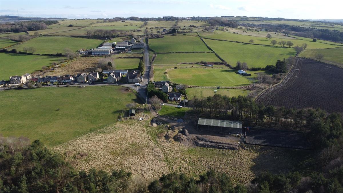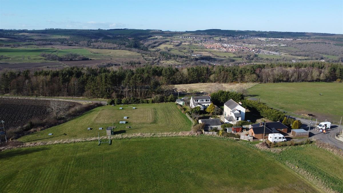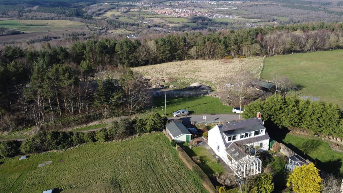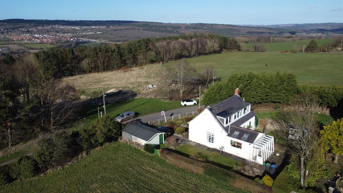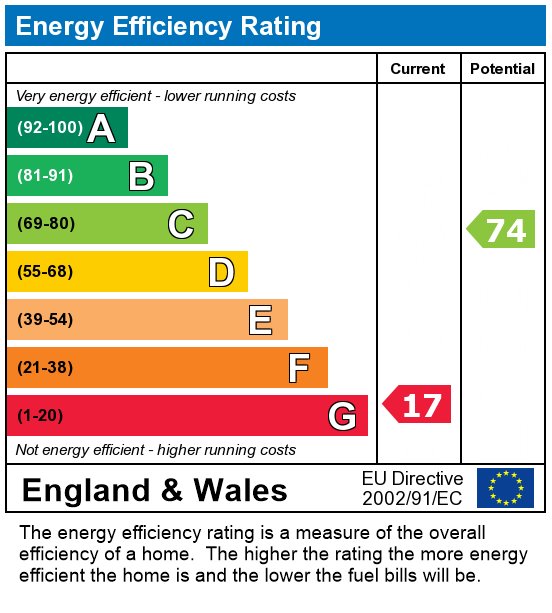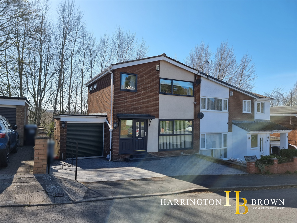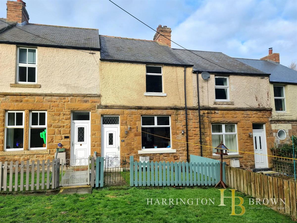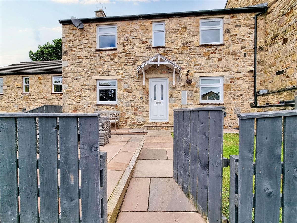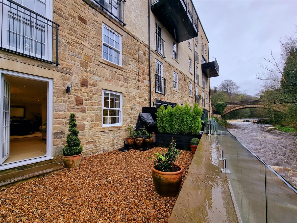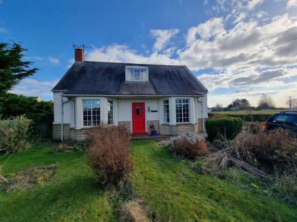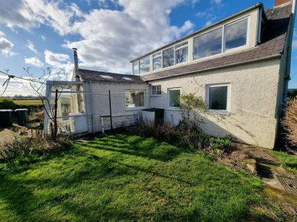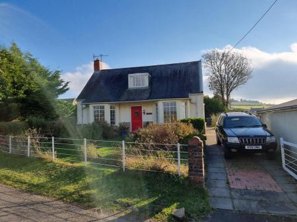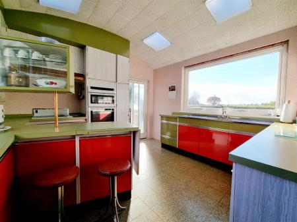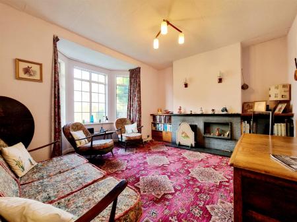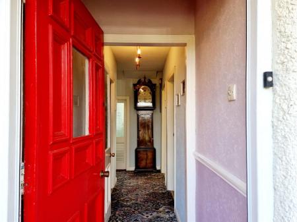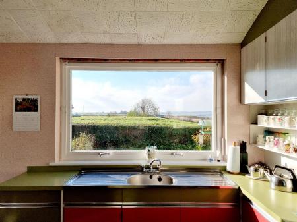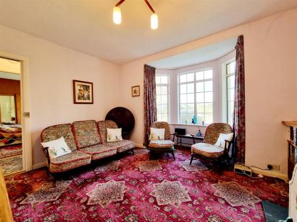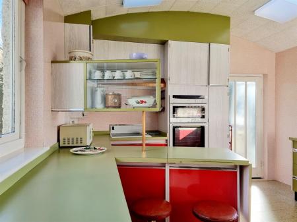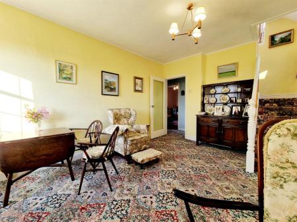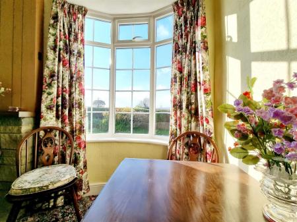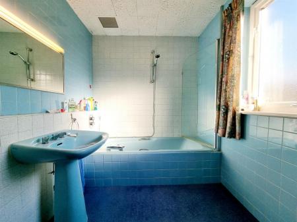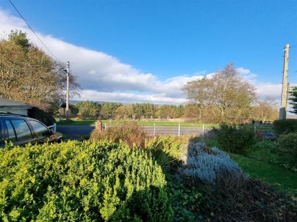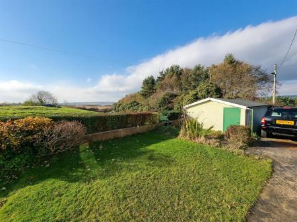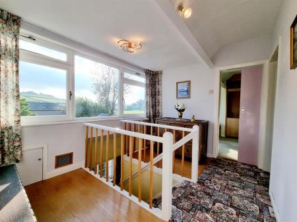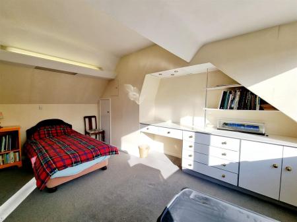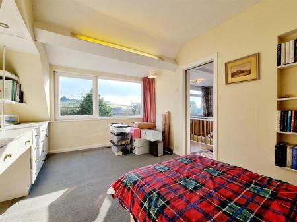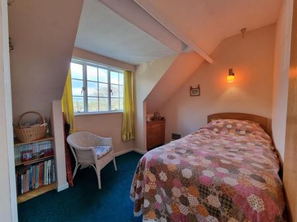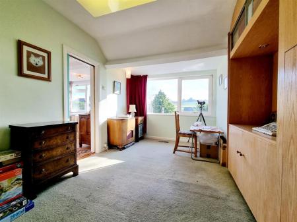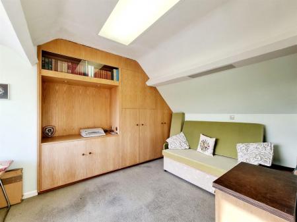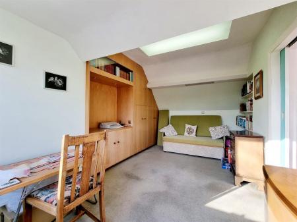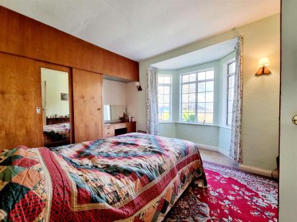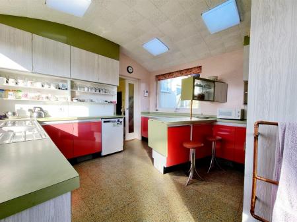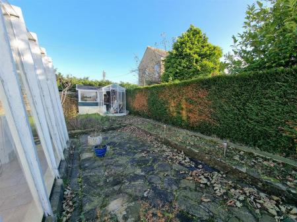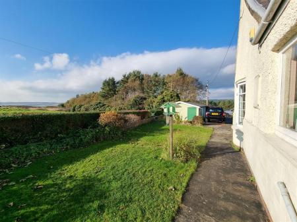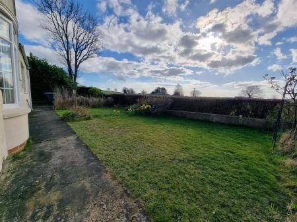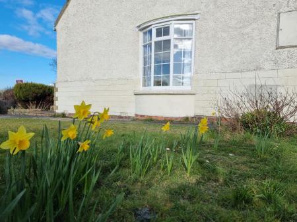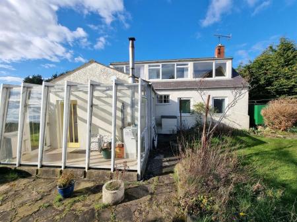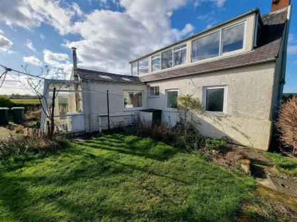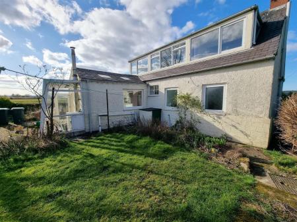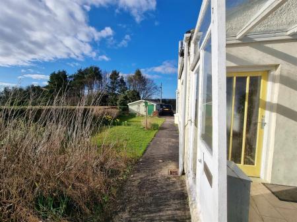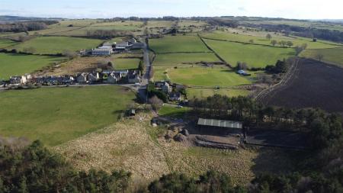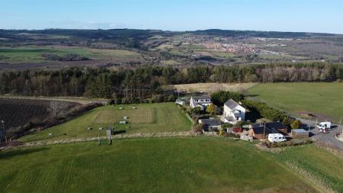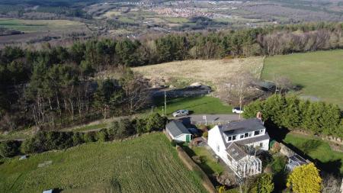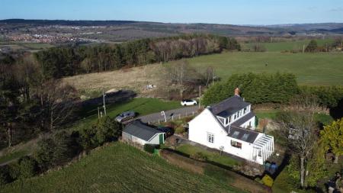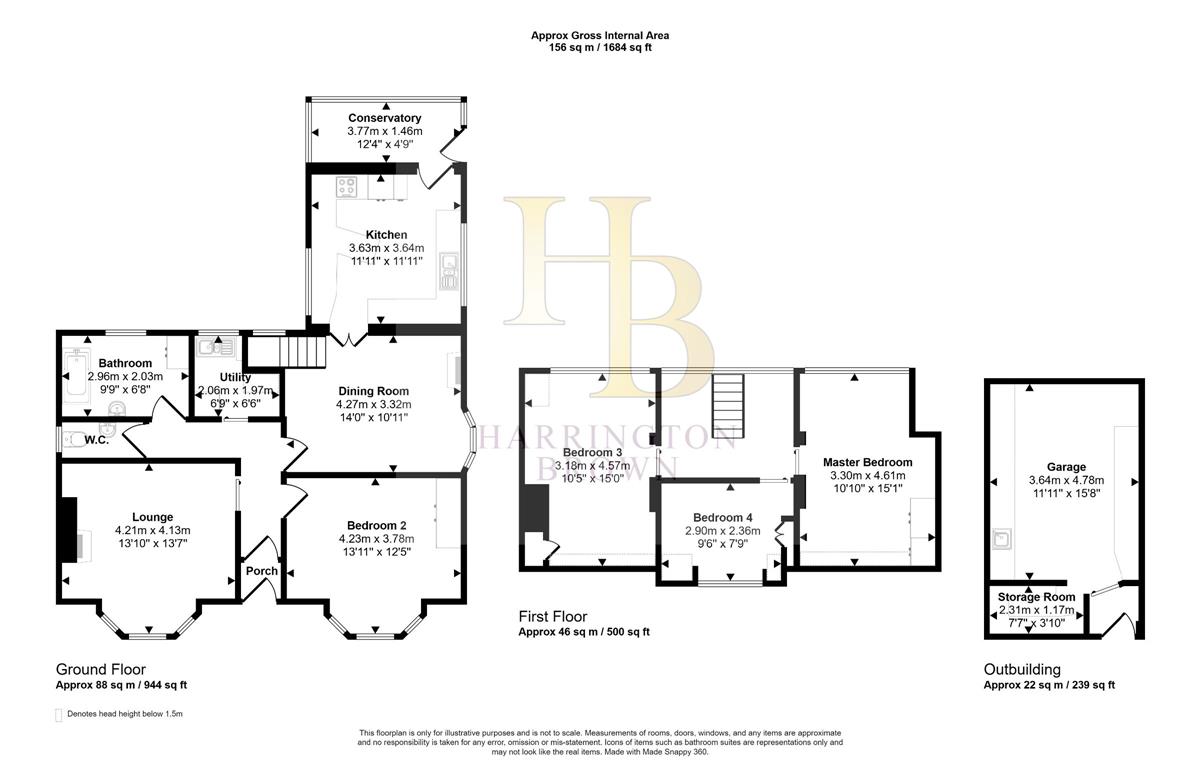- Premium Property
- Village location
- Countryside Views
- Dormer Bungalow
- Detached Property
- Detached Outhouse with Facilities
- Individually designed
- Period Home
4 Bedroom Detached House for sale in Newcastle upon Tyne
Being Sold via Secure Sale online bidding. Terms & Conditions apply. Starting Bid £225000. This property will be legally prepared enabling any interested buyer to secure the property immediately once their bid/offer has been accepted. Ultimately a transparent process which provides speed, security and certainty for all parties.
Approaching Astley House you will likely be impressed by its rural position, set within the quaint village of High Westwood. This beautiful, double-fronted, dormer bungalow with double bay windows is set in a private spot, with views of the countryside surrounding it.
Astley House is the former residence of the Westwood Coal-Pit Manager and is close to local walks and is situated close to main commuting road routes.
This beautiful home exudes character and charm and is brimming with quirky features and eccentricities, whether it be the model railway that runs around the perimeter of the garden or the detached photography studio.
The property dates from the 1920's and has stylistic signatures dating from this period, such as the beautiful, tiled flooring present in the entrance vestibule. You then step through to the inner hall, with the doors leading off to the ground floor accommodation, which comprises two front reception rooms, one of which is currently utilised as a ground floor bedroom. The front lounge has a gorgeous solid fuel-burning fireplace. There is also a utility, and ground floor bathroom with a separate toilet, which has a statement retro suite and tiling surround.
There is an additional reception room to the ground floor which could be utilised as a dining area, given its close proximity to the kitchen, or could be used as a cosy snug, with a window that provides a perfect vantage point for taking in the gorgeous countryside surroundings, and could be a great spot for spotting local wildlife.
At the rear of the property, you'll find a charming mid-century kitchen featuring contrasting pink, green, and grey wall and base units, along with a matching work surface. The kitchen includes a breakfast bar and an integrated double oven. It boasts two large windows that overlook the garden and offer views of the countryside. Adjacent to the kitchen is a timber lean-to porch that houses the oil boiler.
Ascending to the first floor, there is a bright and airy landing, and then three first-floor bedrooms, all with stunning views. The rooms have quirky sliding pocket doors, and the largest room has fitted furniture.
Externally the property has a generous wrap-around garden and provides a versatile area which can be utilised according to your needs. There is also a detached structure which was previously utilised as a photography studio and dark room, with heating (currently isolated), electricity and water supply. This versatile structure could be utilised as a home office, or could potentially be converted into a garage, subject to appropriate planning and consent.
The property has double glazing throughout, with aluminium windows to the front two bays, and timber windows in the rest of the property. The property has oil central heating and ducted air. The oil tank is set within the property's garden and fuels the commercial boiler, which has had maintenance and servicing as required and has been run on premium fuel for many years.
High Westwood has a lovely community feel and is perfectly situated for commuting to Newcastle and Durham City whilst also enjoying a rural setting. The area is also popular with people with equestrian interests, and there is development of an equestrian facility in the locality.
The Derwent walk is a short walk away, an extremely popular walking and cycling route between Consett and Swalwell, with fabulous views across the Derwent Valley. Its southern end, at Lydgetts Junction, links to the Lanchester Valley Railway Path, Waskerley Way Railway Path and the Consett-Sunderland cycle route.
Viewing of this characterful home comes with the highest recommendation. Although requiring some work and modernisation, this property could prove to be your blank canvas, to create your dream home.
Auctioneers Additional Comments
Pattinson Auction are working in Partnership with the marketing agent on this online auction sale and are referred to below as 'The Auctioneer'.
This auction lot is being sold either under conditional (Modern) or unconditional (Traditional) auction terms and overseen by the auctioneer in partnership with the marketing agent.
The property is available to be viewed strictly by appointment only via the Marketing Agent or The Auctioneer. Bids can be made via the Marketing Agents or via The Auctioneers website.
Please be aware that any enquiry, bid or viewing of the subject property will require your details being shared between both any marketing agent and The Auctioneer in order that all matters can be dealt with effectively.
The property is being sold via a transparent online auction.
In order to submit a bid upon any property being marketed by The Auctioneer, all bidders/buyers will be required to adhere to a verification of identity process in accordance with Anti Money Laundering procedures. Bids can be submitted at any time and from anywhere.
Our verification process is in place to ensure that AML procedure are carried out in accordance with the law.
The advertised price is commonly referred to as a 'Starting Bid' or 'Guide Price', and is accompanied by a 'Reserve Price'. The 'Reserve Price' is confidential to the seller and the auctioneer and will typically be within a range above or below 10% of the 'Guide Price' / 'Starting Bid'.
Council Tax Band: A
Tenure: Freehold
Parking options: Off Street
Garden details: Private Garden
Porch
Bedroom 2 w: 4.23m x l: 3.78m (w: 13' 11" x l: 12' 5")
Lounge w: 4.21m x l: 4.13m (w: 13' 10" x l: 13' 7")
Bathroom w: 2.96m x l: 2.03m (w: 9' 9" x l: 6' 8")
WC
Utility w: 2.06m x l: 1.97m (w: 6' 9" x l: 6' 6")
Dining Room w: 4.27m x l: 3.22m (w: 14' x l: 10' 7")
Kitchen w: 3.63m x l: 3.64m (w: 11' 11" x l: 11' 11")
Conservatory w: 3.77m x l: 1.46m (w: 12' 4" x l: 4' 9")
FIRST FLOOR:
Master bedroom w: 3.3m x l: 4.61m (w: 10' 10" x l: 15' 1")
Bedroom 3 w: 3.18m x l: 4.57m (w: 10' 5" x l: 15' )
Bedroom 4 w: 2.9m x l: 2.36m (w: 9' 6" x l: 7' 9")
Externally
Outhouse w: 3.64m x l: 4.78m (w: 11' 11" x l: 15' 8")
Storage room w: 2.31m x l: 1.17m (w: 7' 7" x l: 3' 10")
Within Outhouse.
Please note
Agents Note to Purchasers
We strive to ensure all property details are accurate, however, they are not to be relied upon as statements of representation or fact and do not constitute or form part of an offer or any contract. All measurements and floor plans have been prepared as a guide only. All services, systems and appliances listed in the details have not been tested by us and no guarantee is given to their operating ability or efficiency. Please be advised that some information may be awaiting vendor approval.
Submitting an Offer
Please note that all offers will require financial verification including mortgage agreement in principle, proof of deposit funds, proof of available cash and full chain details including selling agents and solicitors down the chain. To comply with Money Laundering Regulations, we require proof of identification from all buyers before acceptance letters are sent and solicitors can be instructed.
Important Information
- This is a Freehold property.
Property Ref: 755545_RS0963
Similar Properties
3 Bedroom Terraced House | Offers in region of £210,000
Belle View is a stunning mid-terrace Victorian property with an abundance of period features, character, and charm. This...
3 Bedroom Semi-Detached House | £185,000
Spacious and Versatile Three-Storey Home with Woodland Views, Garage and Multi-Level Living in Sought-After Shotley Brid...
2 Bedroom Terraced House | Offers in region of £185,000
A beautifully presented two-bedroom mid-terrace home in the heart of Lanchester Village, seamlessly blending character w...
3 Bedroom Terraced House | Offers in region of £250,000
Escape the hustle and bustle of city life and enjoy the tranquility of the countryside! This THREE bedroom property boas...
The Derwent Flour Mill, Shotley Bridge
2 Bedroom Maisonette | Offers in region of £275,000
This luxurious TWO bed maisonette on the river bank in Shotley Bridge offers a true sense of exclusivity and tranquillit...
5 Bedroom Terraced House | Offers in region of £275,000
Impressive 5-bedroom end terraced double fronted property, with period features and neutral decor throughout.Perfect for...

Harrington Brown Property Ltd (Shotley Bridge)
Shotley Bridge, Durham, DH8 0HQ
How much is your home worth?
Use our short form to request a valuation of your property.
Request a Valuation
