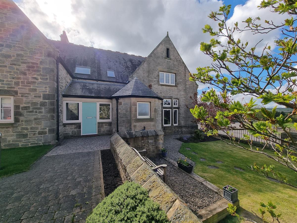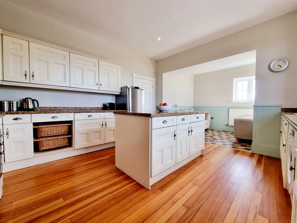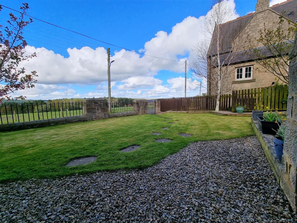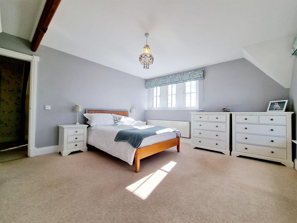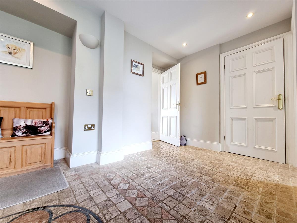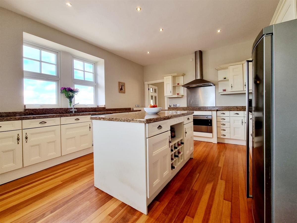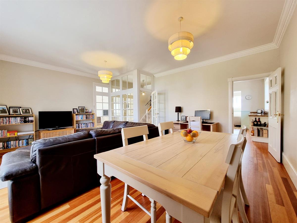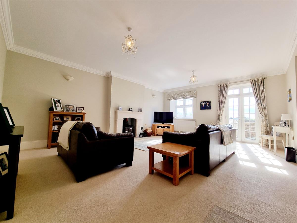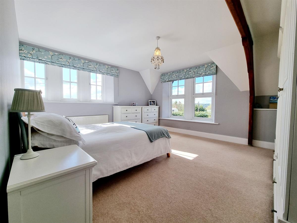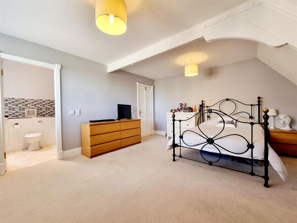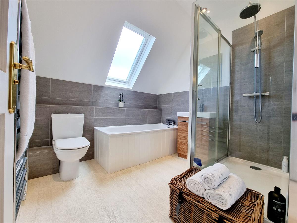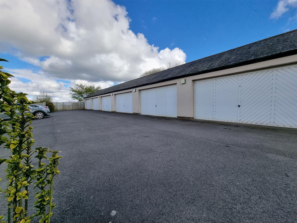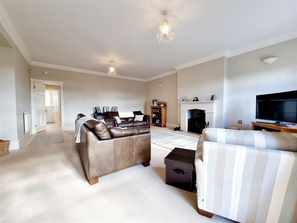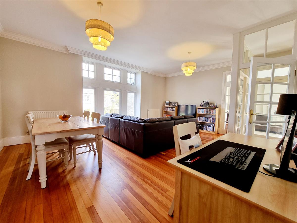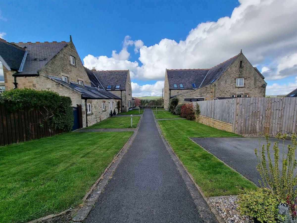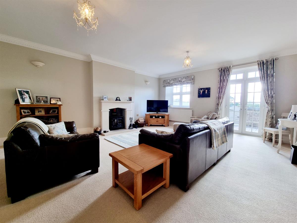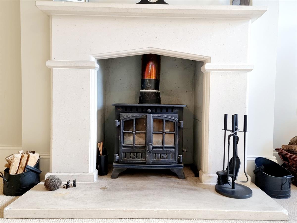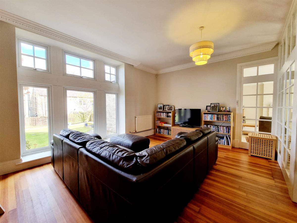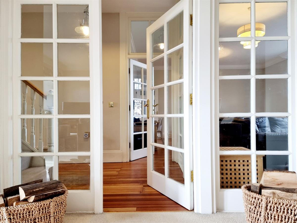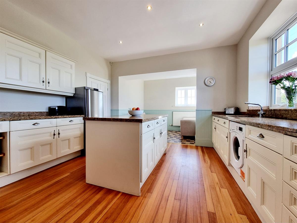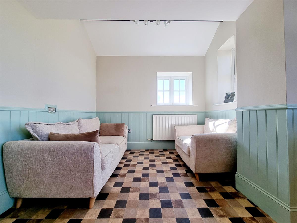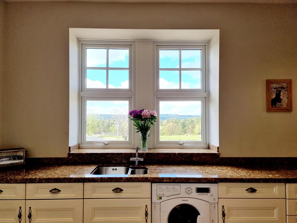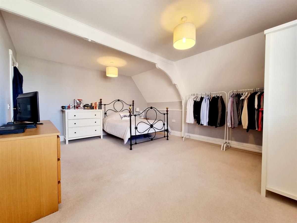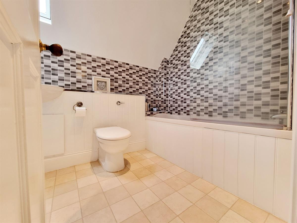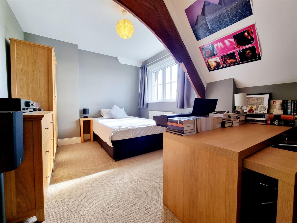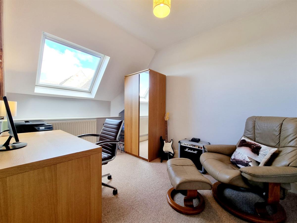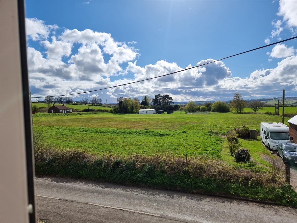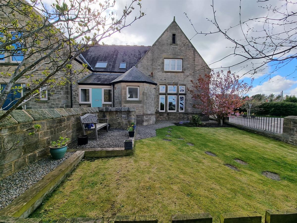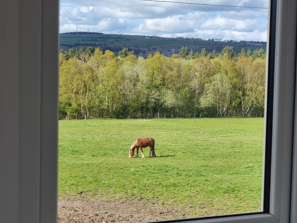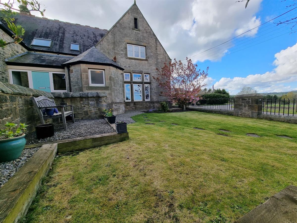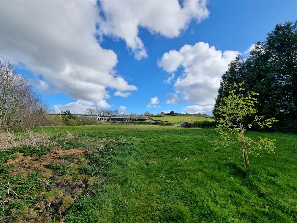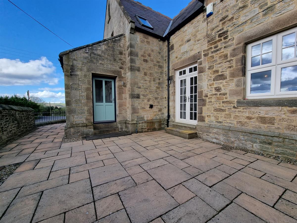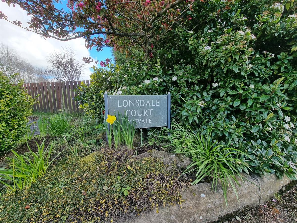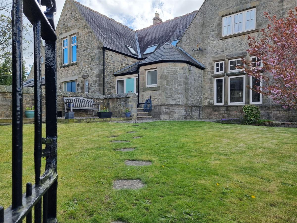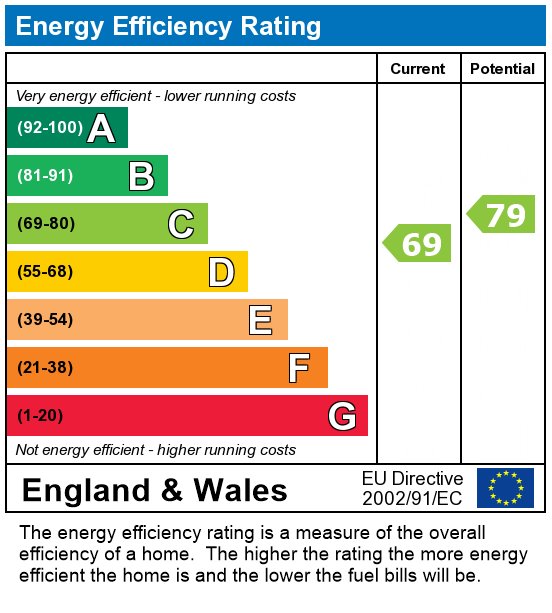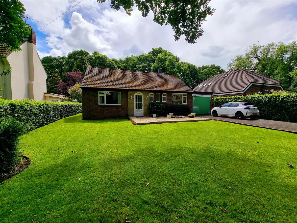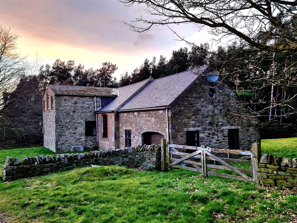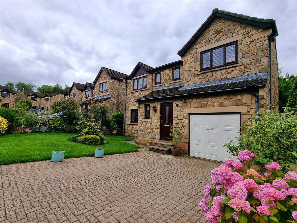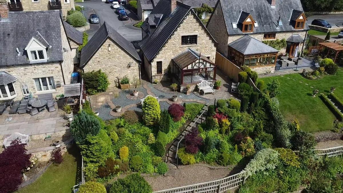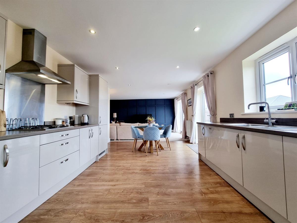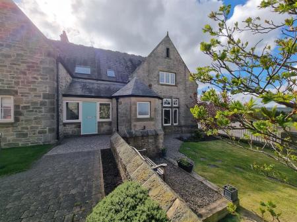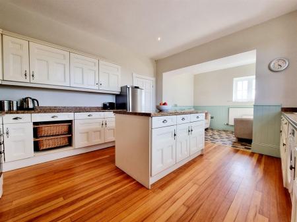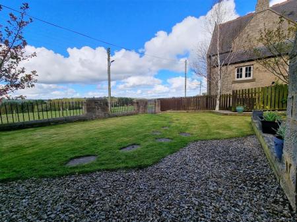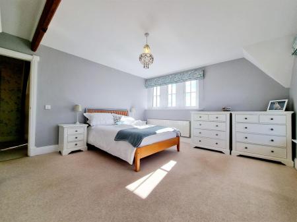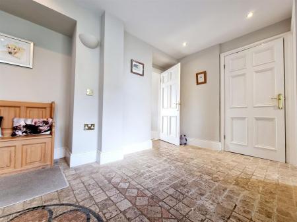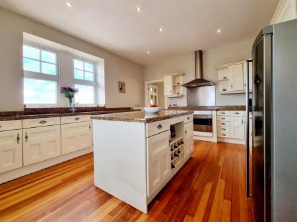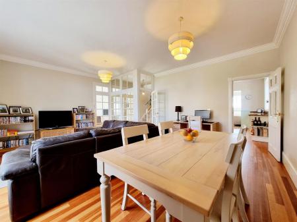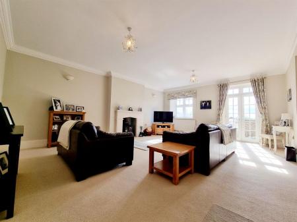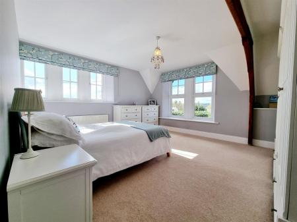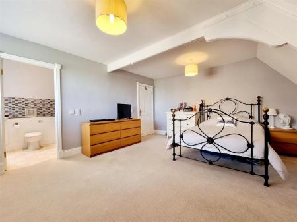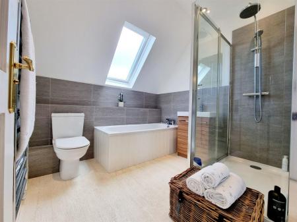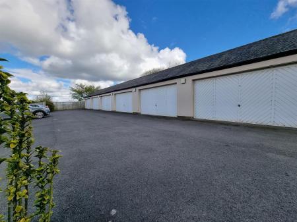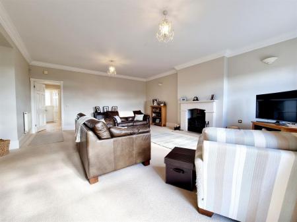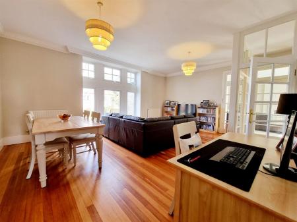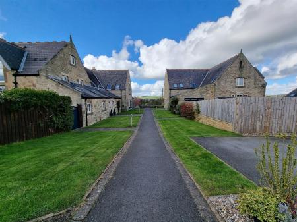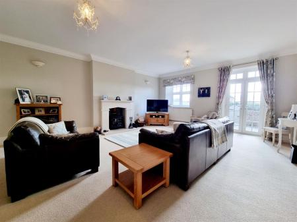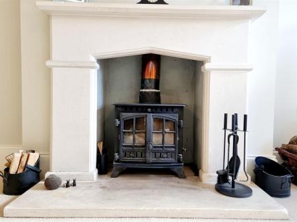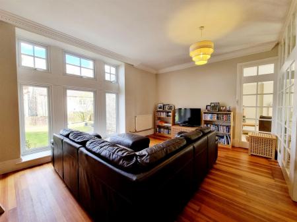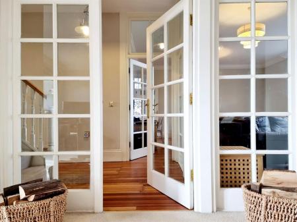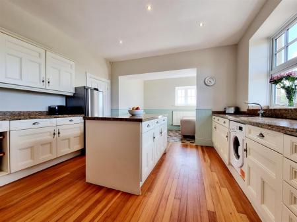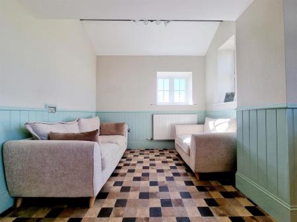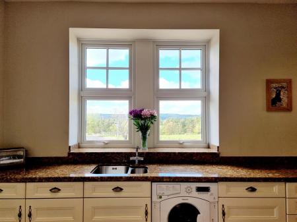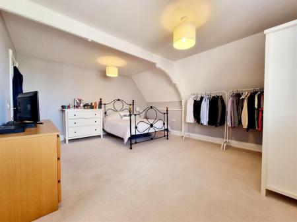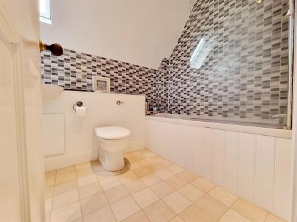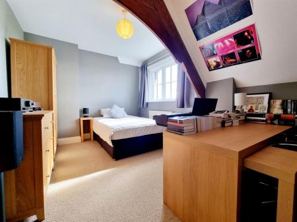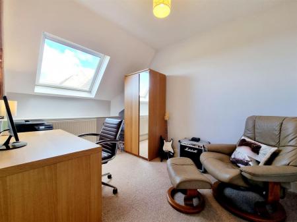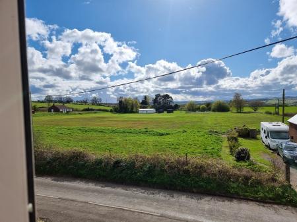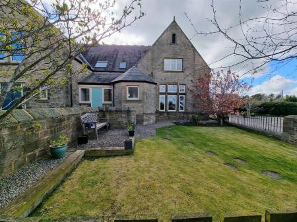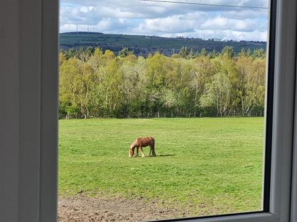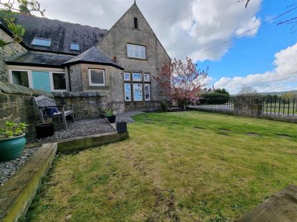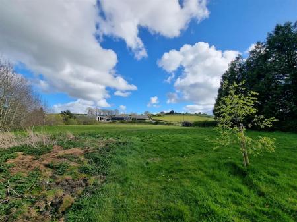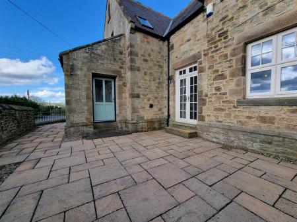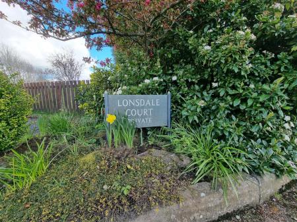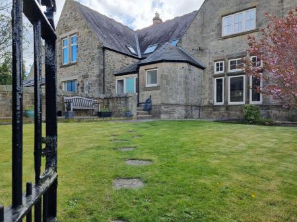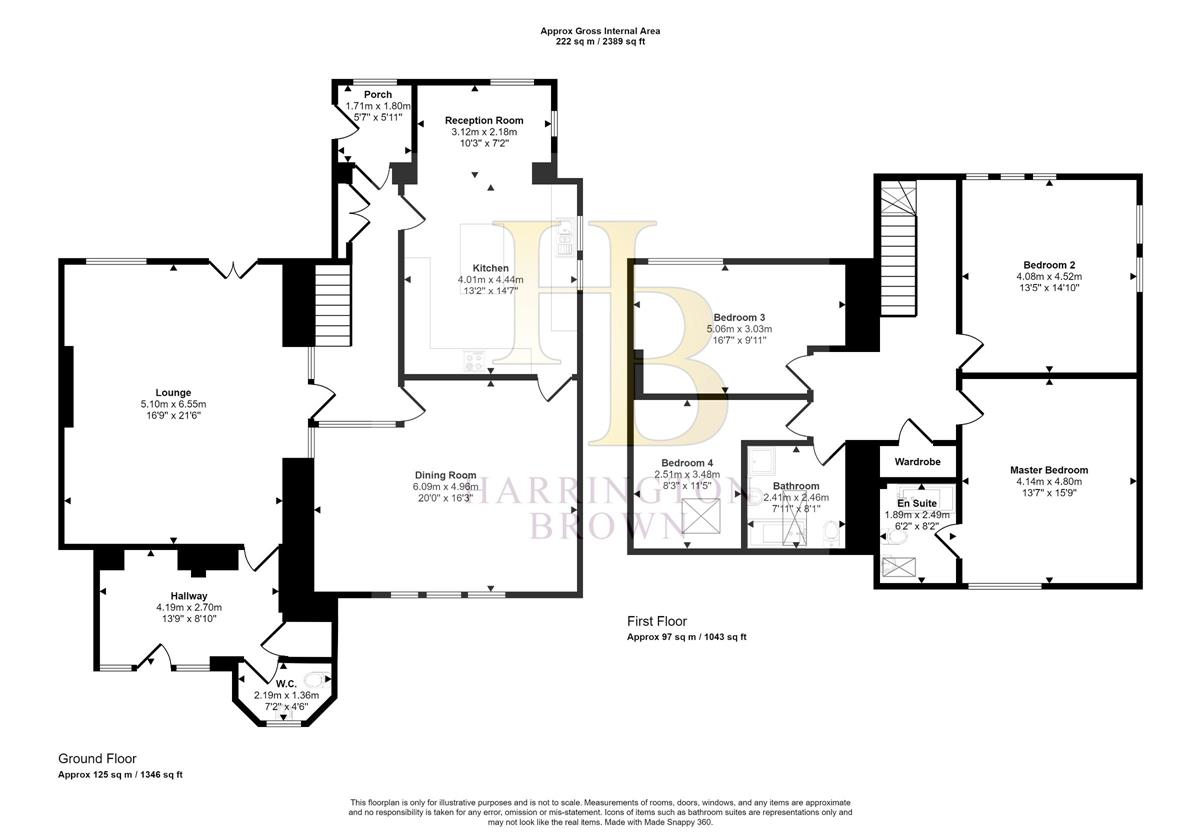- Stone Built
- Semi Detached
- Double Garage
- High Ceilings
- 2 Reception Rooms
- Kitchen/Diner
- Master with En-Suite
4 Bedroom Semi-Detached House for sale in Newcastle upon Tyne
A beautiful FOUR-bedroom Victorian-period home in the highly regarded High Westwood. This stone-built property was once part of an old school building constructed in the late 1800's. The property benefits from a rural position, on a corner plot, offering stunning countryside views from every angle.
As you approach the property, you'll be greeted by charming traditional houses lining a lit walkway. The character and charm of the homes, along with the stunning rural backdrop, will captivate you.
The property features a wall-enclosed garden with an original wrought-iron gate, a lawn and beautiful established planting.
When you step inside the house, you will be impressed with the large entranceway with a beautiful intricate tiled floor, and the available cloaks storage. There is also access to the ground floor WC.
The lounge is remarkable, with high ceilings and coving, a large window and French doors that let in plenty of natural light. The room also features a log burner, setting the tone for cosy evenings. To the rear of the property, there is an enclosed courtyard that could act as a private retreat.
A stunning architectural feature of this gorgeous home is the inner lobby, with paned glass that partitions the separate living spaces but allows light to flow to each room. Here you will also find the original school floor, which has been beautifully maintained. A second large reception room is positioned at the front of the home with wood flooring running through and a stunning window.
The kitchen is a beautiful addition to this property, with shaker-style units complimented by beautiful granite worktops. There are integrated appliances including a large oven with an electric hob, dishwasher and freezer. The room is centred around a stunning island, and there is also a cosy snug with duck-egg blue Wainscott panelling, perfect for establishing the kitchen as a social space.
There is a boot room to the rear leading onto the courtyard garden, and there is an understairs storage cupboard housing the Worcester Bosch boiler (the property has Oil central heating). The property benefits from uPVC double glazing with Pennine Windows and bespoke size Everest composite external doors.
To the first floor, there is a large landing with original exposed beams, adding to the period charm. The first bedroom is a stunning haven with dual aspects, perfect for taking in the countryside. The bedroom to the front of the property is the master with its ensuite facilities, including a panelled bathtub with an electric shower over for added convenience. There are two further bedrooms and a beautiful family bathroom, which has a bath in addition to a walk-in shower with a luxurious rainfall head.
This stunning location offers a tranquil and naturally exquisite setting, It is ideally situated between the desirable villages of Medomsley and Ebchester, which means that local amenities are just a short distance away. This makes it the perfect spot for those seeking tranquillity while still maintaining good links to nearby cities and towns.
You will be impressed with the beautifully maintained entrance to the development, with the engraved slate sign and beautiful seasonal planting. There is a large car park where the property benefits from two allocated bays, and there is also visitor parking.
The garage en-bloc is a large double and benefits from power supply, lighting and water.
There is a brilliant community spirit here, with locals regularly using the old school field, which is council-owned, and ideal for dog walks.
The Derwent walk is a short walk away, an extremely popular walking and cycling route between Consett and Swalwell, with fabulous views across the Derwent Valley. Its southern end, at Lydgetts Junction, links to the Lanchester Valley Railway Path, Waskerley Way Railway Path and the Consett-Sunderland cycle route.
Viewing comes highly recommended to appreciate the size and quality of this gorgeous family home.
Council Tax Band: G
Tenure: Freehold
Entrance Lobby w: 4.19m x l: 2.7m (w: 13' 9" x l: 8' 10")
WC w: 2.19m x l: 1.36m (w: 7' 2" x l: 4' 6")
Storage room
Lounge w: 5.1m x l: 6.55m (w: 16' 9" x l: 21' 6")
Lounge/diner w: 6.09m x l: 4.96m (w: 20' x l: 16' 3")
Kitchen w: 4.01m x l: 4.44m (w: 13' 2" x l: 14' 7")
Reception Room 1 w: 3.12m x l: 2.18m (w: 10' 3" x l: 7' 2")
Porch w: 1.71m x l: 1.8m (w: 5' 7" x l: 5' 11")
FIRST FLOOR:
Landing
Master bedroom w: 4.14m x l: 4.8m (w: 13' 7" x l: 15' 9")
En-suite w: 1.89m x l: 2.49m (w: 6' 2" x l: 8' 2")
Bedroom 2 w: 4.08m x l: 4.52m (w: 13' 5" x l: 14' 10")
Bedroom 3 w: 5.06m x l: 3.03m (w: 16' 7" x l: 9' 11")
Bedroom 4 w: 2.51m x l: 3.48m (w: 8' 3" x l: 11' 5")
Bathroom w: 2.41m x l: 2.46m (w: 7' 11" x l: 8' 1")
Important information
This is not a Shared Ownership Property
This is a Freehold property.
Property Ref: 755545_RS0787
Similar Properties
Long Close Road, Hamsterley Mill, Rowlands Gill
3 Bedroom Bungalow | Offers in region of £450,000
Charming detached 3-bedroom bungalow in a desirable plot offering a delightful mix of indoor and outdoor living space.A...
2 Bedroom Detached House | Offers in region of £430,000
A Victorian Methodist chapel in a stunning rural location, radiating period signatures and country charm. This property...
Goodwood Close, Shotley Bridge
4 Bedroom Detached House | Offers in region of £425,000
Located in the sought-after Goodwood Close, this 4-bedroom detached home is a true gem waiting to be discovered.Step ins...
Riverside Cottage, Shotley Bridge
3 Bedroom Detached House | Offers in region of £460,000
This is a stunning three-bedroom detached property situated in the highly desirable residential development of Oley Mead...
4 Bedroom Detached House | Offers in region of £475,000
An exquisite FOUR-Bedroom Family Home, which benefits from an expansive corner-plot position, with a wrap-around garden,...
4 Bedroom Bungalow | Offers in region of £480,000
An Exceptional FOUR Bedroom Self-Build Bungalow on a Private Plot with Impressive Features.Available with no onward chai...

Harrington Brown Property Ltd (Shotley Bridge)
Shotley Bridge, Durham, DH8 0HQ
How much is your home worth?
Use our short form to request a valuation of your property.
Request a Valuation
