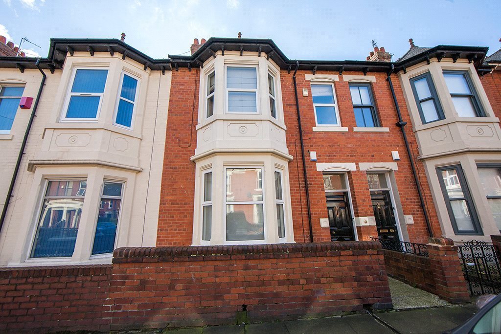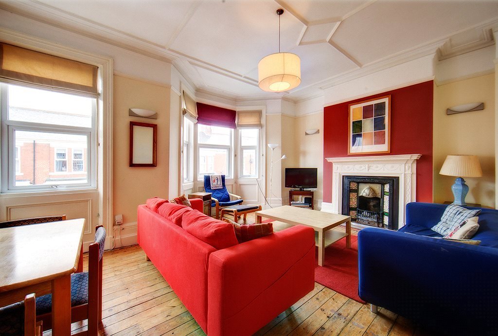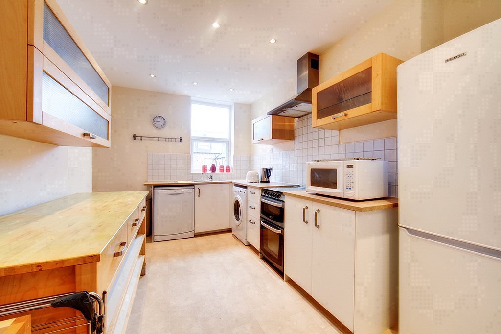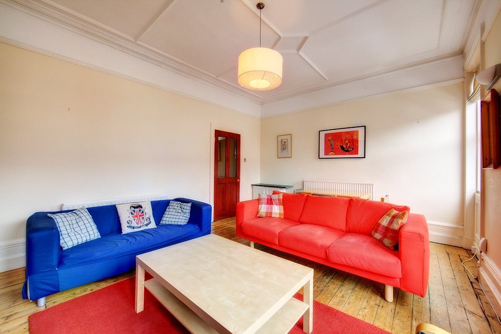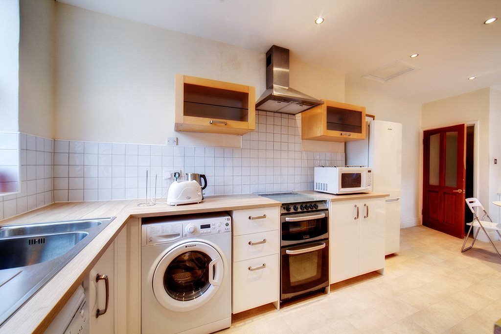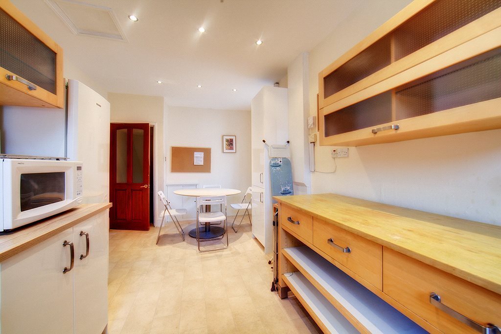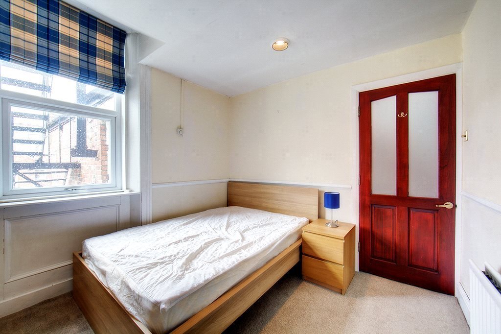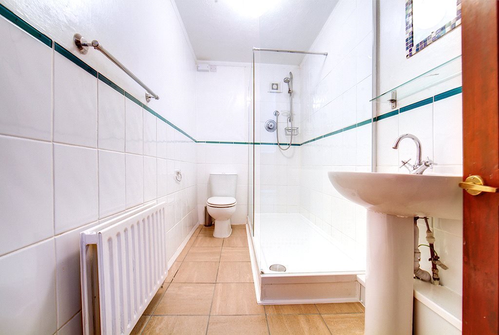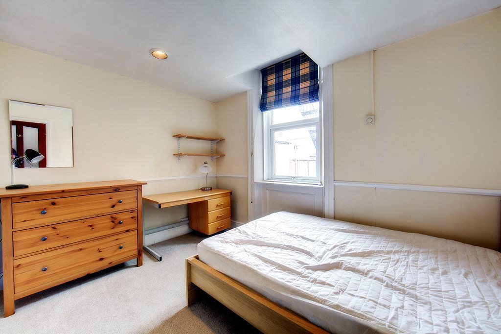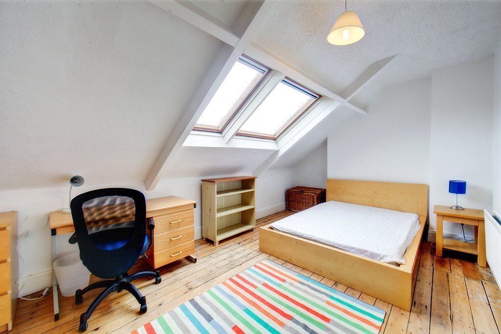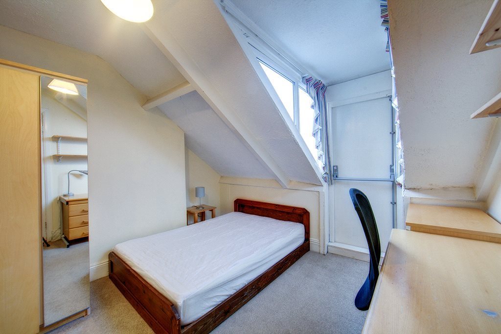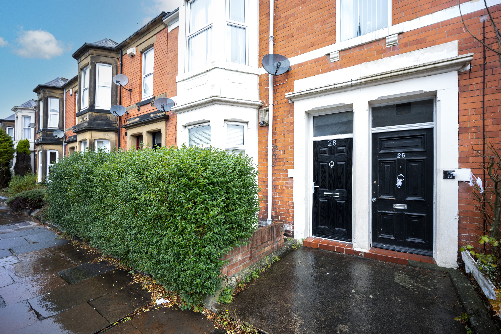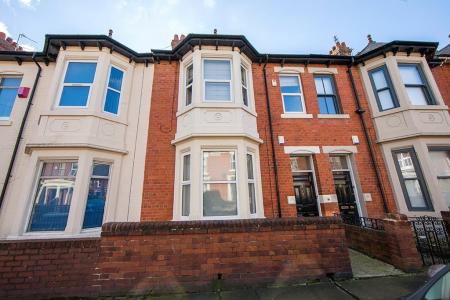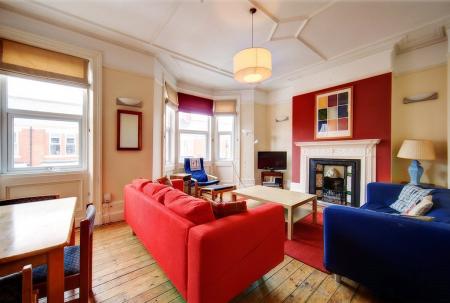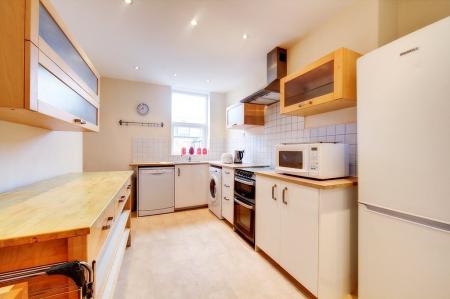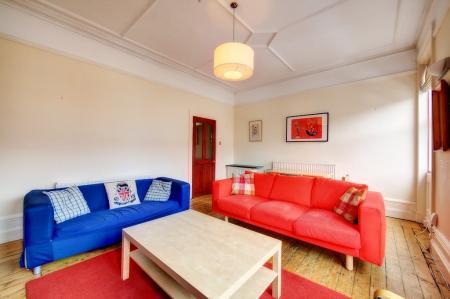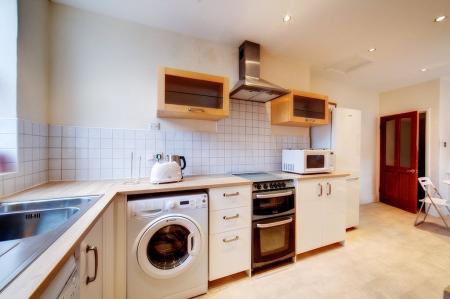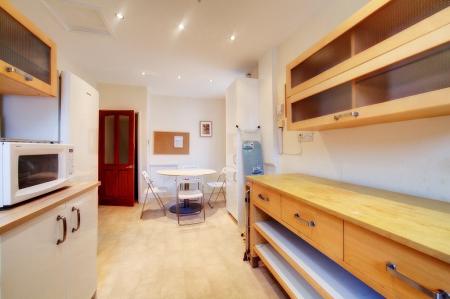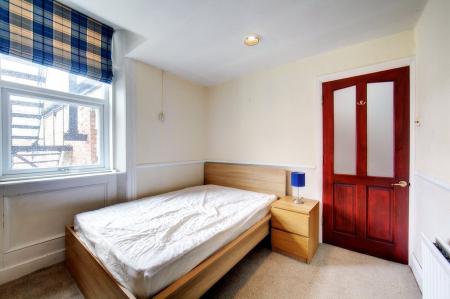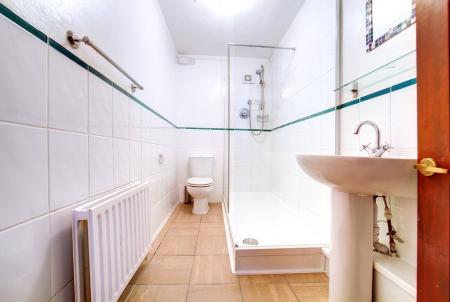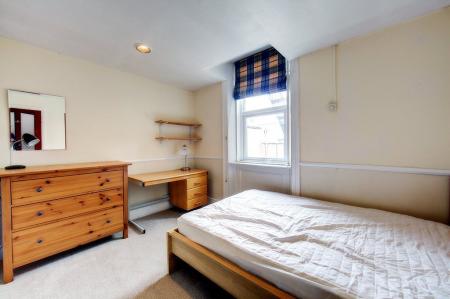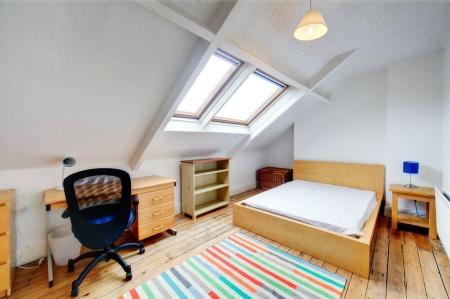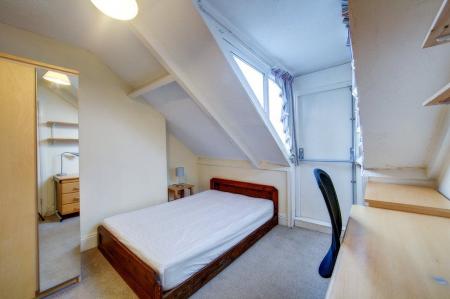- Council Tax Band: B
- Tenure: Leasehold
3 Bedroom Maisonette for sale in Newcastle upon Tyne
Mansons are delighted to bring to the sales market this three-bedroom upper Tyneside maisonette, located on Cavendish Road in the heart of Jesmond. The property is well placed within close proximity of the popular bars and restaurants on Osborne Road and is within easy walking distance of Jesmond Dene.
Set over two floors, the accommodation on offer comprises: Entrance lobby with stairs to half landing which provides access to the living room with a period-style fireplace, kitchen with fitted wall and floor units, the first bedroom, and a shower room with a walk-in double-sized shower.
Stairs to the second-floor landing, give access to the second and third bedrooms one with two skylight windows.
The property has the benefit of gas central heating and is double-glazed. Viewings are highly recommended.
The property is currently rented with an additional licence until 3rd August 2024, giving an annual rent of 14,040. and a Gross Yield 6.1%. The property is also rented for the year 2024-2025 from 6th August 2024 giving an annual rent of 14,508 Gross Yield 6.3%.
Shared Hallway
Entrance
Lobby:
Stairs to first floor ...
Landing :
Cornicing and dado rail.
Living Room - 5.52m ( 18'2'') x 4.00m ( 13'2''):
Cornicing, period style fire place with cast iron and tiled insert, tiled hearth, picture rail, two central heating radiators, electric meter cupboard and bay window.
Kitchen - 6.03m ( 19'10'') x 2.94m ( 9'8''):
Fitted wall and floor units, one and a half stainless steel sink and drainer unit, gas cooker point, plumbed for washer and dish washer, tiled splash backs, extractor canopy, central heating radiator and and back door leading to rear stairs giving access to the
Rear Yard
Bedroom One - 3.49m ( 11'6'') x 2.76m ( 9'1''):
Dado rail and central heating radiator.
Shower Room - 3.11m ( 10'3'') x 1.54m ( 5'1''):
Walk in double size shower with glazed panels, basin, WC, tiled splash back, tiled floor, extractor fan and central heating radiator.
2nd floor 1/2 Landing :
Eaves storage cupboard.
2nd Floor Landing :
Cupboard and sky light.
Bedroom Two - 5.22m ( 17'2'') x 3.14m ( 10'4''):
Central heating radiator and two sky light windows.
Bedroom Three - 3.12m ( 10'3'') x 3.05m ( 10'1''):
Central heating radiator and door on to rear external stair case.
Additional Information :
We have been advised by the vendor of the following information:-
The tenure of this property is: Leasehold
Lease length: 999 years from 31st March 1995 969 years remaining.
Ground Rent: Peppercorn
Service Charge: N/A
Council Tax band: B
EPC Rating: D
If you are purchasing this property as an investment property to rent out, the current minimum energy efficiency rating is D. However, from April 2028, the minimum required energy efficiency rating for a rental property will be C.
Property Ref: 964032_sale_304
Similar Properties
Claremont Street, Spital Tongues,
2 Bedroom Duplex | Offers in excess of £220,000
Mansons are delighted to bring to the sales market this stunning two-bedroom duplex apartment situated in the central lo...
2 Bedroom House | £218,000
An opportunity has arisen to purchase this freehold, two bedroom house, situated in the sought-after Coastal Village of...
Thornleigh Road, Jesmond, Newcastle Upon Tyne
2 Bedroom Flat | Offers in excess of £210,000
Mansons are delighted to bring to the sales market this two-bedroom ground-floor flat located on Thornleigh Road, in the...
2 Bedroom Flat | Offers in excess of £249,950
Mansons are delighted to bring to the sales market this well-presented two-bedroom conversion apartment, situated on Gro...
3 Bedroom Penthouse | £269,950
Mansons are delighted to bring to the sales market this three-bedroom penthouse, located on Osborne Road, Jesmond. The e...
Fernwood, Jesmond , Newcastle upon Tyne
2 Bedroom Flat | £279,950
Mansons are delighted to bring to the sales market this two-bedroom top floor apartment needing major refurbishment, loc...

Mansons (Newcastle upon Tyne)
Jesmond, Newcastle upon Tyne, Tyne & Wear, NE2 2AR
How much is your home worth?
Use our short form to request a valuation of your property.
Request a Valuation
