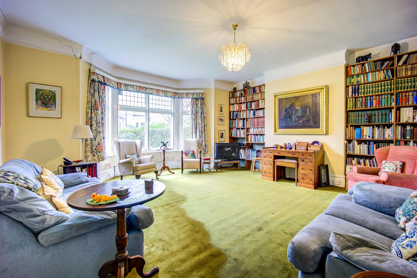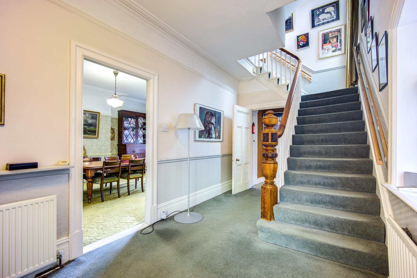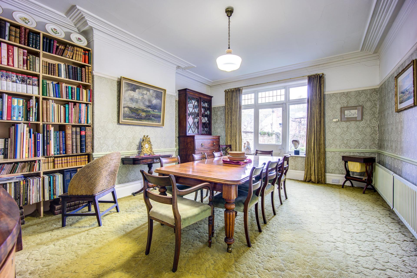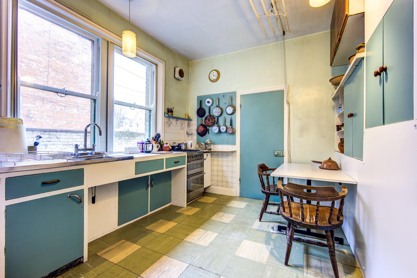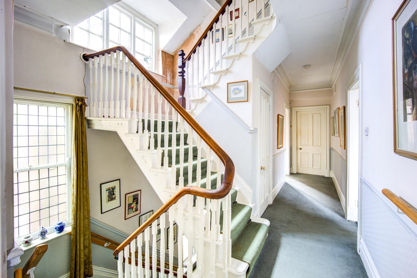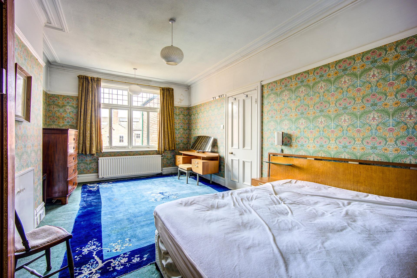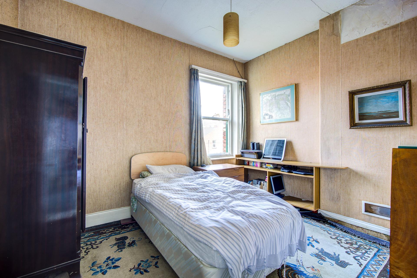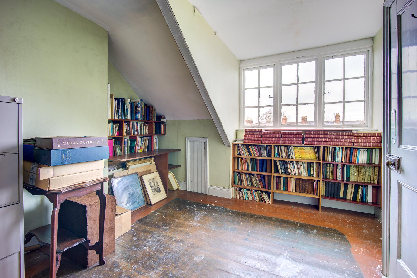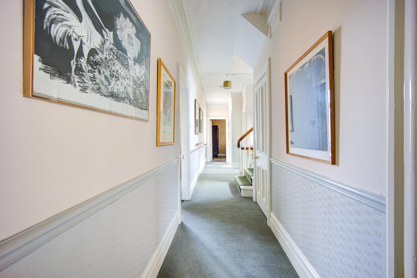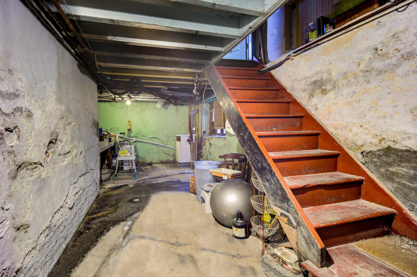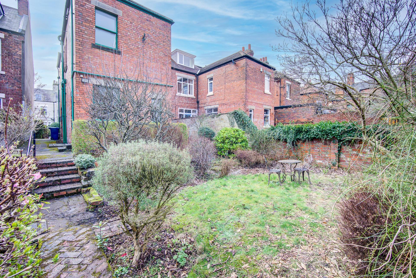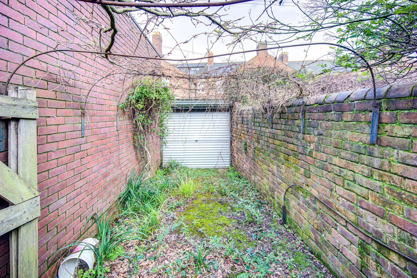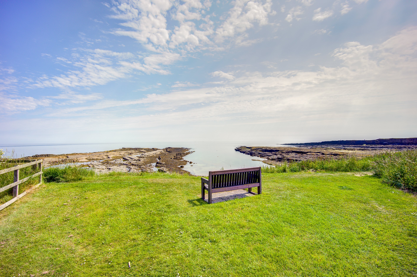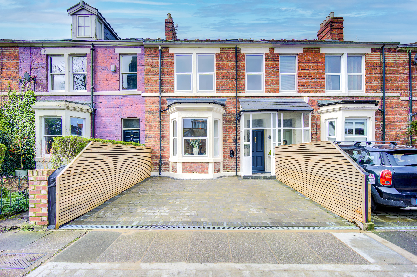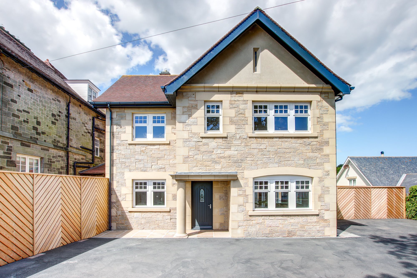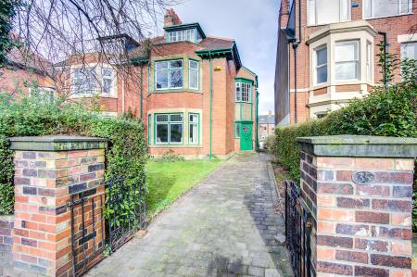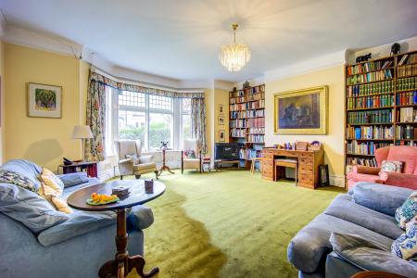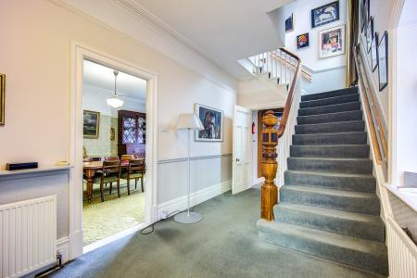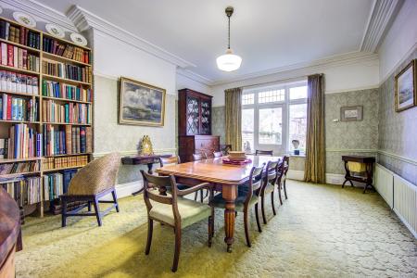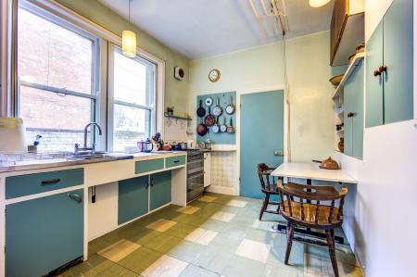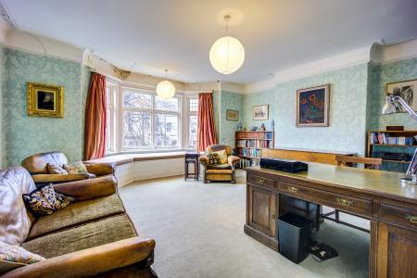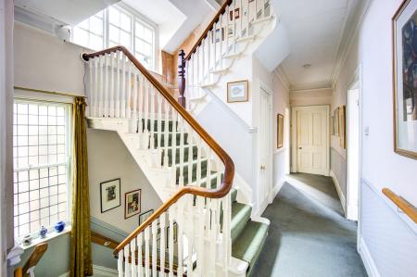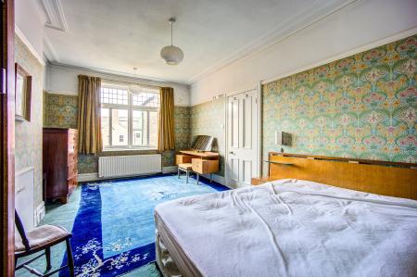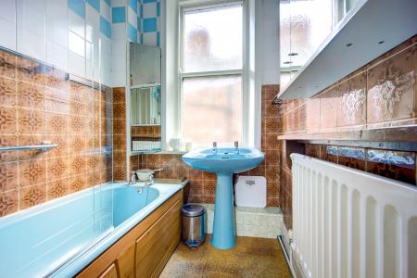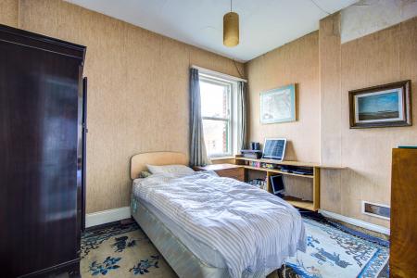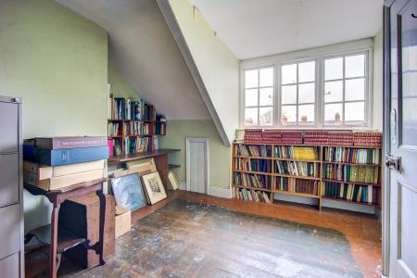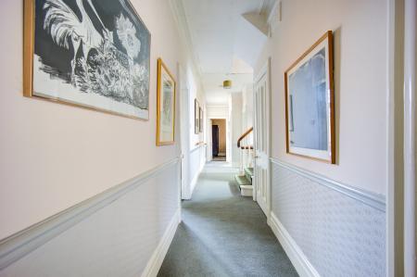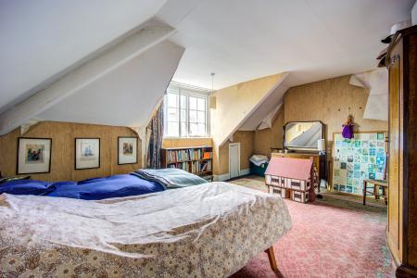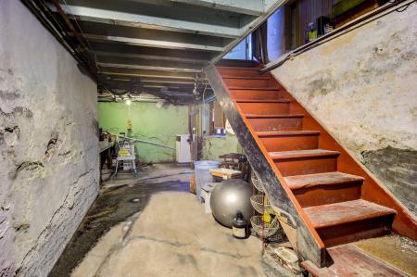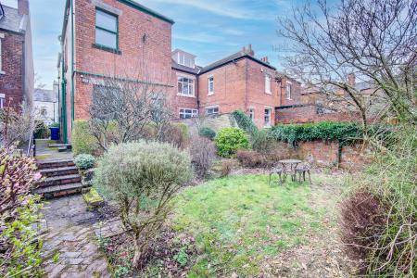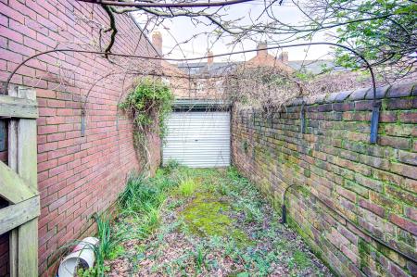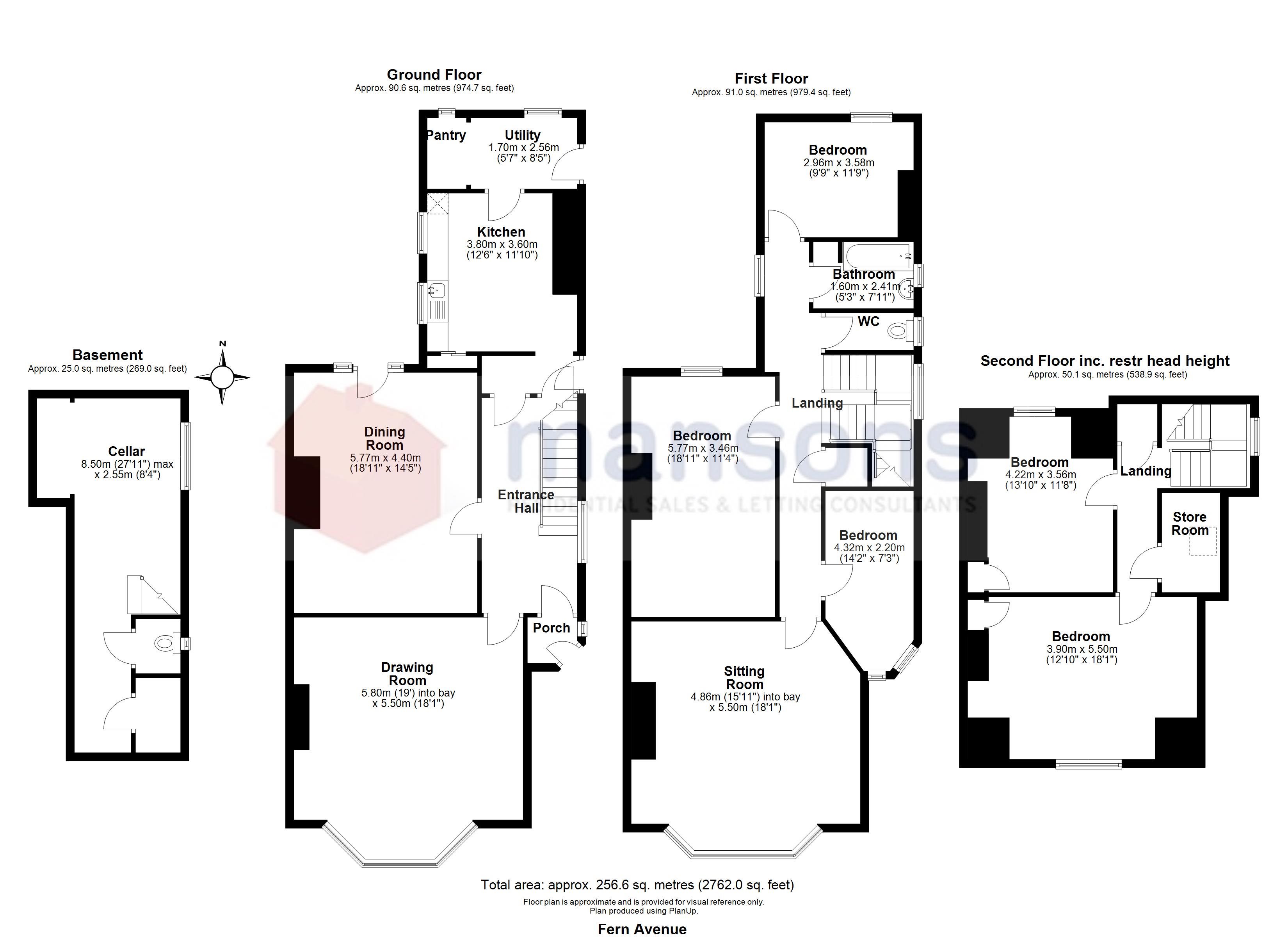- Council Tax Band: F
- Tenure: Freehold
6 Bedroom House for sale in Newcastle Upon Tyne
Mansons are delighted to bring to the sales market this six bedroom semi detached house located on Fern Avenue, an established, residential street in the popular area of Jesmond.
Jesmond is within walking distance of Newcastle City Centre and has very good public transport links. It offers an eclectic mix of bars, restaurants, swimming pool, library, smaller independent boutique style shops and big chains like Tesco?s and Waitrose and also benefits from close proximity to local schools Jesmond Primary, Royal Grammar School, Newcastle High School for Girls and Jesmond Park Academy.
Jesmond Dene is a popular destination for families - with its country walks and riverside scenery it's hard to believe, this tranquil country park is only a few minutes from the bustling centre of Jesmond - and it's even got a petting zoo! Properties range from Victorian houses and converted flats to modern blocks and stylish apartments.
The accommodation on offer briefly comprises: Entrance to the property, Lobby and Hallway, giving access to the Lounge featuring a bay window, Dining Room, Inner Lobby, Kitchen, and Utility Room.
Stairs to the first landing provide access to the hallway and the first four bedrooms, and bathroom.
Stairs to the second-floor landing give access to bedrooms five & six and a box store room.
Externally, the front garden with a double gated entrance leads onto a block paved drive allowing for off-street parking. A side path then provides access to the rear garden with off-street parking, which is accessed via a roller door from the back lane.
The property benefits from gas central heating.
Viewings are highly recommended to avoid disappointment.
Entrance To The Property:
Two steps up to the front door, which provides access to ...
Lobby:
Tiled floor, dado rail, leaded window, & door giving access to the ...
Hallway - 5.16m ( 17'0'') x 2.59m ( 8'6''):
Cornicing, dado rail & picture rail & two central heating radiators.
(L-Shaped)
Lounge - 5.55m ( 18'3'') x 4.87m ( 16'0''):
Bay window, picture rail & two central heating radiators.
Dining Room - 5.77m ( 19'0'') x 4.41m ( 14'6''):
Cornicing, picture rail, dado rail, central heating radiator & door allowing access to the rear garden.
Inner Lobby :
Cupboard, door to the cellar and an external door giving access to the side of the house.
Kitchen - 3.59m ( 11'10'') x 3.88m ( 12'9''):
Fitted wall & floor units, stainless steel sink & drainer unit & space for gas cooker. Tiled splashbacks, central heating radiator & door to the ...
Utility Room - 2.56m ( 8'5'') x 1.68m ( 5'7''):
Plumbed for washing machine, pantry and back door.
Cellar - 6.18m ( 20'4'') x 2.54m ( 8'4''):
Workbench, Baxi central heating boiler and two storage cupboards.
Stairs To The First Floor Landing:
Original banister rail & spindles.
Hallway :
Featuring leaded sash window, dado rail, coving & cupboard.
Bedroom One/ Sitting Room - 5.56m ( 18'3'') x 4.86m ( 16'0''):
Coving, picture rail, two central heating radiators & bay window with window seat.
Bedroom Two - 5.79m ( 19'0'') x 3.45m ( 11'4''):
Cornicing, picture rail, fitted wardrobe, double locker cupboard & central heating radiator.
Bedroom Three - 3.57m ( 11'9'') x 2.95m ( 9'9''):
Basin & central heating radiator.
Bedroom Four - 4.32m ( 14'3'') x 2.24m ( 7'5''):
Delft rack, central heating radiator & corner bay window.
Bathroom:
Bath with shower & glazed screen, basin, fully tiled walls & central heating radiator.
Separate WC
Stairs :
To the ...
Second Floor Landing :
With a shelved cupboard.
Bedroom Five - 3.96m ( 13'0'') x 2.85m ( 9'5''):
Cupboard, dormer window, built-in desk & book shelves.
Bedroom Six - 5.21m ( 17'2'') x 3.94m ( 13'0''):
Dormer window & cupboard
Box/ Store Room - 2.43m ( 8'0'') x 1.92m ( 6'4''):
Skylight.
(Measurements: Into reduced head height)
Front Garden:
A double gated entrance leads onto the block paved drive allowing for off-street parking, lawned garden, and border with hedging & planted bed.
Side Path :
Concreted with access to ...
Rear Garden :
Concreted & paved paths, with planted beds. Steps down to a lawned area with planted beds & trees. Path leading to hard standing area/off-street parking which is accessed via a roller door from the back lane.
Additional Information :
We have been advised by the vendor of the following information:-
The tenure of this property is: Freehold
Council Tax band: F
EPC Rating: E
Broadband Checker: Please use the Open Reach website checking service.
Mobile Coverage: Please use the Ofcom website checking service.
Flooding Checker: via the Gov UK website.
If you are purchasing this property as an investment property to rent out, the current minimum energy efficiency rating is E. However from April 2028, the minimum required energy efficiency rating for a rental property will be C
Important information
This is not a Shared Ownership Property
Property Ref: 964032_sale_323
Similar Properties
Harbour Road , The Moorings , Beadnell
3 Bedroom House | Offers in excess of £620,000
Offering panoramic sea views towards Beadnell Point and Farne Islands and also from the rear, views over the Beadnell sa...
6 Bedroom House | Offers in excess of £595,000
Mansons bring to the sales market this stylish six bedroom mid terraced house, located on Rothwell Road in the highly po...
7 Bedroom Terraced House | Offers in excess of £510,000
A fantastic investment opportunity has arisen with this seven-bedroom terraced HMO house situated on Clayton Park Square...
Mizen House , Lucker Road , Bamburgh
4 Bedroom House | £845,000
A rare opportunity to purchase a substantial four bed, four bath family home. Situated in the beautiful coastal town of...

Mansons (Newcastle upon Tyne)
Jesmond, Newcastle upon Tyne, Tyne & Wear, NE2 2AR
How much is your home worth?
Use our short form to request a valuation of your property.
Request a Valuation

