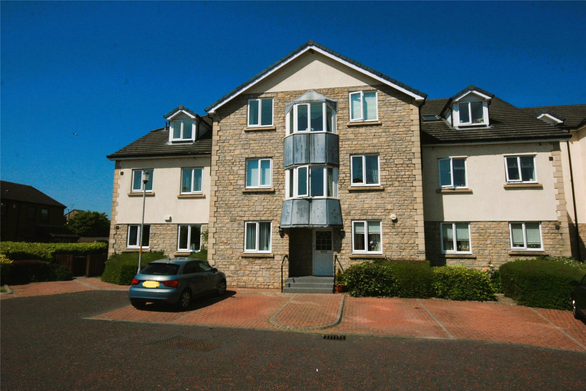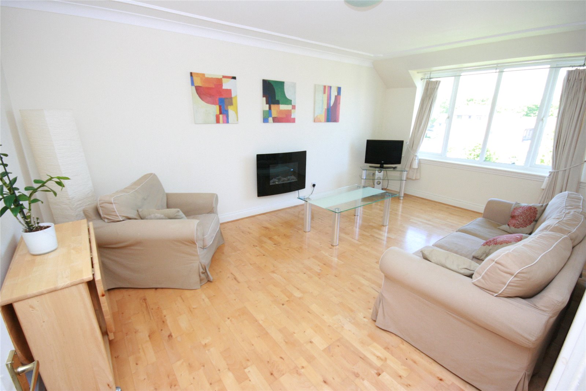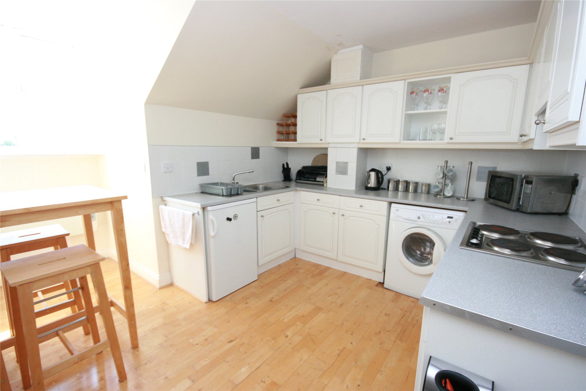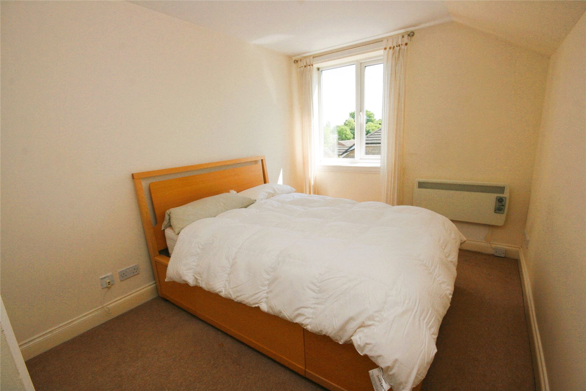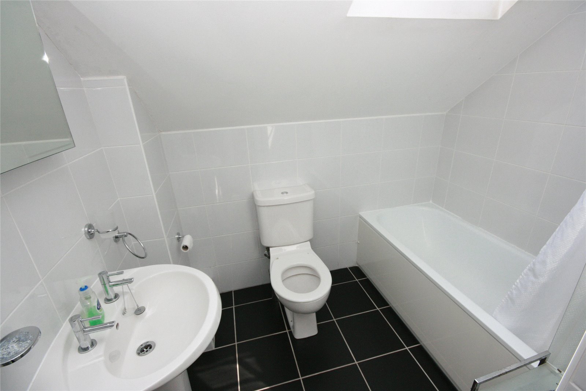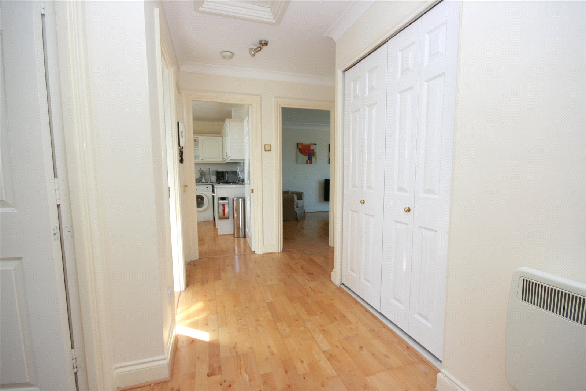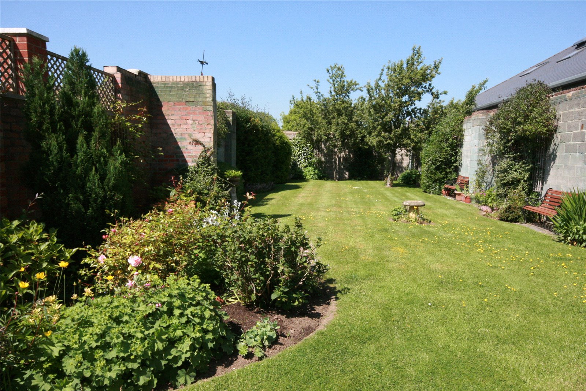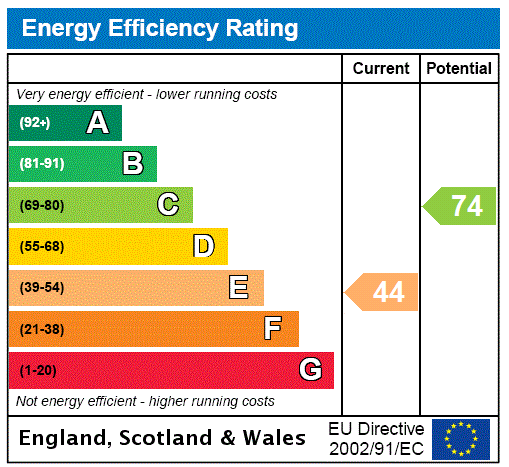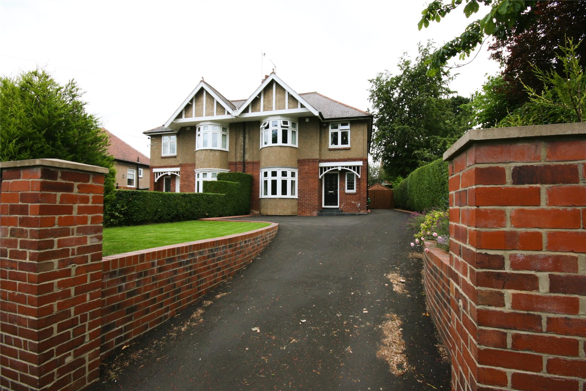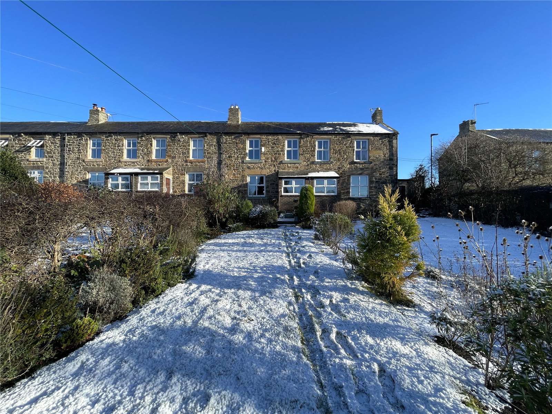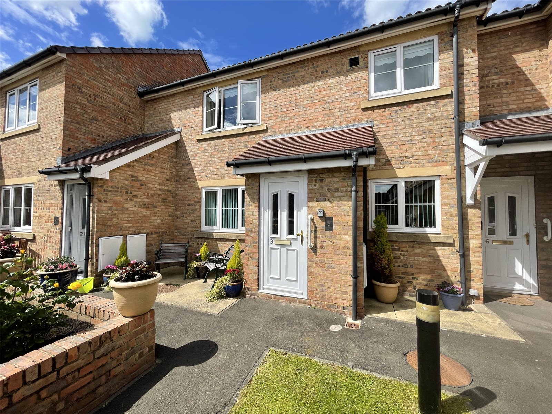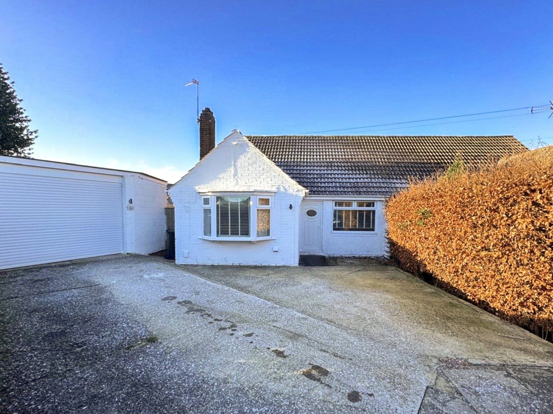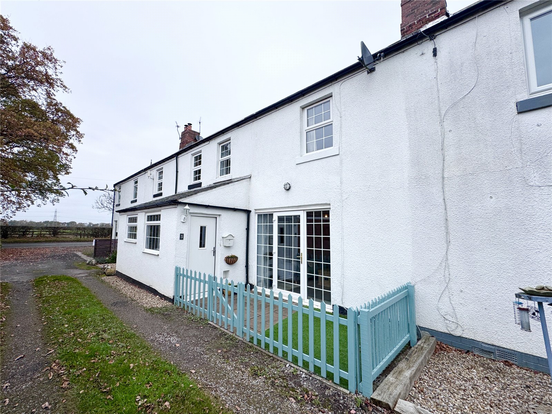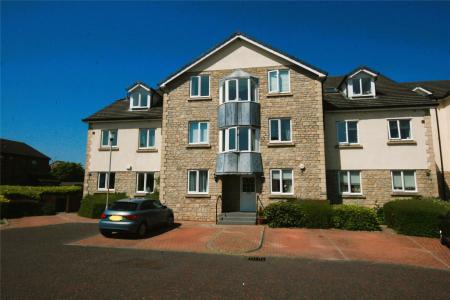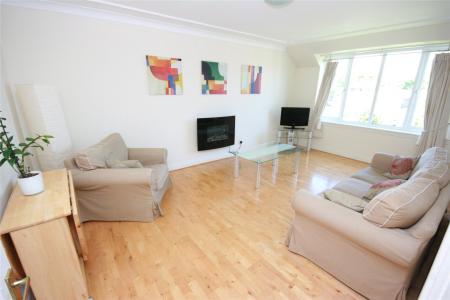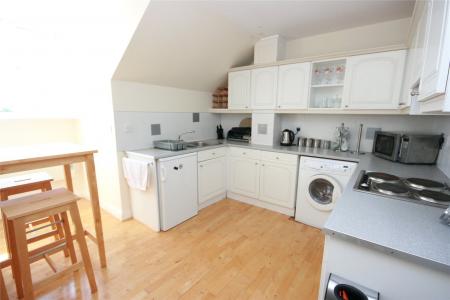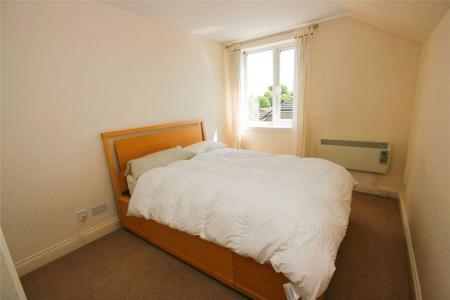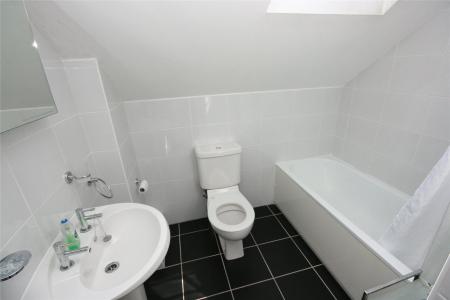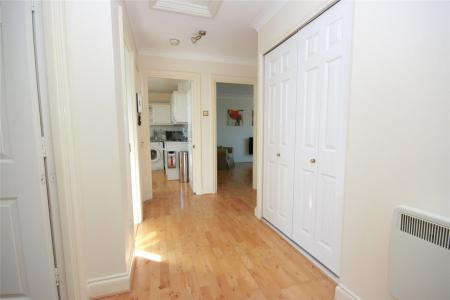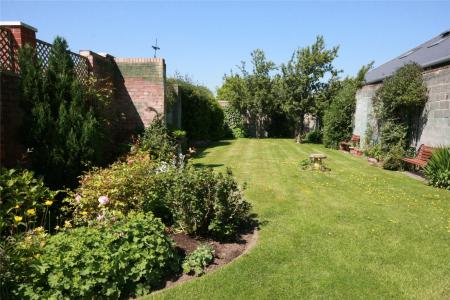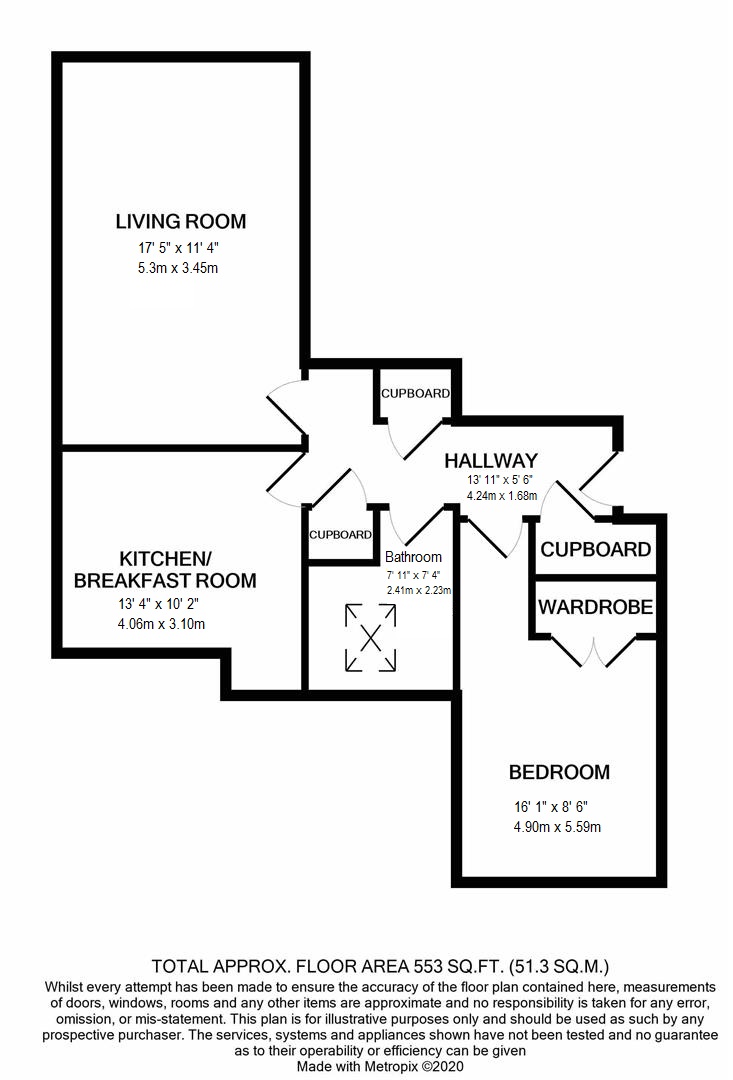- Upper Floor Apartment
- Currently Tenanted until October 2024
- One Bedroom
- One Reception Room
- Communal Garden
- Parking Space
- Central Village Location
- For Sale by the Modern Method of Auction
- EPC Rating: E / Council Tax Band: C
1 Bedroom Apartment for sale in Newcastle Upon Tyne
A well presented one bedroom second floor flat, in this popular development within the village of Ponteland, close to local amenities and Ponteland golf club. The apartment offers light, modern living accommodation briefly comprising of; entrance hall with storage cupboards, breakfasting kitchen with fitted appliances, living room, which is south facing and looks over the communal gardens, one double bedroom and separate bathroom/WC.The property benefits from electric storage heaters, security entry phone and allocated parking space.
Newcastle City centre is approximately 15 minutes by car and Newcastle International Airport is just a short drive away.
Auctioneer Comments:
This property is for sale by the Modern Method of Auction, meaning the buyer and seller are to Complete within 56 days (the "Reservation Period"). Interested parties personal data will be shared with the Auctioneer (iamsold).
If considering buying with a mortgage, inspect and consider the property carefully with your lender before bidding.
A Buyer Information Pack is provided. The winning bidder will pay £349.00 including VAT for this pack which you must view before bidding.
The buyer signs a Reservation Agreement and makes payment of a non-refundable Reservation Fee of 4.50% of the purchase price including VAT, subject to a minimum of £6,600.00 including VAT. This is paid to reserve the property to the buyer during the Reservation Period and is paid in addition to the purchase price. This is considered within calculations for Stamp Duty Land Tax.
Services may be recommended by the Agent or Auctioneer in which they will receive payment from the service provider if the service is taken. Payment varies but will be no more than £450.00. These services are optional
Hallway Measuring Approx: 13'4" (4.06m) x 10'2" (3.1m).
Living Room Measuring Approx: 17'5" (5.3m) x 11'4" (3.45m).
Kitchen Measuring Approx: 13'4" (4.06m) x 10'2" (3.1m).
Bedroom Measuring Approx: 16'1" (4.9m) x 8'6" (2.6m).
Bathroom Measuring Approx: 7'11" (2.41m) x 7'4" (2.24m).
Material Information EPC Rating: E
Council Tax Band: C
Local Authority - Northumberland County Council
Flood Risk - River and Seas - Very Low
Surface Water - Medium
Mobile (based on calls indoors)
Voice Data
EE Limited Limited
Three Limited Limited
O2 Likely Limited
Vodafone Likely Likely
Broadband (estimated dowload speeds)
Standard 17 mbps
Superfast 77 mbps
Ultrafast *no data*
Broadband (estimated upload speeds)
Standard 1 mbps
Superfast 20 mbps
Ultrafast *no data*
Disclaimer OMBUDSMAN
Dobson’s Residential Sales and Lettings are members of OEA (Ombudsman Estate Agents) and subscribe to the OEA Code of Practice.
Disclaimer:
The particulars are set out as a general outline only for the guidance of intended purchasers or lessees and do not constitute, nor constitute part of, an offer or contract: All descriptions, dimensions, reference to condition and necessary permissions for use and occupation, and other details are given without responsibility and any intending purchasers should not rely on them as statements of fact but must satisfy themselves by inspection or otherwise as to the correctness of each of them. Whilst we endeavour to make our sales particulars accurate and reliable, if there is anything of particular importance please contact the office and we will be pleased to check the information. Do so particularly if contemplating travelling some distance to view the property.
Referrals In accordance with the Estate Agents’ (Provision of Information) regulations 1991 and the Consumer Protection from Unfair Trading Regulations 2008, we are obliged to inform you that this Company may offer the following services to sellers and purchasers from which we may earn a related referral fee from on completion, in particular the referral of Conveyancing where typically we can receive an average fee of £100.00 incl of VAT, we receive a difference of £30.00 incl of VAT for the arrangement and administration of each EPC, with the referral of Surveying services we can typically receive an average fee of £90.00 incl VAT, with the referral of Mortgages and related products our average share of a commission from a broker is typically an average fee of £120.00 incl VAT, however this amount can be proportionally clawed back by the lender should the mortgage and/or related product(s) be cancelled early.
Important Information
- This is a Leasehold property.
Property Ref: 985175_DEA230091
Similar Properties
Runnymede Road, Darras Hall, Ponteland, Newcastle Upon Tyne, NE20
3 Bedroom House | £2,000pcm
A stunning three bedroom detached cottage situated on a private, mature plot.The accommodation comprises to the ground f...
West Road, Ponteland, Newcastle Upon Tyne, NE20
3 Bedroom House | £1,750pcm
A beautiful, three bedroom semi detached family home.Finished to a standard, briefly comprising of entrance hallway thro...
3 Bedroom House | £1,100pcm
A well presented 3 bedroom terraced property with a front garden and rear parking located wihin easy reach of the A1 and...
Darras Mews, Darras Hall, Newcastle Upon Tyne, NE209LR
2 Bedroom Apartment | Guide Price £175,000
A two bedroom ground floor apartment, situated in the popular Darras Mews development, within the Exclusive Darras Hall...
Tranwell Close, Red House Farm, Newcastle-Upon-Tyne, Tyne & Wear, NE3
2 Bedroom Bungalow | Guide Price £235,000
Nestled in a peaceful cul-de-sac within the sought-after Red House Farm estate, this well-presented 2-bedroom bungalow i...
Collingwood Cottages, Limestone Lane, Ponteland, Newcastle Upon Tyne, NE20
3 Bedroom House | Guide Price £275,000
Situated in a superb location on the outskirts of Ponteland, just a two minutes' drive from the village centre, this del...

Dobsons (Ponteland)
Darras Hall, Ponteland, Tyne & Wear, NE20 9PW
How much is your home worth?
Use our short form to request a valuation of your property.
Request a Valuation
