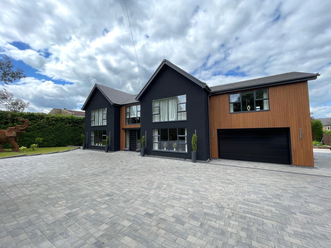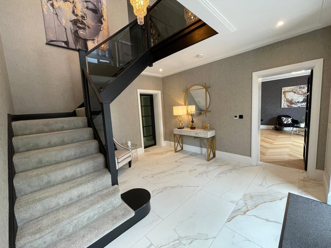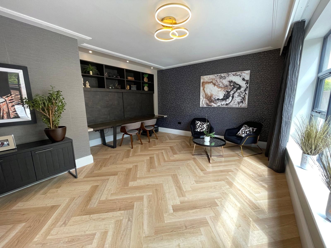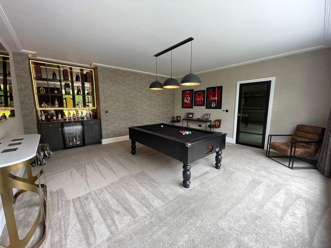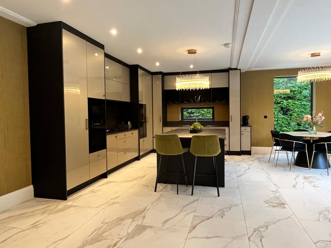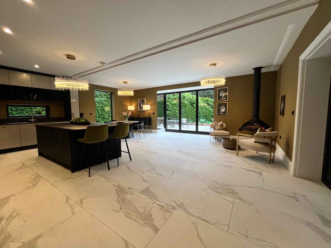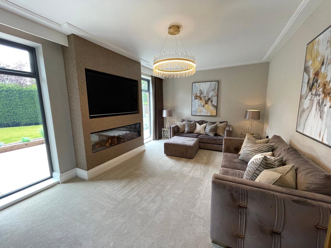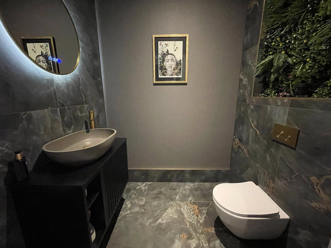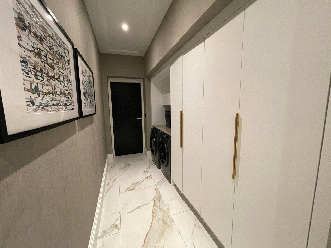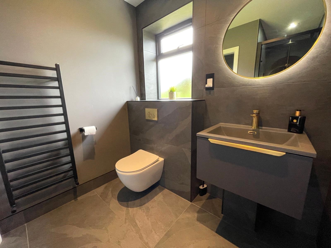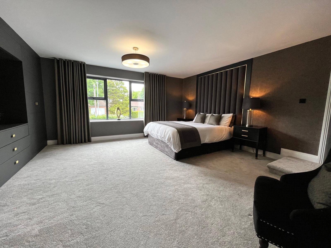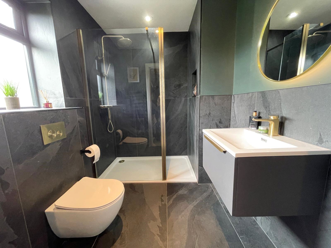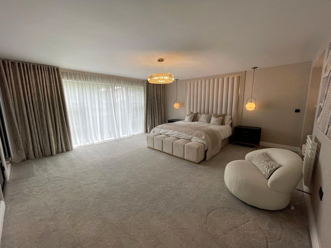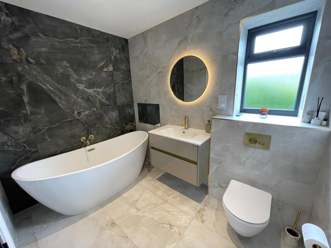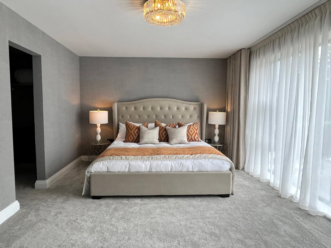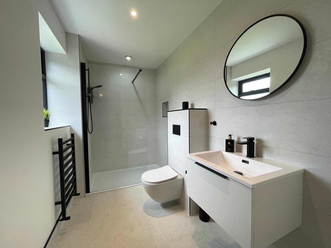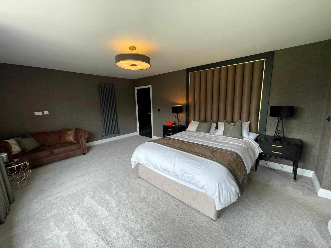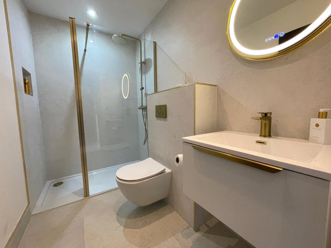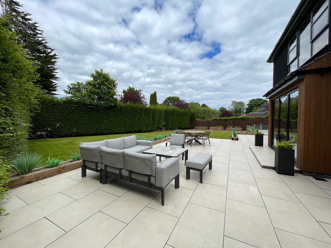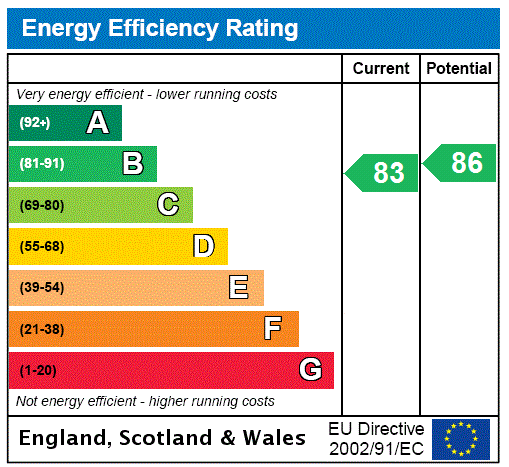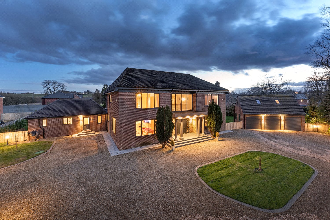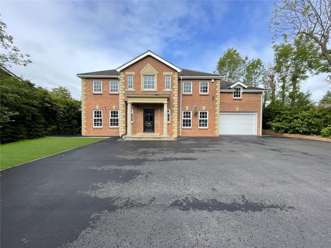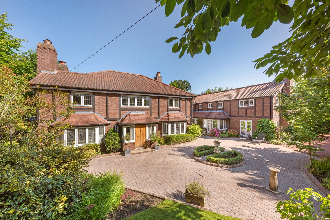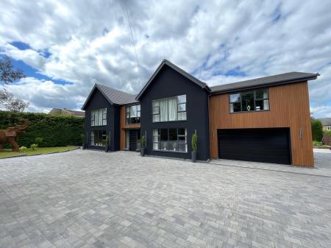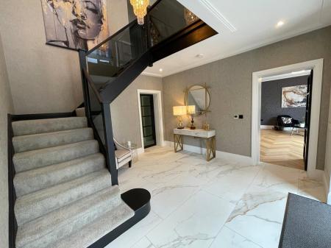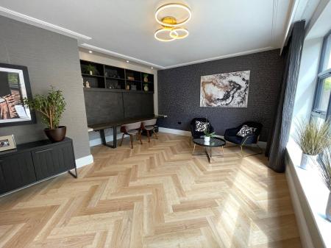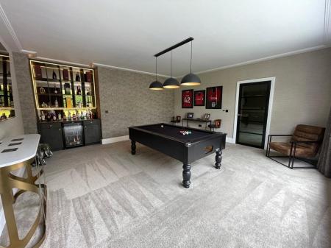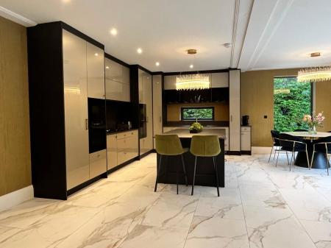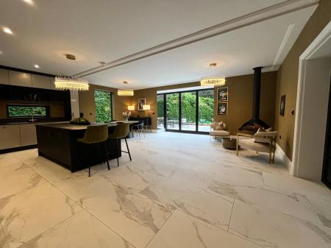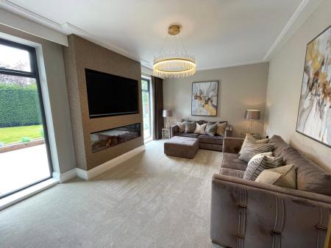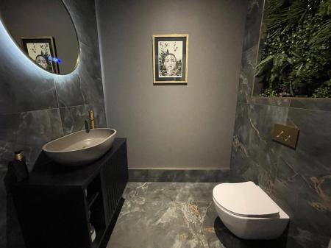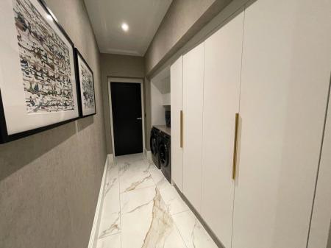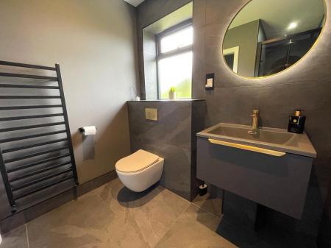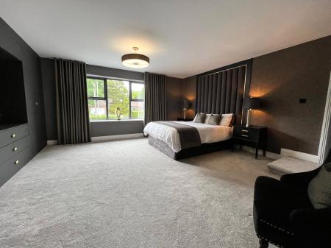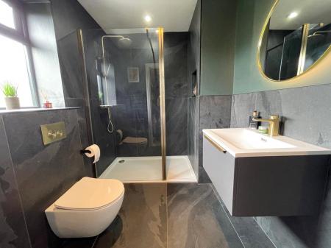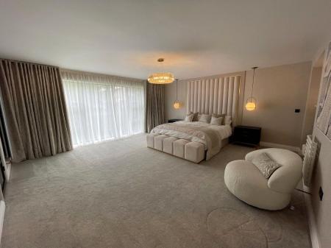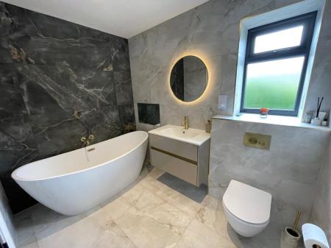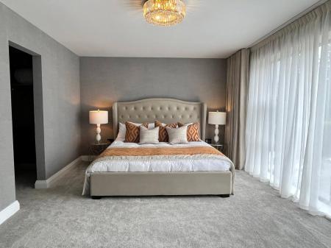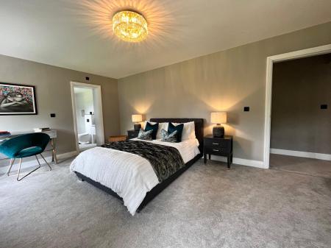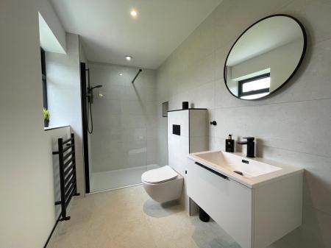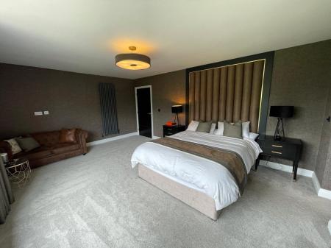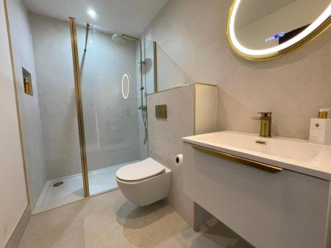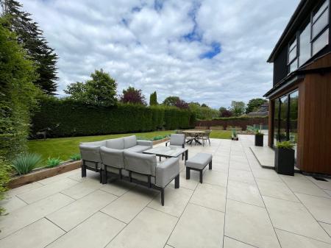- Detached Luxury Home
- Designed by Louise Whitfield Interior Design
- Five Bedrooms
- Five Bathrooms
- Three Reception Rooms
- Open-Plan Kitchen with Feature Fireplace
- Spacious Garden & Patio Area
- Double Garage
- EPC Rating: B
- Council Tax Band: G
5 Bedroom House for sale in Newcastle Upon Tyne
Introducing this stunning modern property that exudes contemporary elegance and sophistication. Clad in stylish wooden panels and complemented by sleek black render, this residence is the epitome of modern design. The interiors, designed by Louise Whitfield Interior Design, showcase exquisite attention to detail and sophisticated finishes.
The property boasts a striking facade creating an impressive curb appeal. A spacious driveway leads up to the front of the house, providing ample parking space. The meticulously landscaped front garden adds a touch of charm and character to the exterior.
Upon entering, you are greeted by a sense of luxury and space. The property offers three generous reception rooms, perfect for entertaining guests or enjoying family time. The heart of the home is the open-plan kitchen and living area, which seamlessly blends style and functionality. The kitchen is equipped with top-of-the-line appliances, sleek cabinetry, and a large island that doubles as a breakfast bar. A dining area and further seating area with an Onyx Orbit suspended electric fire complete the space. Adjacent, is a cozy snug, ideal for relaxing with a book or enjoying casual conversations.
The property comprises five well-appointed bedrooms, each boasting ensuite facilities for ultimate privacy and convenience. The master bedroom is a true retreat, featuring plush carpeting, elegant lighting fixtures, and expansive windows that flood the room with natural light. The ensuite in the master bedroom is luxurious, with high-end fixtures, a spacious shower, and modern finishes. Each bedroom has been meticulously designed to create a serene and inviting atmosphere. All the bathrooms in the property are designed with a modern aesthetic in mind, featuring high-quality materials and stylish fixtures.
To the rear of the property, large bi-fold doors from the living area lead to the beautifully landscaped gardens. This outdoor space is perfect for al fresco dining and entertaining, with a spacious patio area and well-maintained lawn surrounded by mature hedges for added privacy.
Kitchen Measuring Approx: 24'1" (7.34m) x 22' (6.7m).
Snug Measuring Approx: 17'7" (5.36m) x 11'11" (3.63m).
Utility Room Measuring Approx: 17'7" (5.36m) x 3'2" (0.97m).
Garage Measuring Approx: 17'4" (5.28m) x 22'4" (6.8m).
Office Measuring Approx: 17'7" (5.36m) x 15'5" (4.7m).
Snooker Room Measuring Approx: 17'7" (5.36m) x 17' (5.18m).
Bedroom Measuring Approx: 17'7" (5.36m) x 12'4" (3.76m).
Ensuite Bathroom Measuring Approx: 8'5" (2.57m) x 4'9" (1.45m).
Master Bedroom Measuring Approx: 17'8" (5.38m) x 20'1" (6.12m).
Ensuite Bathroom Measuring Approx: 8'6" (2.6m) x 11'5" (3.48m) (add. Walk-in Wardrobes).
Bedroom Measuring Approx: 17'6" (5.33m) x 12'11" (3.94m).
Ensuite Bathroom Measuring Approx: 7'11" (2.41m) x 6'1" (1.85m).
Bedroom Measuring Approx: 14'4" (4.37m) x 16'10" (5.13m).
Ensuite Bathroom Measuring Approx: 6'6" (1.98m) x 9'9" (2.97m).
Bedroom Measuring Approx: 25'1" (7.65m) x 12' (3.66m).
Ensuite Bathroom Measuring Approx: 10'4" (3.15m) x 5'3" (1.6m).
Material Information EPC Rating: B
Council Tax Band: G
Local Authority - Northumberland County Council
Flood Risk - River and Seas - No Risk
Surface Water - Very Low
Mobile (based on calls indoors)
Voice Data
EE Limited Limited
Three None None
O2 Limited None
Vodafone None None
Broadband (estimated dowload speeds)
Standard 18 mbps
Superfast *no data*
Ultrafast *no data*
Broadband (estimated upload speeds)
Standard 1 mbps
Superfast *no data*
Ultrafast *no data*
Referral In accordance with the Estate Agents’ (Provision of Information) regulations 1991 and the Consumer Protection from Unfair Trading Regulations 2008, we are obliged to inform you that this Company may offer the following services to sellers and purchasers from which we may earn a related referral fee from on completion, in particular the referral of Conveyancing where typically we can receive an average fee of £100.00 incl of VAT, we receive a difference of £30.00 incl of VAT for the arrangement and administration of each EPC, with the referral of Surveying services we can typically receive an average fee of £90.00 incl VAT, with the referral of Mortgages and related products our average share of a commission from a broker is typically an average fee of £120.00 incl VAT, however this amount can be proportionally clawed back by the lender should the mortgage and/or related product(s) be cancelled early.
Disclaimer OMBUDSMAN
Dobson’s Residential Sales and Lettings are members of OEA (Ombudsman Estate Agents) and subscribe to the OEA Code of Practice.
Disclaimer:
The particulars are set out as a general outline only for the guidance of intended purchasers or lessees and do not constitute, nor constitute part of, an offer or contract: All descriptions, dimensions, reference to condition and necessary permissions for use and occupation, and other details are given without responsibility and any intending purchasers should not rely on them as statements of fact but must satisfy themselves by inspection or otherwise as to the correctness of each of them. Whilst we endeavour to make our sales particulars accurate and reliable, if there is anything of particular importance please contact the office and we will be pleased to check the information. Do so particularly if contemplating travelling some distance to view the property.
Important Information
- This is a Freehold property.
Property Ref: 985175_DEA240045
Similar Properties
5 Bedroom House | Guide Price £1,395,000
Dobsons Estate Agents are delighted to bring to market a recently refurbished five bedroom family home, set on grounds e...
Eastern Way, Darras Hall, Ponteland, Newcastle Upon Tyne, NE20
5 Bedroom House | Guide Price £1,250,000
Dobsons Estate Agents are delighted to bring a market, a recently refurbished five bedroom detached house, occupying a m...
Middle Drive, Darras Hall, Ponteland, Newcastle Upon Tyne, NE20
4 Bedroom House | Guide Price £1,250,000
This impressive four-bedroom detached family residence sits on a plot of approximately 0.3 acres, offering an exceptiona...
Runnymede Road, Darras Hall, Ponteland, Newcastle upon Tyne, NE20
7 Bedroom House | Guide Price £3,750,000
A seven bedroom, modern country house set in gardens extending to circa 1 acre.Step into an extraordinary residence that...
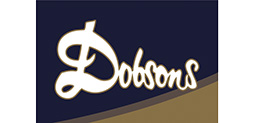
Dobsons (Ponteland)
Darras Hall, Ponteland, Tyne & Wear, NE20 9PW
How much is your home worth?
Use our short form to request a valuation of your property.
Request a Valuation
