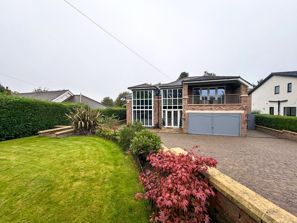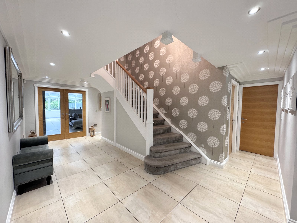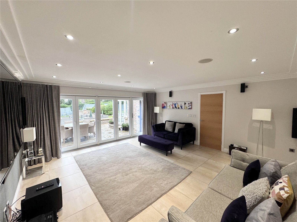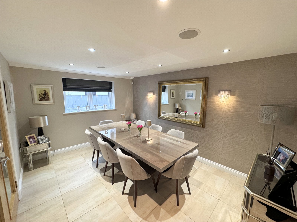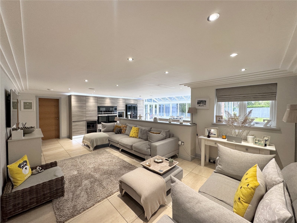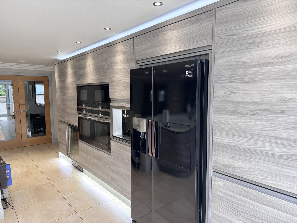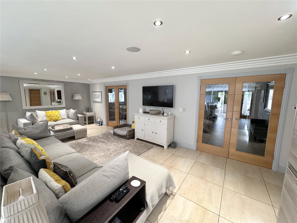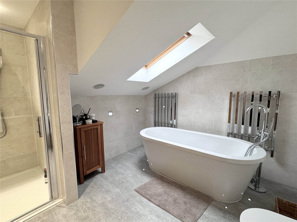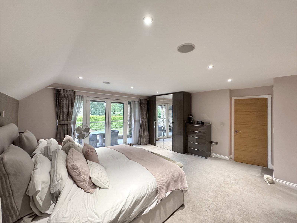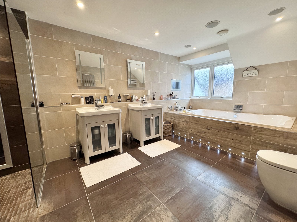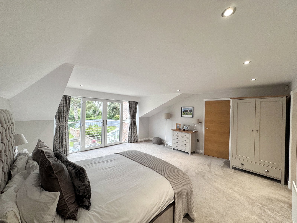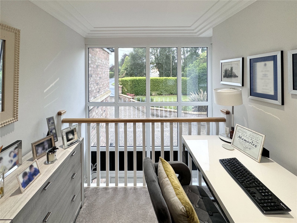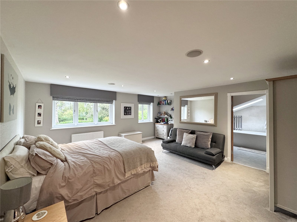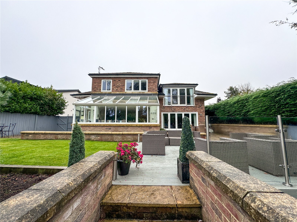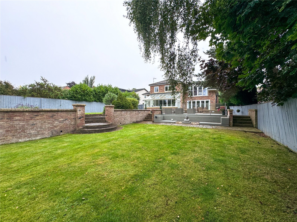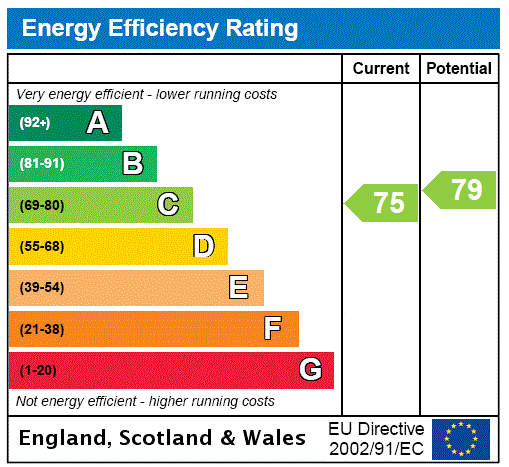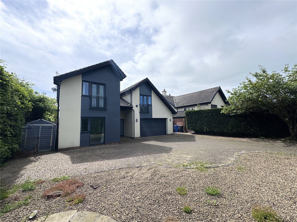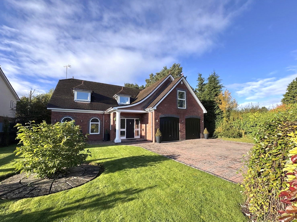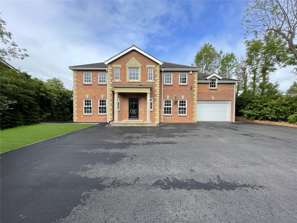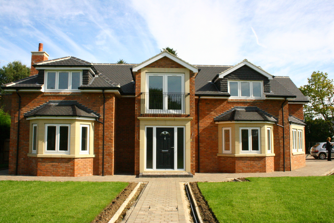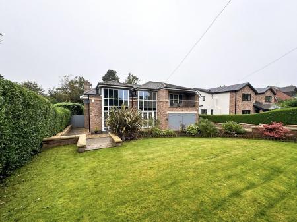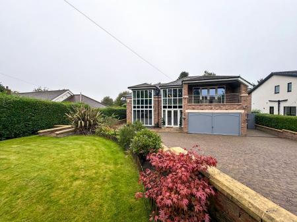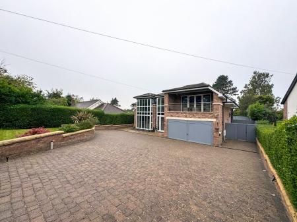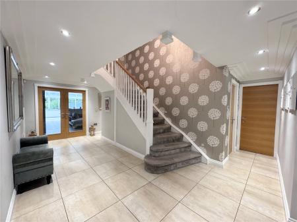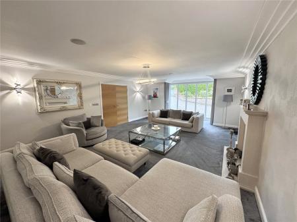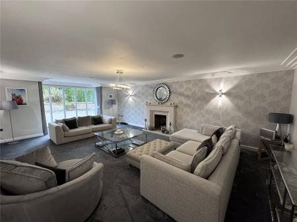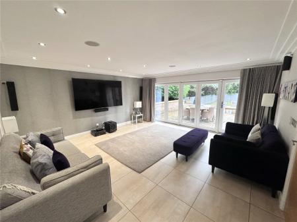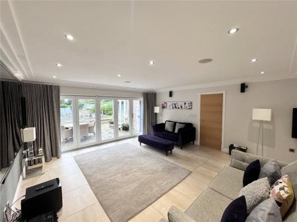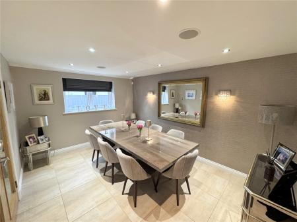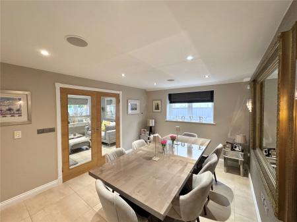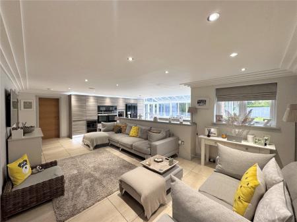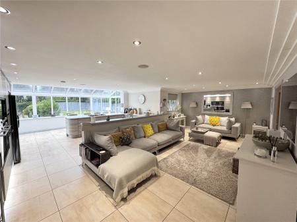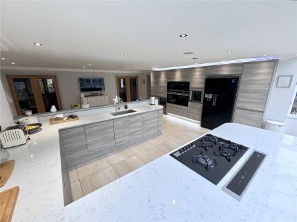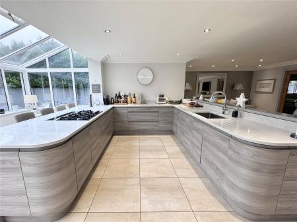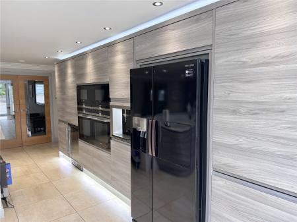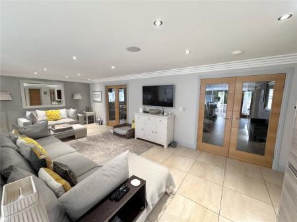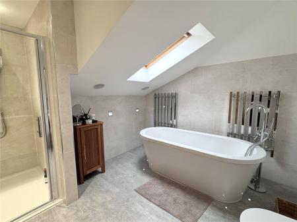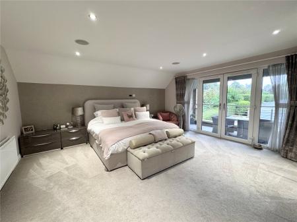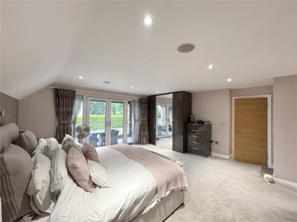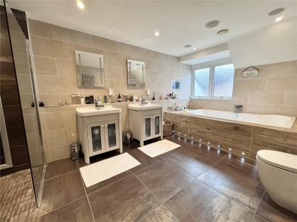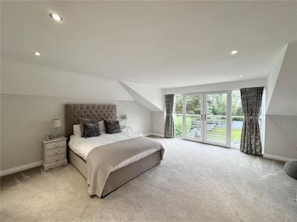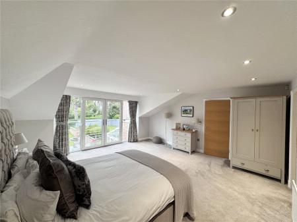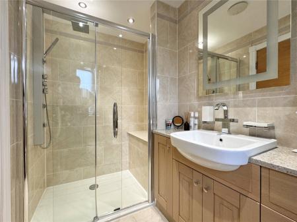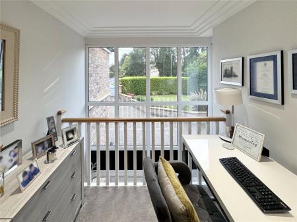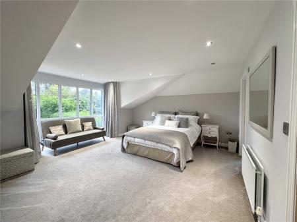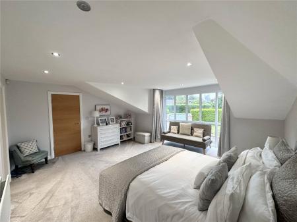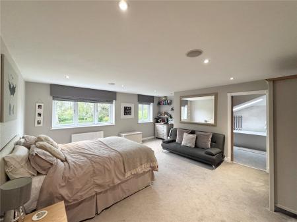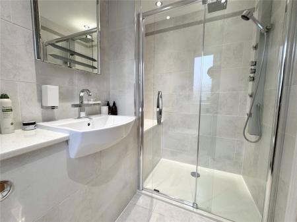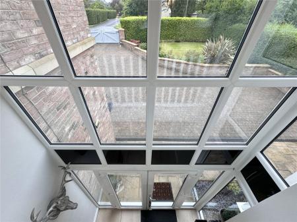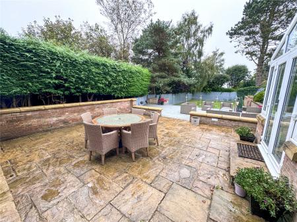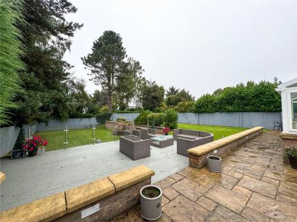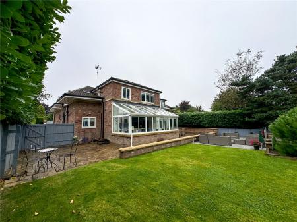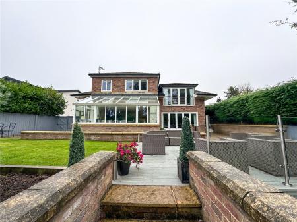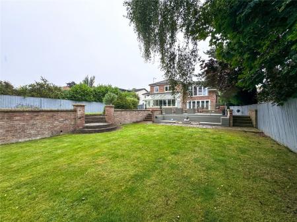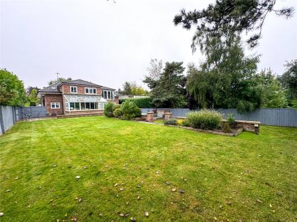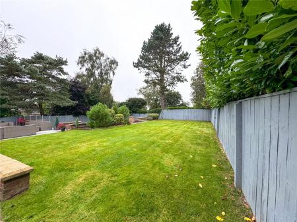- Detached Family Home
- Four Bedrooms with Ensuites
- Master Suite with South-Facing Balcony
- Three Reception Rooms
- Breakfasting Kitchen with Separate Dining Room
- Mezzanine Study Area
- Integrated Double Garage
- Landscaped, Split-Level Garden
- Chain-Free
- EPC: C / Council Tax Band: H
4 Bedroom House for sale in NEWCASTLE UPON TYNE
A stylish, contemporary family home offering a wonderful blend of modern design, generous space, and great natural light.
This property has been meticulously updated by its current owners, making it the perfect home for a family seeking comfort, elegance, and functionality. With extensive living spaces spread across two floors, and a stunning garden that has been beautifully landscaped, this home is designed to entertain, relax, and enjoy all year round.
Upon entering, you are immediately greeted by a welcoming vestibule with full-height glazing that fills the space with an abundance of natural light. This stylish entrance leads into the reception hallway, an airy and spacious area where double doors invite you into the sitting room with a large feature bay window and feature fireplace.
The open plan kitchen/breakfast room is truly the heart of this home. This magnificent space is ideal for family living, offering plenty of room to cook, dine, and relax. Equipped with integrated appliances and extending into a garden room with designated areas for both dining and lounging, it offers uninterrupted views of the landscaped terrace and garden. The dining room located just off the kitchen offers the perfect space for formal dining.
To the first floor, you’ll find the study/home office, a light-filled mezzanine style space overlooking the entrance porch, accessed through glazed doors.
The principal suite has doors opening to a south-facing balcony, allowing natural light to flood into the space. The suite includes a dressing room with ample hanging space and shelving, as well as the lavish ensuite bathroom. A further three bedrooms, each with ensuite facilities, complete the arrangement.
Externally the property is accessed through electric double gates leading to a spacious driveway with parking for several cars, alongside a double integral garage.
The professionally landscaped garden is a standout feature, perfect for family enjoyment and outdoor entertaining. With decked and paved terraces, split-level lawns, and well-tended planted beds, the garden is as functional as it is beautiful.
The addition of glass balustrades provides a contemporary feel while maintaining uninterrupted views of the surrounding greenery.
This stunning family home combines the best of modern living with traditional comfort, making it the perfect place for you to create lasting memories.
Living Room Measuring Approx: 16'2" (4.93m) x 27' (8.23m).
Open-Plan Kitchen Measuring Approx: 24'10" (7.57m) x 29'10" (9.1m).
Snug Measuring Approx: 17' (5.18m) x 16'3" (4.95m).
Dining Room Measuring Approx: 10'3" (3.12m) x 13'10" (4.22m).
Utility Room Measuring Approx: 5'2" (1.57m) x 7'11" (2.41m).
Bedroom Measuring Approx: 17'10" (5.44m) x 17'2" (5.23m).
Ensuite Measuring Approx: 9'7" (2.92m) x 8'9" (2.67m).
Bedroom Measuring Approx: 16'11" (5.16m) x 16'3" (4.95m).
Ensuite Measuring Approx: 4'9" (1.45m) x 8'7" (2.62m) (+ walk-in wardrobe).
Bedroom Measuring Approx: 14'8" (4.47m) x 16' (4.88m) (to widest points).
Ensuite Measuring Approx: 4'9" (1.45m) x 8'7" (2.62m).
Study Measuring Approx: 7'5" (2.26m) x 7'2" (2.18m).
Bedroom Measuring Approx: 16'1" (4.9m) x 15'8" (4.78m).
Ensuite Measuring Approx: 16'10" (5.13m) x 9'10" (3m).
Material Information EPC Rating: C
Council Tax Band: H
Local Authority - Northumberland County Council
Flood Risk - River and Seas - No Risk
Surface Water - Very Low
Mobile (based on calls indoors)
Voice Data
EE Limited Limited
Three None None
O2 Limited Limited
Vodafone Limited Limited
Broadband (estimated dowload speeds)
Standard 5 mbps
Superfast 48 mbps
Ultrafast *no data*
Broadband (estimated upload speeds)
Standard 0.7 mbps
Superfast 8 mbps
Ultrafast *no data*
Disclaimer OMBUDSMAN
Dobson’s Residential Sales and Lettings are members of OEA (Ombudsman Estate Agents) and subscribe to the OEA Code of Practice.
Disclaimer:
The particulars are set out as a general outline only for the guidance of intended purchasers or lessees and do not constitute, nor constitute part of, an offer or contract: All descriptions, dimensions, reference to condition and necessary permissions for use and occupation, and other details are given without responsibility and any intending purchasers should not rely on them as statements of fact but must satisfy themselves by inspection or otherwise as to the correctness of each of them. Whilst we endeavour to make our sales particulars accurate and reliable, if there is anything of particular importance please contact the office and we will be pleased to check the information. Do so particularly if contemplating travelling some distance to view the property.
Referrals In accordance with the Estate Agents’ (Provision of Information) regulations 1991 and the Consumer Protection from Unfair Trading Regulations 2008, we are obliged to inform you that this Company may offer the following services to sellers and purchasers from which we may earn a related referral fee from on completion, in particular the referral of Conveyancing where typically we can receive an average fee of £100.00 incl of VAT, we receive a difference of £30.00 incl of VAT for the arrangement and administration of each EPC, with the referral of Surveying services we can typically receive an average fee of £90.00 incl VAT, with the referral of Mortgages and related products our average share of a commission from a broker is typically an average fee of £120.00 incl VAT, however this amount can be proportionally clawed back by the lender should the mortgage and/or related product(s) be cancelled early.
Important Information
- This is a Freehold property.
Property Ref: 985175_DEA220065
Similar Properties
Whinfell Road, Darras Hall, Ponteland, NE20
5 Bedroom House | Guide Price £1,175,000
Dobsons Estate Agents are delighted to introduce to the market an immaculately presented, architecturally designed, mult...
Birney Edge, Darras Hall Estate, Ponteland, Newcastle-Upon-Tyne, NE20
5 Bedroom House | £1,000,000
Welcome to this spectacular, contemporary five-bedroom residence nestled on a tranquil street in the Exclusive Darras Ha...
Kingswood Drive, Darras Hall, Ponteland, Newcastle upon Tyne, NE20
4 Bedroom House | Offers Over £999,995
A wonderful four-bedroom property, accessed over a private driveway off Darras Road, with mature west-facing gardens.
Eastern Way, Darras Hall, Ponteland, Newcastle Upon Tyne, NE20
5 Bedroom House | Guide Price £1,250,000
Dobsons Estate Agents are delighted to bring a market, a recently refurbished five bedroom detached house, occupying a m...
Middle Drive, Darras Hall, Ponteland, Newcastle upon Tyne, NE20
4 Bedroom House | Guide Price £1,250,000
A superb, four-bedroom, detached family house which occupies a lovely corner site and is located on this sought after ro...
Middle Drive, Darras Hall, Ponteland, Newcastle Upon Tyne, NE20
4 Bedroom House | Guide Price £1,250,000
This impressive four-bedroom detached family residence sits on a plot of approximately 0.3 acres, offering an exceptiona...

Dobsons (Ponteland)
Darras Hall, Ponteland, Tyne & Wear, NE20 9PW
How much is your home worth?
Use our short form to request a valuation of your property.
Request a Valuation

