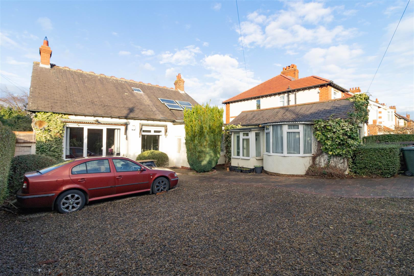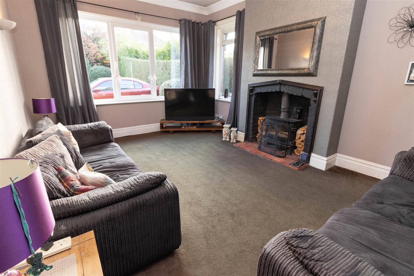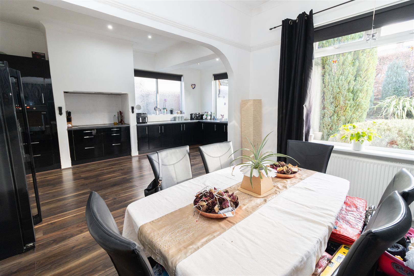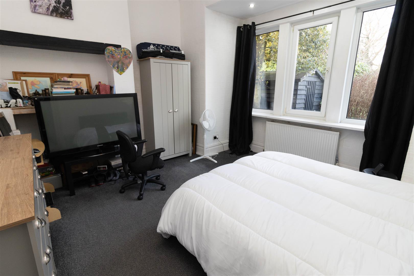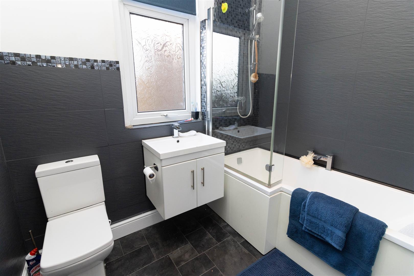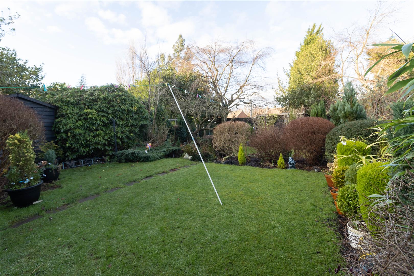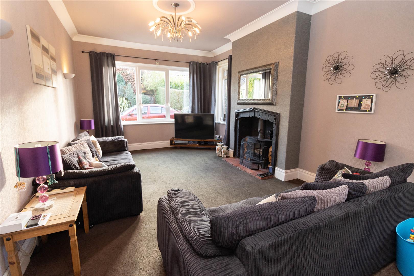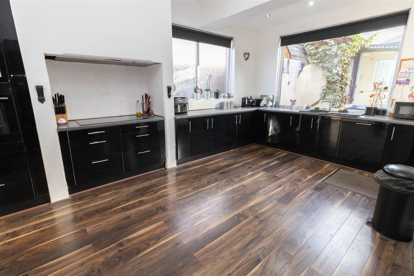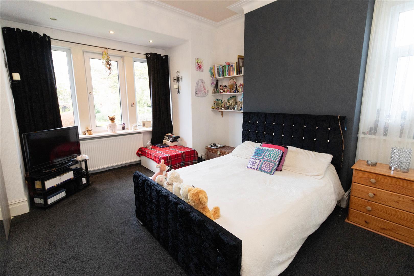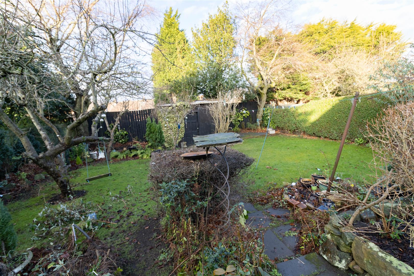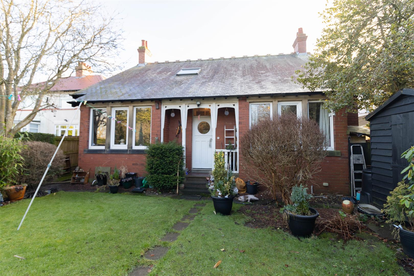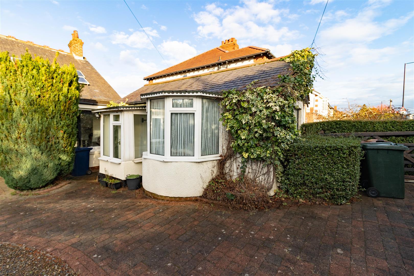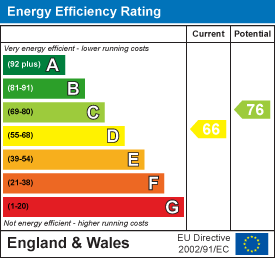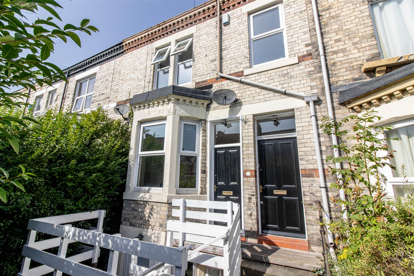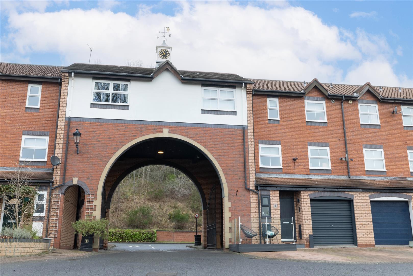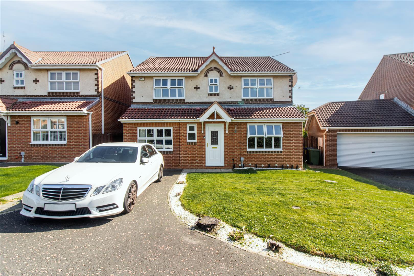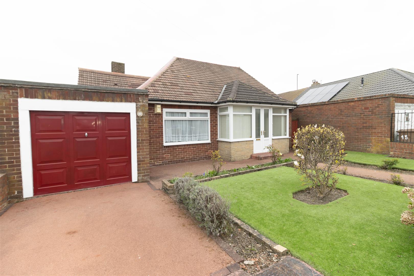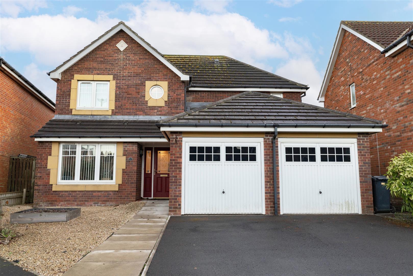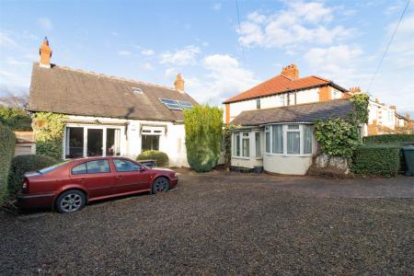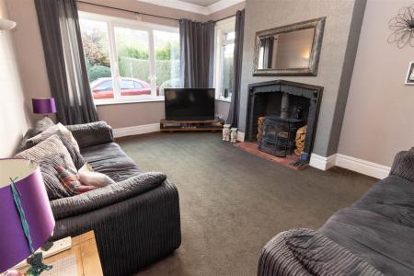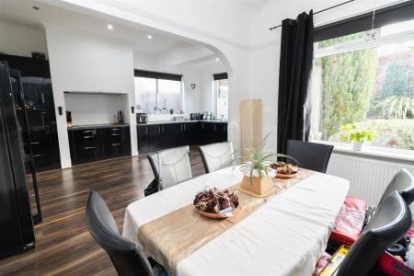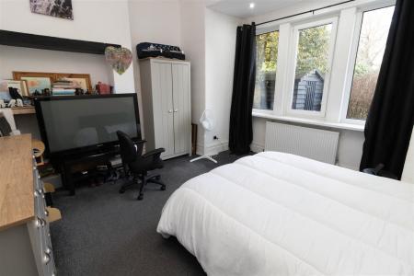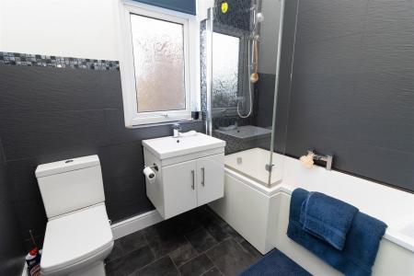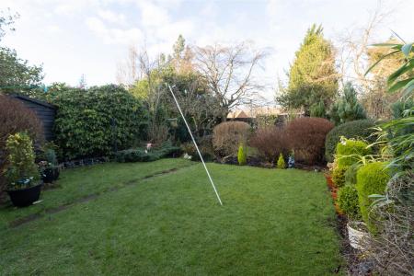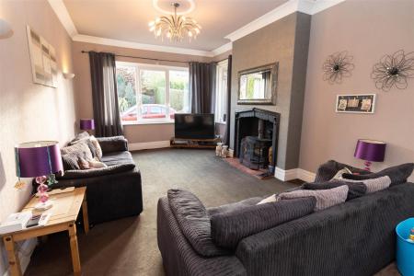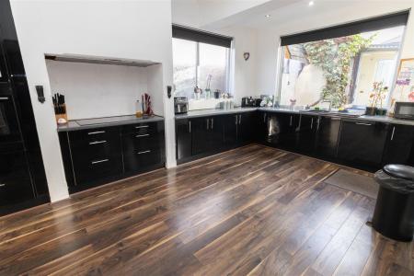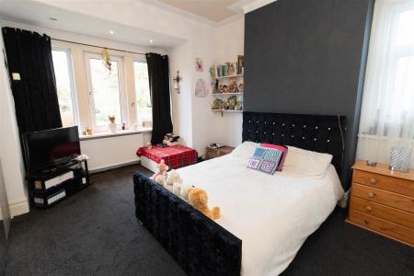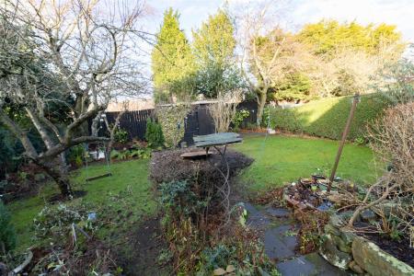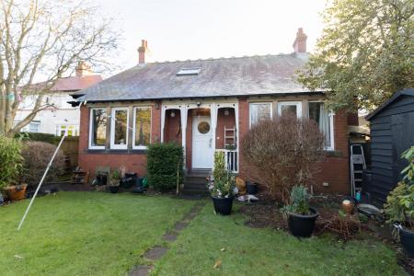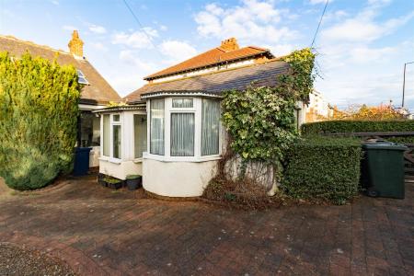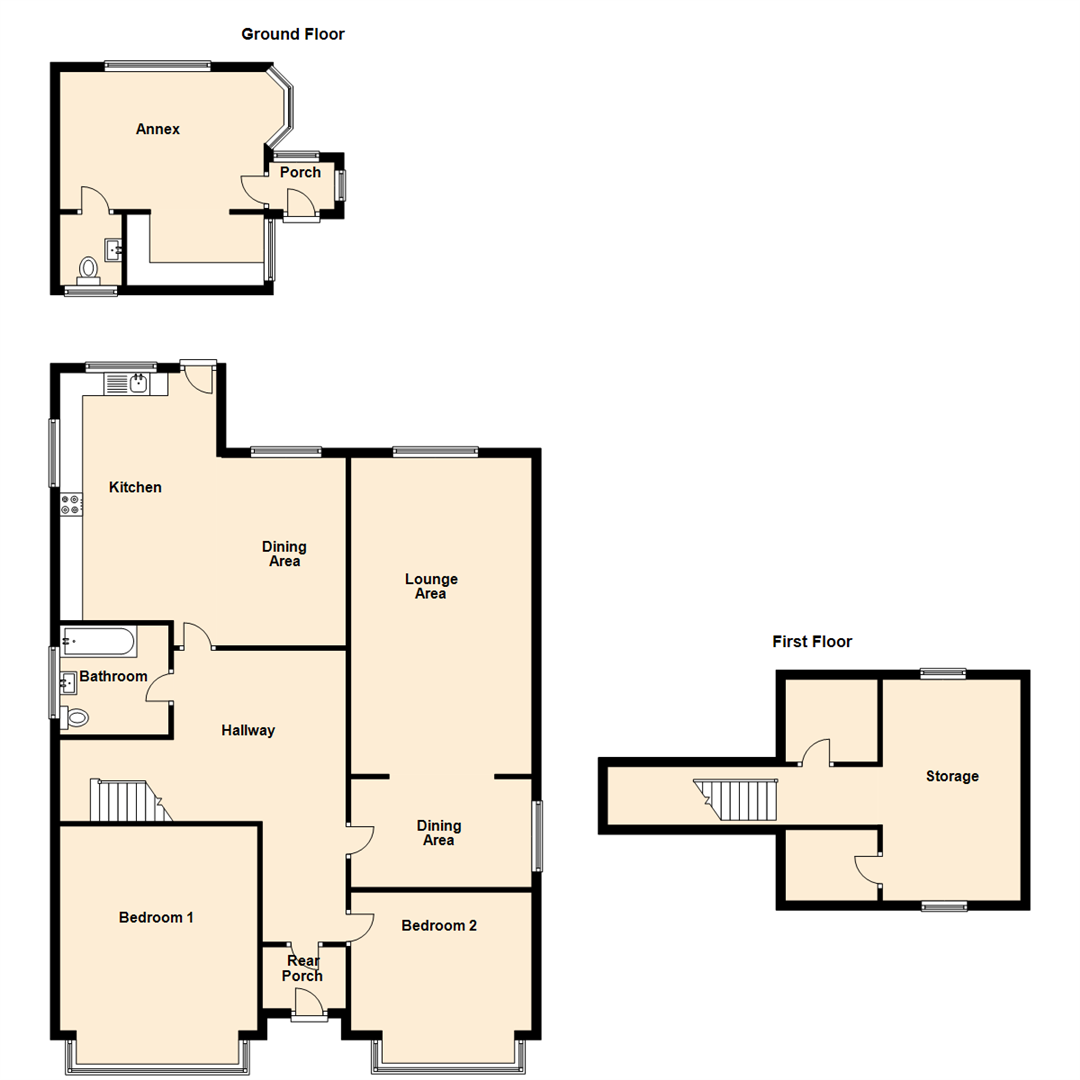- Detached Bungalow
- Annexe
- Two Double Bedrooms
- Off Street Parking
- Close To Amenities
- Gardens to Three Sides
- Council Tax Band *D*
- Freehold
- Viewing Recommended
- Call For More Information
2 Bedroom Bungalow for sale in Newcastle Upon Tyne
This beautifully presented, two-bedroom detached bungalow offers the buyer a delightful blend of comfort and convenience.
The location of the property is close to excellent transport links and local amenities. You will find yourself within close proximity to the Ministry, Freeman Hospital, and Four Lane Ends Metro Station, making commuting and daily errands a breeze.
Upon entering, you are welcomed into a spacious lounge-dining room, complete with a feature log burner, perfect for those cosy evenings. The open-plan kitchen-diner is designed for both functionality and socialising, making it an ideal space for entertaining family and friends. The bungalow features two well-proportioned bedrooms, providing ample space for relaxation and rest. The bathroom is thoughtfully designed and features an L-shaped bath with shower over. Further benefits include gas central heating, double glazing and there is ample storage space available in the loft area.
Outside, the bungalow is complemented by a front driveway with gravelled areas, offering convenient off-street parking. The rear garden is a private oasis, accessible via side access, perfect for enjoying the outdoors or hosting summer gatherings. Additionally, a detached annex provides further versatility, whether for guests, a home office, or additional storage.
This delightful bungalow presents an excellent opportunity for those seeking a peaceful yet accessible home, with versatile space. Don't miss the chance to make this charming property your own.
Please call our Heaton team on 0191 270 1122 for more information and to book a viewing.
Tenure
The agent understands the property to be freehold. However, this should be confirmed with a licenced legal representative.
Council Tax Band *D*.
Lounge - 6.89 x 3.97 (22'7" x 13'0") -
Dining Area - 4.08 x 2.71 (13'4" x 8'10") -
Kitchen Dining Room - 5.87 x 3.42 (19'3" x 11'2") -
Bedroom One - 4.24 x 3.70 (13'10" x 12'1") -
Bedroom Two - 4.27 x 2.92 (14'0" x 9'6") -
Property Ref: 58799_33624691
Similar Properties
Meldon Terrace, Newcastle Upon Tyne
7 Bedroom Terraced House | £325,000
** Video Tour on our YouTube Channel | https://youtu.be/mfLVUszdh3o **We welcome to the market a pair of Maisonettes con...
Trinity Courtyard, Newcastle Upon Tyne
4 Bedroom Townhouse | Guide Price £325,000
** Matterport 360� Tour | https://my.matterport.com/show/?m=BWxSNPxKZ9X **This exquisite four-bedroom townho...
Carlton Road, Benton, Newcastle Upon Tyne
3 Bedroom Semi-Detached House | £325,000
**Video Tour on our YouTube Channel |https://youtu.be/Mf3YkZYpsN8**Positioned on Carlton Road in Benton, this delightful...
Woolmer Court, Newcastle Upon Tyne
4 Bedroom Detached House | £360,000
** Video Tour on our YouTube Channel | https://www.youtube.com/watch?v=tVmFh-6ILak **Jan Forster Estates are delighted t...
Manor Place, Newcastle Upon Tyne
3 Bedroom Detached Bungalow | Offers Over £360,000
** Video Tour on our YouTube Channel | https://youtu.be/x_u7ISq8a3Q **This impressive, three bedroom detached bungalow i...
Forest Gate, Newcastle Upon Tyne
4 Bedroom Detached House | £375,000
Jan Forster Estates are delighted to bring to the market this spacious, four-bedroom, detached family home, positioned i...
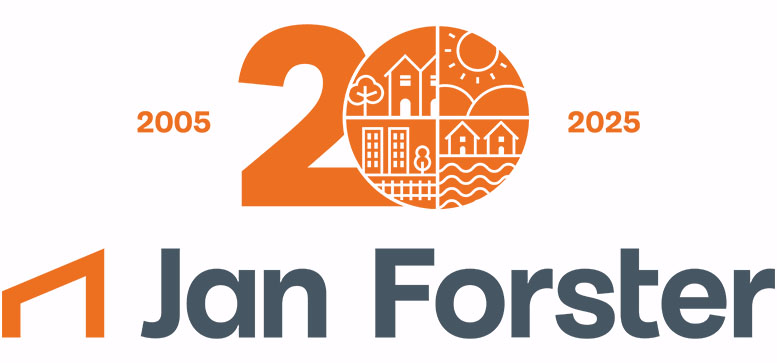
Jan Forster Estates (High Heaton)
159 Benton Road, High Heaton, Tyne and Wear, NE7 7DU
How much is your home worth?
Use our short form to request a valuation of your property.
Request a Valuation
