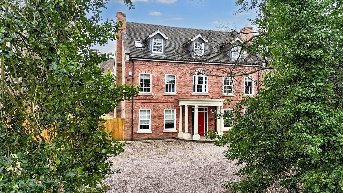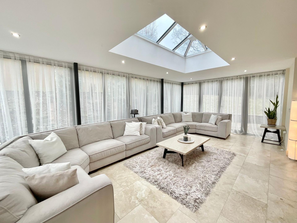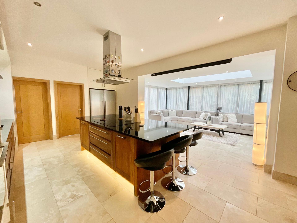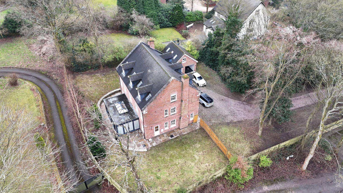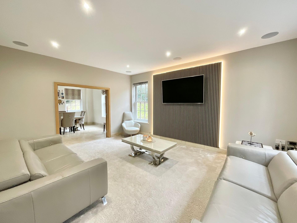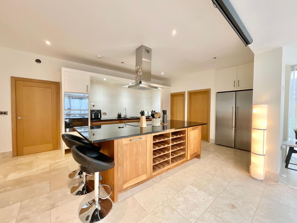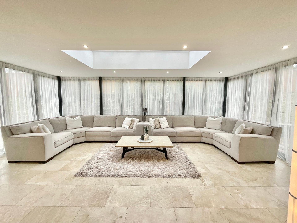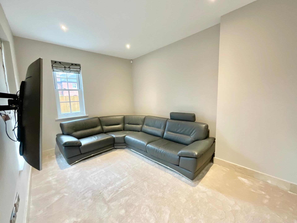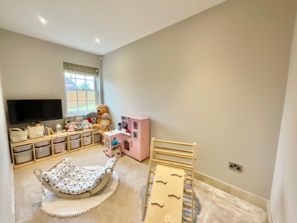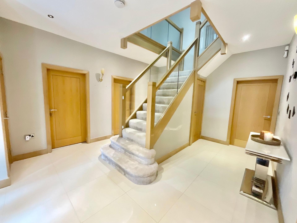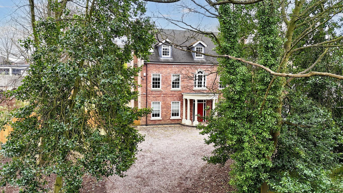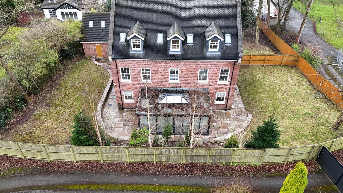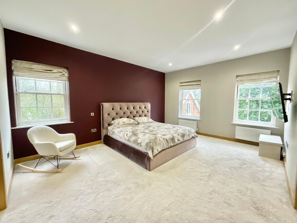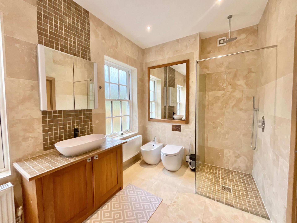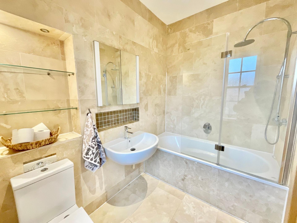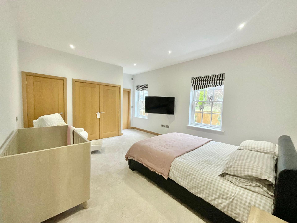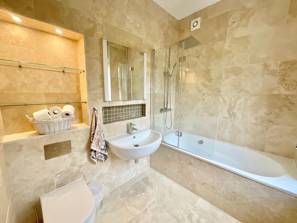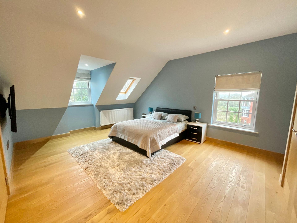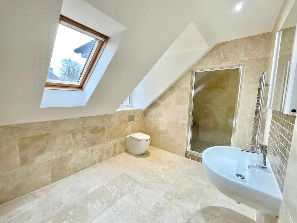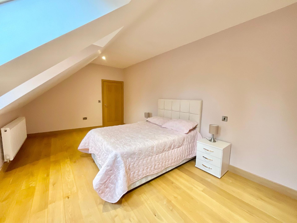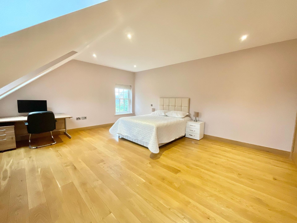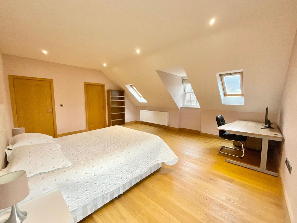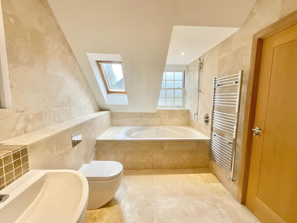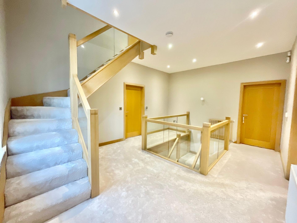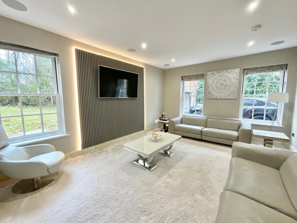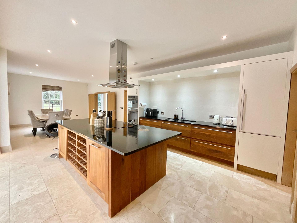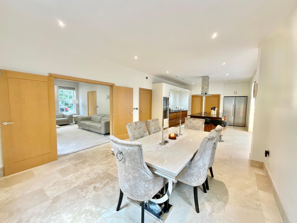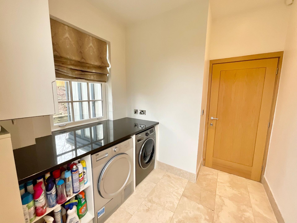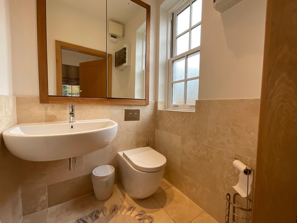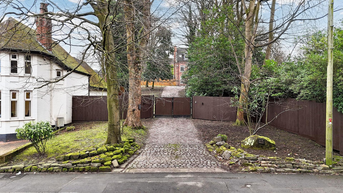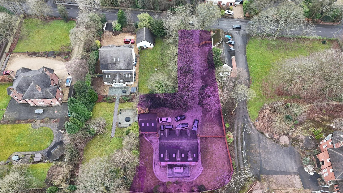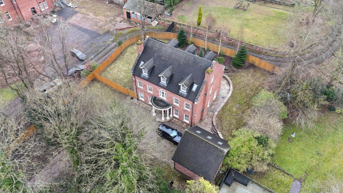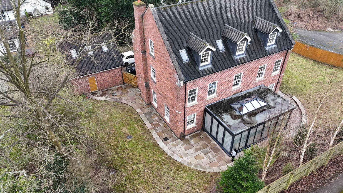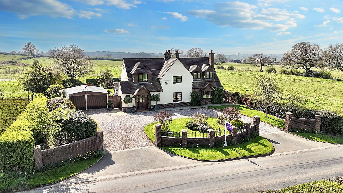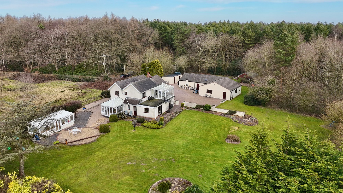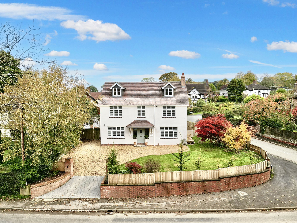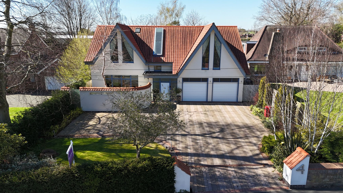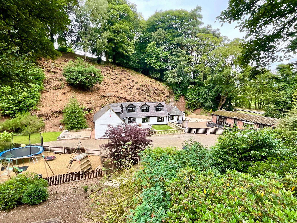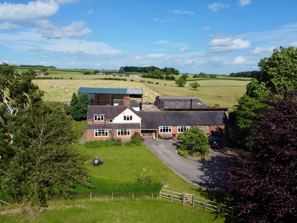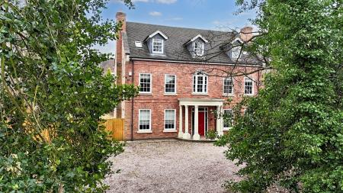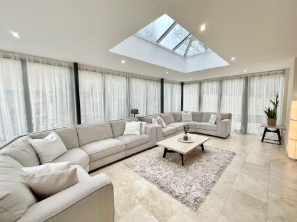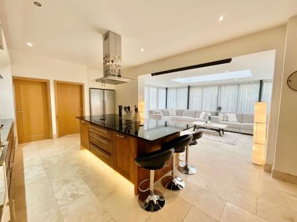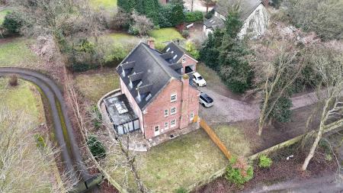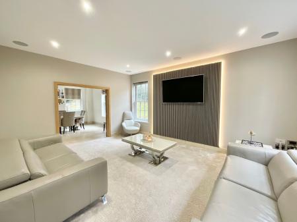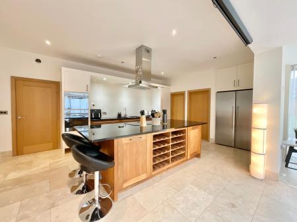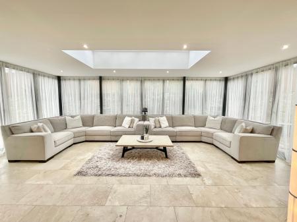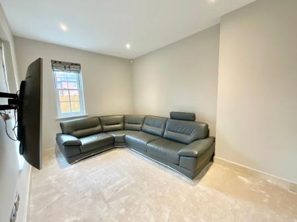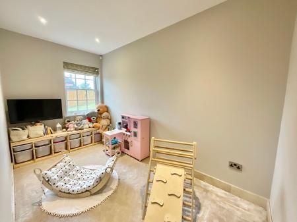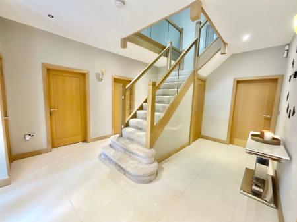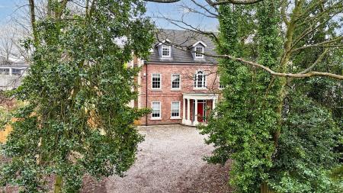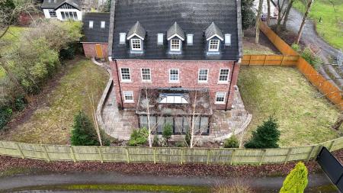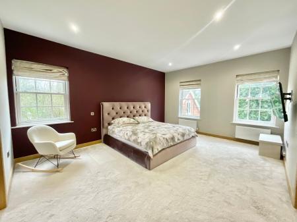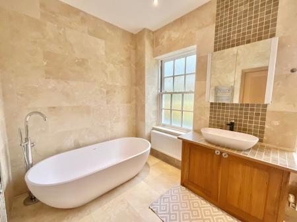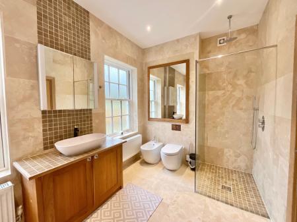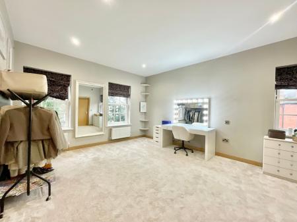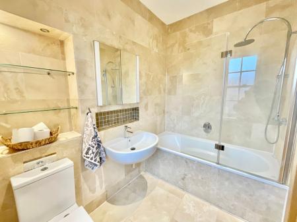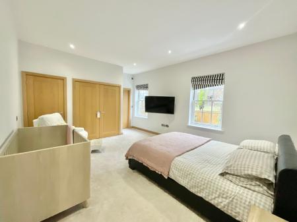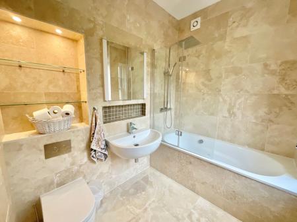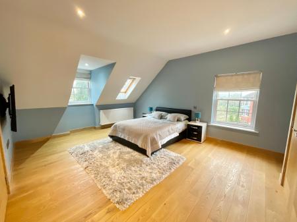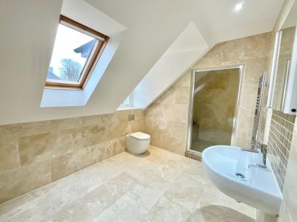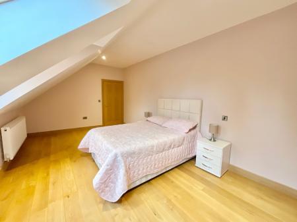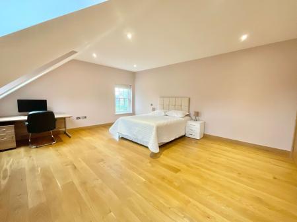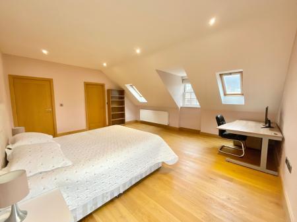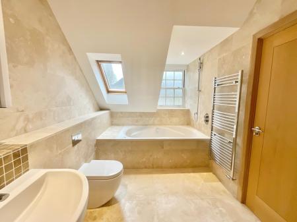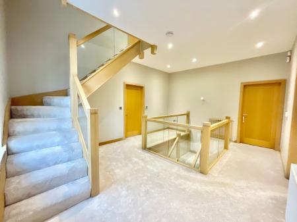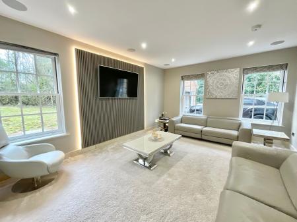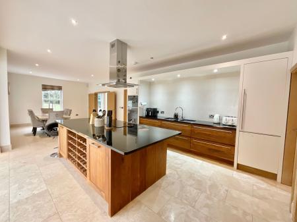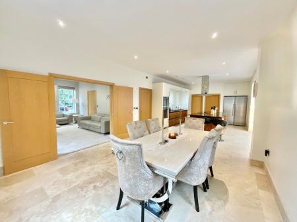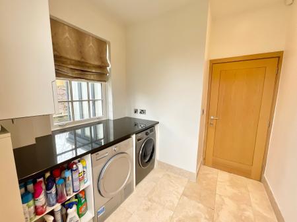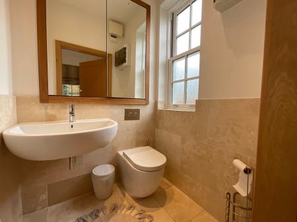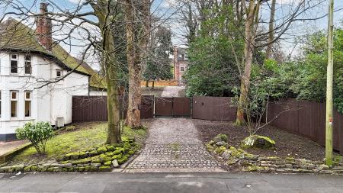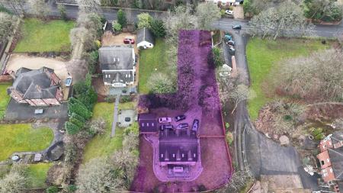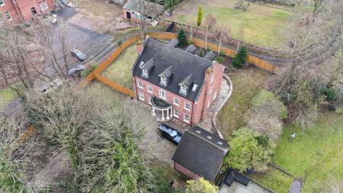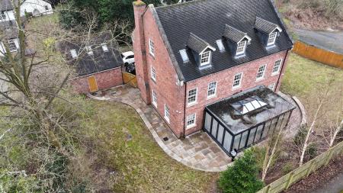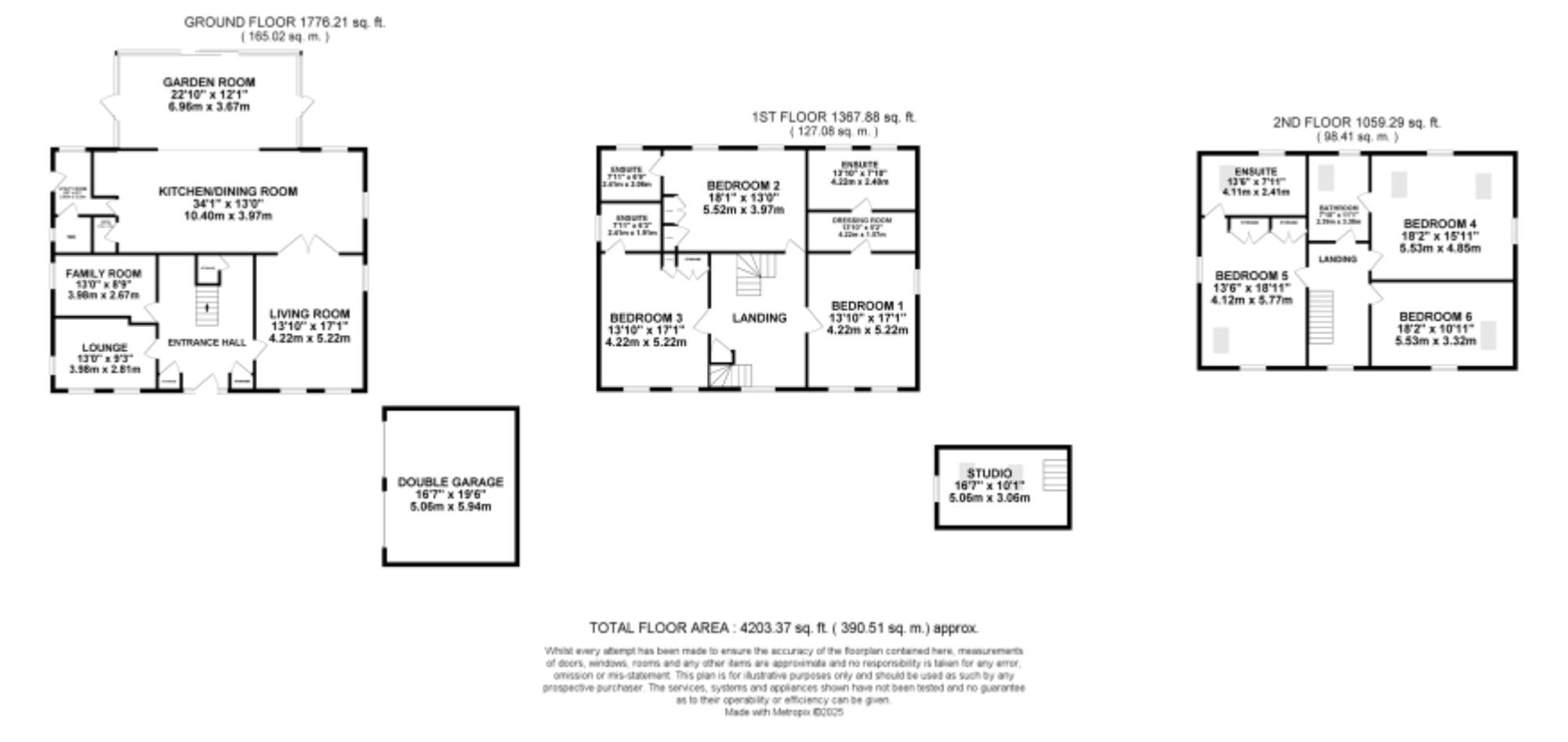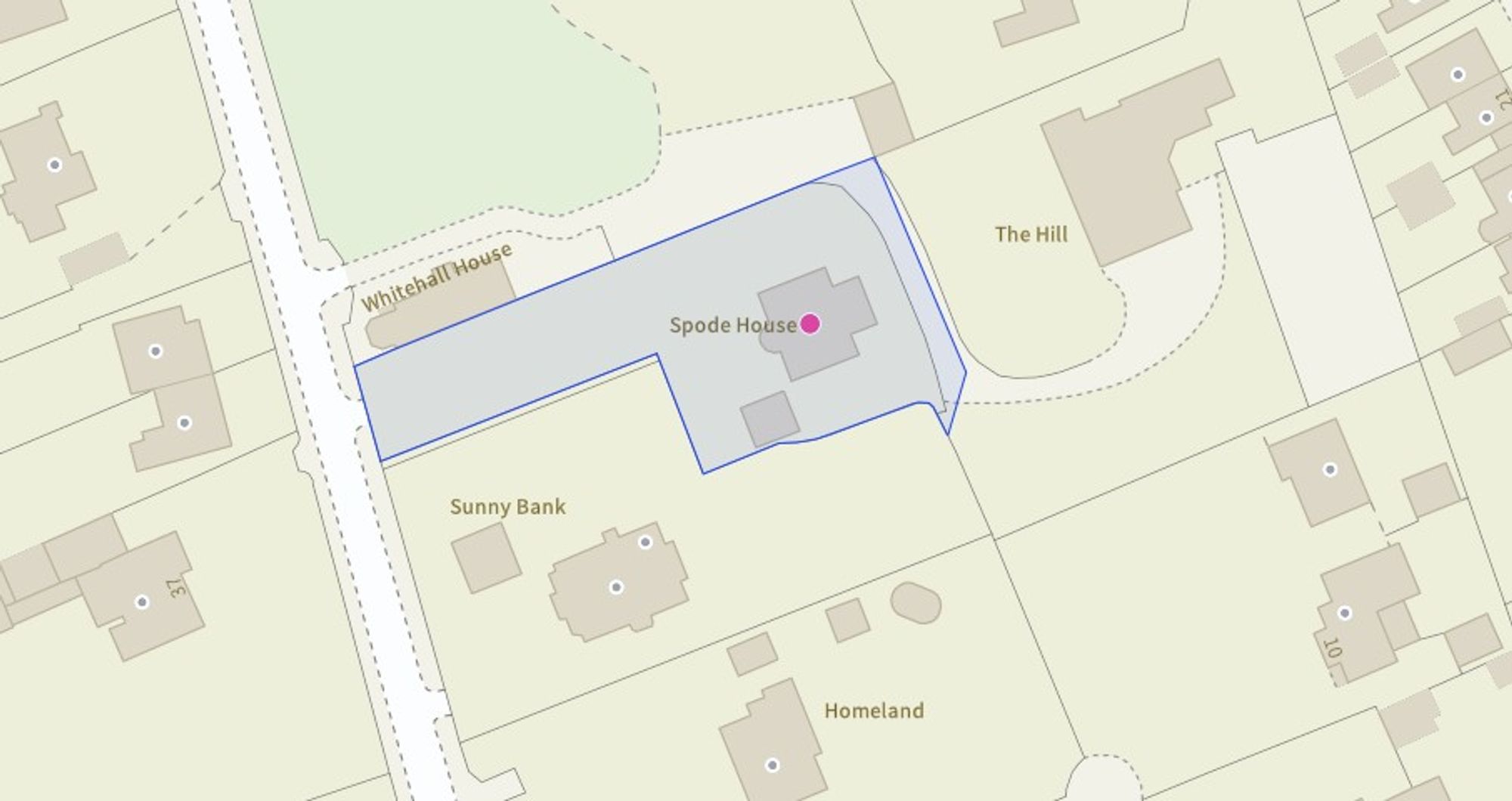- Highly sought-after location on Sandy Lane with shops, bars, and restaurants within walking distance. Short drive into Newcastle-Under-Lyme and ideal commuter links via road and rail nearby.
- Fitted surround sound system, fully integrated security system, window sensors, and intercom security controllable via mobile phone for the electric gates.
- Stunning detached home with six generous double bedrooms, five of which are complete with en suites. The master suite also features a walk-in dressing room.
- Three reception rooms, generous open-plan kitchen/dining room with an island, garden room with floor-to-ceiling glazing and orangery roof. Pantry, utility, and W/C. Underfloor heating downstairs.
- Generous driveway providing off-road parking for several vehicles, double garage with upstairs studio space, could be used as a home office, gym, or annex (STNPP). Wraparound rear garden.
6 Bedroom Detached House for sale in Newcastle
Set on the highly desirable and sought-after Sandy Lane, this stunning six-bedroom detached home epitomises modern and secure living. Through the electric gates, the property reveals an expansive driveway that leads to the home, providing ample off-road parking for several vehicles and access to a double garage. The first floor of the garage offers a flexible space that can serve as a home office, gym, or potential annex (STNPP). The front of the home offers an impressive portico and invites you to step inside, where a grand entrance hall welcomes you, complete with a sleek glazed staircase, two storage rooms, and under-stairs storage. The first reception room currently serves as a sitting room, while the second reception room is utilised as a playroom for little ones. The third reception room is a true highlight, boasting a sleek surround sound system, a stylish media wall, and double doors leading into the kitchen/dining room. The open-plan kitchen/diner is the ideal blend of modern convenience and spacious design, featuring sleek black worktops, an island with additional storage, two wine racks and a breakfast bar, and a large dining area that is perfect for hosting the ultimate house-warming party. Flowing seamlessly into the stunning garden room, this light-filled space offers floor-to-ceiling glazing and a striking orangery roof. The entire ground floor benefits from underfloor heating. You also have a separate pantry, utility room, and downstairs W/C. On the first floor, the master suite offers a spacious walk-in dressing room and en suite with a double-ended bath, walk-in rainfall shower, sink, bidet, and W/C. Also found on the first floor are two further expansive double bedrooms, each with fitted wardrobes and en suite bath/shower rooms. The second floor offers three additional double bedrooms, one including an en suite shower room and plenty of storage space. The second-floor family bathroom is complete with a jacuzzi bath, sink, and W/C. Outside, the property offers a full wraparound garden with a lush grass lawn and patio. Equipped with a fully integrated security system, window sensors, and intercom security for the electric gates that are controlled via your mobile phone, this home offers complete peace of mind, knowing you are safe and secure. Perfectly positioned in May Bank, you are within walking distance to local shops, restaurants, pubs, and attractions such as The Brampton Museum and New Vic Theatre. Just a short drive away, the vibrant town of Newcastle-Under-Lyme offers additional restaurants, bars, shops, and the nearby Royal Stoke University Hospital. Commuters will appreciate easy access to the A500, M6, and A34, and Stoke train station is within driving distance. This pristine, contemporary home offers the perfect combination of spacious living, modern design, and an incredibly desirable location—don't miss out on the opportunity to make it yours!
Energy Efficiency Current: 85.0
Energy Efficiency Potential: 85.0
Important Information
- This is a Freehold property.
- This Council Tax band for this property is: G
Property Ref: c1949d6d-ac03-4d87-9791-e75fb4b4d097
Similar Properties
4 Bedroom Detached House | £895,000
Bramble Cottage – Your Perfect Country Escape. A home to embrace countryside living, where every corner feels like a "pi...
4 Bedroom Cottage | Offers in excess of £895,000
Crowning jewel detached victorian cottage in Fradswell, 4 beds, 3 spacious living areas, 2 conservatories , utility, kit...
5 Bedroom Detached House | Offers in excess of £775,000
1920’s character home in Barlaston Village which has been refurbished with spacious interiors over 3 floors, open-plan k...
4 Bedroom Detached House | £949,677
Architect design unique detached home in prime location in Stone. 4 beds, 3 baths, spacious open plan living. Beautiful...
5 Bedroom Detached House | Offers Over £950,000
Generous plot, historical caves, expansive living space, purpose-built annex, double garage and playground!!! I mean, wh...
4 Bedroom Detached House | Offers in region of £999,950
Coppice Farm: 8 acres of land, barns, 4-bed family home. Ideal for farming or country living. Good schools, accessible t...

James Du Pavey Estate Agents (Stone)
Christchurch Way, Stone, Staffordshire, ST15 8BZ
How much is your home worth?
Use our short form to request a valuation of your property.
Request a Valuation
