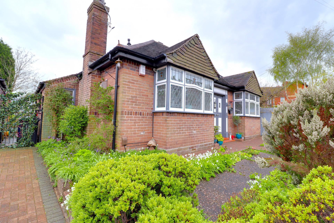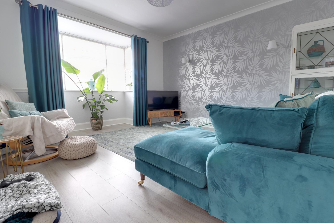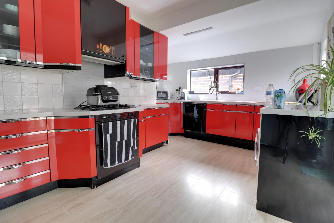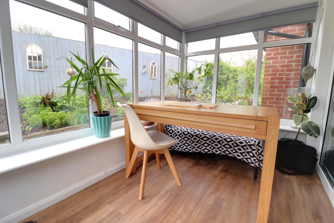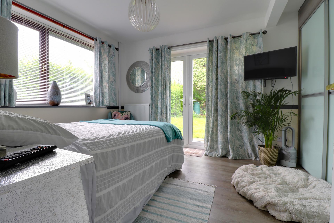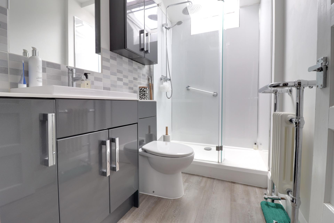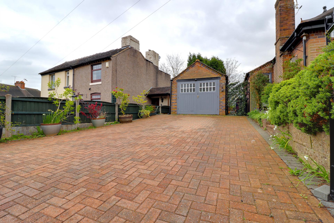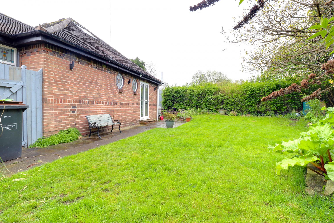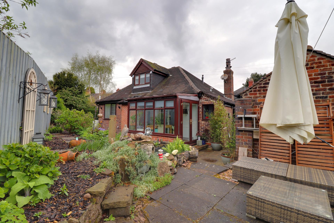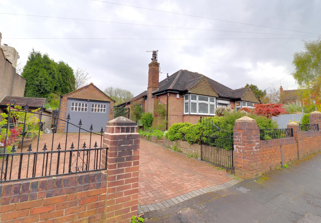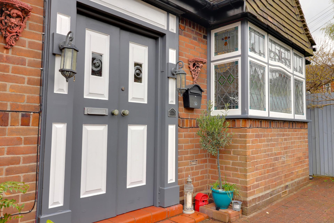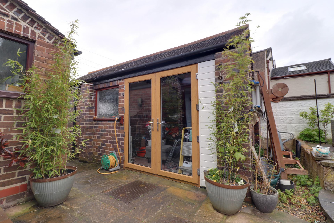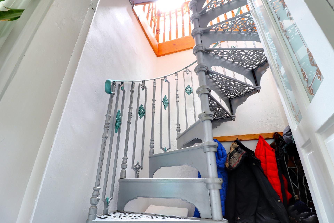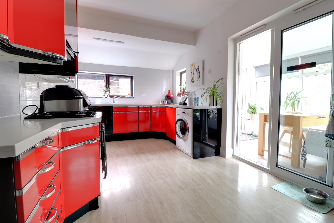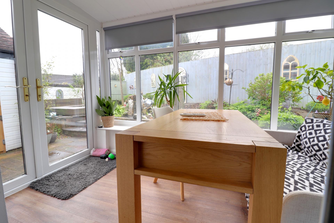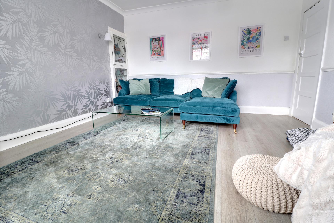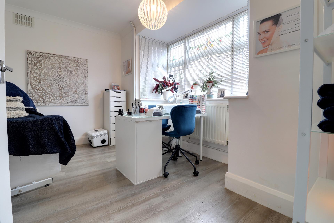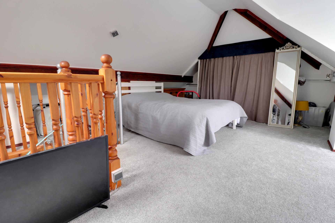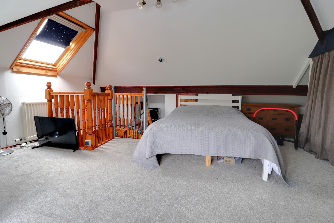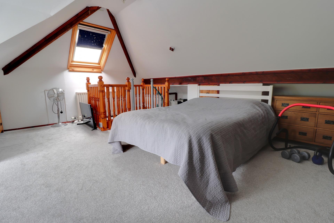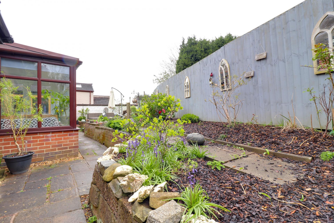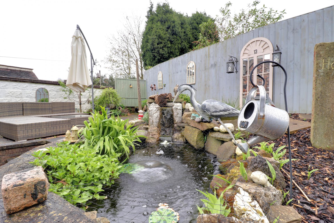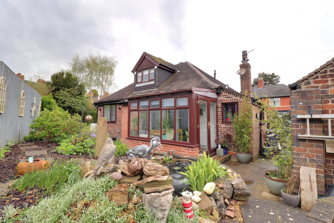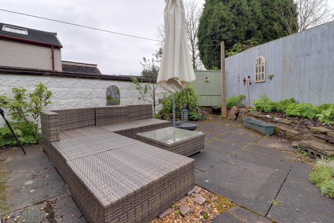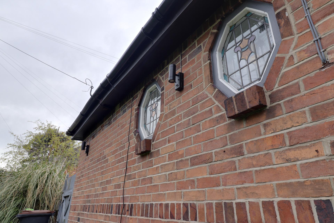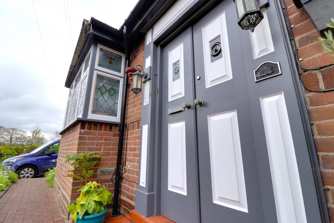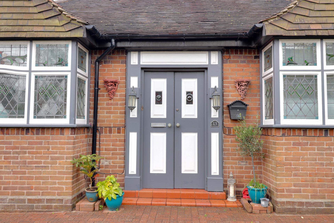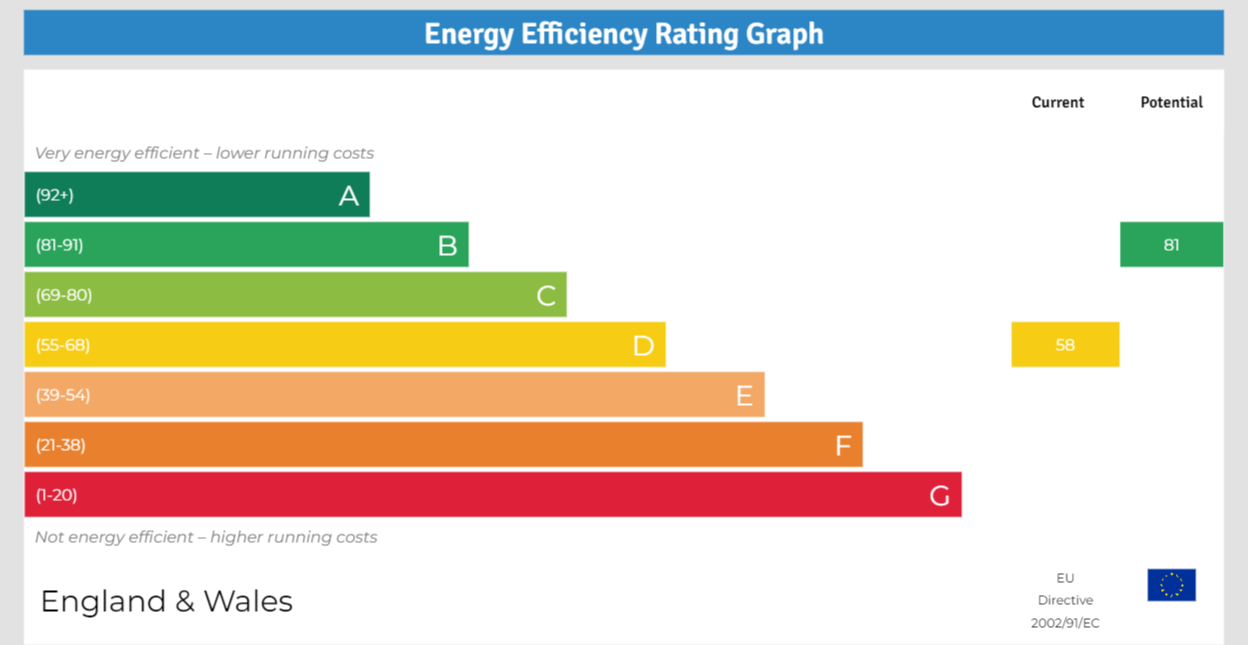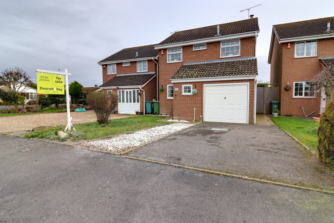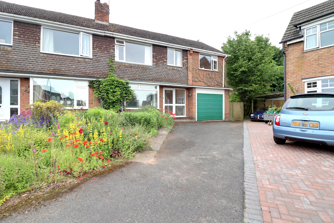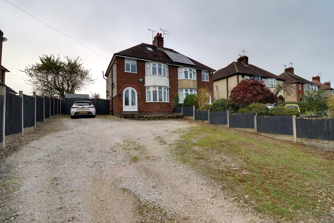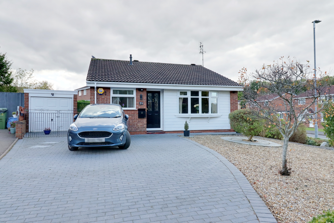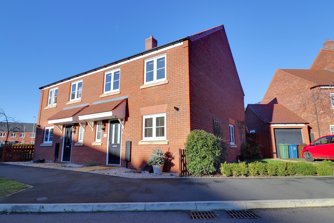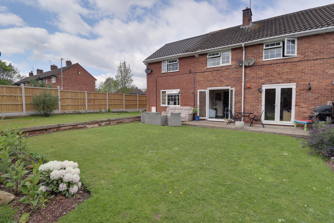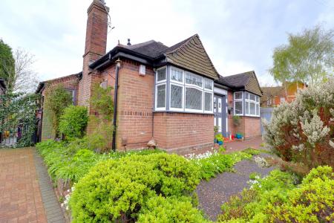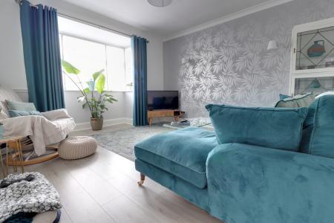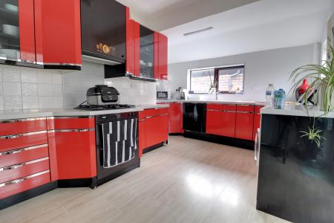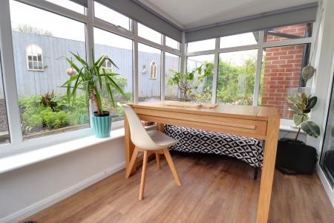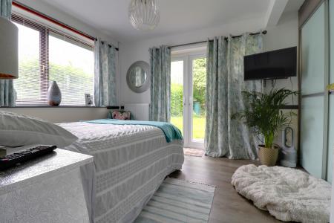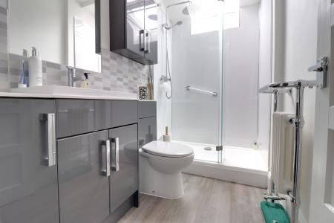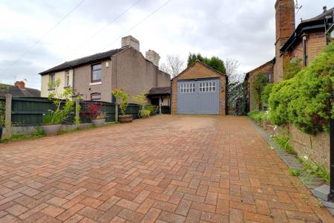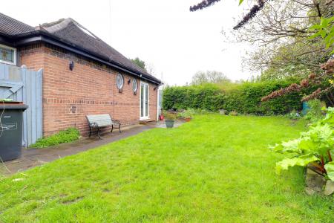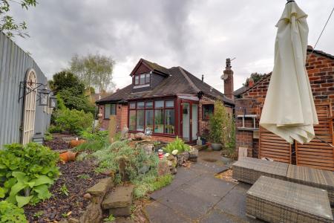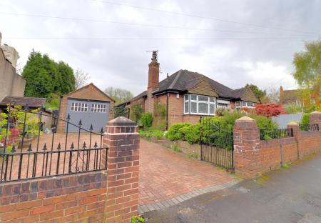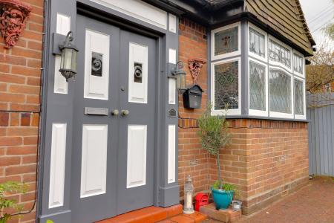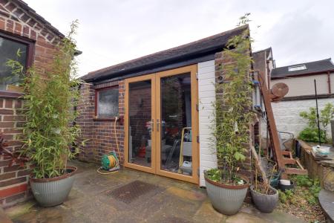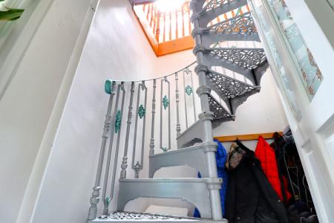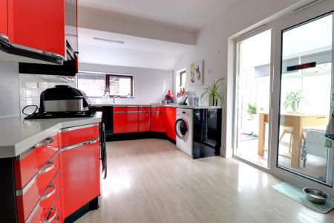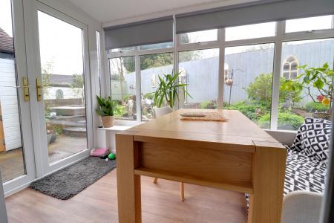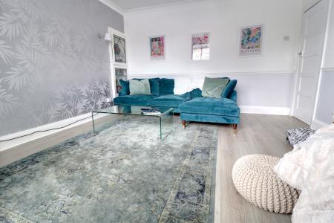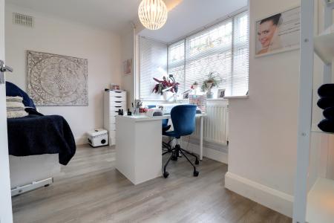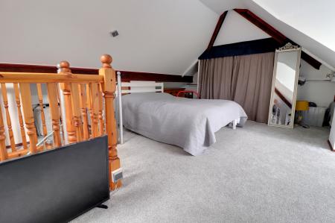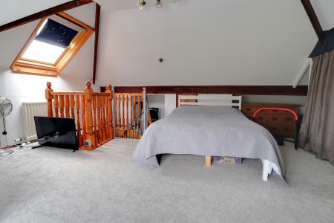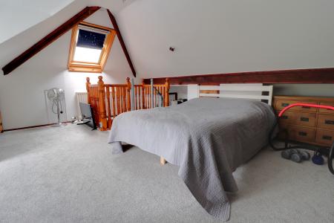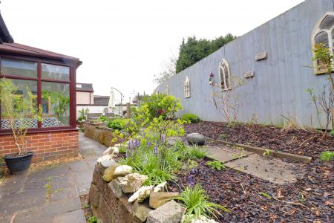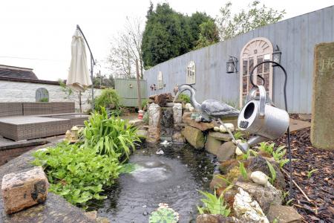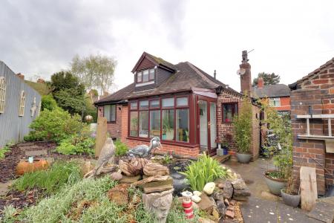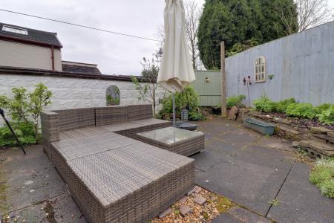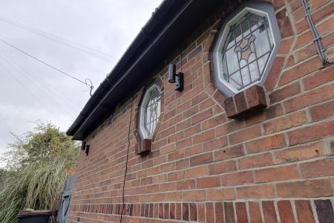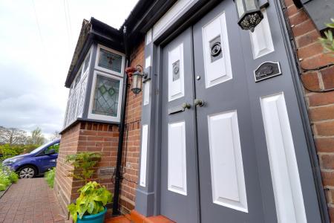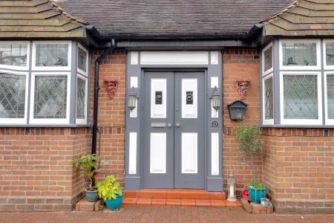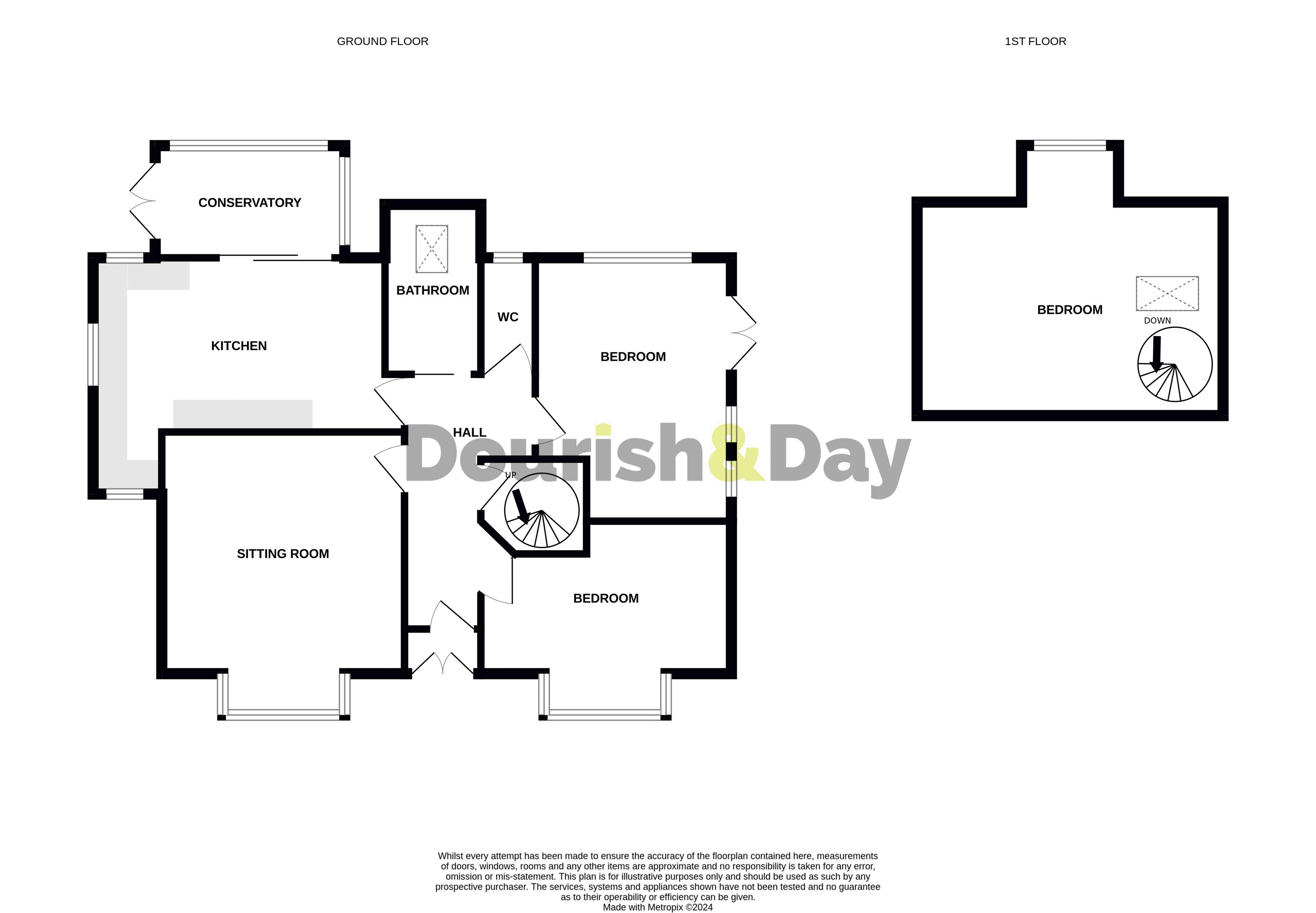- Double Fronted 1930's Detached Character Bungalow
- Ample Off Road Parking & Detached Garage
- Living Room, Breakfast Kitchen & Conservatory
- Three Bedrooms Over Two Floors
- Walking Distance To Newcastle Town Centre
- Private Gardens & No Upward Chain
3 Bedroom Bungalow for sale in Newcastle-under-Lyme
Call us 9AM - 9PM -7 days a week, 365 days a year!
Are you after a spacious, 1930's, double bay fronted, three bedroom detached bungalow within walking distance to an array of Town Centre amenities? then look no further this fantastic property is bursting with character and is situated only a stones throw from Newcastle Town Centre with its comprehensive range of shops and amenities. Externally the property has a block paved driveway, which provides ample parking, detached brick built garage and private gardens to the rear and side elevations. Internally the accommodation comprises of an entrance hallway with feature spiral staircase, spacious lounge, breakfast kitchen, conservatory, refitted contemporary shower room and W.C. In addition to the ground floor there are two double bedroom and third large double bedroom to the first floor. This property is being offered with no onward chain.
Entrance Hallway
Accessed through original glazed double doors with storm porch, having quarry tiled floor & further glazed door leading into the entrance hallway which has wood effect flooring, radiator, picture rail/plate rack, glazed door & turned cast-iron staircase off to the main bedroom.
Lounge
14' 9'' x 12' 11'' (4.49m x 3.93m) measure into bay window
A spacious, well presented lounge having a large walk-in secondary glazed bow window to the front elevation with original stained glass & lead detail, coving, dado rail, glazed display cabinet set into recess & radiator.
Kitchen
9' 2'' x 16' 2'' (2.80m x 4.93m)
Having a highly modern contemporary style fitted kitchen comprising of wall mounted units, glazed display cabinet, quartz worktop incorporating inset sink/drainer with chrome mixer tap & 4-ring gas hob with extractor over. There are matching base units with integrated double oven/grill, integrated dishwasher, with further space(s) & plumbing for appliance(s). The room benefits from having tiled effect laminate flooring, radiator, a double glazed window to the side elevation, and a double glazed window & double glazed sliding doors into the Conservatory.
Conservatory
5' 11'' x 9' 9'' (1.80m x 2.96m)
Having wood effect laminate flooring, radiator, double glazed windows & double glazed French doors leading out to the garden.
Bedroom One
12' 3'' x 10' 6'' (3.74m x 3.20m) measured upto fitted wardrobes
A double bedroom featuring modern fitted double wardrobes with sliding doors, wood effect laminate flooring, radiator, a double glazed window to the rear elevation & double glazed French doors leading out to the private side garden.
Bedroom Two
10' 0'' x 13' 0'' (3.06m x 3.95m) maximum measurements
Having wood effect laminate flooring, radiator, secondary glazed bay window with original stained glass & lead detail.
Shower Room
8' 2'' x 4' 8'' (2.50m x 1.43m)
Fitted with a modern contemporary style suite comprising of two wall mounted cabinets, angular contemporary styled sink with chrome tap over & storage beneath, low-level WC with enclosed cistern, and a double shower cubicle housing a mains shower. The room also benefits from having a heated towel rail, skylight window & tiled effect floor.
WC
Having a low-level WC, and glazed window to the side elevation with original stained glass & lead detail.
Bedroom Three
15' 5'' x 18' 2'' (4.71m x 5.53m) maximum measurements
Located on the first floor accessed from the Entrance Hallway up feature cast-iron staircase. A substantial loft room used as a bedroom having storage into eaves, recessed clothing hanging rail, radiator, double glazed skylight window with built-in blind to the side elevation, a double glazed pitched roof dormer window to the rear elevation.
Externally
The property is approached via a block paved driveway via wrought iron double gates providing access to a detached brick built garage. The front garden is beautifully maintained and well stocked with a variety of established plants, shrubs & trees with gated access to both sides of the property leading to the private rear garden which features a stone paved seating area, an ornamental pond, well stocked planting beds.
Garage
Having double garage doors to the front, double glazed double doors to the side, with power & lighting. Size TBA.
ID Checks
Once an offer is accepted on a property marketed by Dourish & Day estate agents we are required to complete ID verification checks on all buyers and to apply ongoing monitoring until the transaction ends. Whilst this is the responsibility of Dourish & Day we may use the services of MoveButler, to verify Clients’ identity. This is not a credit check and therefore will have no effect on your credit history. You agree for us to complete these checks, and the cost of these checks is £30.00 inc. VAT per buyer. This is paid in advance, when an offer is agreed and prior to a sales memorandum being issued. This charge is non-refundable.
Important information
This is a Freehold property.
Property Ref: EAXML15953_12344699
Similar Properties
Jasmine Road, Great Bridgeford, Stafford
3 Bedroom House | Asking Price £255,000
NO ONWARD CHAIN! Cross the Great bridge and follow your nose to the sweet smell of Jasmine, there you will find a home r...
Barn Common, Woodseaves, Staffordshire
4 Bedroom House | Asking Price £255,000
Fed up with all the properties you've viewed so far not being big enough to swing a cat? We have the purrfect answer for...
Creswell Grove, Creswell, Stafford
2 Bedroom House | Asking Price £255,000
Discover a home with all the essential features, offering space, style, and an enviable location. This beautifully desig...
Danby Crest, Western Downs, Stafford
3 Bedroom Bungalow | Asking Price £259,950
Offered with no upward chain! Nestled on a desirable corner plot, this beautifully maintained detached bungalow is the p...
Holden Park, St. Marys Gate, Stafford
3 Bedroom House | Asking Price £260,000
Presented like the day it was built, this property really is in move in condition and sits on a popular modern developme...
Oxbarn Road, Burton Manor, Stafford
4 Bedroom House | Asking Price £260,000
We’ll make no apologies for being BULLISH about this home. If you’re in the market for a good sized 4 bedroom semi, then...

Dourish & Day (Stafford)
14 Salter Street, Stafford, Staffordshire, ST16 2JU
How much is your home worth?
Use our short form to request a valuation of your property.
Request a Valuation
