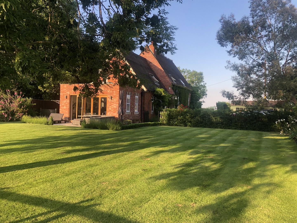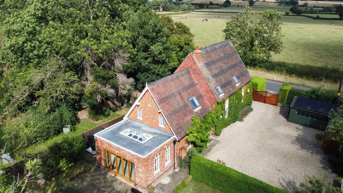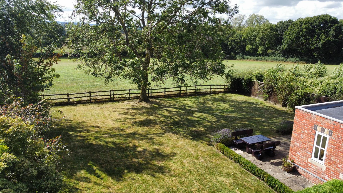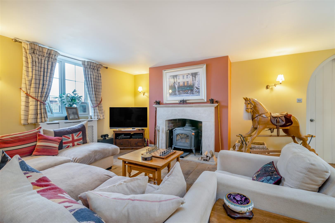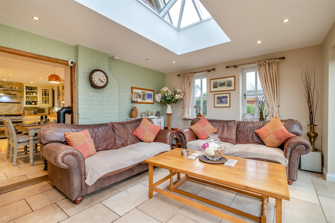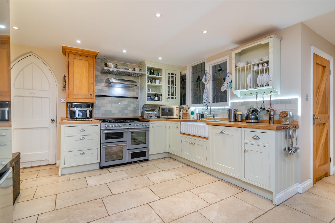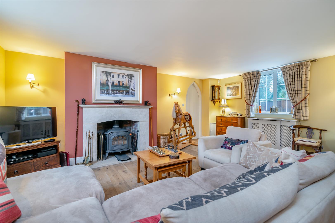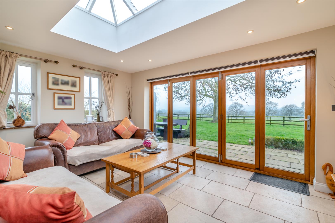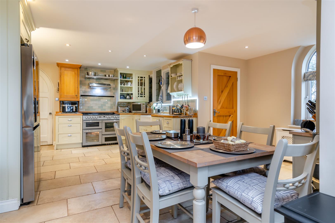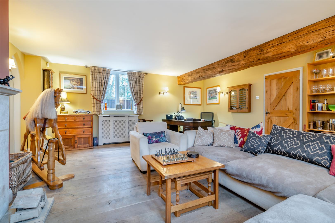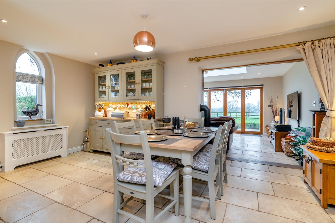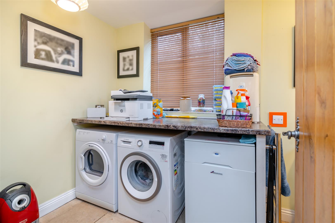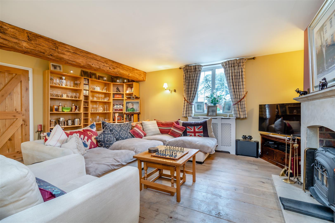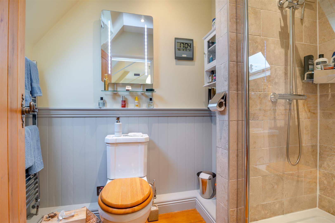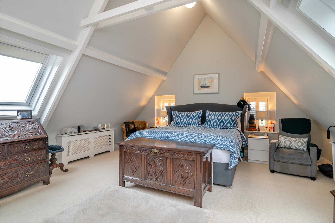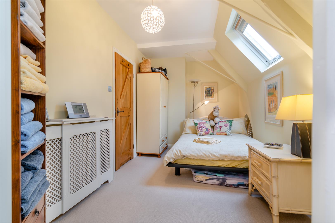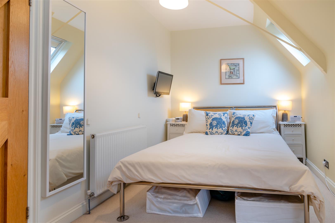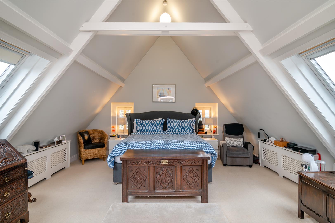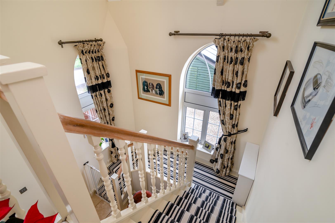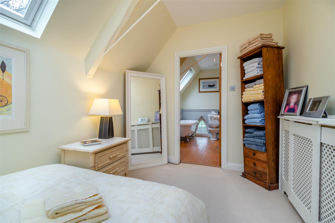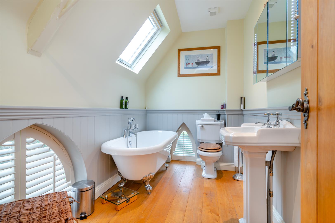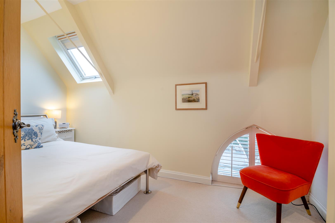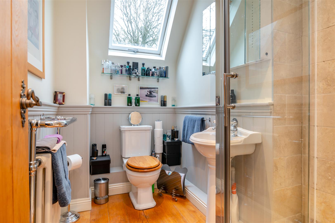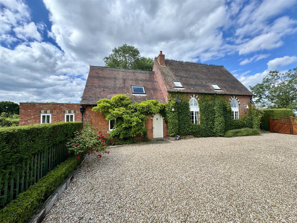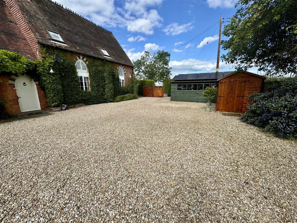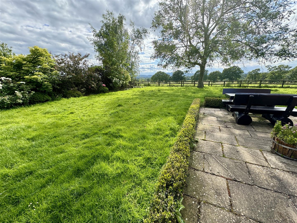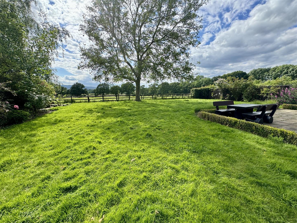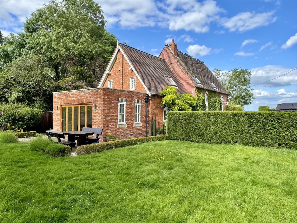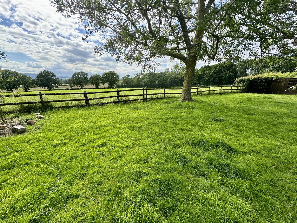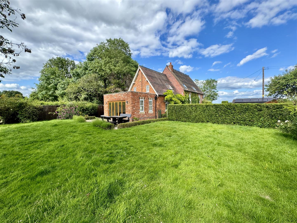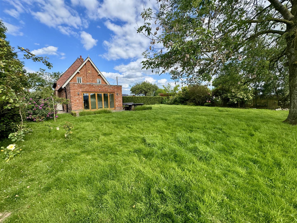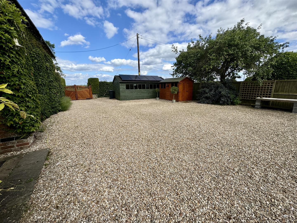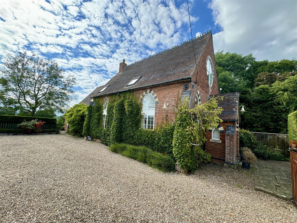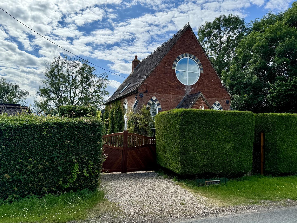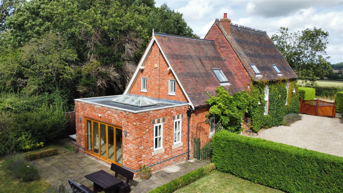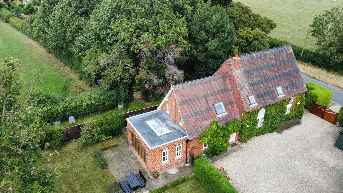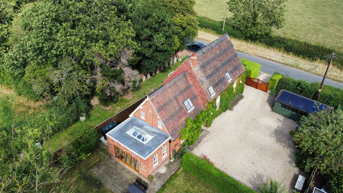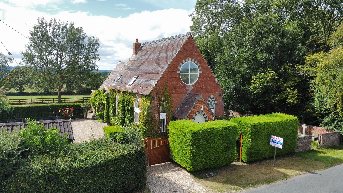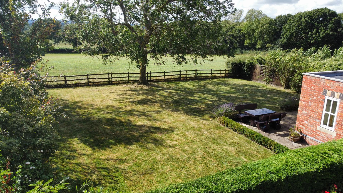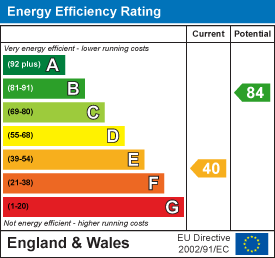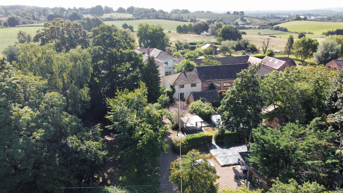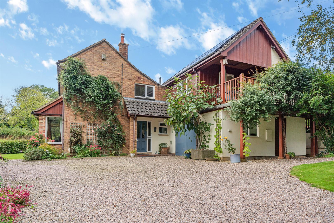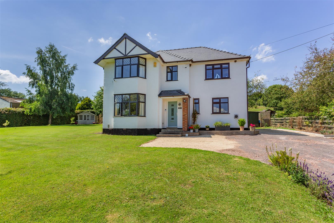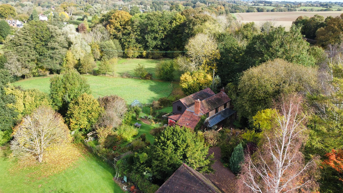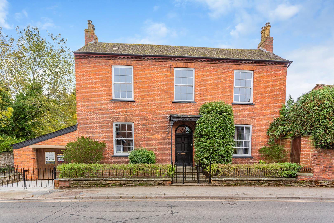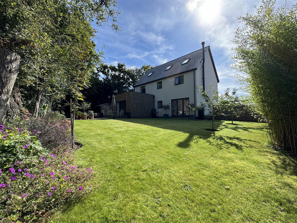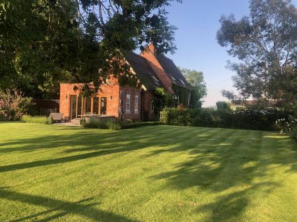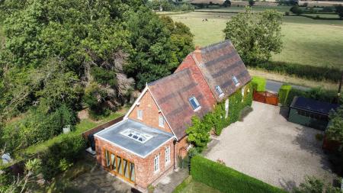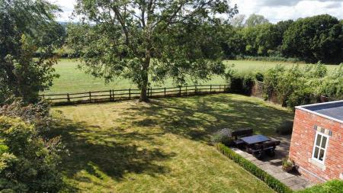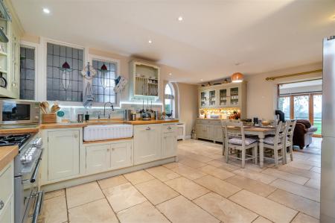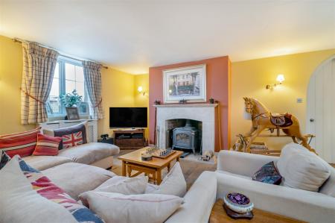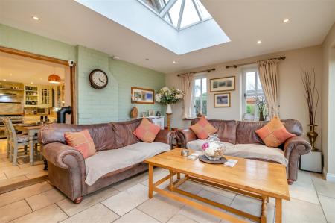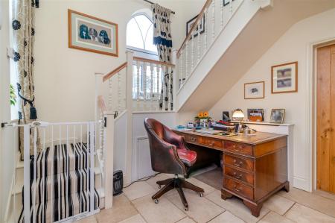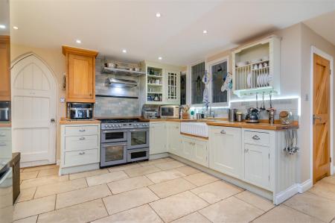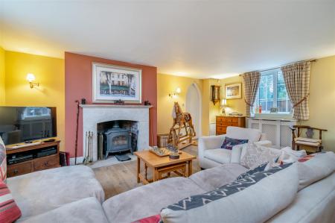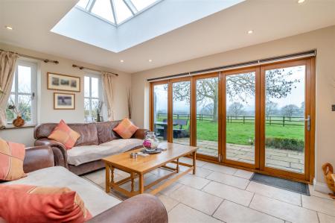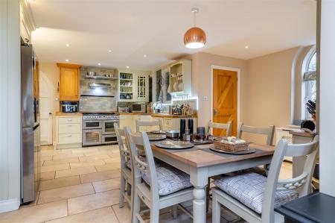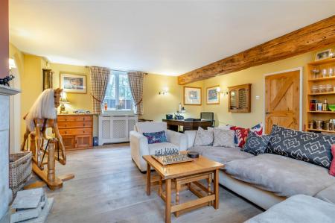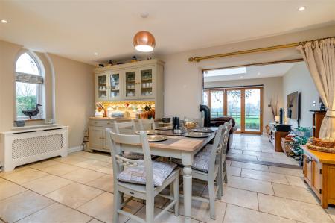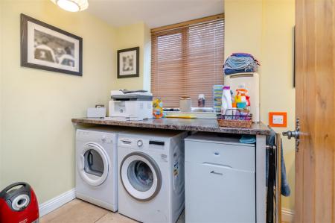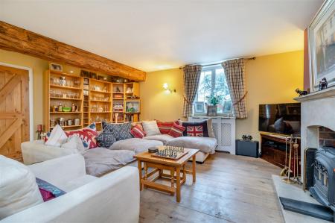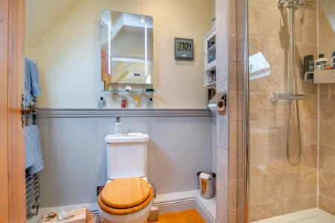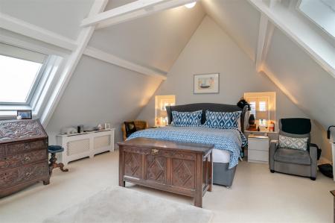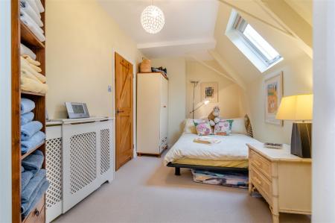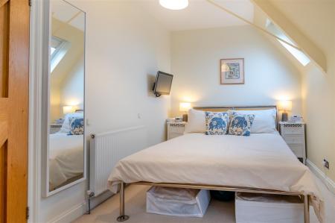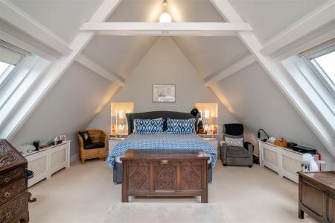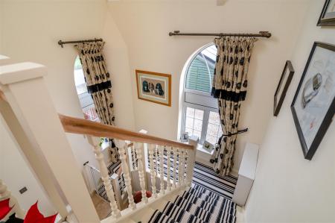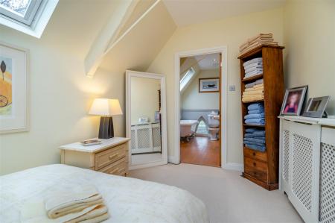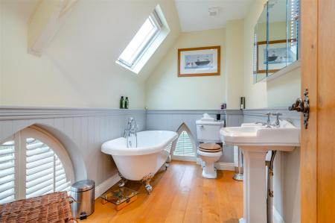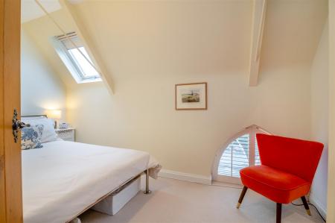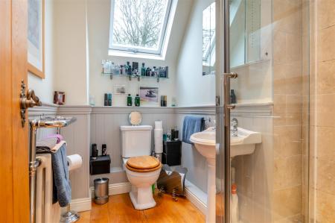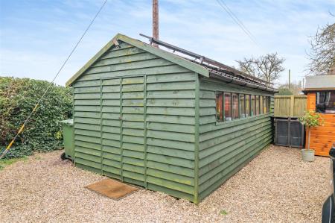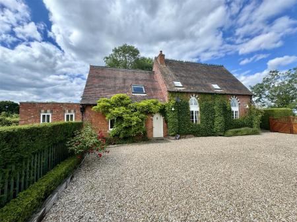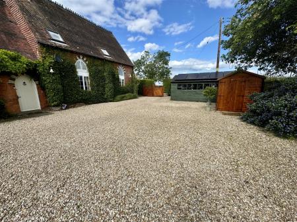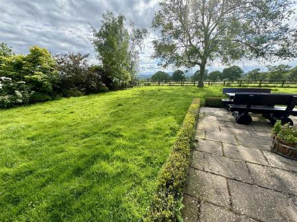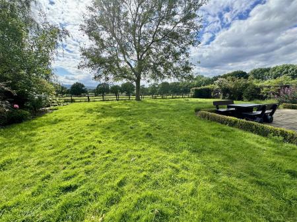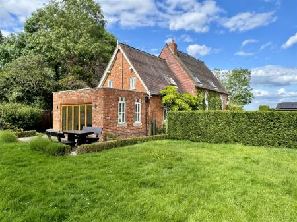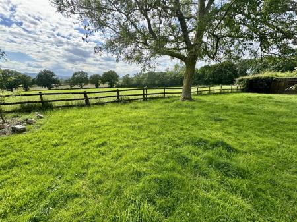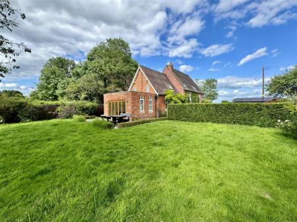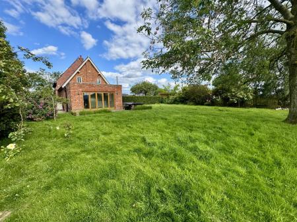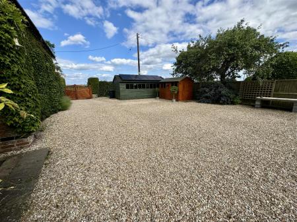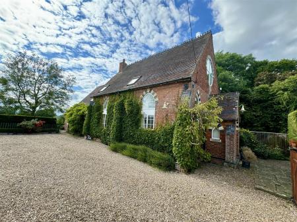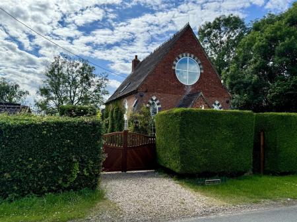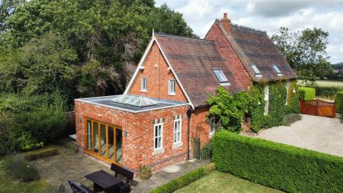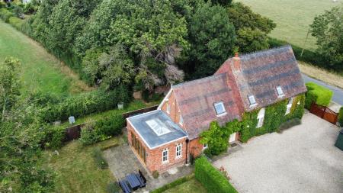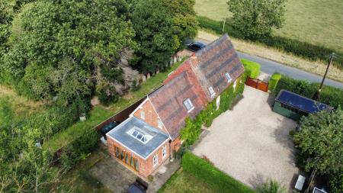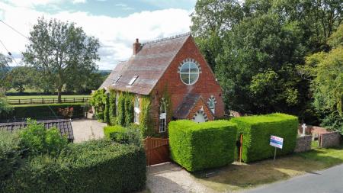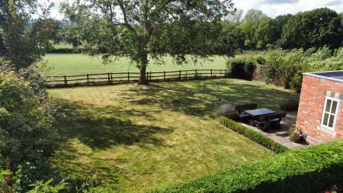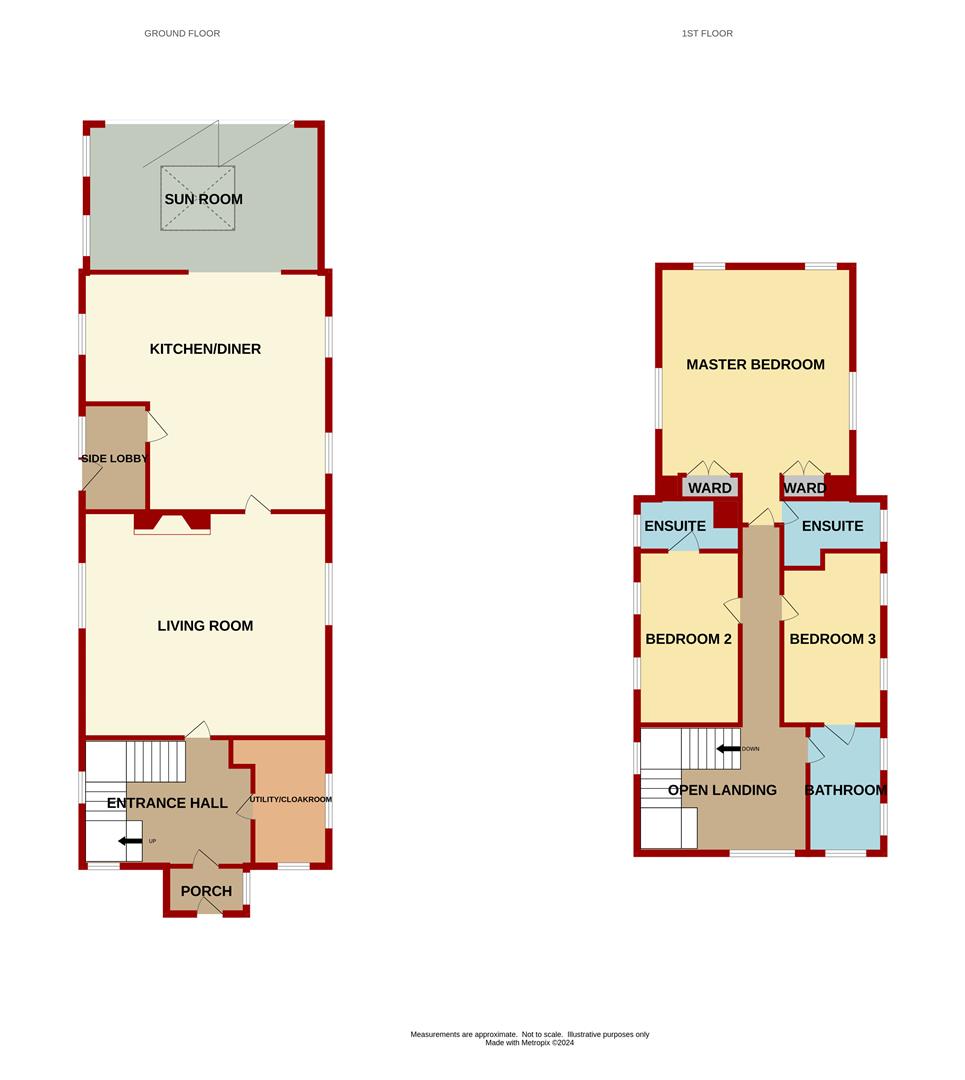- Three Bedroom Detached Former Chapel
- Many Character Features, Arched Windows and Doors
- Sun Room
- Ample Parking
- West Facing Garden 70' x 45' Approx, Views Towards May Hill
- EPC Rating - E, Council Tax - E, Freehold
3 Bedroom Detached House for sale in Newent
A RARELY AVAILABLE AND UNIQUE THREE BEDROOM DETACHED CONVERTED FORMER CHAPEL having MANY CHARACTER FEATURES, ARCHED WINDOWS and DOORS, CIRCULAR WINDOW TO THE FRONT ASPECT, SUN ROOM, AMPLE PARKING, WEST FACING GARDEN 70' X 45' APPROX with LOVELY OPEN VIEWS TOWARDS MAY HILL.
Arched original door through to:
Entrance Porch - Tiled flooring, arched door through to:
Hallway - 3.30m x 3.15m (10'10 x 10'4) - Full height vaulted ceiling, tiled flooring, under stairs storage space, stairs to the first floor. Door to:
Utility / Cloakroom - 3.28m x 1.70m (10'9 x 5'7) - Plumbing for washing machine, space for tumble dryer, oil-fired heating and domestic hot water boiler, white suite with close coupled WC, pedestal wash hand basin, tiled splashback, tiled flooring, radiator / heated towel rail, side and front aspect windows.
Living Room - 6.07m x 5.64m (19'11 x 18'6) - Attractive stone fireplace with inset wood burning stove, raised hearth, exposed sold timber flooring, two radiators, large exposed ceiling beam, two side aspect windows.
Kitchen / Dining Room (L Shaped) - 5.87m x 5.13m max (19'3 x 16'10 max) - Double bowl single drainer sink unit with mixer tap, cupboards under, range of base and wall mounted units, integrated Leisure Rangemaster cooking range with five gas rings running off Calor tank, hot plate, electric ovens below, cooker hood above, integrated dishwasher, attractive alcove, American style fridge / freezer, tiled flooring, two radiators, three side aspect attractive church style arched windows. Opening to:
Sun Room - 4.75m x 3.61m (15'7 x 11'10) - Tiled flooring, radiator, inset spotlighting, central canopy window offering lots of light, two side aspect windows, full height bi-fold doors through to the west facing rear garden offering a lovely outlook over open fields and farmland towards May Hill.
DOOR FROM KITCHEN / DINER LEADS TO:
Side Porch - 2.49m x 1.32m (8'2 x 4'4) - Tiled flooring, coat hanging space, radiator, side aspect window. Arch door through to the parking area.
FROM THE ENTRANCE HALL, AN EASY TREAD STAIRWAY GIVES ACCESS TO THE FIRST FLOOR.
Landing - Access to roof space via loft ladder, open vaulted landing with superb circular window to the front aspect.
Master Bedroom - 5.26m x 4.24m (17'3 x 13'11) - Exposed timbers, two radiators, two built-in double wardrobes, hanging rail and shelving, cupboards over, two large side aspect Velux roof lights, two rear aspect windows to the west facing garden. Door to:
En-Suite Shower Room - Fitted shower cubicle and tray, shower, tiled surround, close coupled WC, pedestal wash hand basin, heated towel rail, solid timber flooring, side aspect Velux roof light.
Bedroom 2 - 4.14m x 2.44m (13'7 x 8'0) - Radiator, exposed timbers, two side aspect windows. Door to:
En-Suite Shower Room - Fitted shower cubicle and tray, tiled surround, close coupled WC, pedestal wash hand basin, heated towel rail, side aspect Velux roof light.
Bedroom 3 - 4.27m x 2.44m (14'0 x 8') - Radiator, side aspect Velux roof light. Door to:
En-Suite Bathroom - White suite with roll top bath, shower attachment over, close coupled WC, pedestal wash hand basin, heated towel rail, two side and one front aspect window (door way back to the landing, can be accessed from this bedroom or separately from the landing).
Outside - Double timber gates lead through to a large gravelled parking and turning area, suitable for the parking of several vehicles, outside lighting, LARGE WOODEN SHED 20'0 x 9'10 accessed via double doors with power and lighting and controls for the solar panels (situated on the shed roof). To the front of the property, flagstone steps lead to the front door with gravelled garden area planted with various shrubs, further outside lighting. Side access leads through to a lovely west facing rear garden with superb unspoilt views over surrounding farmland towards May Hill. There is a good sized paved patio area, large lawned area, flower borders surround with various shrubs, bushes and trees, outside lighting. The garden measures 70' x 45' approximately.
Services - Mains water, electric and drainage. Oil-fired heating.
Fibre broadband is available at the property and is currently provided by Gigaclear.
Water Rates - Severn Trent - to be confirmed.
Local Authority - Council Tax Band: E
Forest of Dean District Council, Council Offices, High Street, Coleford, Glos. GL16 8HG.
Tenure - Freehold.
Viewing - Strictly through the Owners Selling Agent, Steve Gooch, who will be delighted to escort interested applicants to view if required. Office Opening Hours 8.30am - 7.00pm Monday to Friday, 9.00am - 5.30pm Saturday.
Directions - From our office in Newent, head up the High Street, turning right at the traffic lights onto the B4215 heading back towards Gloucester. Proceed through Malswick until you reach Highleadon. Go past Highleadon petrol station on your right hand side and take the next left signposted "Upleadon" and "Hartpury". Proceed along towards Upleadon and the property can be found on your left hand side.
Property Surveys - Qualified Chartered Surveyors (with over 20 years experience) available to undertake surveys (to include Mortgage Surveys/RICS Housebuyers Reports/Full Structural Surveys).
Important information
This is not a Shared Ownership Property
Property Ref: 531960_32957029
Similar Properties
3 Bedroom House | £695,000
A SPACIOUS & INDIVIDUAL THREE BEDROOM PERIOD PROPERTY, NEWLY RENOVATED and having a DETACHED TWO BEDROOM NORWEGIAN LOG H...
5 Bedroom Detached House | Guide Price £695,000
A FIVE BEDROOM DETACHED COUNTRY PROPERTY with TWO EN-SUITES situated in an OUTSTANDING RURAL UNSPOILT LOCATION with STUN...
4 Bedroom Detached House | Guide Price £685,000
A RARELY AVAILABLE ELEVATED 1930's FOUR BEDROOM DETACHED COUNTRY PROPERTY SITUATED IN AN UNSPOILT RURAL LOCATION with TR...
4 Bedroom Detached House | £750,000
A FOUR BEDROOM DETACHED HOME dating back to the 1650's, enjoying a PRIVATE LOCATION AT THE END OF A TREE LINED DRIVEWAY,...
4 Bedroom Detached House | Guide Price £750,000
A BEAUTIFUL FOUR BEDROOM DETACHED PERIOD RESIDENCE that blends HISTORIC CHARM WITH MODERN LUXURY, RENOVATED BY THE CURRE...
Chapel Lane, Gorsley, Ross-On-Wye
5 Bedroom Detached House | Guide Price £750,000
BUILT IN 2021 and SET IN A BEAUTIFUL LOCATION, THE OAK FOLD IS A MODERN FIVE BEDROOM DETACHED FAMILY HOME with 2,357 SQ...
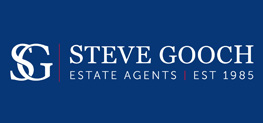
Steve Gooch Estate Agents (Newent)
Newent, Gloucestershire, GL18 1AN
How much is your home worth?
Use our short form to request a valuation of your property.
Request a Valuation
