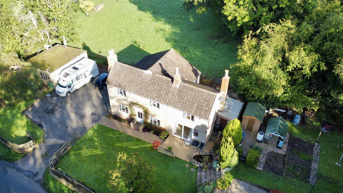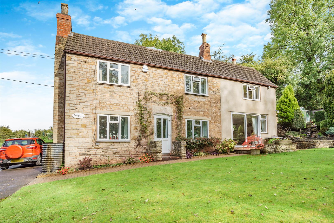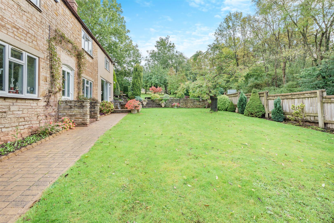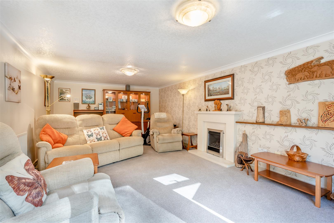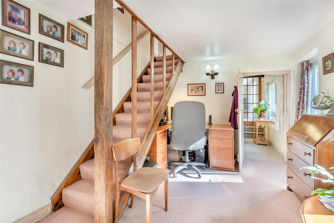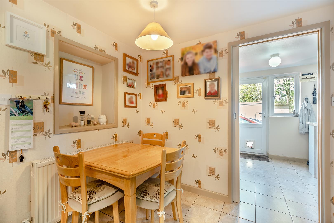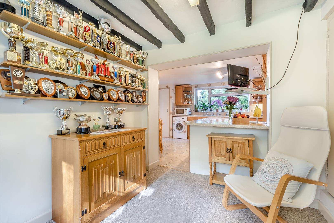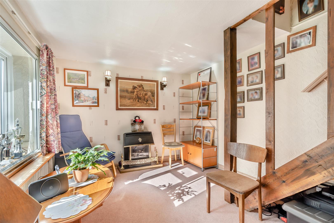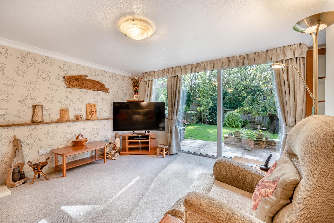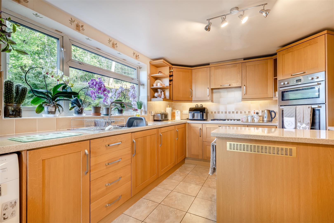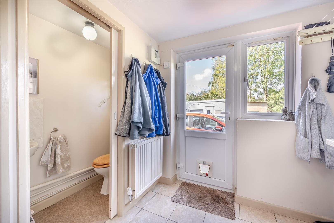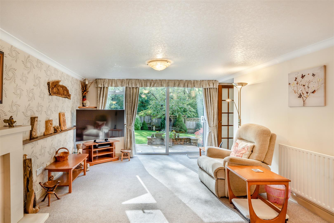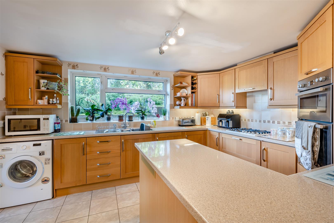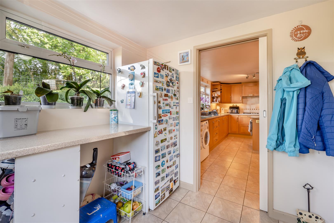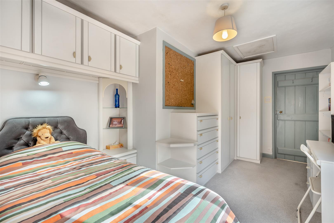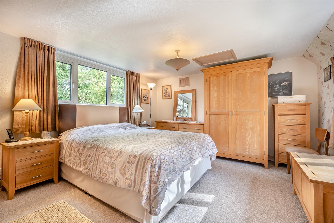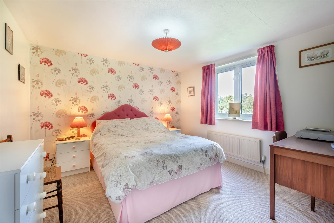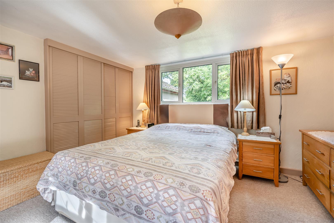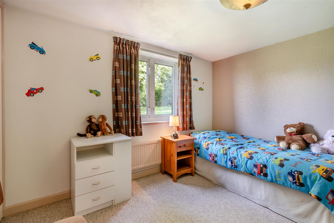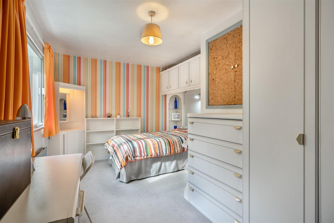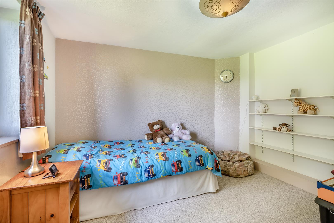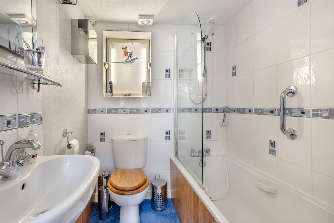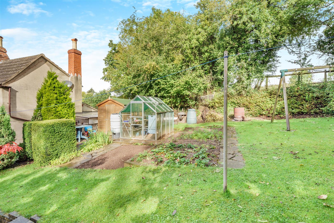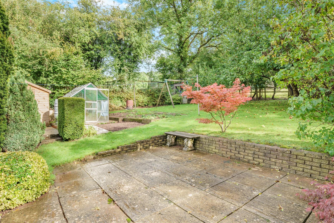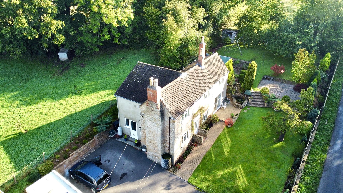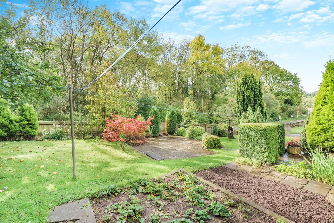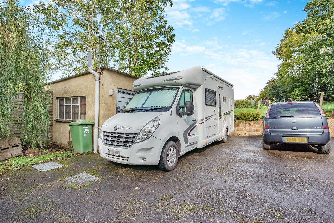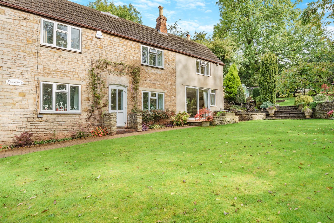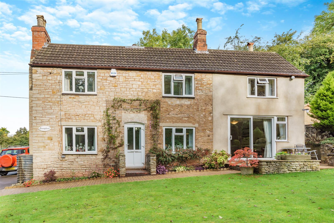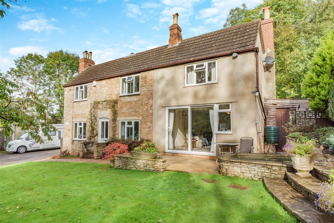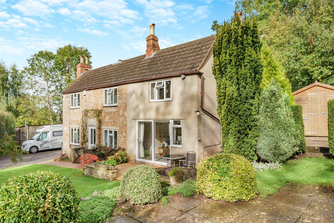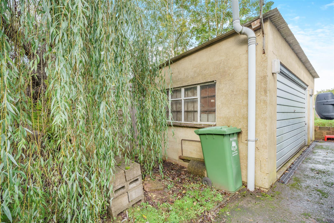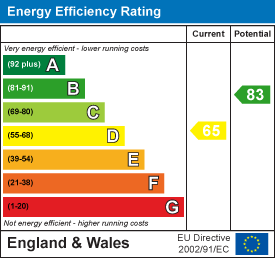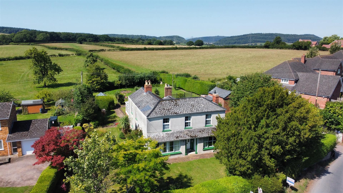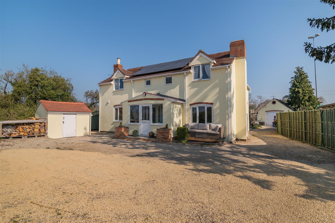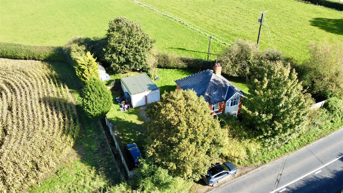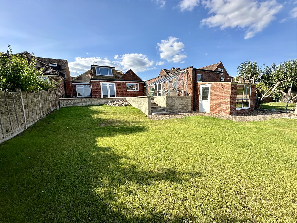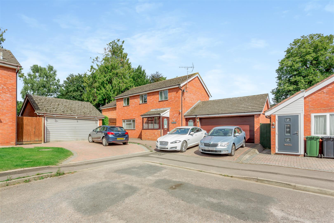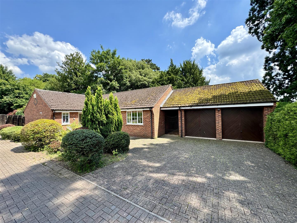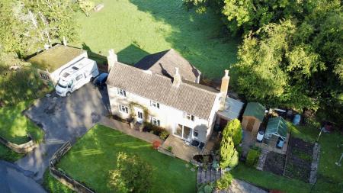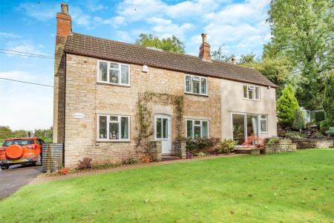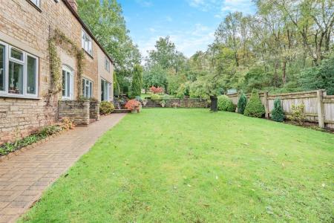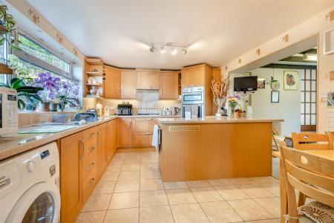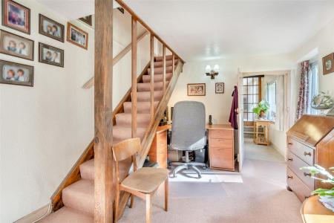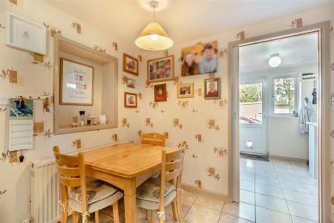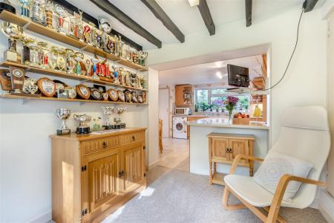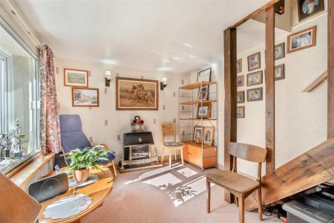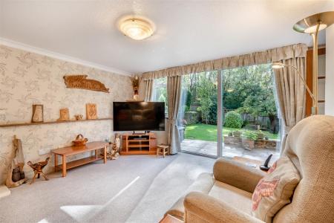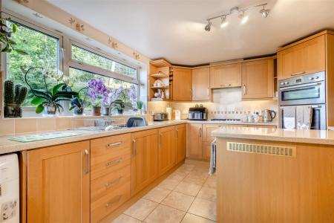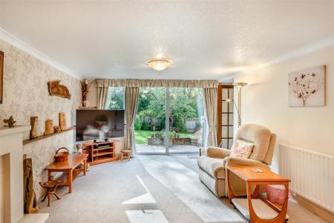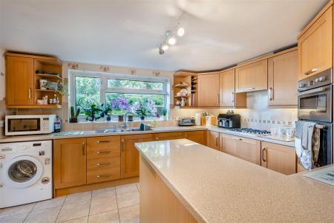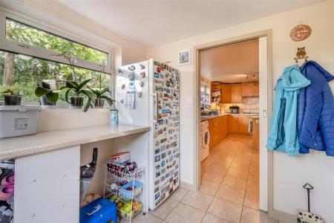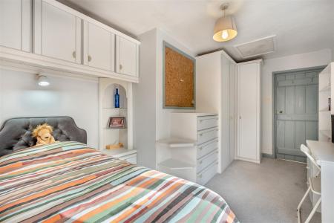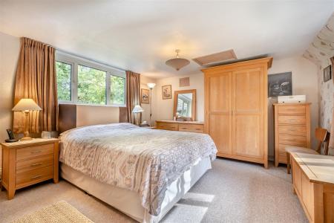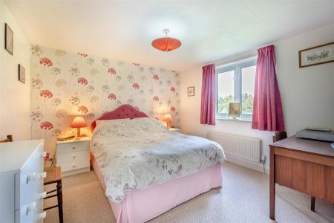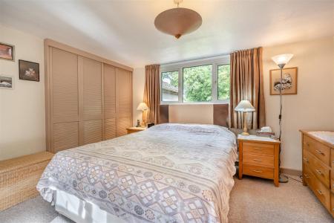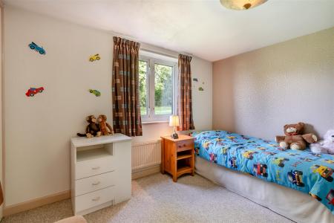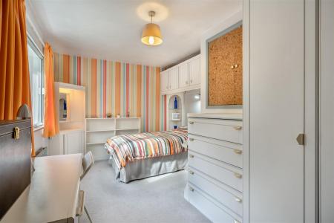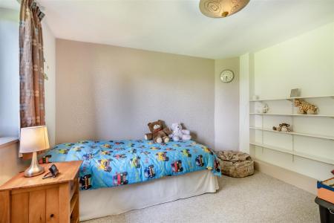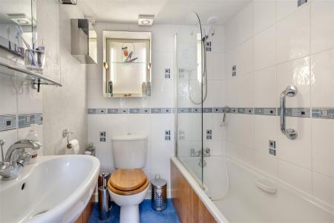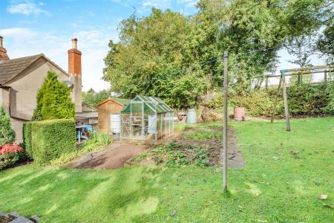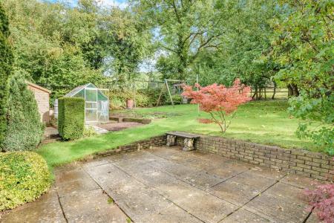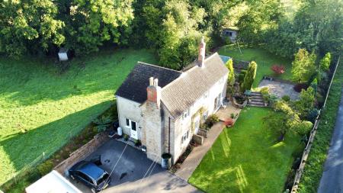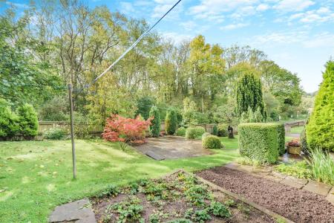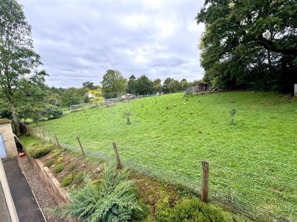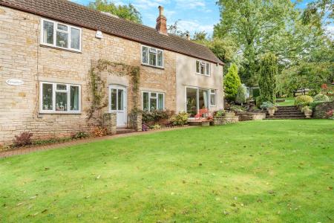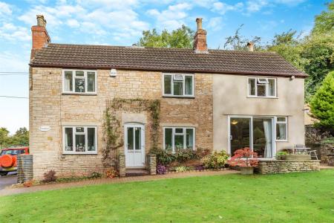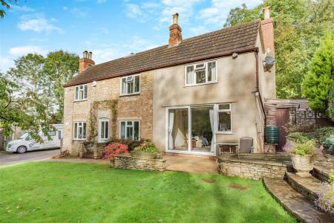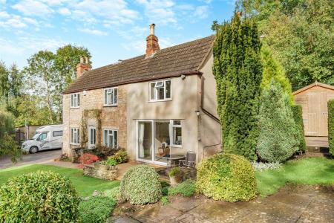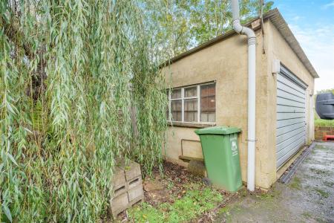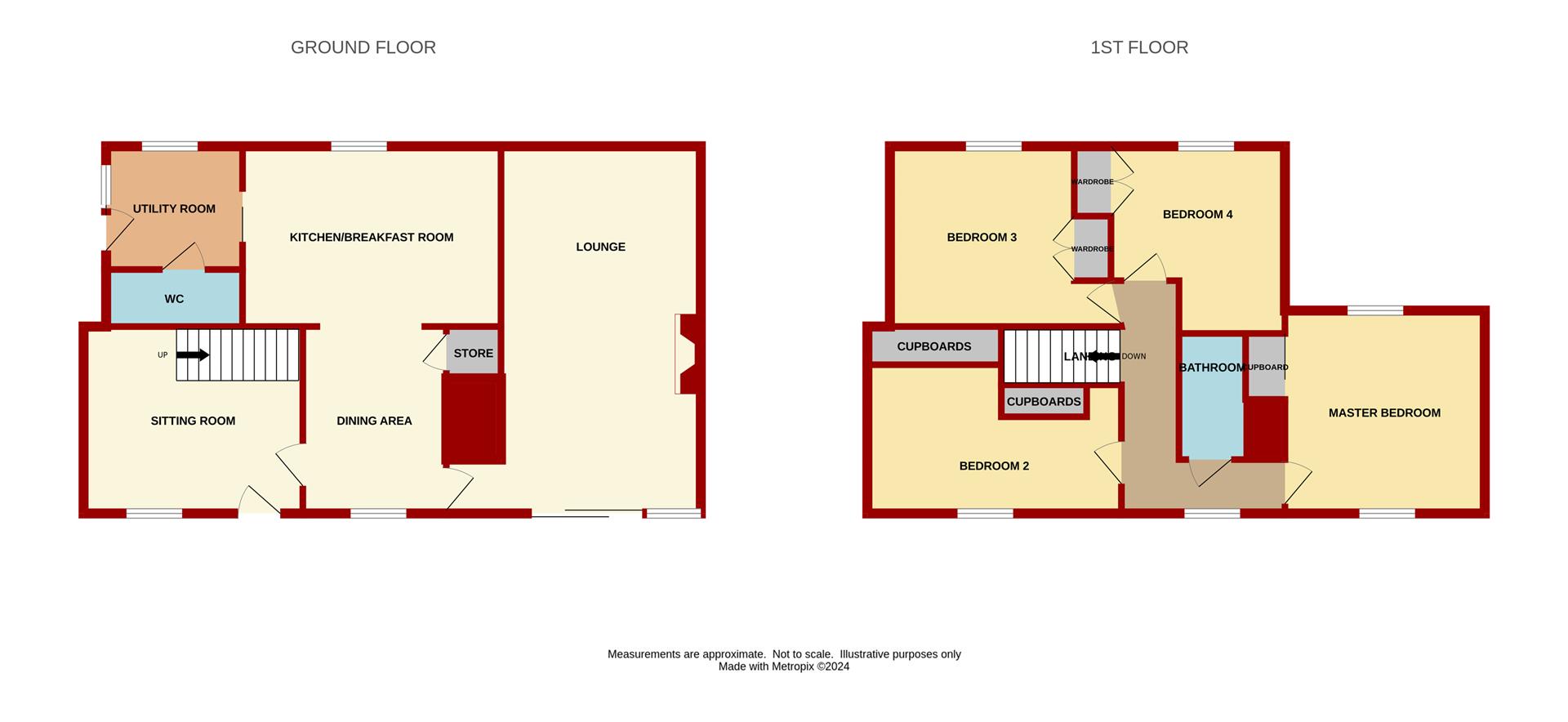- Four Double Bedroom Detached Cottage
- Two Receptions
- 1/5th Acre Plot
- Detached Double Garage / Workshop
- Easy Reach of Newent
- EPC Rating - TBC, Council Tax - F, Freehold
4 Bedroom Detached House for sale in Newent
A FOUR DOUBLE BEDROOM DETACHED COTTAGE having TWO RECEPTIONS, situated in a PLOT OF 1/5TH OF AN ACRE, SOUTH FACING TO THE FRONT, AMPLE PARKING, DETACHED DOUBLE GARAGE / WORKSHOP situated within EASY REACH OF THE MARKET TOWN OF NEWENT.
Entrance via half glazed door through to:
Sitting Room - 4.42m x 2.92m (14'6 x 9'7) - Radiator, under stairs storage space, front aspect window overlooking the gardens, stairs to the first floor.
Lounge - 6.60m x 3.63m (21'8 x 11'11) - Stone fireplace with raised hearth, inset gas fire, radiator, coving, front aspect window, double glazed sliding patio doors through to the front with a private outlook onto the gardens and mature trees.
Dining Area - 2.95m x 2.46m (9'8 x 8'1) - Built-in cupboard with shelving, ceiling beams, front aspect window overlooking the gardens and onto mature trees.
Kitchen / Breakfast Room - 4.70m x 3.18m (15'5 x 10'5) - One and a half bowl single drainer sink unit with mixer tap, cupboards under, range of base and wall mounted units, integrated electric double oven, cupboard above and below, four ring gas hob, cooker hood above, built-in pantry cupboard with shelving, breakfast bar, plumbing for washing machine, double radiator, tiled flooring, rear aspect window with a private outlook onto open fields. Opening through to:
Utility - 2.29m x 2.26m (7'6 x 7'5) - Wall mounted gas-fired central heating and domestic hot water boiler, double radiator, built-in broom cupboard, tiled flooring, side and rear aspect windows with a private outlook over the surrounding fields, half glazed UPVC door through to the side.
Cloakroom - Low-level WC with corner wash hand basin and tiled splashback, side aspect frosted window.
FROM THE SITTING ROOM, AN EASY TREAD STAIRWAY GIVES ACCESS THROUGH TO THE FIRST FLOOR.
Landing - Single radiator, south facing front aspect window overlooking the garden and mature trees.
Master Bedroom - 3.66m x 3.51m (12'0 x 11'6) - Single radiator, large built-in double cupboard with fitted shelving via sliding doors, access to roof space, front and rear aspect windows with an outlook to the rear over open fields.
Bedroom 2 - 4.80m x 2.97m max (15'9 x 9'9 max) - Range of built-in bedroom furniture to include wardrobes, drawers, cupboards, shelving areas etc., single radiator, access to roof space, front aspect south facing window.
Bedroom 3 - 3.18m x 3.18m (10'5 x 10'5) - Single radiator, built-in double wardrobe with hanging rail and shelving, rear aspect window with a lovely private outlook onto open land.
Bedroom 4 - 3.23m x 3.20m (10'7 x 10'6) - Single radiator, built-in double wardrobe with hanging rail and shelving, rear aspect window onto private land.
Bathroom - White suite comprising modern panelled bath with electric shower over, tiled surround, close coupled WC, pedestal wash hand basin with tiled splashback, heated towel rail, wall mounted electric convector heater.
Outside - A tarmac driveway, suitable for the parking of several vehicles, caravan etc., leads through to:
Double Garage / Workshop - 6.73m x 7.62m (22'1 x 25'0) - Accessed via up and over door and separate pedestrian door. Full size inspection pit, power and lighting, side and rear aspect windows.
Lean To Storage Shed To The Side -
Workshop - 3.10m x 2.01m (10'2 x 6'7) - Power and lighting, under floor heating.
The property has lovely gardens surrounding, predominantly to the south facing front of the property with various lawned areas, pathways, Gorsley stone walling, paved patio areas, fish pond with waterfall, further large patio, greenhouse, garden shed, vegetable produce area, outside lighting, outside tap, mature fruit trees, fencing surround. To the rear, there is a lovely private outlook onto open fields. The whole plot amounts to approximately 1/5th of an acre.
Services - Mains water, electric and gas, septic tank.
Mobile Phone Coverage / Broadband Availability - It is down to each individual purchaser to make their own enquiries. However, we have provided a useful link via Rightmove and Zoopla to assist you with the latest information. In Rightmove, this information can be found under the brochures section, see "Property and Area Information" link. In Zoopla, this information can be found via the Additional Links section, see "Property and Area Information" link.
Water Rates - Severn Trent - to be confirmed.
Local Authority - Council Tax Band: F
Forest of Dean District Council, Council Offices, High Street, Coleford, Glos. GL16 8HG.
Tenure - Freehold.
Viewing - Strictly through the Owners Selling Agent, Steve Gooch, who will be delighted to escort interested applicants to view if required. Office Opening Hours 8.30am - 7.00pm Monday to Friday, 9.00am - 5.30pm Saturday.
Directions - From Newent, head out on the B4221 towards Kilcot. On approaching Kilcot, proceed down the hill and the property will be found just before the cross roads as marked by our 'For Sale' board on the right hand side.
///abstracts.behaving.opponent
Property Surveys - Qualified Chartered Surveyors (with over 20 years experience) available to undertake surveys (to include Mortgage Surveys/RICS Housebuyers Reports/Full Structural Surveys).
Property Ref: 531960_33434603
Similar Properties
5 Bedroom Detached House | £450,000
LOCATED CENTRALLY in the POPULAR VILLAGE OF LEA, REED HAY is a HANDSOME FIVE BEDROOM DETACHED CHARACTER RESIDENCE occupy...
4 Bedroom Cottage | £449,500
A FOUR BEDROOM DETACHED COUNTRY COTTAGE situated on the EDGE OF NEWENT, GOOD SIZED SPACIOUS AND FLEXIBLE ACCOMMODATION,...
3 Bedroom Detached House | Guide Price £449,000
AN ATTRACTIVE EXTENDED THREE BEDROOM DETACHED PROPERTY IN NEED OF SOME UPDATING. PLANNING HAS BEEN PASSED FOR A TWO STO...
Maidenhall, Highnam, Gloucester
3 Bedroom Detached Bungalow | £475,000
SPACIOUS THREE BEDROOM DETACHED DORMER BUNGALOW being REFURBISHED TO A HIGH STANDARD and offering LIGHT AND AIRY ACCOMMO...
4 Bedroom Detached House | Guide Price £475,000
A SPACIOUS FOUR BEDROOM DETACHED FAMILY HOME which has been GREATLY EXTENDED to provide GENEROUS LIVING ACCOMMODATION, T...
3 Bedroom Detached Bungalow | Guide Price £475,000
A HIGHLY SOUGHT AFTER and RARELY AVAILABLE THREE DOUBLE BEDROOM DETACHED BUNGALOW having MASTER EN-SUITE, LARGE MATURE G...
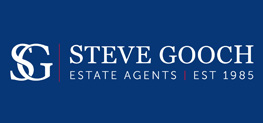
Steve Gooch Estate Agents (Newent)
Newent, Gloucestershire, GL18 1AN
How much is your home worth?
Use our short form to request a valuation of your property.
Request a Valuation
